#manhattanbroker
Photo

When you arrive at 𝗧𝗛𝗘 𝗧𝗢𝗪𝗘𝗥𝗦 * Park Avenue lobby providing a canopy entrance with a doorman, leading to an entrance gallery with reception desk, and residential concierge * Main residential lobby on 50th Street, with fully staffed reception desks to service their respective Towers * 24-hour doormen and lobby desk attendants at both the Park Avenue entry and porte cochère entry at 50th Street * Concierge Atelier available in-person six days per week and 24/7 virtually * Front-door package and service delivery via signature Concierge Closet * Secure off-street loading facilities for move-ins and deliveries * Park Avenue Lounge is an elegant space in which residents and guests can relax on arrival * Six residential passenger elevators, featuring destination dispatch technology to ensure efficient and secure vertical transportation to the residential floors. Two additional dedicated service elevators are also available. 𝐌𝐢𝐜𝐡𝐞𝐥𝐞.𝐃𝐞𝐧𝐛𝐲@𝐄𝐥𝐥𝐢𝐦𝐚𝐧.𝐜𝐨𝐦 𝐿𝐼𝐶𝐸𝑁𝑆𝐸𝐷 𝐴𝑆𝑆𝑂𝐶𝐼𝐴𝑇𝐸 𝑅𝐸𝐴𝐿 𝐸𝑆𝑇𝐴𝑇𝐸 𝐵𝑅𝑂𝐾𝐸𝑅 broker magazine
#neighborhoodguide#newyorkcity#nativenewyorker#midtown#michelemovesnyc#nycexpert#RealEstateUWS#realtor#condonyc#manhattanbroker#realestatemanhattan#realestatetribeca#douglaselliman#nyc#condobrooklyn#ilovenewyork#realestatenyc#soho#westchelsearealestate#coopbrooklyn#coopnyc#michelemoves#manhattan#outdoorseating#dahlia
3 notes
·
View notes
Photo

pix11news: what are they looking at? Find out this Sunday on the @pix11news real estate and design series @cathyhobbs @designrecipes. Show host Cathy Hobbs is on the HighLine ✨with @judynetworks @popularbank and @corerealestate. Plus Cathy has @angelarapoport of @compass as she tours a newly renovated home in Brooklyn. And grab your pencils ✏️ and pads for an all new master series with @elikarp of @helloliving! ▶️▶️Tune in Sunday 9am #FBLIVE and Sunday 5:55pm on the 5PM News! Interested in being featured on the show? Email Judy at [email protected]!😎🌏 #nyctvshow #nycrealestateshow #milliondollarlisting #highline #manhattannewdevelopments #chelseanewdevelopment #manhattanrealestate #nycrealestate #cathyhobbs #pix11 #manhattanbroker #nycbroker #brooklynbroker #brooklynnewdevelopment #nycstager #manhattanstager #brooklynstager (at Wpix Tv 11) https://www.instagram.com/p/Bo2BXOFjJlf/?utm_source=ig_tumblr_share&igshid=4zo7f2k65k7a
#fblive#nyctvshow#nycrealestateshow#milliondollarlisting#highline#manhattannewdevelopments#chelseanewdevelopment#manhattanrealestate#nycrealestate#cathyhobbs#pix11#manhattanbroker#nycbroker#brooklynbroker#brooklynnewdevelopment#nycstager#manhattanstager#brooklynstager
0 notes
Photo
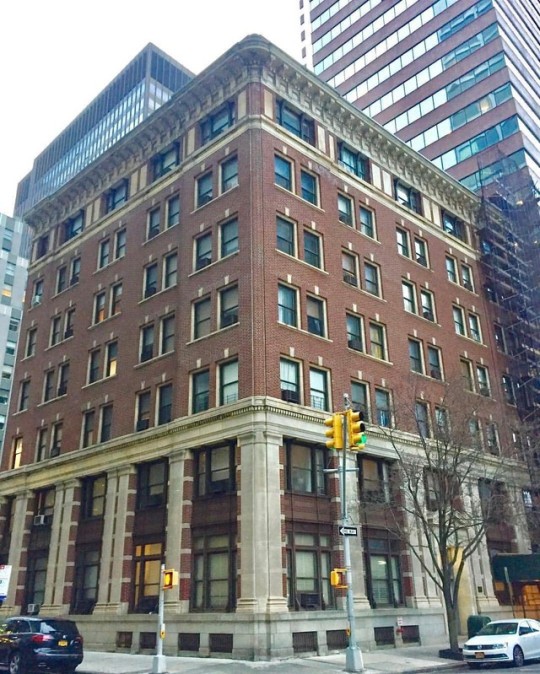
#repost from @fountainresidential.nyc - 160 Front Street / SeaPort / Fidi. . . . . . . #RENTALS #SEAPORT #FIDI #manhattanbroker #crewrealestate #nycrentals #lifestylesaemagazine
0 notes
Photo

917.833.3310 [email protected] Michele Denby 𝐿𝐼𝐶𝐸𝑁𝑆𝐸𝐷 𝐴𝑆𝑆𝑂𝐶𝐼𝐴𝑇𝐸 𝑅𝐸𝐴𝐿 𝐸𝑆𝑇𝐴𝑇𝐸 𝐵𝑅𝑂𝐾𝐸𝑅
#coopnyc#RealEstateBrooklyn#nativenewyorker#realestatetribeca#douglaselliman#brooklyn#ilovenewyork#newyorkcity#manhattanbroker#nycbroker#condonyc#condobrooklyn#tribeca#nyc#westchelseareales
0 notes
Photo
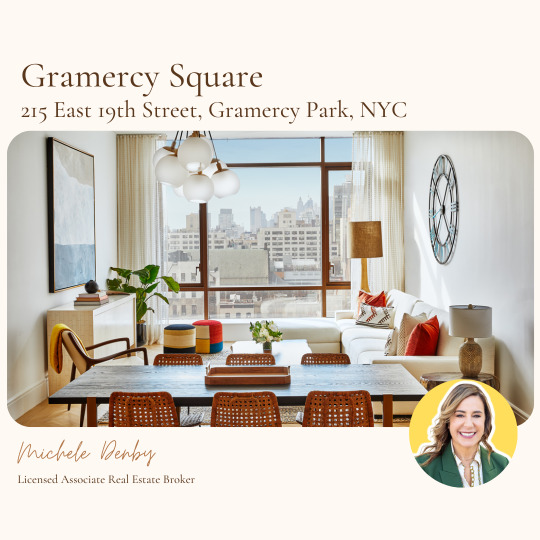
215 East 19th Street, Gramercy Park, NYC 10003 New Development FOR SALE $2,085,000 - $15,300,000 1-4 Beds, 1-5 Baths 0-2 Partial Baths Ensconced in its own park-like oasis, Gramercy Square introduces effortless luxury in one of Manhattan's most coveted downtown neighborhoods. The condominium comprises four architecturally distinct buildings-The Tower, The Boutique, The Prewar, and The Modern-interconnected by idyllic garden spaces by M. Paul Friedberg & Partners and an expansive private amenities club. Conceived and designed by internationally esteemed architects Woods Bagot, Gramercy Square offers studio to four-bedroom layouts, from charming garden homes to dramatic penthouses, all enjoying the comfort and convenience of full-service condominium living in historic Gramercy Park. gramercysquare.com 917.833.3310 [email protected] Michele Denby 𝐿𝐼𝐶𝐸𝑁𝑆𝐸𝐷 𝐴𝑆𝑆𝑂𝐶𝐼𝐴𝑇𝐸 𝑅𝐸𝐴𝐿 𝐸𝑆𝑇𝐴𝑇𝐸 𝐵𝑅𝑂𝐾𝐸𝑅
#coopnyc#RealEstateBrooklyn#nativenewyorker#realestatetribeca#douglaselliman#brooklyn#ilovenewyork#newyorkcity#manhattanbroker#nycbroker#condonyc#condobrooklyn#tribeca#nyc#westchelseareales
0 notes
Photo
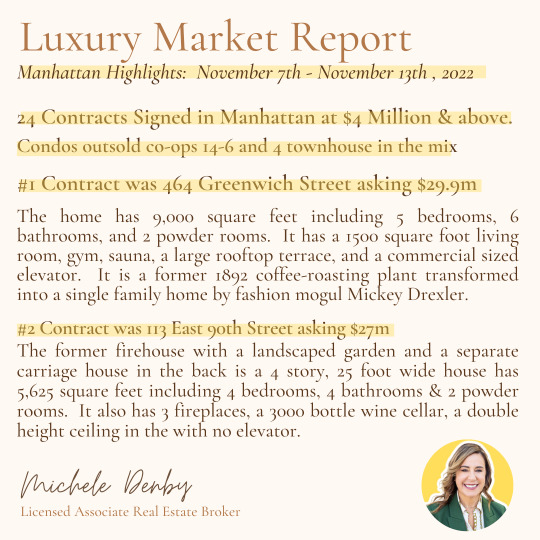
𝗟𝘂𝘅𝘂𝗿𝘆 𝗠𝗮𝗿𝗸𝗲𝘁 𝗥𝗲𝗽𝗼𝗿𝘁: 𝗠𝗮𝗻𝗵𝗮𝘁𝘁𝗮𝗻 𝗛𝗶𝗴𝗵𝗹𝗶𝗴𝗵𝘁𝘀: 𝗡𝗼𝘃𝗲𝗺𝗯𝗲𝗿 𝟳𝘁𝗵 - 𝗡𝗼𝘃𝗲𝗺𝗯𝗲𝗿 𝟭𝟯𝘁𝗵, 𝟮𝟬𝟮𝟮 24 Contracts Signed in Manhattan at $4 Million & above. Condos outsold co-ops 14-6 and 4 townhouse in the mix 𝗖𝗼𝗻𝘁𝗿𝗮𝗰𝘁 𝘄𝗮𝘀 𝟰𝟲𝟰 𝗚𝗿𝗲𝗲𝗻𝘄𝗶𝗰𝗵 𝗦𝘁𝗿𝗲𝗲𝘁 𝗮𝘀𝗸𝗶𝗻𝗴 $𝟮𝟵.𝟵𝗺 The home has 9,000 square feet including 5 bedrooms, 6 bathrooms, and 2 powder rooms. It has a 1500 square foot living room, gym, sauna, a large rooftop terrace, and a commercial sized elevator. It is a former 1892 coffee-roasting plant transformed into a single family home by fashion mogul Mickey Drexler. 𝗖𝗼𝗻𝘁𝗿𝗮𝗰𝘁 𝘄𝗮𝘀 𝟭𝟭𝟯 𝗘𝗮𝘀𝘁 𝟵𝟬𝘁𝗵 𝗦𝘁𝗿𝗲𝗲𝘁 𝗮𝘀𝗸𝗶𝗻𝗴 $𝟮𝟳𝗺 The former firehouse with a landscaped garden and a separate carriage house in the back is a 4 story, 25 foot wide house has 5,625 square feet including 4 bedrooms, 4 bathrooms & 2 powder rooms. It also has 3 fireplaces, a 3000 bottle wine cellar, a double height ceiling in the with no elevator. 𝗠𝗶𝗰𝗵𝗲𝗹𝗲 𝗗𝗲𝗻𝗯𝘆 𝐿𝐼𝐶𝐸𝑁𝑆𝐸𝐷 𝐴𝑆𝑆𝑂𝐶𝐼𝐴𝑇𝐸 𝑅𝐸𝐴𝐿 𝐸𝑆𝑇𝐴𝑇𝐸 𝐵𝑅𝑂𝐾𝐸𝑅
#𝟭#𝟮#coopnyc#RealEstateBrooklyn#nativenewyorker#realestatetribeca#douglaselliman#brooklyn#ilovenewyork#newyorkcity#manhattanbroker#nycbroker#condonyc#condobrooklyn#tribeca#nyc#westchelseareales#greenwich#uppereastside#number1contract#number2contract
0 notes
Photo

"One of the most accomplished, connected and recognized brokers in New York . She is a native New Yorker known for her extensive knowledge of the city, with particular expertise in the Manhattan and Brooklyn markets" 917.833.3310 [email protected] Michele Denby 𝐿𝐼𝐶𝐸𝑁𝑆𝐸𝐷 𝐴𝑆𝑆𝑂𝐶𝐼𝐴𝑇𝐸 𝑅𝐸𝐴𝐿 𝐸𝑆𝑇𝐴𝑇𝐸 𝐵𝑅𝑂𝐾𝐸𝑅
#coopnyc#RealEstateBrooklyn#nativenewyorker#realestatetribeca#douglaselliman#brooklyn#ilovenewyork#newyorkcity#manhattanbroker#nycbroker#condonyc#condobrooklyn#tribeca#nyc#westchelseareales
0 notes
Photo

917.833.3310 [email protected] Michele Denby 𝐿𝐼𝐶𝐸𝑁𝑆𝐸𝐷 𝐴𝑆𝑆𝑂𝐶𝐼𝐴𝑇𝐸 𝑅𝐸𝐴𝐿 𝐸𝑆𝑇𝐴𝑇𝐸 𝐵𝑅𝑂𝐾𝐸𝑅
#coopnyc#RealEstateBrooklyn#nativenewyorker#realestatetribeca#douglaselliman#brooklyn#ilovenewyork#newyorkcity#manhattanbroker#nycbroker#condonyc#condobrooklyn#tribeca#nyc#westchelseareales
0 notes
Photo
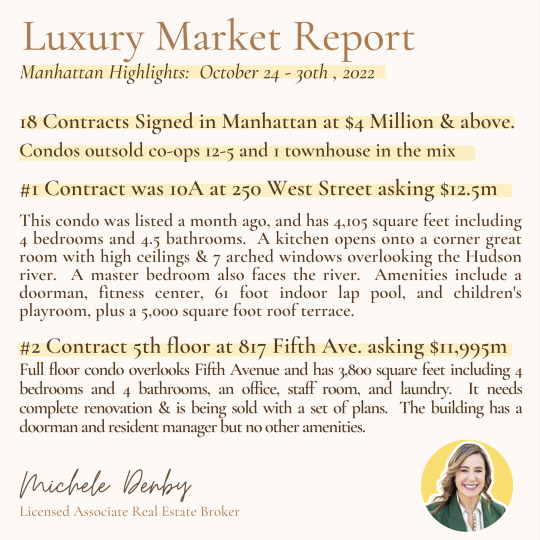
𝗟𝘂𝘅𝘂𝗿𝘆 𝗠𝗮𝗿𝗸𝗲𝘁 𝗥𝗲𝗽𝗼𝗿𝘁, 𝗠𝗮𝗻𝗵𝗮𝘁𝘁𝗮𝗻 𝗛𝗶𝗴𝗵𝗹𝗶𝗴𝗵𝘁𝘀: 𝗢𝗰𝘁𝗼𝗯𝗲𝗿 𝟮𝟰 - 𝟯𝟬𝘁𝗵 , 𝟮𝟬𝟮𝟮 𝟭𝟴 𝗖𝗼𝗻𝘁𝗿𝗮𝗰𝘁𝘀 𝗦𝗶𝗴𝗻𝗲𝗱 𝗶𝗻 𝗠𝗮𝗻𝗵𝗮𝘁𝘁𝗮𝗻 𝗮𝘁 $𝟰 𝗠𝗶𝗹𝗹𝗶𝗼𝗻 & 𝗮𝗯𝗼𝘃𝗲.𝗖𝗼𝗻𝗱𝗼𝘀 𝗼𝘂𝘁𝘀𝗼𝗹𝗱 𝗰𝗼-𝗼𝗽𝘀 𝟭𝟮-𝟱 𝗮𝗻𝗱 𝟭 𝘁𝗼𝘄𝗻𝗵𝗼𝘂𝘀𝗲 𝗶𝗻 𝘁𝗵𝗲 𝗺𝗶𝘅 𝗖𝗼𝗻𝘁𝗿𝗮𝗰𝘁 𝘄𝗮𝘀 𝟭𝟬𝗔 𝗮𝘁 𝟮𝟱𝟬 𝗪𝗲𝘀𝘁 𝗦𝘁𝗿𝗲𝗲𝘁 𝗮𝘀𝗸𝗶𝗻𝗴 $𝟭𝟮.𝟱𝗺 This condo was listed a month ago, and has 4,105 square feet including 4 bedrooms and 4.5 bathrooms. A kitchen opens onto a corner great room with high ceilings & 7 arched windows overlooking the Hudson river. A master bedroom also faces the river. Amenities include a doorman, fitness center, 61 foot indoor lap pool, and children's playroom, plus a 5,000 square foot roof terrace. 𝗖𝗼𝗻𝘁𝗿𝗮𝗰𝘁 𝟱𝘁𝗵 𝗳𝗹𝗼𝗼𝗿 𝗮𝘁 𝟴𝟭𝟳 𝗙𝗶𝗳𝘁𝗵 𝗔𝘃𝗲. 𝗮𝘀𝗸𝗶𝗻𝗴 $𝟭𝟭,𝟵𝟵𝟱𝗺 Full floor condo overlooks Fifth Avenue and has 3,800 square feet including 4 bedrooms and 4 bathrooms, an office, staff room, and laundry. It needs complete renovation & is being sold with a set of plans. The building has a doorman and resident manager but no other amenities. 𝗠𝗶𝗰𝗵𝗲𝗹𝗲 𝗗𝗲𝗻𝗯𝘆. 𝐿𝐼𝐶𝐸𝑁𝑆𝐸𝐷 𝐴𝑆𝑆𝑂𝐶𝐼𝐴𝑇𝐸 𝑅𝐸𝐴𝐿 𝐸𝑆𝑇𝐴𝑇𝐸 𝐵𝑅𝑂𝐾𝐸𝑅
#𝟭#𝟮#coopnyc#RealEstateBrooklyn#nativenewyorker#realestatetribeca#douglaselliman#brooklyn#ilovenewyork#newyorkcity#manhattanbroker#nycbroker#condonyc#condobrooklyn#tribeca#nyc#westchelseareales
0 notes
Photo
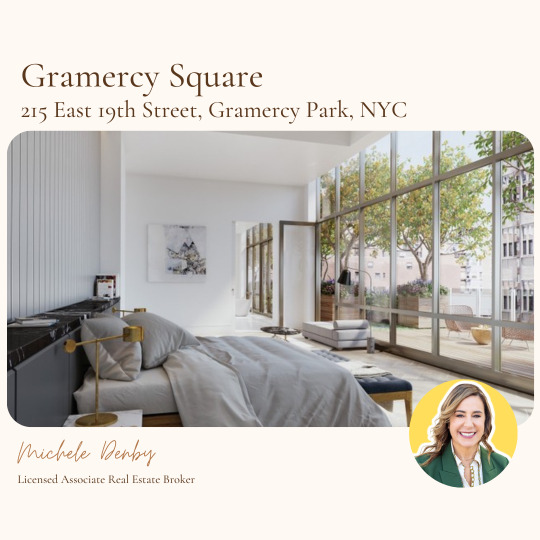
215 East 19th Street, Gramercy Park, NYC 10003 New Development FOR SALE $2,085,000 - $15,300,000 1-4 Beds, 1-5 Baths 0-2 Partial Baths Ensconced in its own park-like oasis, Gramercy Square introduces effortless luxury in one of Manhattan's most coveted downtown neighborhoods. The condominium comprises four architecturally distinct buildings-The Tower, The Boutique, The Prewar, and The Modern-interconnected by idyllic garden spaces by M. Paul Friedberg & Partners and an expansive private amenities club. Conceived and designed by internationally esteemed architects Woods Bagot, Gramercy Square offers studio to four-bedroom layouts, from charming garden homes to dramatic penthouses, all enjoying the comfort and convenience of full-service condominium living in historic Gramercy Park. gramercysquare.com 917.833.3310 [email protected] Michele Denby 𝐿𝐼𝐶𝐸𝑁𝑆𝐸𝐷 𝐴𝑆𝑆𝑂𝐶𝐼𝐴𝑇𝐸 𝑅𝐸𝐴𝐿 𝐸𝑆𝑇𝐴𝑇𝐸 𝐵𝑅𝑂𝐾𝐸𝑅
#coopnyc#RealEstateBrooklyn#nativenewyorker#realestatetribeca#douglaselliman#brooklyn#ilovenewyork#newyorkcity#manhattanbroker#nycbroker#condonyc#condobrooklyn#tribeca#nyc#westchelseareales
0 notes
Photo
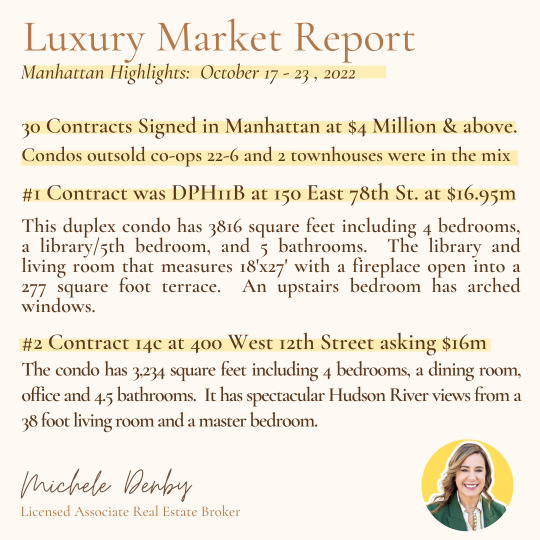
𝗟𝘂𝘅𝘂𝗿𝘆 𝗠𝗮𝗿𝗸𝗲𝘁 𝗥𝗲𝗽𝗼𝗿𝘁 𝗠𝗮𝗻𝗵𝗮𝘁𝘁𝗮𝗻 𝗛𝗶𝗴𝗵𝗹𝗶𝗴𝗵𝘁𝘀: 𝗢𝗰𝘁𝗼𝗯𝗲𝗿 𝟭𝟳 - 𝟮𝟯 , 𝟮𝟬𝟮𝟮 30 Contracts Signed in Manhattan at $4 Million & above. Condos outsold co-ops 22-6 and 2 townhouses were in the mix 𝗖𝗼𝗻𝘁𝗿𝗮𝗰𝘁 𝘄𝗮𝘀 𝗗𝗣𝗛𝟭𝟭𝗕 𝗮𝘁 𝟭𝟱𝟬 𝗘𝗮𝘀𝘁 𝟳𝟴𝘁𝗵 𝗦𝘁. 𝗮𝘁 $𝟭𝟲.𝟵𝟱𝗺 This duplex condo has 3816 square feet including 4 bedrooms, a library/5th bedroom, and 5 bathrooms. The library and living room that measures 18'x27' with a fireplace open into a 277 square foot terrace. An upstairs bedroom has arched windows. 𝗖𝗼𝗻𝘁𝗿𝗮𝗰𝘁 𝟭𝟰𝗰 𝗮𝘁 𝟰𝟬𝟬 𝗪𝗲𝘀𝘁 𝟭𝟮𝘁𝗵 𝗦𝘁𝗿𝗲𝗲𝘁 𝗮𝘀𝗸𝗶𝗻𝗴 $𝟭𝟲𝗺 The condo has 3,234 square feet including 4 bedrooms, a dining room, office and 4.5 bathrooms. It has spectacular Hudson River views from a 38 foot living room and a master bedroom. Michele Denby 𝐿𝐼𝐶𝐸𝑁𝑆𝐸𝐷 𝐴𝑆𝑆𝑂𝐶𝐼𝐴𝑇𝐸 𝑅𝐸𝐴𝐿 𝐸𝑆𝑇𝐴𝑇𝐸 𝐵𝑅𝑂𝐾𝐸𝑅
#𝟭#𝟮#coopnyc#RealEstateBrooklyn#nativenewyorker#realestatetribeca#douglaselliman#brooklyn#ilovenewyork#newyorkcity#manhattanbroker#nycbroker#condonyc#condobrooklyn#tribeca#nyc#westchelseareales
0 notes
Photo

"One of the most accomplished, connected and recognized brokers in New York . She is a native New Yorker known for her extensive knowledge of the city, with particular expertise in the Manhattan and Brooklyn markets" 917.833.3310 [email protected] Michele Denby 𝐿𝐼𝐶𝐸𝑁𝑆𝐸𝐷 𝐴𝑆𝑆𝑂𝐶𝐼𝐴𝑇𝐸 𝑅𝐸𝐴𝐿 𝐸𝑆𝑇𝐴𝑇𝐸 𝐵𝑅𝑂𝐾𝐸𝑅
#coopnyc#RealEstateBrooklyn#nativenewyorker#realestatetribeca#douglaselliman#brooklyn#ilovenewyork#newyorkcity#manhattanbroker#nycbroker#condonyc#condobrooklyn#tribeca#nyc#westchelseareales
0 notes
Photo
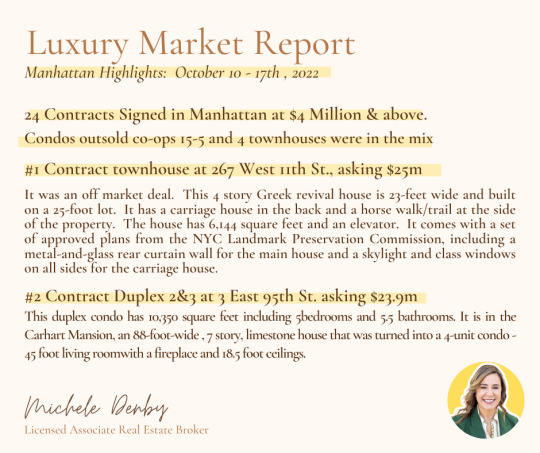
24 Contracts Signed in Manhattan at $4 Million & above. Condos outsold co-ops 15-5 and 4 townhouses were in the mix Contract townhouse at 267 West 11th St., asking $25m It was an off market deal. This 4 story Greek revival house is 23-feet wide and built on a 25-foot lot. It has a carriage house in the back and a horse walk/trail at the side of the property. The house has 6,144 square feet and an elevator. It comes with a set of approved plans from the NYC Landmark Preservation Commission, including a metal-and-glass rear curtain wall for the main house and a skylight and class windows on all sides for the carriage house. Contract Duplex 2&3 at 3 East 95th St. asking $23.9m This duplex condo has 10,350 square feet including 5bedrooms and 5.5 bathrooms. It is in the Carhart Mansion, an 88-foot-wide , 7 story, limestone house that was turned into a 4-unit condo - 45 foot living roomwith a fireplace and 18.5 foot ceilings. Michele Denby 𝐿𝐼𝐶𝐸𝑁𝑆𝐸𝐷 𝐴𝑆𝑆𝑂𝐶𝐼𝐴𝑇𝐸 𝑅𝐸𝐴𝐿 𝐸𝑆𝑇𝐴𝑇𝐸 𝐵𝑅𝑂𝐾𝐸𝑅
#1#2#coopnyc#RealEstateBrooklyn#nativenewyorker#realestatetribeca#douglaselliman#brooklyn#ilovenewyork#newyorkcity#manhattanbroker#nycbroker#condonyc#condobrooklyn#tribeca#nyc#westchelseareales
0 notes
Photo

215 East 19th Street, Gramercy Park, NYC 10003 New Development FOR SALE $2,085,000 - $15,300,000 1-4 Beds, 1-5 Baths 0-2 Partial Baths Ensconced in its own park-like oasis, Gramercy Square introduces effortless luxury in one of Manhattan's most coveted downtown neighborhoods. The condominium comprises four architecturally distinct buildings-The Tower, The Boutique, The Prewar, and The Modern-interconnected by idyllic garden spaces by M. Paul Friedberg & Partners and an expansive private amenities club. Conceived and designed by internationally esteemed architects Woods Bagot, Gramercy Square offers studio to four-bedroom layouts, from charming garden homes to dramatic penthouses, all enjoying the comfort and convenience of full-service condominium living in historic Gramercy Park. gramercysquare.com 917.833.3310 [email protected] Michele Denby 𝐿𝐼𝐶𝐸𝑁𝑆𝐸𝐷 𝐴𝑆𝑆𝑂𝐶𝐼𝐴𝑇𝐸 𝑅𝐸𝐴𝐿 𝐸𝑆𝑇𝐴𝑇𝐸 𝐵𝑅𝑂𝐾𝐸𝑅
#coopnyc#RealEstateBrooklyn#nativenewyorker#realestatetribeca#douglaselliman#brooklyn#ilovenewyork#newyorkcity#manhattanbroker#nycbroker#condonyc#condobrooklyn#tribeca#nyc#westchelseareales
0 notes
Photo

917.833.3310 [email protected] Michele Denby 𝐿𝐼𝐶𝐸𝑁𝑆𝐸𝐷 𝐴𝑆𝑆𝑂𝐶𝐼𝐴𝑇𝐸 𝑅𝐸𝐴𝐿 𝐸𝑆𝑇𝐴𝑇𝐸 𝐵𝑅𝑂𝐾𝐸𝑅
#coopnyc#RealEstateBrooklyn#nativenewyorker#realestatetribeca#douglaselliman#brooklyn#ilovenewyork#newyorkcity#manhattanbroker#nycbroker#condonyc#condobrooklyn#tribeca#nyc#westchelseareales
0 notes
Photo
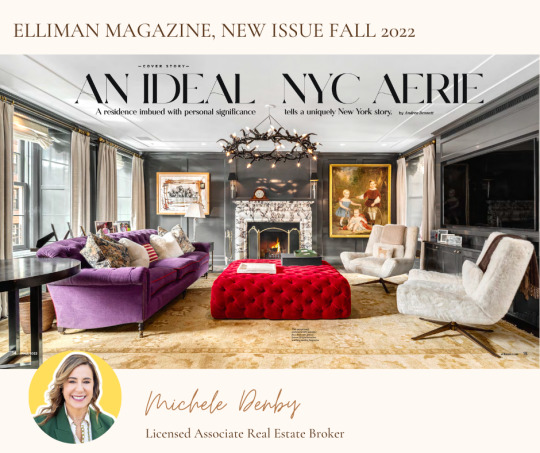
917.833.3310 [email protected] Michele Denby 𝐿𝐼𝐶𝐸𝑁𝑆𝐸𝐷 𝐴𝑆𝑆𝑂𝐶𝐼𝐴𝑇𝐸 𝑅𝐸𝐴𝐿 𝐸𝑆𝑇𝐴𝑇𝐸 𝐵𝑅𝑂𝐾𝐸𝑅
#coopnyc#RealEstateBrooklyn#nativenewyorker#realestatetribeca#douglaselliman#brooklyn#ilovenewyork#newyorkcity#manhattanbroker#nycbroker#condonyc#condobrooklyn#tribeca#nyc#westchelseareales#fall22#realestate#ellimanmagazine
0 notes