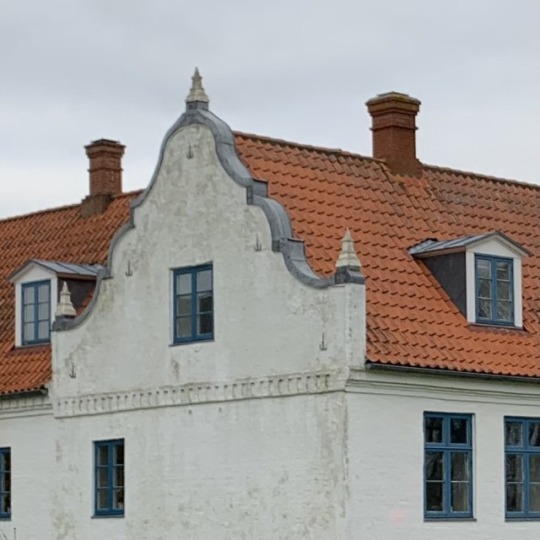#manor houses
Text
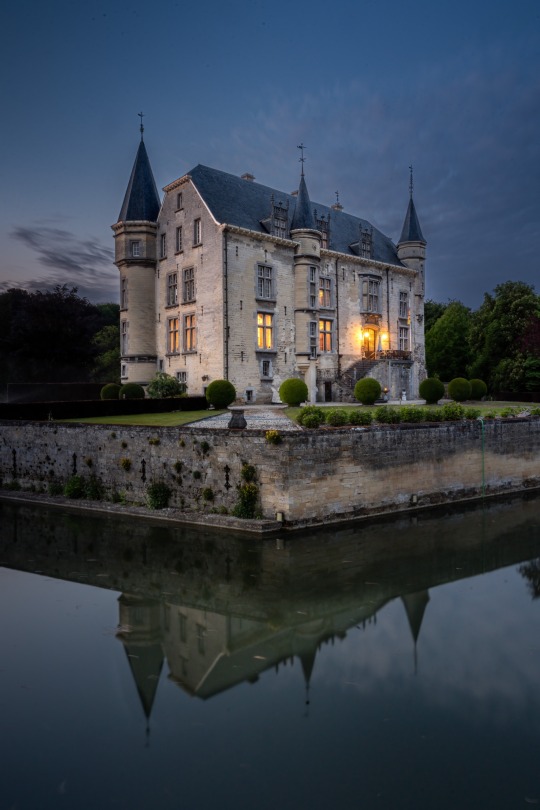
Schaloen Castle (Kasteel Schaloen) in the Netherlands
#schaloen castle#kasteel schaloen#netherlands#valkenburg#holland#castle#castles#kasteel#europe#european#history#architecture#photograph#photography#oud valkenburg#limburg#south limburg#manor house#manor houses#manor#manors#house#houses#old falkenburg#moat#moats
99 notes
·
View notes
Text

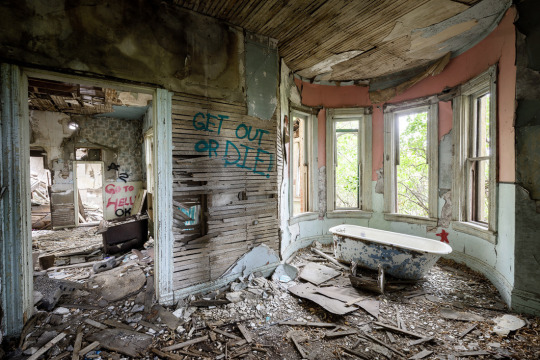

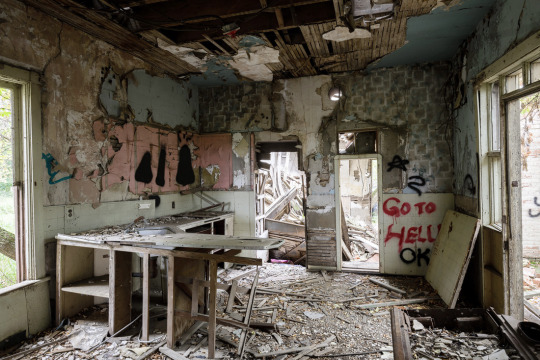

The Lyon Manor
Here is the link to the video!!
youtube
Moving downstairs, the main floor was in just as rough shape as the second floor.
Constructed in 1896 with Italianate and Queen Anne architectural styles. The two-storey home featured a red and buff brick exterior and also included three arched windows that ran up the length of the staircase. The mansion also had additions built over the years added to the house.
Built for the Canadian politician Robert Fern Lyons who spent 17 years in office. Lyons owned 2700 acres of land where the manor home was located, he farmed livestock as well as various crops. He lived in the home until 1919 when the house was sold. Lyons would later pass away at the age of 70 in 1926.
The home had 4 other owners over the years leading up to its vacancy. It is believed that the home was formally abandoned sometime in the late 1970s.
During the last 45 years the mansion has fallen into a severe state of disrepair. The roof has many holes leading to the wooden floors below rotting, the foundation is crumbling and there are major structural cracks in the brickwork.
The land surrounding the house is being actively farmed but the owners seem to have no interest in the house whatsoever and it will inevitably collapse upon itself one day.
#abandoned#urbex#urban exploring#urban exploration#bandos#abandoned buildings#abandoned places#forgotten#abandoned houses#forgotten buildings#abandoned homes#forgotten places#abandoned manor#manor houses#abandoned mansion#abandoned mansions#manor homes#videos#youtube#Youtube
32 notes
·
View notes
Text

x
#stately homes#cottages#manor houses#palaces#castles#Autumn#Northumberland#Castle#Bothal#castlecore#historical sites
18 notes
·
View notes
Video
Barrington Court (Explore) by Richard Walker
Via Flickr:
Barrington Court is a Tudor manor house begun around 1538 and completed in the late 1550s, situated in Barrington, near Ilminster, Somerset, England. The house is now in the ownership of The National Trust, it is an "empty" house that has no furnishing. All floors and rooms are open to the public. There are also beautiful gardens to explore and very nice restaurant..! (View Large) The house is often used for 'art' exhibitions and 'installations'
#Barrington Court#Mansion#House#Tudor#Somerset#Castles#Palaces#Manor houses#Stately homes#Cottages...#flickr
16 notes
·
View notes
Text
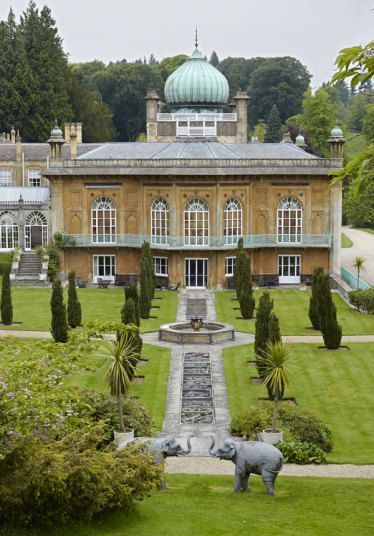


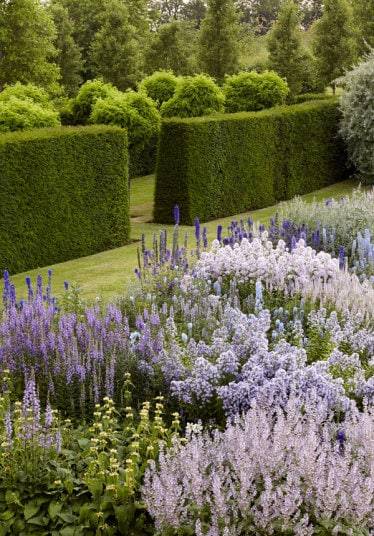
1.) Sezincote, Moreton-in-Marsh With a distinctive Anglo-Indian influence, Sezincote differs from the average Cotswold garden. The Persian Garden was created in 1965 and was inspired by a trip to India. Picture: © Hugo Rittson-Thomas
2.) Eastleach House, Eastleach The gardens at Eastleach House show an avenue of limes and beech, with a stag sculpture in the centre. The garden is very environmentally friendly, with many features that have been used for a long time. Picture: © Hugo Rittson-Thomas CREDIT: © Hugo Rittson-Thomas
3.) Daylesford House, Kingham: The owners of Daylesford have a thriving organic farm and immaculately beautiful gardens. The Orangery is a particular focal point that still houses citrus trees today. Picture: © Hugo Rittson-Thomas CREDIT: © Hugo Rittson-Thomas
4.) Kingham Hill House, Kingham When the present owners bought it, Kingham Hill House was a sea of brambles and ground elder. It now has foxgloves, delphiniums, topiary, wisteria and Japanese maples. Picture: © Hugo Rittson-Thomas CREDIT: © Hugo Rittson-Thomas
2 notes
·
View notes
Photo

In the Drawing Room at Haiko
Albert Edelfelt (Finnish; 1854–1905)
1888
Oil on canvas
Nationalmuseum, Stockholm, Sweden
#Albert Edelfelt#Edelfelt#Finnish art#Finnish artists#Finnish painters#Finnish paintings#interiors#drawing rooms#music rooms#pianos#musicians#chairs#pianists#Haiko#summer houses#manor houses#family life#artists' homes#summers#listeners
27 notes
·
View notes
Text

Bantry House & Gardens, Co. Cork, Ireland 🇮🇪
#beautiful places 🌳#Bantry House#County Cork#Ireland 💚🤍🧡#manor houses#Irish gardens#garden aesthetic#garden design#dream places ♡#my edits
34 notes
·
View notes
Text
National Trust Seaton Delaval Hall
A wonderful place for a family day out with the kids or on your own. Great place for photography opportunities. The interior and exterior of the hall have been lovingly restored and renovated. Definitely recommend visiting this manor house.
#warrenwoodhouse#2024#places to visit#popular attractions#manor houses#seaton delaval hall#national trust#national trust seaton delaval hall#seaton valley#tynemouth#north east england#northumberland#england#uk#VisitEngland#attractions#attraction
0 notes
Video
Chiddingstone Castle & Garden Kent.. by Adam Swaine
Via Flickr:
discover the Grade II* listed Victorian Orangery, enchanting woodland walks, a fishing lake and spectacular views across the Kent countryside for all. The quaint castle tea rooms offer light lunches, traditional cream teas and homemade cakes. Nestled in the tower is a quirky gift shop and next to it a small vintage shop.
#chiddingstone#castles#palaces#manor houses#statley homes#cottages....#Castle#bridges#bridge#Gardens#walks#waterside#water#Trees#Kent#kentish villages#weald#the weald#kent weald#flora#Flowers#plants#england#english#english villages#Village#VILLAGES#rural#rural villages#rural Kent
0 notes
Text

i am a tragedy enjoyer before i am human
#the raven cycle#noah czerny#richard gansey#the ballad of songbirds and snakes#sejanus plinth#lucy gray baird#the haunting of hill house#nellie crain#olivia crain#the haunting of bly manor#hannah grose#rebecca jessel#yellowjackets#jackie taylor#natalie scatorccio#laura lee#the umbrella academy#ben hargreeves#the gilded wolves#tristan maréchal#idk if he really haunted the narrative but he definitely impacted things!#la casa de papel#tokio lcdp#travis martinez#always forget one 😔
26K notes
·
View notes
Text
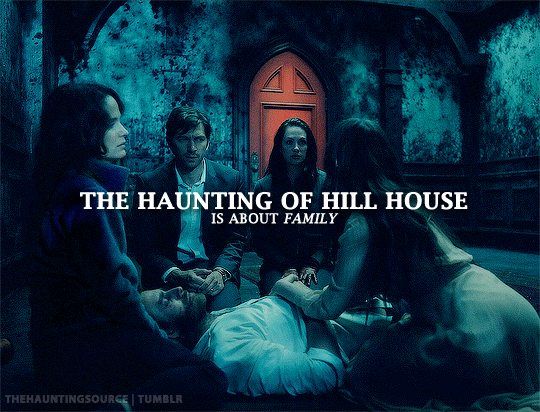
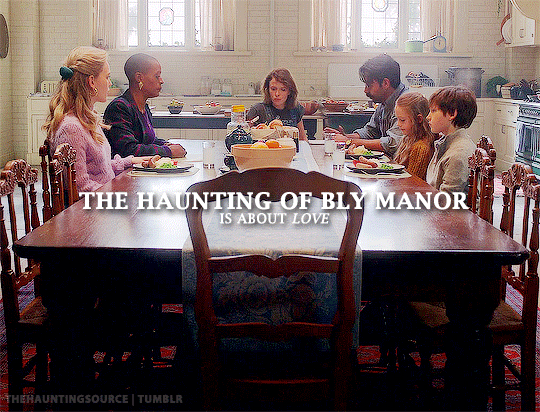
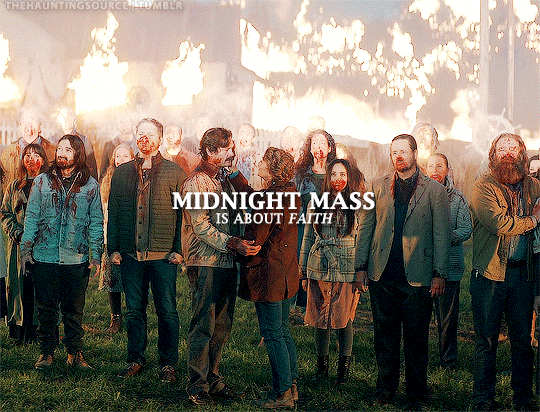
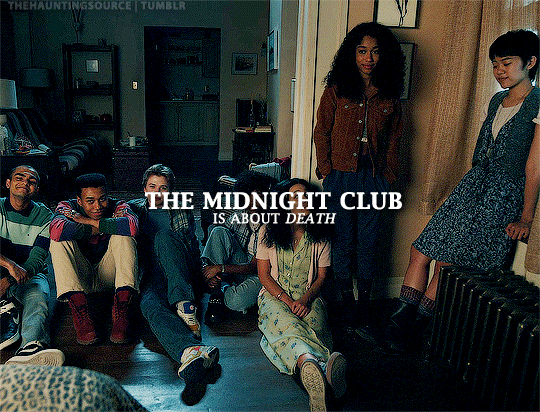

What each Mike Flanagan horror series represents:
The Haunting of Hill House (2018)
The Haunting of Bly Manor (2020)
Midnight Mass (2021)
The Midnight Club (2022)
The Fall of The House of Usher (2023)

#the haunting of hill house#the haunting of bly manor#midnight mass#the midnight club#the fall of the house of usher#thohhedit#thobmedit#tfothouedit#tfothou spoilers#by vanessa#*gifs#horroredit#horroredits#dailyflicks#netflixedit#dailynetflix#cinemapix#cinematv#dixonscarol#userriel#tuserssam#janielook#usermandie#userk8
10K notes
·
View notes
Text
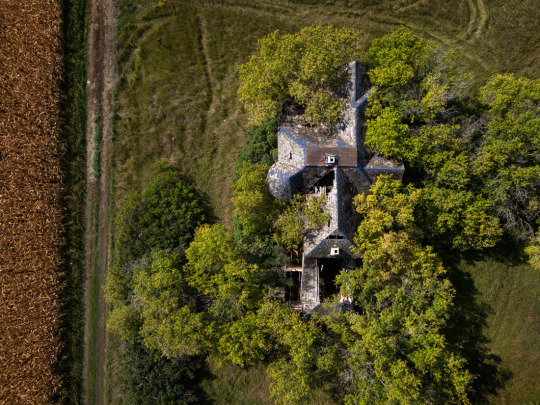
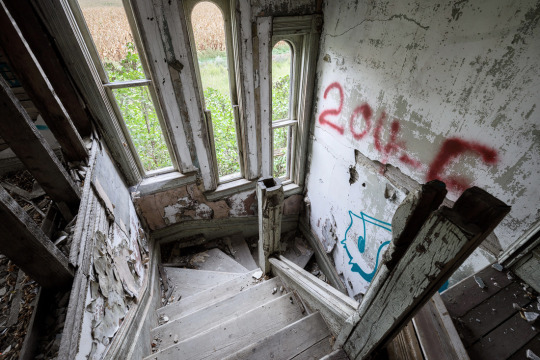
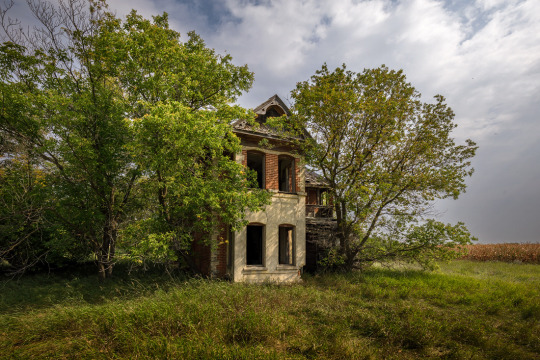
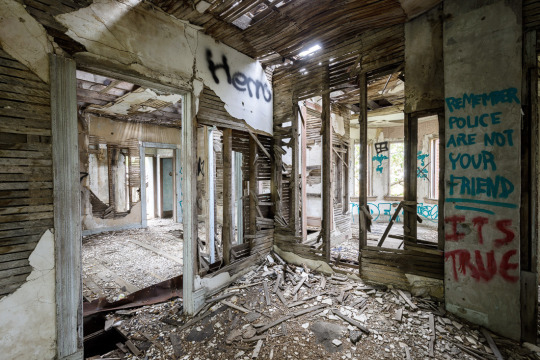
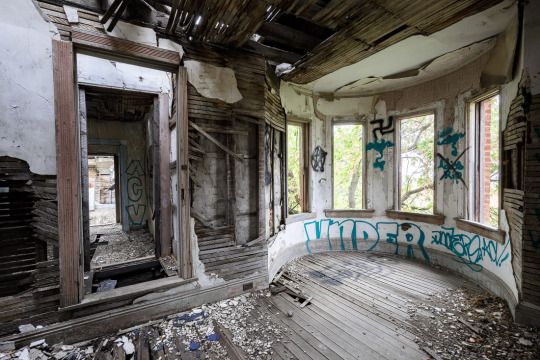
The Lyon Manor
Check out the new video here!!
youtube
Today we take a look at upstairs of this manor house that has been abandoned for about 45 years!!
Constructed in 1896 with Italianate and Queen Anne architectural styles. The two-storey home featured a red and buff brick exterior and also included three arched windows that ran up the length of the staircase. The mansion also had additions built over the years added to the house.
Built for the Canadian politician Robert Fern Lyons who spent 17 years in office. Lyons owned 2700 acres of land where the manor home was located, he farmed livestock as well as various crops. He lived in the home until 1919 when the house was sold. Lyons would later pass away at the age of 70 in 1926.
The home had 4 other owners over the years leading up to its vacancy. It is believed that the home was formally abandoned sometime in the late 1970s.
During the last 45 years the mansion has fallen into a severe state of disrepair. The roof has many holes leading to the wooden floors below rotting, the foundation is crumbling and there are major structural cracks in the brickwork.
The land surrounding the house is being actively farmed but the owners seem to have no interest in the house whatsoever and it will inevitably collapse upon itself one day.
#abandoned#urbex#urban exploring#urban exploration#bandos#abandoned buildings#abandoned places#abandoned houses#forgotten#forgotten buildings#abandoned homes#abandoned manor#abandoned manors#manor houses#abandoned farmhouses#farmhouses#videos#youtube#Youtube
16 notes
·
View notes
Text
Oh characters doomed from the start we’re really in it now
#bly manor#the haunting of hill house#the haunting of bly manor#midnight mass#the midnight club#mike flannigan#mike flanagan#fall of the house of usher#kendall roy#shiv roy#connor roy#roman roy#song of achilles#achilles and patroclus#patrochilles#patroclus#achilles#penny dreadful#vanessa ives#ethan chandler#frankenstein#victor frankenstein#dorian gray
9K notes
·
View notes
Video
Tyntsfield House by Richard Walker
Via Flickr:
Tyntesfield is a Victorian Gothic Revival house and estate near Wraxall, North Somerset, England. The house is a Grade I listed building. The house is named after the Tynte baronets, who had owned estates in the area since about 1500. The location was formerly that of a 16th-century hunting lodge, which was used as a farmhouse until the early 19th century. In the 1830s a Georgian mansion was built on the site, and this was bought by English businessman William Gibbs. In the 1860s, Gibbs had the house significantly expanded and remodelled; later, a chapel being added in the 1870s. The Gibbs family owned the house until the death of Richard Gibbs in 2001. Tyntesfield was acquired by the National Trust in June 2002 after a fundraising campaign to prevent it being sold to private interests and to ensure it would be open to the public. The house was opened to visitors for the first time just 10 weeks after the acquisition, and as more rooms are restored they are added to the tour. The mansion was visited by 189,329 people in 2012, a fall of 8.5 per cent on the previous year. The Gibbs family made their fortune by importing bird guano from South America to be sold and used as garden and farm fertiliser.
42 notes
·
View notes
