#michael van beuren
Text

Isadore Klein on the personalities of the three directors who worked under Burt Gillett’s supervision during the time Izzy was there.
From a 1976 article of Cartoonist Profiles done by Klein himself
#isadore klein#jim tyer#steve muffati#ted eshbaugh#burt gillett#van beuren#1976#1934#animation#article#cartoonist profiles#michael sporn#splog#new york animation#new york
2 notes
·
View notes
Video
vimeo
Outdoor Voices "Motion Study: Court" from Michael Clarke on Vimeo.
outdoorvoices.com/pages/motion-studies
Direction & Editing, Michael Clarke; Camera I, Mikey Van Beuren; Camera II, Kevin Steen; Camera III, Tucker Bliss; Production, Tyler Haney; Art Direction, Benjamin Critton; Location Scouting, Teddy Rollins; Production Manager, Stephanie Ohanyan; Production Cordinator, Amanda McArthur; Production Assitant, Elizabeth Spruiell; Music, Udbhav Gupta; Sound Design & Mix, Zachary Engel; Food, MMH Group; Production Company, Clarke Visuals.
0 notes
Photo
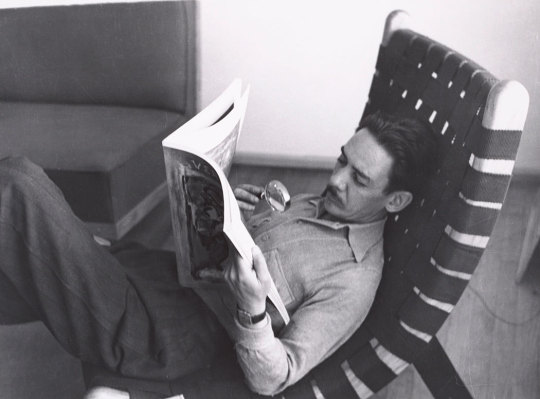

Lounge Chair by Michael van Beuren
Manuel Álvarez Bravo
Lola Álvarez Bravo
crédit: MoMA
#michael van beuren#manuel álvarez bravo#lola Álvarez bravo#the art of reading#reading#read#book#book reading#gelatin silver print#san miguel lounge chair#lounge chair#domus#bauhaus#design#mexico city#furniture#i
98 notes
·
View notes
Photo

Hotel Los Flamingos, Acapulco
#Michael van Beuren#Bauhaus en México#Bauhaus100#Acapulco#GRO#Guerrero#Hotel Los Flamingos#Los Flamingos#Hotel
27 notes
·
View notes
Photo
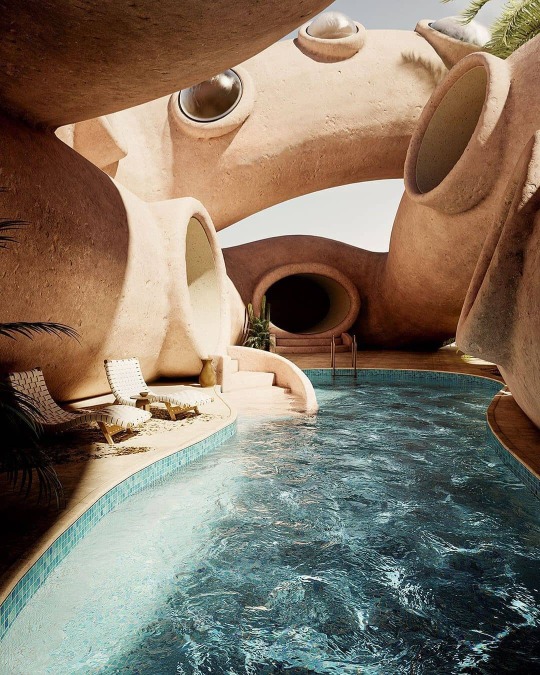
"Worm House" - work by @hugo.fournier featuring Alacran Chaise by Michael van Beuren and Oco Side Table by Jorge Arturo Ibarra. Ofc inspired by the master: Antti Lovag. . ❌Turn ON Post Notifications to see new Contents.❗ _ _ _ _ _ _ _ _ _ _ _ _ _ _ _ _ _ _ _ _ _ _ _ _ Follow @archdlofficial for more! 🖤 Tag #archdl or DM your works for Featuring! . . . . . . . . . . . . . . . . . #interiordesign #setdesign #architectural #spacedesign #designboom #archidaily #ignant #nowness #thetaxcollection #somewheremagazine #hypebeast #render #architectureporn #graphicgang #hifructose #surreal #architecture_lovers #photoshop #c4d #somewhereiwouldliketolive #dreamscape #thegraphicspr0ject #rsa_graphics #digitalart #architecturelovers #design #brutalism #brutalist (at Paris, France) https://www.instagram.com/p/CSzySSasZX6/?utm_medium=tumblr
#archdl#interiordesign#setdesign#architectural#spacedesign#designboom#archidaily#ignant#nowness#thetaxcollection#somewheremagazine#hypebeast#render#architectureporn#graphicgang#hifructose#surreal#architecture_lovers#photoshop#c4d#somewhereiwouldliketolive#dreamscape#thegraphicspr0ject#rsa_graphics#digitalart#architecturelovers#design#brutalism#brutalist
14 notes
·
View notes
Photo

Joseph Roland Barbera was born on March 24, 1911. He was an American animator, director, producer, storyboard artist, and cartoon artist, whose film and television cartoon characters entertained millions of fans worldwide for much of the 20th century.
He was born to Italian immigrants in New York City, where he lived, attended college and began his career through his young adult years. After working odd jobs and as a banker, Barbera joined Van Beuren Studios in 1927 and subsequently Terrytoons in 1929. In 1930, he moved to California and while working at Metro-Goldwyn-Mayer (MGM), Barbera met William Hanna. The two men began a collaboration that was at first best known for producing Tom and Jerry. In 1957, after MGM dissolved their animation department, they co-founded Hanna-Barbera, which became the most successful television animation studio in the business, producing programs such as The Flintstones, Yogi Bear, Scooby-Doo, Top Cat, The Smurfs, Huckleberry Hound, and The Jetsons. In 1967, Hanna-Barbera was sold to Taft Broadcasting for $12 million, but Hanna and Barbera remained heads of the company. In 1991, the studio was sold to Turner Broadcasting System, which in turn was merged with Time Warner, owners of Warner Bros., in 1996; Hanna and Barbera stayed on as advisors.
Hanna and Barbera directed seven Academy Award films and won eight Emmy Awards. Their cartoon shows have become cultural icons, and their cartoon characters have appeared in other media such as films, books, and toys. Hanna-Barbera's shows had a worldwide audience of over 300 million people in the 1960s and have been translated into more than 28 languages.
In 1992, Barbera met with pop musician Michael Jackson, an avid cartoon fan, in an unsuccessful attempt to arrange for him to sing in Tom and Jerry: The Movie. Barbera drew five quick sketches of Tom and Jerry for Jackson and autographed them. Jackson autographed a picture of himself and his niece Nicole for Barbera with the words: "To my hero of yesterday, today, and tomorrow, with many thanks for all the many cartoon friends you gave me as a child. They were all I had. – Michael"
After Hanna's death from throat cancer in March 2001, Hanna-Barbera was absorbed into Warner Bros. Animation, with the unit dedicated to the Cartoon Network original series spun off into Cartoon Network Studios. Barbera remained active as an executive producer for Warner Bros. on direct-to-video cartoon features as well as television series such as What's New, Scooby-Doo? and Tom and Jerry Tales. He also wrote, co-storyboarded, co-directed and co-produced The Karate Guard (2005), the return of Tom and Jerry to the big screen. His final animated project was the direct-to-video feature Tom and Jerry: A Nutcracker Tale (2007).
Daily inspiration. Discover more photos at http://justforbooks.tumblr.com
20 notes
·
View notes
Text
Ver "Espacios. Prog 6. Los espacios íntimos Michael Van Beuren en México" en YouTube
youtube
0 notes
Photo

Mexican Modern Dining Table By Michael Van Beuren For Domus Mexico https://ift.tt/32oTKat
0 notes
Photo
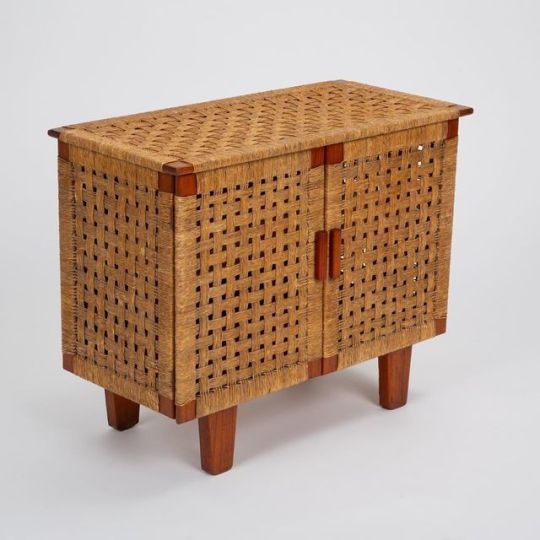
Michael Van Beuren for Domus. (at Den Los Angeles) https://www.instagram.com/p/ByhFDgMlbsV/?igshid=1r8fzb9ogndt0
0 notes
Text
Main Points from American Cartoons – the Visual Messages they share & how they’ve helped shape American History Presentation.
The American country aka the U.S. has been built on a lot of visual messages down to children's cartoons that contain a lot of racist, sexist rhetoric and imagery.
An example of this that what Americans sees as nostalgic and familiar actually contains a disturbing hint to American history, this is seen as whenever a cartoon character has gloved hands.
Before the Tom and Jerry, Cat and mouse duo came to be, there was an original show before them made by Van Beuren. When viewed nowadays, people can see how the imagery is racist. The scene that was shown during the presentation was of the original Tom and Jerry flying a plane. They then painted themselves in black paint which basically represents blackface, another American born racist pastime.
Another example of cartoons that also show America’s racist history that was actually banned even though it is historically accurate is Michael Moore and Matt Stone’s Bowling for Columbine which depicts the U.S.’s history with Native Americans as well as Africans who became slaves to the first U.S. colonists and then their obsession with guns.
It was banned most likely one particular side who did not agree with it being aired.
Sexism was also seen in children’s cartoons such as the Flintstones made in the 1960s. One episode in particular that contained sexism is when Wilma was pregnant and Fred made her feel guilty about all the things a father has to go through while the mother ONLY has to give birth.
Looney Tunes also had racist cartoons being made such as the Censored 11, 11 shorts that were very racist towards people of color and were eventually pulled from the airwaves however they can still be found uncut on DVDs.
Apparently Walt Disney was rumored racist himself. Some Disney movies also show stereotypical depictions of African-Americans. In the movie Dumbo, one of the crows was named Jim Crow and spoke in “jive-like” speech which is considered an equivalent to blackface.
Another Disney movie example is Peter Pan, where the Native Americans are illustrated with actual red skin. And there was a song to go along with the scene called “What Made the Red Man Red.”
In conclusion: American cartoons back then contained a lot of questionable and subliminal messages which is actually a reflection of what Americans believed back then. And this pattern will most likely continue.
0 notes
Text
This New York Estate is the Most Amazing Historical Home I’ve Ever Stepped Inside
by Elizabeth Finkelstein
Living in New York’s Lower Hudson Valley, I’m surrounded by incredible old houses. I see them every day; I gawk at them, I take pictures of them, I drag all of my out-of-town guests on long neighborhood walks, and I talk ad nauseam about them. My entire town is eye candy; frankly, it’s why I live here. Every so often, the opportunity presents itself for me to visit an old house being sold nearby. AND I JUMP AT THE CHANCE.
As you probably know by now, the fabulous team over at Houlihan Lawrence has been sending buckets of gorgeous historical home listings our way, which we’ve been lucky enough to showcase on CIRCA. When they asked me to spend a bit of time looking into the story of this amazing estate for sale in Dobbs Ferry (just 15 minutes from my house, and a hop, skip and a jump from New York City), I was practically squealing with delight.
I mean, can you blame me? As much as the photos show off the home’s features, this one really has to be seen to be believed. The texture, overall feeling of history and quality of the materials are just things you can’t capture in a photo.
THIS HOUSE HAS SPOILED ALL OTHER HOUSES FOR ME.
Here’s the thing: I see a lot of amazing old houses, but this one is really special. THIS ONE is much more than just incredible architecture. I actually feel a much deeper personal connection to it, because it reminds me a bit of the home I grew up in. As you all probably know by now, CIRCA comes from a very personal place for me, having been born out my frustration in watching my parents try to market and sell my 1850s Greek Revival childhood home. It was a house that my parents restored with their own two hands, much as the owners of this house did when they purchased it 16 years ago.
My parents’ house was in such bad shape that the realtor who sold them the house said that they were the first people who would even get out of the car when he pulled up with them to show it. Of course, 30 years later, when they went to sell it, it was a showpiece. Yet it was going to take a special buyer—and they had a very hard time finding them. Inspired by my parents’ story, I started CIRCA with the intention to build a large community of people who already loved and understood historical homes. People who couldn’t imagine buying anything BUT an old house.
I digress. Let’s get back to this house. THIS kind of house is why I started CIRCA. Though I have to be honest—when I first drove up to it, it made me a bit nervous. The outside is so unbelievably spectacular that I was bracing myself to be woefully disappointed with the interior (I could already picture the all-white walls and open floor plan).
So, you can imagine my delight when I pushed open the 5-foot wide front door (seriously, it’s the MOST AMAZING DOOR I’VE EVER SEEN) and saw that the inside is even better than the outside.
This is the first thing I saw:
RIGHT!?!?
I have been in a LOT of old houses, but I have never, ever been in an old house like this one. The house has EIGHT WORKING FIREPLACES, one of which is in an inglenook. And when I met the owners (who raised 5 children here), and heard how much love and care went into restoring every single detail in this home, I knew why it felt so special. Because this is a house that has been loved very deeply.
See this? Quarter-sawn oak paneling EVERYWHERE. It’s almost unreal.
A few things were very obvious to me as soon as I stepped inside. For one, I could tell that this house has been meticulously cared for. Having grown up in a restoration project, I can say from experience that you simply cannot restore an old house to this level of detail without becoming familiar with every nook and cranny.
I was struck when I first entered this house at how light it felt despite the dark wood. And the owners told me that the many, many windows were so filthy when they bought the house that you hardly saw any light come through. You can imagine how dark it must have felt. And they restored EVERY SINGLE ONE.
(Another thing you can’t tell from the photos is that the dining room windows have the most beautiful opalescent detailing in this wonderful blueish/purple color. Amazing.)
Also, I could tell right away that this is a house with pedigree, because every single appointment has been meticulously designed. Like many of the old estates along the river, this was built as a summer house. Michael and Mary Van Beuren were the original owners, and they came from extreme wealth; Michael was an heir to the Campbell’s Soup fortune and Mary’s father was the successor to John Rockefeller as CEO of Standard Oil. It was built by a very esteemed architect by the name of Algernon Bell and was known as the “Tee House” and later as “Topside”, and it’s thought that all the little T’s in the stained glass designs are a nod that those names.
I’ll say one final thing about this house, and that is how livable it feels despite its size. No one wants to feel like they’re living in a museum, and in a 9,000 sq. ft house of this stature, it’s a challenge to balance the preservation of history with the comfort of modern convenience. There’s a careful art to that, and it’s something I like to call working with the house. A lot of people TRY to do this, but they don’t get it right. They update the kitchen and bathrooms to the latest trends, and break up the flow of the home. And once that gone, there’s no getting it back.
These owners did not make that mistake, and so it’s difficult to know when you walk around the house which parts are new and which are original. It all just feels right.
The kitchen is newer, and yet it maintains the proportions, the tones and the materials that are carried through the rest of the house. The garage is actually an addition in disguise; it blends so seamlessly with the rest of the house that one would swear it was part of the original configuration.
The icing on the cake? There’s an art studio in the tippy-top. OBSESSED.
Thank you to the amazing team at Houlihan Lawrence for allowing me the opportunity to get to know this incredible property, and here’s hoping it lands in the most loving hands! The asking price is $3,650,000. For more information, contact Rory Tishelman (914.671.1757) or Carolyn Joy (646.246.8949), or visit the full listing on CIRCA or over at Houlihan Lawrence.
AUTHOR ELIZABETH FINKELSTEIN
Elizabeth is the founder of CIRCA and a practicing writer, architectural historian and preservation consultant living in Nyack, NY. Elizabeth has loved historic houses for as long as she can remember, having grown up in an 1850’s Greek Revival gem that was lovingly restored by her parents. Elizabeth, her husband Ethan and their beagle Banjo remain on a relentless hunt for their perfect “Thanksgiving house.”
from House Retoration Tips https://circaoldhouses.com/this-new-york-estate-is-the-most-amazing-historical-home-ive-ever-stepped-inside/
0 notes
Text

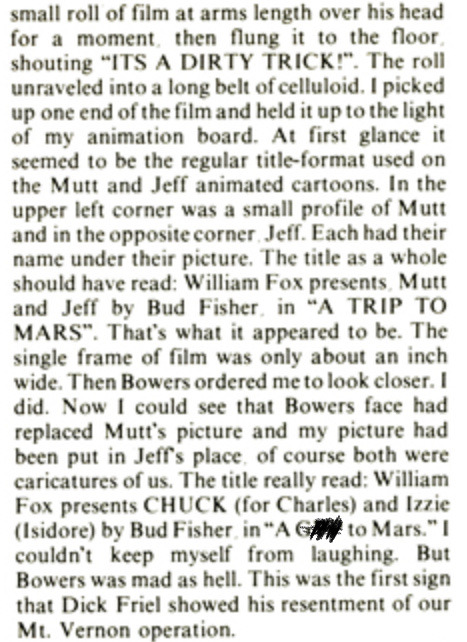

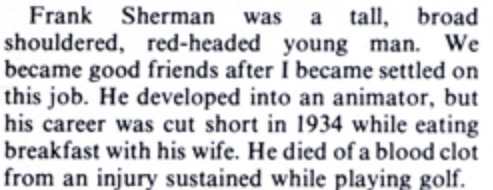

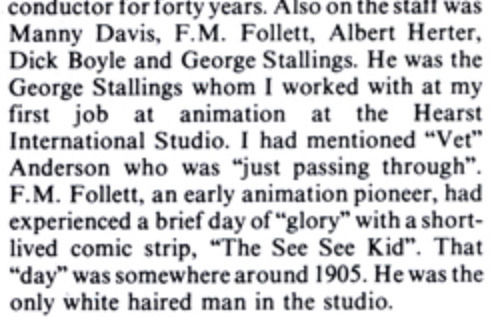

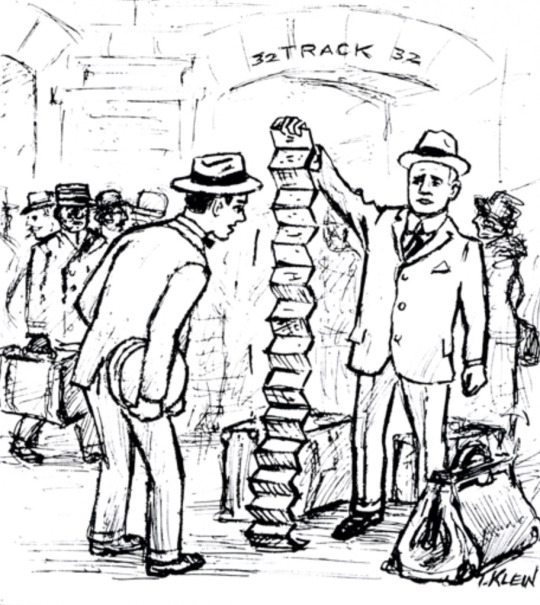

More of Izzy’s memoirs of Barre-Bowers. More highlights include: a Mutt & Jeff poster, Izzy’s animation camera, A cartoon done by Klein of Hurter leaving out to California, Charles Bowers doing rough story/background sketches and letting his animators come up with gags as they go along, The staff of the studio, an alternate death report of later Fables/Van Beuren animator & director, Frank Sherman, Albert Hurter being a fine artist and criticizing a sketch made by a young staffer, and a prank pulled on Bowers & Klein. A warning tho, the joke title has a unfortunate derogatory word that should never be used
From said article by Klein. Want to read it for yourself? Check out Michael Sporn’s blog, Splog. Go under March 2007, click on the next page, and scroll down until you see it!
#animation#art#posters#vintage posters#cartoons#mutt & jeff#1916#albert hurter#tw//slur#silent age of animation#silent comedy#silent film#vincent van gogh#cartoon magazine#animation magazine#articles#cartoonist profiles
0 notes
Text
This New York Estate is the Most Amazing Historical Home I’ve Ever Stepped Inside
by Elizabeth Finkelstein
Living in New York’s Lower Hudson Valley, I’m surrounded by incredible old houses. I see them every day; I gawk at them, I take pictures of them, I drag all of my out-of-town guests on long neighborhood walks, and I talk ad nauseam about them. My entire town is eye candy; frankly, it’s why I live here. Every so often, the opportunity presents itself for me to visit an old house being sold nearby. AND I JUMP AT THE CHANCE.
As you probably know by now, the fabulous team over at Houlihan Lawrence has been sending buckets of gorgeous historical home listings our way, which we’ve been lucky enough to showcase on CIRCA. When they asked me to spend a bit of time looking into the story of this amazing estate for sale in Dobbs Ferry (just 15 minutes from my house, and a hop, skip and a jump from New York City), I was practically squealing with delight.
I mean, can you blame me? As much as the photos show off the home’s features, this one really has to be seen to be believed. The texture, overall feeling of history and quality of the materials are just things you can’t capture in a photo.
THIS HOUSE HAS SPOILED ALL OTHER HOUSES FOR ME.
Here’s the thing: I see a lot of amazing old houses, but this one is really special. THIS ONE is much more than just incredible architecture. I actually feel a much deeper personal connection to it, because it reminds me a bit of the home I grew up in. As you all probably know by now, CIRCA comes from a very personal place for me, having been born out my frustration in watching my parents try to market and sell my 1850s Greek Revival childhood home. It was a house that my parents restored with their own two hands, much as the owners of this house did when they purchased it 16 years ago.
My parents’ house was in such bad shape that the realtor who sold them the house said that they were the first people who would even get out of the car when he pulled up with them to show it. Of course, 30 years later, when they went to sell it, it was a showpiece. Yet it was going to take a special buyer—and they had a very hard time finding them. Inspired by my parents’ story, I started CIRCA with the intention to build a large community of people who already loved and understood historical homes. People who couldn’t imagine buying anything BUT an old house.
I digress. Let’s get back to this house. THIS kind of house is why I started CIRCA. Though I have to be honest—when I first drove up to it, it made me a bit nervous. The outside is so unbelievably spectacular that I was bracing myself to be woefully disappointed with the interior (I could already picture the all-white walls and open floor plan).
So, you can imagine my delight when I pushed open the 5-foot wide front door (seriously, it’s the MOST AMAZING DOOR I’VE EVER SEEN) and saw that the inside is even better than the outside.
This is the first thing I saw:
RIGHT!?!?
I have been in a LOT of old houses, but I have never, ever been in an old house like this one. The house has EIGHT WORKING FIREPLACES, one of which is in an inglenook. And when I met the owners (who raised 5 children here), and heard how much love and care went into restoring every single detail in this home, I knew why it felt so special. Because this is a house that has been loved very deeply.
See this? Quarter-sawn oak paneling EVERYWHERE. It’s almost unreal.
A few things were very obvious to me as soon as I stepped inside. For one, I could tell that this house has been meticulously cared for. Having grown up in a restoration project, I can say from experience that you simply cannot restore an old house to this level of detail without becoming familiar with every nook and cranny.
I was struck when I first entered this house at how light it felt despite the dark wood. And the owners told me that the many, many windows were so filthy when they bought the house that you hardly saw any light come through. You can imagine how dark it must have felt. And they restored EVERY SINGLE ONE.
(Another thing you can’t tell from the photos is that the dining room windows have the most beautiful opalescent detailing in this wonderful blueish/purple color. Amazing.)
Also, I could tell right away that this is a house with pedigree, because every single appointment has been meticulously designed. Like many of the old estates along the river, this was built as a summer house. Michael and Mary Van Beuren were the original owners, and they came from extreme wealth; Michael was an heir to the Campbell’s Soup fortune and Mary’s father was the successor to John Rockefeller as CEO of Standard Oil. It was built by a very esteemed architect by the name of Algernon Bell and was known as the “Tee House” and later as “Topside”, and it’s thought that all the little T’s in the stained glass designs are a nod that those names.
I’ll say one final thing about this house, and that is how livable it feels despite its size. No one wants to feel like they’re living in a museum, and in a 9,000 sq. ft house of this stature, it’s a challenge to balance the preservation of history with the comfort of modern convenience. There’s a careful art to that, and it’s something I like to call working with the house. A lot of people TRY to do this, but they don’t get it right. They update the kitchen and bathrooms to the latest trends, and break up the flow of the home. And once that gone, there’s no getting it back.
These owners did not make that mistake, and so it’s difficult to know when you walk around the house which parts are new and which are original. It all just feels right.
The kitchen is newer, and yet it maintains the proportions, the tones and the materials that are carried through the rest of the house. The garage is actually an addition in disguise; it blends so seamlessly with the rest of the house that one would swear it was part of the original configuration.
The icing on the cake? There’s an art studio in the tippy-top. OBSESSED.
Thank you to the amazing team at Houlihan Lawrence for allowing me the opportunity to get to know this incredible property, and here’s hoping it lands in the most loving hands! The asking price is $3,650,000. For more information, contact Rory Tishelman (914.671.1757) or Carolyn Joy (646.246.8949), or visit the full listing on CIRCA or over at Houlihan Lawrence.
AUTHOR ELIZABETH FINKELSTEIN
Elizabeth is the founder of CIRCA and a practicing writer, architectural historian and preservation consultant living in Nyack, NY. Elizabeth has loved historic houses for as long as she can remember, having grown up in an 1850’s Greek Revival gem that was lovingly restored by her parents. Elizabeth, her husband Ethan and their beagle Banjo remain on a relentless hunt for their perfect “Thanksgiving house.”
from House Retoration Tips https://circaoldhouses.com/this-new-york-estate-is-the-most-amazing-historical-home-ive-ever-stepped-inside/
0 notes
Text
This New York Estate is the Most Amazing Historical Home I’ve Ever Stepped Inside
by Elizabeth Finkelstein
Living in New York’s Lower Hudson Valley, I’m surrounded by incredible old houses. I see them every day; I gawk at them, I take pictures of them, I drag all of my out-of-town guests on long neighborhood walks, and I talk ad nauseam about them. My entire town is eye candy; frankly, it’s why I live here. Every so often, the opportunity presents itself for me to visit an old house being sold nearby. AND I JUMP AT THE CHANCE.
As you probably know by now, the fabulous team over at Houlihan Lawrence has been sending buckets of gorgeous historical home listings our way, which we’ve been lucky enough to showcase on CIRCA. When they asked me to spend a bit of time looking into the story of this amazing estate for sale in Dobbs Ferry (just 15 minutes from my house, and a hop, skip and a jump from New York City), I was practically squealing with delight.
I mean, can you blame me? As much as the photos show off the home’s features, this one really has to be seen to be believed. The texture, overall feeling of history and quality of the materials are just things you can’t capture in a photo.
THIS HOUSE HAS SPOILED ALL OTHER HOUSES FOR ME.
Here’s the thing: I see a lot of amazing old houses, but this one is really special. THIS ONE is much more than just incredible architecture. I actually feel a much deeper personal connection to it, because it reminds me a bit of the home I grew up in. As you all probably know by now, CIRCA comes from a very personal place for me, having been born out my frustration in watching my parents try to market and sell my 1850s Greek Revival childhood home. It was a house that my parents restored with their own two hands, much as the owners of this house did when they purchased it 16 years ago.
My parents’ house was in such bad shape that the realtor who sold them the house said that they were the first people who would even get out of the car when he pulled up with them to show it. Of course, 30 years later, when they went to sell it, it was a showpiece. Yet it was going to take a special buyer—and they had a very hard time finding them. Inspired by my parents’ story, I started CIRCA with the intention to build a large community of people who already loved and understood historical homes. People who couldn’t imagine buying anything BUT an old house.
I digress. Let’s get back to this house. THIS kind of house is why I started CIRCA. Though I have to be honest—when I first drove up to it, it made me a bit nervous. The outside is so unbelievably spectacular that I was bracing myself to be woefully disappointed with the interior (I could already picture the all-white walls and open floor plan).
So, you can imagine my delight when I pushed open the 5-foot wide front door (seriously, it’s the MOST AMAZING DOOR I’VE EVER SEEN) and saw that the inside is even better than the outside.
This is the first thing I saw:
RIGHT!?!?
I have been in a LOT of old houses, but I have never, ever been in an old house like this one. The house has EIGHT WORKING FIREPLACES, one of which is in an inglenook. And when I met the owners (who raised 5 children here), and heard how much love and care went into restoring every single detail in this home, I knew why it felt so special. Because this is a house that has been loved very deeply.
See this? Quarter-sawn oak paneling EVERYWHERE. It’s almost unreal.
A few things were very obvious to me as soon as I stepped inside. For one, I could tell that this house has been meticulously cared for. Having grown up in a restoration project, I can say from experience that you simply cannot restore an old house to this level of detail without becoming familiar with every nook and cranny.
I was struck when I first entered this house at how light it felt despite the dark wood. And the owners told me that the many, many windows were so filthy when they bought the house that you hardly saw any light come through. You can imagine how dark it must have felt. And they restored EVERY SINGLE ONE.
(Another thing you can’t tell from the photos is that the dining room windows have the most beautiful opalescent detailing in this wonderful blueish/purple color. Amazing.)
Also, I could tell right away that this is a house with pedigree, because every single appointment has been meticulously designed. Like many of the old estates along the river, this was built as a summer house. Michael and Mary Van Beuren were the original owners, and they came from extreme wealth; Michael was an heir to the Campbells Soup fortune and Mary’s father was the successor to John Rockefeller as CEO of Standard Oil. It was built by a very esteemed architect by the name of Algernon Bell and was known as the “Tee House” and later as “Topside”, and it’s thought that all the little T’s in the stained glass designs are a nod that those names.
I’ll say one final thing about this house, and that is livable the house feels despite its size. No one wants to feel like they’re living in a museum, and in a 9,000 sq. ft house of this stature, it’s a challenge to balance the preservation of history with the comfort of modern convenience. There’s a careful art to that, and it’s something I like to call working with the house. A lot of people TRY to do this, but they don’t get it right. They update the kitchen and bathrooms to the latest trends, and break up the flow of the home. And once that gone, there’s no getting it back.
These owners did not make that mistake, and so it’s difficult to know when you walk around the house which parts are new and which are original. It all just feels right.
The kitchen is newer, and yet it maintains the proportions, the tones and the materials that are carried through the rest of the house. The garage is actually an addition in disguise; it blends so seamlessly with the rest of the house that one would swear it was part of the original configuration.
The icing on the cake? There’s an art studio in the tippy-top. OBSESSED.
Thank you to the amazing team at Houlihan Lawrence for allowing me the opportunity to get to know this incredible property, and here’s hoping it lands in the most loving hands!
For more information, contact Rory Tishelman (914.671.1757) or Carolyn Joy (646.246.8949), or visit the full listing on CIRCA or over at Houlihan Lawrence.
AUTHOR ELIZABETH FINKELSTEIN
Elizabeth is the founder of CIRCA and a practicing writer, architectural historian and preservation consultant living in Nyack, NY. Elizabeth has loved historic houses for as long as she can remember, having grown up in an 1850’s Greek Revival gem that was lovingly restored by her parents. Elizabeth, her husband Ethan and their beagle Banjo remain on a relentless hunt for their perfect “Thanksgiving house.”
from House Retoration Tips https://circaoldhouses.com/this-new-york-estate-is-the-most-amazing-historical-home-ive-ever-stepped-inside/
0 notes
Text
Mexican Bauhaus: Wood and Leather Furniture from a Midcentury Master, Reborn
A few weeks back I spent a rainy morning testing chairs in a concrete gallery at the Hotel Americano in Manhattan’s Chelsea neighborhood. I was there to see designs by the late Mexican-based, Bauhaus-trained designer Michael van Beuren that had been out of production for 50 years, now revived by contemporary furniture company Luteca, with […]
0 notes
Text
Bauhaus Designer Michael van Beuren Inspires Luteca Furniture Collection - Architectural Digest
Architectural Digest Bauhaus Designer Michael van Beuren Inspires Luteca Furniture Collection Architectural Digest Of the pieces in the Michael van Beuren by Luteca collection, the Alacran chaise is perhaps the most iconic shape from the designer's oeuvre. This classic lounge chair is now also available in outdoor suitable materials and fabrics. Pin this image ...
0 notes