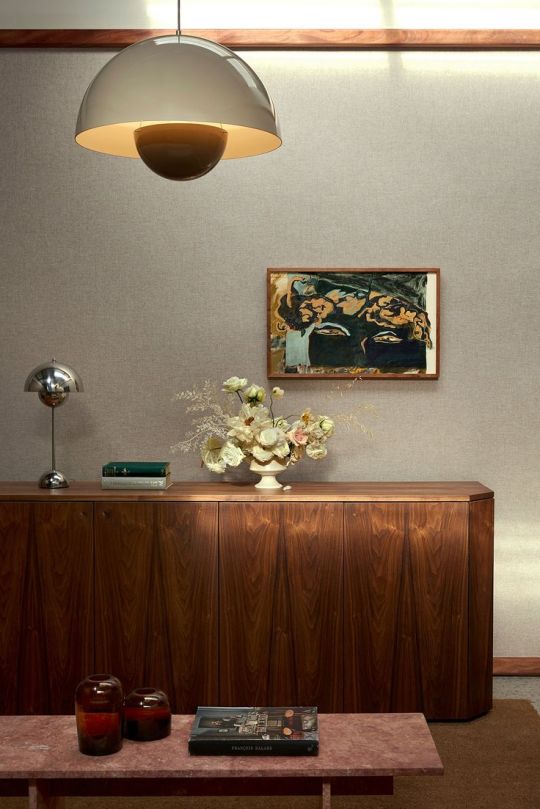#minimal home
Text

naumov.v
#interior#interior design#design#organic design#interior architecture#home#modern home#home design#minimal home
34 notes
·
View notes
Text

House Los Tigres is a minimalist residence located in Nuevo Vallarta, Mexico, designed by César Béjar Studio in collaboration with Fernando Sánchez Zepeda. To the far left, a subtly placed passageway offers entrance to the home; adjacent, a bench invites one to rest and contemplate. The entrance itself is an inconspicuous door.
125 notes
·
View notes
Text


signs of life, vieques fall ‘23 airbnb
2 notes
·
View notes
Text
The interior you observe here, had its beginning as a 19th century building. Now converted by @bachmanbrowndesign into a modern minimalist loft with industrial elements that echo its past.

In this apartment we can admire how time stands still to allow both design styles to arrive at the same destination. The result is a warm and harmonious interlocking of brick walls, exposed beams, and dark pendant lighting with more natural elements such as neutral colours, wooden surfaces, and earth-toned furniture.
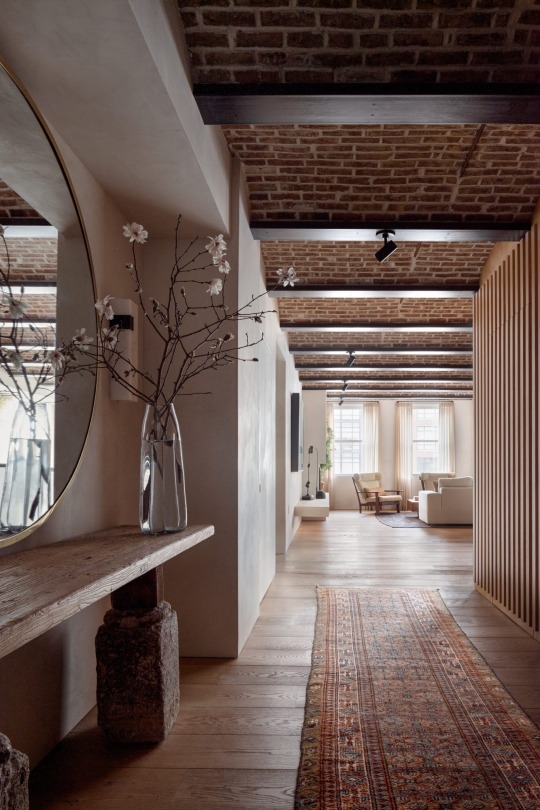


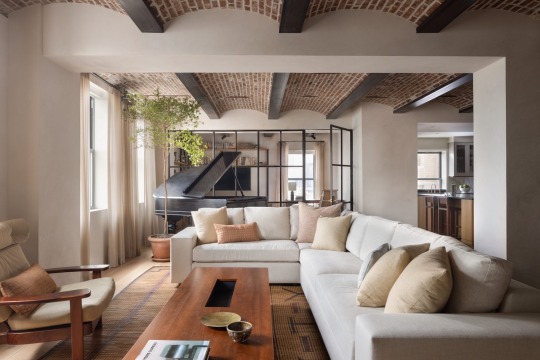
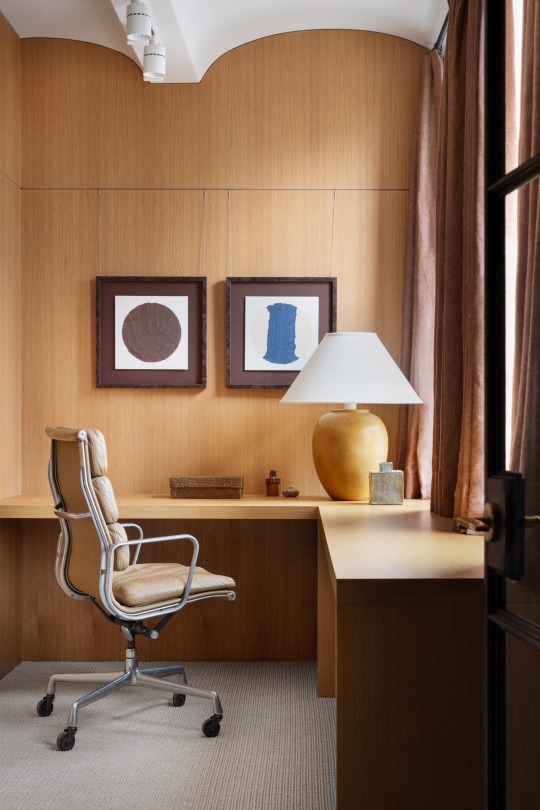




#modernfurniture#moderndesign#miami#modernhomes#designers#contemporarydesign#furniturestores#sofas#interior design miami#interiordecoration#industrial interiors#minimal home
3 notes
·
View notes
Text

#interior decorating#interior design#home inspo#home decor#home design#minimal aesthetic#minimal home#Inspo#black girl moodboard#decor#post modern#post modern home decor
7 notes
·
View notes
Text
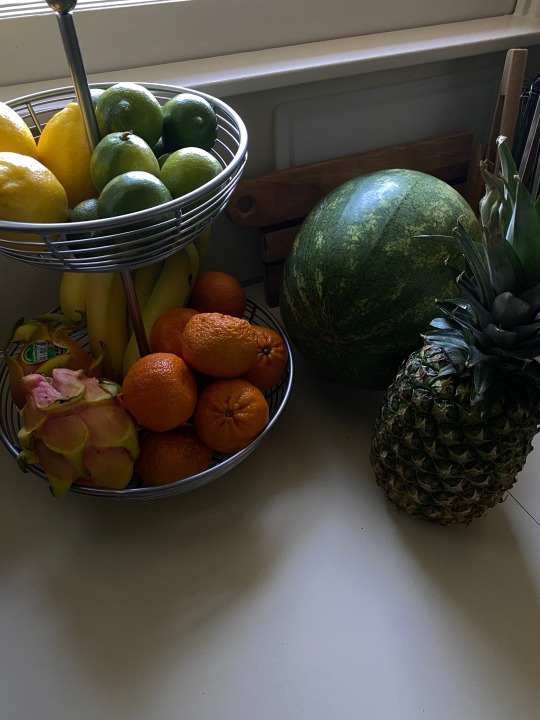
🍋🍍🍊🍌🍉
#summer moodboard#summer lovers#fruits and vegetables#fruits basket#farmers market#homeinspo#minimal interior#minimal home#soft aesthetic#cozy aesthetic#minimal aesthetic#summer
12 notes
·
View notes
Text
Minimal House Or Modern House?
Minimalist house design is a style of architecture and interior design that focuses on simplicity, clean lines, and a reduction of unnecessary elements. The goal of minimalist house design is to create a sense of calm, balance, and harmony through the use of minimal and essential elements. Here are some key features and principles of minimalist house design:
Clean, simple lines: Minimalist houses often feature clean, straight lines and a focus on geometric shapes, creating a sense of order and simplicity.
Open and uncluttered spaces: Minimalist design emphasizes open, uncluttered spaces, with a focus on creating a sense of spaciousness and tranquility.
Neutral color palettes: Minimalist houses typically feature a neutral color palette, with an emphasis on white, beige, gray, and other muted tones. This helps to create a sense of calm and simplicity.
Functional and minimal furnishings: Minimalist houses often feature simple, functional furnishings with clean lines and a lack of unnecessary ornamentation. Furniture is typically chosen for its practicality and functionality.
Abundant natural light: Minimalist design often incorporates large windows and an emphasis on natural light, creating a bright and airy atmosphere.
Integration of indoor and outdoor spaces: Minimalist houses often feature a seamless connection between indoor and outdoor spaces, blurring the boundaries between the interior and exterior.
Emphasis on quality materials: Minimalist design often prioritizes the use of high-quality materials, such as natural wood, stone, and metal, with a focus on showcasing the beauty of these materials.
Reduction of decorative elements: Minimalist design avoids excessive decoration and ornamentation, instead focusing on a few carefully chosen elements that contribute to the overall sense of balance and harmony.
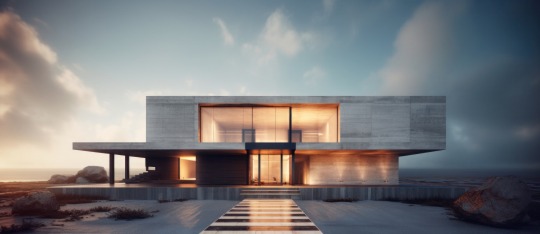
Overall, minimalist house design aims to create a sense of peace and tranquility through the use of minimal and essential elements, with a focus on simplicity, functionality, and a harmonious relationship between the house and its surroundings.
Modern Houses Style
Modern house style refers to a specific architectural and design movement that emerged in the early to mid-20th century. It is characterized by a focus on clean, simple lines, open floor plans, and a harmonious integration of indoor and outdoor spaces. Modern houses often feature a combination of modern materials such as glass, steel, and concrete, and a minimalist approach to decoration and furnishings.

Key features of modern house style include:
Clean, geometric lines: Modern houses typically have clean, straight lines and geometric shapes, with an emphasis on simplicity and functionality.
Open floor plans: Modern houses often feature open, spacious interiors with minimal partitioning, creating a sense of flow and connection between different areas of the house.
Large windows: The use of expansive windows allows for abundant natural light and a seamless connection between the interior and exterior spaces.
Integration of indoor and outdoor spaces: Modern houses often incorporate outdoor living areas, such as patios, decks, or courtyards, blurring the boundaries between indoor and outdoor living.
Modern materials: Modern houses make use of modern materials such as steel, glass, and concrete, often showcasing these materials as part of the design aesthetic.
Minimalist interior design: Modern houses often feature minimalist interior design, with an emphasis on clean, uncluttered spaces and a focus on functional, understated furnishings.
Emphasis on functionality: Modern house style prioritizes functionality and practicality, with an emphasis on efficient use of space and a lack of unnecessary ornamentation.
Overall, the modern house style represents a departure from traditional architectural styles, embracing a forward-looking, contemporary aesthetic that continues to influence architectural and interior design to this day.
Minimal house and modern house are two different architectural styles, although there can be some overlap between the two.
Minimal house, also known as minimalism, is an architectural style that focuses on simplicity, clean lines, and uncluttered spaces. Minimalist houses often feature open floor plans, neutral color palettes, and an emphasis on natural light. The design is characterized by a "less is more" approach, with a focus on functionality and a reduction of unnecessary elements. Minimalist houses often have a sleek and contemporary look, with an emphasis on geometric shapes and a minimalist approach to decoration and furnishings.
On the other hand, the modern house refers to a broader architectural style that emerged in the early to mid-20th century and is characterized by a focus on function, clean lines, and the use of modern materials such as steel, glass, and concrete. Modern houses often feature open floor plans, large windows, and an integration of indoor and outdoor spaces. While minimalism can be a part of modern house design, modern houses can also incorporate a wider range of design elements and styles, including elements of traditional and contemporary architecture.
In summary, a minimal house is a specific subset of modern house design that focuses on simplicity and minimalism, while a modern house refers to a broader architectural style that encompasses a wide range of design elements and influences.
#home decor#architecture#interior decor#room decor#minimalism#minimal house#minimal home#modern home
0 notes
Text
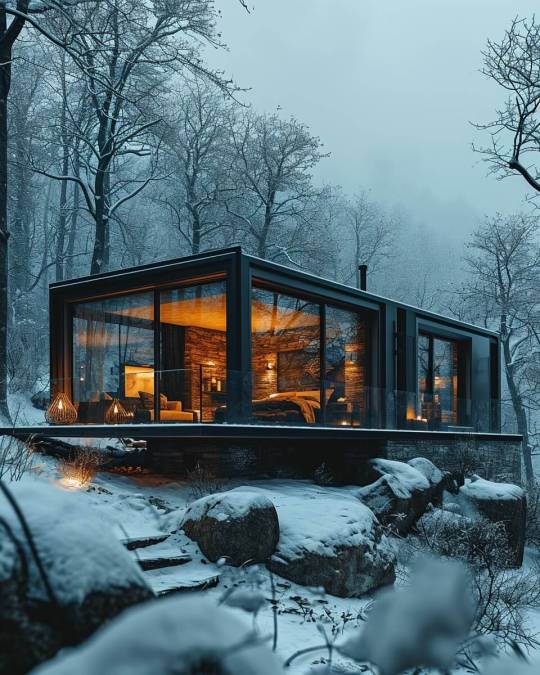
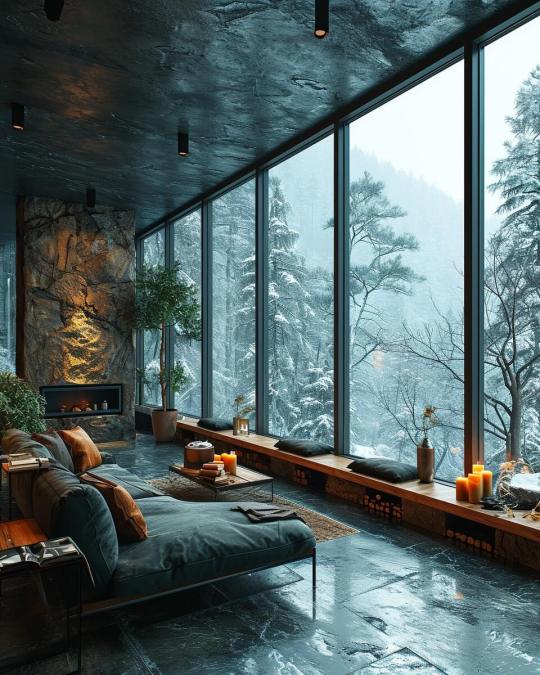
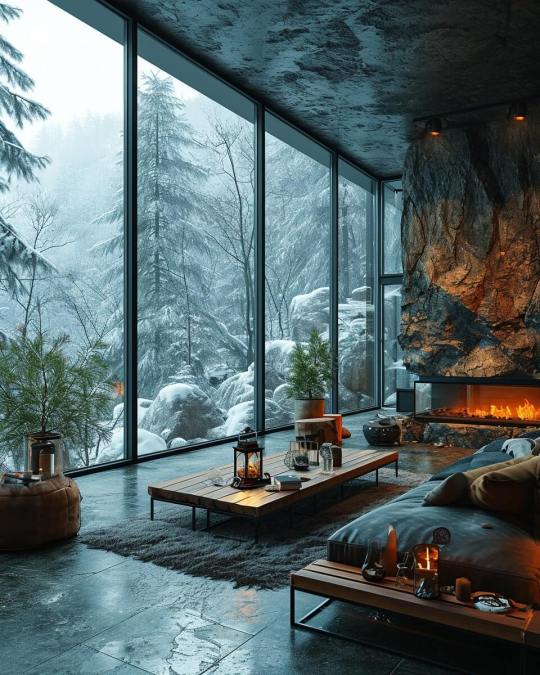


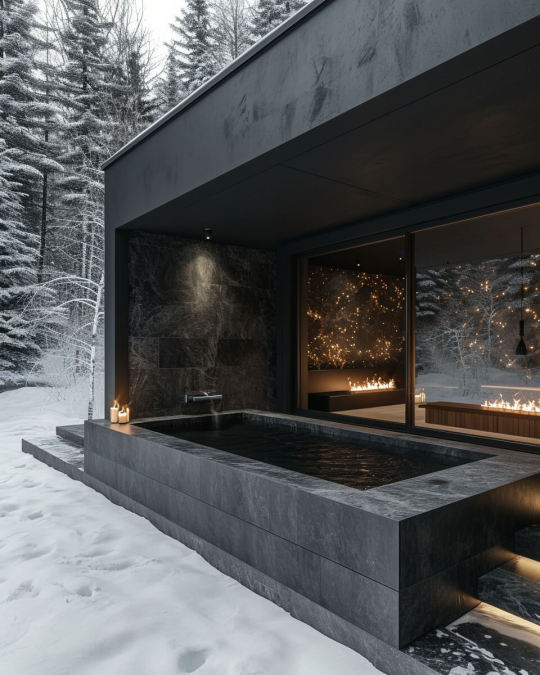
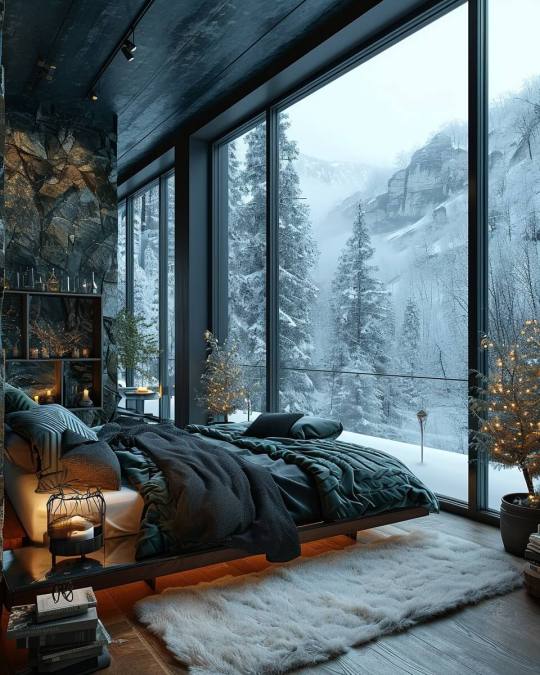
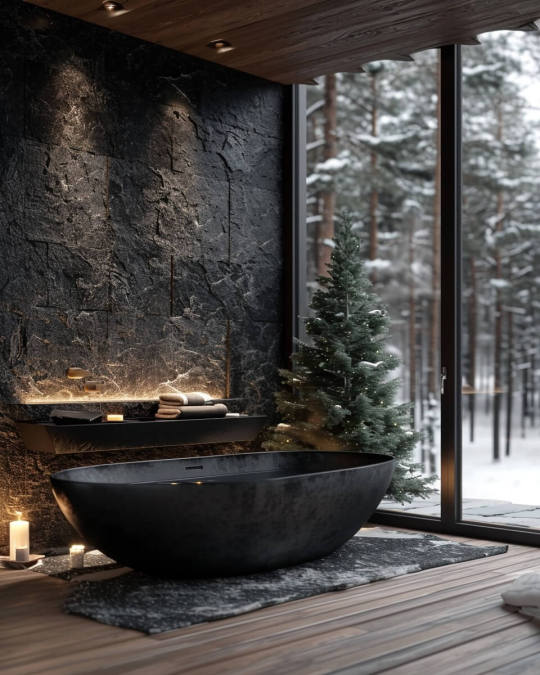
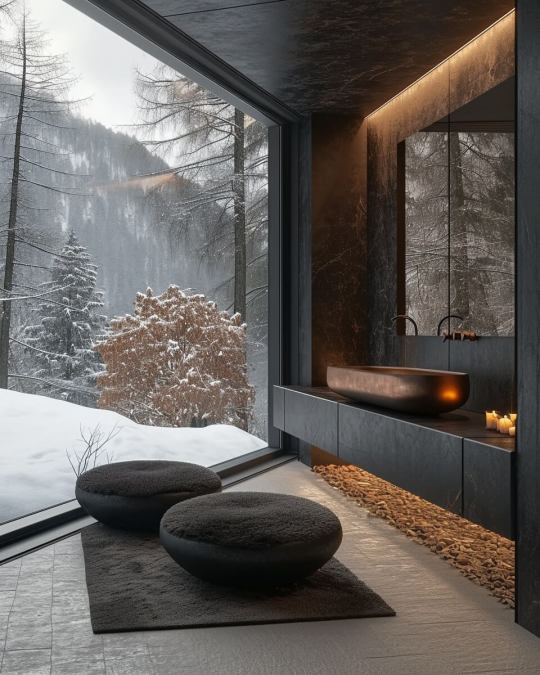
Black Cabin, Bergen, Norway,
Soheil Kiani
#art#design#architecture#minimal#nature#interior design#interiors#luxury lifestyle#retreat#cabin#norway#bergen#concept#render#black#soheil kiani#luxury home#luxury house#luxury pad
7K notes
·
View notes
Text
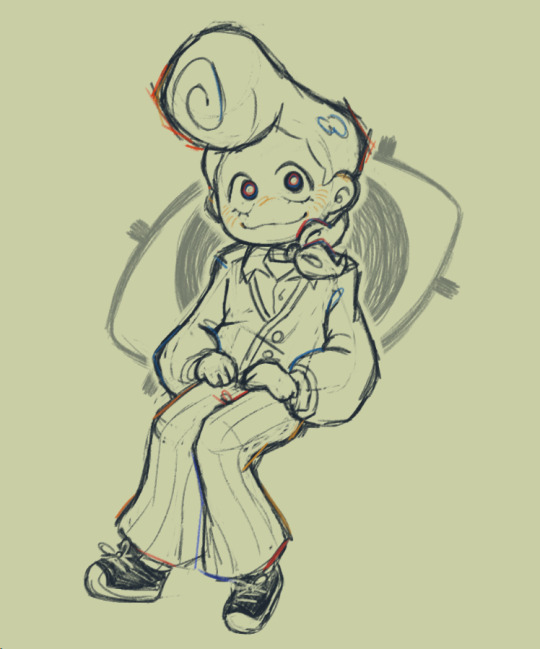
Watching, waiting, staring ...
#I missed sketching hims.... so he got a doodle#I also had fun just throwing minimal colors in!! It makes it pop more somehow I think#so pretty!!! Beloved!!#Wally darling#our art#dolly's art#welcome home#welcome home fanart#welcome home fan art
1K notes
·
View notes
Text
the miku expo 2024 shitshow is gonna be a real test of how much people have spent the past several years especially on tumblr/twitter/tiktok spaces anthropomorphizing and intensely attaching to the concept of miku as a character like she's a pokemon especially from all the "hatsune miku wrote harry potter/made minecraft/etc" shitposts that treat 'her' like something that inherently can't do anything wrong. already seeing people going "yeah but miku looks she's having fun she looks great on a screen it doesn't matter i just wanna see miku" hatsune miku is not a real person you are not going to hurt hatsune miku's feelings if you hold the company who owns this character responsible for breaking 10 years worth of concert quality precedent after charging you inflated concert prices with those very expectations in mind. some of you goons have fandom-worshiped yourselves into stockholm syndrome.
#there is technologically minimal difference at that point from watching her on a screen at home and if anything you'd have better views#switch speaks
1K notes
·
View notes
Text

Apple Garden No.6 by Louis Liou Interior Design
Photo: Wang Ting
#interior#interior design#design#modern home#home design#living room design#interior architecture#contemporary home#loft#minimal home#minimal interior
1K notes
·
View notes
Photo

House in Sashiogi is a minimal residence located in Saitama, Japan, designed by K.ASSOCIATES/Architects. Nestled in a quiet Tokyo suburb, a distinctive residence draws inspiration from the historic Case Study Houses and the serene landscapes captured in photographs of Richard Neutra’s Strathmore Apartments from 1937.
20 notes
·
View notes
Text

#as told by my pinterest boards#luxury homes#modern home#modern house#home decor#minimal home#mini milk#minimalist#minimalist home decor#minimalist home
5 notes
·
View notes
Text
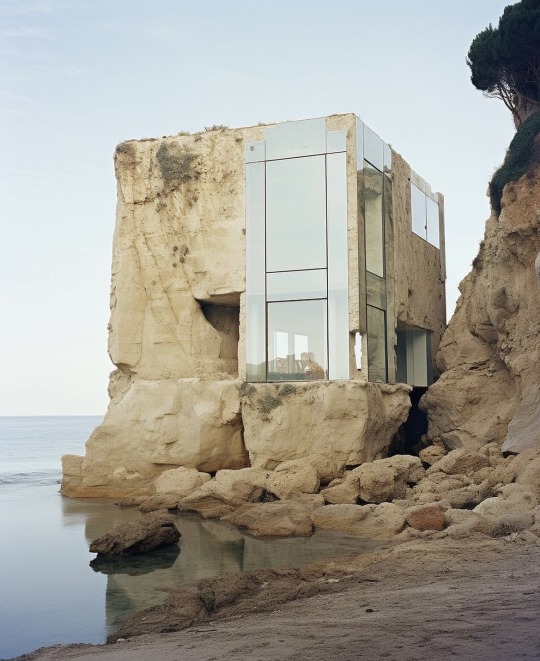
HOUSE
www.amaisondepasse.tumblr.com
#interiors#homeblogger#house#home decor#furnitureblogger#furniture#home & lifestyle#architecture#contemporarydesign#contemporary house#swimming pool#modern#minimalist#minimal aesthetic#exterior#homedesign#immeuble#villa#beach house
3K notes
·
View notes
Photo

By Conrad Jon Godly via oftheafternoon
Follow Souda on Tumblr
#art#modern art#contemporary art#modern#design#product design#industrial design#home#decor#decoration#home decor#home design#interiors#interior design#living room#bedroom#kitchen#buildings#architecture#bathroom#minimal#minimalist
729 notes
·
View notes
