#modern japanese house
Text
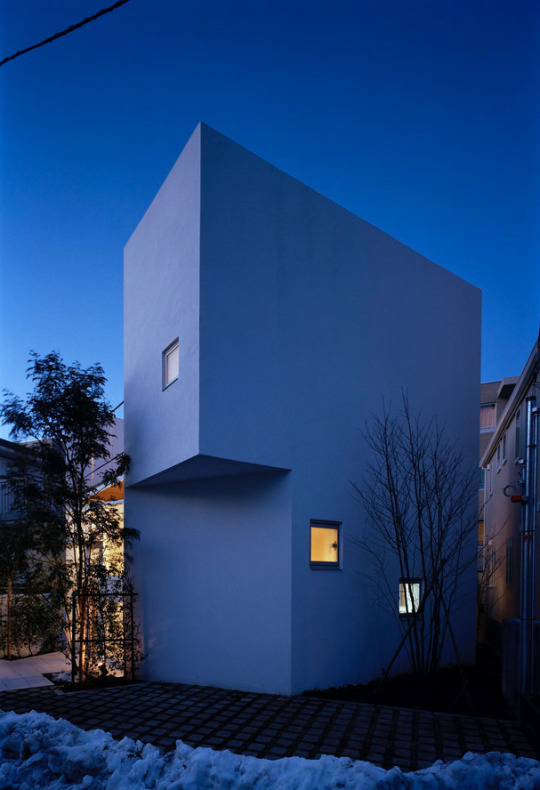



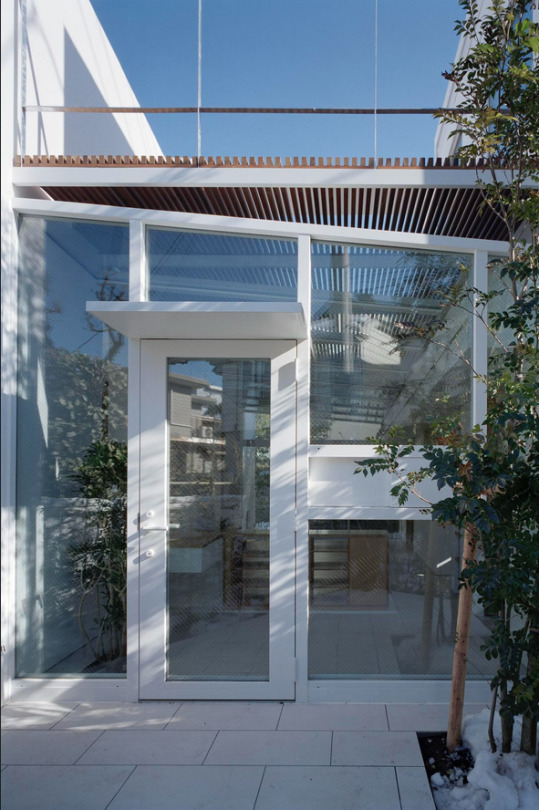


House 1, Tokyo - Asai Architects
#Asai Architects#architecture#design#building#modern architecture#interiors#minimal#house#house design#modern house#cool gomes#japanese house#beautiful home#render#light#roof terrace#city#dining room#tokyo#japan
201 notes
·
View notes
Photo
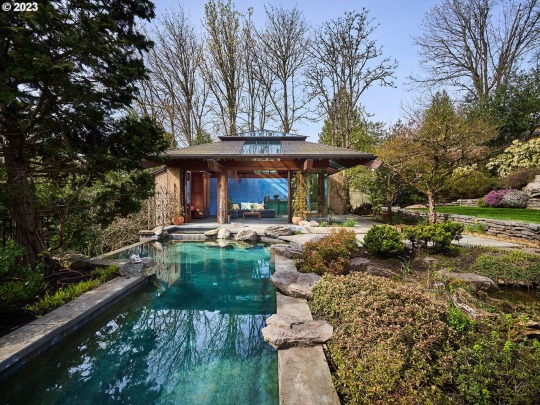
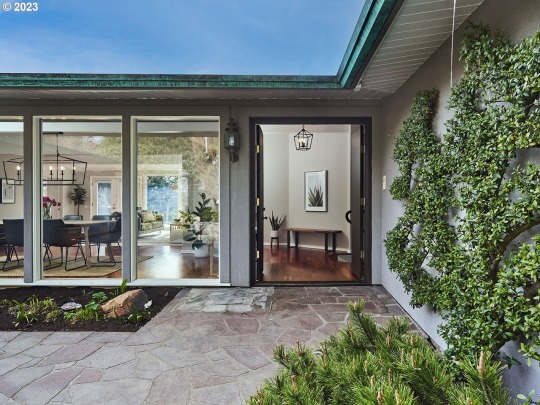
What a lovely 1956 Mid-Century Modern Home in Portland, Oregon. 4bd. 4.5ba. $1.850M.
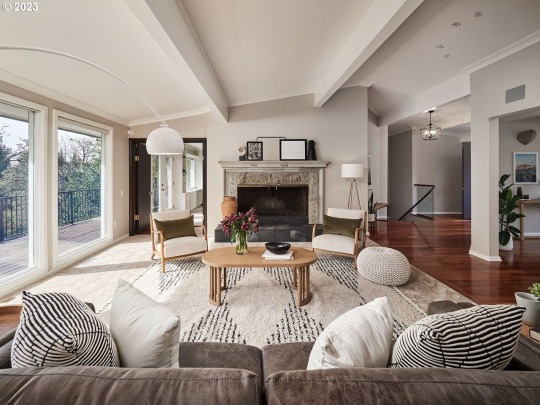
It has a spacious living room with a beautiful fireplace. Glass doors open to a large terrace around the house.

And, just look at those doors. Aren’t they stunning? I thought it was closet, but it’s not.
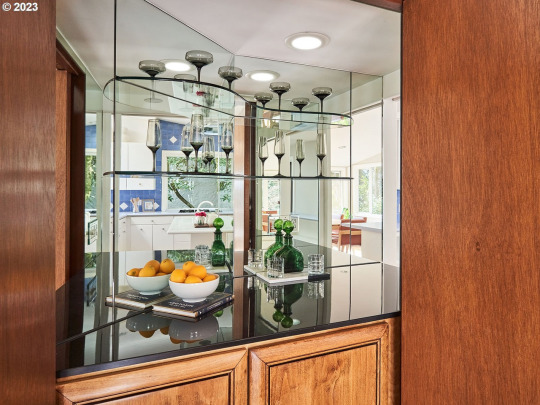
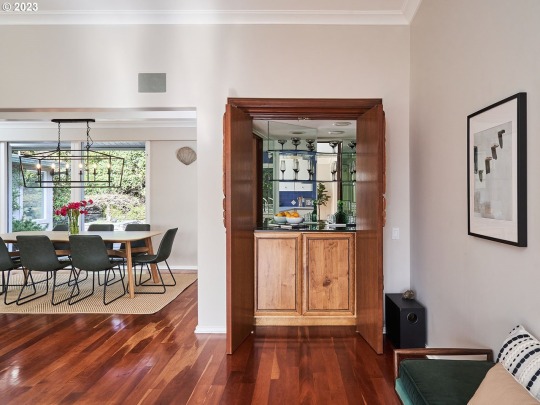
They open to reveal a bar and the kitchen.
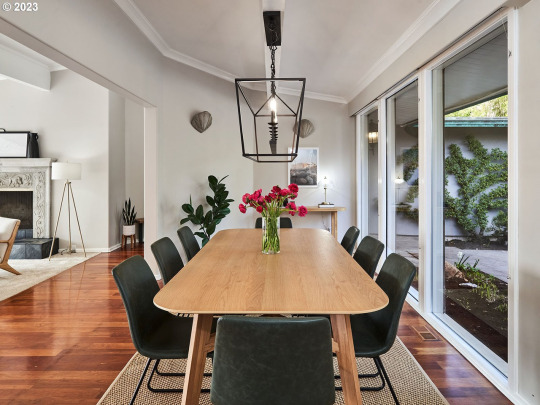
This is the formal dining space.

And, aside from the formal dining area, there’s this large dining area next to the spacious kitchen.
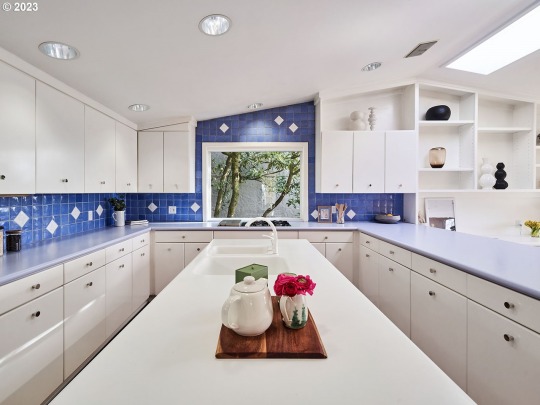
Isn’t this nice? Love the blue tile backsplash.

Large, bright main bedroom.
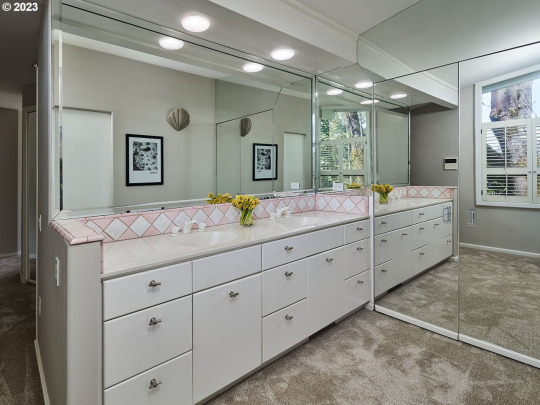

The bathroom opens out to the garden and has a sunken tub that’s typical of higher end MCM homes.
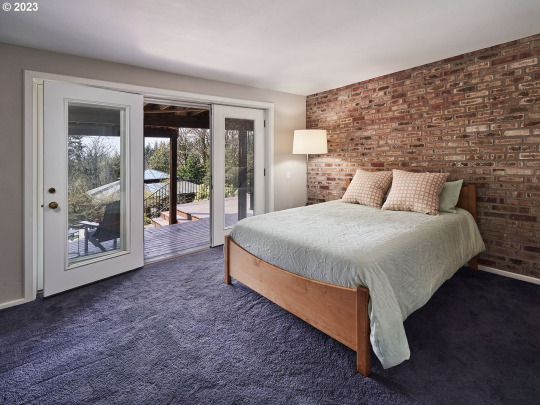
This secondary bd. has a lovely brick feature wall and access to a private terrace.

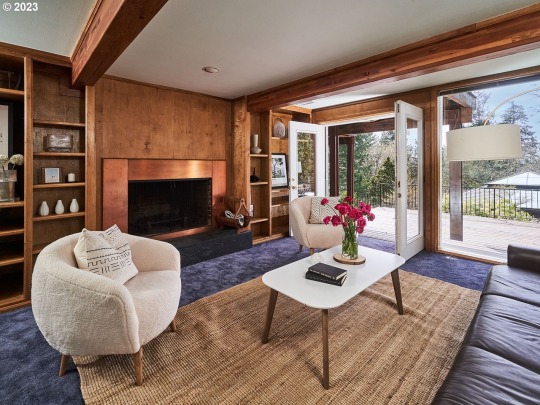
A beautiful family room with doors to the patio and a wall of windows. There’s also a fireplace with a copper surround.

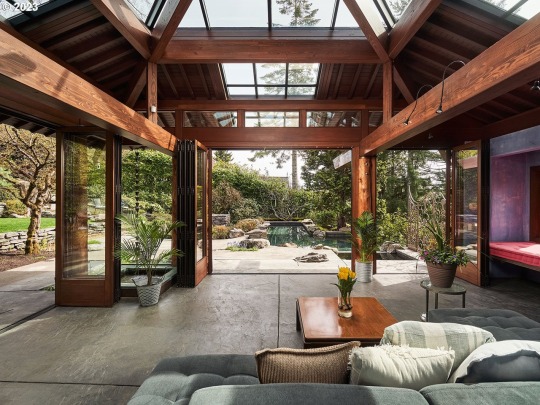
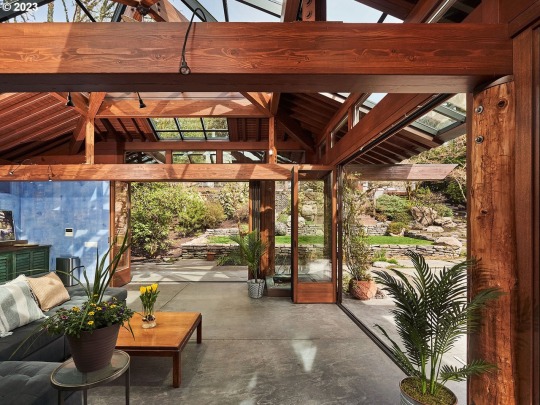
And, look at this wonderful sunroom by the pool. It’s like being in the gorgeous gardens that surround the house. The doors open, but there’s plenty of glass to see the outdoors all year and look at that glass ceiling.

Stunning Japanese gardens.
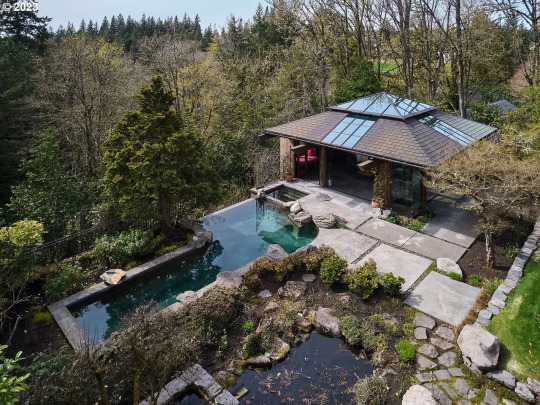
There is also a lovely koi pond on .44 acres of land.
https://www.redfin.com/OR/Portland/4473-SW-Greenleaf-Dr-97221/home/26392162
237 notes
·
View notes
Photo
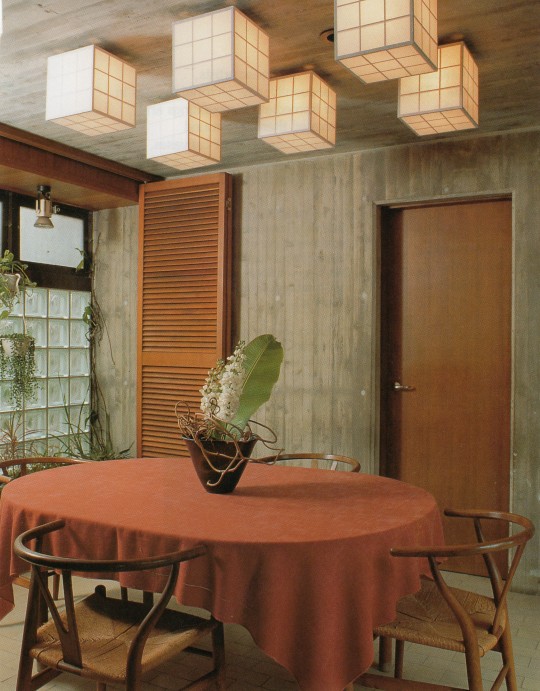
Shoji are miniaturized in Tokyo with this light fixture designed by Chikafusa Sato, who superimposed handmade paper on shoji style grids rather than vice versa.
At Home with Japanese Design, 1990
#vintage#vintage interior#1990s#interior design#home decor#dining room#ikebana#wishbone chair#wood panel#shoji#ceiling mount#light#glass blocks#house plants#modern#style#home#Japanese#architecture
852 notes
·
View notes
Text
remember when archie sonic made the echidnas british colonizers and not only were n*zi echidnas introduced but the guys they were actively being racist against (the dingoes) were portrayed as pissy bad guys, "appropriated" the echidna's technology (despite the echidnas themselves appropriated their land) because they "couldn't create technology of their own" and also more n*zi caricatures too
and then the spirit of one of their colonizers banished them to desert superhell
#literally everytime they dealt with native cultures the archie writers fucked up SO BAD#like the cat country with a modern portuguese name stereotypically mesoamerican aesthetics and an egyptian queen#OR THE FACT THAT THEY MOVED THE WOLF PACK#WHO WERE CLEARLY MEANT TO BE NORTH AMERICAN NATIVES#TO SOUTH AMERICA#BEVAUSE AMERICAN NATIVES ARE ALL THE SAME FUCKING THING APPARENTLY#and when they showed pachacamac it was soooo clear that he was redesigned by white people#that wasnt pachacamac that was patchacamack#or when they made the journey to the west adaptation#and thought it would be a good fucking idea to mix chinese and japanese cultures as the same fucking thing#i like pre sgw archie but those kinds of things make it SO HARD to stomach it through...#sth#archie sonic#in this house we hate ken penders#text post
16 notes
·
View notes
Text

63 notes
·
View notes
Text
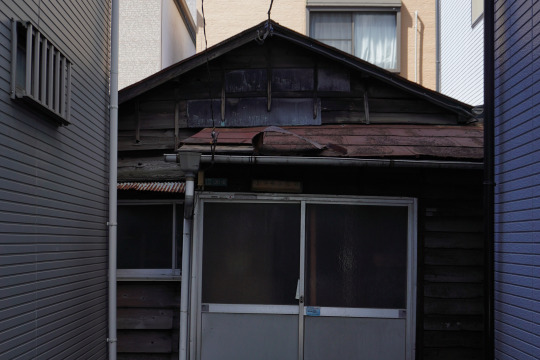
#architecture#japan#street#building#street photography#urban photography#urban#city#tokyo#urban landscape#traditional#old house#wooden architecture#wood#modern#old school#retro aesthetic#retro#vintage#japanese culture#japanese#street art#cityscape#streetshot#streetscape#street scene#city streets#buildings#old fashioned#patrimonio
4 notes
·
View notes
Text
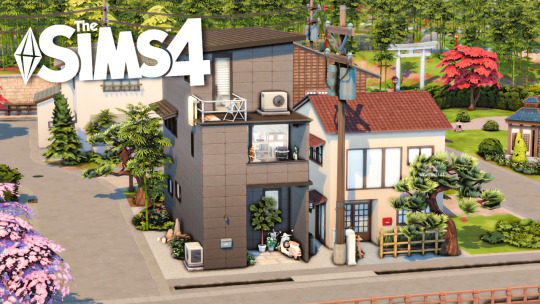
Real to Sims: Modern Japanese House
🌺 video + house tour: https://youtu.be/1w_i31LVgdk
#ts4#the sims 4#sims 4 builds#sims 4 house#sims 4 japanese house#snowy escape#ts4cc#sims 4 cc#sims 4 community#ksimbuilds#sims 4 modern house
24 notes
·
View notes
Text
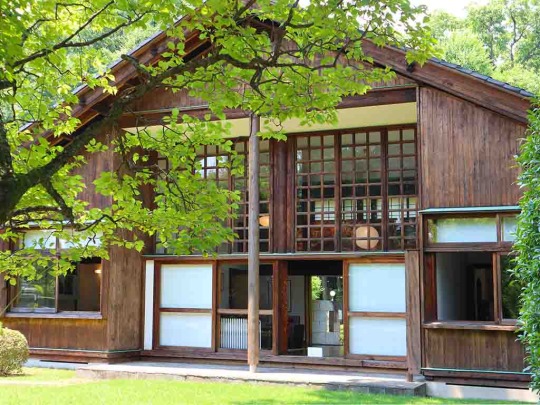


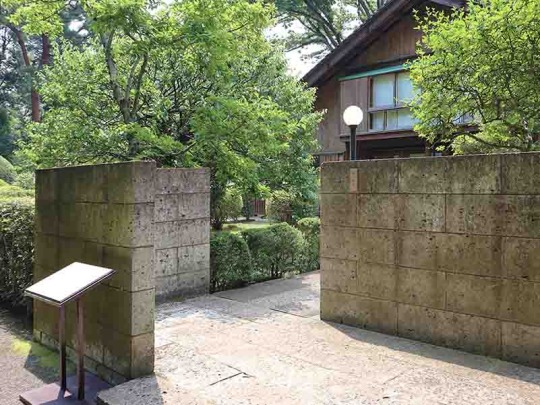
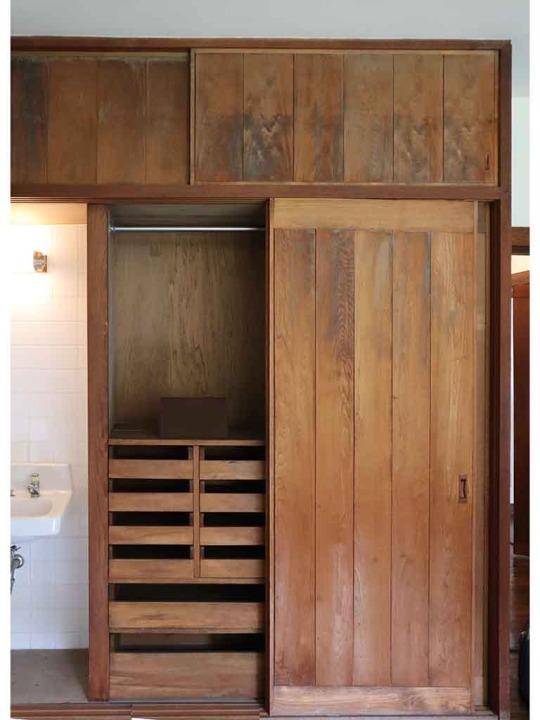

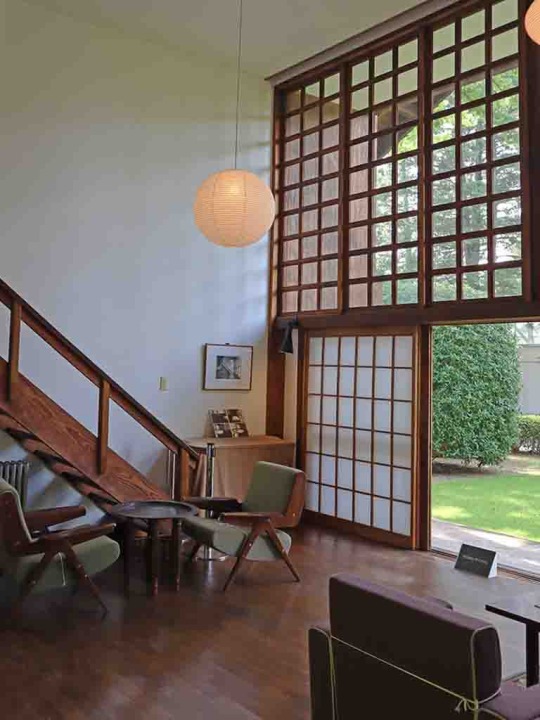
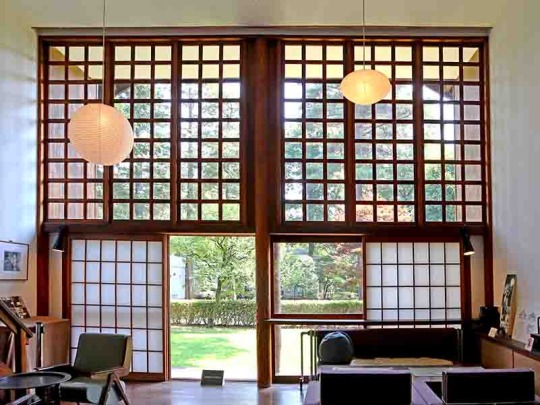

The Maekawa House
Architect Kunio Maekawa (1905-1986)
Built in 1942 in central Tokyo in the wake of WWII
#architecture#interiors#exterior#wood interior#japanese art#japanese architecture#japan architecture#modern architecture#kunio maekawa#Maekawa house
17 notes
·
View notes
Text
#mystery train#jim jarmusch#rick aviles#steve buscemi#joe strummer#indie film#art house#art house film#independent film#japanese film#czechia#czech republic#tcm underground#movie art#art#drawing#movie history#pop art#modern art#pop surrealism#cult movies#portrait#cult film
4 notes
·
View notes
Text


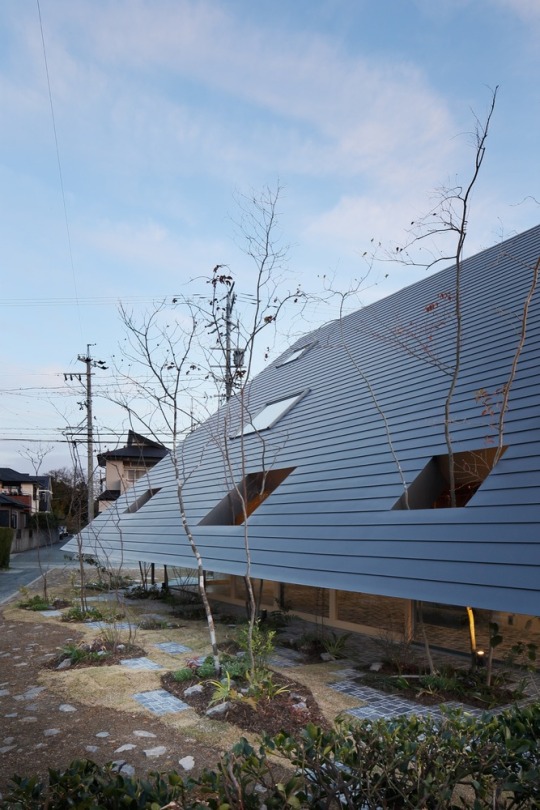
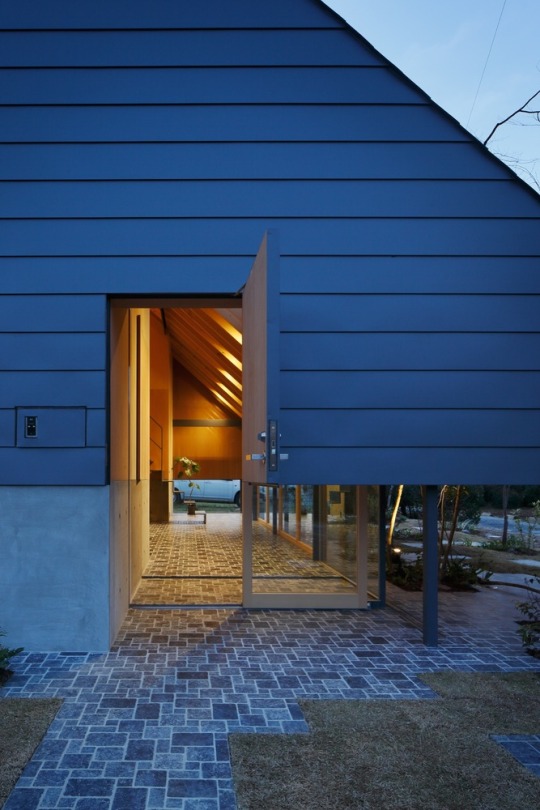
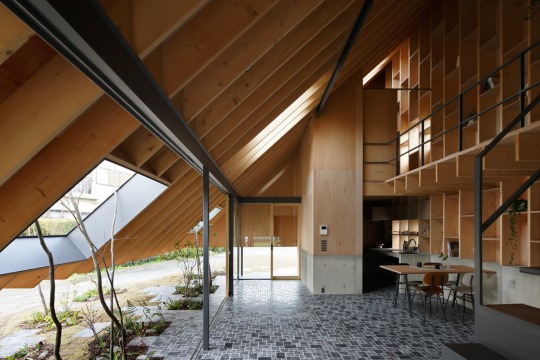

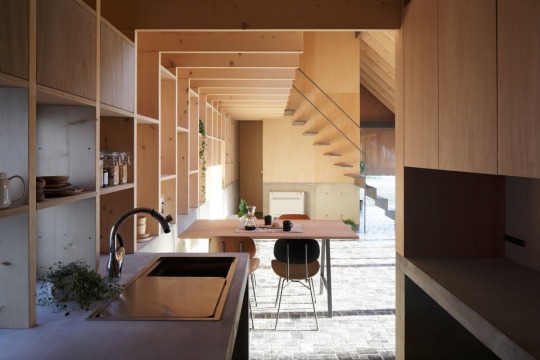
Eaves House, Hamamatsu, Japan - mA-style Architects
#mA-style Architects#architecture#design#building#modern architecture#interiors#house#minimal#house design#zinc#pitched roof#planting#cool houses#japanese house#beautiful interior#wooden house#kitchen#metal staircase#book shelves#japan
359 notes
·
View notes
Photo

I used to pass by this 1959 Mid-Century Modern masterpiece in Montclair, New Jersey all the time. There are so many beautiful homes there, you can take your pick of styles. This one has 4bds. 3ba., and is for the purist that likes the minimalist design of MCM. $949K

In addition to mid-century modern design, it also includes classic Japanese elements, such as the deck in front.
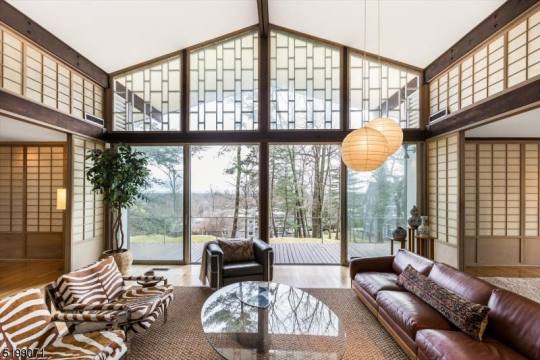

Glass walls let in the view of the mountains and the iconic New York City skyline. The only older homes you’ll find that have an open concept are the MCMs.
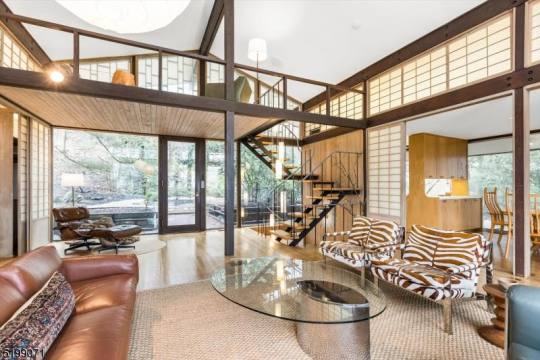
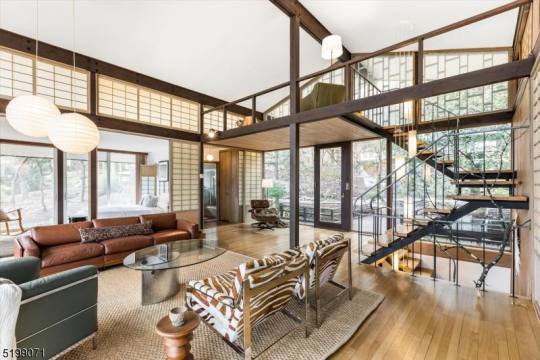
Notice the Japanese screen-style walls and the open loft.

The main bd. is off the living room area.
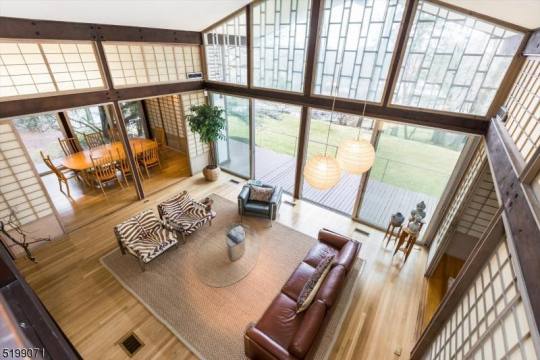
View of the main floor from the loft.

I think that this home really is meant to be minimal- the dining room wouldn’t look good with a lot of furniture and accents, b/c it’s got that classic Japanese tea room look.

Isn’t that an interesting island? I would say it’s an original piece, but the white cabinets are replacements.
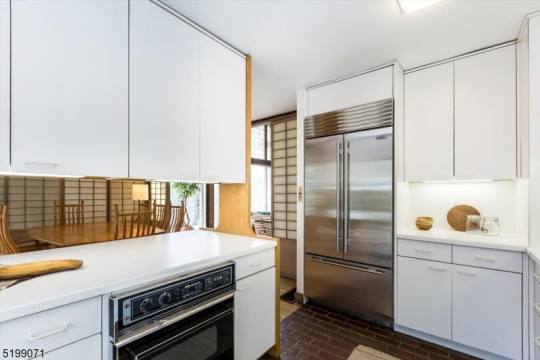
The clean minimal look does fit the style of the house.

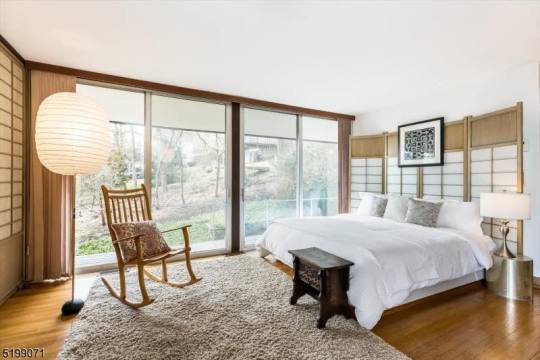
The walls slide to give the main floor bds. privacy. They are very bright and have sliders to the outer decks.
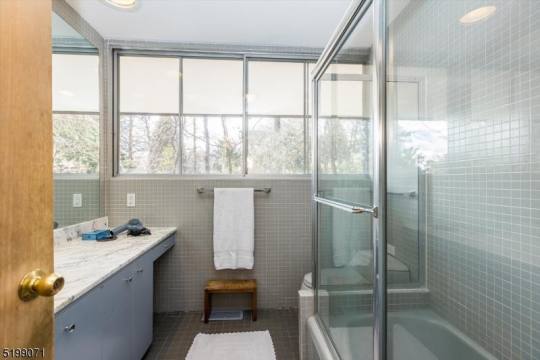
The bath looks original, for the most part.

Smaller shower room. I love this house, but being a minimalist would drive me nutzo.
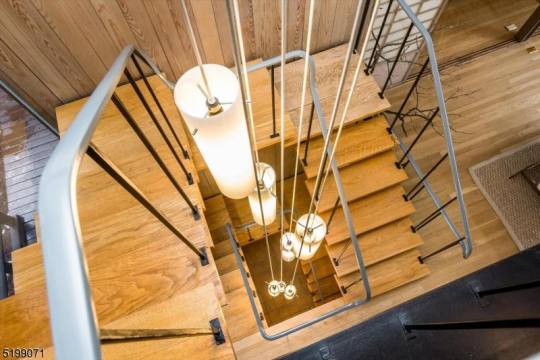
Wow, I didn’t realize the stairs went so far down.

It’s nice up here, isn’t it?
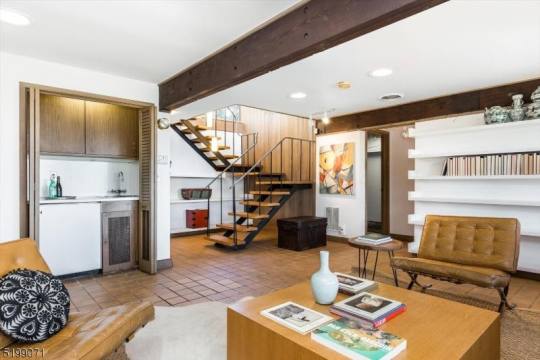
It’s very nice down here, alo. There’s a little bar area, shelving, and a great space to entertain or relax.
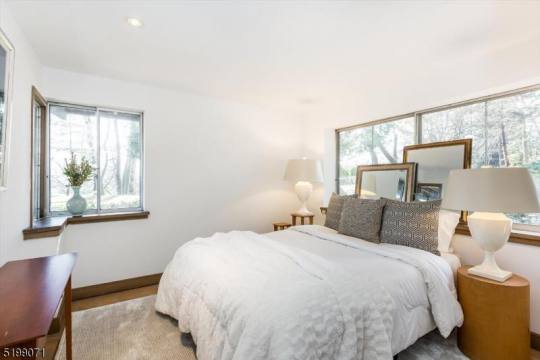
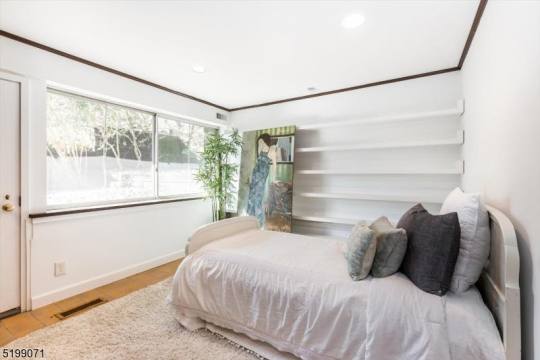
OMG, how can you have all those shelves w/o anything on them? I’m getting nervous in this minimalist house. I mean it looks beautiful w/the plant and picture, but I have an uncontrollable urge to fill those shelves w/colorful things.

This bath is nice- love the original fixtures.

Something I never tire of- the view of the New York skyline. It makes me happy.


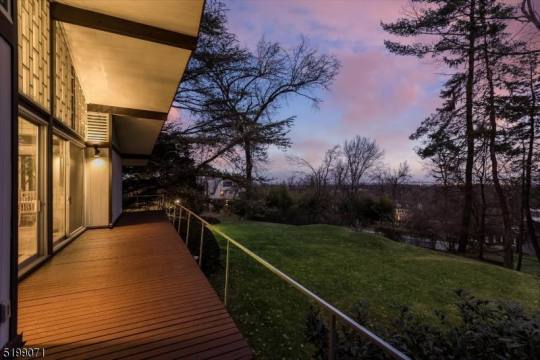
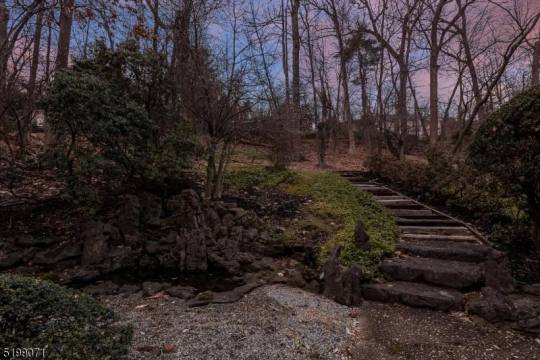
It’s a great home on .66 acre of lovely wooded land with Japanese gardens.
https://www.zillow.com/homedetails/260-Upper-Mountain-Ave-Montclair-NJ-07042/2059928520_zpid/
#mid century modern house#MCM architecture#minimalist house#japanese architecture#houses#house tours#home tour#old house dreams#long post
192 notes
·
View notes
Photo

A ranma, the horizontal wooden transom above interior partitions, is often mounted on a wall by Westerners who admire its hand-carved design... a handwoven, antique obi is swagged on a bamboo rod.
At Home with Japanese Design, 1990
#vintage#vintage interior#1990s#interior design#home decor#living room#floating shelf#house plants#ranma#baskets#subway tile#obi#wood sculpture#Japanese#modern#style#home#architecture#beige
473 notes
·
View notes
Photo
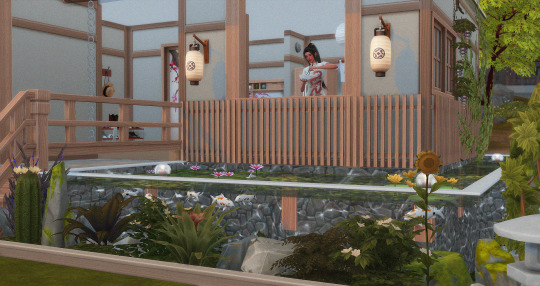

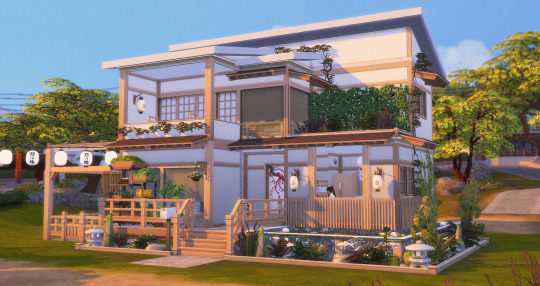

Sims 4 Modern Japanese House Build
#sims4#sims#ts4#build#interior design#house#sims 4 builds#japanese#modern#design#the sims 4#sims 4 screenshots
15 notes
·
View notes
Text

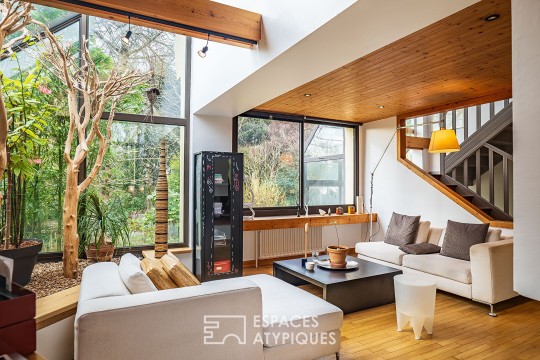

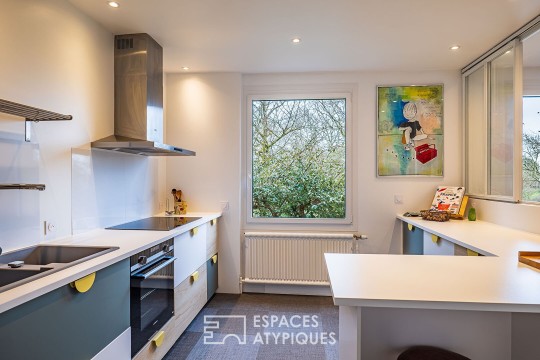
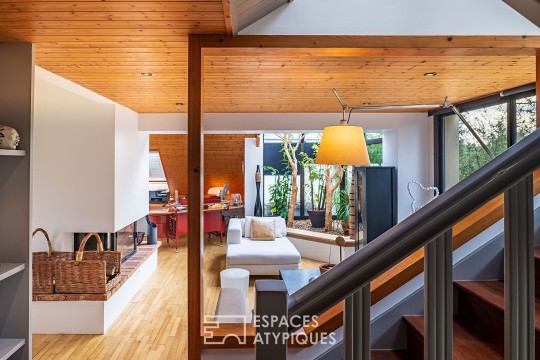


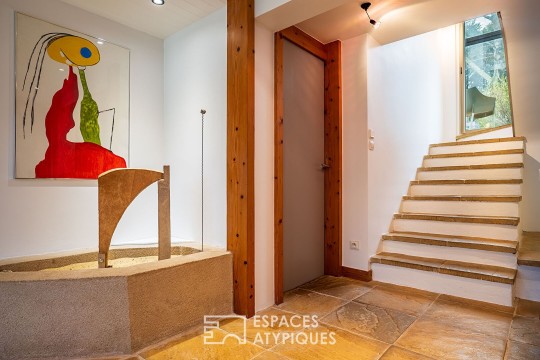
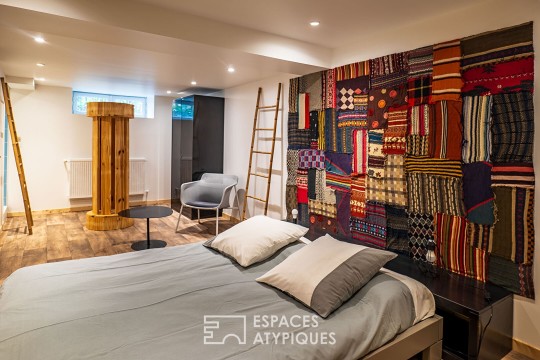

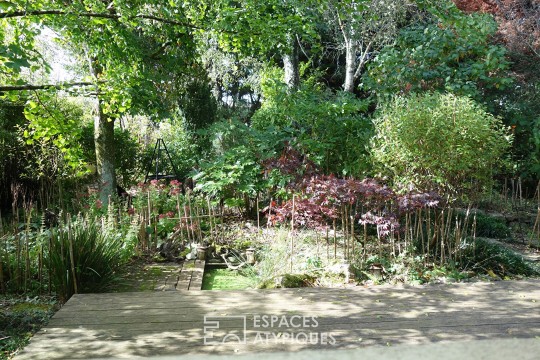
375,000 €
168 m² / 1808 ft²
Guerlesquin, Finistère, Bretagne, France.
#beautiful french house#beautiful house#modern#bay window#glass roof#plants#garden#terrace#japanese style garden#bedroom#kitchen#bathroom#stairs#staircase#fireplace#interior windows#french#guerlesquin#finistère#bretagne#brittany#france
1 note
·
View note
Photo
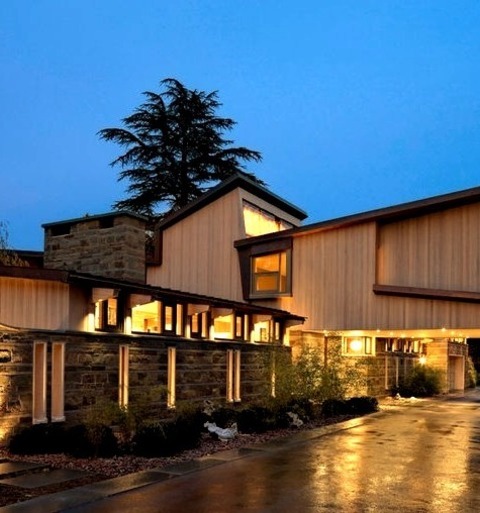
Wood - Exterior
Stunning two-story beige minimalist exterior home image
#asian house exterior#chinese garden arch#modern wood siding#japanese garden#exterior#contemporary large house
0 notes
Photo
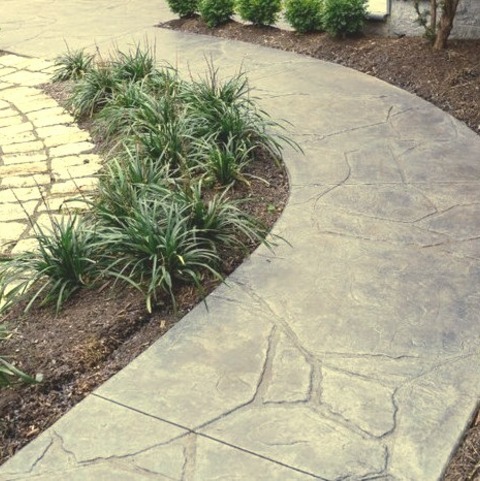
Landscape in Vancouver
Inspiration for a medium-sized craftsman-style raised garden bed with decking in the side yard in the spring.
0 notes