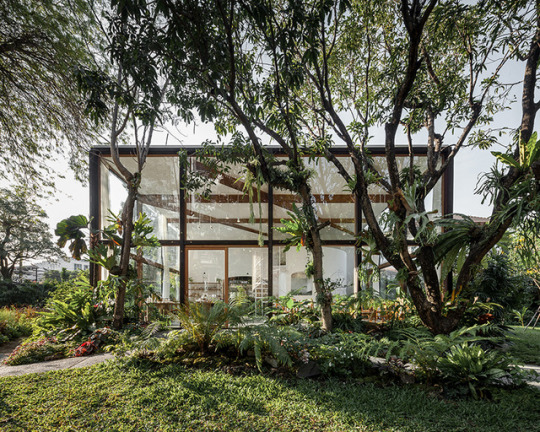#nitaprow
Photo
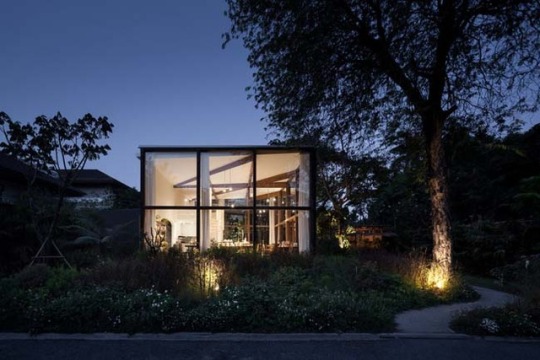





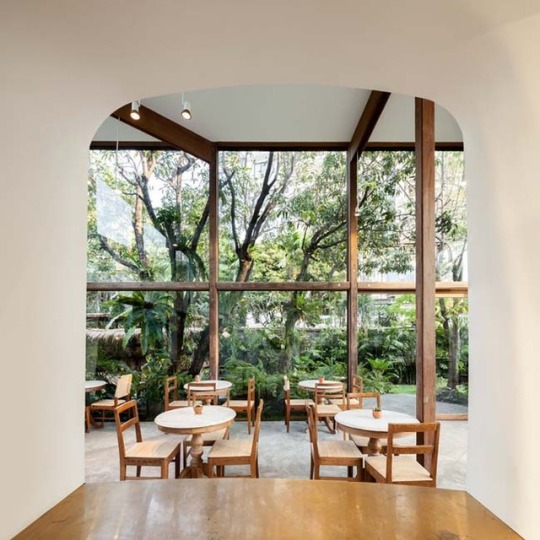
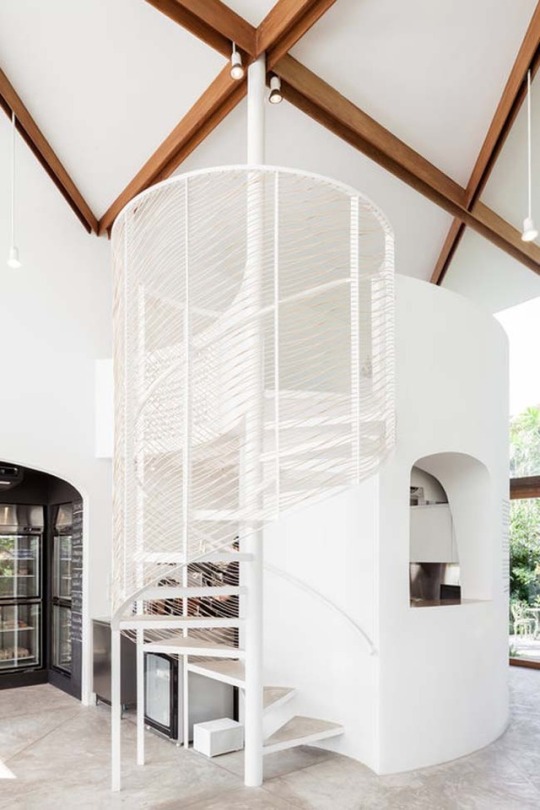
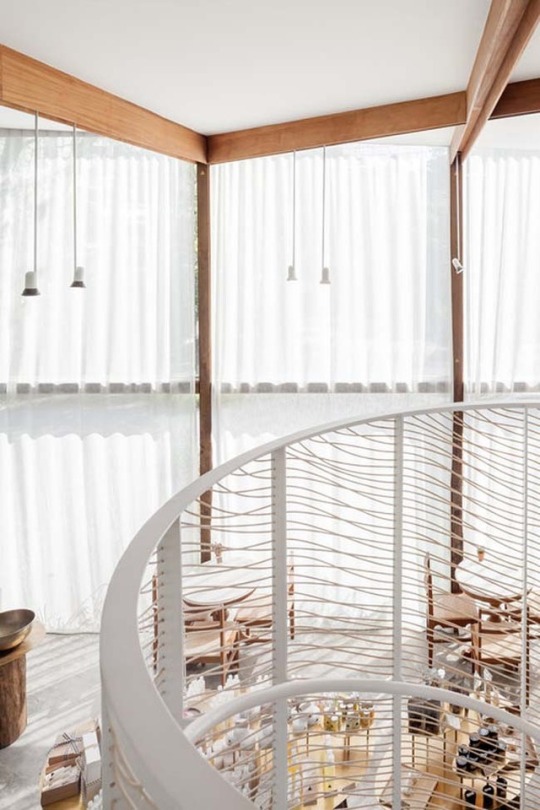
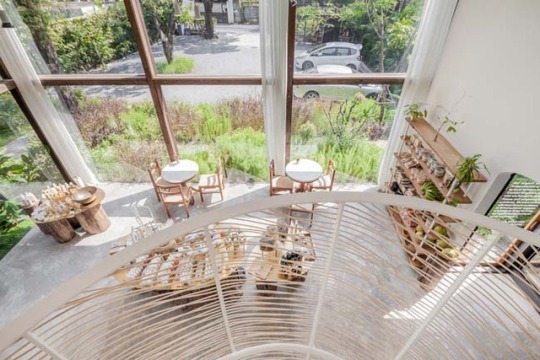
Patom Organic Living / NITAPROW Architects
ph: Anak Navaraj
#architecture#interiors#interior design#design#retail design#retail#wood#nitaprow architects#thailand
134 notes
·
View notes
Photo

The small wood-framed glass building sits on a slightly raised mound covered by wild grass and ferns that naturally soften its rectangular footprint while carefully preserving an existing line of fruit trees. @nitaprow Photo by @photo.ketsiree.wongwan See more in our Bio! . . . . . #architonic #architecture #nitaprow #desgin #PatomOrganicLiving #Bangkok #Thailand #building #buildingdesign #patom #instahome #designinspiration #facade #exterior #facadedesign #exteriordesign #architectural #architecturaldesign #archstagram #instahome #instadesign #designs #contemporaryarchitecture #instarchitects #architects (at Bangkok, Thailand)
#bangkok#patomorganicliving#architecture#architects#thailand#instahome#facadedesign#instadesign#buildingdesign#exteriordesign#instarchitects#architectural#desgin#nitaprow#building#architonic#designinspiration#archstagram#architecturaldesign#contemporaryarchitecture#facade#designs#exterior#patom
0 notes
Photo



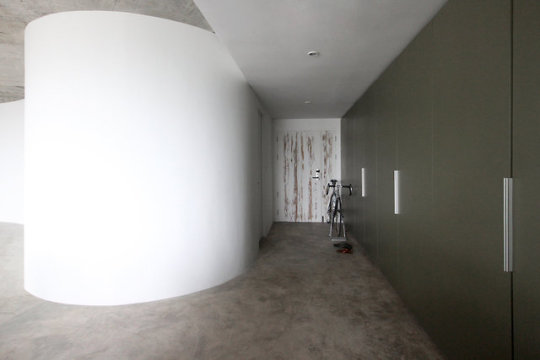
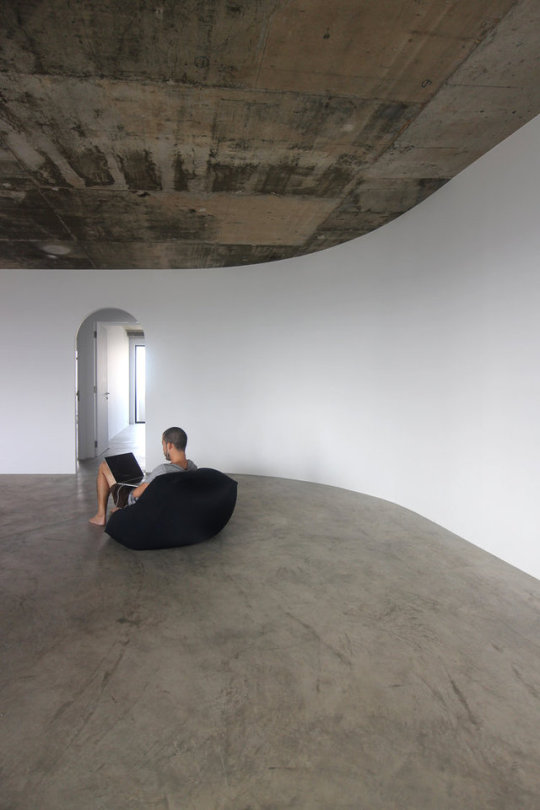
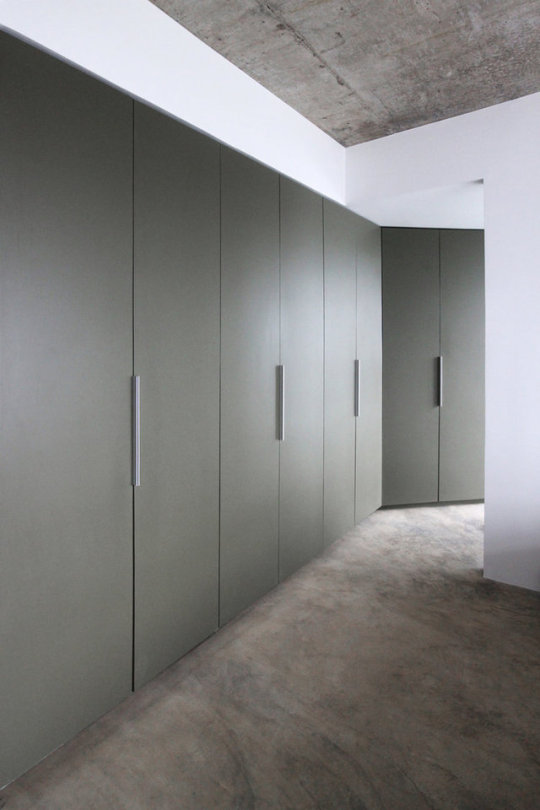
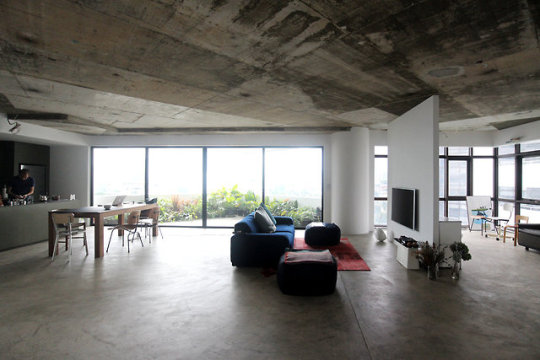
PICHAYA RESIDENCE by NITAPROW
105 notes
·
View notes
Photo

5 ways to design nature-inspired daycare for the next "generation alpha"
tips by shafa diandra generation alpha, which belongs to children born from 2010 to 2024 and will also continue to 2039, is predicted to be the most lucrative consumer market. according to sociologist mark mccrindle, an estimated 2.5 million alphas are born globally every week. these children will be the most highly-educated, technologically connected group, socially influential, and also the wealthiest amongst generations. generation alpha is also expected to influence the shopping behavior that they perceived from their millennial parents. meanwhile, in schools, these children will shift completely from a structured method of learning into a fully visual, hands-on method. to such an extent, the digital-savvy generation alpha will learn problem-solving skills and experience peer-to-peer learning. hence to have connected classrooms is the key. other than using advanced technologies such as the ipad for sharing work with classmates and teachers. this is why designing schools today will no longer be the same as ten to twenty years ago. but what is needed is the modern school with facilities and design that allows them to develop their potential from the earliest age; what will help them to establish the future of welfare between humans and nature. we summarize five ways to design the perfect daycare for this generation alpha, from the example of playville daycare by thailand-based architect, nitaprow. as the studio believes in the power of nature as the best learning ground. in playville daycare, the architect conceives multiple architectural terrains and topographical structures to help them explore their physical and cognitive abilities fully. this inspires the architect to lead them into several programmatic zones in the daycare. read the full story https://bit.ly/3ug8ING
0 notes
Link
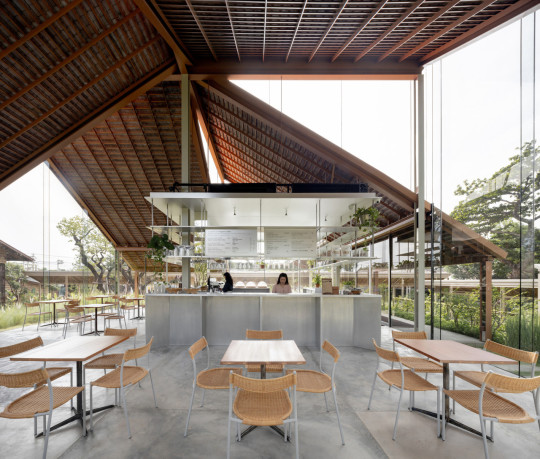
Check out this Patom Cafe coffee shop in Thailand!
Patom Cafe / NITAPROW
Completed in 2019 in Nakhon Pathom, Thailand. Images by Ketsiree Wongwan. After learning about the client’s plan to demolish the old amphitheater which was built partially on an existing hill next to two significant...
0 notes
Text
Journal - Pursuing Perfection: 8 Glass Boxes With Beautiful Detailing
Architects: Showcase your next project through Architizer and sign up for our inspirational newsletter.
Sometimes, thinking outside the box requires looking right through it. Grounding architecture, pure forms and geometry structure ideas on space, sequence and light. Architects and designers use shapes like triangles and squares as building blocks to larger concepts. As one of the most fundamental profiles in architecture, rectilinear forms and boxes are found throughout history and across the world. Glass boxes, made famous by the work of architects like Mies van der Rohe and Philip Johnson, represent rigorous investigations into context and view.
Built with elegantly detailed envelopes, the following glazed projects balance connections to both rural and urban conditions. Emphasizing thin surfaces, reflection and transparency, the projects explore diverse programmatic combinations across multiple scales. With careful attention paid to mullions and material assembly, the façades balance a desire for uninhibited views with a need for structured enclosure. The designs reveal how a critical approach to craft can bring clear conceptual ideas to life.


LM Guest House by Desai Chia Architecture PC, N.Y., United States
Located on a rock outcropping overlooking farmland and a trout pond, this guest house was designed as a contemplative weekend retreat. Formed so visitors experience expansive views of the landscape, the project includes a triple-paned glass façade prefabricated off site.


Edgar N. Putman Event Pavilion by KieranTimberlake, Doylestown, Penn., United States
Formed among the ruins of a 19th-century prison, this museum pavilion opens up to three massive fieldstone border walls. The transparent jewel box was made to engage the historic surrounding with 23-foot insulated glass units that are among the largest of their kind in North America.


Offices for the Junta de Castilla y Leon by Alberto Campo Baeza, Zamora, Spain
As a transparent glass box inserted into a stone garden, these offices were made to open up to the walls beyond the façade. As a glazed and perfectly controlled enclosure, the building envelope draws attention to its surroundings and accentuates them.



Mont de Marsan Mediatheque by archi5, Mont-de-Marsan, France
The Marsan Media Library was designed as a cultural symbol within its urban site. A covered square with reflective glass façades is surrounded by a grassy landscape. Each side of the building adapts to the direction it faces, while interior functions are organized along an open floor space.


120 West 42nd Street by MdeAS Architects, New York, N.Y., United States
The Cubes was conceived as a Jewel Box that would flank the nearby plaza. The steel and glass structure surrounds the plaza and incorporates multiple outdoor spaces.


Music School Louviers by OPUS 5 Architectes, Rue Des Pénitents, Louviers, France
Sited in Louviers, Normandy, this music school is housed within a Franciscan monastery from the 1600s. The New Musical School in the convent of the Penitents includes two large orchestra rooms, 24 classrooms and a score library.


White Block Gallery by SsD, Seoul, South Korea
Located in the heart of the Heyri Art Valley, the White Block Gallery is an exhibition and cultural space. Three pure volumes combine to showcase super-sized sculptures, contemporary paintings and media installations.


Patom Organic Living by NITAPROW, Bangkok, Thailand
As a shop and showroom for Patom, this glass cube was formed in one of Thonglor’s residential neighborhoods. As a space for sustainable living, workshops and a farmers market, the project is a small wood-framed glass building resting atop a raised mound.
Architects: Showcase your next project through Architizer and sign up for our inspirational newsletter.
The post Pursuing Perfection: 8 Glass Boxes With Beautiful Detailing appeared first on Journal.
from Journal https://architizer.com/blog/inspiration/collections/glass-boxes/
Originally published on ARCHITIZER
RSS Feed: https://architizer.com/blog
#Journal#architect#architecture#architects#architectural#design#designer#designers#building#buildings
0 notes
Text
transparent volume of NITAPROW’s patom cafe in thailand reveals expressive, folding roof

NITAPROW finishes the roof with terracotta tiling, leaving the material's beautiful and intricate underside exposed.
The post transparent volume of NITAPROW’s patom cafe in thailand reveals expressive, folding roof appeared first on designboom | architecture & design magazine.
0 notes
Text

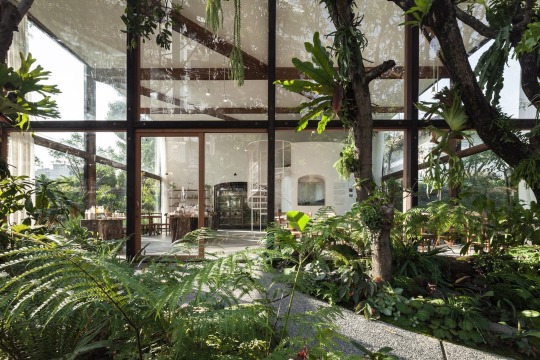


Gridded glazing frames garden views from NitaProw's organic beauty shop in Bangkok
0 notes
Photo
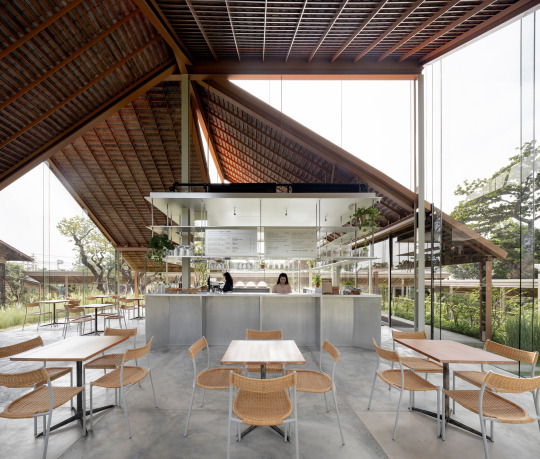
Patom Cafe / NITAPROW http://feedproxy.google.com/~r/ArchDaily/~3/tBSh-569uas/patom-cafe-nitaprow
0 notes
Text
Patom Orgânico / NITAPROW
Patom Orgânico / NITAPROW
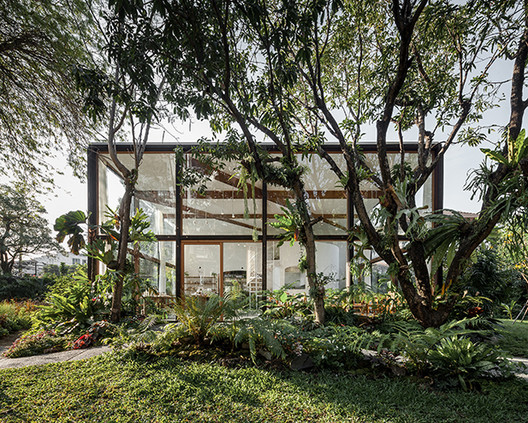
© Ketsiree Wongwan
Arquitetos: NITAPROW
Localização: 17/13 Soi Sukhumvit 49/6, Khwaeng Khlong Tan Nuea, Khet Watthana, Krung Thep Maha Nakhon 10110, Tailândia
Equipe De Projeto: Nita Yuvaboon, Prow Puttorngul
Área: 110.0 m2
Ano Do Projeto: 2016
Fotografias: Ketsiree Wongwan
Consultoria Paisagismo: Kritsada Aunphim
Construtora: S.K.F. Construction Ltd., Part.
Cliente: Patom Co.,Ltd.
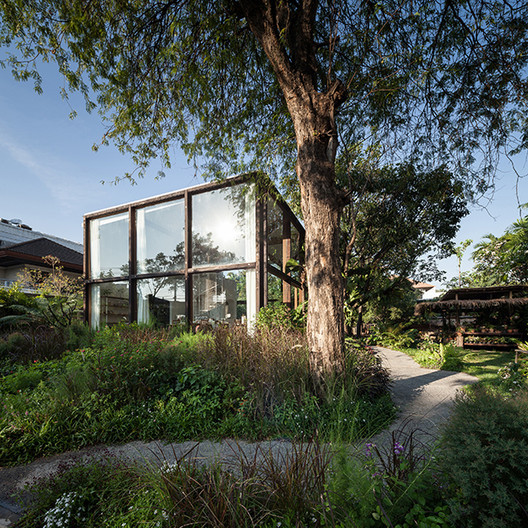
View On WordPress
1 note
·
View note
Photo
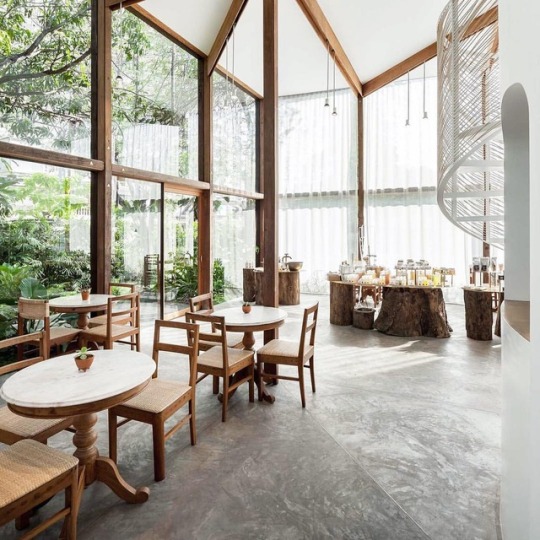
Situated in the Bangkok neighbourhood of Thonglor, local-based architecture studio NITAPROW have designed an concept retail space and showroom for organic body care company, Patom. Through an intimate café; workshops and farmers markets all based around fresh produce from the local network of organic farmers, the showroom has become a place promoting ecological awareness and sustainable living. The small timber-framed glass building is surrounded by wild grass and lush ferns assisting in softening the building's structure while carefully preserving the preexisting trees and vegetation. The building’s transparency and discrete size was intentionally penned to shift focus to the thriving encompassing gardens, while masses of glass was used to allow for passerby an undisrupted view inside. (Image: Anak Navaraj) #meandmybentley (at Thonglor)
25 notes
·
View notes
Photo

Playville Day Care has a learning center and playground built with wood elements. It was intended to bring nature to the children designed by Nitaprow. Photo by Ketsiree Wongwan #sustainableconstruction #minimaldesign #woodbuilding #woodinterior #madeinThailand #daycare #indoorplayground #childcare — ⠀⠀⠀⠀⠀⠀⠀⠀⠀⠀⠀⠀ Follow us @mu_woodendesign for more #woodendesign #木製 (at Thailand) https://www.instagram.com/p/BxSfeyvAXiS/?utm_source=ig_tumblr_share&igshid=s423dpeum77x
#sustainableconstruction#minimaldesign#woodbuilding#woodinterior#madeinthailand#daycare#indoorplayground#childcare#woodendesign#木製
0 notes
Photo


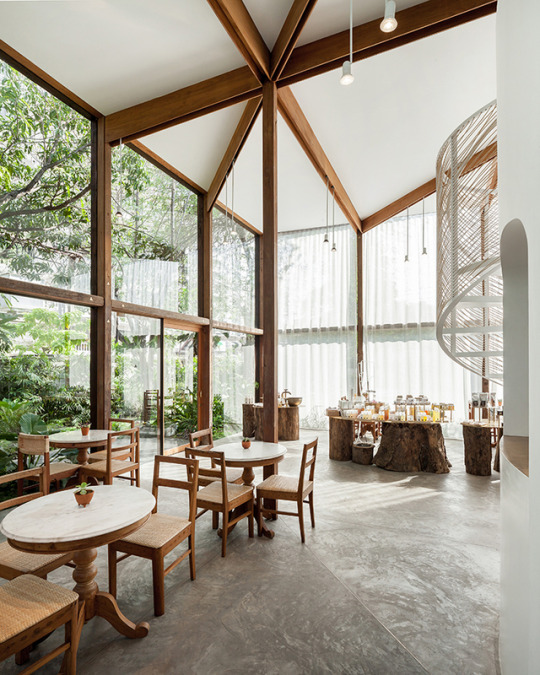
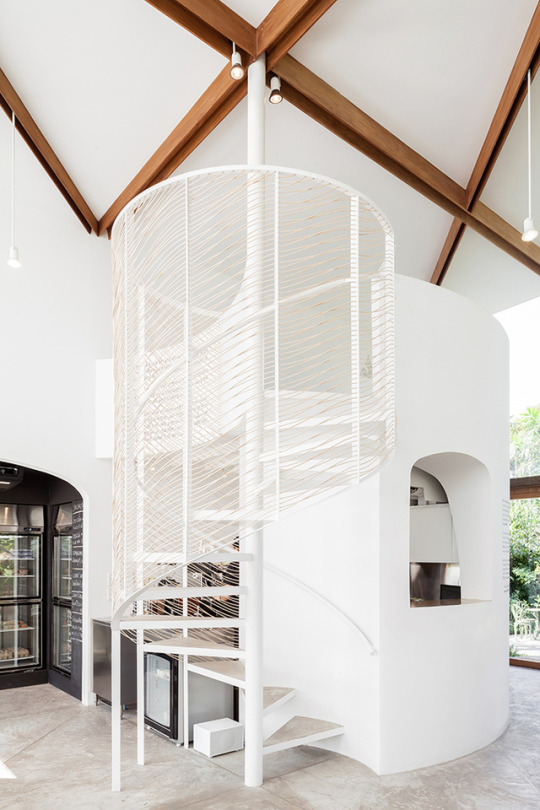
Patom Organic Living / NITAPROW
Photos © Ketsiree Wongwan
165 notes
·
View notes
Photo

Gridded glazing frames garden views from NitaProw's organic beauty shop
2 notes
·
View notes

