#odd architecture
Text

WTH House has been removed from the market. Built in 1932 in Westmont, Illinois, it's been renovated, but whoever did the reno must've been on shrooms at the time. 4bds, 4ba, and they're asking $849,900, which is probably why it's been taken off the market, b/c no one would pay that much for it, and it can't possibly pass a home inspection. Take a look.
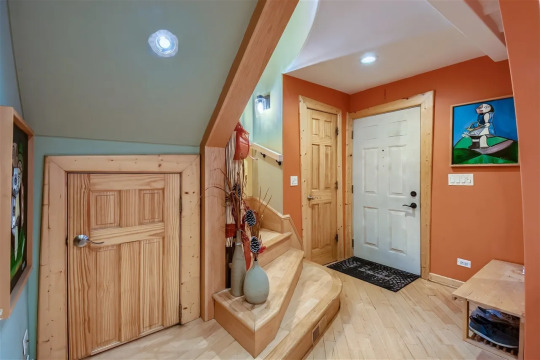
Weird entrance. I don't even know if the door clears that first step, but there's this ersatz elevated platform w/a small door and angled stairs so you can display a lovely collection of large vases. (Also note the off-center pot light shining brightly.) That abstract painting is a prophesy of things to come.

The platform continues on around to the side entrance. Why do they need that thing at all? Unusual features: Light fixtures under the window sills and another one under the stair railing.

I don't know if this is the family room or main living room, but it's normal.
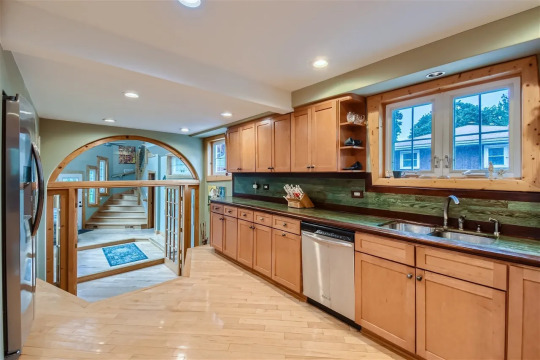
Observe the obstacles in the hall to get to the kitchen steps. The frame around the windows doesn't look right.

You can see it better from here. They made an elaborate kitchen entrance, there's some room off the stairs, maybe a toilet, and the fridge is too close to the edge.
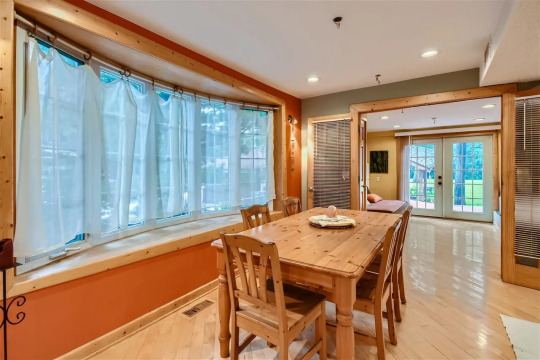
Double doors in the dining area open to a bedroom.
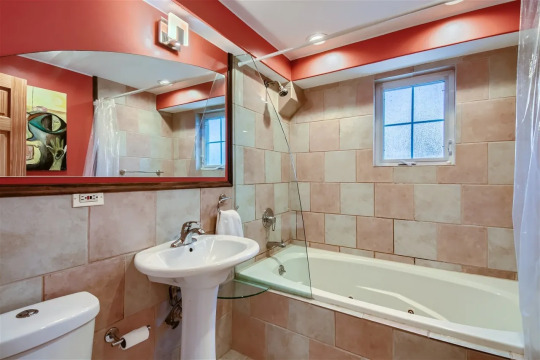
Floor tile on the bathroom walls.

By the wild wood grain on the door to the primary suite, it looks like they used plywood to make the doors. There's a simple homemade kitchenette behind the door.

PeeWee's Playhouse doorway to the en-suite shows the shower in full view. (Nope.)

The mirror continues the theme of the ceiling angles and there's a long window seat.
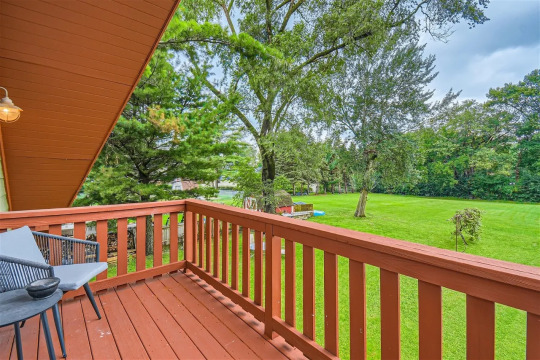
Okay, this deck off the primary bedroom is nice.
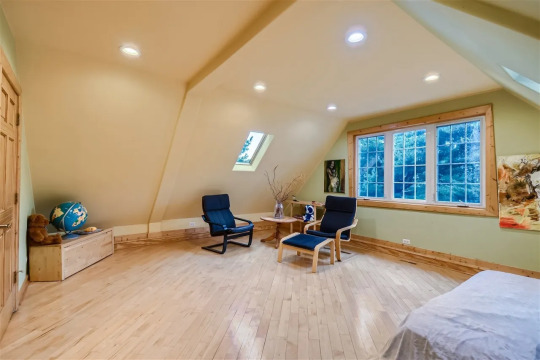
This is another large bedroom.
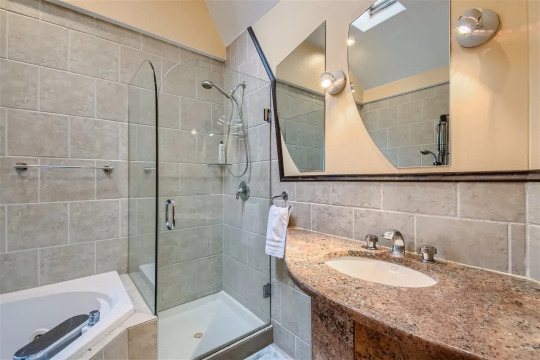
These angle-lovin' folks must've had all the mirrors cut to order.
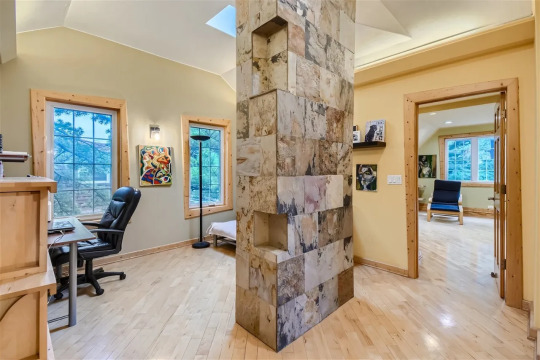
A monolithic column with niches stands in the middle of this bedroom.
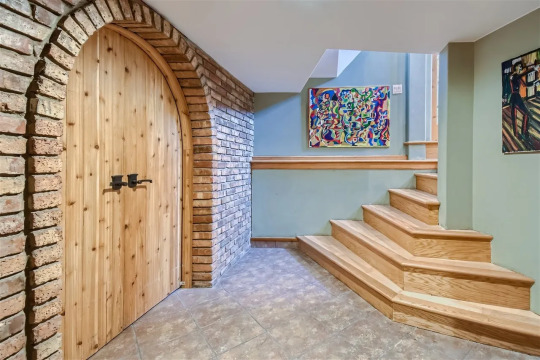
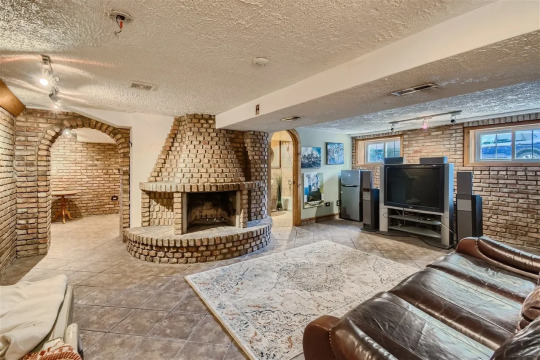
The best part is the basement, though, where there's a castle-like feel. Love the walls and the fireplace. I must say that the mason they hired was superior to the carpenter.

This bath is nice and carries through with the castle theme.
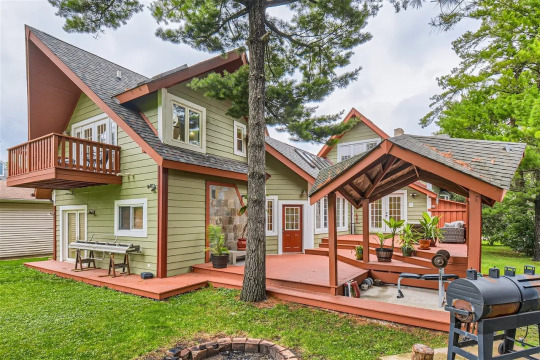
The levels and angles continue on the exterior of the home.
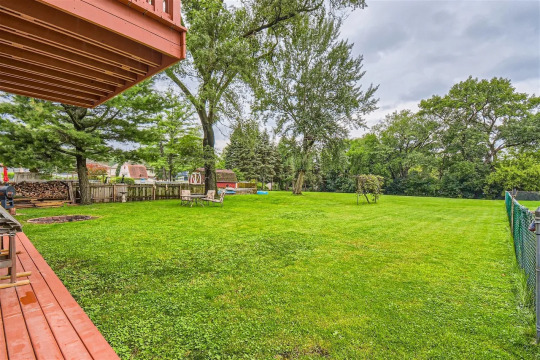
Nice big yard. The house is on a .49 acre lot.
to
191 notes
·
View notes
Text
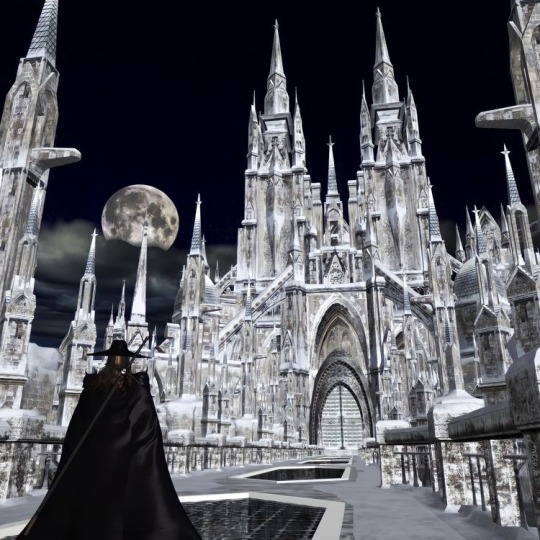
#ken carson#opium#playboi carti#destroylonely#hiphop#frank ocean#beautiful photos#chief keef#earl sweatshirt#kanyewest#tyler the creator#aestethic#art#architecture#bladee#drain gang#ecco2k#entertainment#odd future#sunset#church#video games#xboxcommunity#playstation#pixel art
607 notes
·
View notes
Text

꧁★꧂
#house#building#architecture#weird#odd#weirdcore#oddcore#spooky#eerie#eeriecore#flickr#oldweb#old web#2007
41 notes
·
View notes
Text
One day I truly wanna just get sooo deep into the different cultures that kind of exist in Ninjago but in the weird Ninjago fashion of taking bits and pieces and horribly misrepresenting them.
#in other words i wanna examine so much of the odd cultural aspects#like how there might be some middle east equivalent in ninjago bc like#they have djinn#they have the turbans#the architecture in shintaro resembles moroccan and islamic architecture a lot more than japanese architecture#theres some arabic words as evidenced by 'khan' in both nadakhan and khanjikhan#bc khan means king in arabic#or how somehow there exists spanish here solely bc kai went like 'crime doesnt pay muchacho'#and then theres possibly aztec-like cultures#bc clutch powers mentioned his protective amulet was minkan which is likely just a reference to inca and all that#and also they have indigenous cultures but im not very fond of how they handled that specifically#like in both cases its 'the magical tribes who need the outsider ninja to save them from a great evil and/or need to appease an ancient god#ninjago#basically i can do whatever i want u cant stop me !!!#raine's rambles
58 notes
·
View notes
Text

by Magda Ehlers
#south africa#house#upside down#photography#mountains#weird#odd#design#architecture#red#green#landscape#nature#art
247 notes
·
View notes
Text
三重區

#i went down this alley cause i thought my odds of getting run over were lower than on the main road#you'd have to pay me a lot to live in this dreadful sidewalkless land#I'm sorry I'm sure Sanchong has some redeeming factors#if you know of any hidden marvels that make up for the pedestrian hazard do tell#檳榔 shops do not count#taiwan#taipei#三重區#streets#alley#architecture#then again there's a severe dearth of sidewalks where i currently live#pot calling the kettle black
11 notes
·
View notes
Photo

Ben Marcin,
b. 1958.
Camden, New Jersey, 2011
Archival pigment print
173 notes
·
View notes
Text

Madison Indiana - The Independent Order of Odd Fellows. Not sure if this group still exists - but this sign is on a side street
#photographers on tumblr#original photography#street photography#architecture#madison#indiana#The Independent Order of Odd Fellows
19 notes
·
View notes
Text
i love yall but some of you dont actually know what architects do when you try to show what kaveh is doing while he is working lmao
#kaeyachi randoms#saw several arts of him PAINTING#we do paint but thats such a small portion of what we do#and the odds of us using paint instead of markers pens and pencils are very low#paint is good! but it is also slow! and we need to be F A S T#the last project i ever used paint for architecture plans was back in college and everyone was panicking
12 notes
·
View notes
Text

,,Blade runner 🌋" by Odd in Shape
#odd in shape#architecture#surrealistic#surrealism#surrealart#surreal architecture#blade runner#vintage architecture#art deco architecture#dream space#3d render#render art#render#buildings#orange#orange aesthetic#mid century architecture#mid century
105 notes
·
View notes
Text
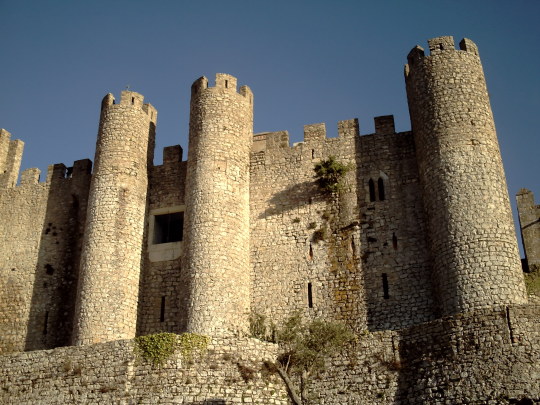
Castelo de Óbidos, Óbidos, Portugal (circa 2007)
#my pic#portugal#óbidos#medieval architecture#the quality is bad because the camera is bad#yes it still exists and it still works it's digital but the resolution is literally 5 mega pixels lol#i remember this day it was alright kind of idk i have a very odd picture of my brother from this day#looks like glitchcore lol
12 notes
·
View notes
Photo

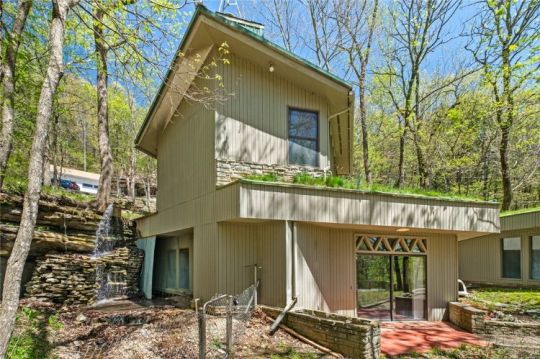
Very interesting architecture- this 1984 home’s roof is part of the landscape, complete with grass plus a structure. It was recently sold in Garfield, Arizona for $219K and is a unique home, but the bath is the best part. Check it out.

You can either enter from here, or the sliding glass doors in the back.
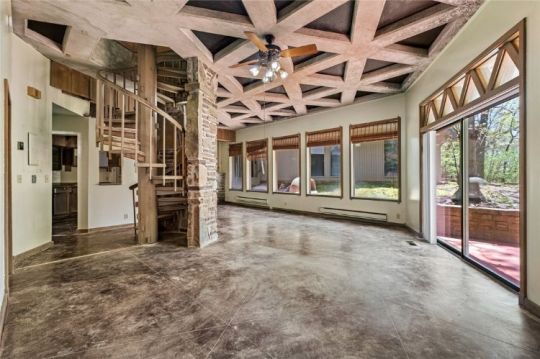
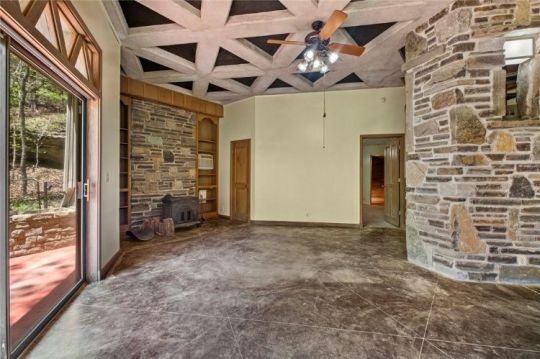
Architectural features include stone walls, cement flooring, and a very unusual ceiling.
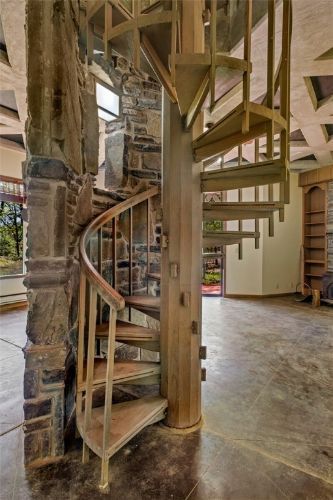
Pretty nice stairs go up to the structure on the roof.
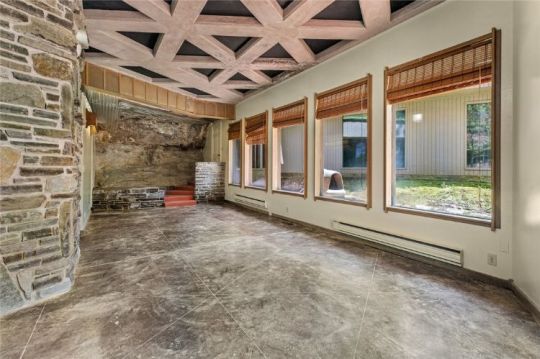
That room in the distance- is that a cement wall?
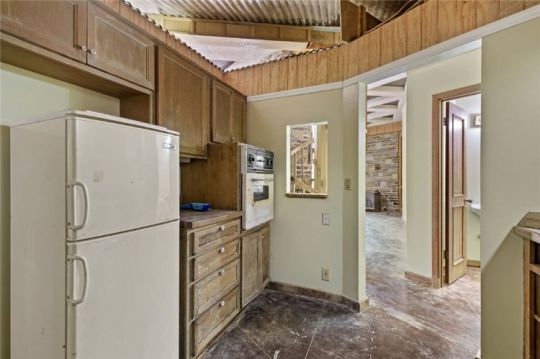
The kitchen appears to have a corrugated metal ceiling.

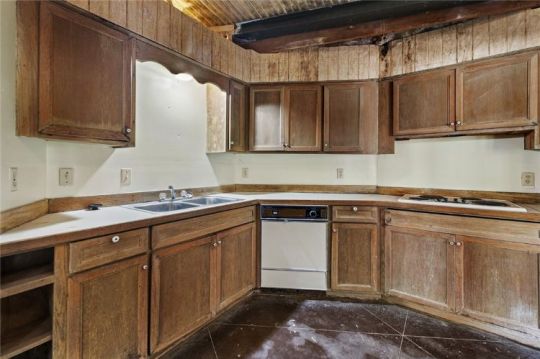
Or, is it plastic, b/c it looks like it has a serious leak.
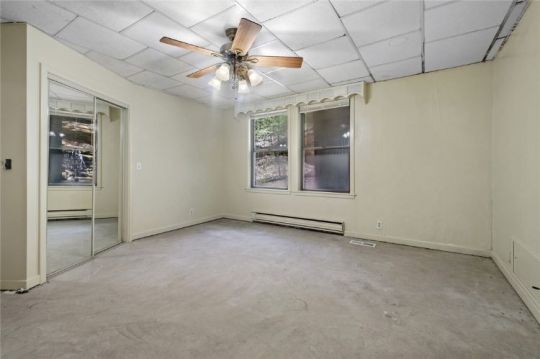
There are 2 bdms. and I hate the drop ceiling.


The main bathroom is also built into the landscape- look at the rocks.
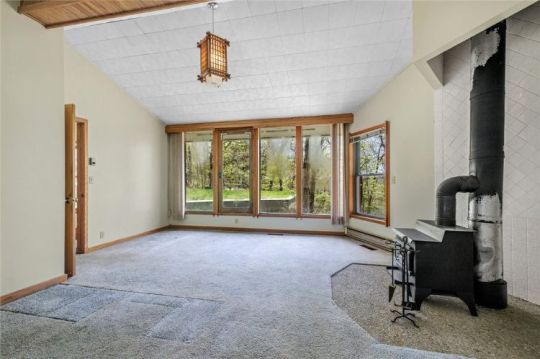

I think that this is the structure on the roof.

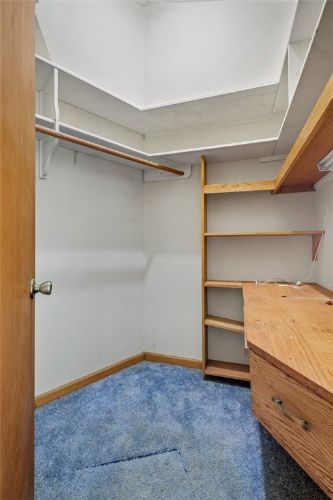
There is a shower and a walk-in closet.
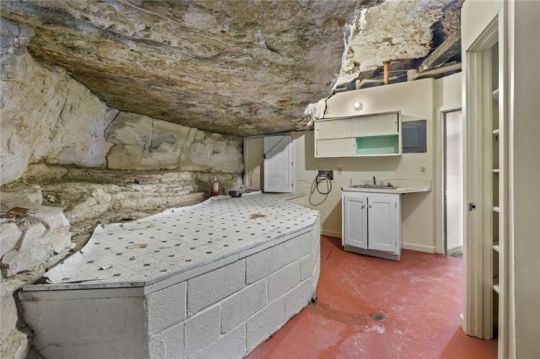
I don’t know what this is that’s covered up. Is it a tub?
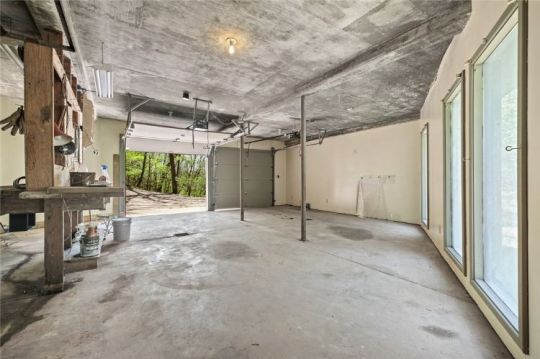
This would be a garage/workshop. A most unusual house.
https://www.weichert.com/105450922/
291 notes
·
View notes
Text

~
#art#90s anime#anime and manga#anime aesthetic#anime fanart#playboi carti#destroylonely#hiphop#frank ocean#beautiful photos#chief keef#earl sweatshirt#kanyewest#opium#ken carson#aestethic#bladee#tyler the creator#architecture#odd future#drain gang#ecco2k#entertainment#fallen angel#angel
423 notes
·
View notes
Text
19 notes
·
View notes
Text
thinking about the felt store i dropped into at the mall near my uncles house a month back. god i would love to see more craft and hobby stores in malls, i dont know what it was about that place but it instantly made the mall feel way warmer and nicer (and it was a pretty damn nice mall)
#bcos of the quakes decimating so many buildings and neighbourhoods a LOT of the infrastructure there#is new and a lot flashier and modern. it was very fun going through the main city and seeing all these new places among the restored#and repaired buildings. and the trams omg i loved seeing the tram system and lines through the main areas#theres still a lot of empty buildings which is eerie. like the odd massive one thats run down and hasnt been safe to enter#for well over a decade now. privately owned and left to just rot in the middle of the city#and we have a good few of those in our city from the 2016 quakes. red stickered and unsafe. but theyre more spread out because#everyones known about the faultlines for decades#and chch just wasnt known for quakes until that one in 2010 and then the nightmare in 2011#i like how theyve revitalised the city and introduced so many cool new and modern and fun architecture into the cbd#and i would love to see more of what they're doing up here. the malls here are very bland. still very busy. but very bland.
2 notes
·
View notes
Text

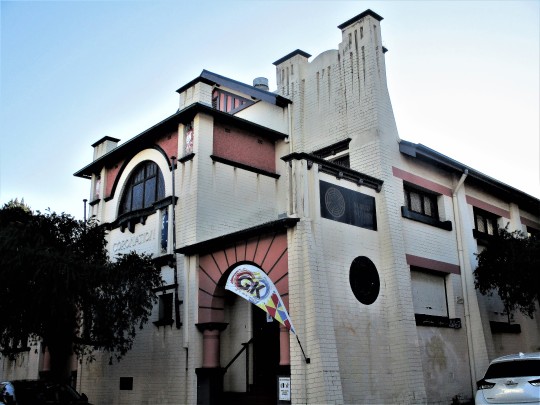
Coronation Hall (1911). A rather odd former church hall in the short lived "Arts & Crafts Style", commemorating the coronation of King George V. Originally the church hall for St. Enoch's Presbyterian Church (1865), which has long since been demolished to make way for housing. Now a privately owned hall-for-hire. Heritage Listed. Newtown.
#vintage#old church hall#heritage#arts & crafts style#edwardian era architecture#streetscape#facade#odd#survivor#coronation#it's a sign#hall for hire#george V#early 20th century#inner west sydney
74 notes
·
View notes