#passive house
Text



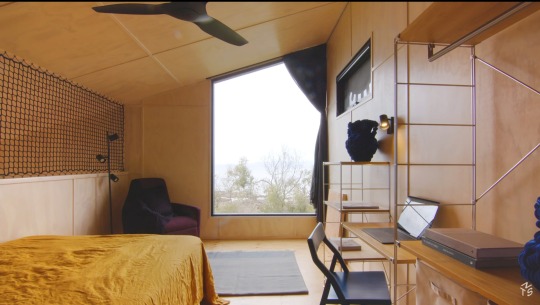


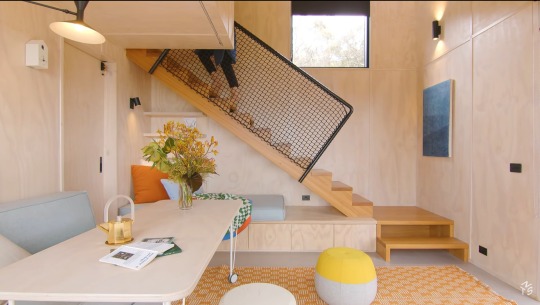
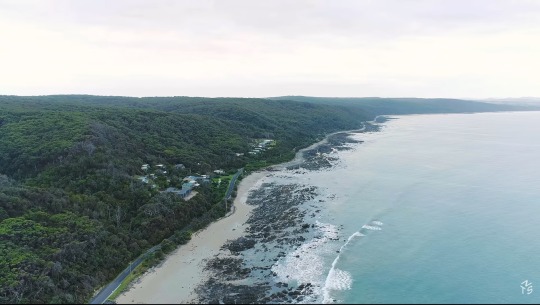
30 sqm/323 sqf house in Walkerville, Australia
Source: NEVER TOO SMALL on YouTube
#interior#interiorinspo#architecture#house#australia#walkerville#australian#artist#small house#australian homes#nature#never too small#wall art#wall mural#wood interior#warm tones#lime washed ply#passive house#coastal#justajungleofthoughts
73 notes
·
View notes
Text
youtube
Wow! I Didn’t Know A Prebuilt House Could Do This. My factory built house started getting raised on site at the beginning of January and the New England weather didn’t want to cooperate … which got me a little worried about water soaking the insulation inside the wall panels. To say I was a bit concerned about how this would play out with my pre built house would be pretty accurate, but it was a very cool learning and seeing how it comes together. So how did it go assembling a factory built home in the freezing rain and snow? And was the team able to achieve passive house level air tightness? That was the thing I was holding my breath on.
Watch The Simple Genius of a Prefabricated House - My Net Zero Home Build • The Simple Genius...
Video script and citations:
https://undecidedmf.com/wow-i-didnt-k...
Get my achieve energy security with solar guide:
https://link.undecidedmf.com/solar-guide
Follow-up podcast:
Video version - / @stilltbd
Audio version - http://bit.ly/stilltbdfm
#Undecided with Matt Ferrell#solarpunk#Prefabricated House#sustainable home#sustainable house#sustainable architecture#sustainability#passive house#prebuilt house#Youtube
4 notes
·
View notes
Photo
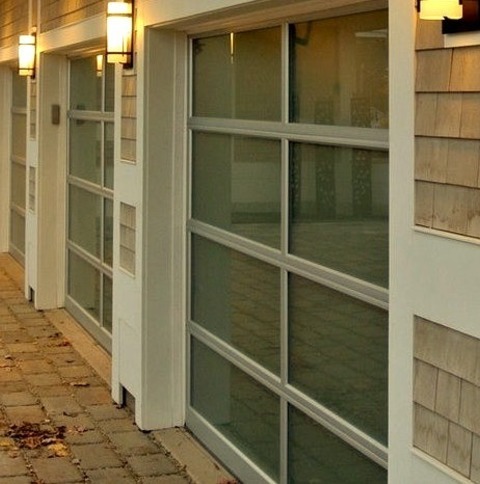
Garage Large
Example of a large trendy attached three-car garage design
2 notes
·
View notes
Photo
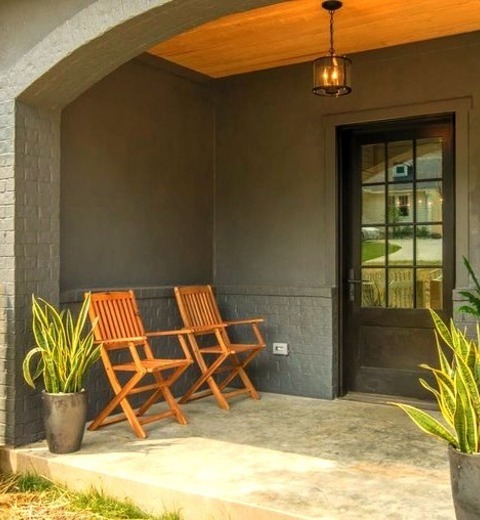
Stucco Exterior in Nashville
Mid-sized gray, two-story arts and crafts house exterior with a clipped gable roof and shingles.
2 notes
·
View notes
Text
Ce sunt locuintele pasive - RTZ Agentie Imobiliara Cluj
O casă pasivă se referă la un standard de proiectare și construcție a cărui scop este de a reduce cerințele de răcire și încălzire din interiorul locuințelor. Într-o casă pasivă sistemele tradiționale de încălzire nu mai sunt necesare și prin urmare se reduce risipa de combustibili fosili utilizați în mod constant pentru a încălzi sau răci o clădire tradițională. Dacă doriți să aflați mai multe detalii despre aceste tip de locuințe atunci agenția imobiliară RTZ din cluj vă recomandă să citiți articolul intreg accesând link-ul de mai jos:
Ce sunt locuintele pasive - RTZ Agentie Imobiliara Cluj



3 notes
·
View notes
Text
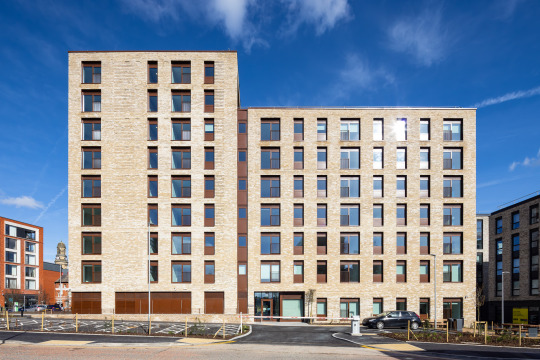
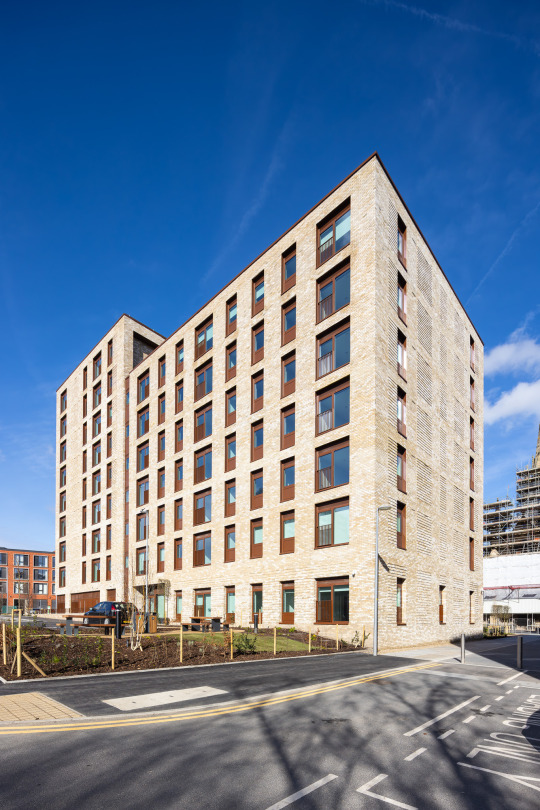

Greenhaus, Manchester - A Passivhaus Project
0 notes
Text
Passive Home Construction
Passive Home Construction emphasizes energy efficiency and sustainability by employing superior insulation, airtight construction, and advanced ventilation systems. These homes maintain a comfortable indoor environment year-round while significantly reducing energy consumption for heating and cooling. With meticulous design and attention to detail, Passive Homes offer exceptional thermal comfort, excellent indoor air quality, and durability. They represent a forward-thinking approach to sustainable living, benefiting both homeowners and the environment by minimizing carbon footprint and maximizing energy efficiency.
#passive house#passive house construction#builder#energy efficient house#Build A House In Sydney#Energy Efficient House Builders#Sustainable House Builders#Building Healthy Homes
0 notes
Text
What is a passive house design? Vince D'Ambrosio from Castle & Associates, LLC explains it well in the video!
Special thanks to Vince & our other partners in the video:
Solebury School
Re:Vision Architecture
Metcalfe Architecture & Design, LLC
Quality Buildings LLC
#passivehouse#passive house#passive house design#passivehousedesign#passive builder#construction#construction company
0 notes
Text




PETER RUGE ARCHITEKTEN, PASSIVE HOUSE BRUCK, HUZHOU / CHINA
Peter Ruge Architekten sets new standards of sustainability through the design of a Passive House in Southern China: Passive House Bruck is the first housing of it’s kind to be realized in the countries damp, warm, southern climate with an app. 95% energy saving and certified by the German Passivhaus Institut.
_ik
german passivhaus institute
0 notes
Text
Medium Sun Room in San Francisco
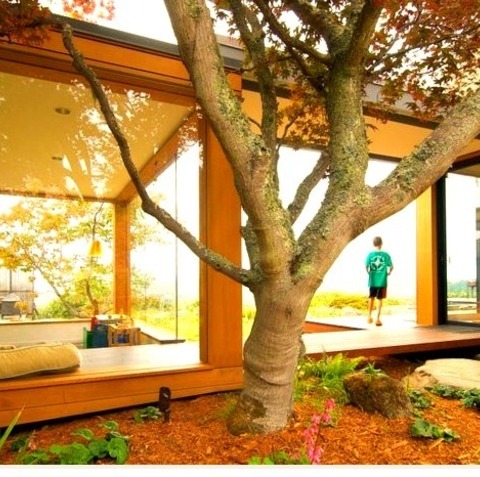
Inspiration for a mid-sized 1950s slate floor and black floor sunroom remodel with no fireplace and a standard ceiling
1 note
·
View note
Text
Medium Sun Room in San Francisco
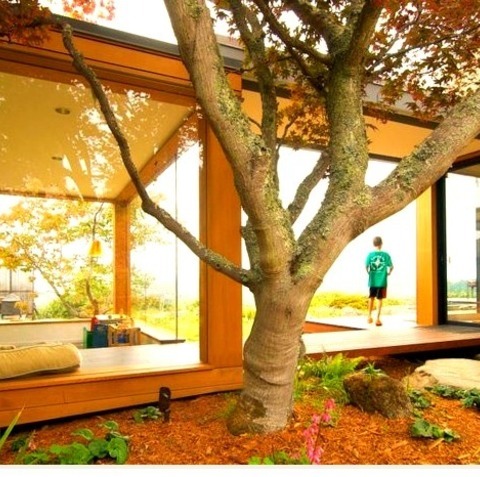
Inspiration for a mid-sized 1950s slate floor and black floor sunroom remodel with no fireplace and a standard ceiling
0 notes
Text
youtube
To insulate a drafty, rundown home in Barcelona while making it as healthy as possible and also “perfectly integrated into the urban forest,” architect Elisabetta Quarta Colosso wrapped the entire thing in cork.
Not only are the interior walls, the roof, and the floors covered in cork insulation, but the entire back facade of the home is clad in cork. Since cork material is simply tree bark (it’s a renewable material since cork oak trees are preserved and only the bark is harvested every 9 to 11 years), it blends seamlessly with the surrounding trees of the backyard garden.
Quarta Colosso wanted to use natural materials whenever possible in the home’s remodel, so she experimented with materials like chalk floors instead of microcement and clay walls that don’t need paint since they naturally reflect the wide range of colors of the earth (greens, oranges, reds, etc.).
The backyard house, formerly the servants’ quarters, was refurbished as an office and library with natural bricks (from a local factory) stacked to create a floor-to-ceiling bookshelf. Every space is utilized; even a small lightwell off the bedroom was wrapped in cork and is now a meditation space (cork absorbs sound).
The home is a passive house, relying on strategies like passive solar - all the trees are deciduous to block summer light and allow for winter sun - and a ventilated underfloor cavity and vents on the facades to promote passive cross ventilation from north to south. While the house passed the “blower door test” ensuring the doors and windows don’t leak, the home's walls are all-natural - cork, brick, and clay - so the house “breathes,” allowing for clean indoor air quality.
[Watch another of Elisabetta Quarta Colosso's houses, also cork-clad for insulation, this time in a rural environment near Barcelona • Cork-clad home us... ].
https://www.elfilverd.com/
On *faircompanies: https://faircompanies.com/videos/cork...
#kirsten dirksen#solarpunk#sustainable housing#sustainability#sustainable building#sustainable architecture#architecture#passive house#building#house#remodeling#sustainable remodeling#Barcelona#spain#Elisabetta Quarta Colosso#cork#chalk#clay#natural brick#Youtube
4 notes
·
View notes
Photo
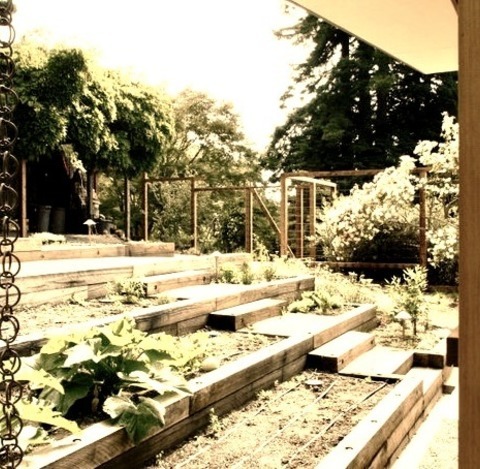
Midcentury Landscape in San Francisco
An image of a mid-sized, fully-shaded backyard with a decomposed granite fence in the spring.
0 notes
Photo

Retaining Walls - Landscape
This is an illustration of a small modern gravel retaining wall courtyard landscape.
0 notes
Photo
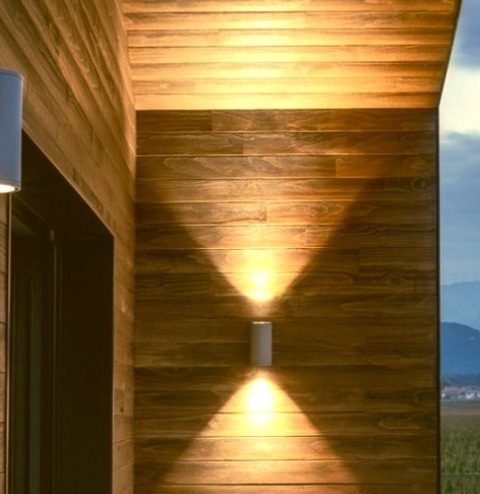
A large minimalist backyard deck with a container garden as an example.
0 notes