#porticus
Text
Archeologia / Roma, la Porticus Minucia riemerge in via delle Botteghe Oscure: ecco le immagini in 3D della ricostruzione [VIDEO]
Archeologia / Roma, la Porticus Minucia riemerge in via delle Botteghe Oscure: ecco le immagini in 3D della ricostruzione [VIDEO]
Redazione
Un’importante scoperta archeologica, un esempio di valorizzazione, una collaborazione virtuosa tra pubblico e privato: è il ritrovamento di una parte della Porticus Minucia, avvenuto durante i lavori a Palazzo Lares Permarini in Via delle Botteghe Oscure 46, un ulteriore tassello alla conoscenza del grandioso quadriportico costruito in epoca repubblicana, che abbracciava l’area del…

View On WordPress
#antica roma#archeologia#Porticus Minucia#ricostruzioni 3D#scavi#scavi archeologici#Soprintendenza Speciale di Roma#video
0 notes
Photo
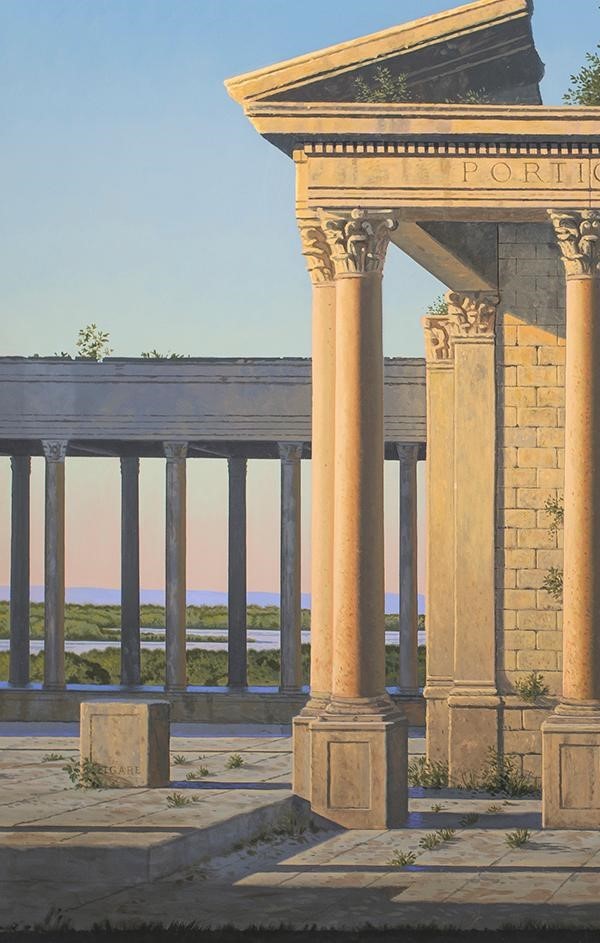
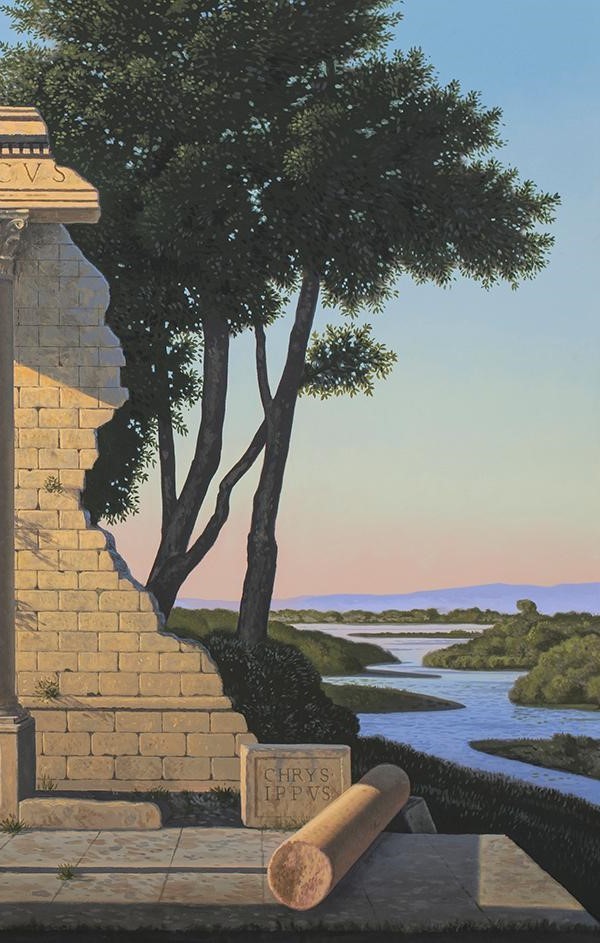
Porticus by David Ligare
#David Ligare#hyper realism#oil painting#oil on canvas#painting#contemporary art#contemporary landscape#landscape#art#21st century#21st century art#architecture#roman architecture#roman ruins#ruins#dark academia#light academia
719 notes
·
View notes
Text
On the Augustan Temple of Apollo on the Palatine
Propertius II.31
You ask why I’ve come to you late? The golden portico
Of Phoebus had been opened by great Caesar.
So great a sight it was divided into by Punic columns –
Among them, the daughter-crowd of old Danaus.
Here marble Phoebus seemed to gape in song to the silent lyre
(More handsome, it seemed to me, than the god himself);
Around the altar stood a herd of Myron’s: four
Crafted cows, statues that looked alive.
Then the temple (shining marble) rose in the middle,
Even dearer to Phoebus than Ortygia his homeland:
On which, atop the roof-pole, was the chariot of the Sun,
And doors, a noble work of Libyan ivory –
The one mourned Gauls cast down from Parnassus’ peak,
The other, the deaths of Tantalus’s daughter.
Last, the Pythian god, between his mother and sister,
In a long garment, rings out with song.
Quaeris, cur veniam tibi tardior? aurea Phoebi
porticus a magno Caesare aperta fuit.
tantam erat in speciem Poenis digesta columnis,
inter quas Danai femina turba senis.
hic equidem Phoebus visus mihi pulchrior ipso
marmoreus tacita carmen hiare lyra;
atque aram circum steterant armenta Myronis,
quattuor artifices, vivida signa, boves.
tum medium claro surgebat marmore templum,
et patria Phoebo carius Ortygia:
in quo Solis erat supra fastigia currus;
et valvae, Libyci nobile dentis opus,
altera deiectos Parnasi vertice Gallos,
altera maerebat funera Tantalidos.
deinde inter matrem deus ipse interque sororem
Pythius in longa carmina veste sonat.
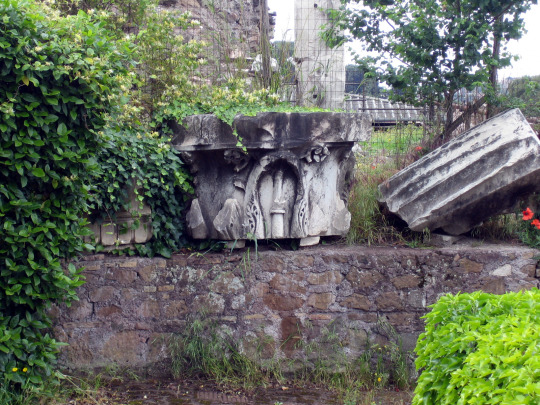
The remains of Apollo's temple on the Palatine Hill, Rome. Photo credit: Antmoose/Wikimedia Commons.
#classics#tagamemnon#Latin#latin language#lingua latina#langblr#translation#Latin translation#poem#poetry#poetry in translation#Ancient Rome#Roman Empire#Propertius#Roman religion#Ancient Roman religion#religio Romana#Apollo#Apollo Palatinus#elegiac couplets
70 notes
·
View notes
Photo

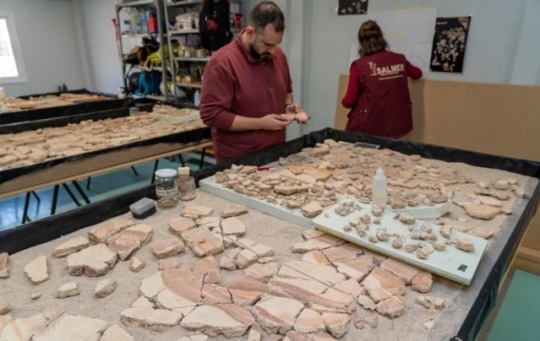

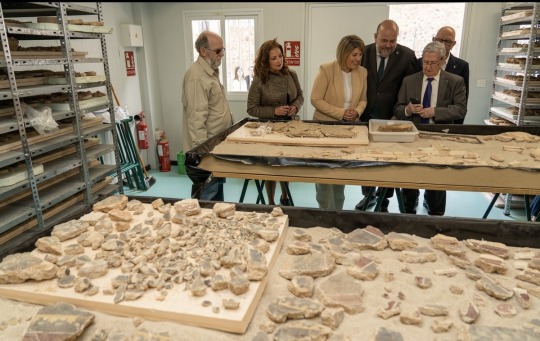
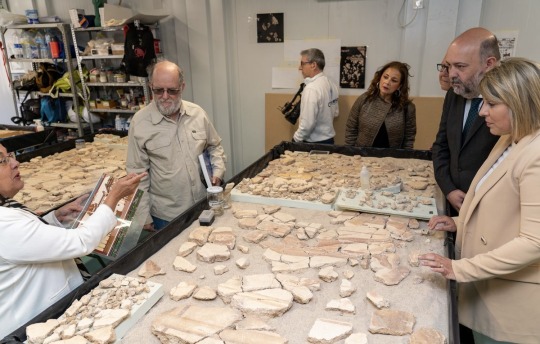
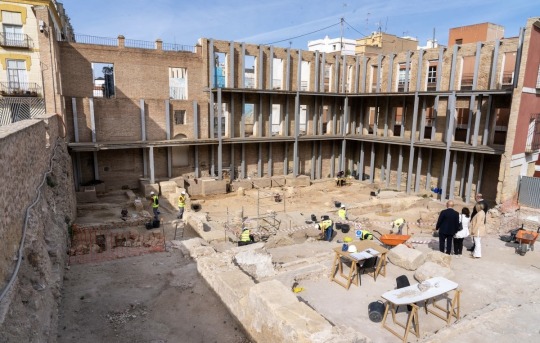
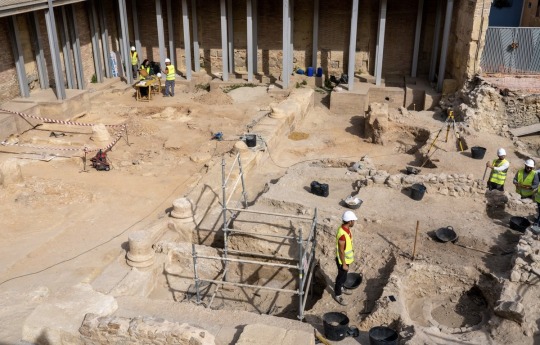

Fragments From a Wall Mural Discovered at a Roman Theater in Spain
ARCHAEOLOGISTS HAVE DISCOVERED FRAGMENTS FROM A WALL PAINTING THAT DECORATED A PORTICO IN CARTAGENA’S ROMAN THEATRE.
Cartagena was founded as a Carthaginian city in 228 BC in south-eastern Iberia, Spain. The city was called Qart Hadasht, meaning “new city”, and served as a staging point for Carthaginian incursions into Spain.
The Roman general, Scipio Africanus, conquered the city in 209 BC, and renamed it as Carthago Nova, emerging as the capital of the Roman province of Carthaginensis.
Between 5 and 1 BC, the Romans constructed a large, monumental theatre, which had a cavea that could hold up to 7,000 spectators for public performances and ceremonies.
The theatre was discovered in 1988 during the construction of the Centro regional de artesanía, resulting in a long-term project of restoration and reconstruction, turning the theatre into an open-air museum.
Recent excavations by a team of archaeologists have discovered over 2,000 fragments from a large mural painting. The painting decorated the walls of a portico (porticus post scaenam) with a double porticoed gallery, revolving around a central room housing a garden at the back of the stage in the western section of the theatre complex.
The discovery adds to 1,500 fragments previously uncovered in 2006, allowing the researchers to continue the process of restoring the painting to its original design with more accuracy.
Although restoration is still in its early stages, depictions of ornate Roman figures are beginning to emerge, in addition to linear artistic features.
Excavations are planned to explore the central garden, where the researchers hope to find evidence of flower beds, piping that fed water to fountains, as well as understand how water was used to maintain the flora in the open space.
#Fragments From a Wall Mural Discovered at a Roman Theater in Spain#Cartagena#Scipio Africanus#ancient artifacts#archeology#archeolgst#history#history news#ancient history#ancient culture#ancient civilizations#roman history#roman empire#roman art
59 notes
·
View notes
Photo
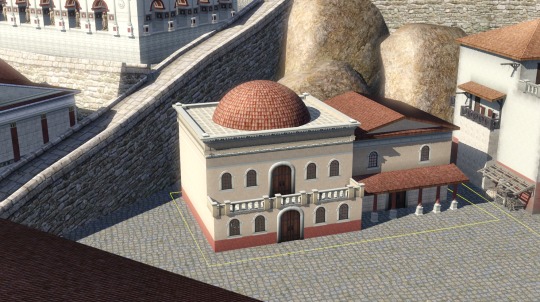




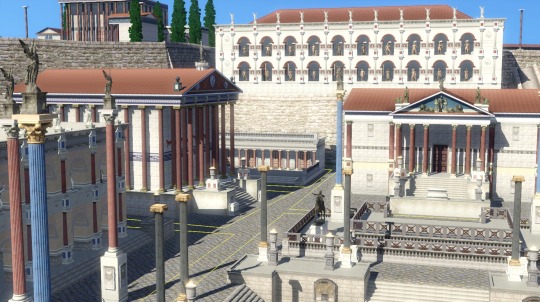
A City of Brick, a City of Marble (2023)
A few screenshots of a personal project I made in the Sims 3. Called Latium, it an artistic and significantly scaled down reproduction of Ancient Rome during the First Century CE. Featured are various artistic depictions of real-world structures that have been constructed in the Roman Forum and the foot of the Capitoline Hill as they might’ve appeared toward the end of Emperor Augustus’ rule.
Other buildings are reconstructions of commoner structures that would’ve filled in the space between the monuments of the real city. I drew inspiration from various reconstructions of the era (both historical and artistic), most notably Digitalis Forum Romanum and the sets of HBO’s Rome and the BBC’s Ancient Rome: Rise and Fall of an Empire.
Progress report:
I finally built the shell of the Mamertine Prison. I moved and embellished two of the insulae and moved them to the foot of the Capitoline hill. Also, I built a smaller version of the Porticus Deorum Consentium.
This basically begins the first of the actual street scenes leading into the city center and creates a very big contrast between the Augustan Forum in its splendor and the blighted lives of the Empire’s working classes. My next task is to sculpt and landscape the Capitoline hill then work my way outward to the other geographic features.
You can view the rest of this project on my dedicated Sims 3 build blog.
–
Program: The Sims 3, The Sims 3 Create-A-World
Date: 27 January 2023
Usage: In progress
99 notes
·
View notes
Photo
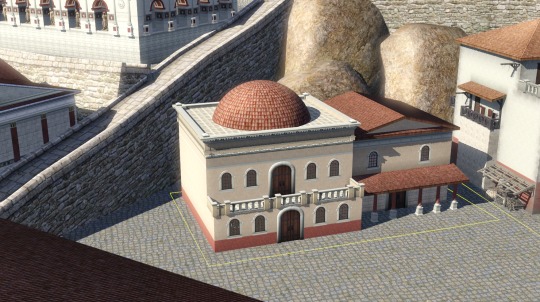
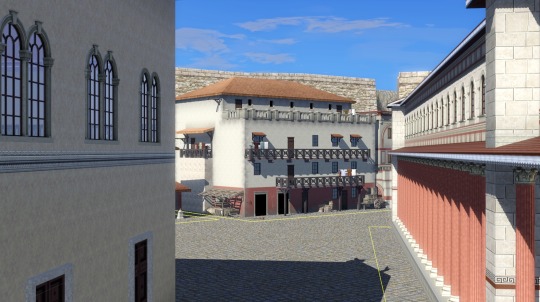
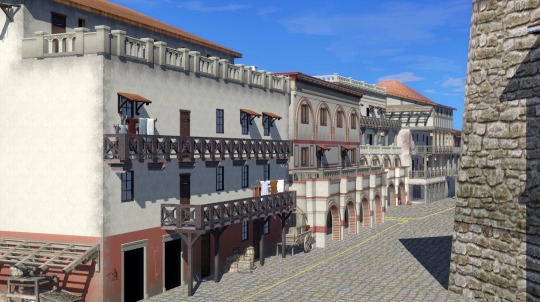
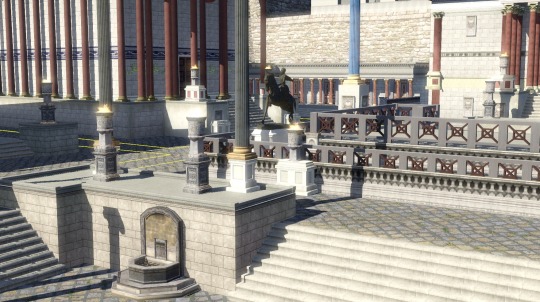
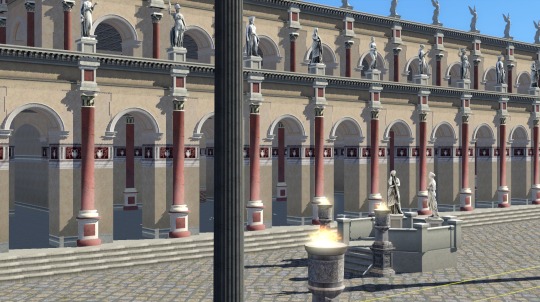
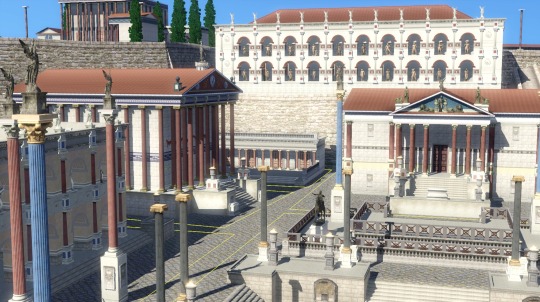
A city of brick, a city of marble.
I finally built the shell of the Mamertine Prison. I moved and embellished two of the insulae and moved them to the foot of the Capitoline hill. Also, I built a smaller version of the Porticus Deorum Consentium.
This basically begins the first of the actual street scenes leading into the city center and creates a very big contrast between the Augustan Forum in its splendor and the blighted lives of the Empire’s working classes. My next task is to sculpt and landscape the Capitoline hill then work my way outward to the other geographic features.
Cross-posted from my art blog.
70 notes
·
View notes
Text
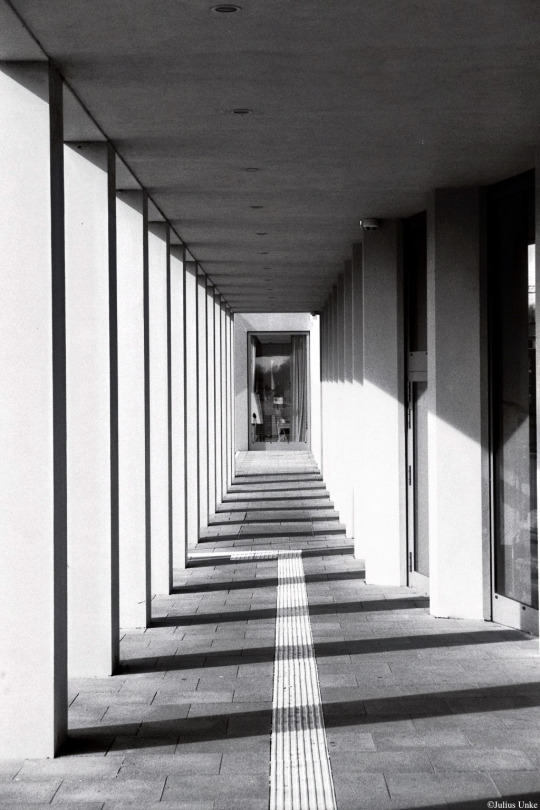
Porticus I
#black and white#photography#art#analog#film photography#film#35mm film#35mm#35mm black and white#b&w photography#bremen
4 notes
·
View notes
Text
non dissimulat, patres conscripti: apparet esse commotum; sudat, pallet. quidlibet, modo ne nauseet, faciat, quod in porticu Minucia fecit.
"He's not hiding it, senators: it's clear that he's anxious; he's sweating, he's going pale. He can do what he likes, as long as he doesn't throw up, like he did at the portico of Minucius."
- Cicero, not giving Mark Antony a break
30 notes
·
View notes
Text
"In De Haruspicum Responso (49) Cicero tells us that Clodius announced in public assembly that he wished to build on the Carinae on the Mons Oppius a second porticus quae Palatio responderet. In context he clearly means that Clodius hoped to drive Pompey into exile as he had Cicero, to destroy Pompey's Domus Rostrata, and to use the land for the construction of a porticus, perhaps in conjunction with the Temple of Tellus that was located nearby, that would match the Porticus Catuli as he had rebuilt it."
- Steven M. Cerutti, The Location of the Houses of Cicero and Clodius and the Porticus Catuli on the Palatine Hill in Rome
Hello.
4 notes
·
View notes
Text
Forest Tenure Funders Group
Recognizing a critical need to increase support for Indigenous Peoples and Local Communities (IPLC), a historic announcement was made at COP26 by 22 bilateral and philanthropic donors pledging $1.7 billion between 2021-2025 to advance forest tenure rights in tropical forest countries.
The IPLC Forest Tenure Pledge is a commitment to mobilize greater and more effective donor support for forest communities. The Funders Group is committed to ongoing dialogue with both IPLC leaders and wider stakeholders to facilitate exchanges of information, feedback on Pledge progress, and increase opportunities for collaboration.
Who are the pledge donors?
A. GOVERMENTS
(1) United States of America - the United States Agency for International Development (USAID)
(2) United Kingdom of Great Britain and Northern Ireland
(3) Kingdom of Norway
(4) Federal Republic of Germany - Ministry for Economic Cooperation and Development (BMZ)
(5) Kingdom of the Netherlands
B. PRIVATE DONORS
(1) Ford Foundation
(2) The Christensen Fund
(3) The David and Lucile Packard Foundation
(4) Children's Investment Fund Foundation CIFF
(5) Sobrato Philantropies
(6) Good Energies Foundation by Porticus
(7) Oak Foundation
(8) The William and Flora Hewlett Foundation
(9) Wellspring Philantropic Fund
C. PROTECTING OUR PLANET CHALLENGE
(10) Arcadia
(11) The Bezos Earth Fund
(12) Bloomberg Philanthropies
(13) The Bobolink Foundation
(14) Gordon and Betty Moore Foundation
(15) International Conservation Fund of Canada
(16) Nia Tero
(17) Rainforest Trust
(18) Re:wild
(19) Wyss Foundation
(20) Rob and Melani Walton Foundation
2 notes
·
View notes
Photo
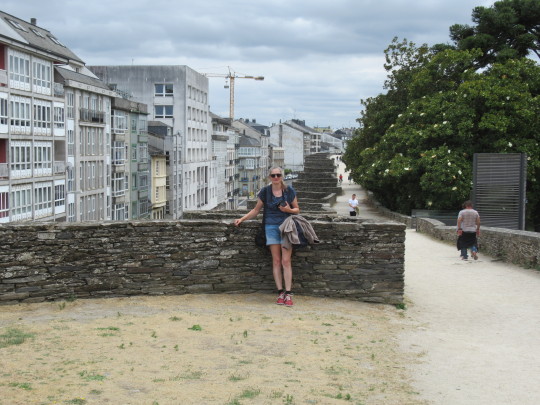
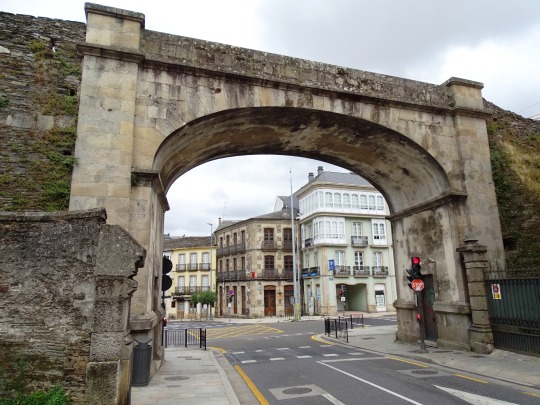
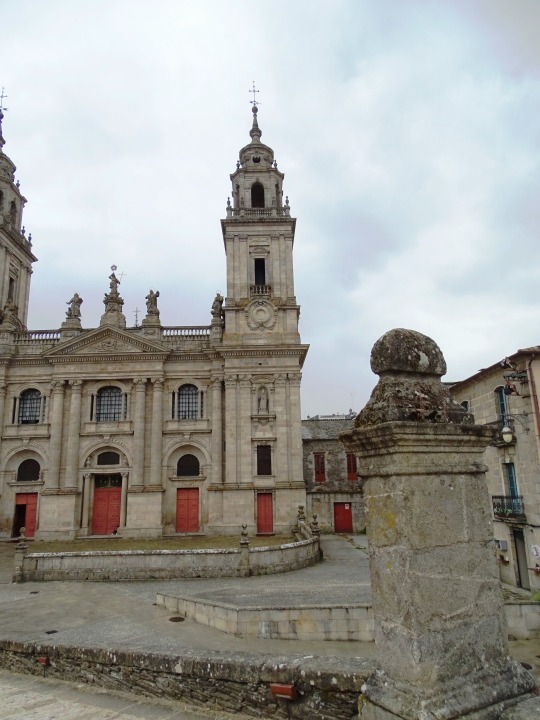

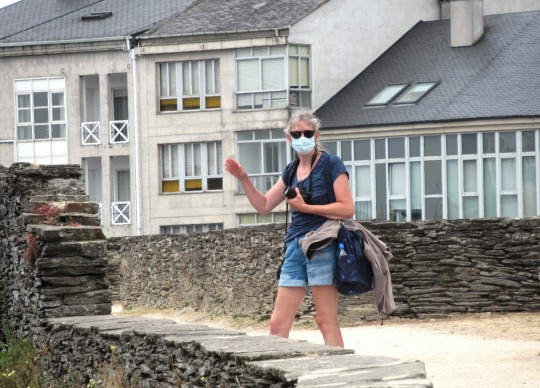
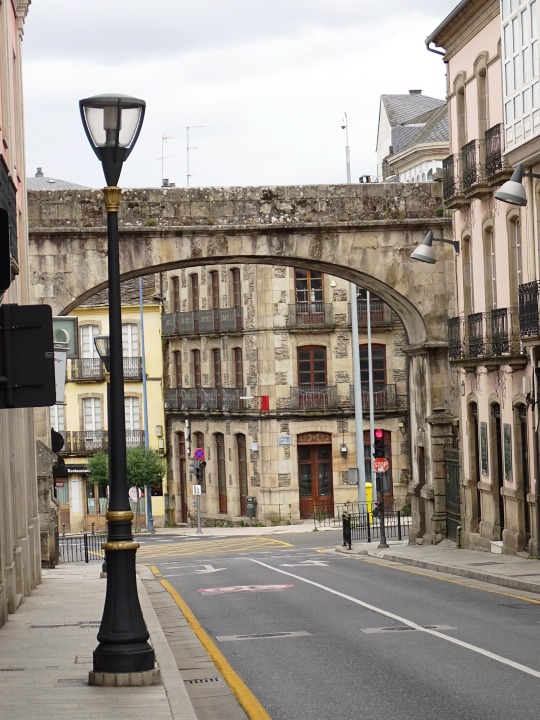
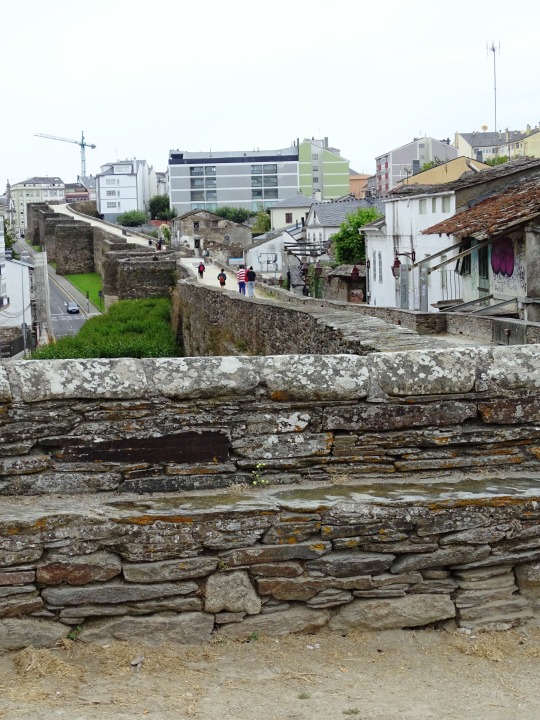
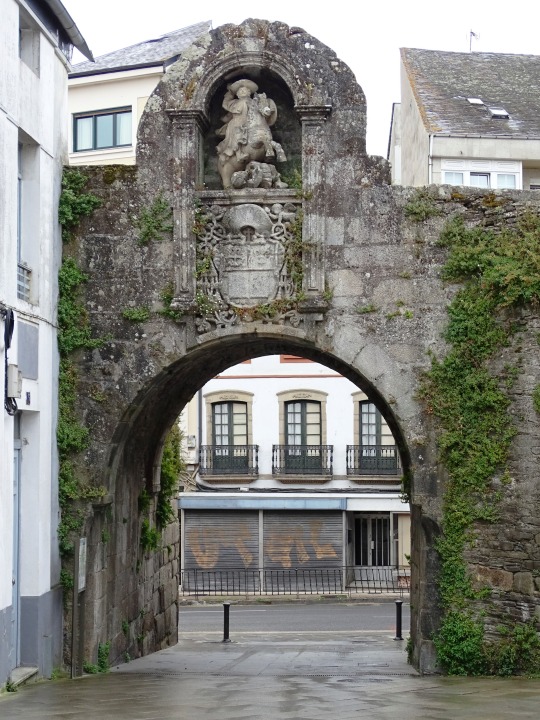
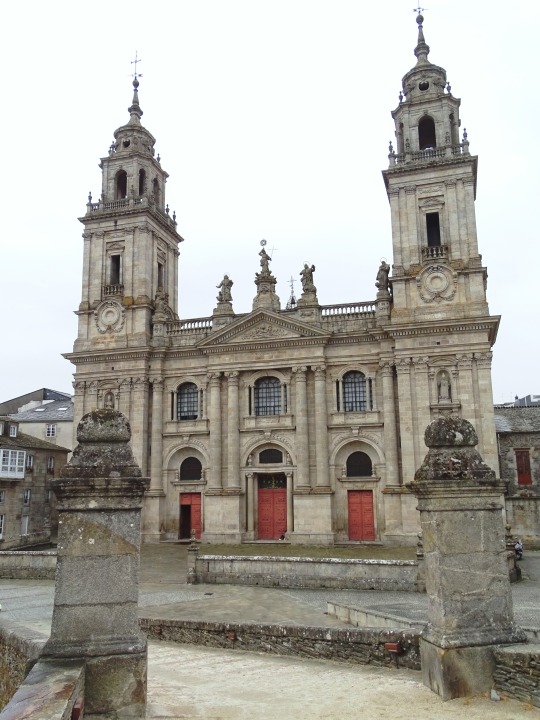

Roman Walls of Lugo, Spain (No. 4)
Porta da Estación
The arrival of the railway to the city and the location of the railway station forced the opening of this door that was a project of Nemesio Cobreros Cuevillas and opened in 1875. A year later it was expanded by pulling the two towers located on its sides. In 1921 it was demolished and the current one was built. It is 10 m wide and 8 m high. It is carpanel arch and has attached two enclosures that served as fielatos.
Porta de Santiago
The old door of the Postigo (Posticu or Porticu) and in Galician of do Pexigo or Pexigu that seems to derive from an existing gate inside a door of greater dimensions. It existed already in Roman times. Its dimensions are: 4.15 m wide, 5.50 m high and up to the adarve 6.90m.
In 1759 it was reformed to let carriages pass and was decorated on the inside by putting a niche with the image of Santiago Matamoros and the coat of arms of Bishop Izquierdo. It was a private door for the exclusive use of the canons to access their orchards until 1589. In times of plague it was the door that remained open and had a drawbridge.
Source: Wikipedia
#Porta da Estación#Porta de Santiago#Lugo Cathedral#Romanesque style#Roman Walls of Lugo#archaeology#Roman history#Spanish history#adarve#UNESCO World Heritage Site#Lugo#Galicia#A Mariña Occidental#Spain#España#Northern Spain#Southern Europe#summer 2021#architecture#engineering#tourist attraction#landmark#cityscape
2 notes
·
View notes
Text
Beni culturali, al Teatro Antico di Taormina si restaura il "portico post scena". Scarpinato: «Lavori completati entro l'inizio dell'estate»
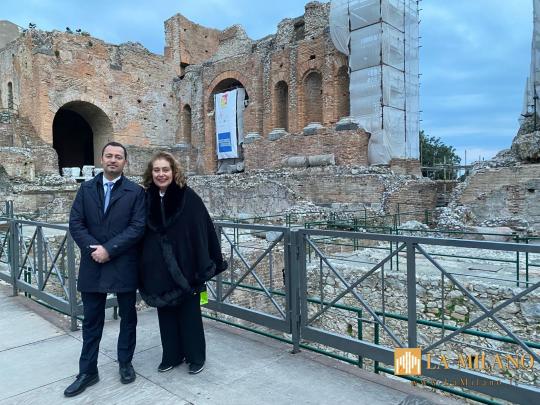
Beni culturali, al Teatro Antico di Taormina si restaura il "portico post scena". Scarpinato: «Lavori completati entro l'inizio dell'estate».
Sono iniziati al Teatro Antico di Taormina i lavori di restauro conservativo del "porticus post scaenam", il retro della scena che si apre a sud sul grandioso paesaggio dell'Etna e del mare. Un intervento voluto e programmato dal Parco archeologico Naxos Taormina, diretto dall'archeologa Gabriella Tigano, che segue a distanza di circa settant'anni lo storico restauro del grande archeologo Luigi Bernabò Brea, al quale si deve l'attuale configurazione del complesso monumentale con cui da allora (1958-59) è conosciuto in tutto il mondo.
I lavori di restauro in corso sono interamente finanziati dal Parco Naxos Taormina per un importo di circa 500 mila euro. Il progetto è del "Laboratorio per l'Architettura Storica stp srl" di Palermo, il direttore dei lavori è l'architetto Saverio Renda, l'impresa esecutrice è la ditta "Siqilliya srl" di Barcellona Pozzo di Gotto (Messina).
A sostenere il progetto si è unita anche American Express che, con il coordinamento di Artfin, ha partecipato allo studio progettuale architettonico, propedeutico a questi interventi di restauro e conservazione di uno dei monumenti più iconici del patrimonio archeologico siciliano.
«Anche stavolta, come è accaduto nel 2022 per il restauro delle gradinate, non sarà necessario interrompere la fruizione del sito da parte dei visitatori che anzi, laddove possibile, osservano con interesse e curiosità i restauratori all'opera – ha detto l'assessore ai Beni culturali e identità siciliana, Francesco Paolo Scarpinato, durante il sopralluogo effettuato insieme con la direttrice del Parco archeologico Naxos Taormina, Gabriella Tigano – I lavori saranno completati entro l'inizio dell'estate e della consueta stagione degli spettacoli».
Strategica, per consentire la fruizione dei visitatori durante i lavori di restauro, la configurazione del ponteggio "su misura", realizzato nelle due ali del post scena e che ha salvaguardato lo scenario, unico al mondo, dove il paesaggio e la natura diventano un unicum con il monumento. Una scelta che, se da un lato ha reso più complicato il lavoro dei restauratori – per intervenire sull'intero prospetto devono infatti scendere e salire dalle singole impalcature anziché spostarsi in orizzontale da un lato all'altro del ponteggio – ha consentito di non intaccare il panorama tanto caro ai visitatori, sia pure temporaneamente incorniciato dal cantiere di restauro. Senza contare che, non potendosi agganciare al monumento, il ponteggio ha richiesto una sofisticata soluzione ingegneristica ed è stato progettato come struttura autoportante. Al suo interno comode scale consentono anche agli studiosi di essere "a tu per tu" con la parete del post scena (un grandioso edificio a tre piani di età imperiale romana) e di poter osservare da vicino il monumento e alcuni elementi architettonici e decorativi anche a quote solitamente irraggiungibili. Grazie, infatti, a queste impalcature di oltre 12 metri d'altezza sono stati raggiunti alcuni ambienti dell'ultimo piano con frammenti di scale che conducono al terzo livello della scena e sino ad oggi inaccessibili per gli studiosi.
«È un momento fondamentale per lo studio del teatro – spiega la direttrice e archeologa Gabriella Tigano - L'edificio post scaenam sarà, infatti, oggetto di analisi mirate che consentiranno di acquisire nuovi dati sui materiali da costruzione utilizzati. Come la composizione dei conglomerati antichi, ma anche dei mattoni di rivestimento, sia antichi che moderni, che presentano stati avanzati di degrado: dati indispensabili per procedere con il restauro di questo settore del monumento».
Nota informativa sull'intervento di restauro
Oggetto di questo primo lotto di interventi è il grandioso edificio a tre piani, ricollegabile alla fase di ristrutturazione d'età imperiale romana, parzialmente distrutto dal terremoto del 365 d.C. (al pari della frons scaenae), al cui interno insisteva, fino a qualche settimana fa, un impalcato di sicurezza, montato in occasione del G7 nel 2017. L'edificio, una costruzione in conglomerato cementizio e laterizi, si sviluppava anticamente su tre piani: uno ipogeico (costituito da un unico lungo corridoio, oggi utilizzato per il montaggio dei camerini degli attori), uno mediano (alla quota della scena, costituito da un portico di grande altezza a sette arcate, coperto da volta a botte ribassata) e uno superiore, che completava da sud la parte superiore della scena....
#notizie #news #breakingnews #cronaca #politica #eventi #sport #moda
Read the full article
0 notes
Photo
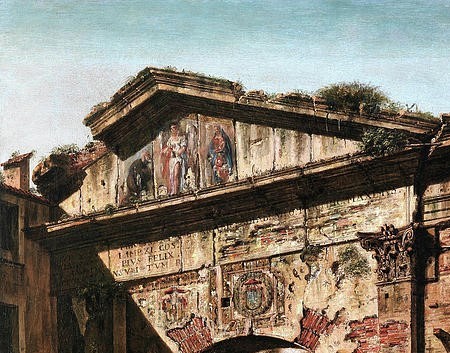

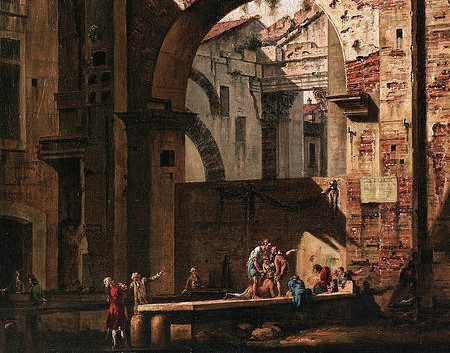

Bernardo Bellotto - The Porticus Octaviae, c.1769
#Bernardo Bellotto#rococo#veduta#painting#oil painting#oil on canvas#art#art history#architecture#ancient architecture#ancient rome#cityscape#ruins#venetian school#18th century#18th century art#dark academia
667 notes
·
View notes
Link
0 notes
Text
Il novembre degli antichi Romani

Nell’Antica Roma il mese di novembre era quello dei Ludi Plebei, che si tenevano dal 4 al 17 novembre e includevano sia rappresentazioni teatrali che competizioni atletiche.
Durante la manifestazione, che si svolgeva nel Circo Flaminio, si teneva anche la Festa di Giove (Epulum Iovis) il 13 novembre e una parata di cavalleria il 14 novembre, oltre a giochi nei circo nel periodo del 15–17 novembre.
I Ludi Plebei celebravano la libertà politica dei plebei, ma la tradizione variava a seconda della libertà del periodo che poteva essere accaduto sotto la tirannia dei Tarquini, oppure durante il dominio dei patrizi della prima Repubblica romana e potevano essere celebrati tra la gente comune, senza un posto ufficiale del calendario ufficiale, fino a quando i plebei non raggiunsero posizioni anche più elevate rispetto ai patrizi, al punto che Cicerone diceva che fossero i ludi più antichi di Roma.
È ancora oggetto di dibattito l’effettivo utilizzo del circo per le corse dei carri, infatti Strabone non fa alcuna menzione di corse equestri quando cita il circo Flaminio. Valerio Massimo afferma che al suo interno venivano tenuti i Ludi Plebei, ma altre fonti negano la testimonianza.
Tito Livio e Marco Terenzio Varrone ricordano però che alcuni giochi venivano tenuti all’interno del circo, riferendosi ai Ludi Tauri, in onore degli dei dell’oltretomba, suggerendo che erano simbolicamente legati all’area e che non potevano essere spostati in un altro edificio.
Ai Ludi Tauri correvano cavalli e non carri, ma con un unico fantino e una processione simile a quella dei Ludi Romani era parte di questa festività, infatti Plauto presentò la sua commedia Stichus proprio ai giochi dei 200 a.C.
Tito Livio notò che i ludi furono ripetuti tre volte nel 216 a.C., a causa di un errore rituale che interruppe il corretto svolgimento.
Nelle vicinanze del circo Flaminio, sorsero numerose strutture come il Tempio della Pietà, situato nei pressi del Foro Olitorio, di fianco al tempio di Giano, distrutto durante la costruzione del teatro di Marcello, il Tempio di Marte, posizionato a nord-ovest del circo e altri sei templi, incluso uno dedicato ad Apollo, sorgevano nel 220 a.C. nei pressi dell’area.
Nel 15, Gaio Norbano Flacco eresse nella piazza una statua dedicata al Divo Augusto e li c’era il Portico di Ottavia, ricostruito sulla precedente Porticus Metelli, con i Templi di Giove Statore, eretto da Quinto Cecilio Metello Macedonico, e Giunone Regina, eretto dal censore Emilio Lepido nel 179 a.C..
Uno dei tre archi trionfali, eretti in onore di Germanico, era l’ingresso alla piazza e ad est fu eretto, tra il 45 a.C. e il 17 a.C. il Teatro di Marcello, che andò ad occupare parte dell’antica area occupata dal circo tra l’attuale via del Teatro di Marcello, piazza Cairoli, via del Portico di Ottavia e le rive del Tevere, dove adesso ci sono la sinagoga ed il quartiere ebraico.
Read the full article
0 notes
Photo

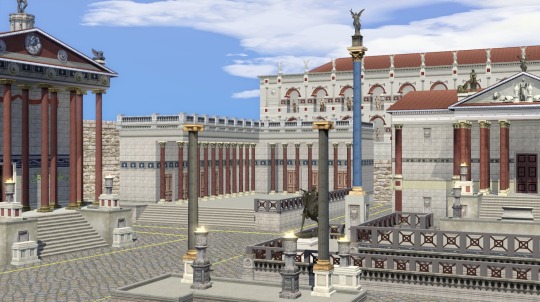

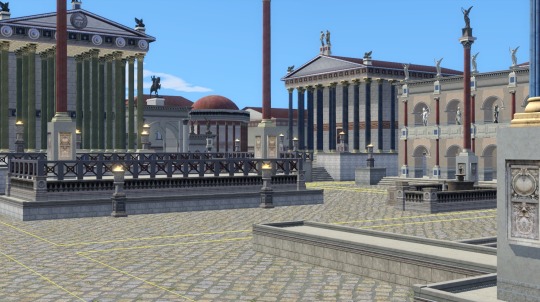
The forum is coming along nicely. I finally added my second version of the tabularium and made subtle adjustments to the hilltop behind the Temple of Concordia. Meanwhile, I added another structure to the mix, the Porticus Deorum Consentium, which in most images of the forum you seen in paintings was replaced/overshadowed by the Temple of Vespasian and Titus.
While I’m not completely committed to it as of late, I have opted to sculpt most of the terrain for Latium in the interim instead of building from a map
17 notes
·
View notes