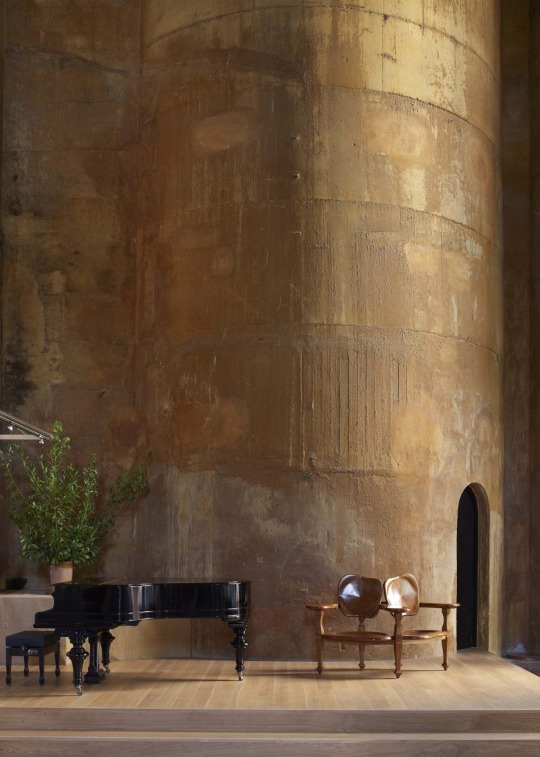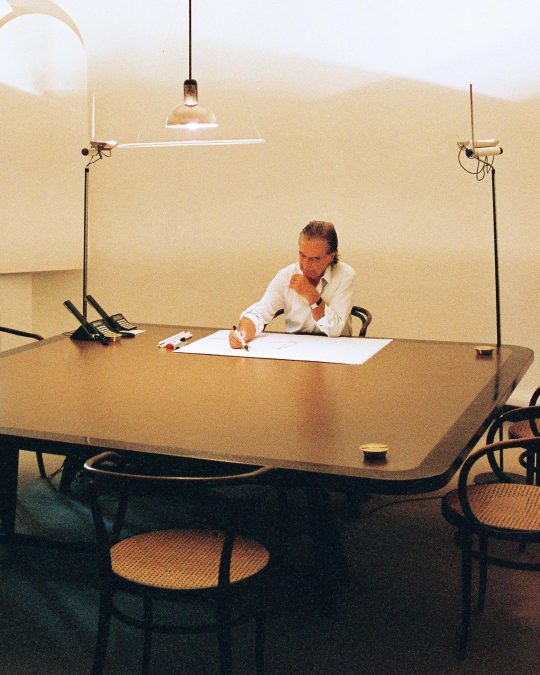#rip ricardo bofill
Photo
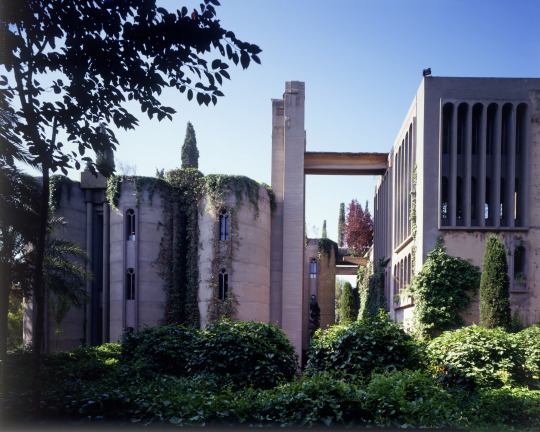
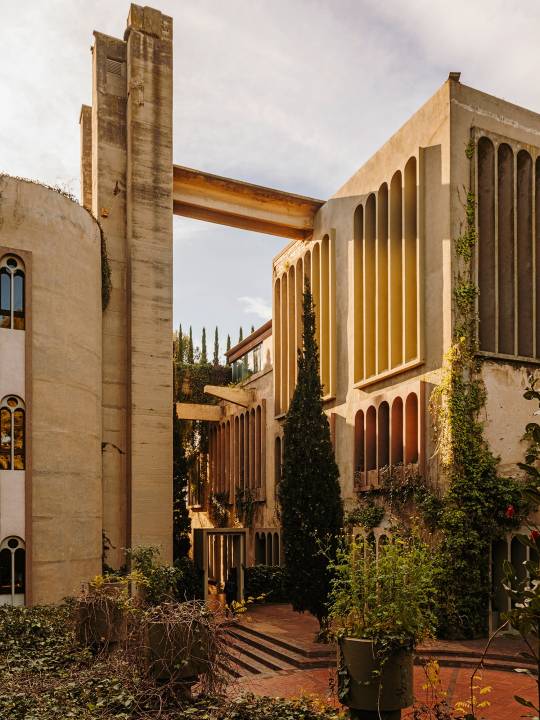

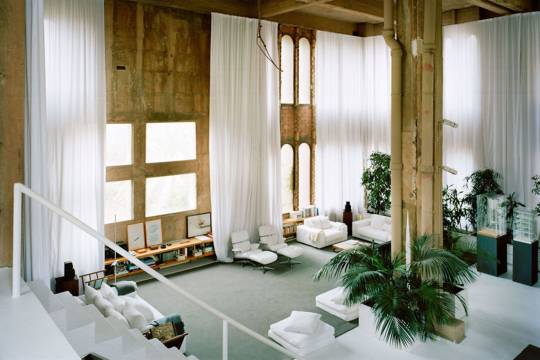
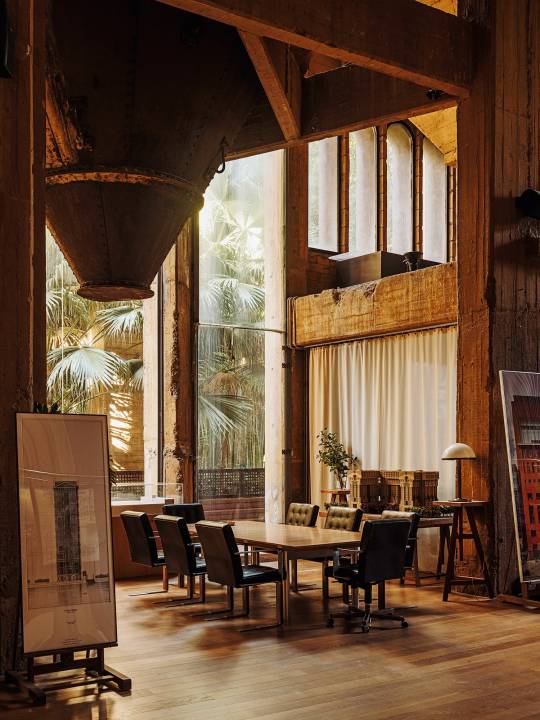
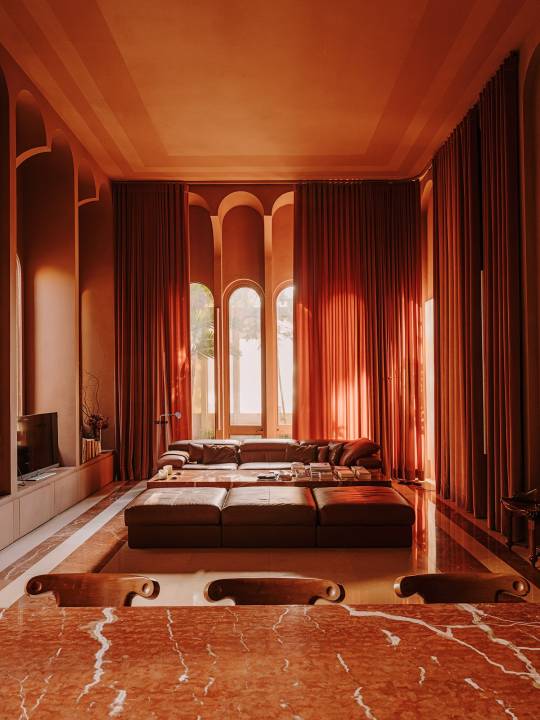


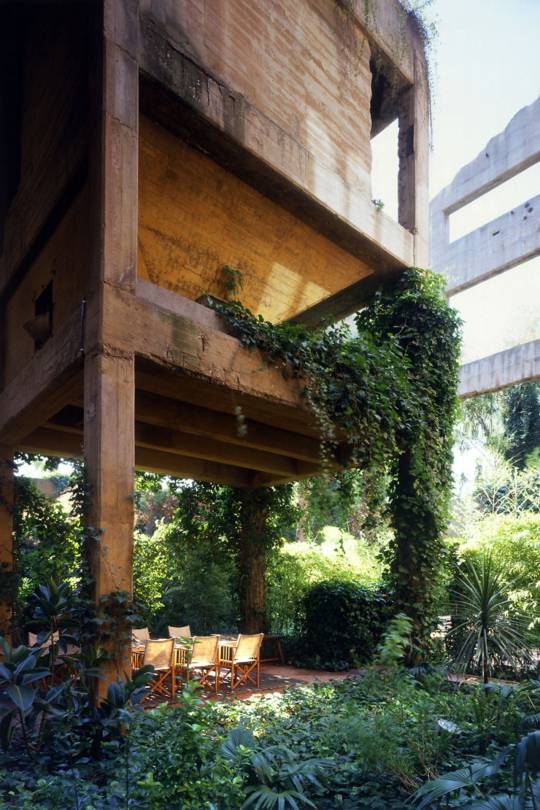

Ricardo Bofill Leví (5 December 1939 – 14 January 2022)
Ricardo Bofill founded studio RBTA in 1963. Its best-known projects include Walden 7 and the brightly coloured La muralla Roja housing estate in Manzanera.
Other key projects from Bofill's six-decade-long career include the Les Espaces d'Abraxas housing complex near Paris and, in Spain, the Castell de Kafka and La Fábrica – a repurposed cement factory containing the RBTA headquarters and Bofill's family home.
More recently, his studio completed the sail-shaped W Barcelona Hotel in Spain and Mohammed VI Polytechnic University in Morocco.
Bofill received a number of awards for his work, including the Ciudad de Barcelona Prize of Architecture for La Fábrica and The Israelí Building Center's Life Time Achievement Award.
He was also an honorary fellow of the American Institute of Architects and the Association of German Architects.
In tribute to his immense body of work, we revisit La Fábrica, an abandoned cement factory outside Barcelona.
The colossal (and ever ongoing) project saw the architect transform the existing property into a pioneering studio, with his family’s living space nestled inside.
Photo Salva López / Kristina Avdeeva / Courtesy Of Ricardo Bofill Taller De Arquitectura, Ricardo Bofill, Gestalten 2019
#art#design#Architecture#icons#ricardo bofill#rip#rip ricardo bofill#les espaces d'abraxas#housing#wbarcelona#spain#la fabrica#barcelona#castell de kafka#la muralla roja#salva lopez#kristina avdeeva#taller de arquitectura#walden7#luxuryhouse#luxuryhomes#luxurylifestyle#gardens#landscaping
707 notes
·
View notes
Photo
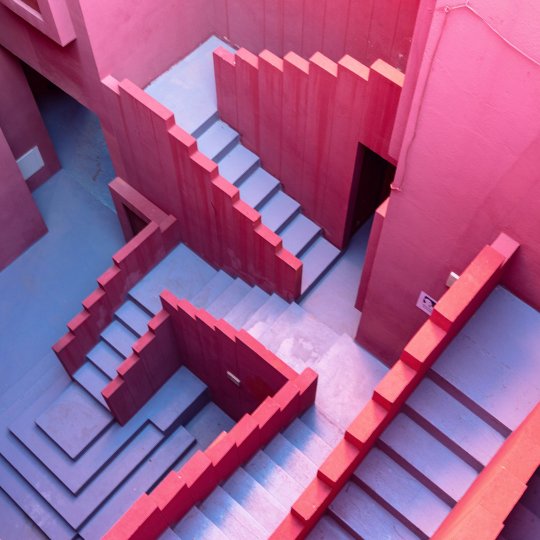
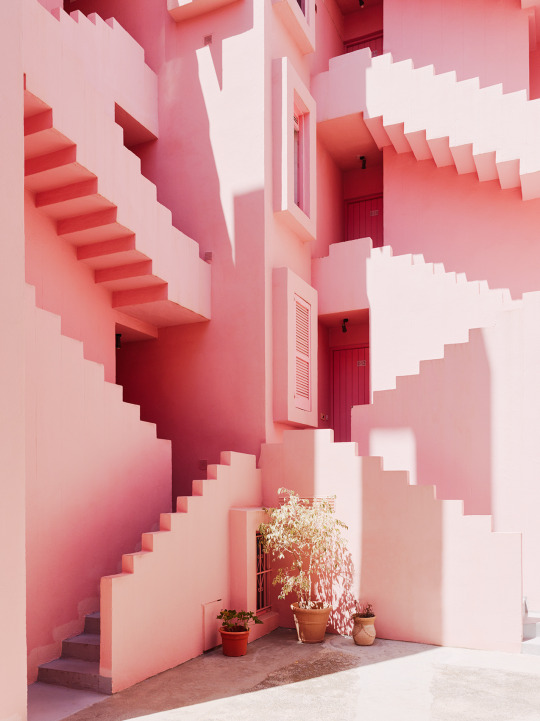
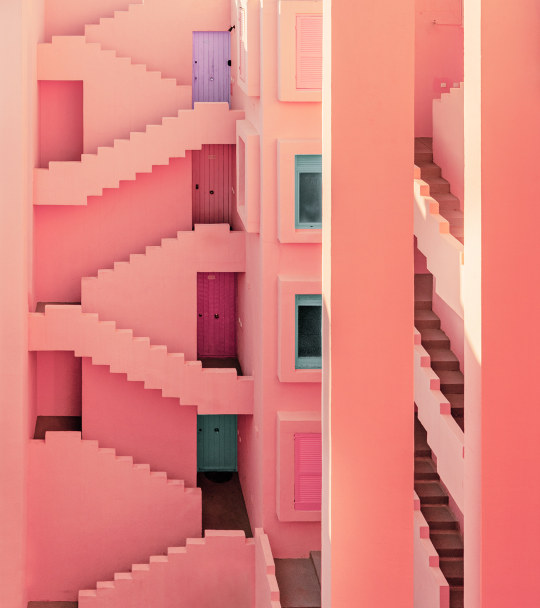
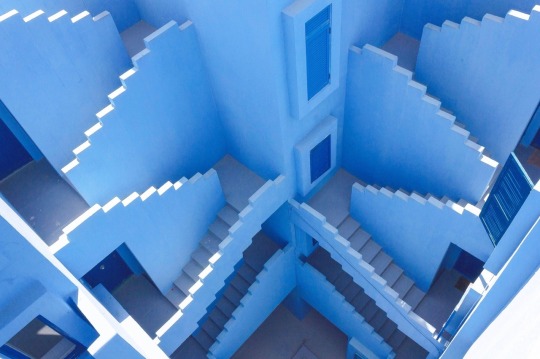
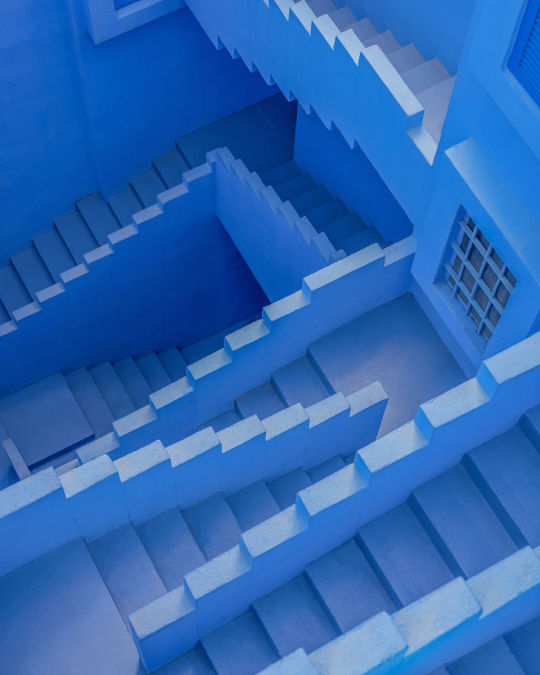

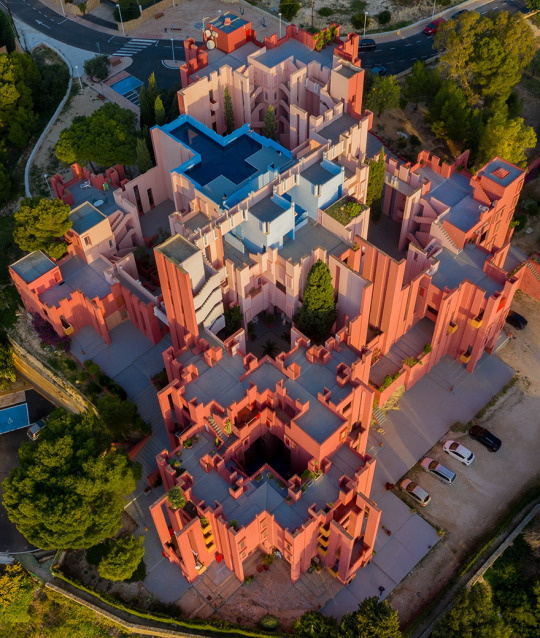
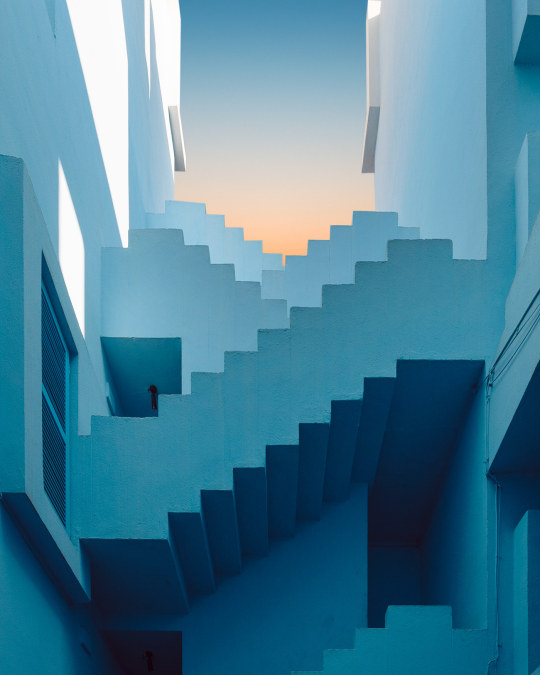
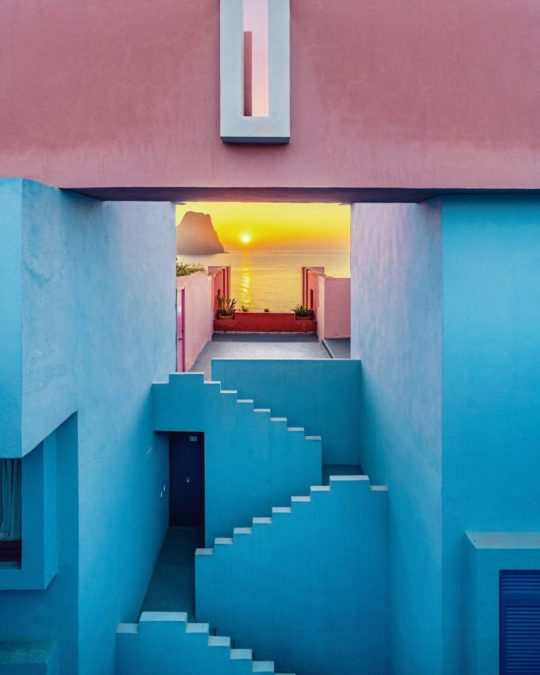
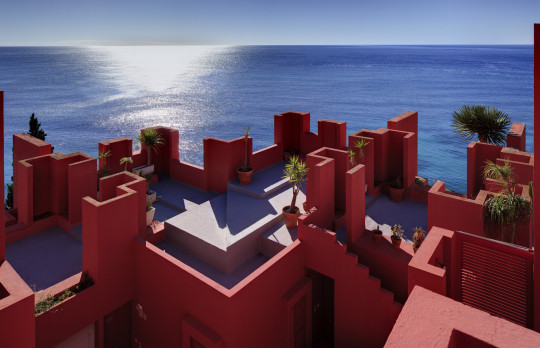
Ricardo Bofill Leví (5 December 1939 – 14 January 2022)
Ricardo Bofill founded studio RBTA in 1963. Its best-known projects include Walden 7 and the brightly coloured La muralla Roja housing estate in Manzanera.
Other key projects from Bofill’s six-decade-long career include the Les Espaces d'Abraxas housing complex near Paris and, in Spain, the Castell de Kafka and La Fábrica – a repurposed cement factory containing the RBTA headquarters and Bofill’s family home.
More recently, his studio completed the sail-shaped W Barcelona Hotel in Spain and Mohammed VI Polytechnic University in Morocco.
Bofill received a number of awards for his work, including the Ciudad de Barcelona Prize of Architecture for La Fábrica and The Israelí Building Center’s Life Time Achievement Award.
He was also an honorary fellow of the American Institute of Architects and the Association of German Architects.
In tribute to his immense body of work, we revisit ,La Muralla Roja (lit. 'the Red Wall'), a postmodern apartment complex in Manzanera, Calpe, Spain.
It was designed by Ricardo Bofill for Palomar S.A. in 1968 and fully constructed by 1973. It has been ranked among "Ricardo Bofill's 10 Most Iconic Works".
In designing the building, Bofill referenced the architecture of North African casbahs and Arab Mediterranean architectural styles. It reinterprets the casbahs in an avant-garde fashion while incorporating the traditional elements like plazas (courtyards), staircases and bridges that connect all the apartments to one another.
As a residency, it holds several amenities such as two commercial stores, a sauna and a restaurant all on the first level. On roof terraces there are solariums and a swimming pool exclusively for use of its residents.
#art#design#architecture#ricardo bofill#rip#rip ricardo bofill#spain#icon#la muralla roja#postmodern#postmodernism#casbah#plaza#stairway#stairwell#staircasedesign#Staircases#outdoor stairs#wbarcelona#la fabrica#barcelona#walden7
216 notes
·
View notes
Photo
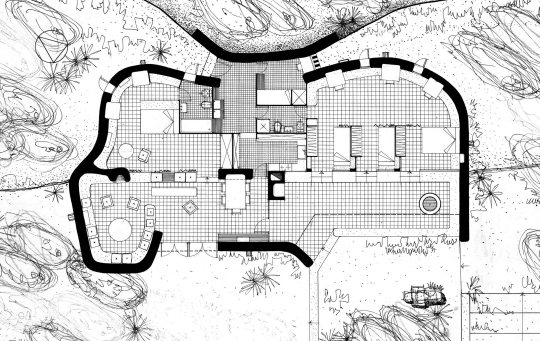
RICARDO BOFILL
SUMMER HOUSE IN IBIZA, 1970
Ibiza, Spain
Plan © Ricardo Bofill Taller De Arquitectura
#ricardo bofill#RIP#architecture#architect#design#designer#house#plan#art#material#space#architectural space#form#shape#archdaily#dezeen#divisare#arquitectura#residence#juliaknz#details
48 notes
·
View notes
Text

Rip Ricardo Bofill
https://www.instagram.com/espace.empty/p/CYzQHhmILts/?utm_medium=copy_link
7 notes
·
View notes
Photo
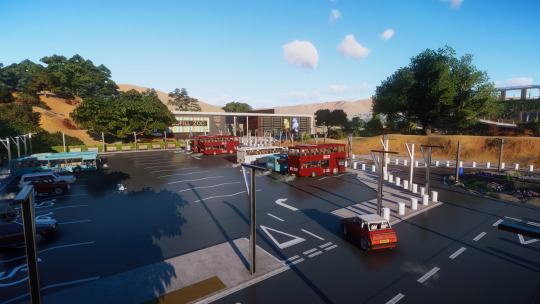
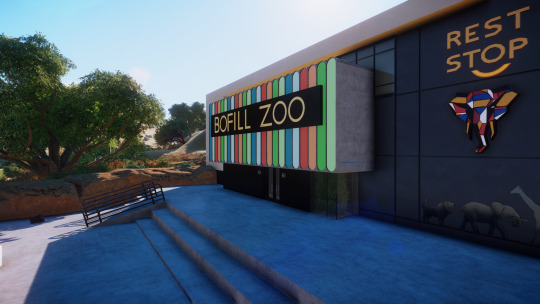

After 4 days of working on my new zoo I haven’t even got into the actual zoo yet. I’ve got a car park, a multistorey car park, and an entirely non-functional only-there-for-filler-aesthetics rest stop for the coach drivers (which was an add-on to the zoo at a later date and an example of cost cutting that doesn’t at all match the interior style).
The name of the zoo is subject to change. I was eager to start and couldn’t think of anything so because I’m using the architecture of Ricardo Bofill as inspiration I just went with his name, but it’s a bit awkward sounding.
Everything I’ve done so far has involved using blueprints from the workshop and ripping them apart and mashing them together and adding to them. The rest stop is two entrance building blueprints with their guts ripped out and then spliced together with a bunch of random crap from the build menu. Which, incidentally, is killing me. I have so many things downloaded from the workshop I have to wait a good 30 seconds for the menu to open every time I click on it and I want to cry.
#planet zoo#planzo#zoo simulation#simulation game#frontier developments#my pictures#original#not edited#screenshots#reshade#srwe#bofill zoo
36 notes
·
View notes
