#roger taillibert
Text
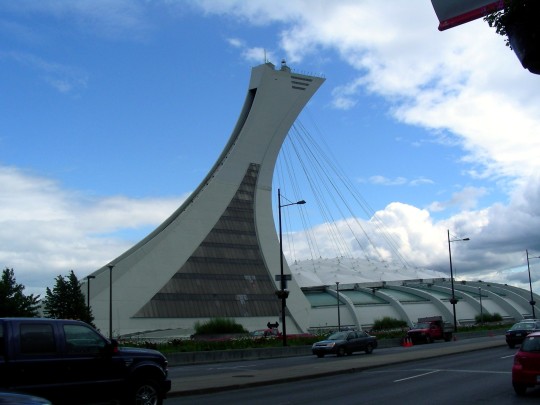




The opening ceremony of the 1976 Summer Olympic Games was held on Saturday, July 17, 1976 at the Olympic Stadium in Montreal in front of an audience of some 73,000 in the stadium, and an estimated half billion watching on television.
#Stade olympique#opening ceremony#1976 Summer Olympic Games#17 July 1976#anniversary#Canadian history#sport#travel#original photography#vacation#tourist attraction#landmark#cityscape#architecture#Montréal#Québec#summer 2009#Olympic Stadium#Roger Taillibert#exterior#façade#detail
1 note
·
View note
Video
Architecture Of The Biodome by Yannick André-Genel
Via Flickr:
Revamped in 2020, the Biodome was originally a velodrome built by Roger Taillibert in 1976, along with the Olympic Stadium in Montreal. In 1992, it’s been redeveloped as a natural science center called Espace Pour la Vie. Konica C35 EFP, Kodak Gold 200. Dev & scan Borealis Lab. Biodome. Montreal, Qc, July 2021.
#analog#film photography#argentique#konica c35 efp#Kodak Gold 200#biodome#espace pour la vie#Montreal#Quebec#Canada#Architecture#lines#glass#Windows#roger taillibert#andre genel#dekhana photo#I shoot film#I shoot kodak
0 notes
Photo

Montreal's Olympic Stadium, opened July 1976, purpose-built for the Summer Olympics held that year; Roger Taillibert, architect
6 notes
·
View notes
Text

Olympic Stadium, by Roger Taillibert (1973-1976).
Montréal, Québec - Canada.
© Roberto Conte (2022)
4 notes
·
View notes
Text
Storie delle Olimpiadi: Gli stadi olimpici di Montreal
Lo Stadio Olimpico di Montreal era il grande impianto sportivo costruito per i giochi della XXI Olimpiade che si tennero in Canada nel 1976.
Il progetto del complesso fu ideato dall'architetto francese Roger Taillibert come molto elaborato e dotato di un tetto telescopico che sarebbe stato aperto e chiuso da una torre alta 175 metri, che resta la struttura inclinata più alta del mondo.
Sotto questa torre c’è una piscina olimpica e in un edificio simile fu collocato un velodromo olimpico, poi diventato il Biodome di Montreal, un museo naturale coperto.
Quando la costruzione era già a buon punto, uno sciopero portò a gravi ritardi nella costruzione della torre e il tetto rimase in un magazzino in Francia fino al 1982.
Fu solo nel 1987 che sia la torre che il tetto in kevlar furono ultimati, completando ufficialmente la costruzione dello stadio come era stato progettato.
Anche se le proiezioni iniziali del 1970 prevedevano che i costi di costruzione dello stadio sarebbero ammontati a 134 milioni di dollari canadesi, i ritardi nella costruzione portarono ad un aumento dei costi e quando lo stadio venne inaugurato si erano raggiunti i 264 milioni di C$.
Il governo del Québec introdusse una particolare tassa sul tabacco nel maggio del 1976 per recuperare i propri investimenti e fino al 2006 la somma totale dei contributi all'Olympic Installations Board fu per l'8% proveniente dalle tasse sulla vendita delle sigarette.
Nel 1976 una legge speciale sul tabacco stabilì che una volta che lo stadio fosse stato pagato, la proprietà dell'impianto sarebbe stata restituita alla città di Montréal e quando nel dicembre 2006 il costo dello stadio venne finalmente finito di pagare, il costo totale ammontò a 1.4 miliardi di C$.
Durante i Giochi della XXI Olimpiade nello stadio si tennero vari eventi, tra cui le cerimonie di apertura e di chiusura, le gare di atletica, le finali di football, e qualche evento equestre.
Sentito da molti come qualcosa di sgradevole lo stadio, il cui soprannome ufficiale è La grande O (The big O), è stato anche detto Il grande debito (The Big Owe), Il grande oh-oh (The Big Uh-O) ed Il grande sbaglio (The Big Mistake).
Inoltre nel discorso che annunciava che Montréal avrebbe ospitato le Olimpiadi, l'allora sindaco Jean Drapeau, disse che "Le Olimpiadi non possono più avere un deficit come un uomo non può avere un bambino" una frase che oggi viene spesso parodiata dagli abitanti.
Read the full article
0 notes
Text
Pierre Favre & Roger Taillibert
Pierre Favre & Roger Taillibert
Léa Tichit
TOP 10 BEAUX LIVRES 2022
Masse critique en décembre de Babelio a déposé au pied du sapin un petit livre, condensé significatif d’une collaboration fructueuse entre un industriel et un architecte, Pierre Favre & Roger Taillibert, écrit par Léa Tichi. Leur association a complètement révolutionné la construction des bâtiments industriels.
Roger Taillibert est un architecte apprécié même…
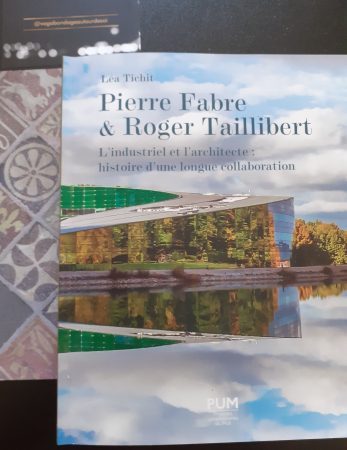
View On WordPress
#Architecture contemporaine#Architecture du XXè siècle#Architecture française#art#Billet littéraire#Chronique littéraire#Chronique livre#Chroniques littéraires#Littérature contemporaine#littérature française#Littérature francaise#Litterature contemporaine
0 notes
Photo
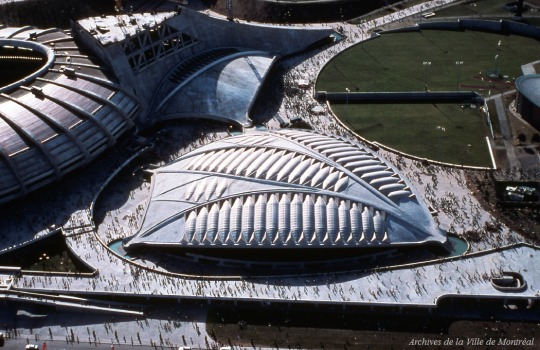


Vélodrome de Montréal en 1976, construit pour les Jeux Olympiques et qui deviendra plus tard le Biodôme.
Montreal’s Velodrome, built for the 1976 olympics. It was later converted into the Biodôme.
Architecte: Roger Taillibert
Source: Archives de la Ville de Montréal
#Architecture#design#roger taillibert#modernism#velodrome#bike#olympics#Québec#quebec#Montréal#montreal#canada#70s#1970s#1976#Retro#vintage#sport#biodome#cycling
60 notes
·
View notes
Text

8 notes
·
View notes
Photo
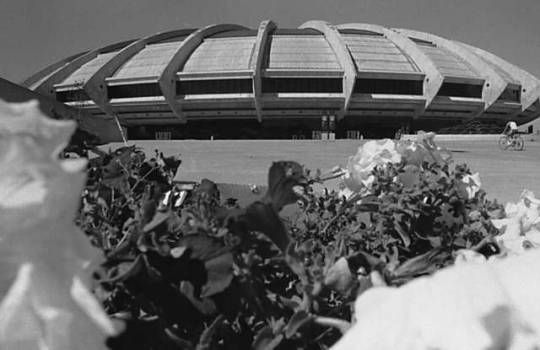
Roger Taillibert, Stade olympique (Olympic Stadium), Montreal, Canada, 1976.
63 notes
·
View notes
Photo

Piscine Olympique (1966) in Deauville, France, by Roger Taillibert
249 notes
·
View notes
Text
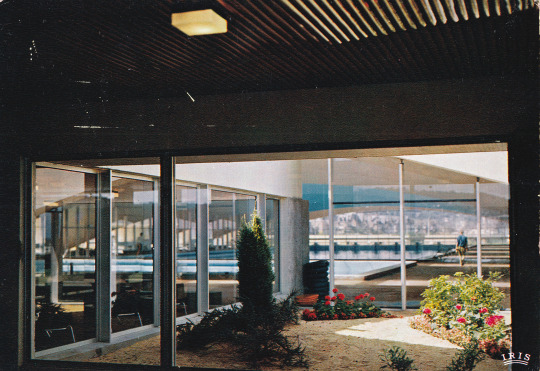
Ansichtskarte / Carte Postale
DEAUVILLE - PLAGE FLEURIE
2586 - Entrée de la piscine
(Roger TAILLIBERT, archit. D.P.I.G. [1966])
(67) Compagnie des Arts Photomécaniques
44, rue Leteiller, Paris-15
#Deauville#Roger Tallibert#Philokartie#Schwimmbadphilokartie#Schwimmbad#Architekturphilokartie#Frankreich#Architekturgeschichte#Mexichrome#Lumicap#FrankreichPhilokartie#Ansichtskartenfotografie#deltiology#deltiologia#VintagePostcard#Sportarchitektur#Cartophilie#Calvados#1960er#Compagnie des Arts Photomécaniques
29 notes
·
View notes
Photo

Never forget to keep looking up. The ceiling at the Montréal Biodome/Espace Pour La Vie. The Biodome is located in what was formerly the velodrome for the 1976 Olympic Games. The design of this exceptional building is the work of French architect Roger Taillibert, who also designed the adjacent Olympic Stadium. . . . #montrealphotographer #streetsofmontreal #streetmagazine #ottawaphotographer #fujix #montreal #montrealbiodome #architecture (at Espace pour la vie) https://www.instagram.com/p/COnR42ThH1_/?igshid=ft6e9fvpe62a
#montrealphotographer#streetsofmontreal#streetmagazine#ottawaphotographer#fujix#montreal#montrealbiodome#architecture
4 notes
·
View notes
Text
Parc des Princes
Parc des Princes este un stadion de fotbal situat în sud-vestul Parisului,Franţa. Arena cu o capacitate de 48,712 de locuri, este stadionul de casă al clubului de fotbal francez Paris Saint-Germain F.C. din 1973.[1] Actualul ”Parc des Princes” a fost inaugurat pe 4 iunie 1972, dotat cu o arhitectură foarte avangardistă pentru acea perioadă. Confortul şi vizibilitatea au fost cuvintele-cheie ale arhitecţilor de proiect Roger Taillibert şi Siavash Teimouri. PSG a devenit clubul rezident al noului stadion în iunie 1973 şi de atunci imaginea şi istoria sa a fost asociată cu ”Le Parc”.[2] Parc des Princes este al patrulea stadion ca mărime din Franţa. Iniţial - velodrom, el a fost linia de finiş la Turul Franţei de la prima ediţie în 1903 până generalulCharles de Gaulle a ordonat demolarea pistei la finele anilor 1960.[3] El a decis în 1967 că Parc des Princes trebuie să fie dedicated fotbalului şi meciurilor de rugby, şi să aibă până la 60,000 de locuri.[4] Parc des Princes a fost stadionul naţional al selecţionatei Franţei la fotbal şi a celei de rugby până a fi construit Stade de Francepentru Campionatul mondial de fotbal 1998.[5] Stadionul şi terenurile sunt proprietate ale consiliului orăşenesc Paris şi ale Société d’Exploitation Sports-Evénements (SESE).[6] Le Parc a fost stadion olimpic la Jocurile Olimpice de vară din 1900 şi a găzduit două campionate mondiale la fotbal. De asemenea stadionul a fost gazdă pentru două finale ale campionatului european la fotbal, trei finale de Liga Campionilor, două finale de Cupa UEFA, o finală de Cupa Cupelor, două finale de Cupa Latină, 4 finale ale campionatului USFSA, o finală de Coupe Sheriff Dewar, 33 de finale ale Cupei Franţei, trei finale ale Cupa Ligii Franţei, 30 de ediţii ale Turneului Parisului şi 31 de finale ale Top 14. Stadionul a mai găzduit 128 de meciuri ale echipei naţionale de fotbal a Franţei, 59 de meciuri ale Turneului celor cinci naţiuni, o ediţie a Campionatului Mondial de Ciclism pe Pistă şi 54 de finaluri ale Turului Franţei.

5 notes
·
View notes
Photo
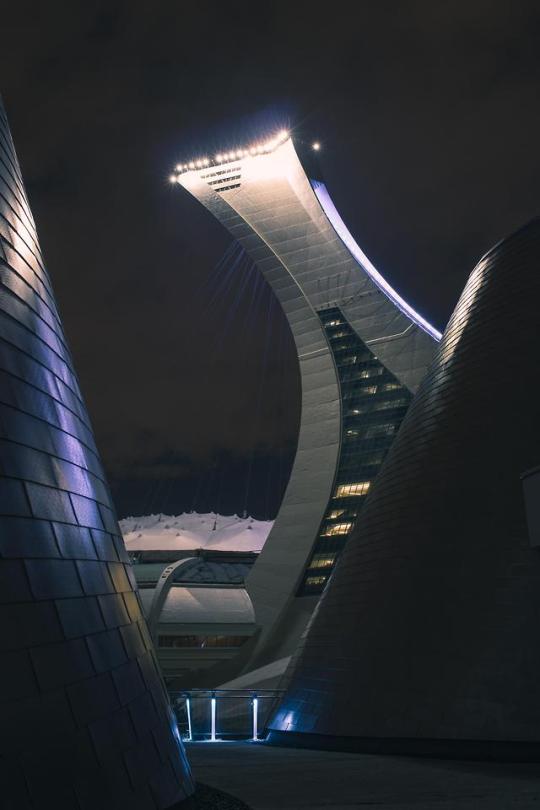
[OC] Stade Olympique de Montréal designed by Roger Taillibert[3613x5420]
2 notes
·
View notes
Text
Kanva revamps former Olympic venue the Montreal Biodome
Architecture studio Kanva has redesigned the Montreal Biodome, a science museum in Canada, to reveal its original concrete arches and create new homes for its animal occupants.
The museum, which was originally an Olympic sports venue, contains four miniature ecosystems filled with plants and animals that visitors can walk through and explore.
The building used to be an Olympic velodrome
Designed by French architect Roger Taillibert and completed in 1976, the domed structure was designed as a velodrome. In the late 80s work began on converting the building, and it reopened in 1992 as the Montreal Biodome.
Kanva won the competition to undertake the Biodome Migration project in 2014. Migration was chosen as the name to reflect the animals moving to new enclosures and symbolise the museum's commitment to shifting attitudes around nature and climate change.
Roger Taillibert designed the building in the 70s
As part of the project, a four-metre-high clay cliff was built for macaws to nest in while a 15-metre-long ice tunnel was installed to create an immersive entryway for the arctic experience.
The complex renovation involved zip-lining fish over from pond to pond in pouches of water to clear the way for construction, while nine rope technicians rappelled down from the roof to install netting over the bird enclosures.
Kanva opened up the ceiling to the original roof
Kanva made the original roof a focal point of the revamp, removing a low ceiling insert and revealing the concrete vaults and the geometric roof glazing.
The reception hall is painted white to reflect the light from the roof and create a neutral space in between the ecosystem areas that occupy the majority of the building.
A glass lift leads to the mezzanine
Walls of stretched white fabric divide this central lobby from the biodomes. As visitors pass between the fabric they can experience the smells, sounds and shifts in temperature before they see nature.
Kanva explained this partition system was informed by biophilia, a concept formed in 1984 by entomologist Edward O Wilson that theorises humans are soothed by the presence of nature.
White fabric walls divide the exhibits of the Montreal Biodome
Montreal Biodome's ecosystems represent different types of terrain found across the Americas. The Tropical Rainforest is full of parrots, piranhas and poisonous tree frogs, while lynx roam the Laurentian Maple Forest that's based on Quebec's woodlands.
The Gulf of St Lawrence recreates the space where the Great Lakes meet the Atlantic Ocean. A mezzanine floor overlooks these three zones, accessible via a glass elevator. A bright yellow interactive display about nature occupies this level.
The ice tunnel is 15 metres long
A two-metre-wide ice wall separates off an area designed to recreate the chillier Sub-Antarctic Islands and the Labrador Coast.
Kanva worked with employees at the City of Montreal to design the system, which chills aluminium coils filled with a chemical called glycol to minus eight degrees Celcius. This keeps a layer of ice up to 20 centimetres thick over the tunnel.
So as to not undermine the environmentally friendly ethos of the Montreal Biodome, the ice tunnel system runs off the excess energy created by the buildings geothermal energy system.
"The Biodome Migration could never have happened if everyone had worked in silos," said Kanva project lead Rami Bebawi.
"The level of complexity of the existing context and the cohabitation with living species required the participation of all stakeholders to succeed," added Bebawi.
For me, this high level of collaboration is a reflection of what we need to do to collectively address the environmental challenges facing humanity!"
The exhibits recreate various ecosystems from the continent
Another challenge posed by the redesign was re-painting a 10-metre-high mural in the water tank of the Gulf of St. Lawrence.
The fish in this exhibit couldn't be moved so instead of draining the tank, a team of divers was sent down to set up a scaffolding system to allow construction workers access.
Habitats are made to look as realistic as possible
Two textile meshes, each measuring 1.5 square kilometres laid out flat, needed to be draped over the top of the Laurentian Maple Forest and the Gulf of St. Lawrence, requiring the assistance of the rope team.
A clay cliff was built for a brand new exhibit containing macaws. A geologist, a tropical bird expert and construction contractors with a specialism in making fake backdrops were enlisted to make the setting look as realistic as possible.
The Montreal Biodome is dedicated to educating people about nature
Kanva is an architecture office based in Montreal. The practice also created a facade of photoengraved concrete for a student housing block in the city.
Photography is by Marc Cramer / James Brittain.
Project credits:
Design architect: Kanva
Collaborating architect: NEUF architect(e)s
Building code specialist and cost consultant: Groupe GLT+
Specification writer: Atelier 6
Lighting design consultant: LightFactor
Lighting design consultant: La Bande à Paul
Collaborating exhibition designer: La Bande à Paul
Collaborating set designer: Anick La Bissonnière
Collaborating museologist: Nathalie Matte
Wayfinding specialist: Bélanger Design
Land surveyor: Design Topo 3D
Acoustics specialist: Soft dB
Specification writer: Atelier 6
Electromechanical engineer: Bouthillette Parizeau
Structural engineer: NCK Inc
The post Kanva revamps former Olympic venue the Montreal Biodome appeared first on Dezeen.
0 notes
Photo

Le stade, Montréal, 1987
Affiche touristique représentant le Stade Olympique de Montréal, œuvre de Roger Taillibert construit pour les Jeux Olympiques de 1976 (la tour et le toit ne furent finis qu’en 1987). Le coût total s’éleva à plus d’un milliard de dollars et ne fut remboursé qu’en 2005. Aucune équipe sportive n’y joue régulièrement.
Malgré tout, yé beau notre stade !
************
Tourism poster presenting the Montreal olympic stadium, built for the 1976 olympics and designed by architect Roger Taillibert. It was only totaly finished in 1987 and the billion dollars cost was only fully paid in 2005. It is the home stadium of no sport team.
Nonetheless, it is quite a beautiful stadium.
Photo: Réjean Beauchamp et Michel Degray
Source: BANQ
#Architecture#design#tourism#montreal#quebec#canada#stadium#stade#modernist architecture#modernist#Retro#ufo#1970s#70s#70s architecture#olympic#olympic stadium#1976
33 notes
·
View notes