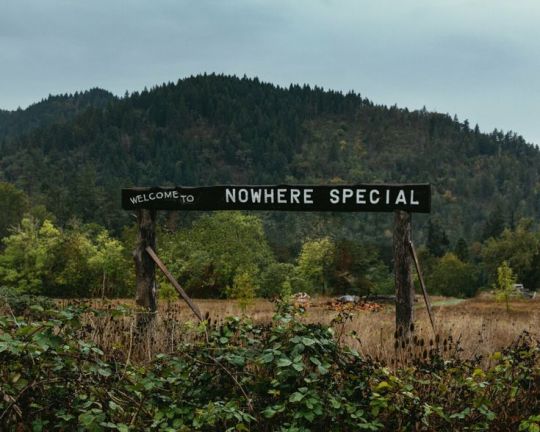#rural home
Photo
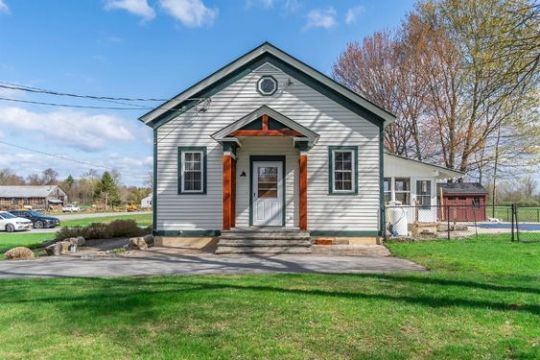
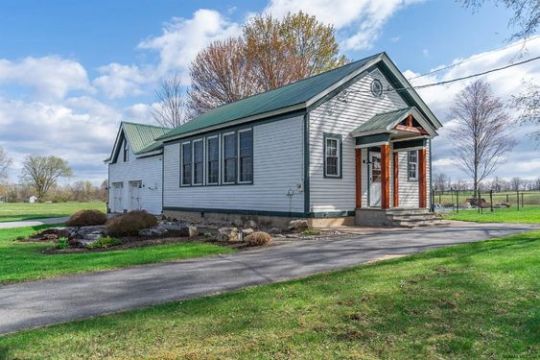
Here’s a cute 1900 School conversion in Northumberland, New York. They added onto it and it’s really out in the country. Would be great if you don’t like to be close to the neighbors.

They made a nice entrance foyer.
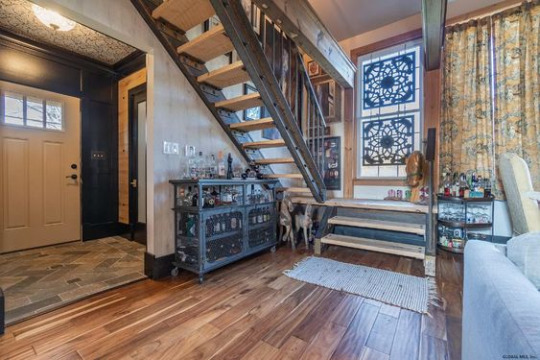
Since they added a 2nd fl., they used beams for the ceiling and had to build stairs.
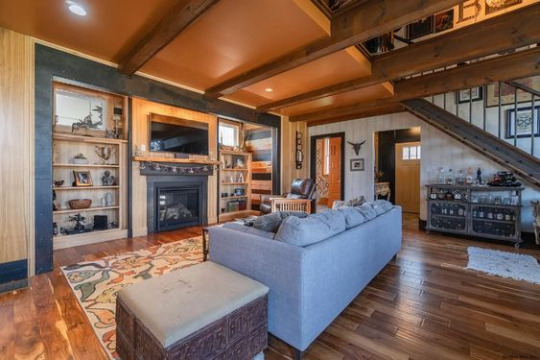
You can see where the floor begins and ends above the living room. They put in a nice fireplace and shelves.

The dining area is very pretty.
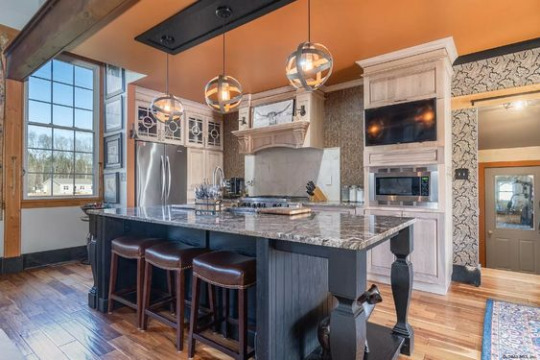
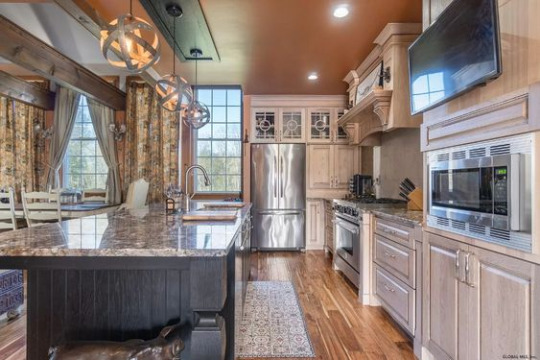
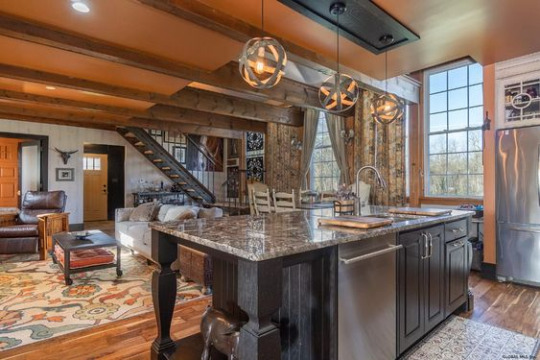
Very high end kitchen.
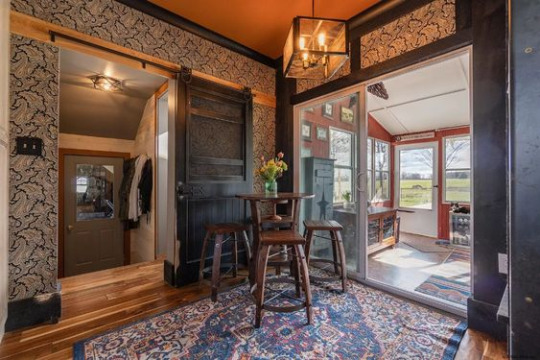
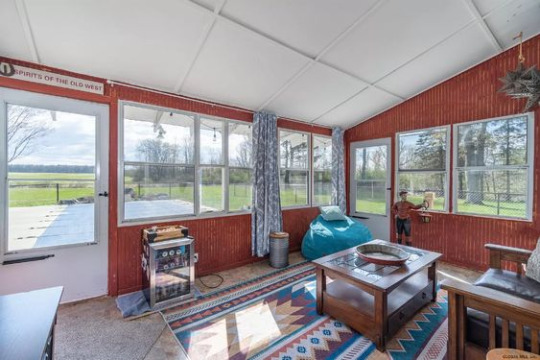
Cute little back entrance and they also added a sunroom.
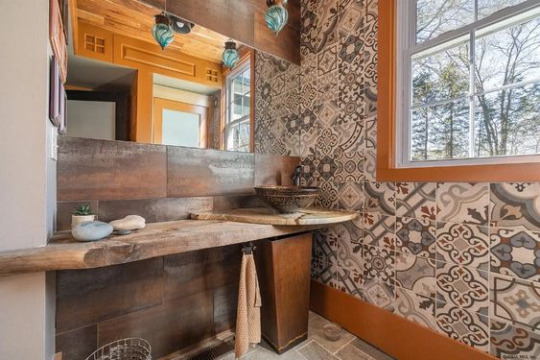
Nice tiled bath on the 1st. floor.


In the main house they put a loft.

I would think that this is a guest room, b/c it’s out in the open.
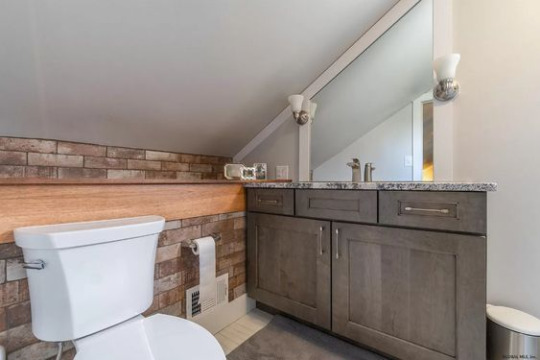
There’s also a bathroom up here.

In the newer addition, this looks like the main bdrm. b/c it’s very large.

The en suite.
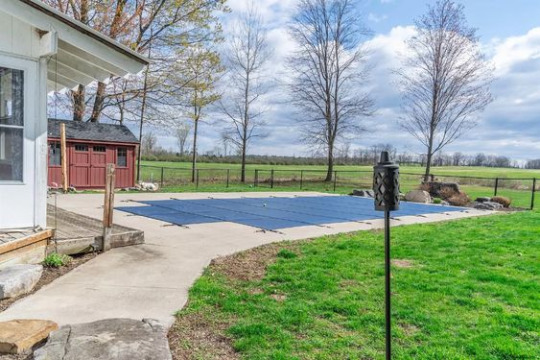
They put an inground pool in the yard.

Very nice outdoor space.

See what I mean about no neighbors? Someone bought it for $317K. Can you imagine how pitch dark it is here at night?
https://www.timesunion.com/
87 notes
·
View notes
Quote
The cottage at the end of the road. A white cottage with a grey slate roof and a black chimney and a bright butter-yellow front door. There were yellow roses and honeysuckle growing up a lattice around the door and the leaded windows, and lots of other flowers growing in the big garden. In the middle of the garden was an old twisted tree with big branches bent almost to the ground.
The Suitcase Kid, Jacqueline Wilson
#The Suitcase Kid#Jacqueline Wilson#Mulberry Cottage#fictional home#fictional homes#rural home#rural homes
10 notes
·
View notes
Text
Craft Room Atlanta

Craft room - large craftsman freestanding desk vinyl floor and multicolored floor craft room idea with green walls and no fireplace
0 notes
Text
Craft Room Atlanta
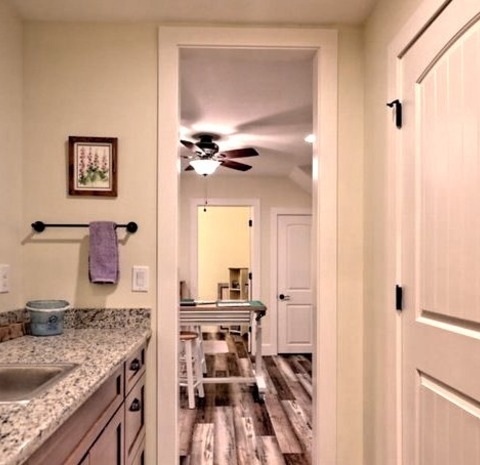
Craft room - large craftsman freestanding desk vinyl floor and multicolored floor craft room idea with green walls and no fireplace
0 notes
Photo

Craftsman Entry - Mudroom
Example of a mid-sized arts and crafts medium tone wood floor and brown floor entryway design with beige walls and a medium wood front door
1 note
·
View note
Text
Craft Room Atlanta

Craft room - large craftsman freestanding desk vinyl floor and multicolored floor craft room idea with green walls and no fireplace
0 notes
Photo

Exterior - Contemporary Exterior
Image of the exterior of a medium-sized, modern, one-story metal house with a metal roof
0 notes
Text
Craft Room Atlanta
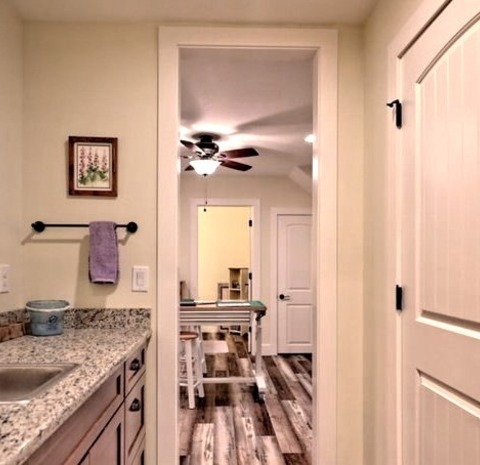
Craft room - large craftsman freestanding desk vinyl floor and multicolored floor craft room idea with green walls and no fireplace
0 notes
Photo
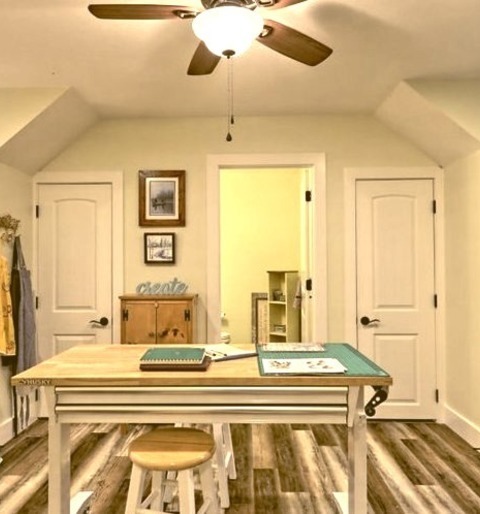
Craft Room Craft Room in Atlanta
Craft room - large craftsman freestanding desk vinyl floor and multicolored floor craft room idea with green walls and no fireplace
0 notes
Photo
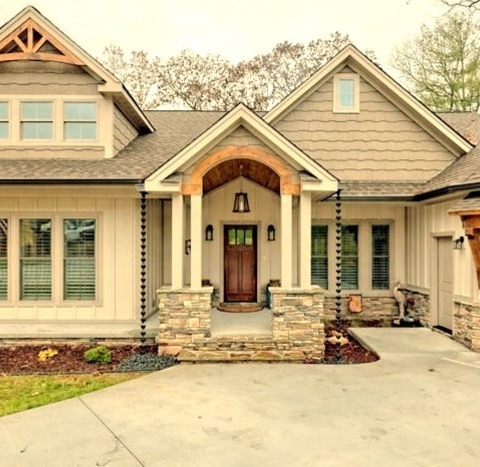
Atlanta Craftsman Exterior
Example of a large arts and crafts beige two-story concrete fiberboard and board and batten exterior home design with a shingle roof and a brown roof
0 notes
Text
Craft Room Atlanta

Craft room - large craftsman freestanding desk vinyl floor and multicolored floor craft room idea with green walls and no fireplace
0 notes
Photo
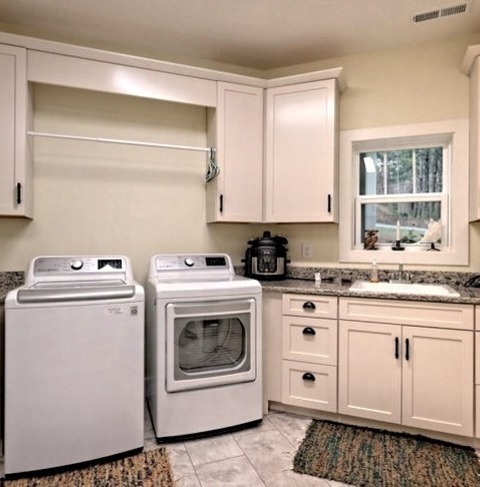
Laundry Room - Laundry
Example of a large arts and crafts single-wall ceramic tile and gray floor dedicated laundry room design with an undermount sink, shaker cabinets, beige cabinets, granite countertops, green walls, a side-by-side washer/dryer and multicolored countertops
0 notes
Quote
‘Wayside’ is a dear sort of little spot. The house is small and white, set down in a delightful little hollow that drops away from the road. Between road and house is an orchard and flower-garden all mixed up together. The front door walk is bordered with quahog clam-shells—‘cow-hawks,’ Janet calls them; there is Virginia Creeper over the porch and moss on the roof. My room is a neat little spot ‘off the parlor’—just big enough for the bed and me. Over the head of my bed there is a picture of Robby Burns standing at Highland Mary’s grave, shadowed by an enormous weeping willow tree. Robby’s face is so lugubrious that it is no wonder I have bad dreams. Why, the first night I was here I dreamed I couldn’t laugh.The parlor is tiny and neat. Its one window is so shaded by a huge willow that the room has a grotto-like effect of emerald gloom. There are wonderful tidies on the chairs, and gay mats on the floor, and books and cards carefully arranged on a round table, and vases of dried grass on the mantel-piece. Between the vases is a cheerful decoration of preserved coffin plates—five in all, pertaining respectively to Janet’s father and mother, a brother, her sister Anne, and a hired man who died here once!
Anne of the Island, Lucy Maud Montgomery
#Lucy Maud Montgomery#Anne of the Island#homelover's tales#rural home#fictional home#rural homes#fictional homes
2 notes
·
View notes
Photo
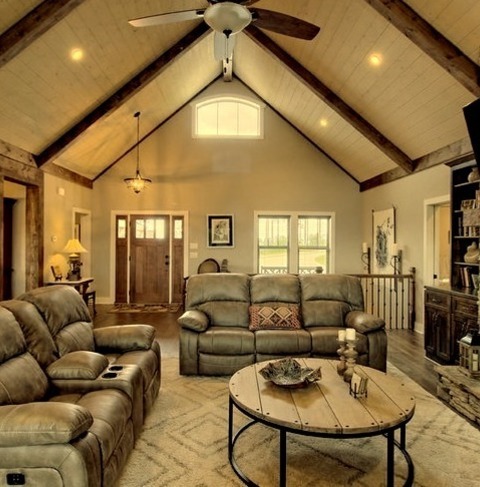
Living Room in Atlanta
#Large craftsman formal and open concept living room remodel inspiration with beige walls#a standard fireplace#a stone fireplace#and a wall-mounted tv built-in fireplace cabinets#cultured stone fireplace#stained wood beams#craftsman style#rural home
0 notes
