#skylit studios
Photo

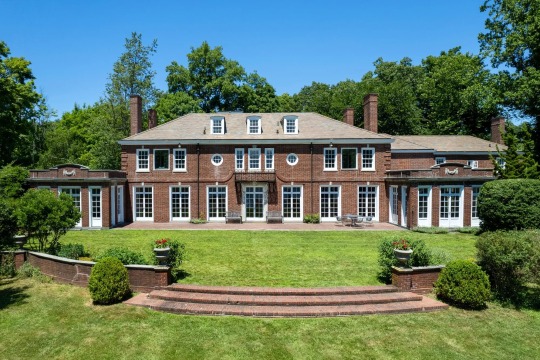

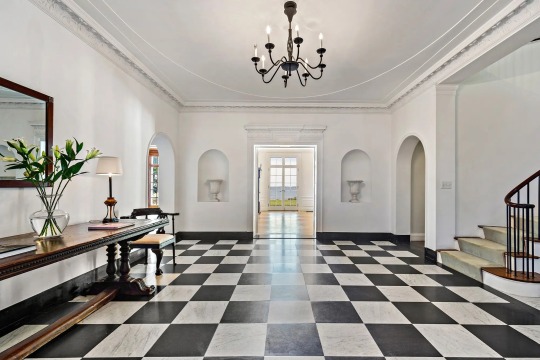

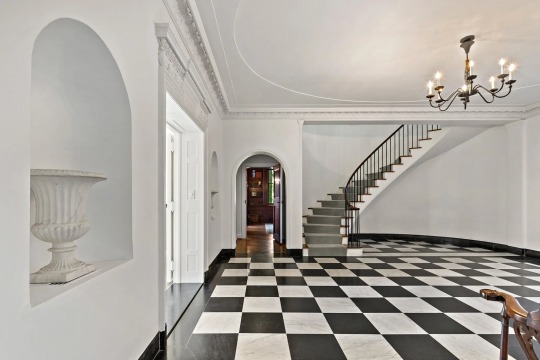
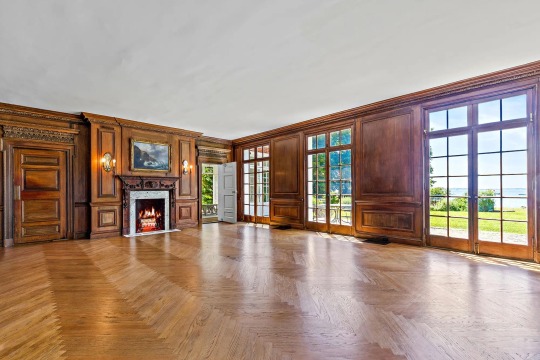


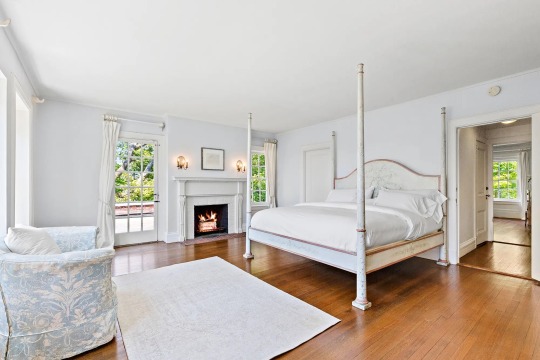
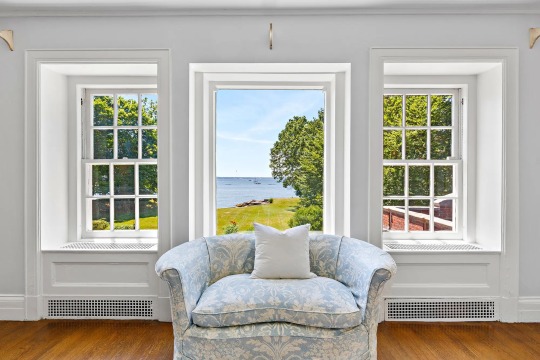

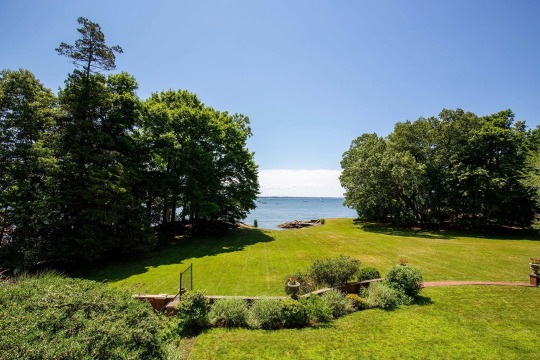
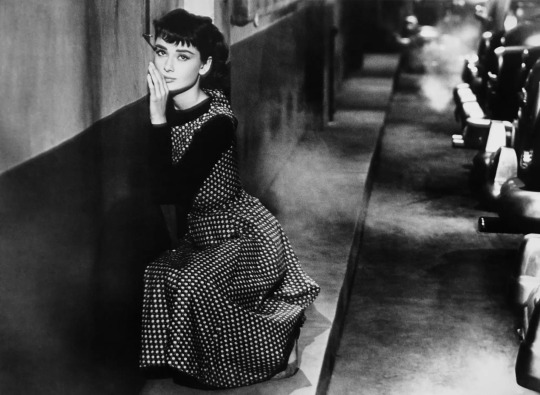
The $11M Mansion where Audrey Hepburn Played ‘Sabrina’
The historic home where Audrey Hepburn’s Sabrina lived most of her life dreaming up a whole new world with the Larrabees’ is now on sale for $11 million.
“This was as close to heaven as one could get on Long Island,” Sabrina Fairchild (Hepburn) says in “Sabrina,” as she described the Larrabee family mansion that she grew up in as the chauffeur’s daughter.
Located in Rye, New York, the home was first built in 1917, well before the Oscar-winning film was released in 1954.
Spanning over 9,400 square feet, the waterfront property is situated on six acres of land.
The home briefly went up for sale back in March for $12.5 million, before resurfacing with a price cut.
It last sold back in 1999 for $6.48 million, records show.
Privately situated on a long driveway that offers water views, the estate also offers a private beach, a walled pool terrace, a guest cottage and a detached barn and garage, according to the listing.
Known as “The Anchorage,” the brick Georgian-style house was designed by notable architect Mott B Schmidt.
Classical designs are featured throughout the home and boast several formal rooms, oak and brick herringbone floors, carved moldings and walls of French doors for optimal sunlight.
There is a kitchen, a walk-in pantry and a butler’s pantry. A second kitchen leads to the gated kitchen garden and covered porch from the mudroom.
The marble entry hall features a vista of water and a curved staircase. Meanwhile, the private library, formal living rooms, and dining rooms offer wood-burning fireplaces, the listing states.
On the waterfront side is a terrace and terraced lawn, surrounded by two east and west sunrooms with matching balconies above.
The primary suite features two full baths, two fireplaces, multiple closets and access to the west balcony.
The third floor has a skylit fitness and yoga studio, a full bathroom and additional storage.
This was just one of three properties used to portray the Larrabee’s opulent seaside estate.
By Mary K. Jacob.
#Sabrina 1954#1954 romantic comedy-drama film#billy wilder#audrey hepburn#humphrey bogart#william holden#the anchorage#georgian-style house#real estate#luxury#luxury home#luxury real estate#luxury living#luxury lifestyle#mansion#mega mansion#estate#waterfront estate#rich#expensive#$$$#The $11M Mansion where Audrey Hepburn Played ‘Sabrina’
49 notes
·
View notes
Note
hi! i don't know if you've ever talked about this but what do you think Steve and Bucky's dream house look like?
I did list one apartment possibility in this post here (looks like Steve's place in the comics, if I remember the panels correctly) and one house possibility in this post here.
But actually I see it as a blend of multiple different houses -- particularly, one Manhattan carriage house and two houses from Ditmas Park.
that ^ carriage house (which includes a library, and a massive skylit artist's studio with a huge atrium staircase perfect for a gallery!)
this Dutch-colonial Ditmas Park house (which somehow has a whole 60x100 garden in an empty lot out back, in New York?!), and:
this Greek neoclassical Ditmas Park house, which was bought and renovated by the actress Michelle Williams!
Pics:


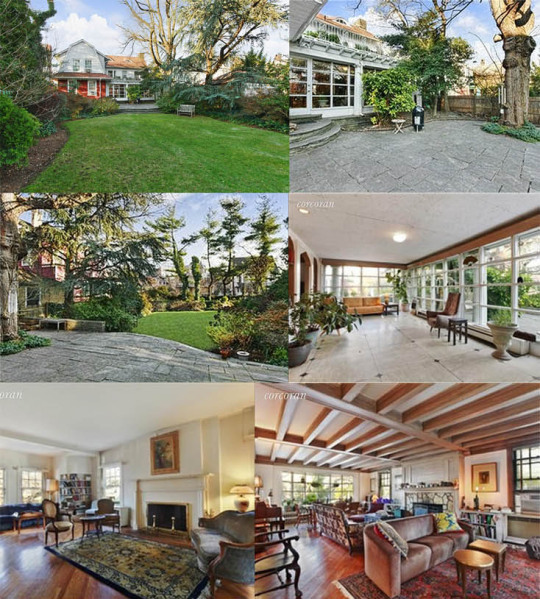
...So as you can see I have thought about this a totally normal amount. 🙂
#toAyourQ#hey nonny#dat's me#housepr0n#steve and bucky's house#long post#mcu meta#meta#stucky#steve meta#bucky meta#stucky meta#steve rogers#bucky barnes#yet each man queues the thing he loves#but there are other apartments I love for them#and other houses...
9 notes
·
View notes
Photo

Studio Leitz: Heliotrope Architects @heliotropearchitects designs a skylit multi-function photography/pilates studio in Seattle, Washington Read more: Link in bio! Photography: Aaron Leitz @aaronleitz. Heliotrope Architects: The 400-square-foot studio is located behind the Aaron and Kelsi Leitz's residence in West Seattle and serves as a photography studio and office for Aaron, as well as an exercise space for Kelsi, a Pilates instructor. .. #usa #seattle #washington #архитектура www.amazingarchitecture.com ✔ A collection of the best contemporary architecture to inspire you. #design #architecture #amazingarchitecture #architect #arquitectura #luxury #realestate #life #cute #architettura #interiordesign #photooftheday #love #travel #construction #furniture #instagood #fashion #beautiful #archilovers #home #house #amazing #picoftheday #architecturephotography #معماری (at Seattle, Washington) https://www.instagram.com/p/Ce2FQWiMbd4/?igshid=NGJjMDIxMWI=
#usa#seattle#washington#архитектура#design#architecture#amazingarchitecture#architect#arquitectura#luxury#realestate#life#cute#architettura#interiordesign#photooftheday#love#travel#construction#furniture#instagood#fashion#beautiful#archilovers#home#house#amazing#picoftheday#architecturephotography#معماری
47 notes
·
View notes
Text
RULES: Put your music on shuffle and list the first 10 songs that come up, then tag ten other people
tagged by @mymelochan and just like her i have a secret weakness for these types of memes even if they kinda died out now... because i never got tagged/asked anything lol. (worlds most boring tumblr user) anyway. was waiting to do my usual offline music loop to remove songs i dont listen to and also add recent ones ive been obsessed with. its time now
The Bullet - Caro Emerald
Whatever, Tanto Faz - Os Azeitonas (specifically this live version, better than studio recording)
Emperor Time - Silhouette from the Skylit
Hometown - twenty one pilots
Bulletproof Heart - My Chemical Romance
You're Mine - Phantogram
Tender - blur
Vivien - ††† (Crosses)
To All Of You - Syd Matters
ウマーベラス - MONKEY MAJIK × サンドウィッチマン
(i got welcome to the black parade for number 9 but i decided not to repeat artists and it was a good decision because umaaberasu made it. i love it its so funny... everything IS no calorie.)
tagging people i think would be delighted to be tagged in this format and also have the chance to show off their music so lets see hmmmm @fureiya @felinewasteland @warriorfujoshi @wolf-jaws @monstergraffiti @kanonberyl @yumethenikki @sonoda-oomers
not 10 people but oh well. if you wanna list off music you listen to on shuffle though feel absolutely free. say i tagged you ill vouch for you like when friends are put in the references of a resume
#sugar.txt#music#mymelochan#fureiya#felinewasteland#warriorfujoshi#wolf jaws#monstergraffiti#kanonberyl#yumethenikki#sonoda oomers#link#youtube
5 notes
·
View notes
Text
Unity Temple
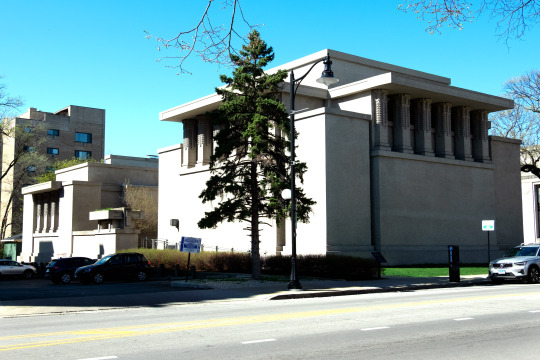
Unity Temple in Oak Park, Illinois, designed by Frank Lloyd Wright and constructed 1905-1908, is the only remaining public building from Wright's Prairie Style period. It is both a National Register of Historic Places and a UNESCO World Heritage Site.
Wright designed two separate high, skylit spaces—one for worship, Unity Temple, and one for the congregation’s social gatherings, Unity House—connected by a low, central entrance hall. The temple’s plan was a perfect square, creating a wonderful sense of unity and allowing up to 400 congregants to be within 40 feet of the pulpit. Surrounded on all four sides by depressed cloisters, the auditorium floor gives the visitor the sense that they are floating or on a mountaintop. This feeling imparts the space with a spiritual power that feels at once intimate and immense. Wright would later claim that building Unity Temple made him realize that the real heart of a building is its space, not its walls.
https://franklloydwright.org/site/unity-temple/
The original budget for the building was $45,000, although its final cost was about $80,000. Constructed of poured-in-place concrete, the cost could be kept than other building methods, with the same forms repeated throughout the structure. The temple appeared starkly different from traditional churches, both in its construction and its lack of traditional bell tower, cruciform plan, or front entrance. In addition, the interior is illuminated by clerestory windows and skylights, its thick walls insulating the interior from street noise and creating an indirect, soft natural lighting.
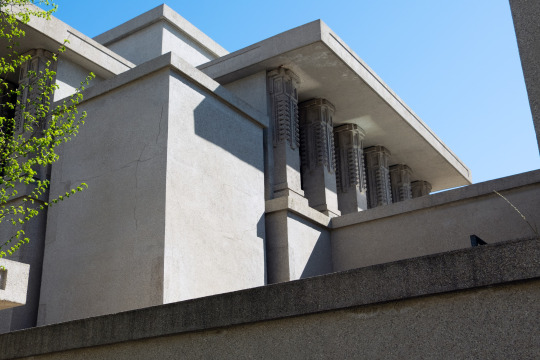
I toured the building on a Saturday morning, with an audio recording,, captivated by its interior spaces. As in many Wright buildings, the entrance and transitional spaces featured low ceilings, before opening into the two public spaces, the sanctuary and Unity House, a social gathering space.
As I sat in the silence of the sanctuary, I marveled at the compact yet complicated space, arranged on several levels, and lit by clerestory windows and stained-glass skylights. It seemed about as perfect a space as I had ever been in. Earth tones on the walls and simple oak trim enhanced the organic, "natural" feel of the place.

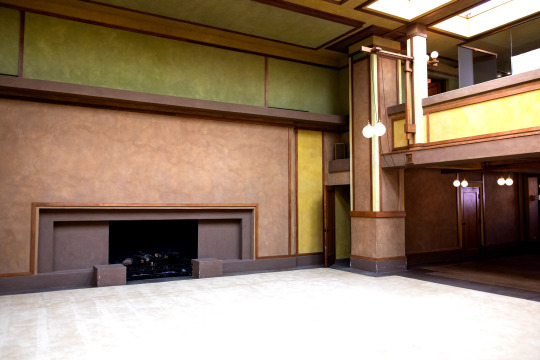
Unity Hall, showing fireplace
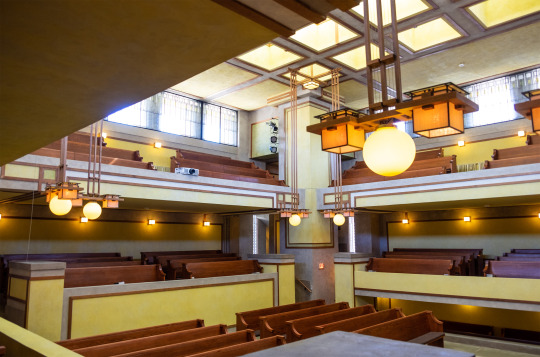
Unity Temple sanctuary

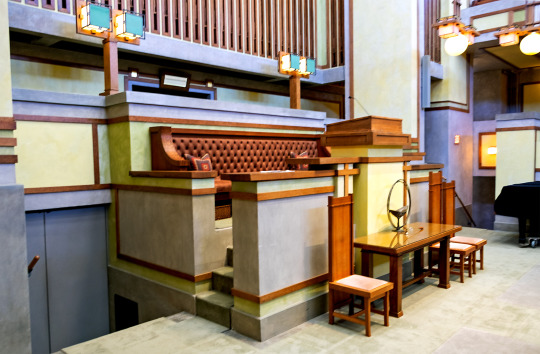
After touring the temple and eating lunch, I wandered up Forest Avenue past several Wright-designed houses, and reached Wright's home and studio, which I had previously toured.
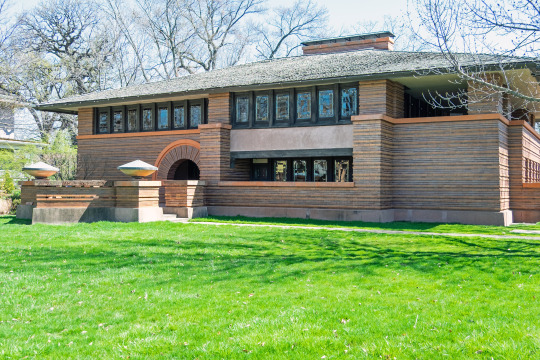
Huertley House, Oak Park
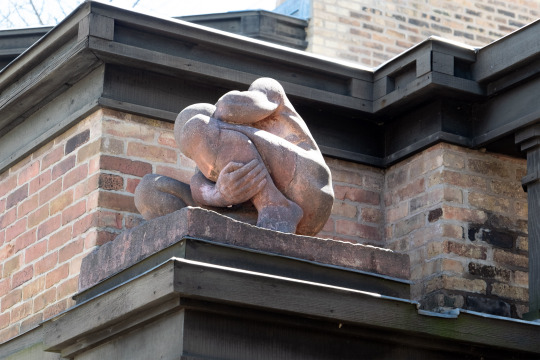
Sculpture, Frank Lloyd Wright Studio

Frank Lloyd Wright Studio
LINKS:
0 notes
Text
Beyond the Set: Unveiling Unique Film Venues in Los Angeles
Los Angeles, often referred to as the entertainment capital of the world, is not just a city; it's a sprawling canvas of diverse landscapes that have set the stage for countless cinematic masterpieces. Beyond the traditional studio lots, there exists a world of unique film venues that contribute to the richness and versatility of Los Angeles as a filmmaking hub. This exploration takes us beyond the set, unveiling some of the distinctive and evocative film venues that have left an indelible mark on the cinematic landscape of the city.

The Enchanting Greystone Mansion: A Palace of Narratives
Nestled in the heart of Beverly Hills, the Greystone Mansion is not just an opulent residence; it's a palace of narratives waiting to unfold. Its sprawling gardens, grand interiors, and timeless architecture make it a captivating backdrop for films spanning various genres. Navigating the corridors of Greystone Mansion is like stepping into a different era, where each room whispers stories of glamour, intrigue, and drama.
Watts Towers Arts Center: Urban Elegance in Watts
In the Watts neighborhood, the Watts Towers Arts Center stands as a testament to urban elegance and creative resilience. The iconic Watts Towers, constructed by Italian immigrant Simon Rodia, provide a striking and unconventional backdrop for filmmakers. Navigating this unique film venue introduces a blend of artistic ingenuity and cultural richness, offering a visual contrast to the glitz and glamour associated with more traditional Hollywood settings.
The Bradbury Building: A Cinematic Architectural Marvel
Downtown Los Angeles houses the Bradbury Building, a cinematic architectural marvel that has graced the screen in numerous productions. Its ornate ironwork, Victorian-inspired design, and iconic skylit atrium create an atmosphere of timeless sophistication. Navigating the corridors of the Bradbury Building is like entering a living work of art, where the interplay of light and shadow adds depth to cinematic storytelling.
The Historic Angels Flight Railway: A Journey Through Time
The historic Angels Flight Railway, a narrow-gauge funicular railway in downtown Los Angeles, is more than just a mode of transportation; it's a journey through time. With its charming Victorian-inspired cars and unique hillside route, Angels Flight provides filmmakers with a distinctive and nostalgic setting. Navigating this film venue is akin to taking a visual voyage through the city's past, adding a touch of whimsy to cinematic narratives.
The Majestic Griffith Park Observatory: Celestial Cinematics
Perched high in the Hollywood Hills, the Griffith Park Observatory offers filmmakers a celestial setting that transcends earthly landscapes. Its iconic dome, sweeping views of the city, and proximity to the stars make it a unique film venue. Navigating the grounds of Griffith Park Observatory allows filmmakers to infuse their narratives with a sense of cosmic wonder, where earthly stories connect with the mysteries of the universe.
The Neon-lit Beauty of the Bradbury Building: Blade Runner's Legacy
While the Bradbury Building deserves a separate mention, its significance in the film landscape cannot be overstated. Immortalized in Ridley Scott's "Blade Runner," the Bradbury Building became an iconic symbol of futuristic noir aesthetics. Navigating its corridors evokes memories of the film's dystopian vision, showcasing how a unique venue can become synonymous with cinematic storytelling.
Conclusion: Los Angeles, a Mosaic of Cinematic Diversity
In conclusion, "Film venue in Los Angeles" emerges not just as a city of stars and studios but as a mosaic of cinematic diversity, where unique film venues contribute to the city's visual lexicon. Beyond the set, these venues become characters in the stories told on screen, adding layers of authenticity and charm to the narratives. From the opulence of Greystone Mansion to the urban elegance of Watts Towers Arts Center, the timeless allure of the Bradbury Building, the nostalgic journey of Angels Flight Railway, and the celestial beauty of Griffith Park Observatory, each venue weaves its own tale into the vast tapestry of Los Angeles' cinematic history.
Filmmakers navigating these unique venues find themselves not only crafting visuals but also engaging with the soul of a city that has been a muse for storytellers for generations. The exploration beyond the set is an exploration into the heart of Los Angeles, where each venue becomes a brushstroke in the ever-evolving painting of cinematic artistry. As the city continues to inspire filmmakers, these unique film venues stand as silent collaborators, enriching the narratives that unfold against their distinctive backdrops.
0 notes
Text
#THC ALBUM 😷 OUT NOW
🚨 Available on exclusive platforms 🚨
#blaze aliaz#aliaz ent#muzik over money#eye love mom#aliaz entertainment#skylit studios#high life kulture#hlk#thc#thcalbum#the human condition#hialeah#dade county#hip hop#rap
4 notes
·
View notes
Text
Music Accompaniment for Vermillion Skies (parts 19 - 21)
Here is what I listened to while writing it parts 19, 20, & 21 to accompany the story!
Read Vermillion Skies here
Part 19
Scene 1
Unsteady - X Ambassadors (Going back to RAD)
Just Keep Breathing - We the Kings (Classes Without Lucifer)
Into the Fire - Thirteen Seasons (Eye Contact)
My Name is Human - Highly Suspect (Losing Track of Her/Upskirting)
Home - Gabrielle Aplin (Lucifer’s Office)
Scene 2
Anti-D - The Wombats (The Choice)
Bishop Knife Trick - Fall Out Boy (Strength)
Meet Me in the Woods - Lord Huron (The Theme)
Scene 3
Through Glass - Stone Sour (The Question)
One in a Million - Dance Gavin Dance (Guilt)
Like I Can - Sam Smith (Simeon's Envy)
Part 20
Scene 1
Afraid - The Neighborhood (Waking up)
Astronaut - Simple Plan (Depression/Feeling Alone)
Wreckage - Ben Jelen (Concern)
Pendulum (Reimagined) - A Skylit Drive (Providing Comfort)
Scene 2
Change the Paradigm - Austra (Whole Scene)
Scene 3
Baby Don’t Talk - Léon (Whole Scene)
Part 21
Scene 1
40 Day Dream - Edward Sharp and the Magnetic Zeros (Getting Ready)
Riddles - Kensington (Getting Ready)
Crossfire - Brandon Flowers (Beauty/Make an Entrance)
Scene 2
Take Me to the Riot - Stars (Lucifer’s Nervousness)
Ceremonial (Burst Into Stars) - Blaqk Audio (Her Entrance)
Cosmic Love - Florence + the Machine (Dance with Lucifer)
Only the Young - Brandon Flowers (The Party)
In Your Arms - Mr. Kitty (A Moment Alone)
Scene 3
Something Beautiful - NeedtoBreathe (Desire)
Power Over Me - Dermot Kennedy (Desire)
Jenny - Studio Killers (Jealousy)
Semi-Automatic - Twenty One Pilots (Nerves)
Your Surrender - Neon Trees (Following)
4 notes
·
View notes
Photo

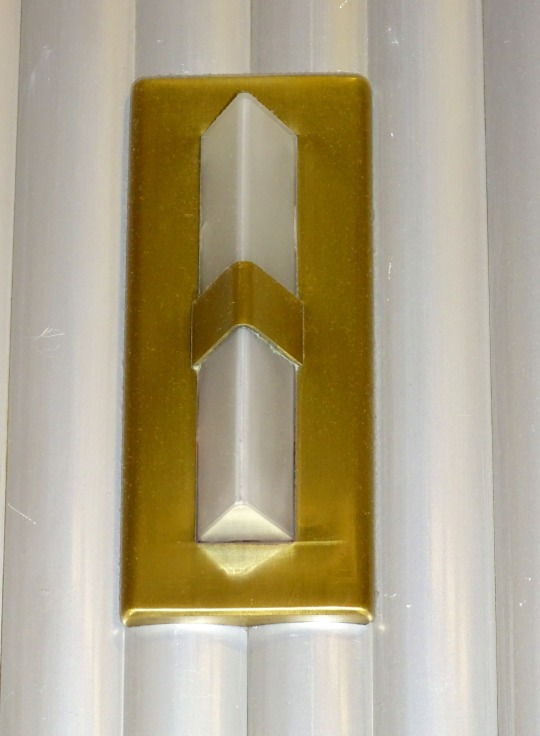

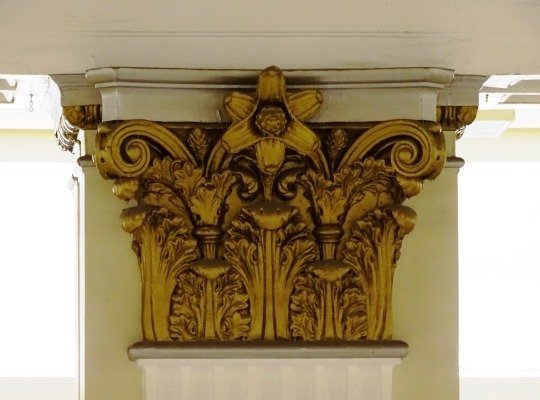
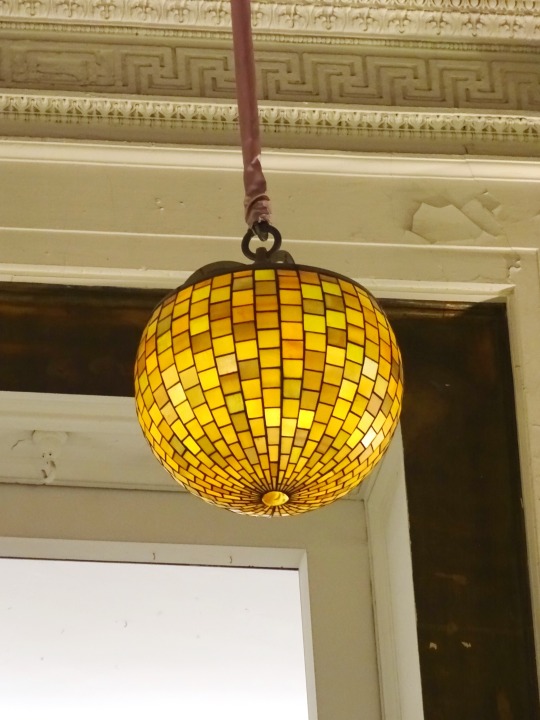
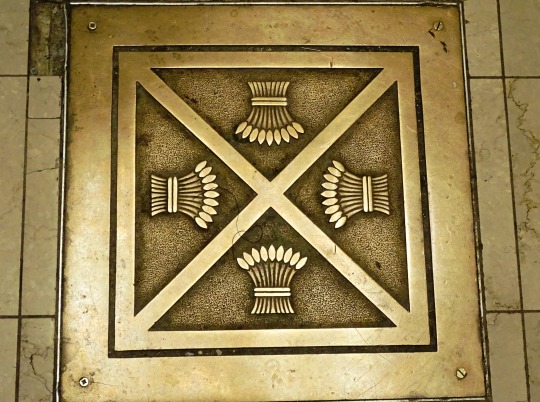
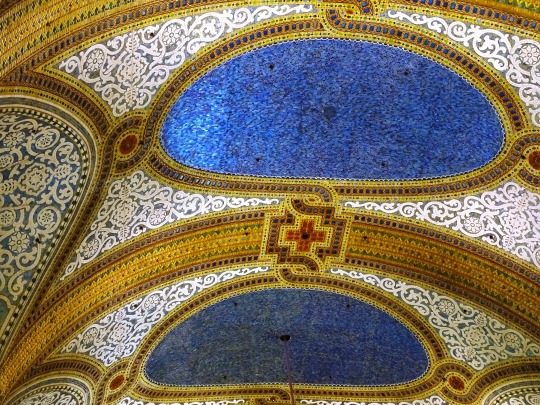
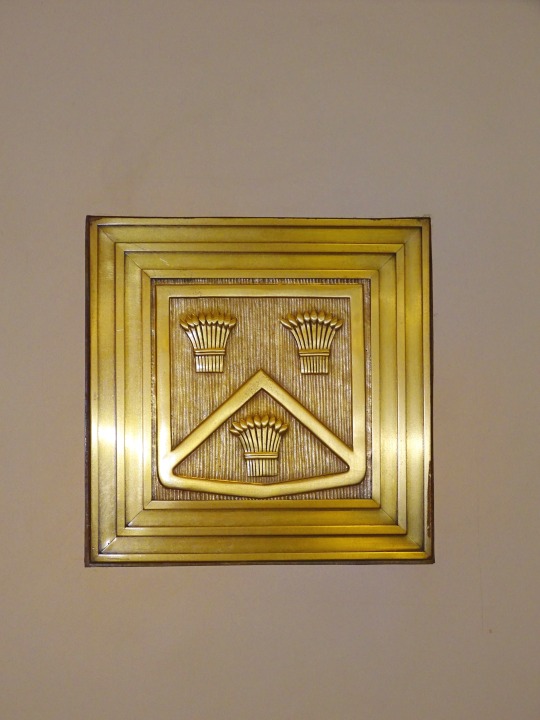


Marshall Field and Company Building, Chicago
The Marshall Field and Company Building, which now houses Macy's at State Street in Chicago, Illinois, was built in two stages—north end in 1901-02 (including columned entrance) and south end in 1905-06, and was the flagship location of the Marshall Field and Company and Marshall Field's chain of department stores. Since 2006, it is the main Chicago mid-western location of the Macy's department stores. The building is located in the Chicago "Loop" area of the downtown central business district in Cook County, Illinois, U.S.A., and it takes up the entire city block bounded clockwise from the west by North State Street, East Randolph Street, North Wabash Avenue, and East Washington Street.
Marshall Field's established numerous important business "firsts" in this building and in a long series of previous elaborate decorative structures on this site for the last century and a half, and it is regarded as one of the three most influential establishments in the nationwide development of the department store and in the commercial business economic history of the United States. Both the building name and the name of the stores formerly headquartered at this building changed names on September 9, 2006 as a result of the merger of the previous May's Department Stores (Marshall Field's former owner and parent) with the Federated Department Stores which led to the integration of the Marshall Field's stores into the Macy's now nationwide retailing network.
The building, which is the third largest store in the world, was both declared a National Historic Landmark and listed on the National Register of Historic Places on June 2, 1978, and it was designated a Chicago Landmark on November 1, 2005. The building architecture is known for its multiple atria (several balconied atrium - "Great Hall") and for having been built in stages over the course of more than two decades. Its ornamentation includes a Louis Comfort Tiffany, (1848-1933), (later Tiffany & Co. studios of New York City) mosaic vaulted ceiling and a pair of well-known outdoor street-corner clocks at State and Washington, and later at State and Randolph Streets, which serve as symbols of the store since 1897.
The 13-story granite building on State Street was constructed in stages between 1902 and 1906 on a partitioned block with sections that were added to the building in 1902, 1906, 1907, and 1914. D. H. Burnham & Company]] Daniel H. Burnham, (1846-1912), designed the two primary sections along State Street (The north building built in 1902 and the south in 1905-06). For a time, the building was the largest store in the world at 73 acres (300,000 m2) of floorspace, with the largest book, china, shoe, and toy departments of all the world's department stores.
The current building has several atria: A Louis Comfort Tiffany, (1848-1933), (later Tiffany & Co. studios of New York City) mosaic vaulted ceiling dome caps a 5-story balconied atrium in the southwest corner; the northwest section has a 13-story skylit atrium, and a newer atrium with a fountain in the center is bridged by double escalator banks. The Tiffany Ceiling is over 6,000 square feet (560 m2), and it is the first iridescent glass dome and it continues to be the largest glass mosaic of its kind. Only Egypt's 3,000-year-old Temple of Karnak, with its 70-foot (21 m) columns rivals the four 50-foot (15 m) Ionic-style capped granite columns on the State Street façade. The building is estimated to be 150.68 feet (45.93 m) high.
The building is known for its two exterior clocks, which weigh about 7.5 short tons (6.7 long tons) each, on its northwest and southwest corners along State Street at both Randolph and Washington Streets. The southwest clock at the original Washington Street intersection, known as ---"The Great Clock", was installed on November 26, 1897. Marshall Field envisioned the clock as a beacon for his store which he viewed as a meeting place. The clock was installed after the southwest corner of the store had become a popular meeting place and people began leaving notes for one another on the Marshall Field's windows. The clock was an attempt to end this practice, and encourage punctuality.
Today, the building is located at 111 North State Street, between Washington and Randolph Streets, within the designated "Loop" Retail Historic District of the Chicago "Loop", across State Street from the "Block 37" future construction project, across Randolph Street from the Joffrey Tower, and across Wabash Avenue from The Heritage at Millennium Park. An underground public concourse connects the basement to 25 East Washington Street, which formerly housed the Marshall Field's Men's Store. The building is a major hub for the "Chicago Pedway".
Source: Wikipedia
#Marshall Field and Company Building#Daniel H. Burnham#interior#Macy’s#architecture#citysape#mosaic vaulted ceiling#Louis Comfort Tiffany#lamp#Great Hall#department store#the Loop#111 North State Street#Chicago Style#Chicago#Illinois#Loop Retail Historic District#chicago school#USA#summer 2019#Midwestern USA#Great Clock#landmark#tourist attraction#gold#yellow#Great Lakes Region#Windy City#Chitown#exterior
10 notes
·
View notes
Text
House for Booklovers and Cats is a project designed by BFDO Architects and is located in Brooklyn, NY. Photography by Francis Dzikowski
“The clients, an artist, poet and professor and her husband, a poet and administrator, purchased a row house in Windsor Terrace, Brooklyn, where they wanted to find interesting ways to bring color and light in and to create spaces for each of them to live and work and to display their extensive collection of art and books. The design brief also called for special accommodations for their two shy but inquisitive cats to be able to navigate through small and high places and escape from unexpected guests.
The layout was configured as an open, airy twenty by fifty foot by ten foot tall primary living space on the parlor floor lined on one side by a full-length bookshelf, art wall, and cat circulation and lounge space. Shelves project to create steps for the cats to climb up to a continuous open ledge where they can observe activities from a high vantage point. Trap doors allow the cats access to rooms above at either end of the house. Inset in the shelf wall is an art piece designed by the owner: a diorama of a living room concealed behind a front door painted to match the front door of the house. Other recesses house the owners’ collection of hand sculptures and a series of rubik’s cubes recovered with cloud images also designed by the owner. The surface is punctuated by blocks of Benjamin Moore’s Melon Popsicle in the shelf niches. At the center, a skylight brings light all the way past the second floor down to the level of the living space.
The floor is organized into four separate areas, the living room, media room, dining area, and kitchen, that pinwheel around the “functional wall” floating in the middle third of the space. The wall creates a hallway zone on one side to contain storage and access to the powder room and basement. On the other side, it defines the media room seating area and provides a place to conceal air conditioning. It also screens the kitchen in the back from the living room in the front. A two-story wall of glass at the back of the house floods the interior with light. A balcony and stairs lead down to the rear yard.
Upstairs, the studio occupies the back half of the floor. A balcony in the window wall allows the client to step outside for quick breaks from work. In the corner, she commissioned a skylit “nest” to have a concealed, elevated space to write and think. The structure is formed from dimensional lumber and wood elements recycled from the house.
Downstairs is a “cat-free zone” intended for guests. The front room is configured as a workout space. A guest suite occupies the back third of the space. A strip of windows and glass doors lead to stairs to the rear yard. Pops of color in the form of yellow-hued columns, a green bench, and melon popsicle shelf niches tie the space to the rest of the house and keep the lower level bright and inviting.
Materials in the house were recycled when possible throughout. The existing paneled wood doors, doorknobs, and hardware were reused and the pine flooring was refinished. A wood storage unit was incorporated into the shelving wall. Playful touches of color on the existing stairs, front doors, and vestibule emphasize the carved detail and silhouettes of the existing woodwork.”
Architect: BFDO Architects pllc
Principal in Charge: Alexandra Barker, AIA
Project Manager: Adrien Allred
Engineer: Albanna Engineering
House for Booklovers and Cats by BFDO Architects House for Booklovers and Cats is a project designed by BFDO Architects and is located in Brooklyn, NY.
#bathroom#bedroom#BFDO Architects#House for Booklovers and Cats#house idea#houseidea#kitchen#living#myhouseidea
6 notes
·
View notes
Text
Switching Lanes With St. Vincent
By Molly Young
January 22, 2019

Jacket (men’s), $4,900, pants (men’s), $2,300, by Dior / Men shoes, by Christian Louboutin / Rings (throughout) by Cartier
On a cold recent night in Brooklyn, St. Vincent appeared onstage in a Saint Laurent smoking jacket to much clapping and hooting, gave the crowd a deadpan look, and said, “Without being reductive, I'd like to say that we haven't actually done anything yet.” Pause. “So let's do something.”
She launched into a cover of Lou Reed's “Perfect Day”: an arty torch-song version that made you really wonder whom she was thinking about when she sang it. This was the elusive chanteuse version of St. Vincent, at least 80 percent leg, with slicked-back hair and pale, pale skin. She belted, sipped from a tumbler of tequila (“Oh, Christ on a cracker, that's strong”), executed little feints and pounces, flung the mic cord away from herself like a filthy sock, and spat on the stage a bunch of times. Nine parts Judy Garland, one part GG Allin.
If the Garland-Allin combination suggests that St. Vincent is an acquired taste, she's one that has been acquired by a wide range of fans. The crowd in Brooklyn included young women with Haircuts in pastel fur and guys with beards of widely varying intentionality. There was a woman of at least 90 years and a Hasidic guy in a tall hat, which was too bad for whoever sat behind him. There were models, full nuclear families, and even a solitary frat bro. St. Vincent brings people together.
If you chart the career of Annie Clark, which is St. Vincent's civilian name, you will see what start-up founders and venture capitalists call “hockey-stick growth.” That is, a line that moves steadily in a northeast direction until it hits an “inflection point” and shoots steeply upward. It's called hockey-stick growth because…it looks like a hockey stick.
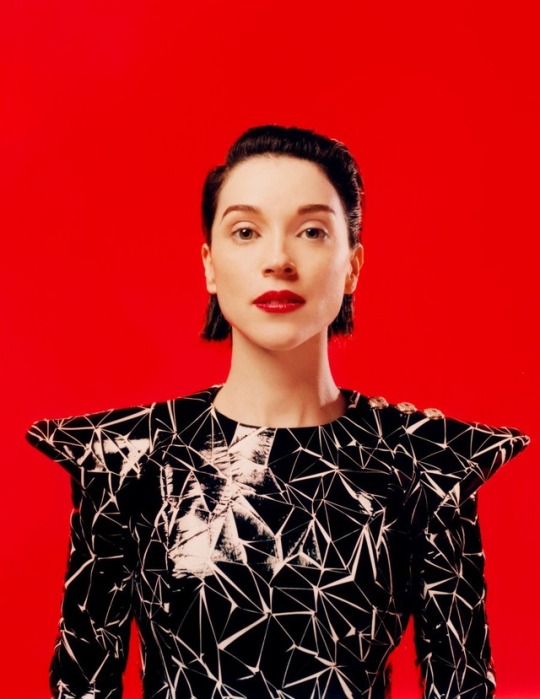
Dress, by Balmain
The toe of the stick starts with Marry Me, Clark's debut solo album, which came out a decade ago and established a few things that would become essential St. Vincent traits: her ability to play a zillion instruments (she's credited on the album with everything from dulcimer to vibraphone), her highbrow streak (Shakespeare citations), her goofy streak (“Marry me!” is an Arrested Development bit), and her oceanic library of musical references (Kate Bush, Steve Reich, uh…D'Angelo!). The blade of the stick is her next four albums, one of them a collaboration with David Byrne, all of them confirming her presence as an enigma of indie pop and a guitar genius. The stick of the stick took a non-musical detour in 2016, when Clark was photographed canoodling with (now ex-) girlfriend Cara Delevingne at Taylor Swift's mansion, followed a few months later by pictures of Clark holding hands with Kristen Stewart. That brought her to the realm of mainstream paparazzi-pictures-in-the-Daily-Mail celebrity. Finally, the top of the stick is Masseduction, the 2017 album she co-produced with Jack Antonoff, which revealed St. Vincent to be not only experimental and beguiling but capable of turning out incorrigible bangers.
Masseduction made the case that Clark could be as much a pop star as someone like Sia or Nicki Minaj—a performer whose idiosyncrasies didn't have to be tamped down for mainstream success but could actually be amplified. The artist Bruce Nauman once said he made work that was like “going up the stairs in the dark and either having an extra stair that you didn't expect or not having one that you thought was going to be there.” The idea applies to Masseduction: Into the familiar form of a pop song Clark introduces surprising missteps, unexpected additions and subtractions. The album reached No. 10 on the Billboard 200. The David Bowie comparisons got louder.
This past fall, she released MassEducation (not quite the same title; note the addition of the letter a), which turned a dozen of the tracks into stripped-down piano songs. Although technically off duty after being on tour for nearly all of 2018, Clark has been performing the reduced songs here and there in small venues with her collaborator, the composer and pianist Thomas Bartlett. Whereas the Masseduction tour involved a lot of latex, neon, choreographed sex-robot dance moves, and LED screens, these recent shows have been comparatively austere. When she performed in Brooklyn, the stage was empty, aside from a piano and a side table. There were blue lights, a little piped-in fog for atmosphere, and that was it. It looked like an early-'90s magazine ad for premium liquor: art-directed, yes, but not to the degree that it Pinterested itself.

Coat, (men’s) $8,475, by Versace / Shoes, by Christian Louboutin / Tights, by Wolford
The performance was similarly informal. Midway through one song, Clark forgot the lyrics and halted. “It takes a different energy to be performing [than] to sit in your sweatpants watching Babylon Berlin,” she said. “Wherever I am, I completely forget the past, and I'm like. ‘This is now.’ And sometimes this means forgetting song lyrics. So, if you will…tell me what the second fucking verse is.”
Clark has only a decade in the public eye behind her, but she's accomplished a good amount of shape-shifting. An openness to the full range of human expression, in fact, is kind of a requirement for being a St. Vincent fan. This is a person who has appeared in the front row at Chanel and also a person who played a gig dressed as a toilet, a person profiled in Vogue and on the cover of Guitar World.
The day before her Brooklyn show, I sat with Clark to find out what it's like to be utterly unstructured, time-wise, after a long stretch of knowing a year in advance that she had to be in, like, Denmark on July 4 and couldn't make plans with friends.
“I've been off tour now for three weeks,” she said. “When I say ‘off,’ I mean I didn't have to travel.”
This doesn't mean she hasn't traveled—she went to L.A. to get in the studio with Sleater-Kinney and also hopped down to Texas, where she grew up—just that she hasn't been contractually obligated to travel. What else did she do on her mini-vacation?
“I had the best weekend last weekend. I woke up and did hot Pilates, and then I got a bunch of new modular synths, and I set 'em up, and I spent ten hours with modular synths. Plugging things in. What happens when I do this? I'm unburdened by a full understanding of what's going on, so I'm very willing to experiment.”

Coat, by Boss

Jacket, and coat, by Boss / Necklace, by Cartier
Like a child?
“Exactly. Did you ever get those electronics kits as a kid for like 20 bucks from RadioShack? Where you connect this wire to that one and a light bulb turns on? It's very much like that.”
There's an element of chaos, she said, that makes synth noodling a neat way to stumble on melodies that she might not have consciously assembled. She played with the synths by herself all day. “I don't stop, necessarily,” she said, reflecting on what the idea of “vacation” means to someone for whom “job” and “things I love to do” happen to overlap more or less exactly. “I just get to do other things that are really fun. I'm in control of my time.” She had plans to see a show at the New Museum, read books, play music and see movies alone, always sitting on the aisle so she could make a quick escape if necessary. But she will probably keep working. St. Vincent doesn't have hobbies.
When it manifests in a person, this synergy between life and work is an almost physically perceptible quality, like having brown eyes or one leg or being beautiful. Like beauty, it's a result of luck, and a quality that can invoke total despair in people who aren't themselves allotted it. This isn't to say that Clark's career is a stroke of unearned fortune but that her skills and character and era and influences have collided into a perfect storm of realized talent. And to have talent and realize that talent and then be beloved by thousands for exactly the thing that is most special about you: Is there anything a person could possibly want more? Is this why Annie Clark glows? Or is it because she's super pale? Or was it because there was a sound coming through the window where we sat that sounded thrillingly familiar?
“Is Amy Sedaris running by?” Clark asked, her spine straightening. A man with a boom mic was visible on the sidewalk outside. Another guy in a baseball cap issued instructions to someone beyond the window. Someone said “Action!” and a figure in vampire makeup and a clown wig streaked across the sidewalk. Someone said “Cut!” and Clark zipped over for a look. It was, in fact, Amy Sedaris, her clown wig bobbing in the 44-degree breeze. The mic operator was gagging with laughter. It seemed like a good omen, this sighting, like the New York City version of Groundhog Day: If an Amy Sedaris streaks across your sight line in vampire makeup, spring will arrive early.
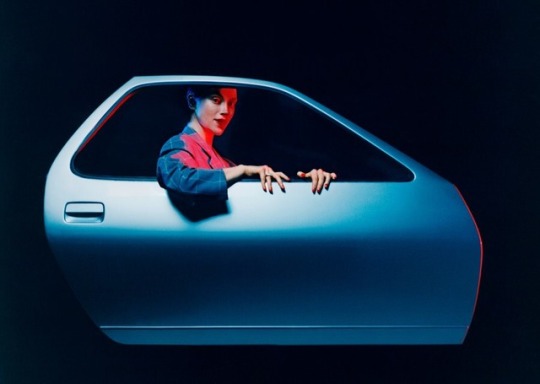
Blazer (men’s) $1,125, by Paul Smith
Another thing Clark does when off tour is absorb all the input that she misses when she's locked into performance mode. On a Monday afternoon, she met artist Lisa Yuskavage at an exhibition of her paintings at the David Zwirner gallery in Chelsea. Yuskavage was part of a mini-boom of figurative painting in the '90s, turning out portraits of Penthouse centerfolds and giant-jugged babes with Rembrandt-esque skill. It made sense that Clark wanted to meet her: Both women make art about the inner lives of female figures, both are sorcerers of technique, both are theatrical but introspective, both have incendiary style. The gallery was a white cube, skylit, with paintings around the perimeter. Yuskavage and Clark wandered through at a pace exclusive to walking tours of cultural spaces, which is to say a few steps every 10 to 15 seconds with pauses between for the proper amount of motionless appreciation.
The paintings were small, all about the size of a human head, and featured a lot of nipples, tufted pudenda, tan lines, majestic asses, and protruding tongues. “I like the idea of possessing something by painting it,” Yuskavage said. “That's the way I understand the world. Like a dog licking something.”
Clark looked at the works with the expression people make when they're meditating. She was wearing elfin boots, black pants, and a shirt with a print that I can only describe as “funky”—“funky” being an adjective that looks good on very few people, St. Vincent being one of them—and sipped from a cup of espresso furnished by a gallery minion. After she finished the drink, there was a moment when she looked blankly at the saucer, unsure what to do with it, and then stuck it in the breast pocket of her funky shirt for the rest of the tour.
A painting called Sweetpuss featured a bubble-butted blonde in beaded panties with nipples so upwardly erect they actually resembled little boners. Yuskavage based the underwear on a pair of real underwear that she'd constructed herself from colored balls and string. “I've got the beaded panties if you ever need 'em,” she said to Clark. “They might fit you. They're tiny.”

Earrings, by Erickson Beamon
“I'm picturing you going to the Garment District,” Clark said.
“There was a lot of going to the Garment District.”
As they completed their lap around the white cube, Clark interjected with questions—what year was this? were you considering getting into film? how long did these sittings take? what does “mise-en-scène” mean?—but mainly listened. And she is a good listener: an inquisitive head tilter, an encouraging nodder, a non-fidgeter, a maker of eye contact. She found analogues between painting and music. When Yuskavage mourned the death of lead white paint (due to its poisonous qualities, although, as the artist pointed out, “It's not that big a deal to not get lead poisoning; just don't eat the paint”), Clark compared it to recording's transition from tape to digital.
“Back in the day, if you wanted to hear something really reverberant”—she clapped; it reverberated—“you'd have to be in a room like this and record it, or make a reverb chamber,” Clark said. “Now we have digital plug-ins where you can say, ‘Oh, I want the acoustic resonance of the Sistine Chapel.’ Great. Somebody's gone and sampled that and created an algorithm that sounds like you're in the Sistine Chapel.”
Lately, she said, she's been way more into devices that betray their imperfections. That are slightly out of tune, or capable of messing up, or less forgiving of human intervention. “Air moving through a room,” Clark said. “That's what's interesting to me.”
They kept pacing. The paintings on the wall evolved. Conversation turned to what happens when you grow as an artist and people respond by flipping out.
“I always find it interesting when someone wants you to go back to ‘when you were good,’ ” Yuskavage said. “This is why we liked you.”
“I can't think of anybody where I go, ‘What's great about that artist is their consistency, ” Clark said. “Anything that stays the same for too long dies. It fails to capture people's imagination.”
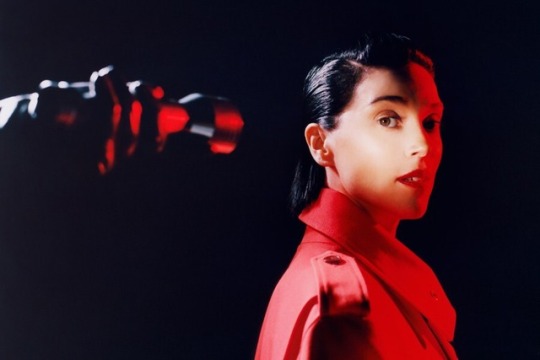
Coat (mens), $1,150, by Acne Studios
They were identifying a problem with fans, of course, not with themselves. It was an implicit identification, because performers aren't permitted to critique their audiences, and it was definitely the artistic equivalent of a First World problem—an issue that arises only when you're so resplendent with talent that you not only nail something enough to attract adoration but nail it hard enough to get personally bored and move on—but it was still valid. They were talking about the kind of fan who clings to a specific tree when he or she could be roaming through a whole forest. In St. Vincent's case, a forest of prog-rock thickets and jazzy roots and orchestral brambles and mournful-ballad underlayers, all of it sprouting and molting under a prodigious pop canopy. They were talking about the strange phenomenon of people getting mad at you for surprising them. Even if the surprise is great.
Molly Young is a writer living in New York City. She wrote about Donatella Versace in the April 2018 issue of GQ.
A version of this story originally appeared in the February 2019 issue with the title "Switching Lanes With St. Vincent."
78 notes
·
View notes
Text
Unknown Architects embeds home in sand dunes on Dutch island
Dutch studio Unknown Architects has completed a cabin-like holiday home in the Netherlands with panoramic windows for looking out at the surrounding landscape of dunes and hills.
Aptly named House in the Dunes, the home has a steeply pitched roof and simple cross-laminated timber (CLT) and steel structure informed by the surrounding buildings in Terschelling in the Wadden Islands.
House in the Dunes is a holiday home on Terschelling island
While from a distance the dwelling looks like a simple single-storey cabin, Amsterdam-based Unknown Architects sunk the concrete base of the building into the dunes, creating an additional floor and a sheltered terrace space.
"The house aims to be modest and expressive," said the studio. "By making use of the terrain of the dunes we could make a larger lower ground floor where two bedrooms, a bathroom, storage and technical space are situated," it continued.
The dwelling is embedded into the sand dunes
The resulting building is a stack of three distinct levels – a concrete base, a central form of CLT and steel surrounded by panoramic wood-framed windows, and a steep, asymmetric pitched roof clad with Accoya wood planks.
These materials were chosen for ease of construction and the way that they will age and weather over time, meaning the window frames and roof planks will blend into the landscape as they slowly turn grey.
It is surrounded by panoramic windows
"The majority of the house is prefabricated to reduce construction time on site and limit the impact on the surrounding area," explained the studio.
"The elements of the pigmented concrete base have been cast in the factory, while the ground floor and roof construction are built out of CLT, making this the first CLT construction in Terschelling," it continued.
Read:
Beach house by Marc Koehler Architects is half submerged into a grassy dune
In House in the Dunes' plywood-lined living space, the high-pitched skylit ceiling and 360-degree views create the feeling of being in the landscape. A built-in bench sits beneath the windows wraps around the interior and doubles as storage.
A central wooden block demarcates the kitchen and bathrooms and separates them from the living area, while also creating a mezzanine level directly beneath the roof's skylight.
Its interiors are lined with plywood
House in the Dunes' large overhanging roof and demountable wooden shutters help to prevent overheating, aided by ventilation grills integrated into the timber window frames.
Below, the bedrooms, bathroom and entrance hall have been finished in white with smaller square windows framing views out onto the dunes.
Timber-framed windows capture views out onto the dunes
Unknown Architects was founded in 2012 by Daan Vulkers and Keimpke Zigterman. Previous projects by the studio include the renovation of an apartment block in Amsterdam, where red-painted steel columns have been used to open up a series of previously compact living spaces.
Another home that is embedded into the sand dunes of Terschelling is a beach cabin by Amsterdam-based studio Marc Koehler Architects, which has a crystalline form clad in a combination of glass and red cedar.
The photography is by MWA Hart Nibbrig.
Project credits:
Architect: Unknown Architects
Contractor: Bouwbedrijf Kolthof
Engineer: H4D
Climate consultant: Adviesbureau VanderWeele
Cost consultant: Ingenieursbureau Multical
The post Unknown Architects embeds home in sand dunes on Dutch island appeared first on Dezeen.
0 notes
Text
a skylit studio
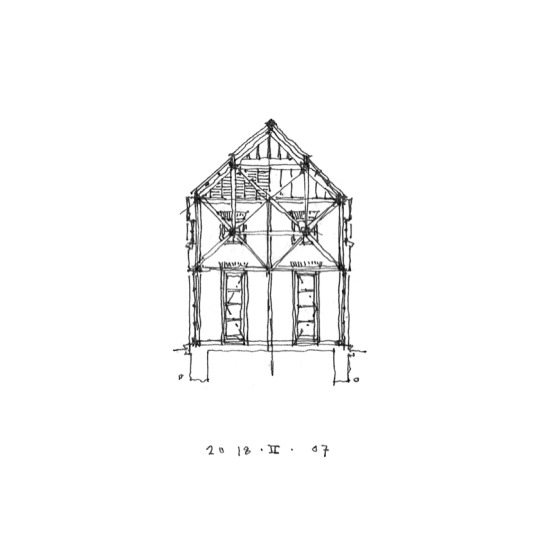
After taking a little well-needed vacation, I’m back with more frame. Specifically, I’m sharing a continuation of the past two posts – a hillside studio and home. Both of these projects included a small cubic volume topped with a pyramidal skylight. This particular ‘studio’ typology is explored more fully here. While the exterior is a solid white stucco-ed cube, the interior shows a…
View On WordPress
3 notes
·
View notes
Photo

To hear @edward_ogosta_architecture tell it, once a strong concept is in place, a project practically designs itself. “It’s simple,” he says, about the innovative Southern California residences and workplaces he has built since founding Edward Ogosta Architecture in 2011. When Ogosta applies his signature tenets to projects like the Hangar Office, the adaptive reuse of a warehouse as headquarters and training center, the idea is “to create moments, but for a group.” A skylit void became an exhibition and event space with “a sense of quiet ambient light,” says Ogosta, who says he often feels more affinity with contemporary light and space artists like James Turrell and Robert Irwin than with the “computationally driven” architecture in vogue right now in L.A. Read more about this #AR_DesignVanguard at http://ow.ly/ZNlC30kF3eX Text by Cara Greenberg Photo © Wundr Studio … .. . .. ... #architecture #architecturephotography #archidaily #buildings #pocket_architecture #ig_architecture #archilovers #house #california #edwardogosta (at California)
#house#archilovers#california#buildings#ig_architecture#edwardogosta#pocket_architecture#architecturephotography#archidaily#ar_designvanguard#architecture
1 note
·
View note
Link
Learn About Lichen and Sculpt a Self-Portrait Tuesday Immerse yourself in art and music with the Museum of Fine Arts, Boston’s “Art in Tune,” an event that pairs artwork from the museum’s current exhibitions with music. Local musicians will perform pieces, including original compositions, that are in conversation with works by artists such as Claude Monet, Paul Cézanne and Jean-Michel Basquiat. This event is free. When 7 p.m. Where mfa.org/programs/music/art-in-tune?event=10078 Wednesday Learn about the history, biology and myriad uses of lichen in a workshop from Atlas Obscura. Over the course of a 90-minute workshop, Felicity Roberts, an herbalist, urban farmer, writer and textile artist, will teach viewers about various winter mushrooms, lichens and fungi, from the commonplace to the rare. Tickets cost $25. When 5:30 p.m. Where atlasobscura.com/experiences/foraging-in-a-winter-wonderland-of-lichen Hear from Nikole Hannah-Jones and Chana Joffe-Walt, the hosts of The New York Times-produced podcasts “1619” and “Nice White Parents,” at the Hot Docs Podcast Festival. They will discuss audio storytelling and the impact their series have had on conversations surrounding racial justice. Tickets are $11.75. When 8:30 p.m. Where hotdocscinema.ca/podcast Thursday Make a cup of masala chai (and even turn it into an ice cream float) in a cooking class presented by the Museum of Food and Drink and Malai, an ice cream company. Pooja Bavishi, the founder and chief executive of Malai, will share the story of her family’s recipe, which has been passed down for generations, and teach readers how to use her spice blend to make a melted ice cream masala chai cake. Tickets cost $15, and registration closes at 5 p.m. When 7 p.m. Where mofad.org/events/0128/masalachai Friday Enjoy a performance of Beethoven’s works during the latest installment of the “Piano Cantabile” series at the New School’s Mannes School of Music. Three pianists, all students at Mannes, will play the composer’s final three piano sonatas. This event is free. When 7 p.m. Where coparemote.com/mannessounds Grab your popcorn and cue up a fun selection from the Sundance Film Festival, which runs from Jan. 28 to Feb. 3: “Playing With Sharks,” a documentary about the shark hunter-turned-conservationist Valerie Taylor. (Ms. Taylor filmed the real sharks that appear in “Jaws.”) Tickets are $15, and capacity is limited. When 11 p.m. Where festival.sundance.org Saturday Gather up your art materials for “Open Studio From Home: Marisol,” a craft workshop for kids and families from the Whitney Museum of American Art. First, learn about the sculptor Marisol’s life and artistic practice, and then make a six-sided, cardboard self-portrait inspired by her works. This event is free. When 11 a.m. Where whitney.org/events/open-studio-from-home-marisol Sunday Tune in to an all-day interview marathon from the Chicago Dance History Project, an organization committed to documenting and archiving Chicago’s dance history. Jenai Cutcher, the project’s executive/artistic director, will conduct seven hours of interviews with some of dance’s greats, all of whom have connections to Chicago. Interviewees include Twyla Tharp, the choreographer; Mark Morris, the founder, artistic director and choreographer of Mark Morris Dance Group; and Robert Battle, artistic director of Alvin Ailey American Dance Theater. Tickets cost $20. When 12 p.m. Where chicagodancehistory.org/events Listen in as the actor Natalie Portman discusses her new children’s book, “Natalie Portman’s Fables,” a retelling of three classic tales, with Joanna Fabicon, the Los Angeles Public Library’s senior children’s librarian. This event is free; audience members can submit questions in advance until Jan. 27. When 6:15 p.m. Where crowdcast.io/e/skylit-portman Source link #learn #Lichen #Sculpt #SelfPortrait
0 notes