#studio akkerhuis
Photo

De Meelfabriek, Leiden
Studio Akkerhuis
2022 (reconstruction)
23 notes
·
View notes
Photo

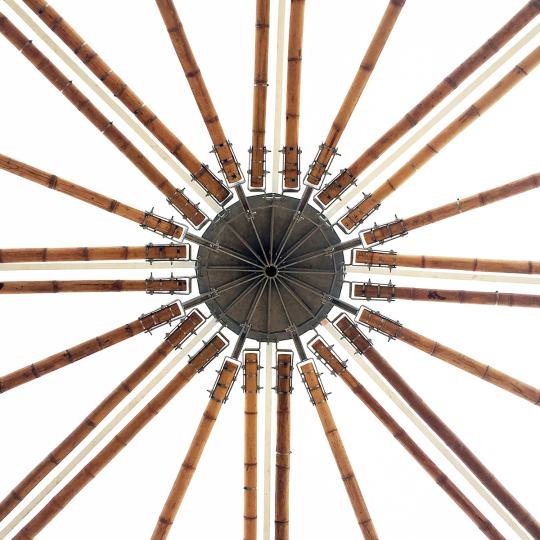


Mobile Theatre . Noordwijk . Netherlands . Studio Akkerhuis
www.studioakkerhuis.com
14 notes
·
View notes
Photo

#De Meelfabriek#The Flour Mill#Peter Zumthor#Studio Akkerhuis#Piet Oudolf#Leiden#The Netherlands#in progress#mixed-use#architecture
32 notes
·
View notes
Text
Amsterdam Architecture News, Dutch Buildings
Amsterdam Building News, New Architecture Holland, Architects, Photos, Dutch Design Pictures
Amsterdam Architecture News
New Architectural Developments in The Netherlands: Dutch Built Environment Updates
post updated 14 Feb 2021
Amsterdam Building News
Major New Dutch Buildings, chronological
Amsterdam Architecture : links
12 Feb 2021
New Amsterdam Museum
2 Feb 2021
Het Licht van Jan
11 Jan 2021
Amsterdam Floating Home, Schoonschip
Design: i29 architects
photo : i29 / Ewout Huibers
Floating Home
Floating Home by i29 Architects is part of Schoonschip, a new floating village of 46 households that aims to create Europe’s most sustainable floating community. Based on an urban plan by Space&Matter, over 100 residents moved into and revitalized a disused canal and established themselves a living on the water.
14 Jan 2021
The Gustav
9 Dec 2020
EDGE Stadium Amsterdam – high-tech, future-proof workplace
Interior Design: EDGE
image © Plomp
EDGE Stadium Amsterdam workplace design
The redevelopment of the Forum Building will add 10,000 m2 to the existing 19,000 m2 of office space. EDGE Stadium will be one of the highest performing assets in the Netherlands in terms of wellbeing, innovation and environmental standards
1 Dec 2020
ABN AMRO Office Foppingadreef, Zuidoost
29 Oct 2020
Architecture Masterprize 2020 Winner
The Diamond Exchange, Capital C Amsterdam in the Netherlands has been awarded the Architecture Masterprize 2020, an American architecture award.
28 Oct 2020
European Medicines Agency Building
17 Dec + 28 Oct 2020
Valley Towers in Amsterdam
Valley Towers in Amsterdam
EDGE announce two tenants for new offices in the towers of Valley, designed by MVRDV. The CBD Zuidas development offers 75,000 sqm of offices, apartments, retail and cultural spaces
16 Sep 2020
Diamond Exchange
Design: ZJA
photo © Capital C Amsterdam
Diamond Exchange, Capital C Amsterdam
The Diamond Exchange, Capital C Amsterdam in Amsterdam, the Netherlands, has been awarded with a prestigious MIPIM Award 2020 for ‘Best Refurbished Building’ at the Paris Real Estate Week. The historical building, designated as a national monument, has undergone a major renovation designed by the architectural office ZJA in collaboration with Heyligers design + projects.
14 Sep 2020
BLAUW Observatory Tower in Amsterdam
25 Aug 2020
Johan Cruijff ArenA Parking Garage
17 July 2020
Rembrandt Park One Amsterdam West
2 July 2020
EDGE Amsterdam New Normal Office Design
18 June 2020
Café de Parel
Interior Design: Ninetynine
photograph : Ewout Huibers
The Pearl Café on Westerstraat
Café de Parel was originally a typical Amsterdam ‘brown bar’ with an old-fashioned dark interior and low lighting. The traditional stained-glass windows and monumental tile tableaus create the perfect setting for the new Parel.
12 June 2020
Bonnie Bistro Bar
27 May 2020
Hotel The Craftsmen
14 May 2020
Masterplan Marktkwartier, Amsterdam, North-Holland, The Netherlands
Architects: Mecanoo
images : GVd Werff, Bank Amsterdam and Mecanoo
Masterplan Marktkwartier Amsterdam
The Masterplan Marktkwartier Amsterdam will be a neighbourhood for all Amsterdammers; families, singles, students and seniors will be accommodated in a varied residential programme of around 1700 units.
16 Mar 2020
Zaanstad Sports Centre
Design: UArchitects
photograph : Daan Dijkmeijer
Zaanstad Sports Centre
The city of Zaanstad in The Netherlands does have high ambitions in the field of sports. Playing sports should be possible for people of all ages, cultures and religions.
9 Mar 2020
The Core Office
27 Jan 2020
Restaurant Felix
Design: i29 interior architects
photograph : Ewout Huibers
Restaurant Felix Interior
Restaurant Felix opened its doors on January 30th 2020. Located in the Historical Felix Meritis building in Amsterdam, it is a one of a kind setting.
14 Jan 2020
Karavaan, Kwakersplein, Amsterdam West
Design: Studio Modijefsky
photograph : Maarten Willemstein
Karavaan Restaurant in Kwakersplein
The architects have ranslated the ‘journey of a caravan’ into a bar and restaurant concept in the brightest corner of Kwakersplein.
post updated 12 Jan 2020
European HQ for Calvin Klein & Tommy Hilfiger
Design: MVSA Architects
image © MVSA Architects/Ronald Tilleman
European HQ for Calvin Klein & Tommy Hilfiger Building
10 Jan 2020
Amsterdam UMC Imaging Center Design
Design: Wiegerinck
photo © William Moore
Amsterdam UMC Imaging Center Building
Wiegerinck won a design competition in 2010, organised by what was then known as VUmc. This Dutch design contest sought a building where all activities associated with medical imaging techniques, a laboratory for scientific research and a production facility for medical isotopes and tracers would be brought together in one location.
7 Jan 2020
ING Cedar Bank HQ, Cumulus Park, Amsterdam Zuidoost
Design: Benthem Crouwel Architects and HofmanDujardin
photo © Jannes Linders
ING Cedar Bank HQ in Cumulus Park
This is the new office for the Netherlands’ largest bank. The transparent and sustainable new home for 2,800 ING employees embodies the client’s new preferred way of working: agile, flexible and innovative, and inspires people to meet, connect and be creative.
Amsterdam Architecture News 2019
3 Dec 2019
The Traveller
Interior design: Powerhouse Company
photograph © Sebastian van Damme
The Traveller Culinary Pavilion
A bold architectural statement at the heart of new Amsterdam innovation district Cumulus Park in the up-and-coming Zuidoost area.
4 Dec 2019
Trippenhuis Arts and Sciences Complex
31 Oct 2019
General Aviation (GA) Terminal, Schiphol
Design: VMX Architects
photograph : Jeroen Musch
VVIP Terminal at Schiphol Airport
This new building is where the private and business flights of Heads of States, members of the Royal Family, CEO’s, pop stars and top football players are handled.
1 Oct 2019
Hotel Casa
26 July 2019
Blauwe Theehuis Vondelpark – Blue Tea House, Vondelpark 5
Architects: Studio Modijefsky
photo : Maarten Willemsteinn
“Blue Tea House” – 1930s Modernist pavilion in the most well-known park in Amsterdam: the Vondelpark. Brouwerij ‘t IJ adapts a unique monument: Blauwe Theehuis, Vondelpark
28 June 2019
HofmanDujardin Office Villa, Verrijn Stuartweg 34, Diemen
Architects: HofmanDujardin
photo : Matthijs van Roon
HofmanDujardin Offices Amsterdam
So the team conducted a collaborative ‘in-house’ design project to create the HofmanDujardin Office Villa inside an old warehouse. The space is already energising the team, inspiring visitors and proving that an office can be much more than just a place to work.
8 May 2019
Freebooter Apartments
13 Feb 2019
Hyde Park Residence
Architects: Manuelle Gautrand Architecture
images © Romain Ghomari + © LMNB
Hyde Park Residence
A large residential development comprising 400 housing units located in the Hyde Park district, to a master plan developed by celebrated Dutch architecture office MVRDV.
11 Feb 2019
Nhow RAI Hotel, Europaboulevard, Amsterdam Zuidoost
Architects: OMA / Reinier de Graaf
image courtesy OMA
Nhow Amsterdam RAI Hotel Building
This major new building – to be the largest hotel in the Benelux – has reached its highest point of construction at a height of 91 meters. It has 650 hotel rooms located adjacent to the RAI Amsterdam Convention Center, and connected via an underground concourse.
29 Jan 2019
Wolford Flagship Store
Dutch Capital Building Updates 2017-2018
26 Sep 2018
Lebkov & Sons Café
Design: Studio Akkerhuis
photograph : Ronald Smits Photography
Lebkov & Sons Zuidas
In continuity with their existing cafés, the new location is conceived as a kitchen-living space where customers and baristas share the same table or counter designed for them to rest, enjoy a meal as well as prepare good coffee.
21 Jul 2018
REBEL A10-Kop Zuidas Building
Design: Studioninedots, Architects
image : 3D Studio Prins
REBEL A10-Kop Zuidas Amsterdam
A smart framework enables spatial flexibility for a mixed-use building; green, collective and aiming at an ambitious international audience. REBEL is not the winning entry but with great pleasure the team, comprising of Synchroon, Studioninedots, DELVA Landscape Architects, Skonk, Techniplan and Eigen Haard, proudly presents the concept and design for the tender.
16 Jun 2018
IJbaan Cable Car
Design: UNStudio, Architects
visual : Plompmozes
IJbaan Cable Car in Amsterdam
Design unveiled for Amsterdam’s future cable car, commissioned by the IJbaan Foundation (Stichting IJbaan).
10 Jun 2018
De Key, Hoogte Kadijk
Design: Studioninedots, Architects
image courtesy of Studioninedots
De Key Office Building
Today, Dutch housing association De Key announced that its head office in Amsterdam is going to be transformed based on a design by Studioninedots.
5 Sep 2017
Valley Towers at Amsterdam CBD Zuidas
Architects: MVRDV
picture : Vero Visuals
Valley Towers at Amsterdam CBD Zuidas
A 75,000m2, green-terraced, mixed-use building located on the Amsterdam’s Central Business District Zuidas. The competition-winning design for OVG Real Estate was selected by the Municipality of Amsterdam in 2015 and will include apartments, offices, an underground parking, a sky bar and various retail and cultural facilities.
21 Jul 2017
Jonas IJburg
Design: Orange Architects
image courtesy of architects
Jonas Kavel 42A IJburg Building
With this winning scheme, called ‘Jonas’, the city has chosen a highly innovative residential building that has achieved the highest possible level of sustainability: BREEAM Outstanding.
12 May 2017
Kleiburg: Amsterdam Apartment Building News
Design: NL architects and XVW architectuur – Mies van der Rohe 2017 Awards winners
photo : Marcel van der Burg
Kleiburg: Amsterdam Apartment Building by NL Architects
De Flat is a renovation of one of the largest apartment buildings in the Netherlands, a bent slab with 500 apartments, 400 metres long, and eleven floors high. A consortium rescued the building from demolition by turning it into a ‘Klusflat’ where residents renovate their apartments by themselves.
1 Dec + 29 Nov 2016
Sluishuis IJburg Building in Amsterdam
Design: BIG – Bjarke Ingels Group and Barcode Architects
image courtesy of architects
Sluishuis IJburg Building
Amsterdam Walking Tours
Location: Amsterdam, The Netherlands
Buildings in the Dutch Capital City
Amsterdam Architecture Designs – chronological list
Netherlands Architecture Designs – chronological list
Dutch Buildings
Tennisclub IJburg Amsterdam by MVRDV
Floating House IJburg
Amsterdam IJburg Office
UNStudio Tower
Bijlmer Park Theatre
Amsterdam Architecture – contemporary building information
Amsterdam Buildings – historic building information
Amsterdam buildings : A-K
Amsterdam Architecture Designs : L-Z
Comments / photos for the Amsterdam Architecture News – page welcome
Website: Amsterdam
The post Amsterdam Architecture News, Dutch Buildings appeared first on e-architect.
1 note
·
View note
Photo

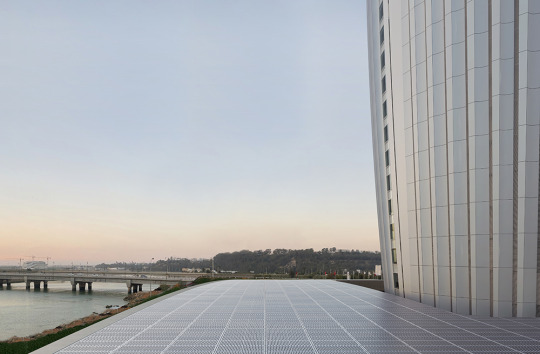

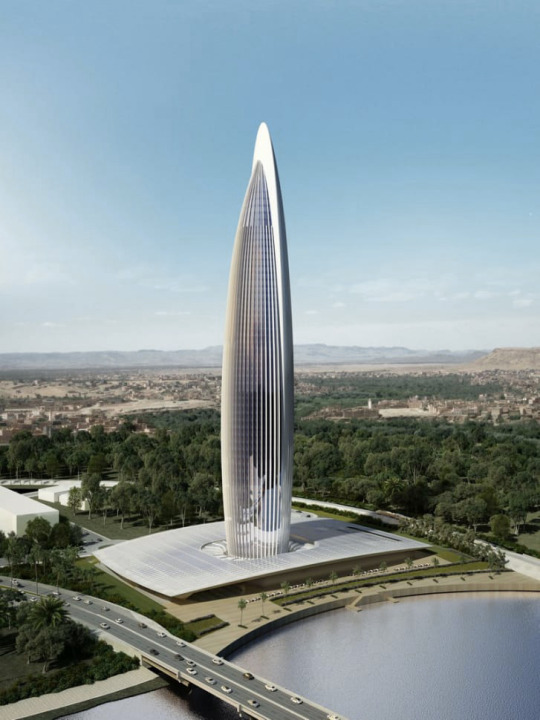
2020
MOHAMMED VI TOWER. Rabat, Morocco.
design: Rafael de la Hoz & Hakim Benjello
construction design: Fabriek Studio (Studio Akkerhuis + William Matthews Associates)
position: Senior Project Architect
The Mohammed VI Tower will form the high point in the Bouregreg Valley Development Project, which in turn is a leading part of the programme for Rabat, the City of Light, the Moroccan Capital of Culture.
The 260 m tower and podium contains apartments, offices, a luxury hotel, restaurants, spa and ballroom. The tower will be the tallest building in Africa, when completed in 2022.
0 notes
Photo
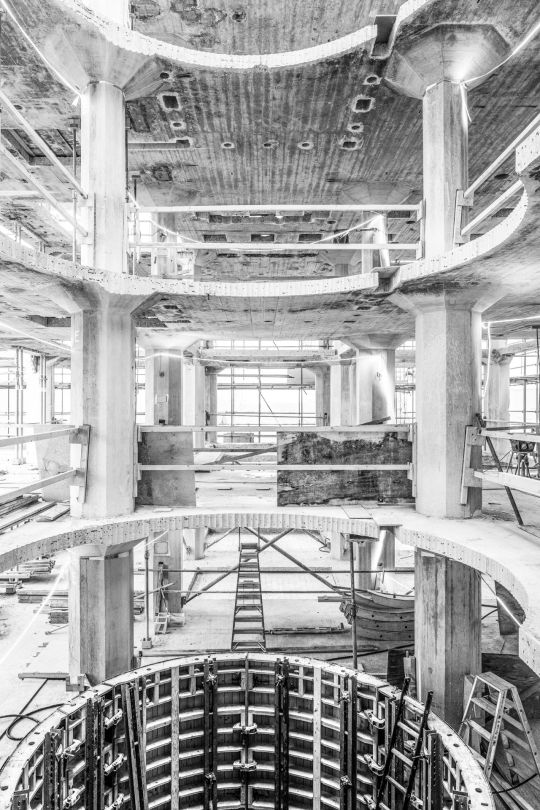
De Meelfabriek, Leiden
Studio Akkerhuis
2021 (reconstruction)
129 notes
·
View notes
Photo

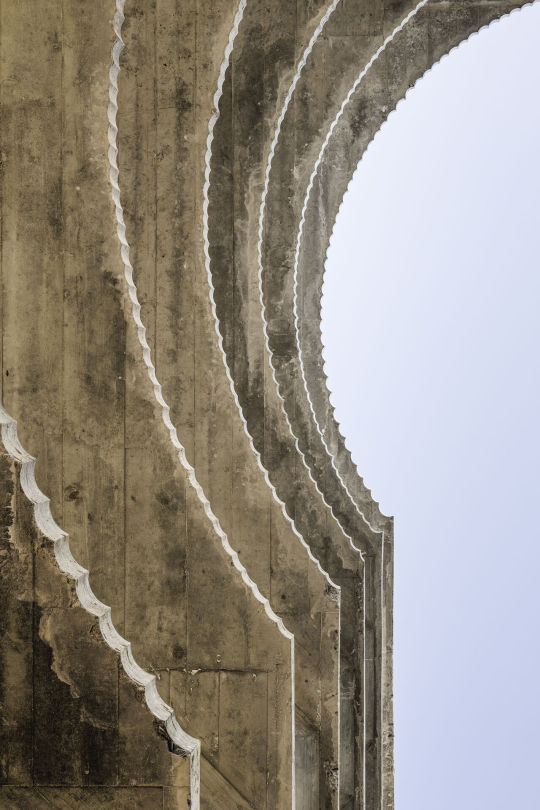
De Meelfabriek, Leiden
Studio Akkerhuis
2021 (reconstruction)
Corentin Haubruge
55 notes
·
View notes
Photo

De Meelfabriek, Leiden
Studio Akkerhuis
2021 (reconstruction)
Corentin Haubruge
16 notes
·
View notes
Photo
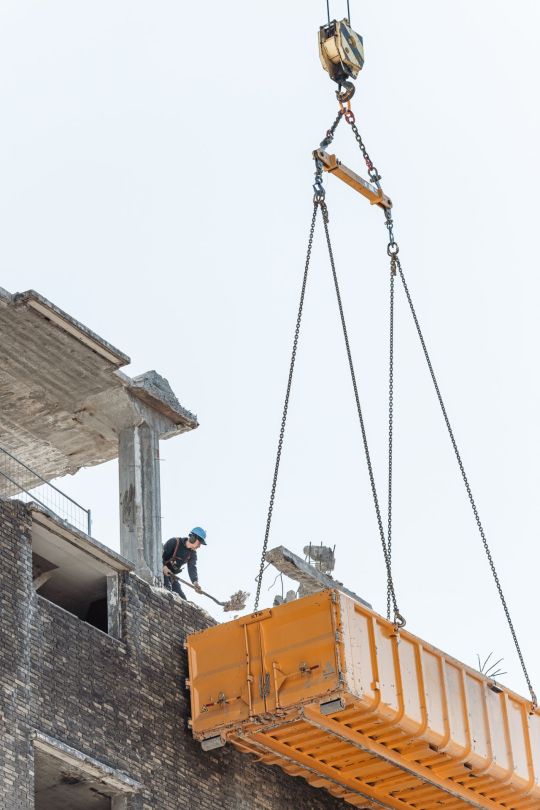

De Meelfabriek, Leiden
Studio Akkerhuis
2021 (reconstruction)
Corentin Haubruge
16 notes
·
View notes
Photo

De Meelfabriek, Leiden
Studio Akkerhuis
2021 (reconstruction)
Corentin Haubruge
19 notes
·
View notes
Photo
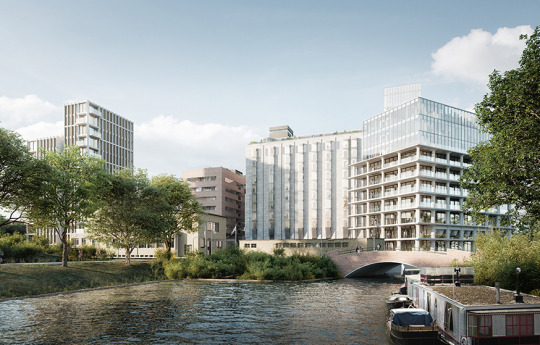
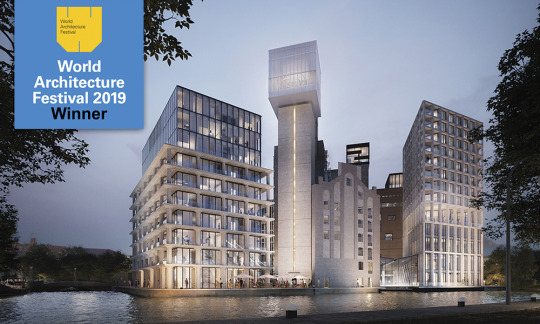
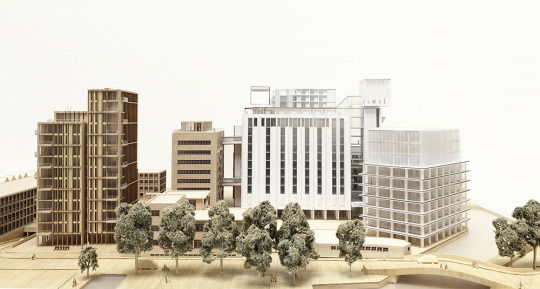

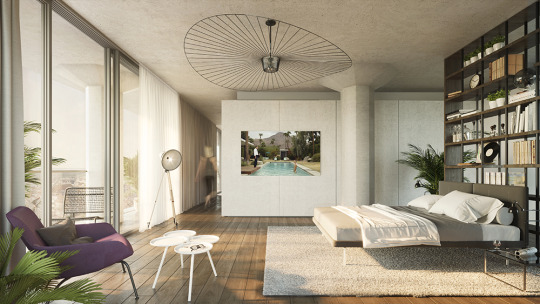

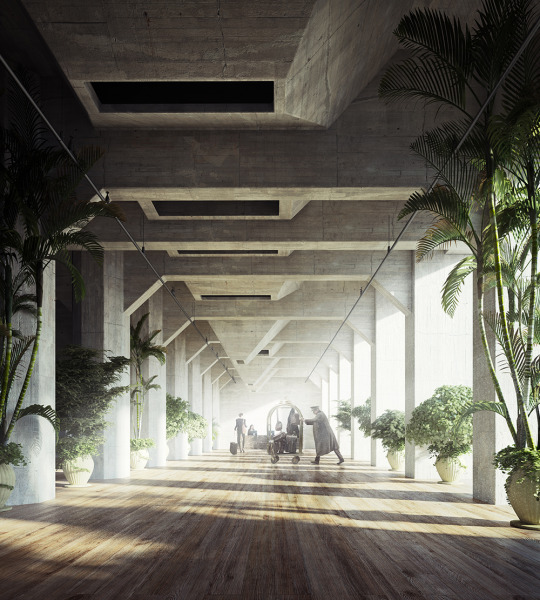
2019
MEELFABRIEK MEELPAKHUIS. Leiden, Netherlands.
design: Studio Akkerhuis Architects
position: Project Architect
The Meelfabriek was created as an industrial complex in 1883, its expansion continued in phases for 100 years until production eventually ceased in 1988 when the facility was closed down. The complex has become a national monument because of its importance to the industrial heritage of the Netherlands.
Located in the centre of Leiden, the site has long been neglected and inaccessible for the city. A first master plan of the area was designed by Swiss architect Peter Zumthor. Studio Akkerhuis has then taken the project to the next level with a sensitive approach to the architectural and historic value of the complex.
The project strives to reconnect the site with its surroundings. The program features twelve buildings that will house a 120-room hotel, spa & wellness centre, loft apartments, shops, offices, gallery spaces, artist workshops, and exhibition space. The Meelfabriek redevelopment won the award as Best Future Project at the World Architecture Festival 2019 in the category Commercial, Mixed use.
Meelpakhuis is a former silo building located on the east-end side of the site, between the Singel canal and Meelfabriek square. Once its transformation will be completed, it will contain 12 lofts and 8 penthouses with a floor area of 135 m² up to 225 m². The ground floor will feature an innovative commercial and cultural concept.
The design is a straight answer to the question of what makes a monument a monument. A critical eye and the courage not to take the easiest route are essential. The result is a design that makes the most of the historical elements and the industrial loft feel, while adding modern luxury and sustainable home comfort.
*all images courtesy of Studio Akkerhuis Architects
0 notes