#studio precht
Photo
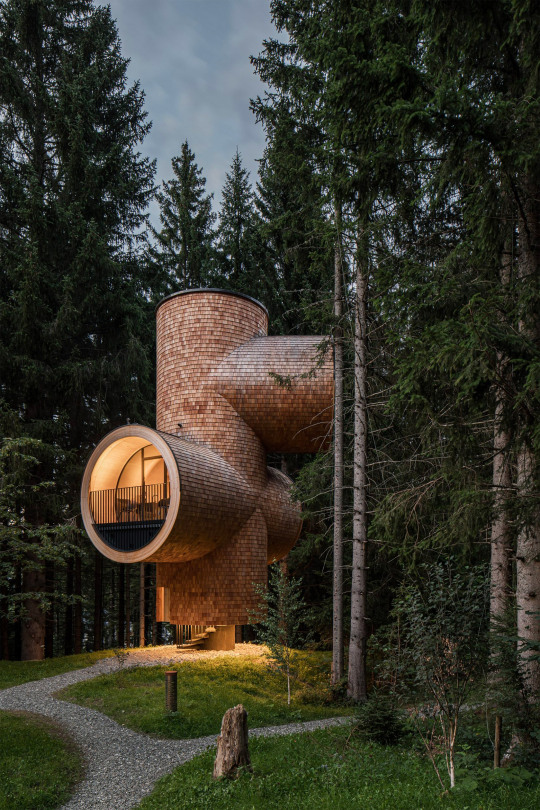

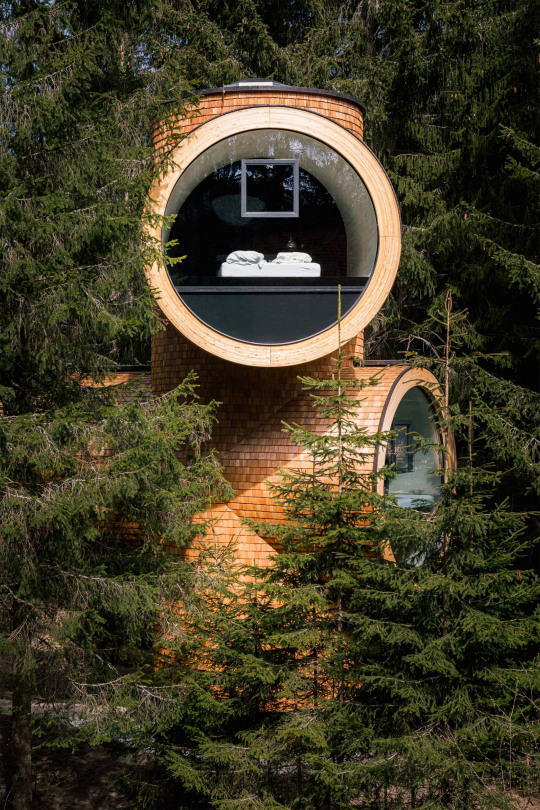
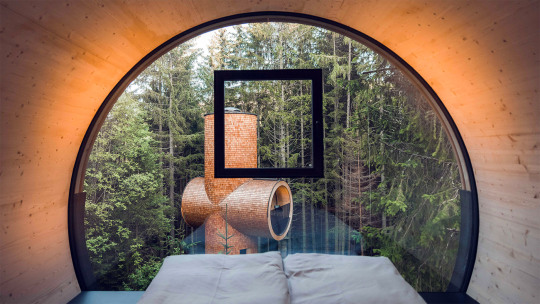
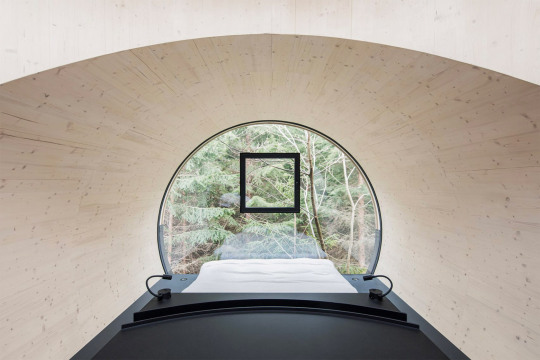
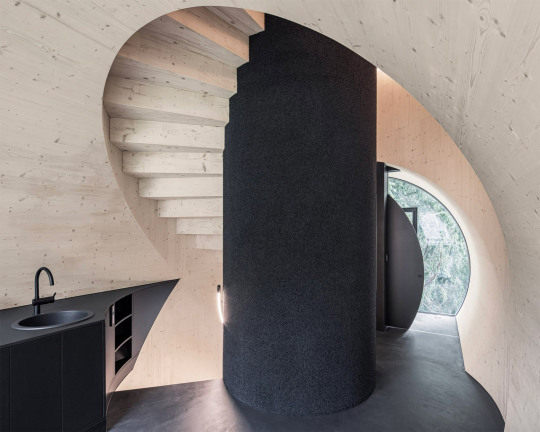

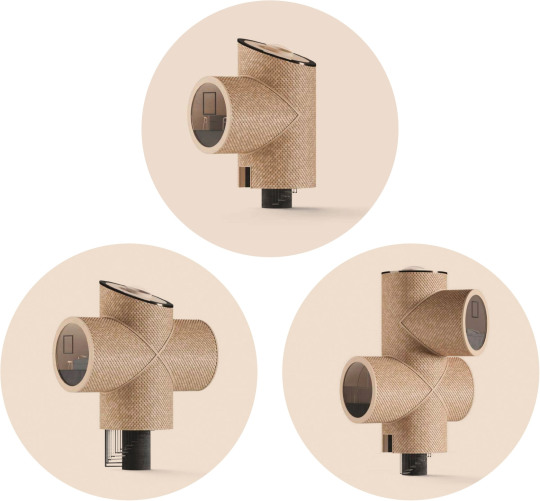
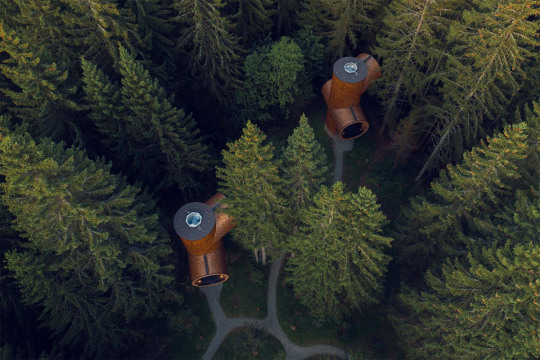
Treehouse Living,
Studio Precht Envisioned in collaboration with BaumBau
#art#design#architecture#treehouse#concept#render#boutique hotel#nature#studio precht#baumbau#millwork#travels#cylinder#landscape#luxurylifestyle
71 notes
·
View notes
Text
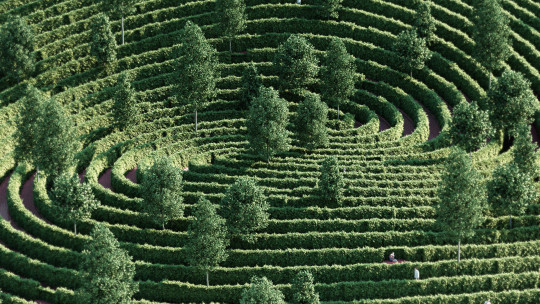
Dezeen parc de la distance studio precht
25 notes
·
View notes
Text
0 notes
Text
References
Architecture studio precht merges modular housing with vertical farming: Skyrisecities (no date) News. Available at: https://skyrisecities.com/news/2019/02/architecture-studio-precht-merges-modular-housing-vertical-farming.36062 (Accessed: 12 October 2023).
Dennis, J.M. and Wenneker, L.B. (1965) ‘Ornamentation and the organic architecture of Frank Lloyd Wright’, Art Journal, 25(1), pp. 2–14. doi:10.1080/00043249.1965.10793756.
Elmoghazy, Z. (2014) Neo-organic architecture: The latest trend in Architecture - Researchgate, ResearchGate. Available at: https://www.researchgate.net/profile/Zeinab-Elmoghazy/publication/299281607_Neo-Organic_Architecture_The_latest_trend_in_Architecture/links/56f02f4508aeedbe3ce4327c/Neo-Organic-Architecture-The-latest-trend-in-Architecture.pdf (Accessed: 12 October 2023).
F, A. (2021) Ocean Gate Observatory, WordlessTech. Available at: https://wordlesstech.com/ocean-gate-observatory/ (Accessed: 12 October 2023).
Flurdeh (2019) The beauty of Bioshock Infinite | Gameography, YouTube. Available at: https://www.youtube.com/watch?v=VPQeWADEv8I (Accessed: 12 October 2023).
Gaming By Jamie Watts London, U. et al. (2020) 2K Games announce new bioshock, Thred Website. Available at: https://thred.com/tech/gaming/2k-games-announce-new-bioshock/ (Accessed: 12 October 2023).
Han, Y. (2020) ‘Organic Architecture’, JOURNAL OF ENGINEERING AND ARCHITECTURE, 8(2). doi:10.15640/jea.v8n2a5.
Harris, J. (2007) ‘Integrated Function Systems and organic architecture from Wright to Mondrian’, Nexus Network Journal, 9(1), pp. 93–102. doi:10.1007/s00004-006-0031-9.
HD wallpaper: BioShock, Columbia, video games, Tower: Bioshock, Underwater City, Digital Wallpaper (2021) Pinterest. Available at: https://fi.pinterest.com/pin/675399275366467985/ (Accessed: 12 October 2023).
Interior Design, reception area design, store design interior (2021) Pinterest. Available at: https://www.pinterest.com.au/pin/732046114430698814/ (Accessed: 12 October 2023).
Meo, F.D. (2016) Take-two open to remasters if they reflect well on brands and Company, Wccftech. Available at: https://wccftech.com/taketwo-open-remasters-reflect-brands-company/ (Accessed: 12 October 2023).
Morris, A. (2022) Sordo Madaleno Arquitectos creates alfresco feeling inside Mexico City Skyscraper Restaurant, Dezeen. Available at: https://www.dezeen.com/2022/08/18/ling-ling-restaurant-mexico-city-sordo-madaleno-arquitectos-interiors/ (Accessed: 12 October 2023).
Mumford, M. (1989) ‘Form follows nature: The origins of american organic architecture’, Journal of Architectural Education, 42(3), pp. 26–37. doi:10.1080/10464883.1989.10758528.
Places, O. (2018) Other places: Rapture (BioShock), YouTube. Available at: https://www.youtube.com/watch?v=T88DViR2Al4 (Accessed: 12 October 2023).
Roman, A. (2023) The third & the Seventh, Vimeo. Available at: https://vimeo.com/7809605 (Accessed: 12 October 2023).
Study, K.C. (1BC) Kinuta Terrace by Karimoku Case Study: Manufacturer References, Architonic. Available at: https://www.architonic.com/en/project/karimoku-case-study-kinuta-terrace/20198004 (Accessed: 12 October 2023).
Tadao Ando: Benesse House Oval, Naoshima, Japan: Architecture Sacrée, Mouvement Moderne, Modèle architecture (2015) Pinterest. Available at: https://www.pinterest.com.au/pin/314407617715623674/ (Accessed: 12 October 2023).
Voumvakis, P. (2023) NCAVED-Serifos, Vimeo. Available at: https://vimeo.com/498937611 (Accessed: 12 October 2023).
Ваше зеркало мира - ‘свет вокруг’: Museum architect, Tadao Ando, architectural section (2017) Pinterest. Available at: https://www.pinterest.ch/pin/84090718023360450/ (Accessed: 12 October 2023).
0 notes
Text

"The pavilion was designed as a network of small scale units," said Precht. "It was a core feature to avoid a large, iconic structure that covers a majority of the land. Rather, we wanted to create a village-like typology that can be explored by the visitors."
i really like the idea of having multiple small units/"pockets" of water if you will, in my bathhouse design as opposed to one large shared pool. i just personally find it not only more private but also hygienic. i also like to think of Precht's design as an opportunity to consider redefining what a pool or bathhouse really is. perhaps the bathhouse doesn't have to be taken in a literal sense of it being a house with a pool in it. maybe it could be something closer to that of a water exhibition that can be explored by the visitors/users, similar to this wooden village.

Visitors will be able to choose their own path, making their own discoveries as they go along. They will encounter ping-pong tables, children's playgrounds and themed gardens dotted around the space.
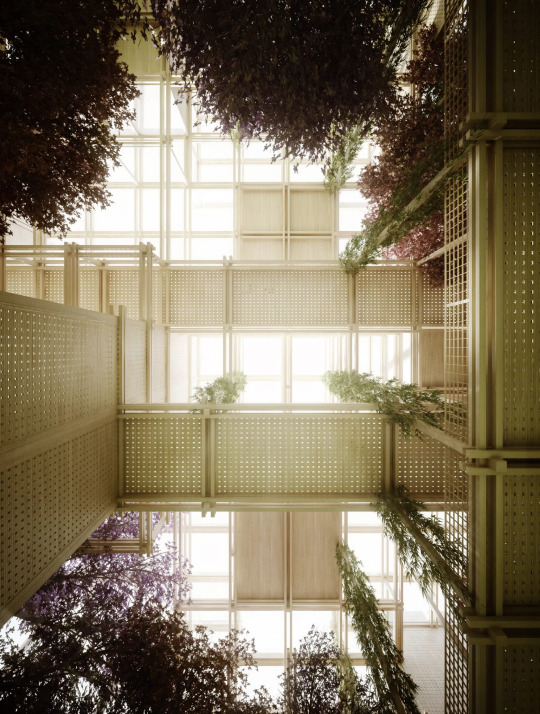
They will also be given packets of seeds as they enter, and encouraged to plant them into the gaps in the roof of the timber structures.
"In most expo pavilions, the paths are guided and that makes their exhibitions boring," said Precht.
i also find this incorporation of interaction happening as a part of the design really fascinating where visitors are "given" something to add to the existing interior features. for me, I find that this action calls for a sense of intimacy between the visitor and the conditioned environment, even if it is deemed small and insignificant...
perhaps it is the small moments that matter the most...
0 notes
Photo
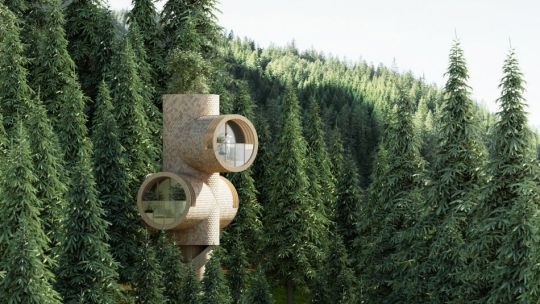
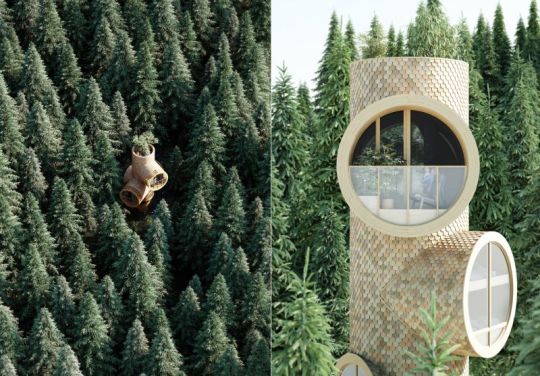

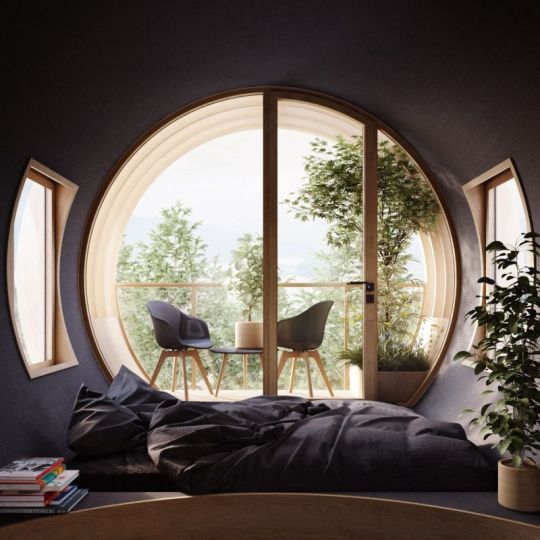
#studio precht#the bert#ağaç ev#treehouse#mimari#Architecture#modular design#modüler tasarım#wood#ahşap#orman#forest#interiors#iç mekan#homecrux.com
2K notes
·
View notes
Text
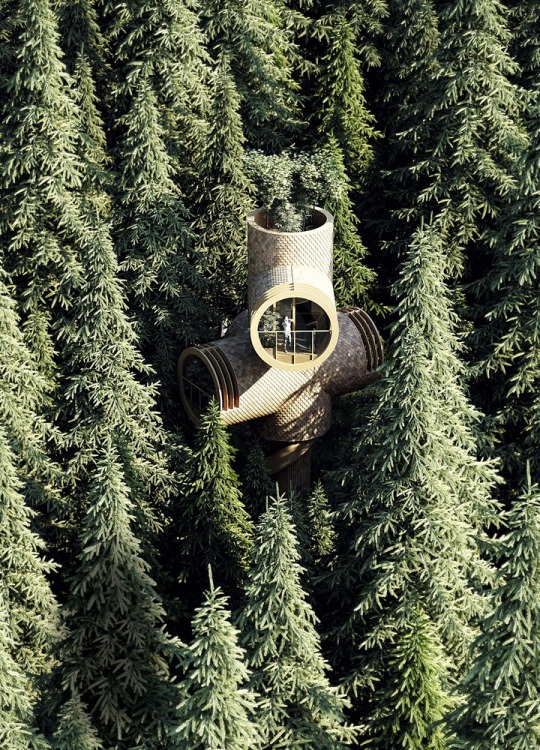
STUDIO PRECHT, Tiny Home Treehouse Bert, Berlin, Germany, 2019
#studio precht#tiny home#tiny house#bert#wood working#woods#wood#klimat#architecture#architect#archilovers#arquilover#arquitecturelovers#arquitectura#arquitect#world of interiors#atlas of interior#atlas of beauty#treehouse#treehome#trees#sustainable#sustainability#sesame street#german architecture#german art
912 notes
·
View notes
Photo
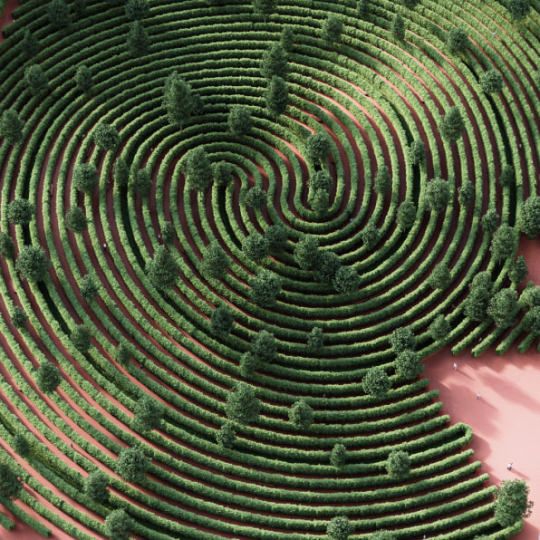
Studio Precht /
“Park de la Distance” / Austria /
Called “Park de la Distance,” from the Austria-based design firm Studio Precht, the concept guides visitors on a solitary walk around a maze-like path on parallel lanes separated by hedges. “There is something fundamental in spirals,” Chris Precht, one of the founders of Studio Precht, writes in an email. “A path to the center. A path to your inner self. And as this path is about solitude, I think this is an appropriate geometry to stroll on.”
source/more: FastCompany
48 notes
·
View notes
Photo


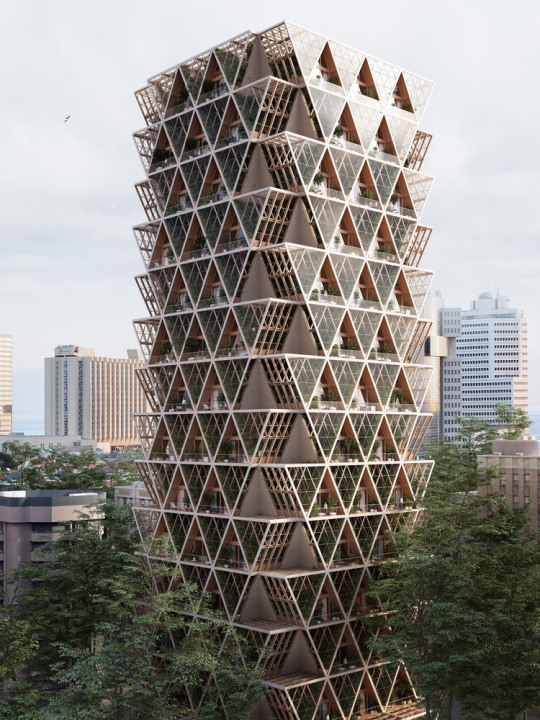
- studio precht arquitetura, [farmhouse,2019] torre de madeira para habitação e fazenda vertical.
3 notes
·
View notes
Photo
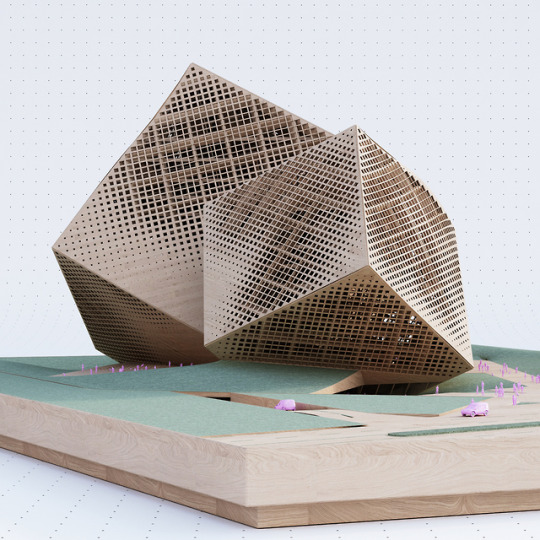
214 notes
·
View notes
Text
% Arabica at Central World by Studio Precht
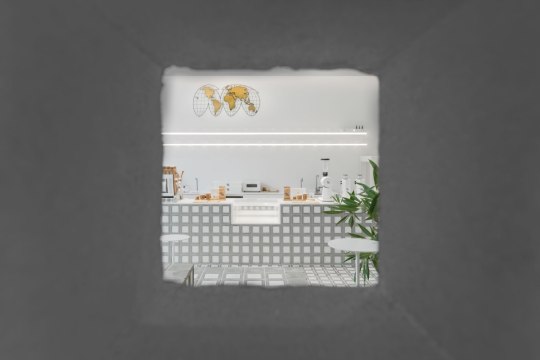
View On WordPress
#%arabica#Architecture#Bangkok#Cafe#Central World#Commercial & Office Space#Digital#Interior#Main Team#Photography#Retails#Shopping Mall#Studio Precht#Thailand#W Workspace
0 notes
Photo
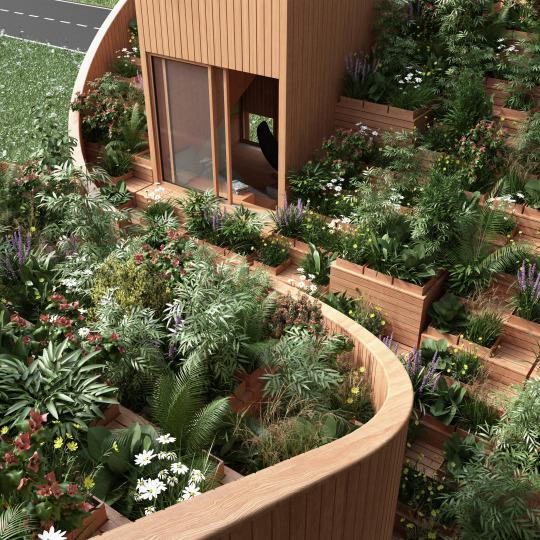
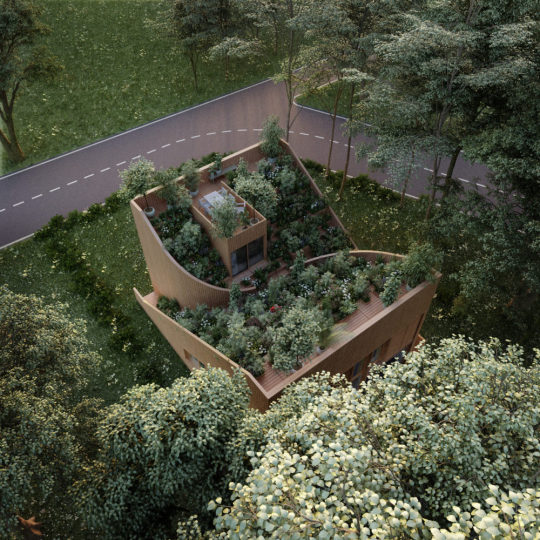
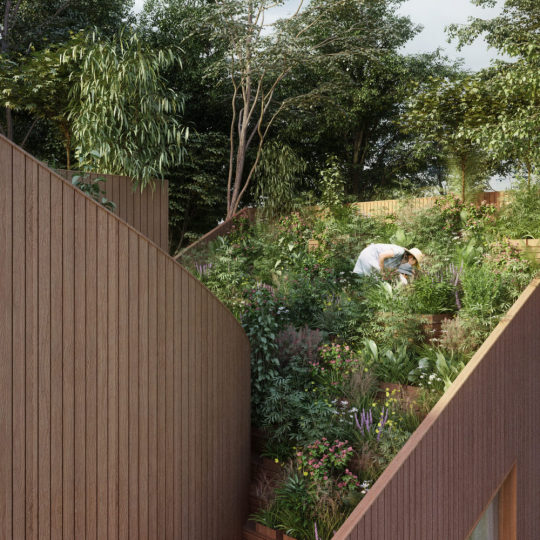
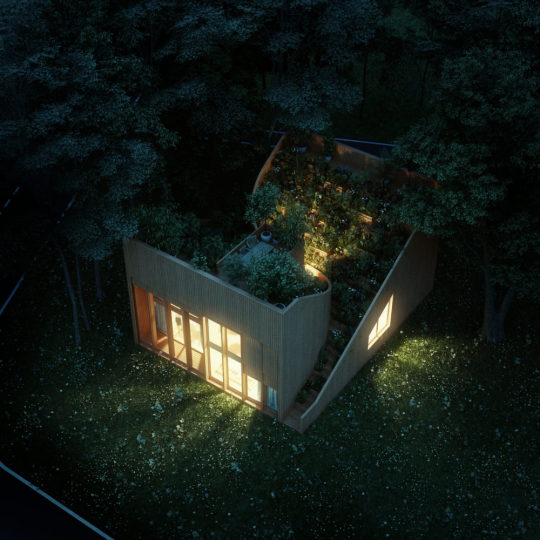
Yin & Yang House by Studio Precht
https://www.precht.at/yinyang-house/
0 notes
Photo
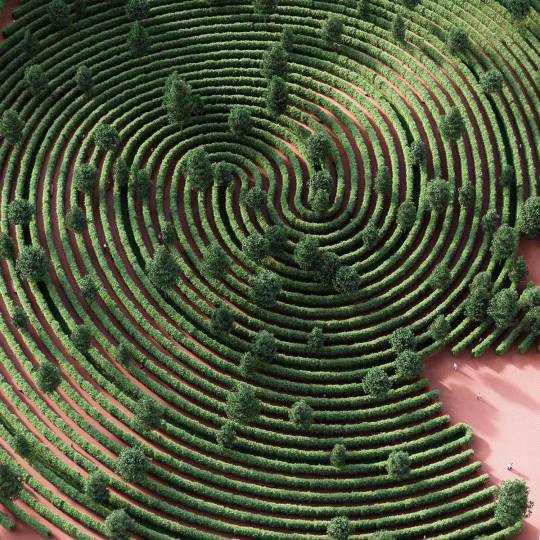
Social Distancing Project With Labyrinth Park in Vienna by Precht Design Studio
#Vienna#Labyrinth#Labyrinth Park#social distancing#park#spiral#maze#hedge maze#trees#nature#aerial#Precht#design#green
229 notes
·
View notes

