#sustainable design
Video
youtube
How to turn your Neighborhood into a Village
Permaculture instructor Andrew Millison journeys to Portland, Oregon to talk with architect Mark Lakeman, founder of Communitecture Architecture and the City Repair Project. Mark initiated a movement in Portland to transform the homogenous neighborhoods of the city into places that have many of the qualities and characteristics that are found in some of the most treasured villages on Earth. Mark reveals the things you need to know to transform your own neighborhood into a village.
Previously on Solarpunks:
Ideas & Inspiration For Better Cities: Sprawl Repair
Retrosuburbia
#solarpunk#neighbourhood#sprawl#repair#regenerative#urbanism#portland#andrew millison#permaculture#retrosuburbia#suburbia#US#design#Sustainable Design#community
1K notes
·
View notes
Text
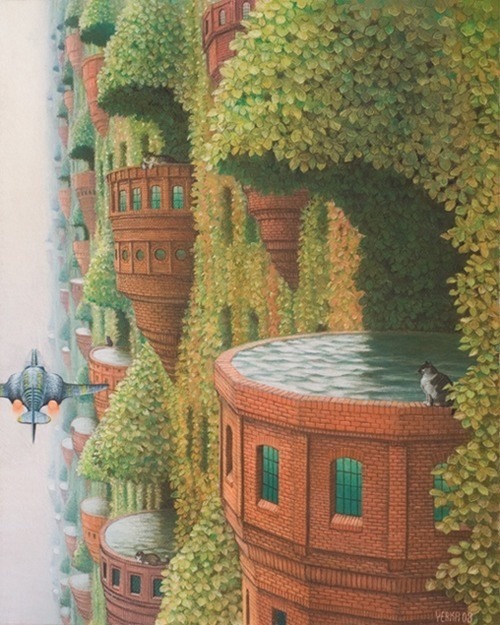
Beautiful artwork. I love architecture that incorporates many elements, here we can see water, greenery, air and stone. In the ideal world architecture will be more life giving to both those who occupy them and to the planet. credit Jacek Yerka
#solarpunk#clifi#climate optimism#climate positive#sustainable design#environmental design#climate art
239 notes
·
View notes
Text

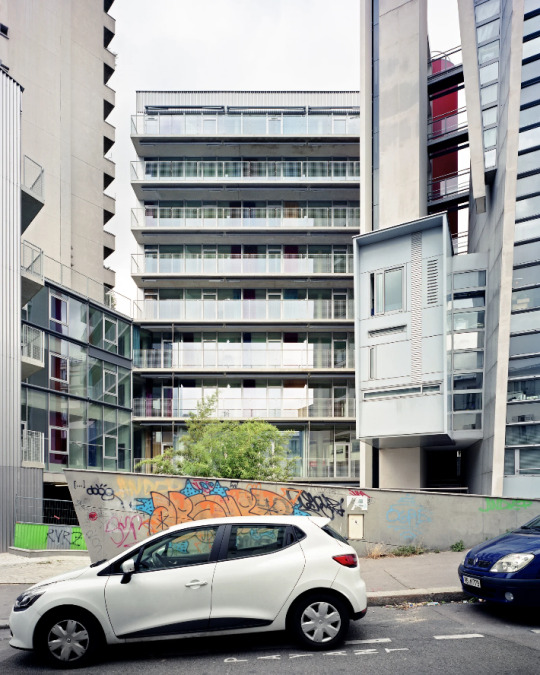
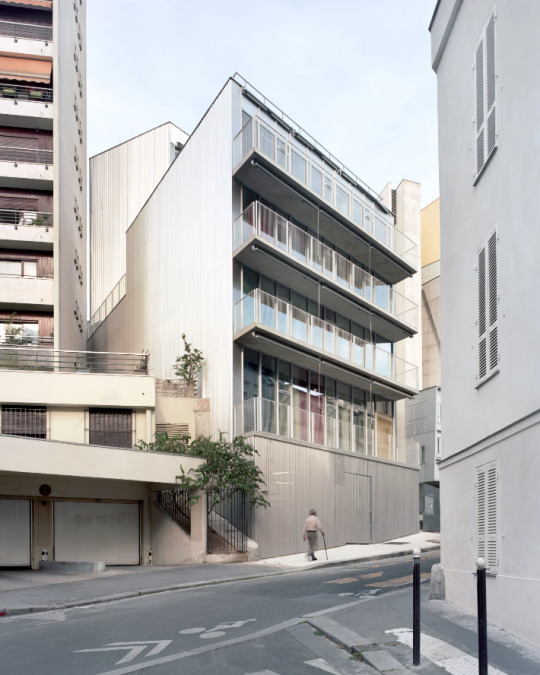


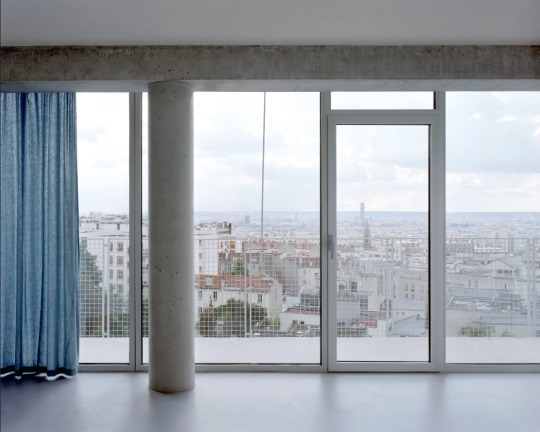
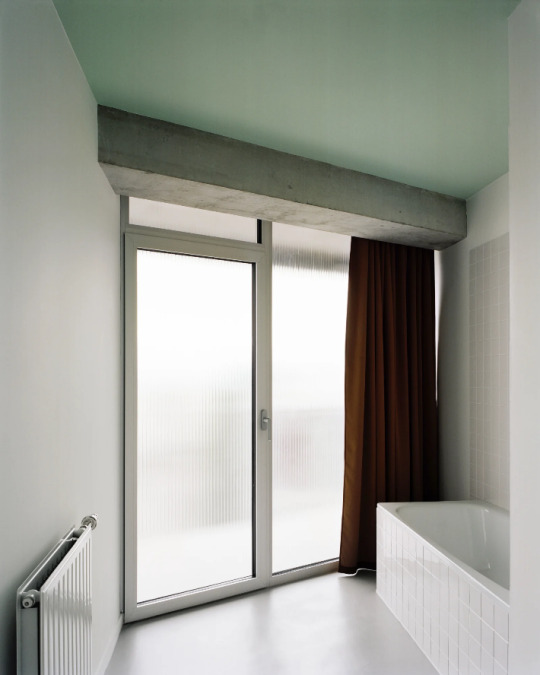
The Stopover Housing, Paris - Bruther
#Bruther#architecture#design#building#modern architecture#interiors#modern#housing#social housing#public housing#low cost#sustainable design#metal cladding#corrugated#balconies#apartments#apartment block#tower#urban#paris#french architecture
57 notes
·
View notes
Text
walkable cities is the colloquial term for what we in landscape architecture and civil engineering call "accessible infrastructure" which sort of has the inverse effect of making it seem exclusively focused on accessibility for the disabled. the goal for (respectable) professionals is to create a seamless city with as few catching points as possible for as few people as possible. This means it will be a "walkable" city (read: gives the most individuals the greatest degree of freedom to move between the most points). This Obviously includes people with mobility aids, it also includes parents with small children in strollers, and blind people, and those with cognitive disorders, and the elderly, and young children who should, in a functioning urban area, be able to take themselves to school, or a friend's house, or after school activities. there will never be only one solution to creating accessible infrastructure, which is why you should never trust someone claiming a single approach will solve everything. There will always be someone who needs a car, but if we create spaces which are less violently inhospitable to anyone outside a car, it opens up a lot of new interesting solutions to sustainable transportation.
anyways this has been my rant in response to someone else's very incorrect rant about how "walkable cities is an ableist framework and if you claim that people saying this is a psyop you're evil and cruel". I understand the person who made the post probably just doesn't understand the term or how it is used among the people actually designing things so I didn't want to dump this on their post. I also think the original post calling this (incorrect) position a psyop probably is just one misguided person reacting to other misguided people so like. not really on anyone's side here just trying to explain the actual intent behind the terms so maybe everyone can just calm down a little
#sorry for this lol#i just needed to get it out#it was making me mad that people think the ACTUAL ethos is just to Make everyone walk and bike everywhere#its just not trueeeee#long post#sustainable design#accessible design#accesible infrastructure#walkable cities#walkable infrastructure#walkable design#civil engineering#landscape architecture
360 notes
·
View notes
Text
Computational design on the Biorock Pavilion:
Excerpt from Dezeen article:
The Biorock Pavilion is a concept for an amphitheatre-like event space that could be grown underwater. The form of the building is based on that of a seashell, as well as mathematical forms.
The basis of the pavilion would be a skeletal structure comprised of a network of very thin steel rods, which would be immersed in a solution of minerals.
It would be grown by electrodeposition of minerals
An electric current would then be run through the steel skeleton, allowing the remainder of the pavilion to be 'grown' as the minerals calcify atop the base structure.
"It takes those minerals out of the seawater and produces a structure similar to reinforced concrete," stated Pawlyn. "This uses an absolute minimum of material to grow a whole building."
#biomimicry#biodesign#bio inspired#ecopunk#solarpunk#architecture#sustainable development#sustainable design#computational design#sustainable architecture#Michael Pawlyn#lol if you saw me accidentally post this on my studyblr no you didn't
38 notes
·
View notes
Text
Sustainability in Home Decor: Tips and Tricks from an Interior Designer
As an interior designer, I am constantly thinking about how to create beautiful, functional spaces for my clients while also being mindful of the impact our choices have on the environment. Sustainability in home decor is more important than ever, and there are many ways to incorporate eco-friendly practices into your home design. Here are a few tips and tricks to get you started:
Choose sustainable materials When selecting materials for your home, look for options that are made from recycled or sustainable materials. This can include furniture made from recycled plastic, flooring made from bamboo or cork, and countertops made from recycled glass.
Opt for eco-conscious brands Support brands that are committed to sustainability and eco-friendliness. Look for companies that use recycled materials, donate to environmental causes, or have a commitment to sustainability in their manufacturing processes.
Incorporate plants Plants not only add a touch of greenery to your home, but they can also purify the air and improve your mood. Choose plants that are native to your region and easy to care for to minimize your environmental impact.
Use energy-efficient appliances Energy-efficient appliances can save you money on your energy bills and reduce your carbon footprint. Look for appliances with Energy Star certification or other energy-efficient ratings.
Practice zero waste Reduce your waste by choosing reusable items, such as fabric grocery bags, glass storage containers, and stainless steel water bottles. You can also look for home decor items made from recycled materials or that can be repurposed when you're ready to update your space.
By incorporating these sustainable practices into your home decor, you can create a beautiful, functional space while also minimizing your impact on the environment. Happy decorating!
#sustainability#home decor#eco-friendly#interior design#sustainable materials#eco-conscious#zero waste#sustainable design#sustainable interior design#sustainable#sustainable decor#design ideas blog
54 notes
·
View notes
Text
Ya girl graduated with her Master’s Certificate in Sustainable Design! 🎉🎉
#Grace speaks#sustainable design#losing my mind in sustainable design <3#BUT NOT ANYMORE HAHAHAHA! I AM O U T !
22 notes
·
View notes
Text
Great Idea 22: Sustainable urbanism
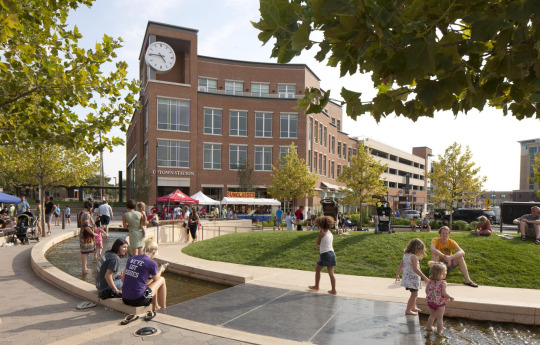
The trend toward complete communities shapes the debate on sustainability and environmentalism, and vice-versa. Read more.
#great ideas#new urbanism#urban design#urbanism#cities#walkability#communities#environment#sustainability#sustainable design#sustainable development
9 notes
·
View notes
Text
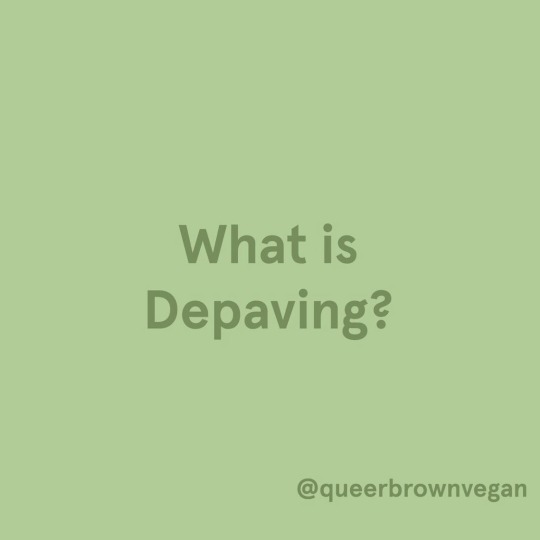
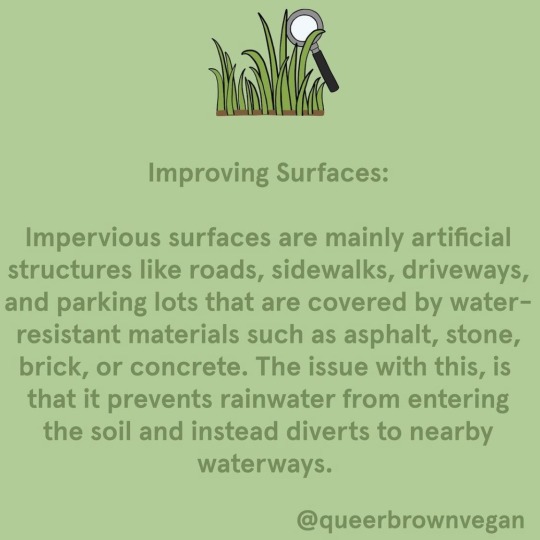

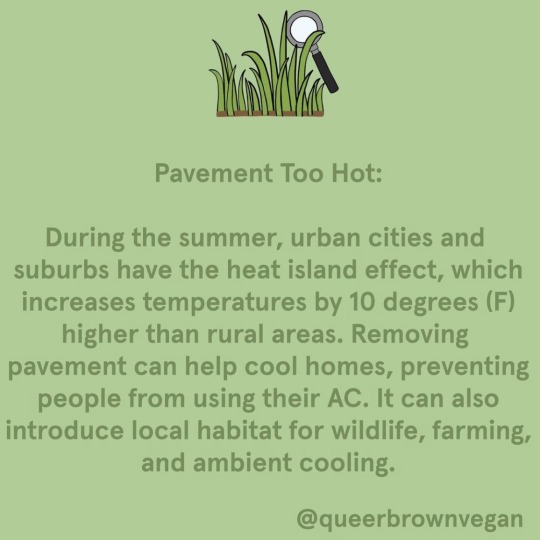

In cities, over half of urban lands are paved for roadways, parking lots, or sidewalks...
What is Depaving?
Depaving looks into removing impervious surfaces made out of either brick, concrete, asphalt, or stone known to prevent rainwater from entering the soil. Because of this, rainwater often concentrates in local waterways and carries a mix of environmental pollutants such as oil, antifreeze, plastics, pesticides, and heavy metals from the roads and sidewalks directly into rivers or streams. Reducing the environmental impact in local communities is essential in the way infrastructure is being developed, so people (rightly) suggest depaving the structures. While sidewalks and roadways are critical for transport they should be reexamined. We need areas to still be accessible to people with disabilities, but we can look into different sectors to depave our areas.
For many low-income communities of color, there is already a lack of green spaces available, contributing to the increase in temperatures. With pavement, during the summertime, the heat island effect increases temperature by around 5-10 degrees in surrounding areas, which fuels the demand for energy usage (air conditioning). By presenting opportunities for pavement removal, it can provide some forms of greenspaces with trees and plants.
What are the benefits of depaving?
Decrease demand for energy usage, cooling of homes by providing shading, visual privacy, and reduction of noise pollution—the restoration of local habitats for birds, insects, and wildlife.
Things we should consider:
Lack of accessibility of designs for people with disabilities, especially those with wheelchairs which we must champion for those with disabilities to have the right to design infrastructure. We live in an ableist society. Depaving must be done in a way that doesn't perpetuate the issue.
#queerbrownvegan#environment#environmentalism#activism#ableism#accessibility#environmental justice#social justice#social activism#environmental activism#climate change#climate crisis#education#blog#sustainability#sustainable design
88 notes
·
View notes
Text
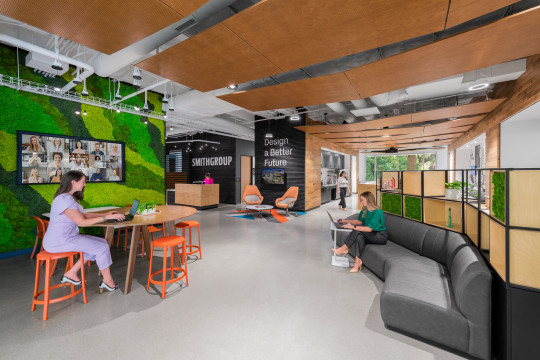
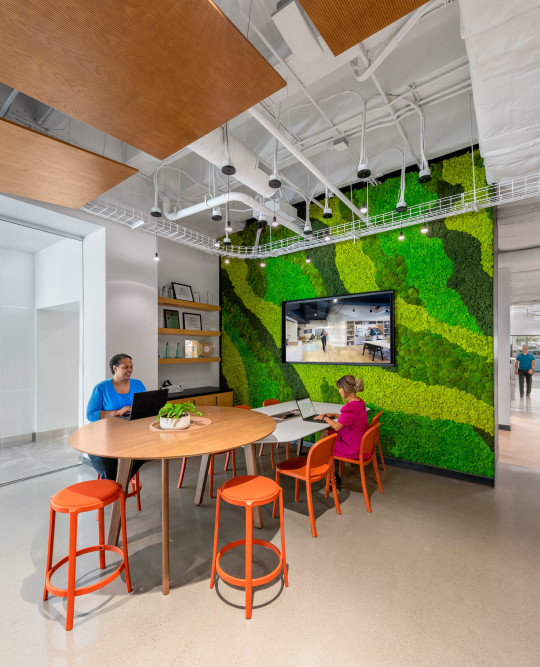



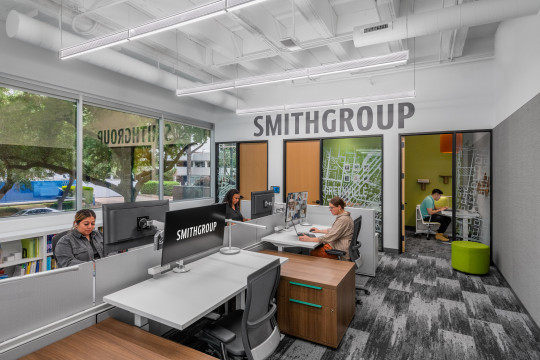
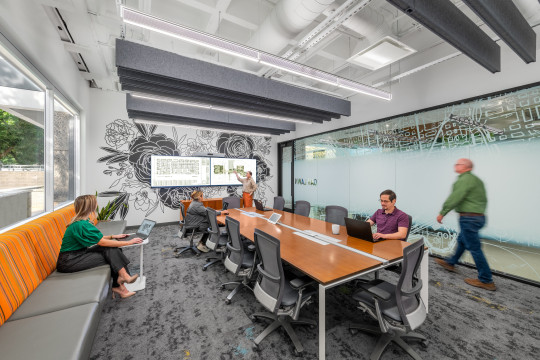


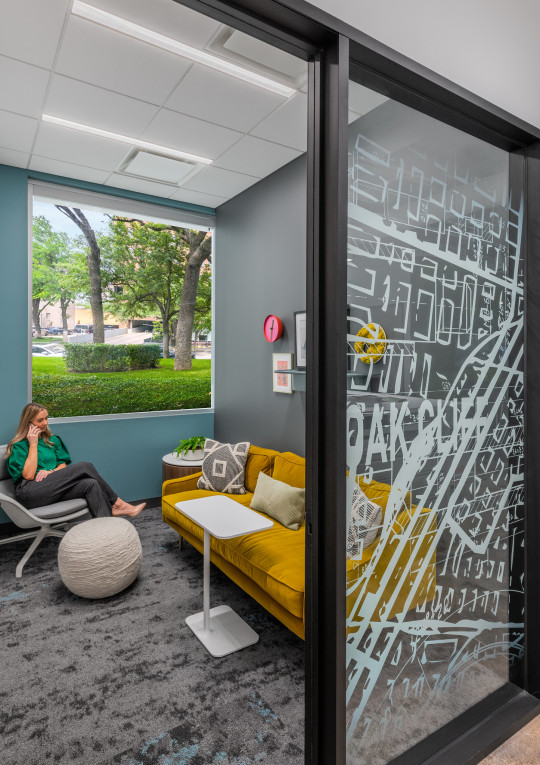

I'm proud to have photographed the new award-winning office of SmithGroup in Dallas, Texas.
The strategic relocation celebrates sustainable design and fosters flexibility in a hybrid work style. The space boasts biophilia, oversized graphics and reclaimed Texas post-oak wall paneling, along with individual focus and shared workspaces.
The new office design recently took home a Best In Show honor at the 2023 American Society of Interior Designers - ASID Celebrating Design Texas Awards for Commercial Corporate <15,000 SF. It is the latest in a series of SmithGroup offices nationwide currently reimagining the future of work.
© Wade Griffith Photography 2023
#smithgroup#dallastexas#interiordesign#officeinterior#officespace#conferenceroom#collaborationspace#openconcept#moderndesign#award winning#sustainable design#shared workspace
3 notes
·
View notes
Photo
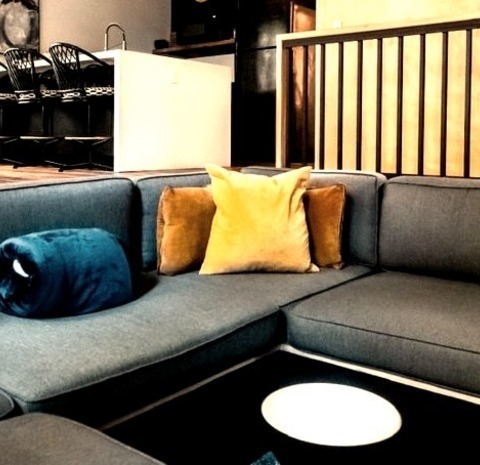
Columbus Family Room
Inspiration for a small eclectic open concept medium tone wood floor and vaulted ceiling family room remodel with white walls
2 notes
·
View notes
Text
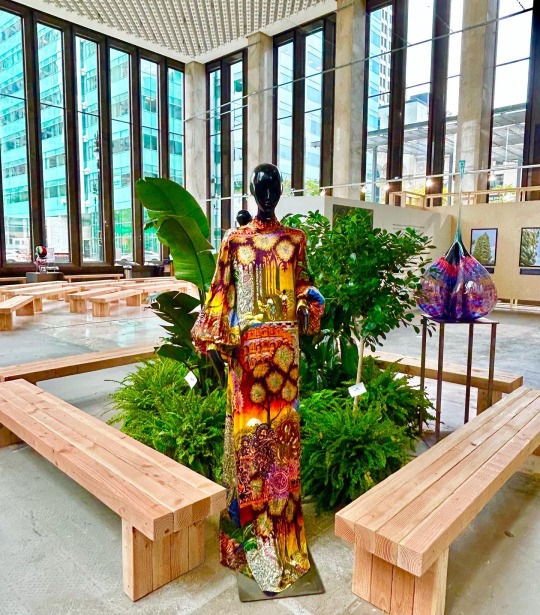
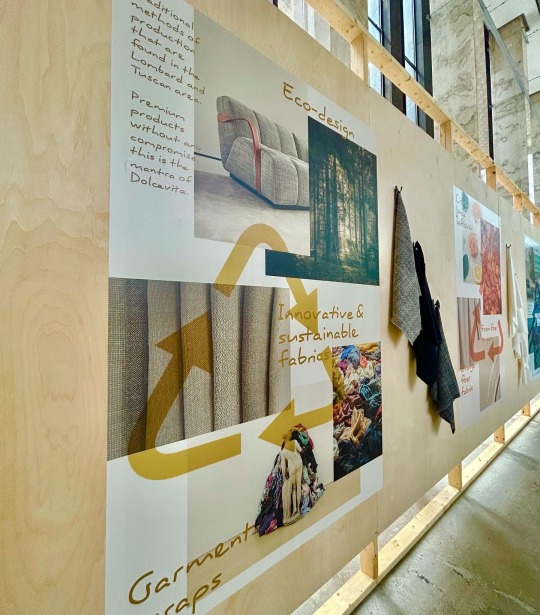

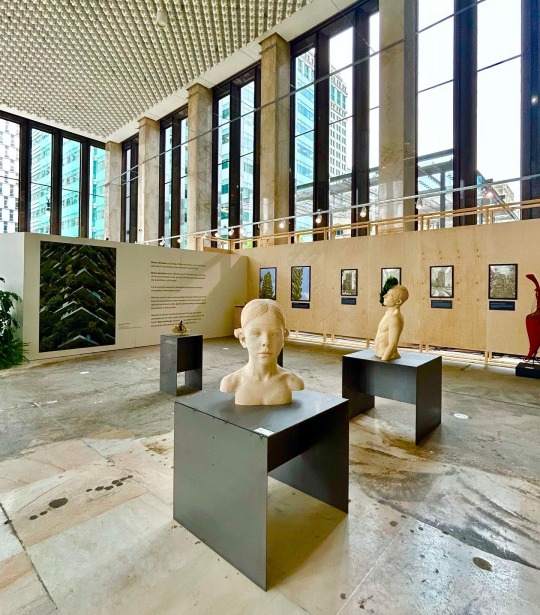

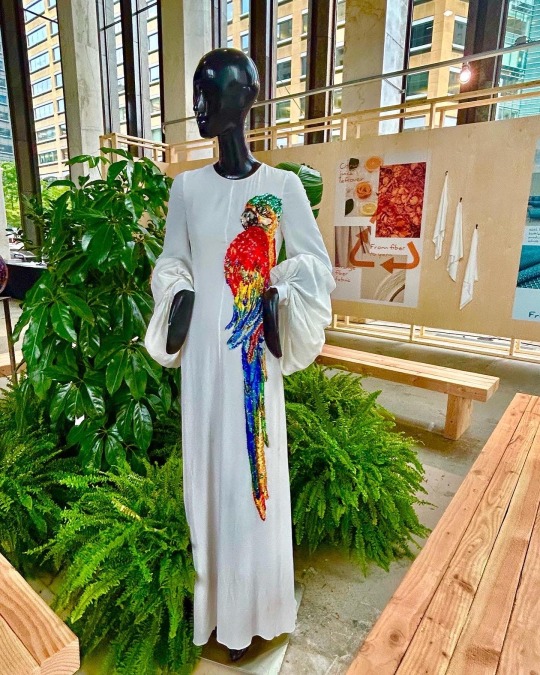
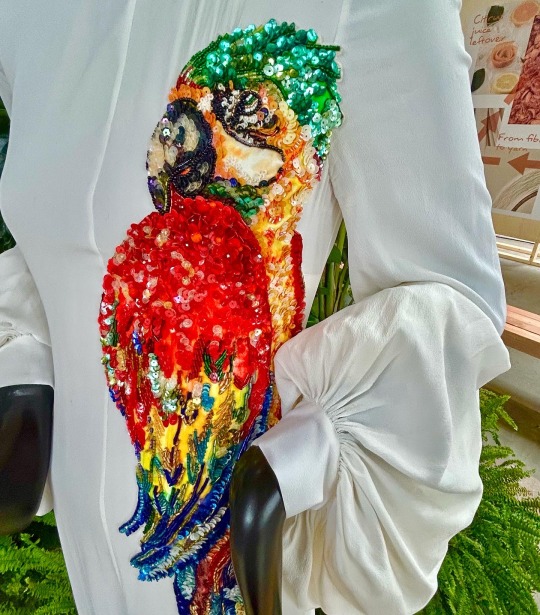
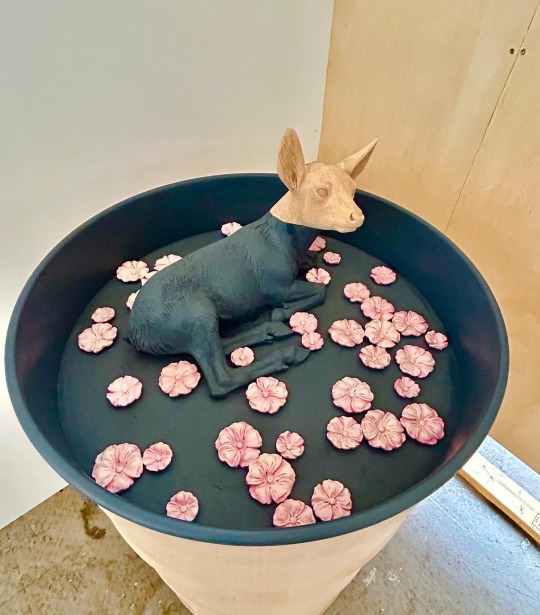

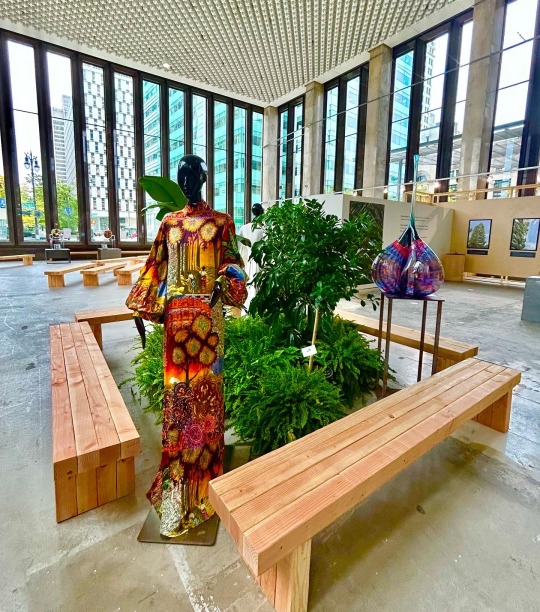

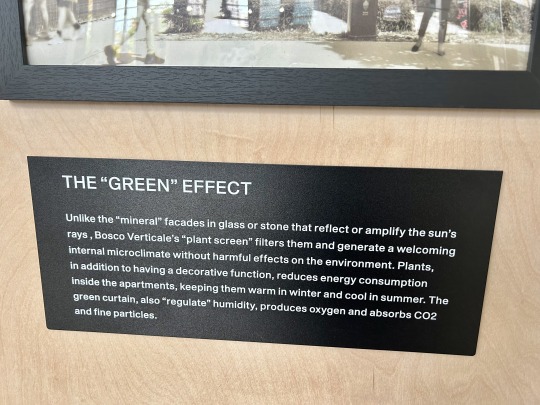
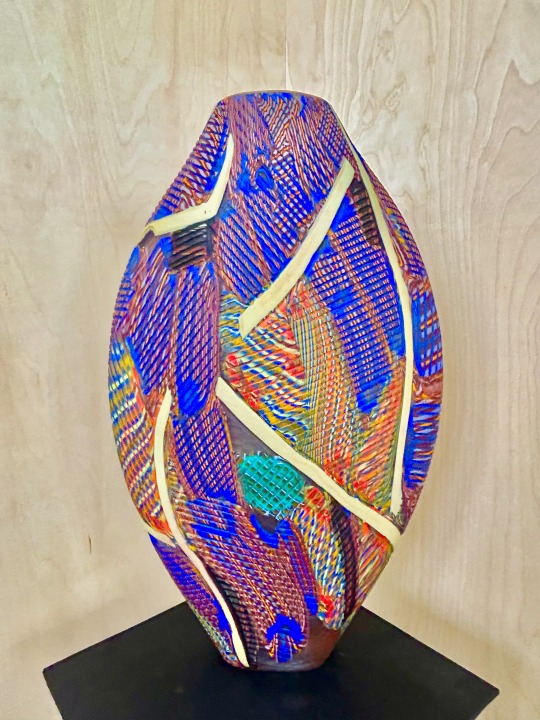
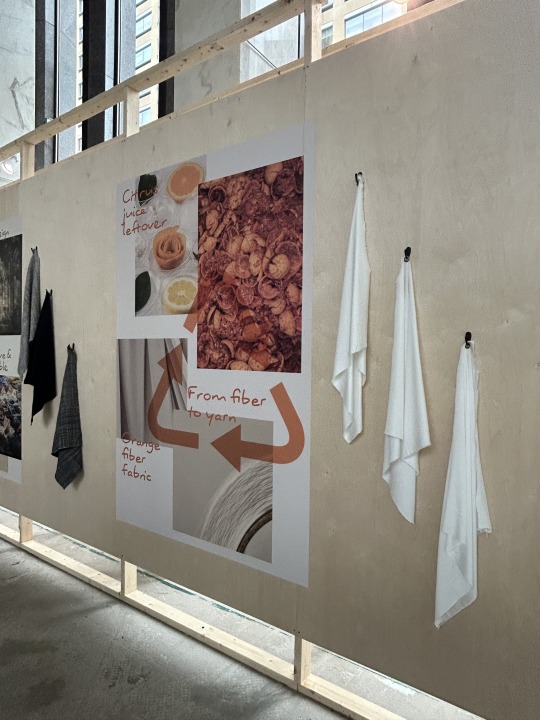
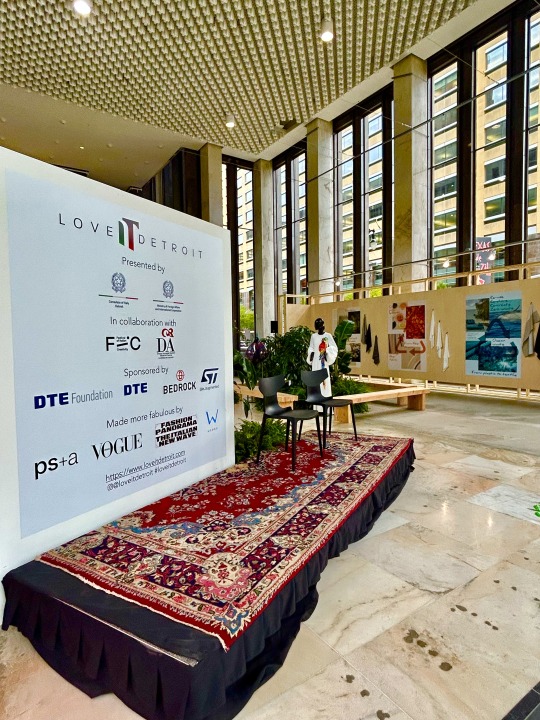
A fabulous LoveITDetroit exhibition! 🇮🇹 The theme of sustainability in design is near and dear to my heart and I absolutely LOVED all the thought that went into this show. 9/28/23
#walkingdetroit#detroit#downtowndetroit#carfree#loveitdetroit#detroitmonthofdesign#fashion#sustainability#sustainable design
4 notes
·
View notes
Text
Eco-Innovation Alert: How Solar Trees Can Reshape Cities and Power Progress
In the ever-evolving landscape of renewable energy, the concept of “solar trees” is emerging as a fascinating blend of technology and biomimicry, offering a new way to harvest solar energy while harmonizing with the natural world. These innovative structures are reshaping the way we think about solar power generation, with their design inspired by the elegance and efficiency of trees in nature.…

View On WordPress
#artificial photosynthesis#biomimicry#clean energy#eco-friendly#EVs#green technology#renewable#Singapore#solar#solar charger#solar trees#sustainability#sustainable design#urban landscaping#urban planning
4 notes
·
View notes
Text

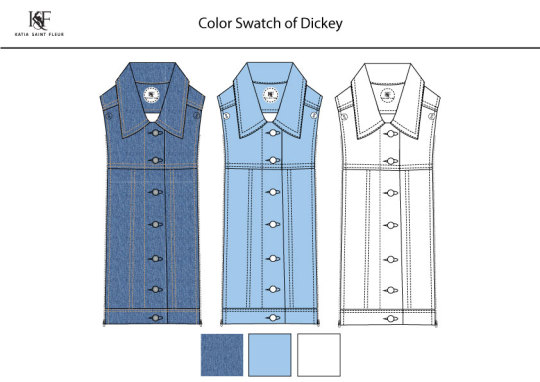

Creating these designs for my Fiverr client. Check out my Fiverr links below:
#fashion design#fashion blog#fashion illustration#fashion style#fashion trendst#sustainable design#fashion inspiration#style#couture#fashion
2 notes
·
View notes
Photo
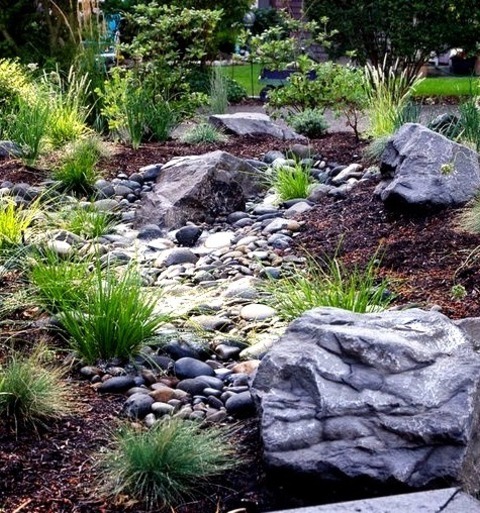
Landscape in Portland
Photo of a mid-sized drought-tolerant and partial sun front yard stone landscaping.
#landscape design#rain garden#sustainable design#native plants#meadow#dry creekbed#native plant community
2 notes
·
View notes
Text
“‘All the externally exposed surfaces of buildings and urban infrastructures, from blank walls and facades to roofs, retaining barriers and fences offer vast quantities of area to absorb and store water,’ [says Marcos Cruz, Professor of Innovative Environments at The Bartlett School of Architecture.] ‘Hydrophilic design allows us to take advantage of plants that will help us improve the storm-water management of facades and increase absorption of CO2, nitrogen and pollutants while emitting significant levels of oxygen.’”
22 notes
·
View notes