#sustainablemountainarchitecture
Text
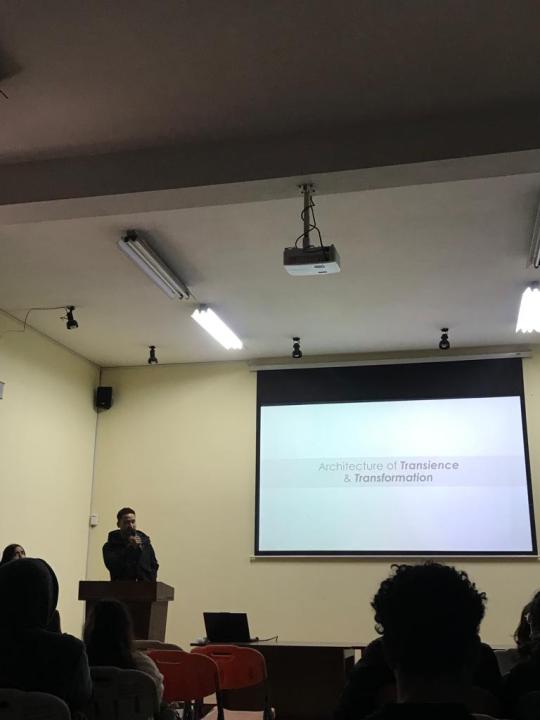

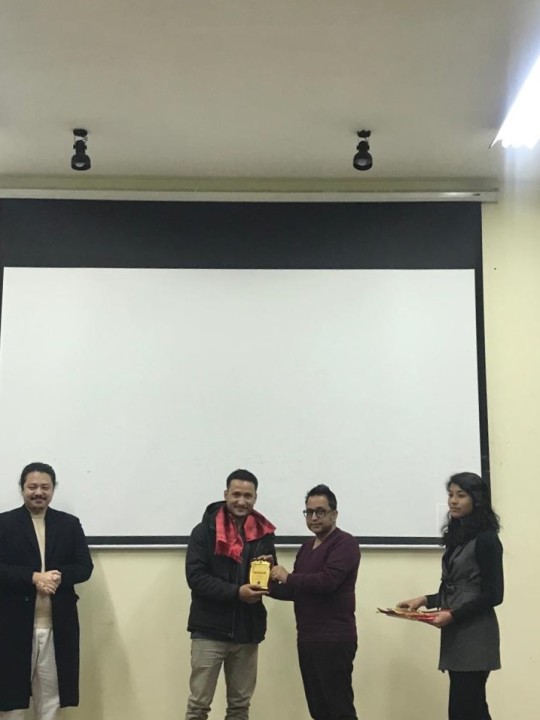
SMA's recent activities include an engaging talk session by Architect Jeenus at Pulchowk's ASA exhibition. The talk, titled "Architecture of Transience and Transformation," focused on the innovative approach of repurposing old buildings instead of demolishing them. Architect Jeenus passionately discussed the effectiveness of intervening and transforming existing structures for new purposes. Drawing inspiration from notable projects like the Samsung Opera House and our very own SMA's Kalagaon, he shared valuable insights on the advantages of adaptive reuse within the contemporary architectural context.


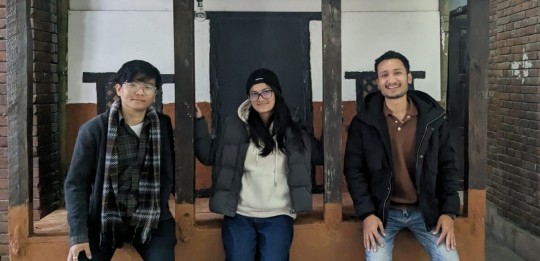
In addition to that, panels showcasing the remarkable work of Nepalese architects that were exhibited on were contributed to the exhibition, offering students an insightful glimpse into various projects and architectural practices in Nepal. The entire SMA team also attended the event, ensuring that they were present to answer questions and engage with students who were keenly about the exhibited panels.

SMA also welcomed two interns from SPA, Delhi to the team. As our team continues to expand, we eagerly anticipate sharing the exciting experiences and adventures that lie ahead.
More soon!
3 notes
·
View notes
Photo

An example of how no project is too big or small for us.
This is a very small intervention for an office room which had glare problems on the computer screen. In order to solve this problem and to optimize the space, we readjusted the size of the excessively wide door to a standard size, revised the layout and re-designed the desk to be of an optimum length with a sweet fold-able coffee stand on one side!
1 note
·
View note
Text

Bliss Breakfast
The transformation of the former family breakfast area with plastic sink, wobbly pine plank cupboards, funny glass shelves on pine blocks has been completed. It is now unrecognizable with its elegant Rosewood timber cupboards, and dedicated areas for other utilities.
The 10 mm thick matt white finish steel table looks gorgeous. This steel top feels like something between the steel hood of a Rolls Royce Phantom V and a Leopard 1 tank. Slender V-shaped legs emerge from a single point from the Telia-gneiss floor.
Good morning or good night, this breakfast/souper table allows uninterrupted views of the Himalayas. Interestingly, it took 7-8 people to carry the steel table to its designated space and to install it. Teamwork!
2 notes
·
View notes
Text
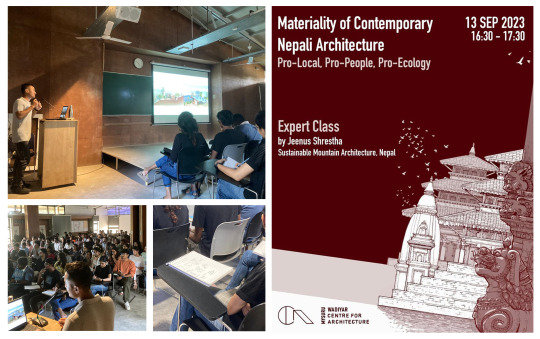
Update on adventures of SMA team member
After Jeenus's talk at MAD, he recently gave a Talk about the Materiality of Contemporary Nepali Architecture at Wadiyar Centre for Architecture, Mysore. The talk mainly focused on Pro-local, pro-people, and pro-ecology architecture achieved from the use of unique natural materials like Slate, gneiss, hematite, jhingati tiles, copper/ brass and yak wool.
The audience spectrum was from newly joined first-year students to thesis applicants along with faculty members. The presence of 5 students and 3 researchers from Aachen University, Germany made it more special.
The lecture was a success judged by the responses. In fact, it was such a good dialogue that Prof. Anne and Jeenus nearly missed the train back to Bangalore.
2 notes
·
View notes
Text

Glad to share that MAD got seriously covered by the national and international media.
Massive thanks to Sonia Awale for framing the event so well in the larger Himalayan context with a full center fold in Nepali TIMES.
Enormous appreciation for Sunena Maju, who amazingly wrote her farewell story about MAD for the well-known global Design platform STIR World, just before landing in New York to do her Masters.
Good job of MAD outreach Sanchita.
Last but not least, watch out for Nepali national Himal Khabar with Maheshwor Acharya's article on MAD. Coming soon!
Read the articles here:
2 notes
·
View notes
Text



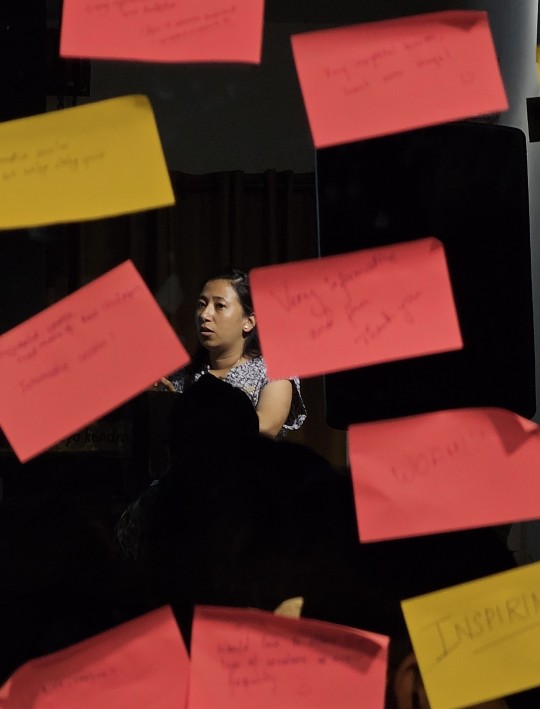
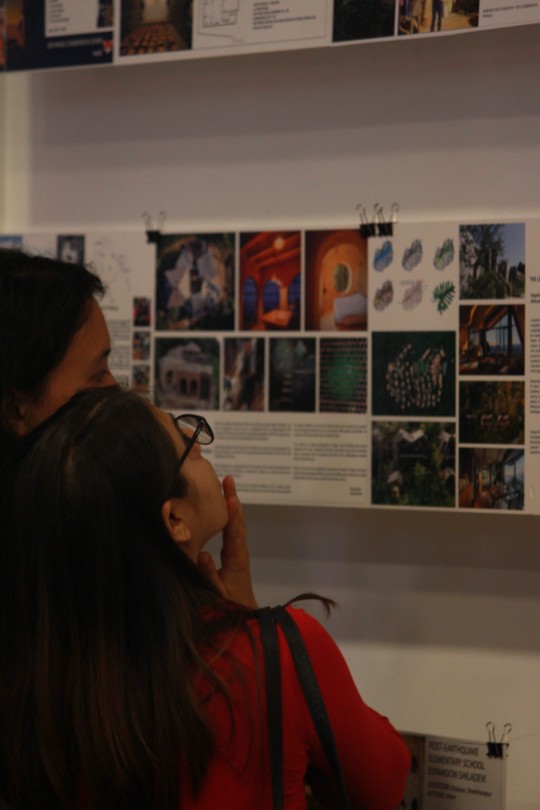

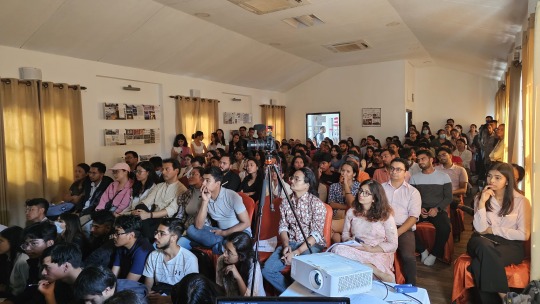
It was an absolute rollercoaster for Mountain Architecture Dialogue! Exhibition of 36 mountain architecture projects, 24 speakers and moderators, 4 + 1 workshops and almost 300 participants.
Amazing 10 hours of MAD!
2 notes
·
View notes
Text
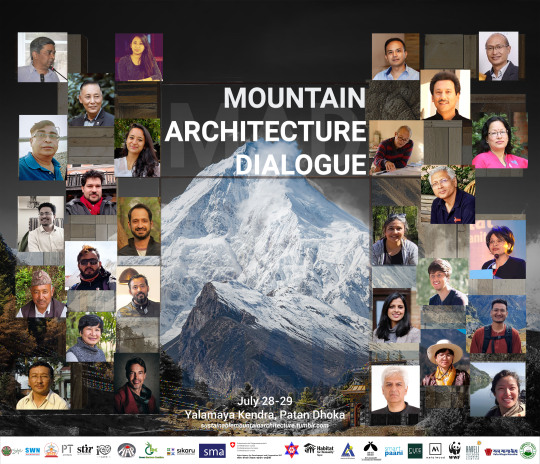
Save the dates! Friday 28 July 2023- 14:00 onwards & Saturday 29 July 2023- 12:00 onwards
Two-afternoon program; with exhibition, dialogues, knowledge exchange, presentations, workshops, steaming tea, and hot coffee.
This is a FREE event; OPEN TO ALL.
3 notes
·
View notes
Text
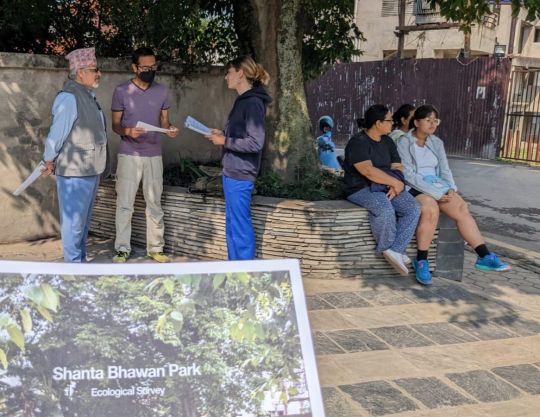
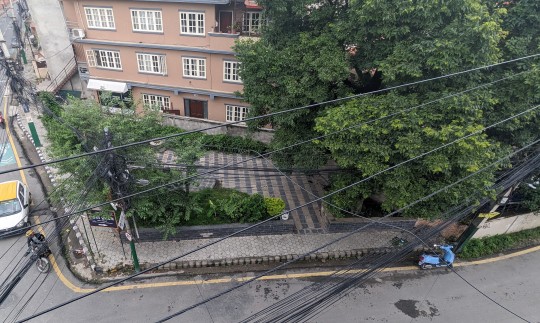
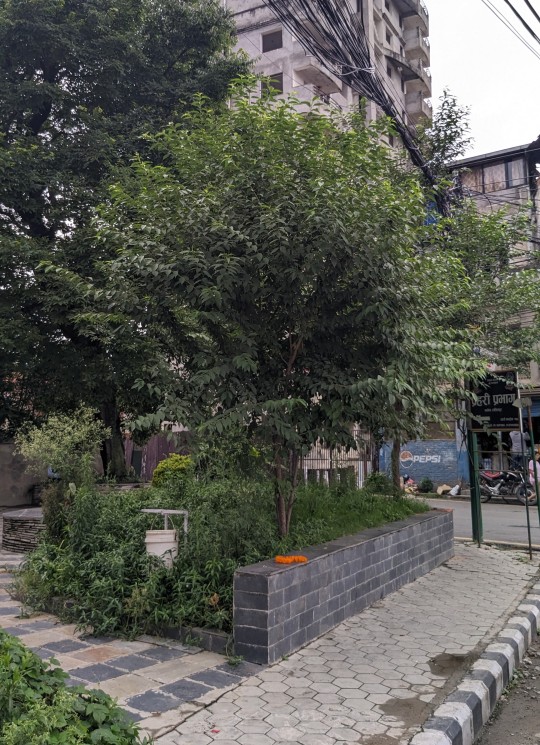

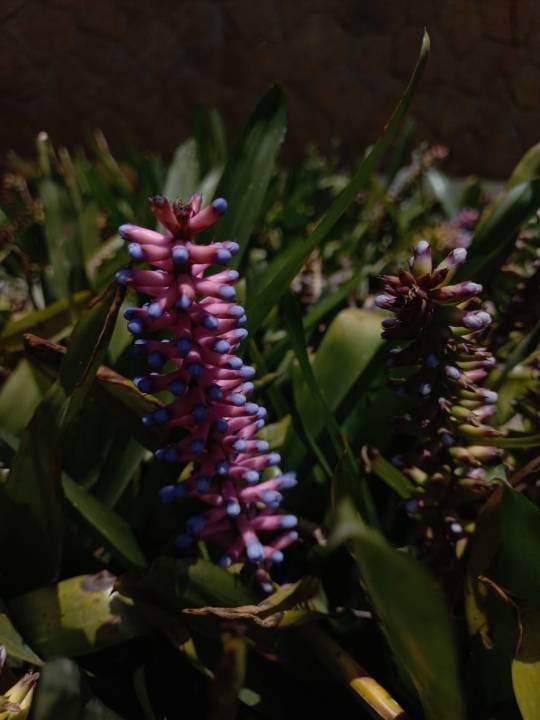

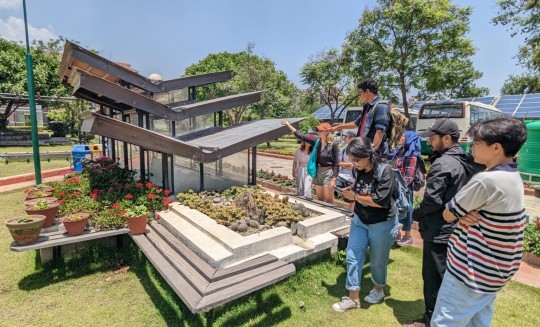

One fine Sunday morning, SMA landscape intern Jade and SMA architect Jeenus headed out to Shanta Bhawan park to present the findings and recommendations of the ecological survey.
Based on three visits and subsequent research, SB community members Abhinash and Mr. Krishna got lots of botanical info about the trees, ferns and plants which will be shared with the 90 community members and their kids around the petite park in Sanepa.
Next was our own internal ICIMOD hq & Godavari visit . Jade’s interpretation of a variety of natural elements was a nice climax for us of the months she had joined us. We grew more interested in flora. Our second collaboration with a French landscape architect ( Marie was the first) turned out to be fruitful again for both parties!
2 notes
·
View notes
Text
Goodmorning Houses
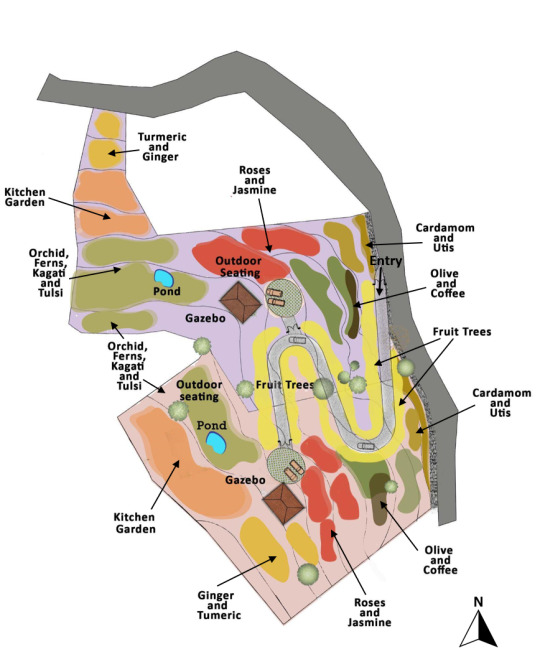
Continuing the story of the Sharma and Parajuli families and our task of land development and Vision of their jointly acquired thirteen ropanis land nestled amidst the awe-inspiring panorama of the Himalayas: we present to you The Good Morning Houses in Buchakot, Kavre.
The crafting of the land:
Inspired from our own action architecture in Suntakhan (2020) and Turiyam, we proposed land stabilization using a series of gabion wall. This technique is not only cost effective the land between the gabion walls can be used for landscape/plantation.
Strategically implementing culverts, swales alongside facilitates continued water flow tackling watershed management head-on.

Intensifying Flora:
The landscape essence of the land area is further enhanced by carefully selected indigenous plant species. Utis which help in adding stability to slopes that tend to slip and erode will provide canopy of sun-filtering shade to coffee and cardamom. Moist loving plants like orchids, Zephyr lily, orange lily day blooms near the watershed area while roses, Kahili Ginger, Pink Dhatura flourishes in the sunlight.
Thorny Agavaceae and cacti were strategically placed to act as a natural boundary, adding both beauty and security to the site.

Locating two cottages:
After dividing the land equally for the both families; and finding the best option for road access is from the northeast part of the land the focus was on creating a harmonious living space. The Sharma family cottage is placed at the level of +1416 m with North-east orientation. Meanwhile the Parajuli family the cottage placement is at + 1420 m with pure east orientation. The road weaving tales of connection and camaraderie between the family, complete with enough parking spots for both.

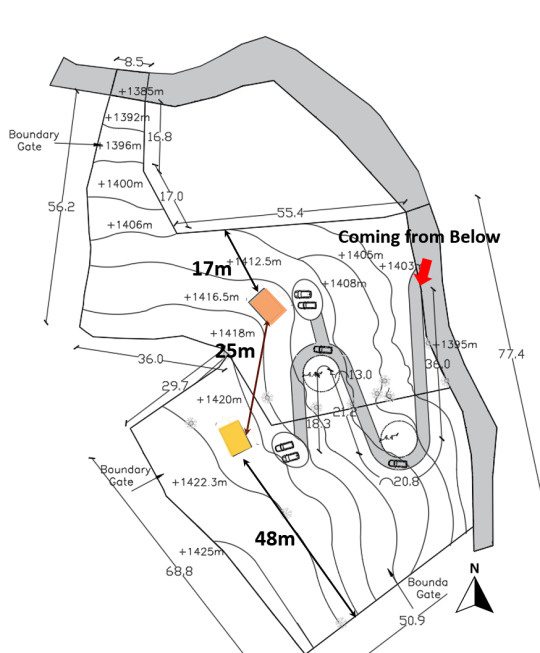
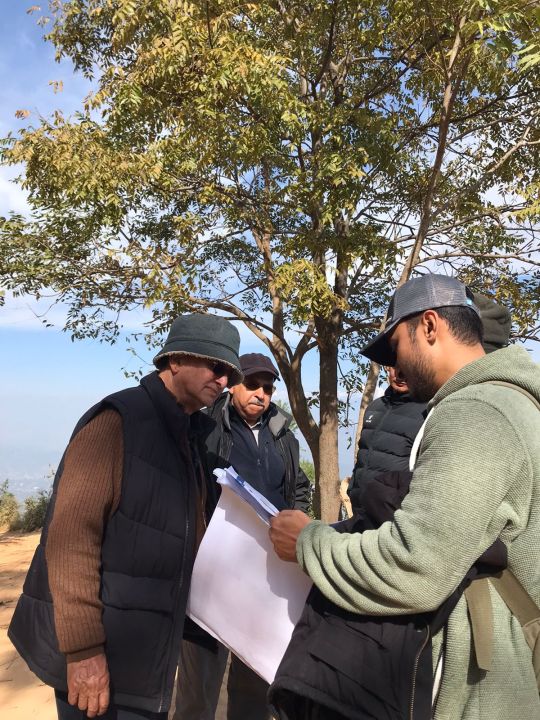

All the preparation work and setting out has been done. Now let us hope for an equally careful, sensitive and pro-ecology implementation.
0 notes
Text

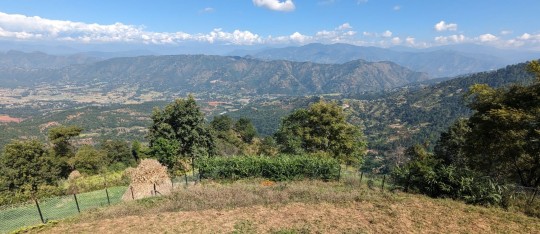
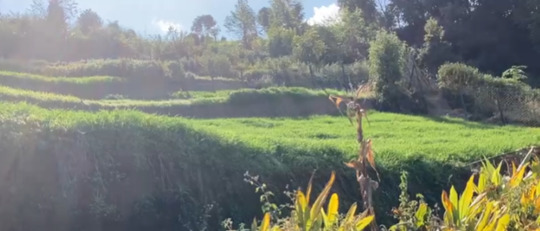
Many years ago, pre-Covid, Alisha and prof. Anne had visited land which the Sharma and Prajauli families jointly acquired. Orientated to the East, this a captivating piece of land in Buchakot, Kavre, got the name Good Morning houses. Almost four years later, we were asked to work out a Vision for the thirteen ropanis with breathtaking panoramic Himal views and identifying the locations for the of the two future family homes.
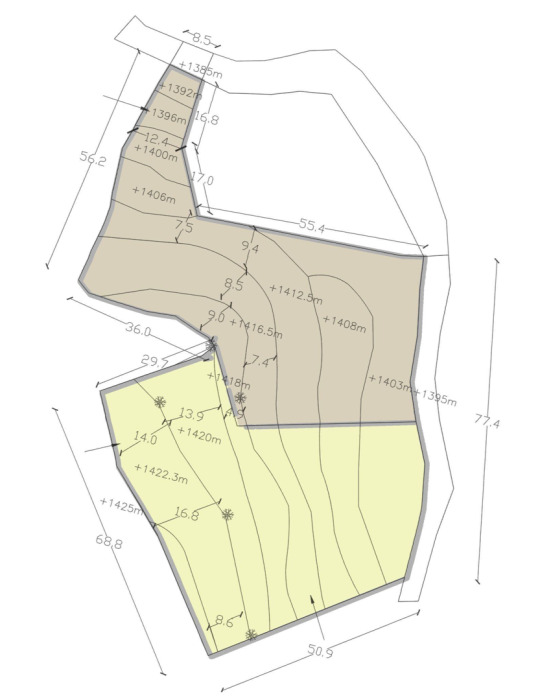


The substantial level difference of 35 m. from the highest to the lowest point, posed a design challenge. The land close to the main road, had started to crumble down due to rampant road widening. Team SMA undertook a comprehensive analysis before we designed a vision for best possible access option / Gabion stabilization/ soil holding planting scheme taking the natural watershed in account.
Several site visits combined with sectional 3D studies and a series of open design process meetings with principals of the Sharma/ Parajuli families, we held the final presentation on the land itself !
It was a true collaboration, were we could add the value required. Next will be the actual crafting of the land, incl. an improved watershed management, while
simultaneously intensifying the existing flora.
1 note
·
View note
Text
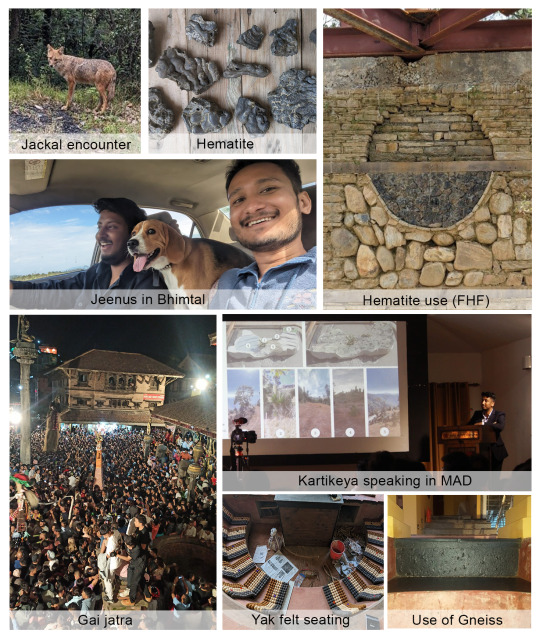
Just after the grand MAD event we had organized this year, a five-week-long exchange between Ar. Jeenus (SMA) and Ar. Kartikeya (our sister team HAP) took place. Both Jeenus and Kartikeya were already geared up as they had given their (first ever) public talk during MAD. This swap gave both architects fresh perspectives and unique experiences.
Jeenus got to know about the use of Hematite in architecture (Fiddleheads Farm), which was new to him. In Bhimtal, working with seasoned Ar. Himanshu Lal and the small HAP-team, he got exposed to Kumaoni building techniques in real-time, and he joined in the Indian design process. This exchange for Jeenus was knowledgeful and packed with unusual experiences like encountering a jackal. Surely, calm Bhimtal was good to him!
Ar. Kartikeya arrived as a speaker at MAD in the Kathmandu Valley. His subsequent exposure as a member of the larger SMA team under the Guidance of Prof. Anne Feenstra was a roller coaster of exposure. he got to work with new materials like Gneiss as flooring material, rosewood for furniture and yak felt as seating, in Bliss Fulbari. Captivated by the sheer grandeur of Newar traditional architecture combined with partaking in some of the festivals, bustling Kathmandu felt quickly like home to him.
1 note
·
View note
Text
Spot-s X
Last Friday we welcomed Ar. Amar Gurung to be SPOT-S number Ten. After completing his Bachelor's degree from the University of Tasmania (UTAS) and a Master's degree from the Royal Melbourne Institute of Technology (RMIT), he embarked upon his architectural journey in his homeland, Nepal.
The principal of AMAR architects took the 40+ audience on a tour along his thesis, his interior designs/stage design and building construction sites. He walked us through multiple design thinking processes and narrative choices.
During the Q & A session, many conversations were about the use of developing AI features, opensource climatic data for design decisions and the massive difficulties of getting a project successfully implemented in Nepal. These intense design discussions warmed up our Studio on such a cold day.
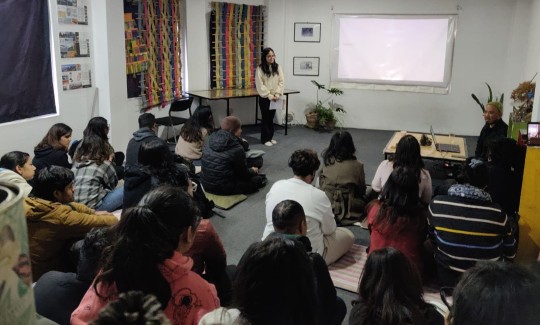
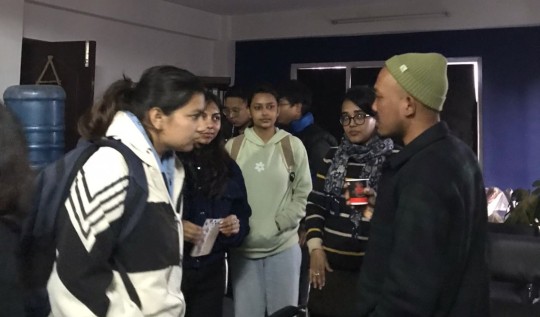
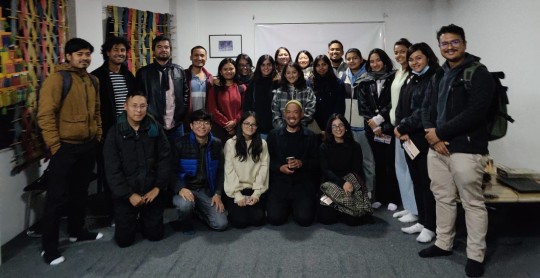


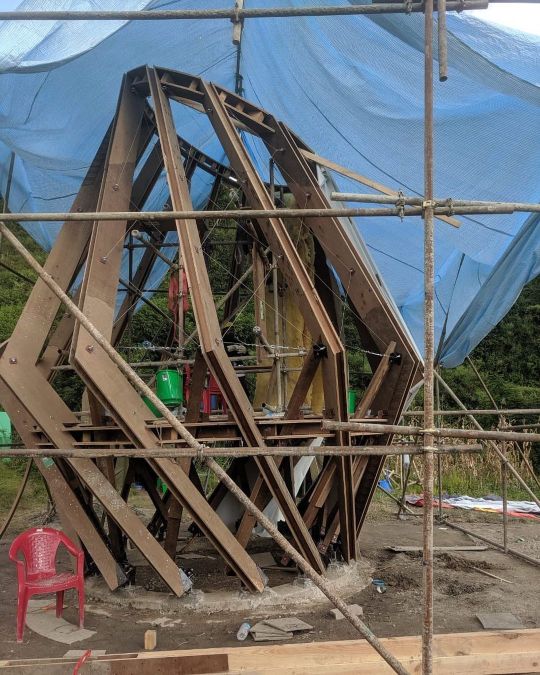
1 note
·
View note
Text
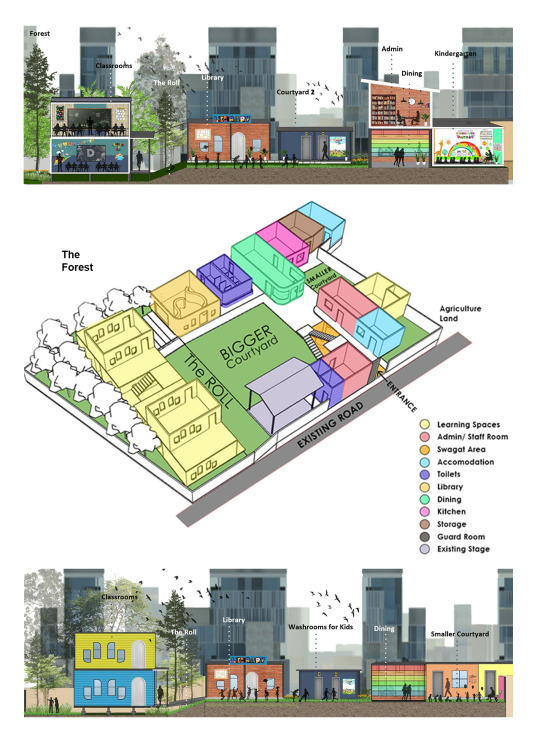
OGN part 2; Child-friendly design = creating a safe and conducive environment.
Orchid Garden Nepal school has grown over the years. They naturally needed more thoughtful and functional spaces, enough for the children to thrive.
Our design strategy:
On the newly introduced Upper Floor level we placed 3 functions: 1/ administration, 2/ volunteer rooms and 3/ classrooms for older students for whom climbing up the stairs wouldn't be hazardous. The ‘welcome area’ doubles up as a waiting space with display walls for art work/writings by the children, which the parents can enjoy while dropping off/picking up their kids.
We created two interconnecting courtyards; a small one adjacent to the Kindergarten, the large one for the bigger kids, who can have a blast at The Roll. With the central canteen, both courtyards are visually connected. Play, Eat and Repeat. As a break from the stereotypical learning, ‘Farm’ and ‘Jungle’ allow for outdoor learning and natural adventures in an urban context. The big question is what OGN will be able to do with this Architecture for All work!
0 notes
Text
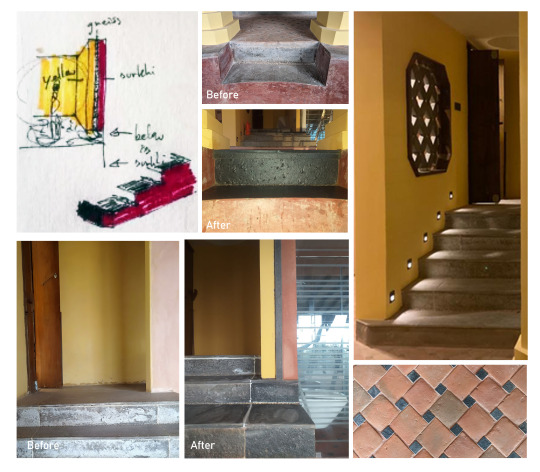
While the first sneak peek of the Fulbari project was on the hand-crafted Gneiss Jaali, this update is about the floor and steps.
The original floors have been painstakingly restored, thus respecting German artist-entrepreneur Hans Hofner’s original geometrical pattern in Telia tiles and Gneiss. Careful corrections of detail work on the steps were made and a novel vertical Gneiss strip on the wall that separates the yellow entrée wall and the natural surkhi-lime wall beautifully.
Stay tuned as site work in Fulbari is in full swing!
1 note
·
View note
Photo

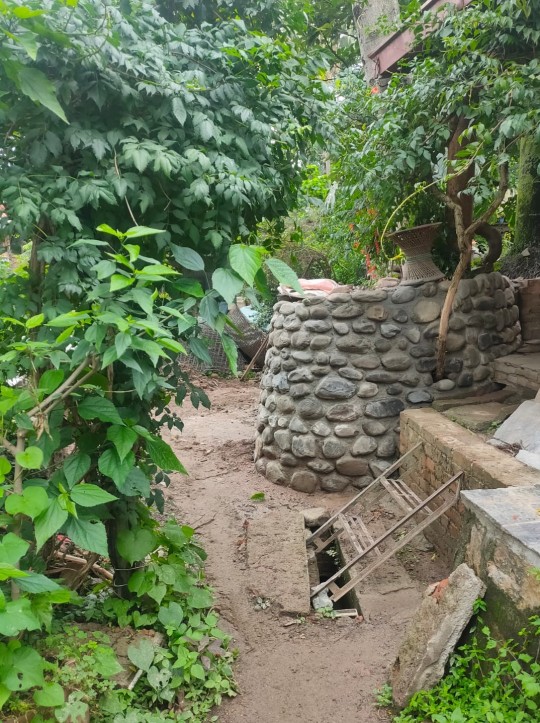
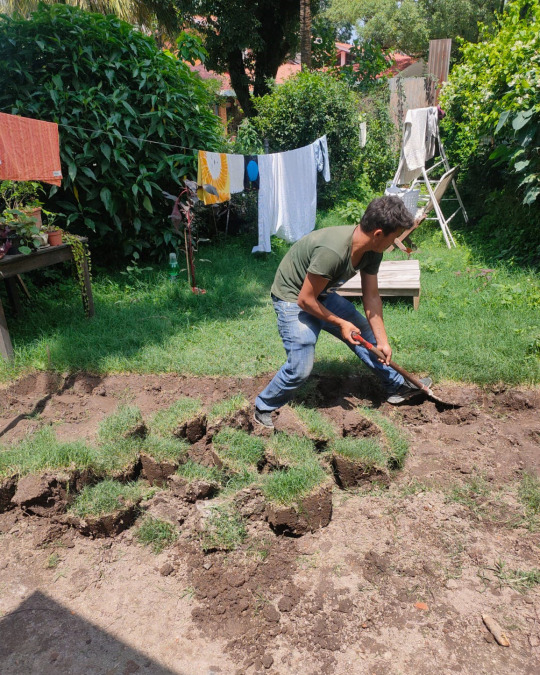
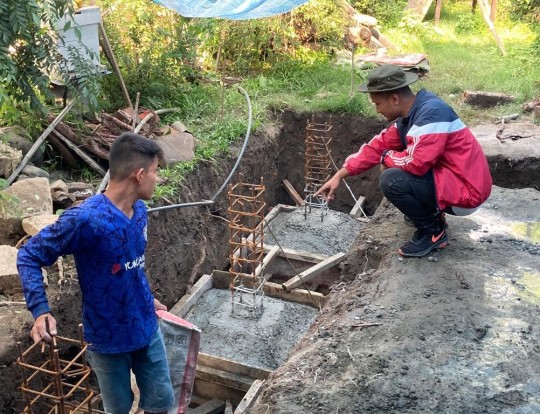

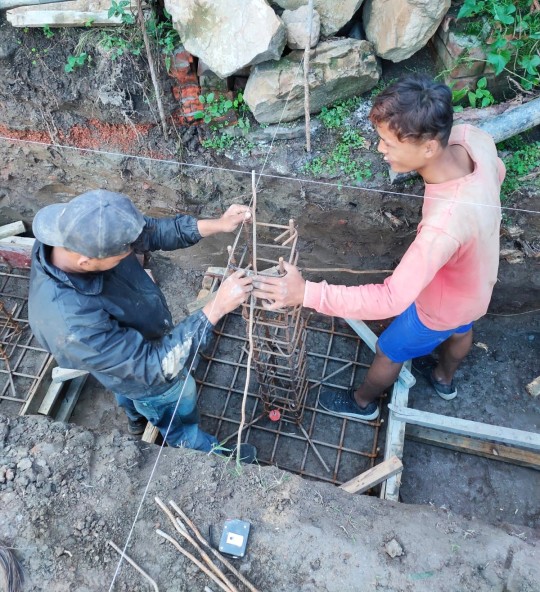
RIVERSTONES, LIME, EARTH AND UPCYCLED MATERIALS
The first part of our transformation/extension project in Jwagal, Lalitpur is the gate. 270 riverstones define the sides of the main entry. Patterned timber makes up for the crafted doors. Second was the landscape part on the northern side of the house. Leaning stone walls and curved brick steps guide you into the green oasis.
After carefully removing the top soil and grass, now we are digging into the mud to make a stable foundation for the garden room which is enveloped in an in-situ tent for getting the construction going during this capricious monsoon. Watch this space for more updates.
You can read more about how it started here!
https://www.tumblr.com/blog/view/sustainablemountainarchitecture/679695763226378240?source=share
1 note
·
View note
Photo





As the series of lockdown continued throughout the nation, the reception block of Silinge Health and Birthing Centre was slowly but surely coming along. Soon after the completion of the roof ring beams, metal work commenced on site that support our elegant and characteristic butterfly roofs. As the name suggest, the two roof surfaces slope down from opposing sides to form a valley in the middle resembling the wings of a butterfly.
Eucalyptus timber planks sit on top of the metal frames with a layer of waterproof insulation before finishing off with slate tiles. This carefully designed light and well insulated roof structure caps off the Rat Trap Bond brick walls ensuring acoustic and thermal comfort for the users.
Now we aim to finish off the interior details of building before the center is up and running.
2 notes
·
View notes