#tax arquitectura
Photo


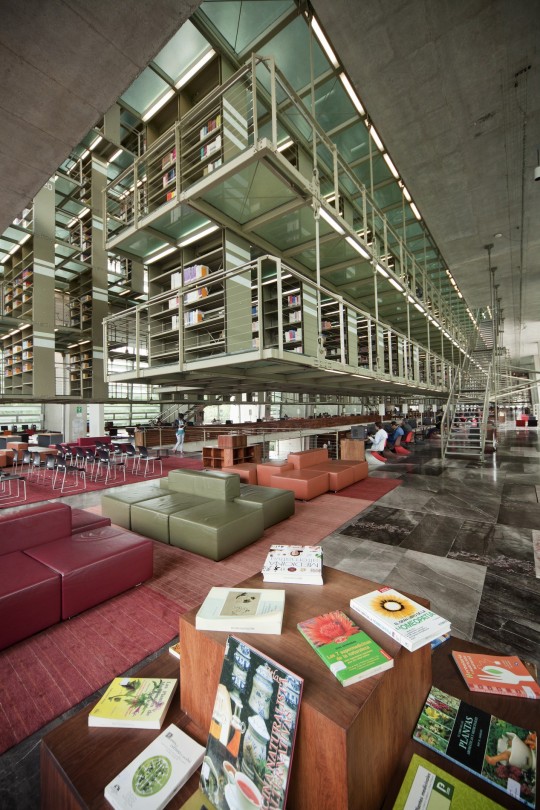
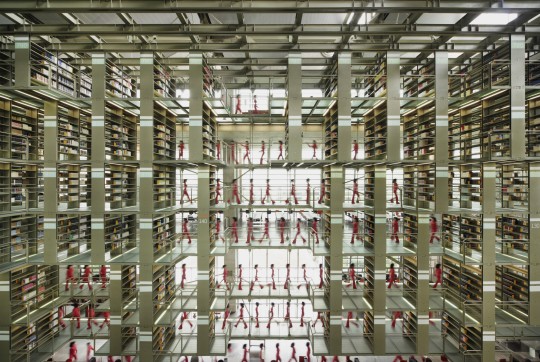
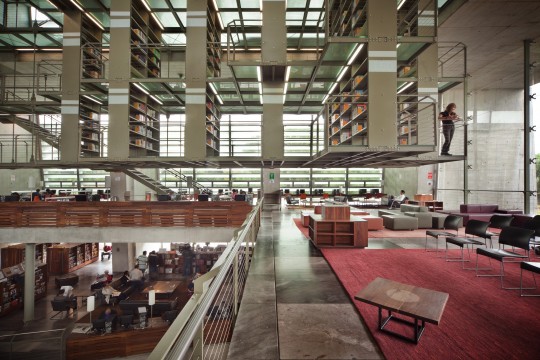
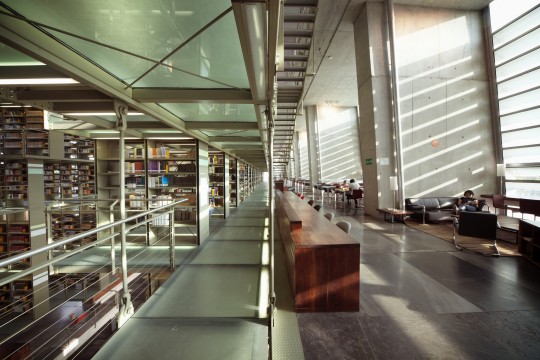
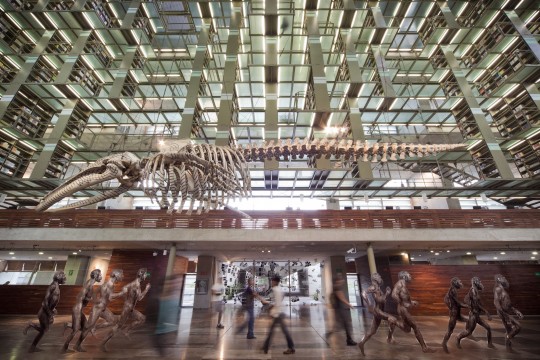
Jose Vasconcelos Library, Mexico City, Mexico,
TAX Arquitectura
#art#design#architecture#interiors#library#mexico#mexico city#jose vasconcelos#tax arquitectura#perspective#books#bookcases#steel#glass
441 notes
·
View notes
Photo


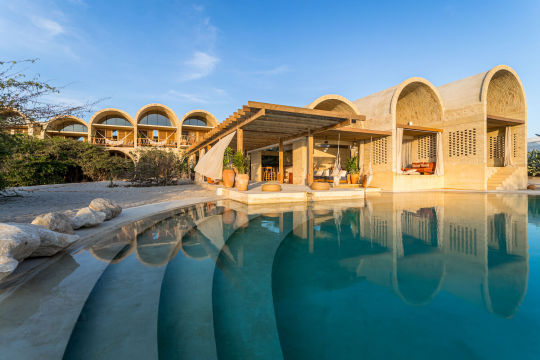
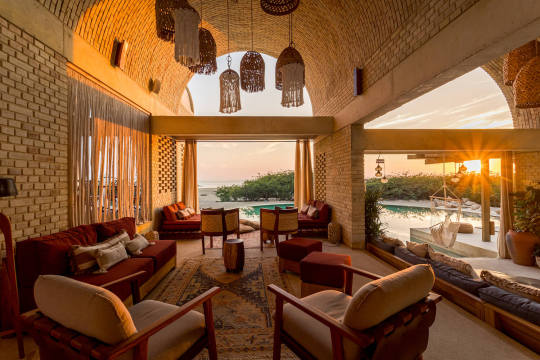

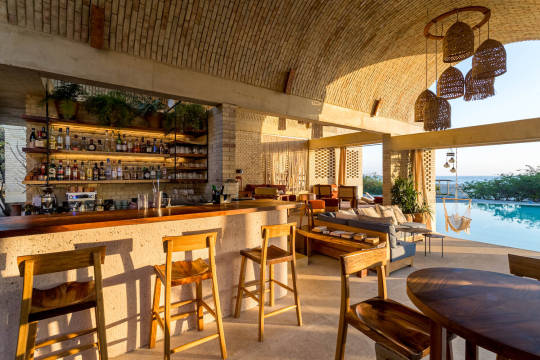
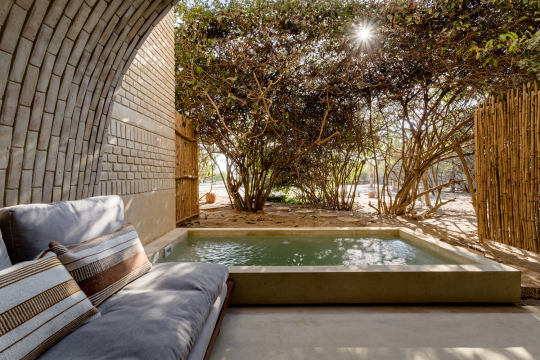
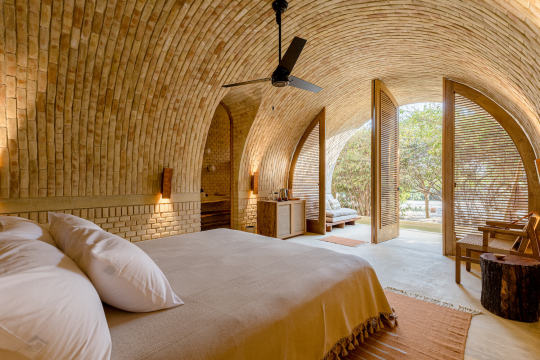


Casona Sforza, Puerto Escondido, Oaxaca, Mexico,
Architecture: TAX / Taller de arquitectura X,
Interior design: Ezequiel Ayarza Sforza and MOB Studio
#art#design#architecture#interiors#interiordesign#boutique hotel#luxurylifestyle#luxury hotels#mexico#puerto escondido#casa#casona#casona sforza#TX#taller de arquitectura X#ezequiel ayarza sforza#mob studiço#veach#holidays#summer#vacations
126 notes
·
View notes
Text



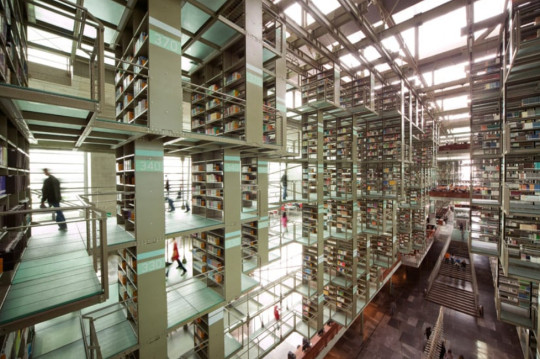


TAX / Alberto Kalach, Vasconcelos Library, Mexico City, Mexico, 2007
https://www.designboom.com/architecture/biblioteca-vasconcelos-by-tax-arquitectura-alberto-kalach/
3 notes
·
View notes
Text
0 notes
Text
Empalot District Housing, Toulouse, France
Empalot District Housing, Toulouse Residential Building, CoBe French Architecture Photos
Empalot District Housing, Toulouse
21 April 2022
New housing program in the Empalot district, Toulouse
Design: CoBe Architecture et Paysage
Location: Toulouse, southern France
Photos by Cédric Colin
New Housing in Empalot District, Toulouse, France
The CoBe Architecture & Paysage agency has just delivered a housing program in the Empalot district in Toulouse, France. Discover an urban architecture with finesse.
In the south of Toulouse, in the Empalot district, 90 housing units for sale and 20 social housing units are located in two volumes, a vertical one: «the belvedere», and a horizontal one: «the prairie building», sliding against each other and showing light facades with sun protections and generous balconies.
A few metro stations from the heart of Toulouse, along the Garonne, Empalot is a district of the city being renewed, close to the city center, mainly composed of housing complexes of the 1950s, with generous public spaces. It is one of the city’s gateways.
With a plot located between the river and a football field, in a wide-open environment, the MG3 lot of Empalot district acts as a leader in the urban composition system and offers a real metropolitan dimension to the project.
With a south-facing main facade bordering a football field, it was essential to think about how to guarantee summer comfort to all apartments.
That is why a double device has been set up, combining large metal sun protections, extending 2 meters wide long balconies all along the South and West facades, and creating real outdoor rooms in addition.
Inside, the belvedere hosts large typologies of housing which all benefit from long balconies, and sun protections to the South and West. The prairie building hosts the same layout of housing on its 5 floors, all crossing or double-oriented, and always accompanied by long balconies.
Empalot District Housing, Toulouse- Building Information
Client : Bouygues Immobilier Toulouse
Design team : CoBe Architecture et Paysage (architecte mandataire), Girus GE Toulouse (BET fluides), PING (BET VRD), Bureau Veritas (Bureau de Contrôle – SPS), SCBA (Maîtrise d’œuvre d’exécution), 3J Technologies (BET structure), Pier énergie (BET thermique) Polymétrie (Métrés – CCTP), Duo Créativ (décoration, aménagement intérieur)
Program :Construction de 90 logements libres, 20 logements sociaux (Toulouse Habitat), un club house (vestiaires de football et salle commune), 2 locaux pour l’association Résilience Occitanie (association d’aide aux enfants en situation de handicap)
Mission : Maîtrise d’œuvre architecturale
Surface : 7624 m2 SDP, 5396 m2 SHAB
Completion : Mars 2022
Cost : 10,200,00€ excl. tax
Photography credits : Cédric Colin
Empalot District Housing, Toulouse images / information received 210422
Location: Toulouse, France, western Europe
New Buildings in France
French Architectural Projects
French Architecture Design – chronological list
French Architecture News
French Architect Offices – design firm listings
Toulouse Buildings
Key Toulouse building designs on e-architect:
Rapas Pedestrian Bridge
Design: Grimshaw
image courtesy of architects practice
Rapas Pedestrian Bridge
Festival Hall Pratgraussals Albi
Design: ppa●architectures + Encore Heureux
photo © Philippe Ruault
Festival Hall Pratgraussals Albi
Olympe de Gouges University Residence
Design: ppa • architectures
photograph © Philippe Ruault
Olympe de Gouges University Residence in Toulouse
Housing in the Andromède district
Design: Josep Lluís Mateo – Mateo Arquitectura
picture from architects
Toulouse Housing
Parc des Expositions – PEX
Design: OMA
image © OMA
Parc des Expositions Toulouse
French Architectural Designs
Contemporary French Architectural Designs
French Architecture Tours in Paris by e-architect
French Architecture – Selection
Zenith Saint-Etienne Building
Design: Foster + Partners
Pierre Vives Montpellier Project
Design: Zaha Hadid Architects
French Architect
French Buildings
Marseilles Buildings
Lyons Buildings
Comments / photos for the Empalot District Housing, Toulouse designed by CoBe Architecture et Paysage page welcome
The post Empalot District Housing, Toulouse, France appeared first on e-architect.
0 notes
Photo
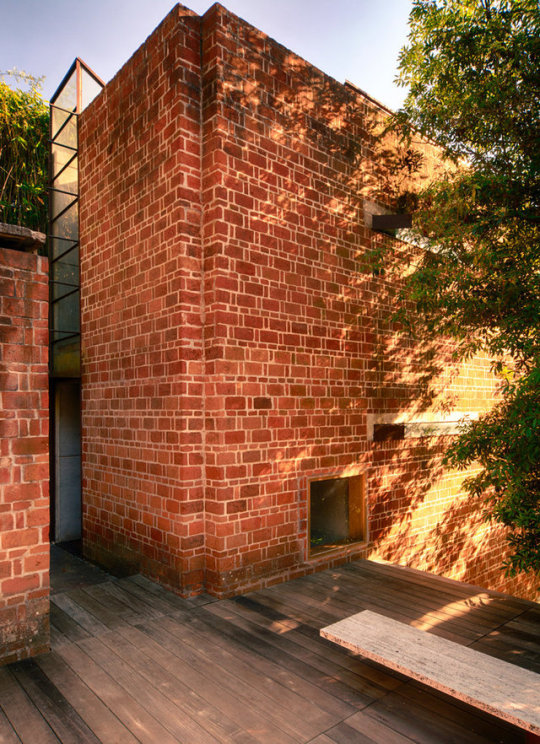
Casa Kalach
#Alberto Kalach#Adriana León#Áxel Arañó#Felipe Buendía#TAX#taller de arquitectura X#Santa María Ahuacatlán#Valle de Bravo#Estado de México#MÉX#1990s#1996#1994
31 notes
·
View notes
Photo
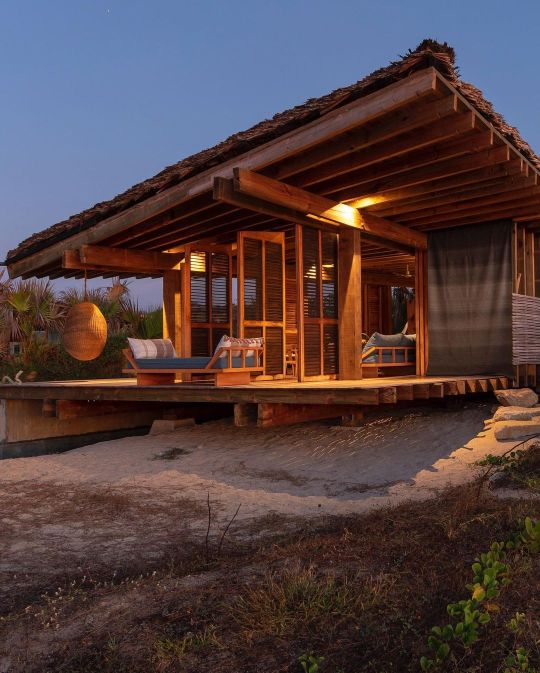
Punta Pajaros in Oaxaca, #Mexico by Alberto Kalach / TAX. Punta Pajaros is a regenerative project developed close tu Puerto Escondido Oaxaca in the Mexican Pacific coast. The project was designed by @kalach_tax Alberto Kalach (TAX) and it is integrated by 11 ecological villas in a land of 25 000 m² with 250 meters of beach front. Read more: Link in bio! Photography: @memofoto Guillermo Montesinos #villa #oaxaca #архитектура www.amazingarchitecture.com ✔ A collection of the best contemporary architecture to inspire you. #design #architecture #amazingarchitecture #architect #arquitectura #luxury #realestate #life #cute #architettura #interiordesign #photooftheday #love #travel #construction #furniture #instagood #fashion #beautiful #archilovers #home #house #amazing #picoftheday #architecturephotography #معماری (Puerto Escondido, Oaxaca) https://www.instagram.com/p/CHRFvBSFB__/?igshid=19apzhqe7k5a8
#mexico#villa#oaxaca#архитектура#design#architecture#amazingarchitecture#architect#arquitectura#luxury#realestate#life#cute#architettura#interiordesign#photooftheday#love#travel#construction#furniture#instagood#fashion#beautiful#archilovers#home#house#amazing#picoftheday#architecturephotography#معماری
31 notes
·
View notes
Photo

Frente a la céntrica plaza de Cataluña, en la esquina de Portal del ángel, se encuentra la sede del Banco de España en Barcelona. Obra del arquitecto Juan de Zavala Lafora, destacado arquitecto español, autor de numerosos proyectos de complejos sanitarios y de otros diferentes edificios de uso oficial. Este edificio, de marcado estilo ecléctico, con 27.600 metros cuadrados repartidos en 13 plantas, incluyendo sus tres sótanos, fue inaugurado en 1955. En la actualidad, sus funciones son limitadas y diferentes gobiernos catalanes han sugerido transformar el banco en centro cultural, museo, sede de la agencia tributaria, entre otras propuestas. ... ⠀⠀⠀⠀⠀⠀⠀⠀ ⠀⠀⠀⠀⠀⠀⠀⠀⠀ Opposite the central Plaza de Catalunya, on the corner of Portal del Ángel, is the headquarters of the Bank of Spain in Barcelona. Work of the architect Juan de Zavala Lafora, a prominent Spanish architect, author of numerous projects for health complexes and other different buildings for official use. This building, with a marked eclectic style, with 27,600 square meters spread over 13 floors, including its three basements, was inaugurated in 1955. At present, its functions are limited and different Catalan governments have suggested transforming the bank into a cultural center, museum, headquarters of the tax agency, among other proposals. ... ⠀⠀⠀⠀⠀⠀⠀⠀ ⠀⠀⠀⠀⠀⠀⠀⠀⠀ #turismourbano #urbantourism #tourismeurbain #arquitectura #architecture #edificios #buildings #banco #bank #bancodeespaña #bankofspain #plaçadeCatalunya #plazadecataluña #eixample #igbarcelona #igersbarcelona #instabarcelona #bcn #ciudadcondal #barcelona #catalunya #cataluña #españa #spain (en Barcelona, Spain) https://www.instagram.com/p/CcDmOyFLF4o/?utm_medium=tumblr
#turismourbano#urbantourism#tourismeurbain#arquitectura#architecture#edificios#buildings#banco#bank#bancodeespaña#bankofspain#plaçadecatalunya#plazadecataluña#eixample#igbarcelona#igersbarcelona#instabarcelona#bcn#ciudadcondal#barcelona#catalunya#cataluña#españa#spain
0 notes
Text
Casona Sforza
Project name: Casona Sforza by TAX | Taller de arquitectura X in Puerto Escondido / Mexico / 2021.

source https://projects2.designdaily.net/2021/03/23/casona-sforza/
0 notes
Photo
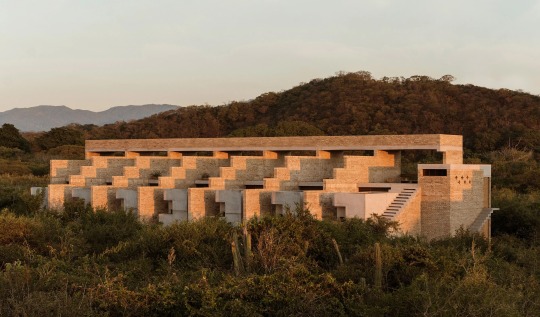
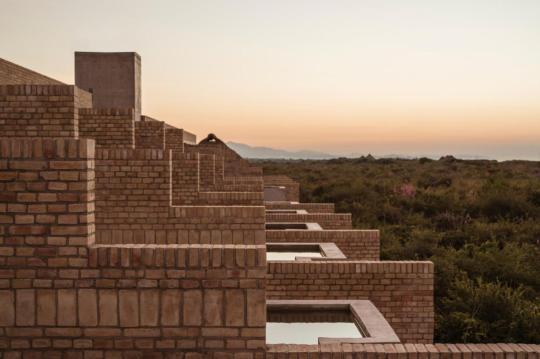
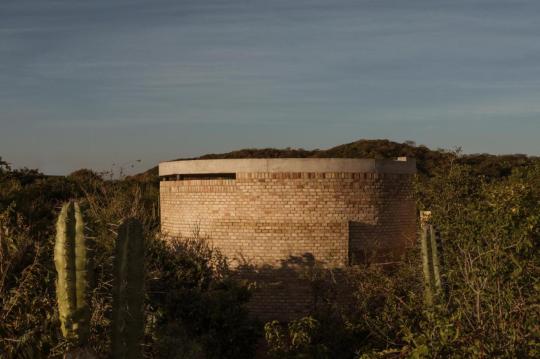
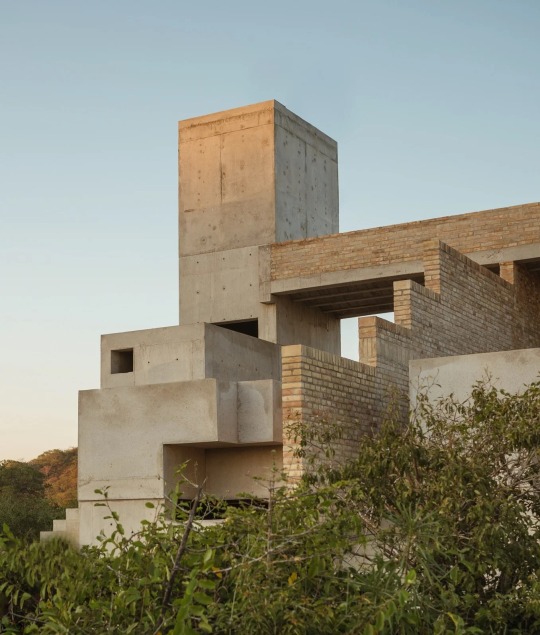
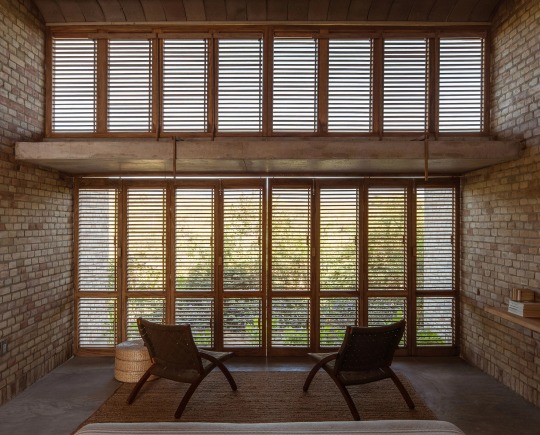
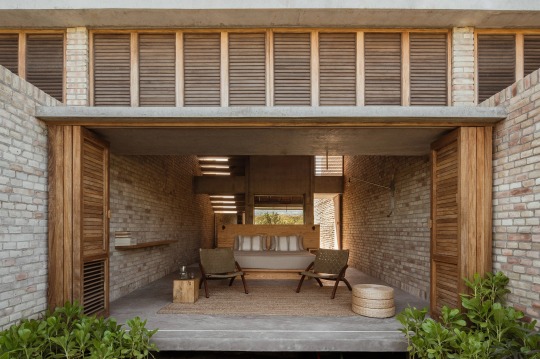
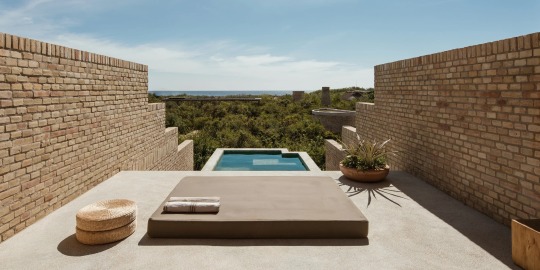
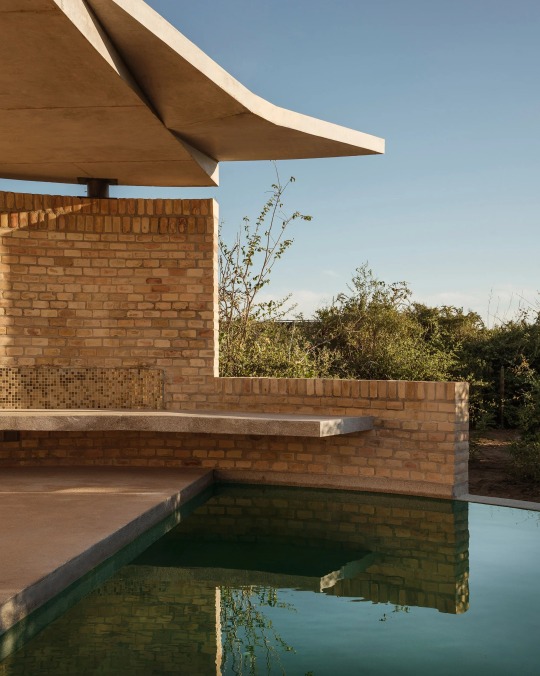
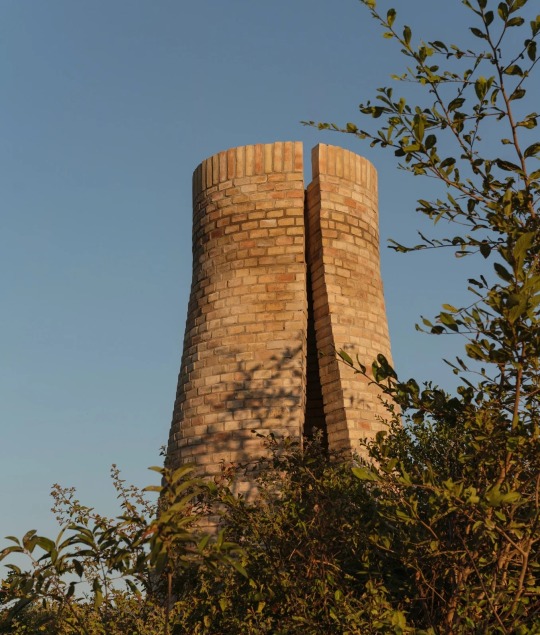
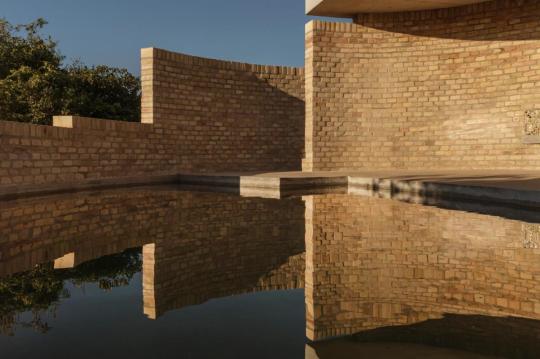
Hotel Terrestre, Puerto Escondido, Mexico,
TAX | Taller de Arquitectura X
#art#design#architecture#interiors#boutique hotel#luxury hotels#luxurylifestyle#hotel terrestre#mexico#puerto escondido#grupo habita#nature#bricks#sustainability#sanctuary#relaxation#getaway#rejuvenation#travels#luxurylife#TAX#taller de arquitectura X
542 notes
·
View notes
Photo
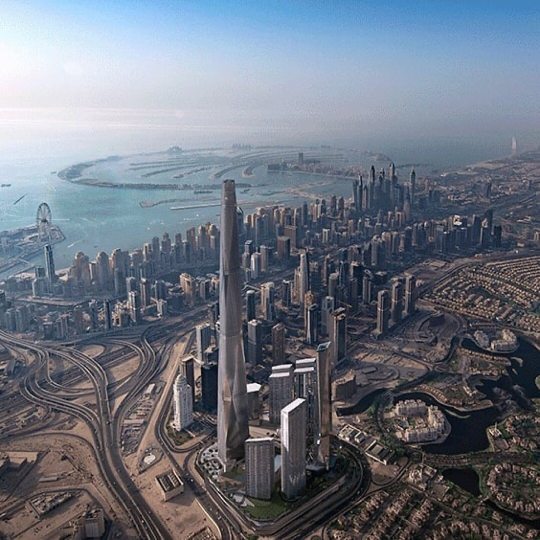
Posted by• @skyscrapershub ZEA oraz wszystkie inne państwa na półwyspie Arabskim ( poza jemenem), stworzył jeden z najlepszych warunków do inwestowania i oraz do prowadzenie firm na świecie. To miedzyinnym proste przejrzyste prawo i niskie podatki uczyniły te miasto pionierem inwestycji. Dziś jedna z nich Uptown Tower to 340 metrowy wieżowiec, planowany na 2022 roku w środku powstanie hotel, mieszkania restauracje, spa. Za projekt odpowiada Adrian Smith autor międzyinnymi projektu Burdż Khalifa oraz wielu innych wysokościowców. 🇬🇧 The UAE and all other countries on the Arabian Peninsula (except Yemen), created one of the best conditions for investing and for running companies in the world. Among other things, simple transparent law and low taxes have made the city a pioneer of investment. Today, one of them Uptown Tower is a 340-meter tower block, planned for 2022, a hotel, apartments, restaurant and spa will be built inside. Adrian Smith is responsible for the project, among others, the Burj Khalifa project and many other high-rise buildings. #architecture #building #architexture #city #buildings #skyscraper #urban #design #minimal #cities #dubaj #dubai #arab #architektura #wieżowiec #architektur #arquitectura #architecturelovers #abstract #lines #beautiful #archilovers #lookingup #style #archidaily #composition #geometry #perspective #geometric #imindubai (at Dubai, United Arab Emirates) https://www.instagram.com/p/CB91x0XKch2/?igshid=1g8gg8al2zcms
#architecture#building#architexture#city#buildings#skyscraper#urban#design#minimal#cities#dubaj#dubai#arab#architektura#wieżowiec#architektur#arquitectura#architecturelovers#abstract#lines#beautiful#archilovers#lookingup#style#archidaily#composition#geometry#perspective#geometric#imindubai
0 notes
Text
Richard and Dion Neutra VDL Studio
Richard & Dion Neutra VDL Studio, Modern Building LA Photos, Design News, California Property Pictures
Richard and Dion Neutra VDL Studio/residences
Modern House Los Angeles, United States of America – 20th Century US Architecture
September 8, 2021
VDL House Reopening 2021
Neutra VDL Studio and Residence Reopening 2021
Since February 2020, Noam Saragosti – director of the Neutra VDL Studio and Residences – and partner Juhee Park and have been quietly caring, planning, gardening, and teaching student docents remotely. They are thrilled to announce that The Neutra VDL Studio and Residences will safely reopen its doors after a year and a half of closure to the public.
After a long hiatus, the VDL will once again hold public events, cultural exchanges, and architectural tours. Despite this trying year, they have been busy working on new and exciting events and exhibitions.
Student-led Saturday tours will start on September 25th, 2021
The tours must be reserved through the online calendar on our website. Tour groups are limited to 5 guests maximum, and must be scheduled guest-by-guest.
30-minute tours are $15/person for adults, and $10 for seniors/students/faculty. Tours are free for children under 15, press, and Cal Poly Pomona students, faculty and staff.
All proceeds from the tours go towards the maintenance and restoration of the house. You can book your appointments here.
The house’s reopening will coincide with a new exhibition and related programming that we will announce shortly. We invite you to support our preservation and programming efforts at the VDL by making an online donation.
Photos © Elizabeth Carababas
Previously on e-architect:
Oct 25 + 16, 2017
Neutra VDL Studio and Residence Book Presentation
LIGA book presentation at Neutra VDL House
on October 28
“Architecture Exposed”
LIGA book presentation
Saturday, October 28th 2017 from 4-6pm
Neutra VDL Research House
2300 Silver Lake Boulevard
Los Angeles, CA 90039
The Neutra VDL House invites you to the launch of the second book of LIGA, Space for Architecture, Mexico City. The volume “Architecture Exposed” has the exhibition of architecture as its central theme.
Founding directors Wonne Ickx and Ruth Estevez, will engage in a conversation with architecture critic, historian and curator Sylvia Lavin on curating architecture.
The book reviews the recent exhibitions and interludes organized at LIGA in Mexico City and includes essays by Agnaldo Farias (University of Sao Paolo), Barry Bergdoll (MoMA), Carlos Mínguez Carrasco (Storefront NYC), Daniel Fernández Pascual (Cooking Sections), Florencia Rodriguez (PLOT), Anna Puigjaner + Guillermo López (MAIO), Paola Santoscoy (Museo Experimental El Eco), Rory Hyde (Victoria & Albert Museum), Tina DiCarlo (Princeton University) and Wonne Ickx (LIGA). The book is published by Park Books, and will be internationally available from January 2018.
LIGA, Space for Architecture, is an independent initiative founded in Mexico City in 2011 by Carlos Bedoya, Ruth Estévez, Wonne Ickx, Victor Jaimes and Abel Perles that promotes Latin American contemporary architecture through exhibitions, conferences and workshops. LIGA was created as a curatorial platform in order to stimulate the experimentation in relation to the architectural discipline and its possibilities as a discursive practice, expanding and establishing connections with other disciplines.
Sep 12, 2017
Neutra VDL Studio and Residence Exhibition News
Opening September 23: Tu Casa es mi casa at the VDL House
Tu casa es mi casa
September 23, 2017 through January 17, 2018
Opening: Saturday September 23, 6-9 p.m.
Neutra VDL Research House
2300 Silver Lake Boulevard
Los Angeles, CA 90039
image courtesy of Richard and Dion Neutra VDL Studio/residences
Join the Los Angeles Forum for Architecture and Urban Design, Archivo Diseño y Arquitectura, and the Neutra VDL Studio and Residences for the opening of Tu casa es mi casa, an exhibition that connects two modernist houses in Los Angeles and Mexico City via the exchange of texts, objects, and installations by contemporary writers and architects/artists.
Three California-based writers–Aris Janigian, Katya Tylevich, and David Ulin-were asked to craft a letter to one of the three Mexico City-based design teams–Frida Escobedo, Pedro&Juana, and Tezontle–who responded with site-specific installations at the Neutra VDL House.
If our contemporary political moment offers up a border wall as the primary architectural expression of connection between the U.S. and Mexico, Tu casa es mi casa suggests a more porous boundary between the two countries. The title, a riff on the welcoming “my house is your house”, offers the inverted “your house is my house”–an expression of the personal and political stakes of this transposition.
Architects: Frida Escobedo, Pedro&Juana, Tezontle
Writers: Aris Janigian, Katya Tylevich, David Ulin
Photographer: Adam Wiseman
Curated by Mario Ballesteros, Andrea Dietz, Sarah Lorenzen, Mimi Zeiger
Organizational collaborators: Los Angeles Forum for Architecture and Urban Design, Archivo Diseno y Arquitectura, and the Neutra VDL Studio and Residences. The Neutra VDL Studio and Residences is preserved and managed by the College of Environmental Design (ENV) at Cal Poly Pomona.
Tu casa es mi casa is supported by the Graham Foundation for Advanced Studies in the Fine Arts, the Los Angeles Department of Cultural Affairs, Cal Poly Pomona Foundation, Crosby Doe Associates / Architecture for Sale Magazine, Bestor Architecture, Michael Maltzan Architects, NAC Architecture, TEN Arquitectos with additional support from Aesop, Angel City Brewery, Bar Keeper and Mezcal Unión, Triview Glass Industries LLC, Cal Poly Pomona Department of Architecture (CPP ARC), Sci-Arc, USC School of Architecture, and Woodbury University School of Architecture.
PUBLIC EVENTS
Time and locations to be confirmed.
Wednesday, September 20
Lecture: Frida Escobedo
USC School of Architecture
https://arch.usc.edu/calendar/lecture-frida-escobedo
Friday, September 22
Roundtable panel discussion with the artists, writers, and curators
SCI-Arc
https://sciarc.edu/events/
Saturday, September 23
Opening 6-9 p.m
Neutra VDL Research House
http://neutra-vdl.org/site/tucasamicasa_01.asp?911201715367
Monday, September 25
Lecture: Ana Paula Ruiz Galindo and Mecky Reuss, Pedro&Juana
College of Environmental Design at Cal Poly Pomona
https://www.cpp.edu/env/
For more information on the exhibition visit Tu casa es mi casa at VDL
Apr 11, 2017
Neutra VDL Studio and Residence Event
homeLA and ENTER>text present One House Twice at the Neutra VDL House
homeLA and ENTER>text present
One House Twice at the
Neutra VDL Studio and Residences (VDL)
Saturday, May 6th, 2017
shows: 4:00pm, 6:00pm, 8:00pm
ENTER>text and homeLA are pleased to announce a collaboration with the Neutra VDL Studio and Residences (VDL Research House) culminating in an immersive performance event on Saturday, May 6th, 2017. Dance, literary, performance, installation and sound artists are currently developing new works in response to this distinctive architecture and National Historic Landmark.
Neutra VDL House
The Neutra Studio and Residences (VDL Research House) is associated with Richard Neutra, a nationally and internationally seminal figure of the twentieth century Modern movement in architecture. During the 1940s, as Neutra’s work evolved, he also became the well-recognized founder of mid-century “California Modern” architecture. The VDL Research House is the only property where one can see the progression of his style over a period of years and is among the key properties to understanding the national significance of Richard Neutra. This year the Neutra VDL Studio and Residences was named a National Historic Landmark.
homeLA provides a platform to independent dance, body-based, sound, and intermedia artists at various stages of their careers to develop new works and one-of-a-kind performances in response to the architecture and ethos of Los Angeles homes.
ENTER>text is a living literary journal, an immersive series of events where the audience is activated to seek out their own unique encounters with writers. Enter> text is directed by Henry Hoke and Marco Franco Di Domenico
Artists: Bernard Brown // Rebecca Bruno // Marco Franco DiDomenico // Morgan Green // Henry Hoke // Ashaki M. Jackson // Douglas Kearney // Mak Kern with Mona Tavakoli and Cary Gallagher// Emily Marchand // Emily Meister // Wendy C. Ortiz // Andrew Pearson // Priyanka Ram // Erin Schneider // Wilfried Souly // Emerson Whitney
For more information visit homeLA’s website.
Spaces limited, ticketed only
Neutra VDL House, 2300 Silver Lake Blvd, Los Angeles, CA 90039
Website: One House Twice at the Neutra VDL House
Dec 18, 2016
Neutra VDL Studio and Residence News
Installation & Exhibition at the Richard and Dion Neutra VDL Studio/residences
There are a number of art installations taking place in 2017:
• From the end of January 2017 until April artists Les Frères Chapuisat will have a wood art installation up in the courtyard of the Neutra VDL House.
• From mid September 2017 until mid March 2018 the Neutra VDL House will be hosting the exhibition Tu casa es mi casa funded by the Graham Foundation.
The Neutra VDL Studio and Residence was donated to the Cal Poly Pomona Foundation in 1990 (a non-profit organization classified as a tax-exempt organization pursuant to Section 501(c)(3) of the Internal Revenue Code) and is under the stewardship of the College of Environmental Design (ENV) at Cal Poly Pomona. The primary mission of the College with respect to VDL is: to use the house as an educational resource for ENV students and faculty, to preserve and maintain the property, and to host cultural and artistic programs that strengthen the facility’s mission as a community resource.
TOURS: The Neutra VDL House is open for tours by Cal Poly Pomona architecture students on most Saturday from 11am-3pm. For more info on the Saturday tours, cultural programs and exhibitions visit Neutra VDL Studio and Residences.
Aug 15, 2009
Richard and Dion Neutra VDL Studio
Significance and Survival of Richard and Dion Neutra VDL Studio/residences
On November 20 2009 Richard Neutra’s youngest son Dr Raymond Richard Neutra will be talking at SciArc in Los Angeles about the Significance and Survival of the Richard and Dion Neutra VDL Studio/Residences compound in the Silver Lake district of Los Angeles. This live/work space was built in three phases.
View from VDL II toward the 1939 “Garden Wing”:
View of west elevation of VDLII:
The first designed by Richard Neutra in 1932 accommodated two households and Neutra’s office. It was named after Dutch industrialist van der Leeuw who loaned Neutra the money to build it (hence “VDL”) The second phase was designed by Richard Neutra in 1939 and accommodated another household. In 1963 a fire destroyed the upper floors of the first phase, and Richard Neutra with his son and partner Dion Neutra designed a replacement for that wing (VDLII) on the original prebricated prestressed concrete basement floor which was preserved to house an apprentices room and dark room.
The compound was built on a 60 x 70 foot lot and addressed a number of design questions that are still relevant today: How can we create a beautiful live/work space for multiple households on a small footprint? How can we design landscape so that it beings nature with its sights sounds and smells into this kind of urban dwelling? How can we use new sustainable industrial materials in a beautiful way? How can the social and biological sciences inform our design?
Dr Neutra, Professor Lorenzen (resident direct of VDL) Leo Marmol and Chris Shanley in front of the compound with its sun louvers:
View from patio toward VDLII:
Since 2007 Cal Poly Pomona College of Environmental Design (owners of the compound), helped by the Friends of the VDL Research site has established an active web site ( www.neutra-vdl.org) explaining the significance of the compound, presenting plans and images and a video oral history of the place. A DVD on the compound has also been produced. A distinguished honorary committee with such distinguished architects as Tadao Ando, Richard Meier, Renzo Piano and IM Pei among others have indicated their regard for this historic compound. Architects Marmol and Radziner are working with Dion Neutra and the faculty at Cal Poly to repair the leaking roofs.
The college has started student-led drop-in tours for $10.00 every Saturday from 11am to 3:00 pm.
Julius Shulman signing digital archival prints of his portrait of Richard Neutra:
More that $60,000 has been raised and the distinguished architectural photographer, Julius Shulman before his recent death signed and numbered thirty five digital archival prints that he took of Neutra on the roof of the compound. Those who give leadership level gifts to the roof campaign can receive one of these prints in appreciation. (see www.neutra-vdl.org for information)
Illustrations: all by Raymond Richard Neutra
Careful fenestration of the living room blocks neighbor roofs and emphasizes trees and mountains:
Ripples from Reflection pool on second floor patio reflect light into the interior:
Frosted glass in Garden Wing Living room let’s in light but blocks view of neighbor:
Website: www.neutra-vdl.org
Location: Silver Lake, Los Angeles, Southern California, United States of America
Los Angeles Buildings
Contemporary Los Angeles Architecture
L.A. Architecture Designs – chronological list
Los Angeles Architecture Tours – architectural walks by e-architect
Los Angeles Architecture Designs
The Main Museum of Los Angeles Art
Design: Tom Wiscombe Architecture
image courtesy of architects
The Main Museum of Los Angeles Art
SciArc Los Angeles Lectures
Rudolf Schindler
John Lautner – The Chemosphere / Malin Residence:
Modern Houses
Los Angeles Architecture Walking Tours
Los Angeles Architecture News
Los Angeles Architect Studio
Comments / photos for the Richard and Dion Neutra VDL Studio/residences America Architecture page welcome
The post Richard and Dion Neutra VDL Studio appeared first on e-architect.
0 notes
Photo
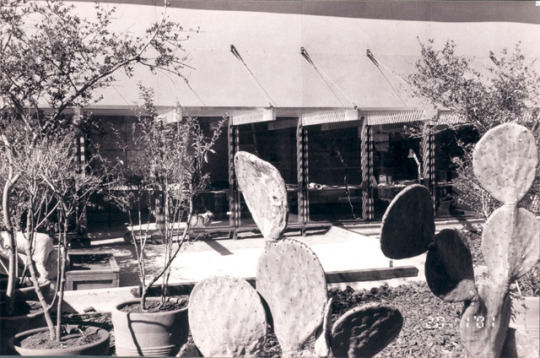
El taller temporal de Alberto Kalach / TAX en Francisco Ramírez 17, 2000-01
#Alberto Kalach#Taller de Arquitectura X#Luis Barragán#Francisco Ramírez 17#Daniel Garza#pavilion#pabellón TAX#Architecture
38 notes
·
View notes
Photo

Quarantine Diaries
Cardinal Richelieu had an equestrian bronze of Louis XIII erected in the center (there were no garden plots until 1680). In the late 18th century, while most of the nobility moved to the Faubourg Saint-Germain district, the square managed to keep some of its aristocratic owners until the Revolution.
It was renamed in 1799 when the département of the Vosges became the first to pay taxes supporting a campaign of the Revolutionary army.
The Restoration returned the old royal name, but the short-lived Second Republic restored the revolutionary one in 1870.
#PlacedesVosges #cyberpunk #dystopian #architecture #arquitectura #arquitetura #StreetPhotography #StreetPhotographyInColors #IG_StreetPhotography #StreetPhotographyCommunity #StreetPhoto #PeopleInFrame #PhotoDocumentary #StreetPhotographyInternational #StreetPhotographyWorldwide #CandidShots #Paris #France #Europe #ParisMaVille #blackandwhite #blackandwhitephotography
.
.
.
.
Made with ❤ & @photoshop .
0 notes
Text
Journal - 10 Firms Leading Mexico’s Vibrant Architecture Scene
Architects: Showcase your next project through Architizer and sign up for our inspirational newsletter.
The air is hot and thick; the pollution so bad it clouds the lungs and the eyes. Day and night, roads are traffic-jammed, streets are messy, and the sidewalks are so crooked you more stumble than walk to your destination. Outside the center, some still live without power, laws or sanitation.
This is Mexico City: the 20-million-people metropolis, one of the world’s largest and most complicated urban areas — and one of the most exciting places for contemporary architecture today.


Mexico: A hot spot of contemporary architecture. Top: Artist Gabriel Orozco’s House, designed by him with architect Tatiana Bilbao. Photo via; bottom: A house by young Mexican firm PRODUCTORA, photo: Iwan Baan via.
A 21st century phenomenon, Mexico City (or DF, as it is locally referred to) is constantly changing, supplying a sea of opportunities for edgy, adventurous architects. The young architecture scene is different here, too. It relies on paths set by modern era’s founding fathers (read our recent post on Mexican modernists here), while commenting on current socio-political issues in original, sensitive, and innovative ways. With an overload of creativity and a growing economy, new firms and studios are opening rapidly, and even attracting workers from other Spanish-speaking countries.
So what defines Mexico’s expanding architectural generation? Read through for an introduction to the work of Frida Escobedo, PRODUCTORA, Periférica, Dear Architects, Alberto Kalach, and others, followed by an exclusive look into Harvard GSD’s recent studio on Mexico City’s future monorail system.
1. Dear Architects
Founded by partners Margarita Flores and Rubén Sepúlveda (both graduates of masters programs in the AA, London), Dear Architects specializes in residential projects. The Mexico City-based firm’s up-to-date minimalism evokes such Japanese designers as Sou Fujimoto and SANAA, but is less formally rigid.
Among the group’s latest projects, now in construction, is “Enterpinos”—a group of houses on a hillside in Valle de Bravo. Previously, Dear Architects designed houses in Monterrey, Santa Catarina, and more.


No colors, only light and form. Dear Architects’ “Casa 4 Planos” in Santa Catarina, Mexico. Photo by Karen Mendoza / Dear Architects via

Section of Dear Architects’ project “CECOM” (2011). Image via Dear Architects
2. Frida Escobedo
A rising star in her homeland and abroad, Frida Escobedo is one of the most interesting and successful architects practicing in DF today. Escobedo, born in 1979, graduated from Harvard University’s Graduate School of Design and represented Mexico in the architecture biennale of Venice in 2012.
Escobedo’s works vary in scale, program and approach, ranging from a tiny home in Acapulco to a restoration and redesign of a modernist hotel and a museum. They are outstanding in their attention to details, their use of textures and many colors, and their strong sense of modern history—visible in her successful work on the Hotel Boca Chica and the La Tallera Siqueiros museum.



Escobedo’s revamped hotel “Boca Chica,” one of Acapulco’s rare modernist gems. Photos via and via

“Casa Negra” in Acapulco, by Escobedo (in collaboration with Alejandro Alarcón). Photo via Frida Escobedo

Entrance to “La Tallera Siqueiros,” a museum by Escobedo in Cuernavaca, Morelos, Mexico. Photo via
3. TAX / Alberto Kalach
Though hardly a young or emerging firm, it’s impossible to ignore TAX (“Taller de Arquitectura X”) when considering contemporary architecture in Mexico. TAX is a Mexico City-based office founded by Alberto Kalach and Daniel Álvarez in 1981 (Alvarez left the firm in 2002). Its most influential project to date is still the Jose Vasconcelos Library in Mexico City— one of the largest, most expensive public projects in Latin America’s recent history.
The library was criticized for its enormous cost—money, its detractors said, that could have been used more efficiently for solving real city problems. It also had to close down for some renovations, right after it opened. Controversies aside, the library is an extraordinary piece of architecture—poetic and astonishing.
Its section in particular, using hung bookshelves, is a work of art. Other projects include private homes in California, schools, and a Natural History Museum. In all, it is clear to see a strong sense of style combining Mexican culture and global contemporary design.

A view of “Casa California”, a private home by TAX. Photo via


Exterior and interior of the Jose Vasconcelos Library. Photos by Yoshihiro Koitani, courtesy of TAX (see the full featured project here)
4. Taller De Arquitectura Mauricio Rocha
Mauricio Rocha’s office, Taller De Arquitectura, is, like TAX, pretty well established, but it is still a key figure in the contemporary architectural scene of Mexico. The office was founded in 1990, when Rocha was still collaborating with the office of his father, architect Manuel Rocha Díaz. Rocha made his name with projects like the Center for the Blind and Visually Impaired and the House for Abandoned Children — both in the Ixtapalapa district in Mexico City.
In these, he placed ultra-designed environments in an area that was considered poor and problematic, though developing. Rocha tends to use raw materials such as hardwood and stone, and incorporates a visual language that draws from modernism as well as from vernacular Mexican styles and methods.


Rocha’s Center for the Blind and Visually Impaired in Mexico City. All photos courtesy of Taller de Arquitectura via Archdaily.com

The School of Visual Arts of Oaxaca by Taller de Arquitectura. Photo courtesy of Taller de Arquitectura via Archdaily.com

Campamento de Edificios Públicos, Taller de Arquitectura’s project from 2004. Photo courtesy of Taller de Arquitectura via Archdaily.com
5. Productora
A cool, innovative and very stylish young office based in Mexico City, Productora was established in 2006 by four young guys: Abel Perles (1972, Argentina), Carlos Bedoya (1973, Mexico), Victor Jaime (1978, Mexico), and Wonne Ickx (1974, Belgium). As its name suggests, Productora emphasizes physical research and production or manufacturing.
This can be seen in the studio’s attention to details and small human scale, with examples like small exhibition designs and installations, or the A-47 mobile art library. If you happen to visit Mexico City in the near future, do yourself a favor and have a drink at the hyped Celeste Champagne & Tea Room, designed by these guys in 2010.

The Celeste Champagne & Tea Room by Productora. A popular spot in the Mexican Capital. Photo via

A47 – A mobile art library designed by Productora. Photo via

A re-use of an old fiberglass roof in one of Productora’s projects. Photo courtesy of Productora via Archdaily.com

A private residence by Productora in Chihuahua, Mexico. Photo by Iwan Baan, courtesy of Productora via Archdaily.com
6. Tatiana Bilbao
At the age of 40, Tatiana Bilbao is the head of one of the more successful offices in Mexico City today. Her works combine an incredibly high level of design with interesting programmatic situations, in content and in scale. An example of her work is the unusual design for Gabriel Orozco’s home and swimming pool (designed in collaboration with the artist).
Along with other residential, commercial, and public buildings, Bilbao is a highly esteemed designer with an extraordinary sculptural ability. She participated in the widely covered project “Ordos 100” in Ordos, China, an insta-city of villas with a master plan by Ai Wei Wei and H&dM. There she designed house number 43, a dog-trot house sliced into sections (see diagram below).

Bilbao’s diagram for her Ordos 100 project, House #43. Image via

A view of Gabriel Orozco’s house, designed by the artist with architect Tatiana Bilbao. Photo via

A research building designed by Bilbao at the Tec de Monterrey campus in Culiacán, Mexico. Photo via
7. Periférica
Founded by Rozana Montiel, Periferica is a young and ambitious firm that’s active in different disciplines, from conceptual projects like imaginary public playgrounds to neighborhood master plans and houses. Noticeable is its approach to detailed public spaces, social engagement, and sustainable design. The studio’s website is a project on its own and worth checking out.

A rendering of Gosta Museum Extension, part of a competition entry by Periferica. Image via

One of four “roadside modules” by Periferica. Photo via
8. AMET / AMBROSI + ETCHEGARAY
AMET is the joint-force firm led by architects Jorge Ambrosi and Gabriela Etchgaray. The young office, based in the Colonia Condesa neighborhood of Mexico City, has built several residential projects—single-family homes and apartment buildings—as well as spa-houses. A common ground for all projects is the emphasis on tectonics and simple materials, referencing American case-study architecture of the mid-century.

A direct visual reference to case-study houses of mid-century California: AMET’s “Spa San Ángel” in Mexico City. Photo by Luis Gordoa via amet.mx

Facade compositions in one of AMET’s apartment buildings in Mexico City. Photo by Luis Gordoa via amet.mx


A play on volumes, voids, materials and plants inside “Casa Buhos”, an apartment building by AMET. All photos by Luis Gordoa via
9. MMX
A collaborative studio established in 2009, MMX is led by Jorge Arvizu, Ignacio del Rio, Emmanuel Ramirez, and Diego Ricalde. The firm works in varied scales—from small interventions and pavilions to landscape design—and is active in Mexico and internationally. MMX’s aesthetic puts emphasis on construction details and design, using precasts and triangular geometry.

Concrete manipulations in MMX’s “CSC house 1”. Photo via

Model detail of MMX’s design for a tower in Taiwan. Image via
10. Derek Dellekamp
Dellekamp’s office in Mexico City, founded in Colonia Condesa in 1999, puts a lot of effort into research and collaborations with different disciplines, such as landscape engineering and industrial and graphic design. The practice is responsible for about one dozen built projects, among them houses and pavilions, as well as a design for House #16 in the project Ordos 100.


Dellekamp’s villa design for the Ordos 100 project. Renderings via

A detail of Dellekamp’s elegant apartment building in the luxurious Polanco neighborhood in Mexico City. Photo via
Thanks to the Francisco Quiñones, Victor Rico Espínola, Adriana Chavez and the Latin GSD group for their advice. This article was originally published in 2013 and some of the facts within the content may differ accordingly.
The post 10 Firms Leading Mexico’s Vibrant Architecture Scene appeared first on Journal.
from Journal https://architizer.com/blog/practice/tools/la-nueva-arquitectura-a-look-at-mexicos-vibrant-young-architecture-scene/
Originally published on ARCHITIZER
RSS Feed: https://architizer.com/blog
#Journal#architect#architecture#architects#architectural#design#designer#designers#building#buildings
0 notes
