#the glass pavilion
Text
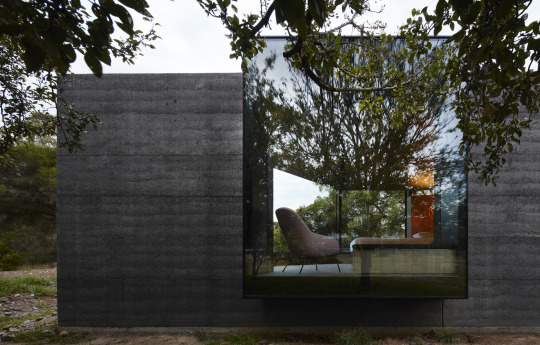
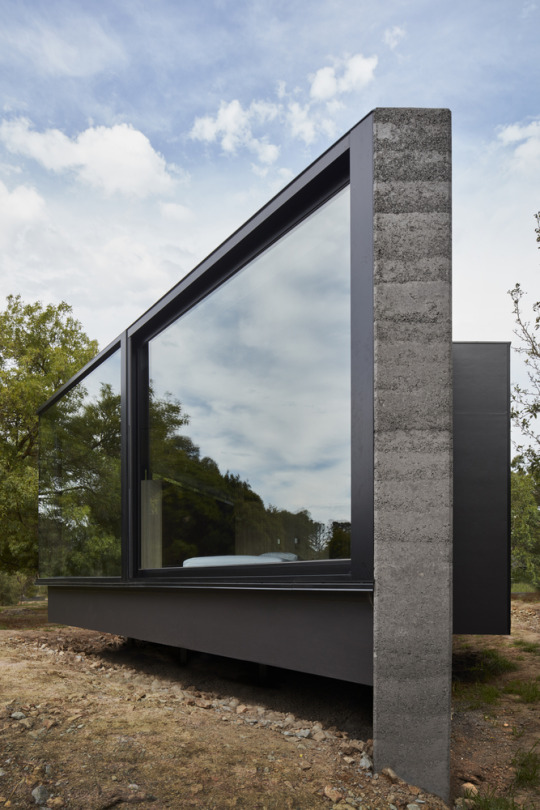
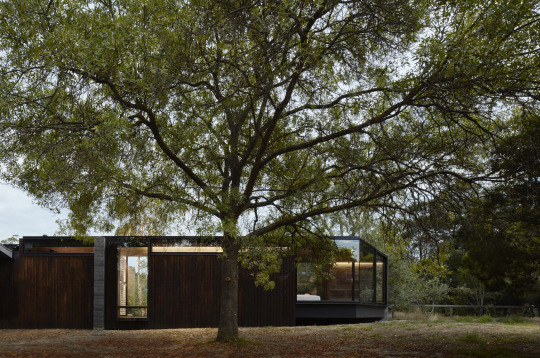
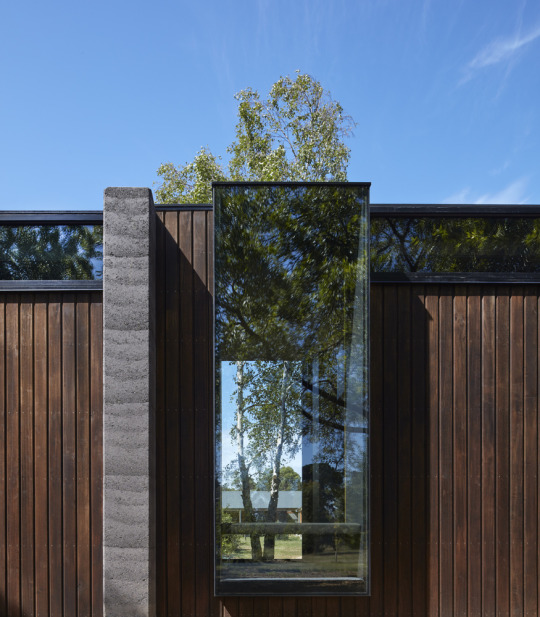

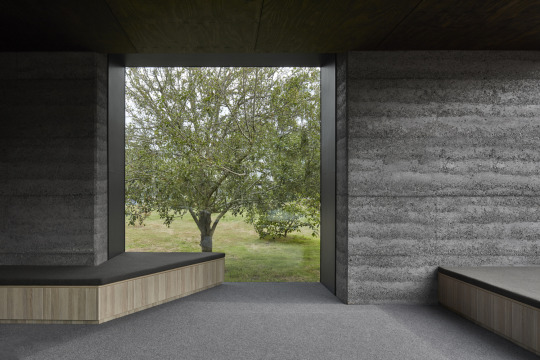
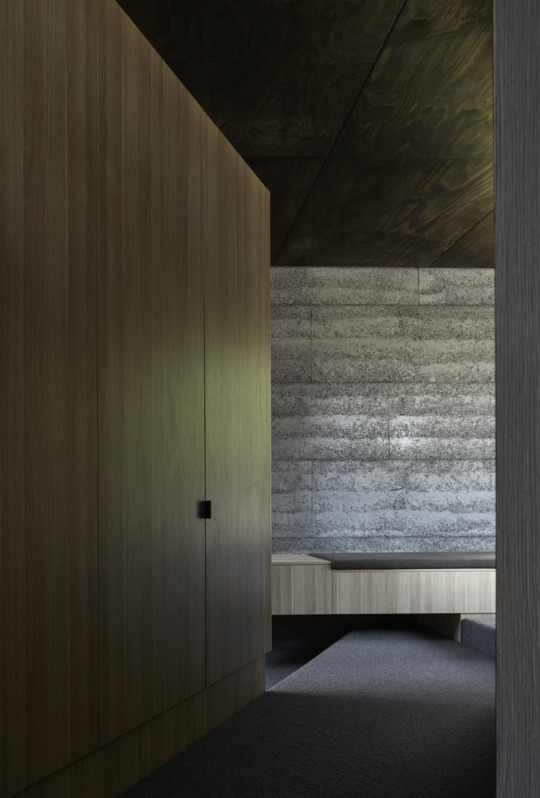
Pavilion Between the Trees, Balnarring, Australia - Branch Studio Architects
#Branch Studio Architects#architecture#design#building#modern architecture#interiors#house#minimal#concrete#timber cladding#wood paneling#glass#trees#nature#beautiful design#cool design#pavilion#retreat#holiday home#australia
216 notes
·
View notes
Text
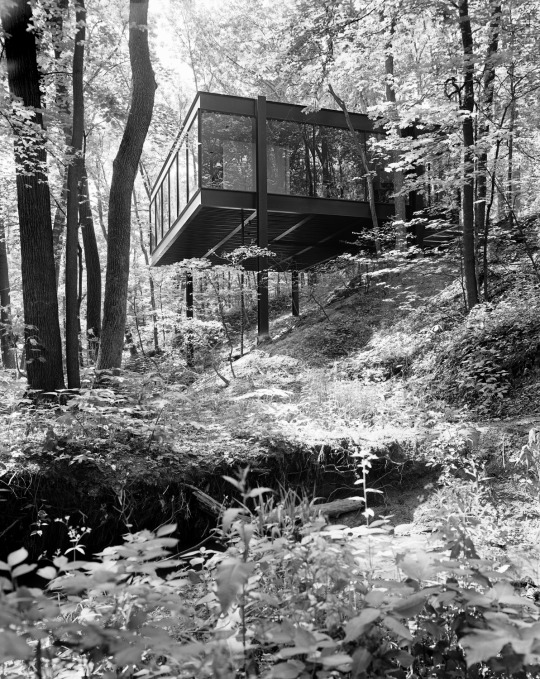
Rose Auto Pavilion (1974) in Highland Park, IL, USA, by David Haid
630 notes
·
View notes
Photo


This home is not for sale, it’s an actual tour and it’s a fascinating house. Known as the “Glass Pavilion,” it’s located in Orinda, California, was built in 1951 and has 4bds. & 3ba. I don’t care how secluded it is, I couldn’t live in a huge fishbowl. What’s the point, then, if you always keep the curtains closed?

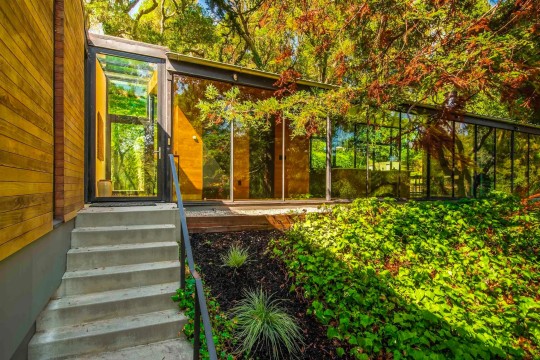
The driveway and front door. It’s located on a beautiful treed lot with lots of greenery.
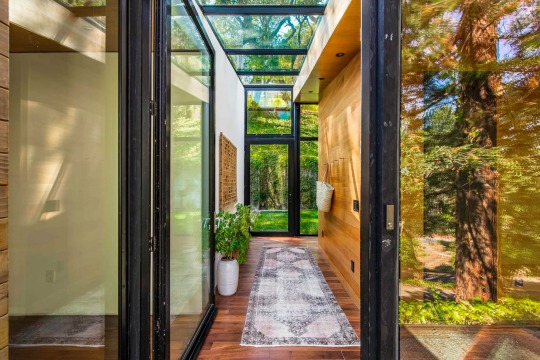
The entrance foyer.
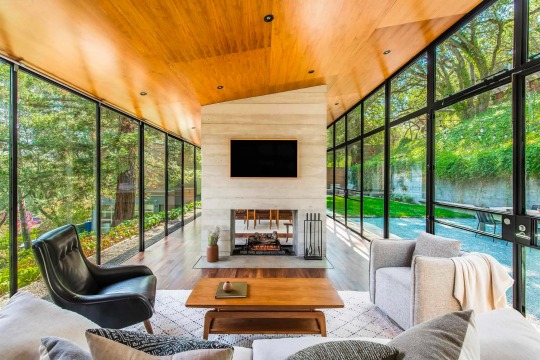

The house is long and fairly narrow. In the living room is a center fireplace and an end wall w/a built-in credenza & shelving. Notice the wood ceiling that is typical of mid-century modern homes. But also, pay special attention to all the glass walls.
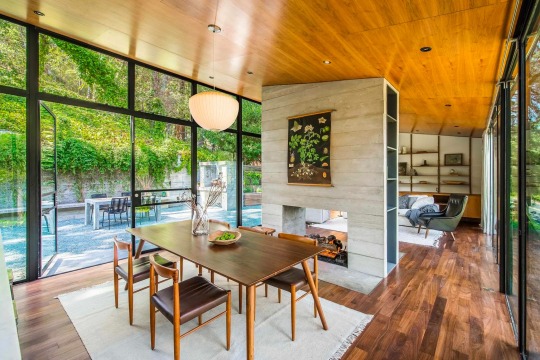
On the other side of the fireplace is a small dining area. There are double doors in every room and I see heavy locks, but if the glass isn’t shatter proof, I would worry about break-ins.
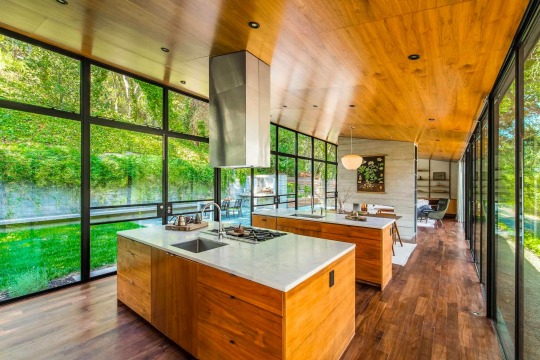
With no place to put cabinetry, appliances and counter space, the kitchen is outfitted with 2 island that house the storage, sink and stove.

A wall built in the middle (everything is built down the middle to accommodate the glass) is some more storage and the fridge.

Luckily, there are solid walls in the main bedroom, but there’re still 2 floor to ceiling windows b/c it’s the only light.
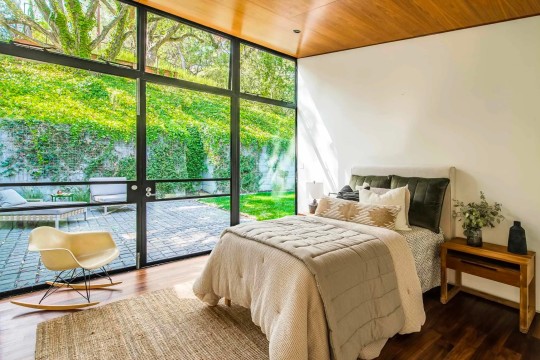
The 2nd bd., however, still has a glass wall and a door to the deck.
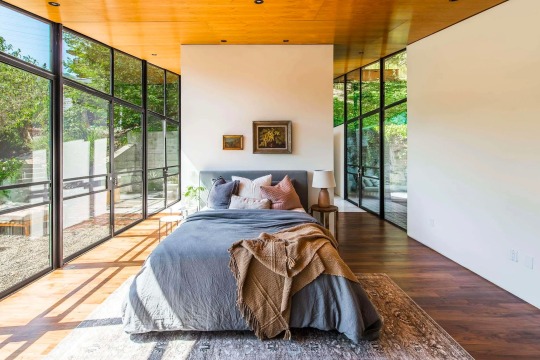
This bd. is completely open and has only a center wall.
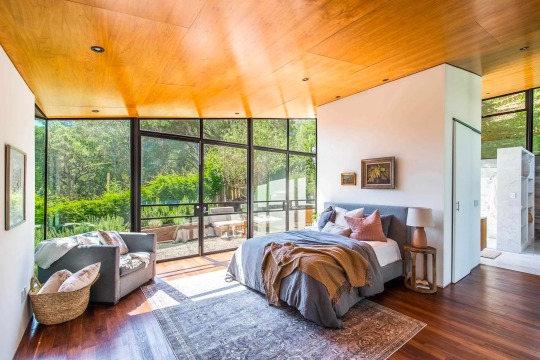

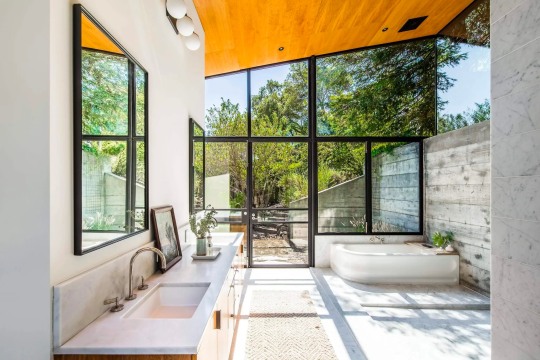
There is also a very large, very open bath.

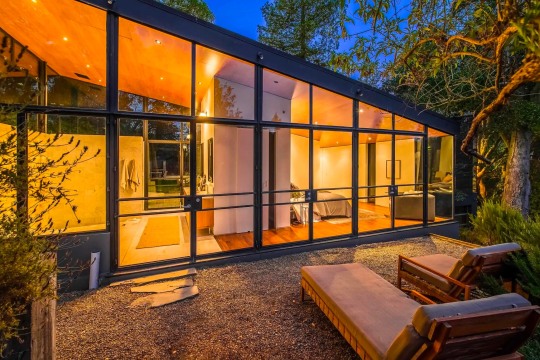
I just feel that this home is too open and the long layout is inconvenient. Here are 2 chaises providing ringside seating to the bedroom.

At least this courtyard is somewhat enclosed by a wall. Maybe I have an overactive imagination, but I can picture a drone by the windows, too.
https://www.realtor.com/realestateandhomes-detail/64-Camino-Encinas_Orinda_CA_94563_M20510-85517
#glass house#glass pavilion#mid century modern architecture#MCM archtiecture#houses#house tours#home tour#long post
158 notes
·
View notes
Photo
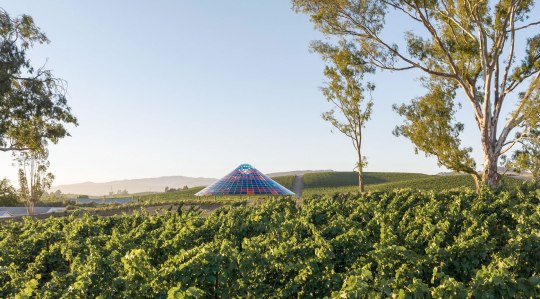

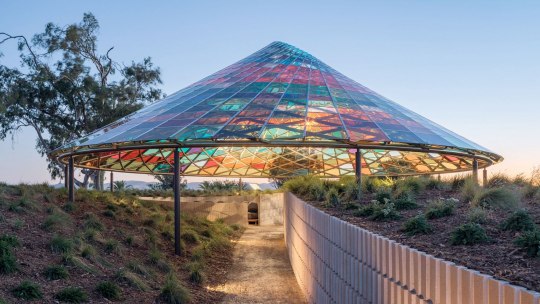
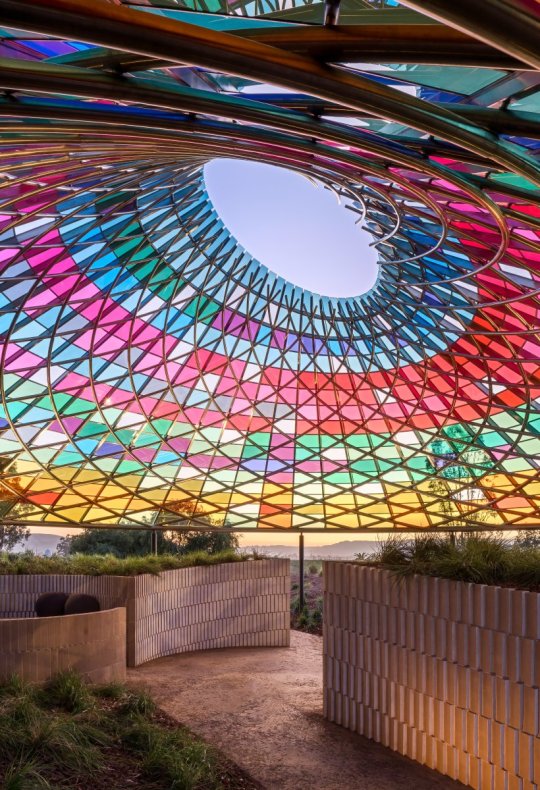
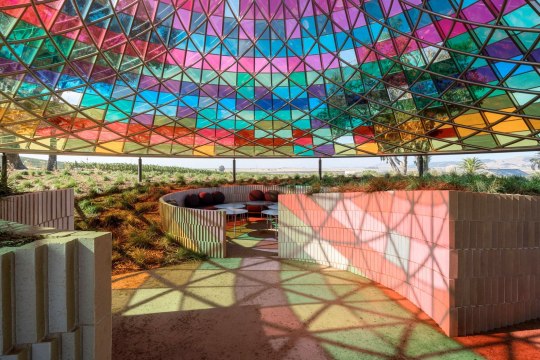

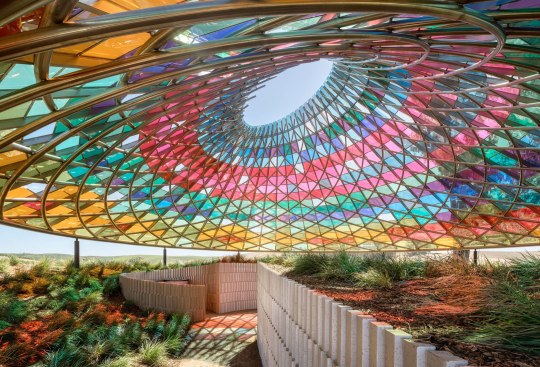

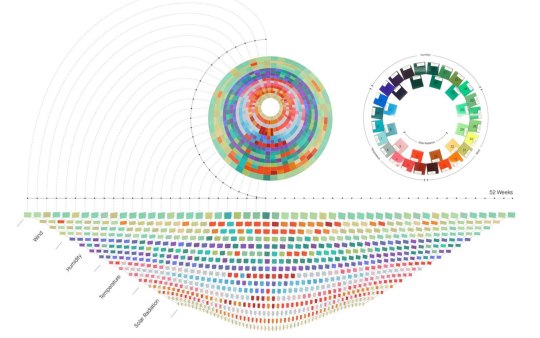
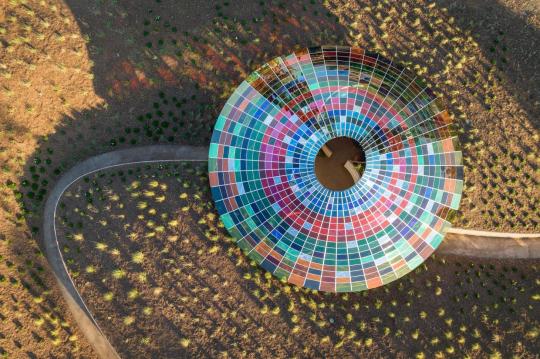
“The Vertical Panorama Pavilion,”
The pavilion takes inspiration from the history of circular calendars and reflects the climate of the Sonoma Valley. A conical structure built from a stainless steel structure comprised of twelve columns, that emulate the months of a year, supporting the colourful canopy, which measures 14.5 metres in diameter and is made from 832 glass panels in 24 different colours
A winding gravel path leads to an area of outdoor seating. The sun, hitting the orange, blue, pink and red-clad structure with its rays, causes the reflection of glasses plunges the brick wall with a full spectrum of colours, in stark contrast to the surrounding landscape. 832 glass panels in 24 different colours.
Donum Estate, Sonoma Valley, California,
Olafur Eliasson and Sebastian Behmann’s Studio Other Spaces,
Photograph by Adam Potts.
#art#design#architecture#winery#sonoma#california#olafur eliasson#donum estate#pavilion#studio other spaces#sebastian behmann#stained glass#glassart#kaleidoscope#solar#radian
281 notes
·
View notes
Photo
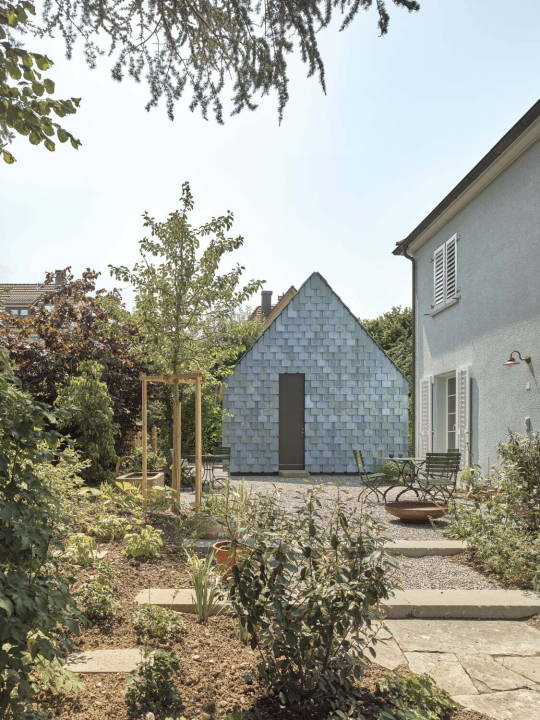




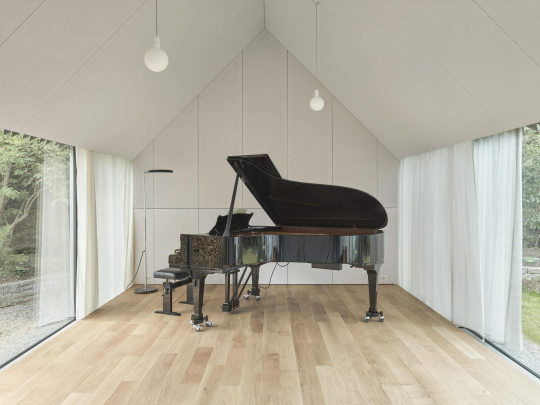
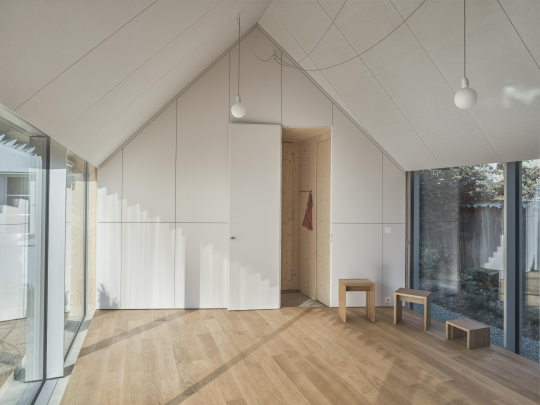

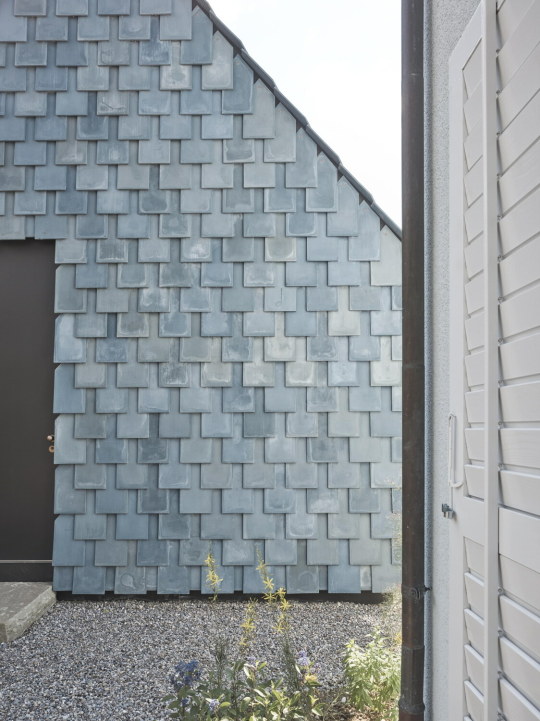
Lorenz Bachmann - Music pavilion, Winterthur 2022. Via, photos (C) Lukas Murer.

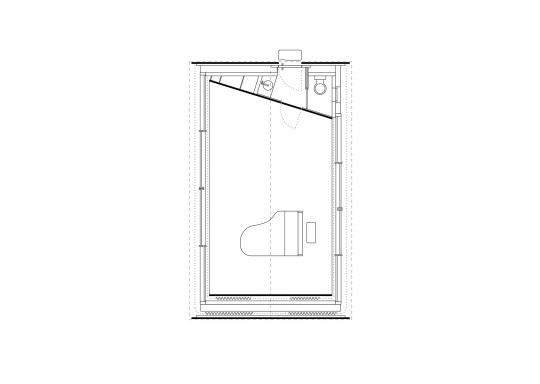
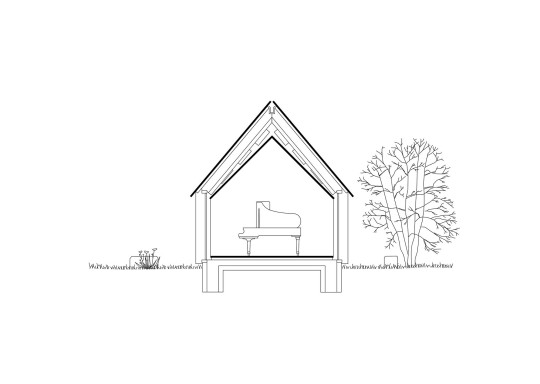
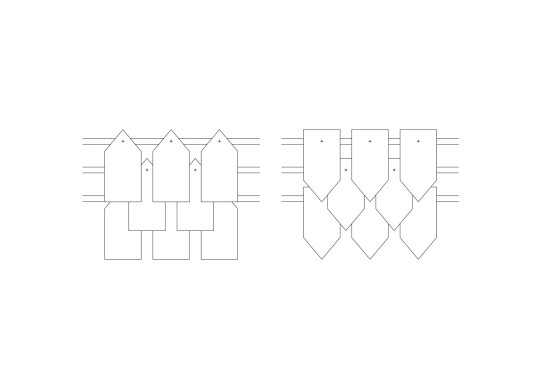
216 notes
·
View notes
Photo
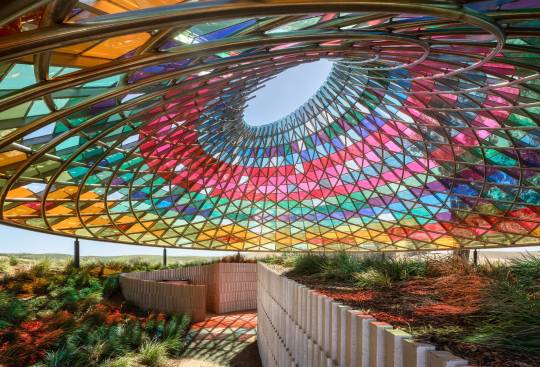
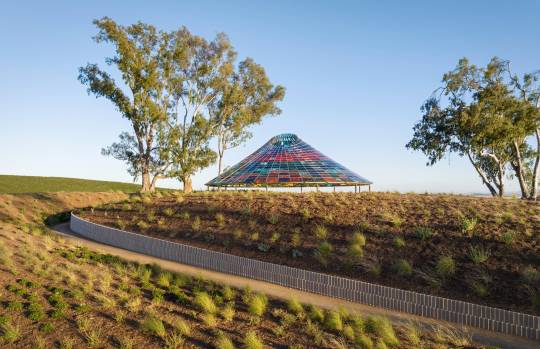
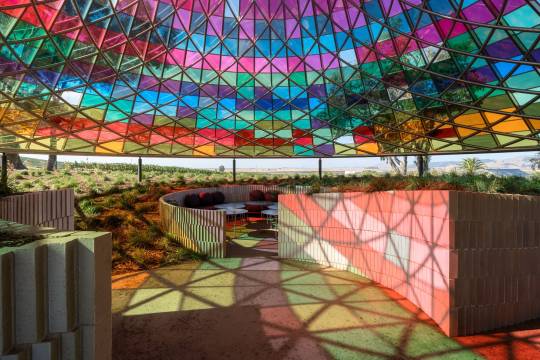
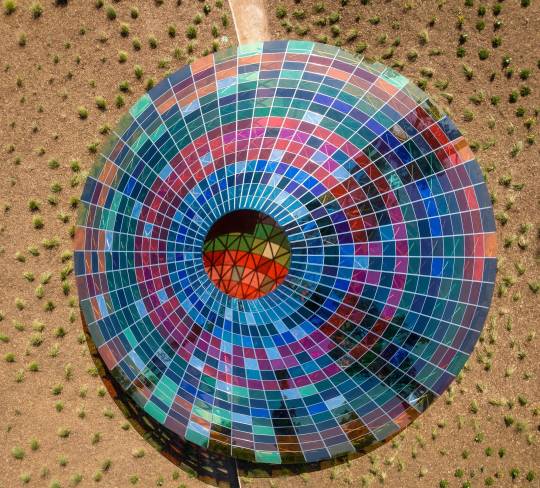
Olafur Eliasson Designs a Canonical Structure with 832 Vibrant Glass Panels That Reflect Sonoma’s Weather
Drawing on the microclimate of the vineyard, the studio constructed the mosaic of translucent and transparent panels using meteorological measurements of solar radiance, wind intensity, temperature, and humidity. A winding gravel path leads to the outdoor seating area, and as the sun passes over the area, it drenches the brick construction in a full spectrum of color, a contrast to the Northern California landscape.
Ream more at thisiscolossal.com
#olafur eliasson#glass#pavilion#stained glass#vineyard#eco#desert#light#colour#weather#california#data viz#Architecture
335 notes
·
View notes
Text

Martelaar is a minimalist residence located in Ghent, Belgium, designed by Machteld D’Hollander. The initiative sought to reconfigure the area through careful demolition, reinvigorating the space with vegetation, while mindfully preserving certain structural elements.
13 notes
·
View notes
Text
Retro World: Glass Garden
(Eng) Victorian palm house-glass garden popular at the turn of the 19th and 20th centuries
(Belle Epoque).
(Pl) Wiktoriańska palmiarnia-szklany ogród popularny na przełomie XIX i XX wieku
(Belle Epoque).
DOWNLOAD (TS GALLERY)
DOWNLOAD (ZIP)
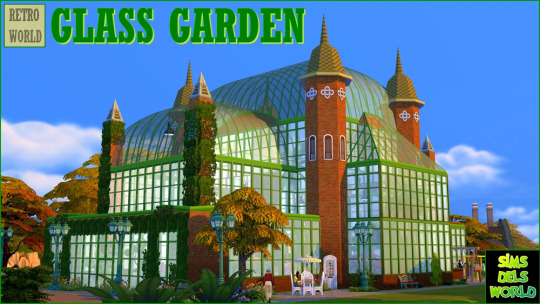

#the sims 4#ts4#simdels#sdw#simsdelsworld#glass#garden#pavilion#brick architecture#retroworld#retro city#palmiarnia#park#dsw
10 notes
·
View notes
Text
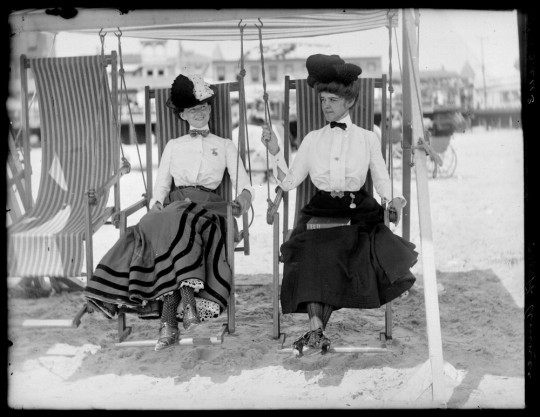
Ladies on a day at the beach. Atlantic City, 1905
At The Beach 1905
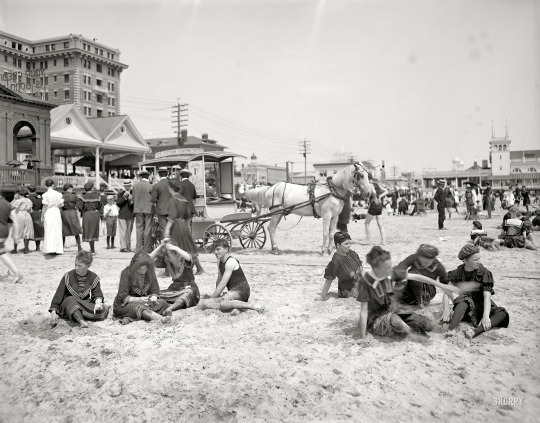
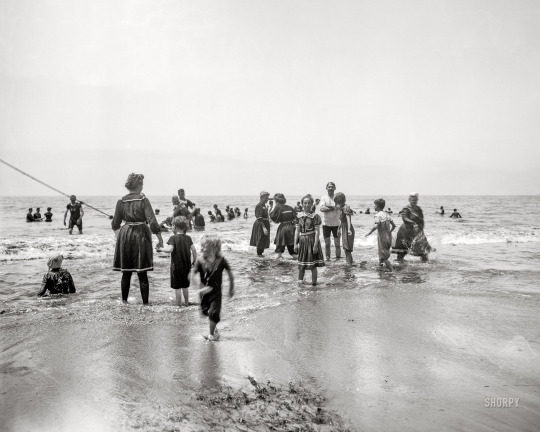

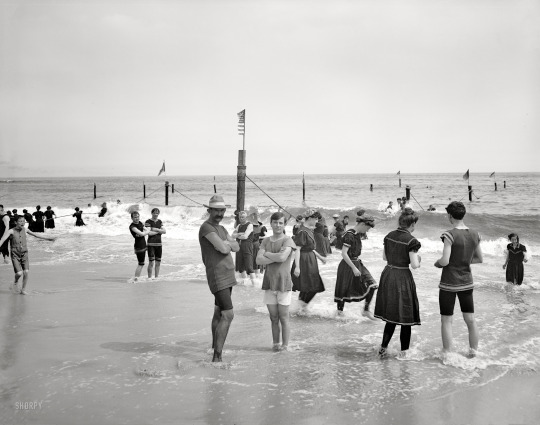
"Surf bathing " The latest in revealing swimwear - 1905

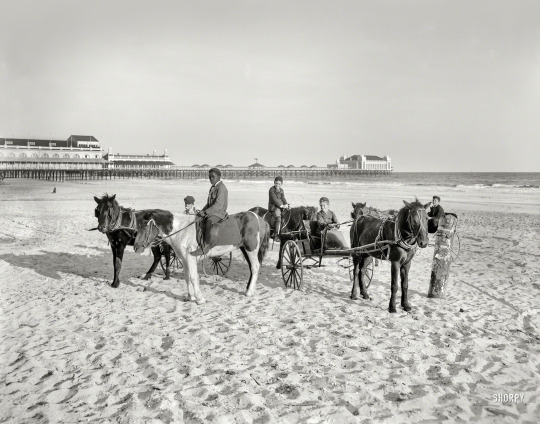

"Ponies on the beach at Atlantic City." In the background, the Steeplechase and Steel piers. - The Jersey Shore circa 1905.
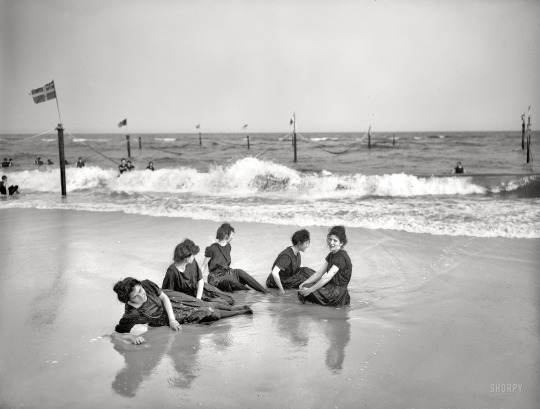
On the Atlantic circa 1905. "An afternoon on the beach." Careful not to burn those elbows! 8x10 inch glass negative, Detroit Publishing Company.
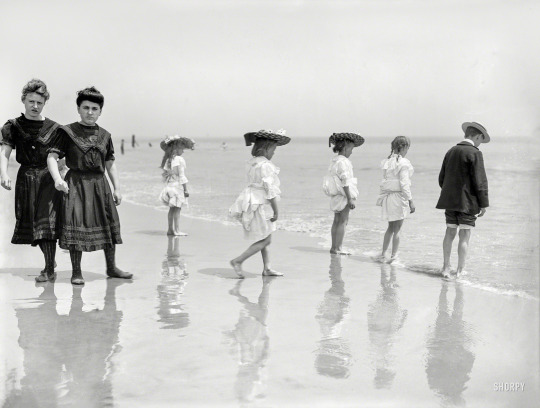
"On the beach" - 1905
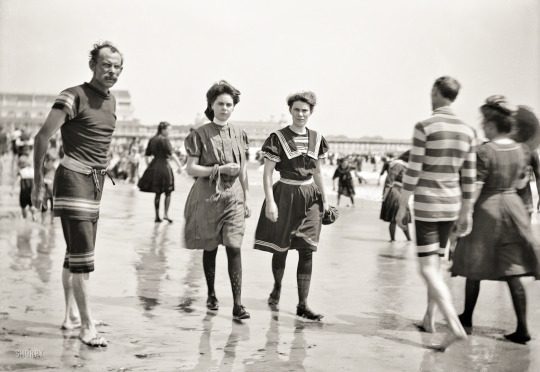
Shore Patrol - Atlantic City, New Jersey - 1905

"Bathing beauties playing on sawhorse" - Jersey Shore circa 1905
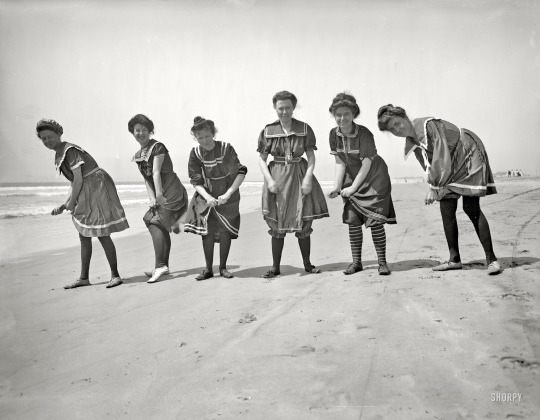
#photography#1905#beach#bw#vintage photography#glass negative#Atlantic City#at the beach#Jersey Shore#pavilion
2 notes
·
View notes
Photo

Studio Other Spaces Designs a Conical Structure with 832 Vibrant Glass Panels That Reflect Sonoma’s Weather
A bold, conical structure stands on The Donum Estate in Sonoma Valley, casting a vibrant kaleidoscope of 24 colors underneath its canopy. The work of Studio Other Spaces—artist Olafur Eliasson (previously) and architect Sebastian Behmann co-founded the Berlin-based studio in 2014— “Vertical Panorama Pavilion” is “inspired by the history of circular calendars,” containing 832 glass pieces arranged around an oculus opening to the north.
All images © Vertical Panorama Pavilion at the Donum Estate (2022), Studio Other Spaces, Olafur Eliasson and Sebastian Behmann, by Adam Potts
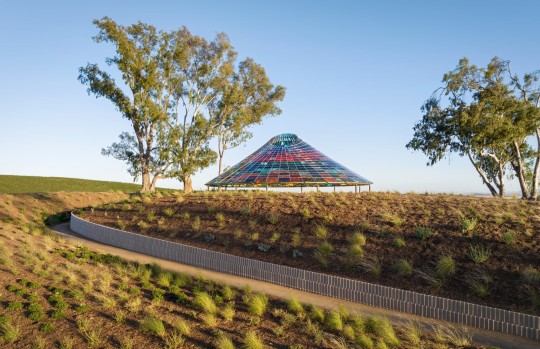
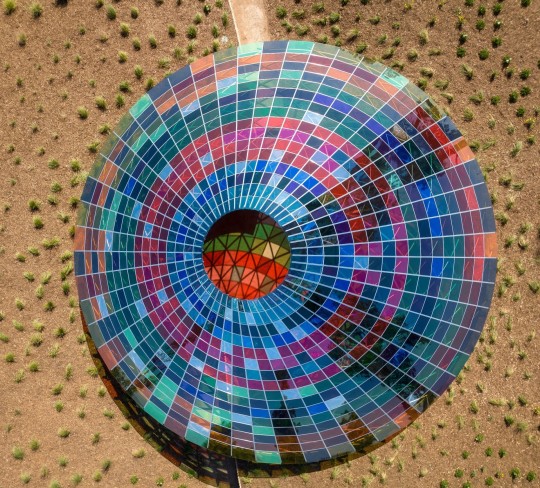

#vertical panorama pavilion#donum estate#studio other spaces#olafur eliasson#artist#sebastian behmann#adam potts#photographer#conical structure#glass panels#sonoma#california#kaleidoscope
9 notes
·
View notes
Text



bear with mee, pavilion bukit jalil.
came across this noodle place over the weekend when we were at pavilion bukit jalil after buying stuff at nitori. the noodle place has a really cute bear theme and the noodle looks appetizing so we decided to give it a try.
ordered the noodles with creamy soup and budae jjigae ramyeon with lemon ribena in a bear bottle and a snack platter to share. the creamy soup is quite flavorful and has a very comforting taste, i love the thick glass noodles, as it has a really bouncy texture so it is very enjoyable to eat. there's quite a lot of ingredients depending on what you choose, but definitely very filling. the bowl also has a cute bear in the middle, making the dining experience more fun.
it's definitely a nice find, simple yet enjoyable meal. the ribena drink was too sweet and quite pricey though, but the bear bottle definitely was the main reason why i picked it. XD
#food#noodles#bear with mee#pavilion bukit jalil#random find#warmth#comforting#creamy soup#glass noodles#bouncy#texture#budae jjigae#ramyeon#toppings#vegetables#meat#variety#ribena#bear bottle#so cute#simple meal#nice find#enjoyable#yummy
2 notes
·
View notes
Text
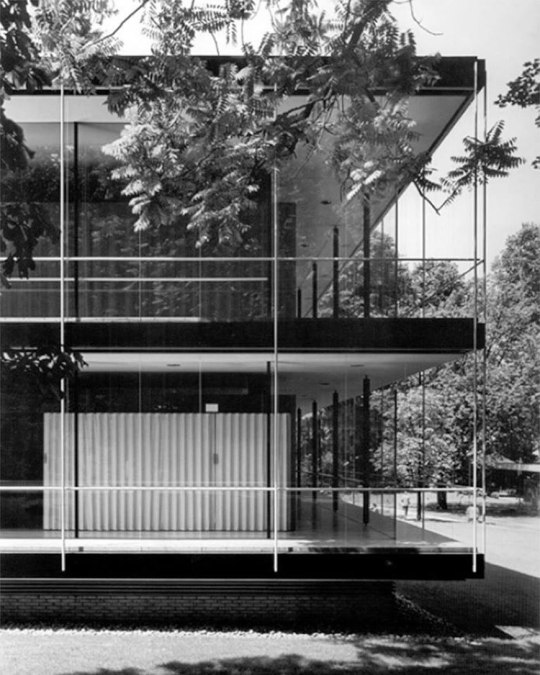
The German Pavilion at Expo 1958 in Brussels, Belgium, by Sep Ruf & Egon Eiermann
#1950s#expo 1958#exhibition pavilion#glass#steel#architecture#belgium#architektur#egon eiermann#sep ruf
313 notes
·
View notes
Video
youtube
Philip Glass - Temple of the Golden Pavilion (“Like Some Enormous Music”)
Mishima: A Life in Four Chapters (1985)
#Philip Glass#Temple of the Golden Pavilion#Like Some Enormous Music#Mishima: A Life in Four Chapters#films#music#soundtrack
2 notes
·
View notes
Video
the phenomenal nature of the idea : Architectural Intertwining/Glass Pavilion on a Cathedral Blueprint by Russell Moreton
Via Flickr:
russellmoreton.blogspot.com/ Idea is, the invisible of this world, which inhabits this world, sustains it, and renders it visible Merleau Ponty For Steven Holl, the intertwining of idea and phenomena occurs with the realization of a building as the means for the materialization of the idea force A methodology of connecting phenomenal properties with a conceptual strategy
#Russell Moreton#visual art#visual fine art#spatial practice#research creation#ecology of experience#idea#invisible#phenomena#architectural design#Steven Holl#textile#glass#blueprint#pavilion#Winchester Cathedral#Glass Pavilion#sensing spaces#the reading room#interpretation#utility#matter#flickr
1 note
·
View note
Text
Landscape
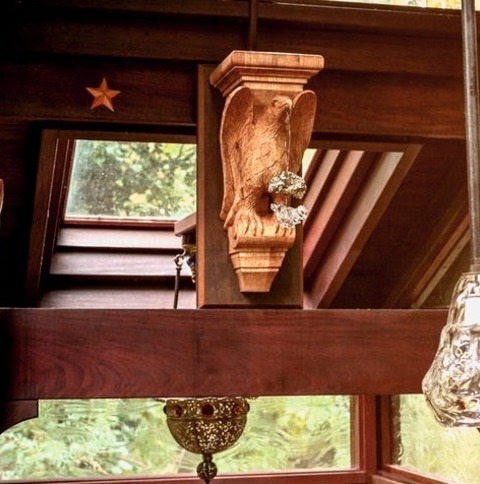
Design ideas for a mid-sized shade backyard stone landscaping with a fire pit.
0 notes
Text
Modern Pool - Poolhouse
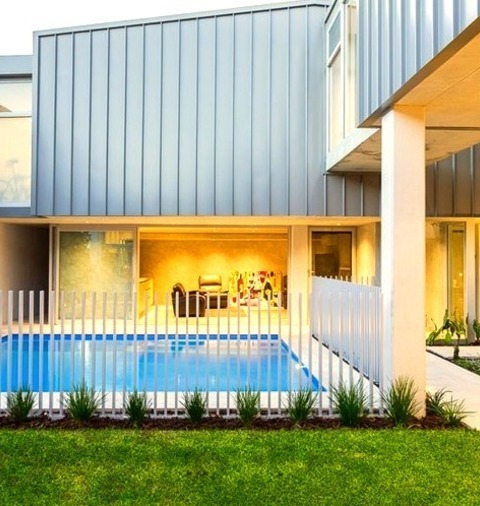
Pool house - mid-sized modern backyard stone pool house idea
#spanish limestone#pavilion#custom pool fence#commercial window framing#oak cabinets#glass facade#concrete finish
0 notes
