#tudor style for sale
Text


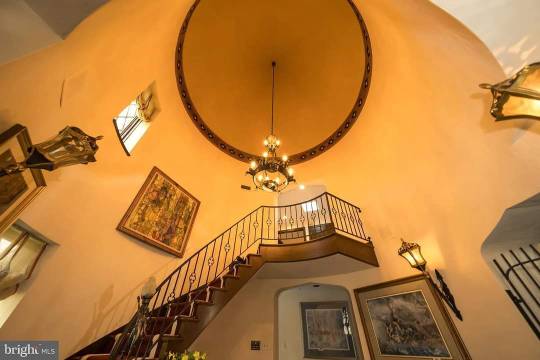
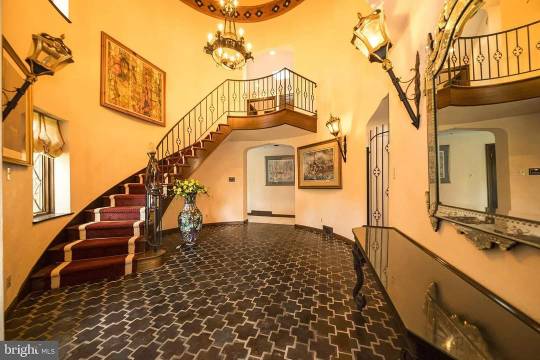


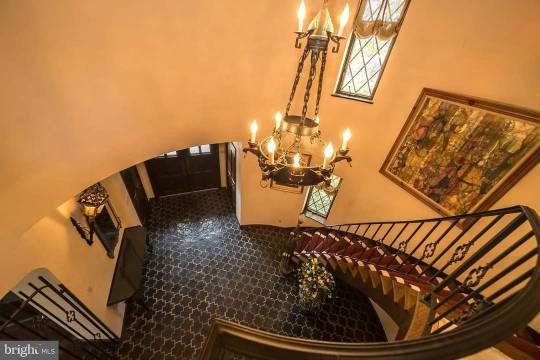
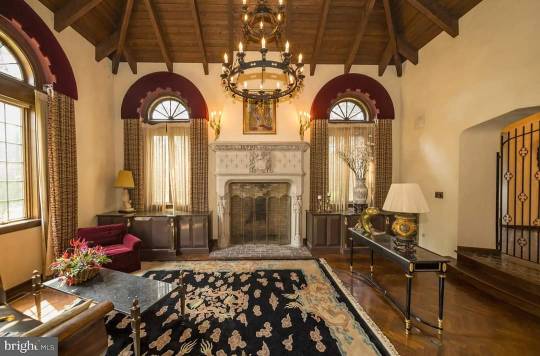
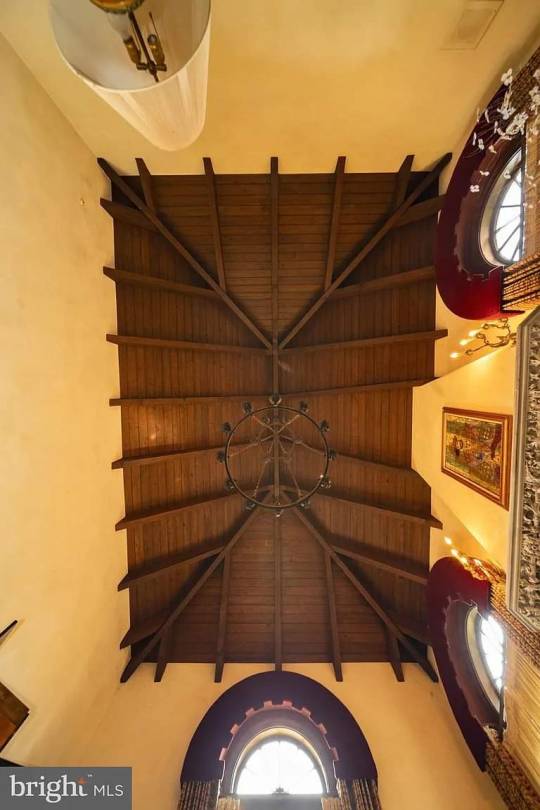
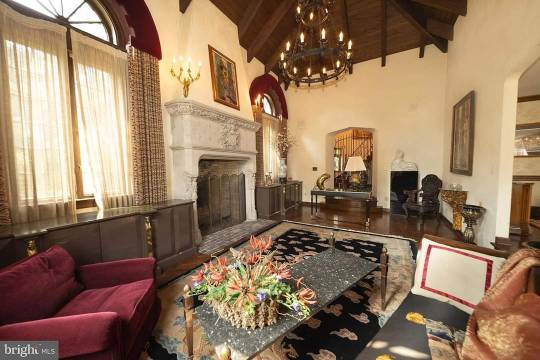
Lafayette Hill, PA c.1976
#architecture#custom build#tudor style#turret#pennsylvania#1976#70s#70s architecture#real estate#million dollar home#for sale#wrought iron#foyer#castle#medieval#fireplace#stone hearth#interior design#interiors#chandelier#teak flooring#hardwood flooring
20 notes
·
View notes
Text
this house may or may not be real
on grayness in real estate
Allegedly, somewhere in Wake Forest, North Carolina, a 4 bed, 5.5 bathroom house totaling more than 6,600 square feet is for sale at a price of 2.37 million dollars. The house, allegedly, was built in 2021. Allegedly, it looks like this:

A McMansion is, in effect, the same house over and over again - it's merely dressed up in different costumes. In the 90s, the costume was Colonial; in the 2000s, it was vague forms of European (Tuscan, Mediterranean), and in the 2010s it was Tudor, dovetailed by "the farmhouse" -- a kind of Yeti Cooler simulacra of rural America peddled to the populace by Toll Brothers and HGTV.
Now, we're fully in the era of whatever this is. Whitewashed, quasi-modern, vaguely farmhouse-esque, definitely McMansion. We have reached, in a way, peak color and formal neutrality to the point where even the concept of style has no teeth. At a certain moment in its life cycle, styles in vernacular architecture reach their apex, after which they seem excessively oversaturated and ubiquitous. Soon, it's time to move on. After all, no one builds houses that look like this anymore:
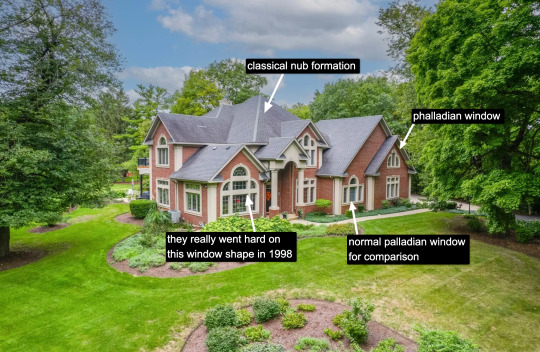
(This is almost a shame because at least this house is mildly interesting.)
If we return to the basic form of both houses, they are essentially the same: a central foyer, a disguised oversized garage, and an overly complex assemblage of masses, windows, and rooflines. No one can rightfully claim that we no longer live in the age of the McMansion. The McMansion has instead simply become more charmless and dull.
When HGTV and the Gaineses premiered Fixer Upper in 2013, it seemed almost harmless. Attractive couple flips houses. Classic show form. However, Fixer Upper has since (in)famously ballooned into its own media network, a product line I'm confronted with every time I go to Target, and a general 2010s cultural hallmark not unlike the 1976 American Bicentennial - both events after which every house and its furnishings were somehow created in its image. (The patriotism, aesthetic and cultural conservatism of both are not lost on me.)
But there's one catch: Fixer Upper is over, and after the Gaineses, HGTV hasn't quite figured out where to go stylistically. With all those advertisers, partners, and eyeballs, the pressure to keep one foot stuck in the rural tweeness that sold extremely well was great. At the same time, the network (and the rest of the vernacular design media) couldn't risk wearing out its welcome. The answer came in a mix of rehashed, overly neutral modernism -- with a few pops of color, yet this part often seems omitted from its imitators -- with the prevailing "farmhouse modern" of Magnolia™ stock. The unfortunate result: mega-ultra-greige.
Aside from war-mongering, rarely does the media manufacture consent like it does in terms of interior design. People often ask me: Why is everything so gray? How did we get here? The answer is because it is profitable. Why is it profitable? I'd like to hypothesize several reasons. The first is as I mentioned: today's total neutrality is an organic outgrowth of a previous but slightly different style, "farmhouse modern," that mixed the starkness of the vernacular farmhouse with the soft-pastel Pinterest-era rural signifiers that have for the last ten years become ubiquitous.
Second, neutrals have always been common and popular. It's the default choice if you don't have a vision for what you want to do in a space. In the 2000s, the neutrals du jour were "earth tones" - beige, sage green, brown. Before that, it was white walls with oak trim in the 80s and 90s. In the 70s, neutrals were textural: brick and wood paneling. We have remarkably short memories when it comes to stylistic evolution because in real time it feels incremental. Such is the case with neutrals.
Finally, the all-gray palette is the end logic of HGTV et al's gamified methodology of designing houses with commodification in mind: if you blow out this wall, use this color, this flooring, this cabinetry, the asking price of your house goes up. You never want to personalize too much because it's off-putting to potential buyers. After twenty years of such rhetoric, doesn't it make all the sense in the world that we've ended up with houses that are empty, soulless, and gray?
A common realtor adage is to stage the house so that potential buyers can picture their own lives in it. In other words, create a tabula rasa one can project a fantasy of consumption onto. Implied in that logic is that the buyer will then impose their will on the house. But when the staged-realtor-vision and general-mass-market aesthetic of the time merge into a single dull slurry, we get a form of ultra-neutral that seems unwelcoming if not inescapable.
To impose one's style on the perfect starkness is almost intimidating, as though one is fouling up something untouchable and superior. If neutrality makes a house sell, then personality - at all - can only be seen as a detriment. Where does such an anti-social practice lead us? Back to the house that may or may not exist.
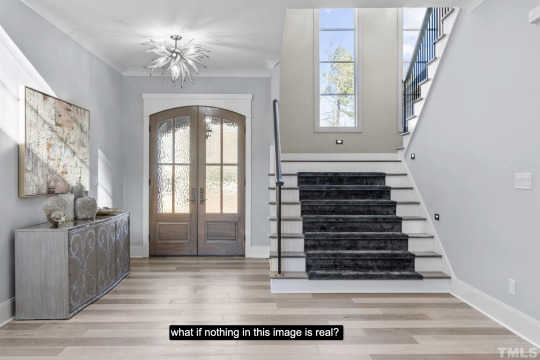
In my travels as McMansion Hell, I've increasingly been confronted with houses full of furniture that isn't real. This is known as virtual staging and it is to house staging as ChatGPT is to press release writing or DALL-E is to illustration. As this technology improves, fake sofa tables are becoming more and more difficult to discern from the real thing. I'm still not entirely sure which of the things in these photos are genuine or rendered. To walk through this house is to question reality.
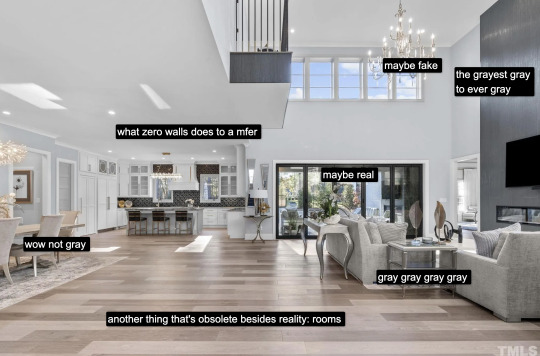
Staging ultimately pretends (sometimes successfully, sometimes not) that someone is living in this house, that you, too could live in it. Once discovered, virtual staging erases all pretensions: the house is inhabited by no one. It is generally acknowledged (though I'm not sure on the actual statistics) that a house with furniture - that is, with the pretense of living -- sells easier than a house with nothing in it, especially if that house (like this one) has almost no internal walls. Hence the goal is to make the virtual staging undiscoverable.
If you want to talk about the realtor's tabula rasa, this is its final form. Houses without people, without human involvement whatsoever.
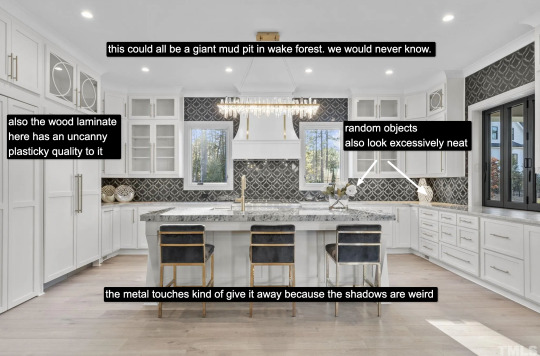
But what makes this particular house so uncanny is that all of these things I've mentioned before: real estate listing photography, completely dull interiors and bland colors all make it easy for the virtual furniture to work so well. This is because the softness of overlit white and gray walls enables the fuzzy edges of the renderings to look natural when mixed with an overstylized reality. Even if you notice something's off in the reflections, that's enough to cause one to wonder if anything in the house is real: the floors, the fixtures, the moulding, the windows and doors.
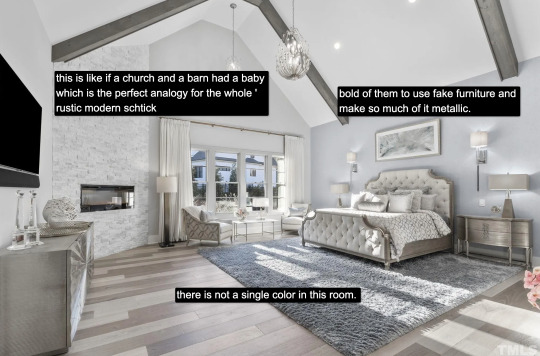
This is where things are heading: artifice on top of artifice on top of artifice. It's cheap, it's easy. But something about it feels like a violation. When one endeavors to buy a house, one assumes what one is viewing is real. It's one thing if a realtor photoshops a goofy sunset, it's another to wonder if anything in a room can be touched with human hands. I won't know what, if any, part of this estate costing over 2 million dollars actually exists until I visit it myself. Perhaps that's the whole point - to entice potential buyers out to see for themselves. When they enter, they'll find the truth: a vast, empty space with nothing in it.

The better this rendering technology gets, the more it will rely on these totally neutral spaces because everything matches and nothing is difficult. You are picking from a catalog of greige furniture to decorate greige rooms. If you look at virtual staging in a non-neutral house it looks immediately plastic and out of place, which is why many realtors opt to either still stage using furniture or leave the place empty.
Due to the aforementioned photography reasons, I would even argue that the greigepocalypse or whatever you want to call it and virtual staging have evolved simultaneously and mutualistically. The more virtual staging becomes an industry standard, the more conditions for making it seamless and successful will become standardized as well.
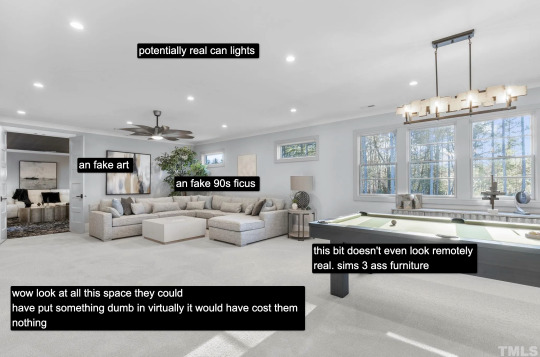
After all, real staging is expensive and depends on paid labor - selecting furniture, getting workers to deliver and stage it, only to pack it back up again once the property is sold. This is a classic example of technology being used to erase entire industries. Is this a bad thing? For freelance and contract workers, yeah. For realtors? no. For real estate listings, it remains to be seen. For this blog? Absolutely. (Thankfully there is an endless supply of previously existing McMansions.)
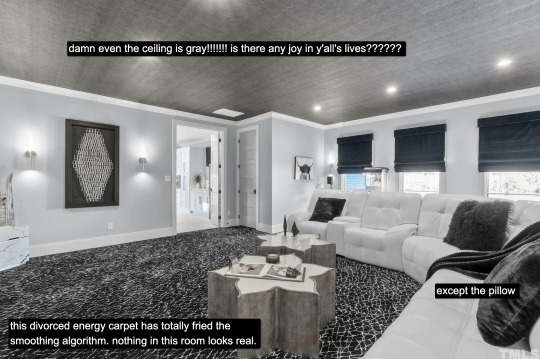
The thing is, real estate listings no longer reflect reality. (Did they ever to begin with?) The reason we're all exasperated with greige is because none of us actually live that way and don't want to. I've never been to anyone's house that looks like the house that may or may not exist. Even my parents who have followed the trends after becoming empty nesters have plenty of color in their house. Humans like color. Most of us have lots of warmth and creativity in our houses. Compare media intended for renters and younger consumers such as Apartment Therapy with HGTV and you will find a stark difference in palate and tone.
But when it comes to actually existing houses - look at Zillow and it's greige greige greige. So who's doing this? The answer is real estate itself aided by their allies in mass media who in turn are aided by the home renovation industry. In other words, it's the people who sell home as a commodity. That desire to sell has for some time overpowered all other elements that make up a home or an apartment's interiority to the point where we've ended up in a colorless slurry of real and unreal.
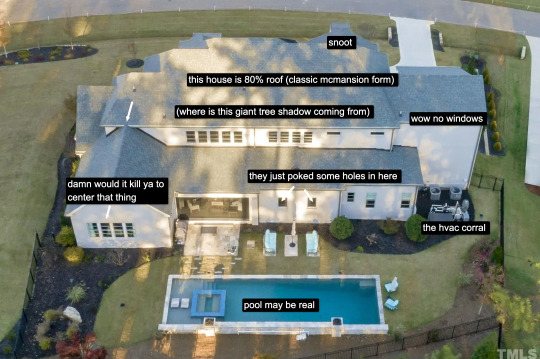
Fortunately, after ten years or so, things begin to become dated. We're hitting the ten year mark of farmhouse modernism and its derivatives now. If you're getting sick of it, it's normal. The whole style is hopefully on its last leg. But unlike styles of the past, there's a real, trenchant material reason why this one is sticking around longer than usual.
Hence, maybe if we want the end of greige, we're going to have to take color back by force.
If you like this post and want more like it, support McMansion Hell on Patreon for as little as $1/month for access to great bonus content including extra posts and livestreams.
Not into recurring payments? Try the tip jar, because media work is especially recession-vulnerable.
10K notes
·
View notes
Text
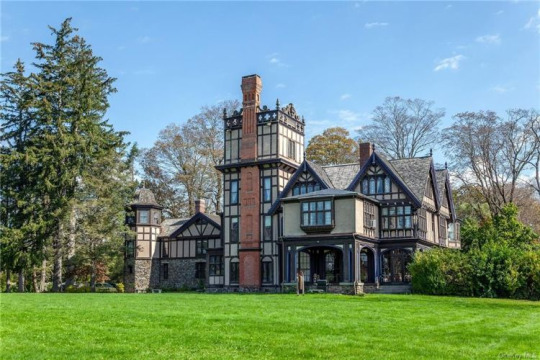
This home looks like a combination Tudor/Castle, but it's an Equestrian Estate and an Elizabethan style manor house with 2 caretaker homes, a carriage house with groom's quarters, a yoga studio, a 12, 000 sq. ft. stable, greenhouse and more. Built in 1860 in Pawling, New York, it has 17bds, 9.5ba., and a total of 43 rooms. $6.5M.

The grand entrance. Does the Samurai warrior convey?
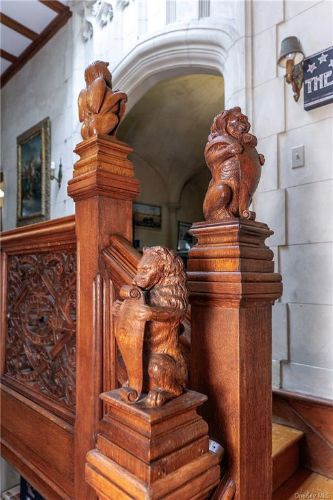
Wow, look at the stone walls and wood carvings.

It's very classic- a sitting room with rich wood paneled walls, beamed ceilings and leaded glass windows.

Wow, this is some dining room with an interesting fireplace, wainscoting, and ceiling. That's a table for 14. Geez.

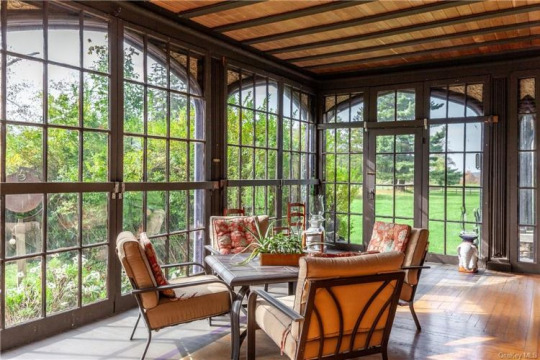
Beautiful huge sun porch with views of the grounds.

Don't know what this little sitting area is, but it sure is fancy.

Gets more modern in here.

This is cute, a little sunroom.
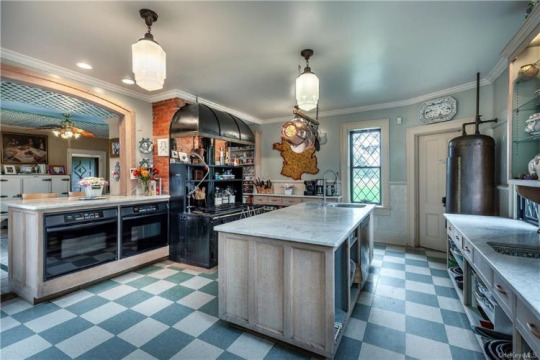
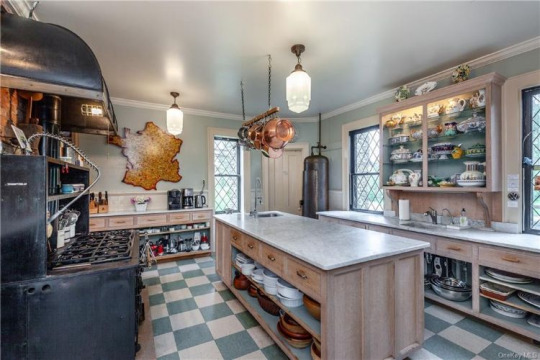
Like the kitchen- look at the old water heater in the corner and the vintage stove. This is such a classic vintage French country kitchen, I wonder if they'll leave the map of France.
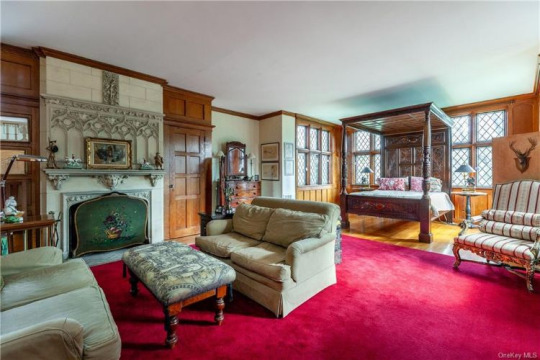
The primary bedroom has a full size sitting room.

This bedroom has a full-size living room and a dining alcove.
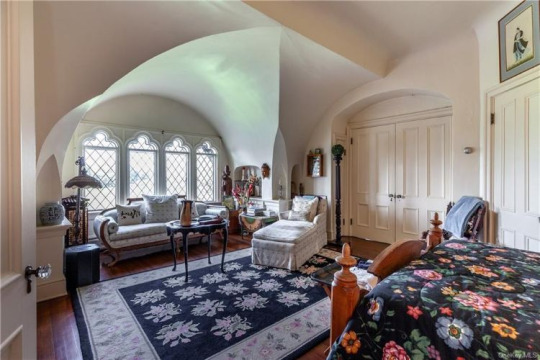
Looks like all the bedrooms have sitting areas.

Like the ceilings in the upper floor bedrooms. So cozy.

Nice family room. Love the castle look.
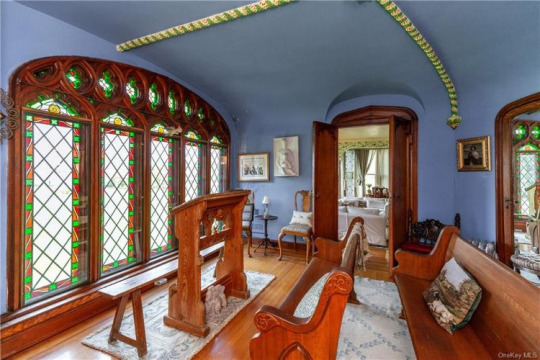
Look at this, it has a chapel.
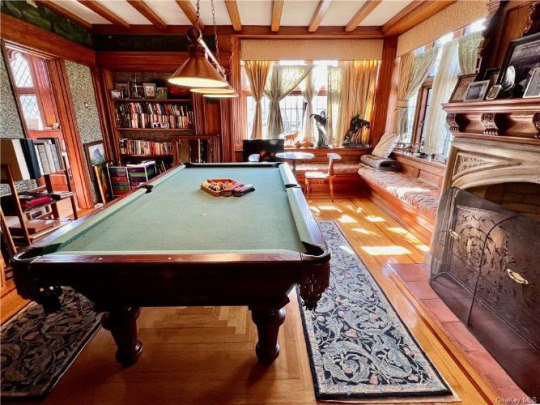
Nice billiard room with built-in seating, book shelves and a fireplace.
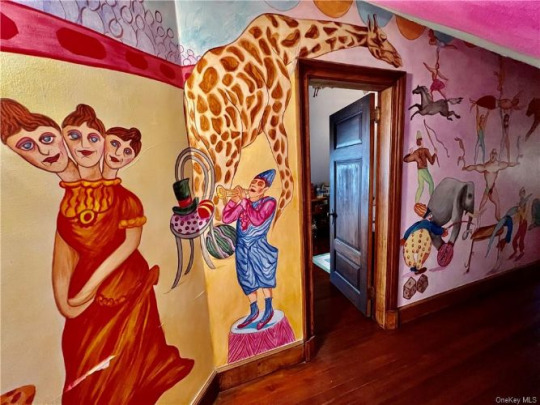
This is the children's wing with creepy circus murals on the hallway walls.
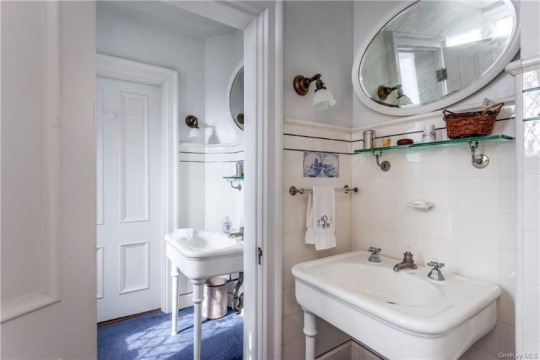
Love the vintage baths.
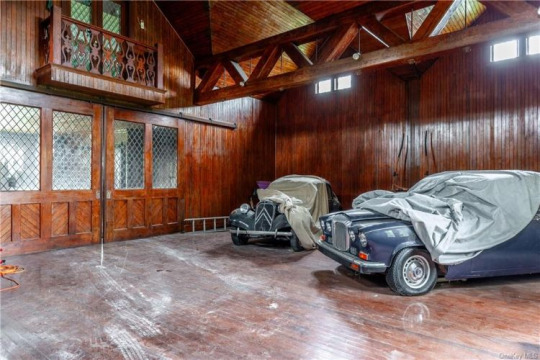
They have antique cars in carriage house.
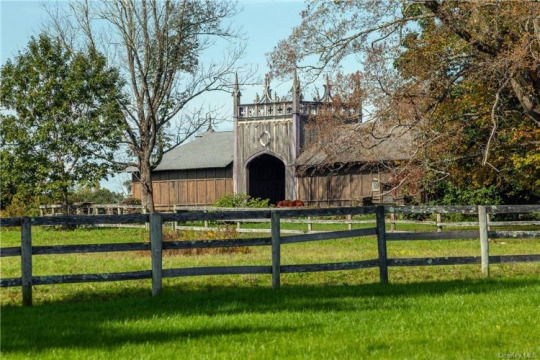
Must be the stables.
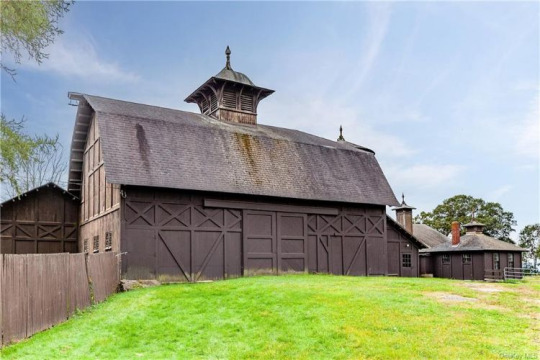
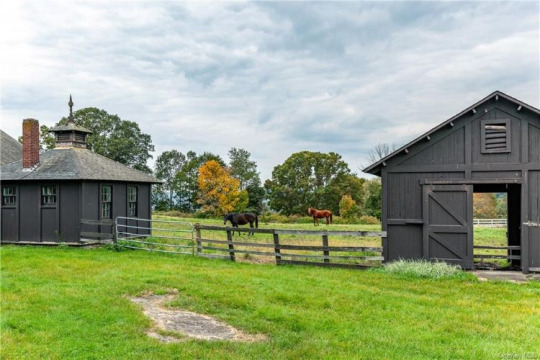
The barn and horse buildings look like they need some work.

The property is 25.5 acres. Actually $6.5M isn't that bad for all of this.
183 notes
·
View notes
Text
A coord idea that I really want to try
So I have these two pieces:


Noblesse Oblige by Kaneko and Antique Frames And Royal Jewelry by Baroque x Sakizo
And I've had them sitting in my closet for a bit because I just don't have enough in my wardrobe to style them with. I think my main issue is headgear. I have a gold filigree masquerade style mask that I could use for the Baroque JSK, but it seems too small for such a nice dress. And I don't have any black KCs or berets.
But!
I have an idea. I think that a Tudor era French hood could look really cool!
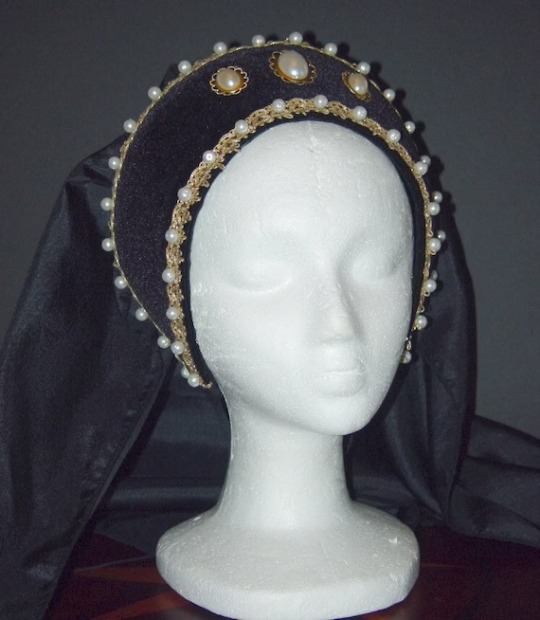
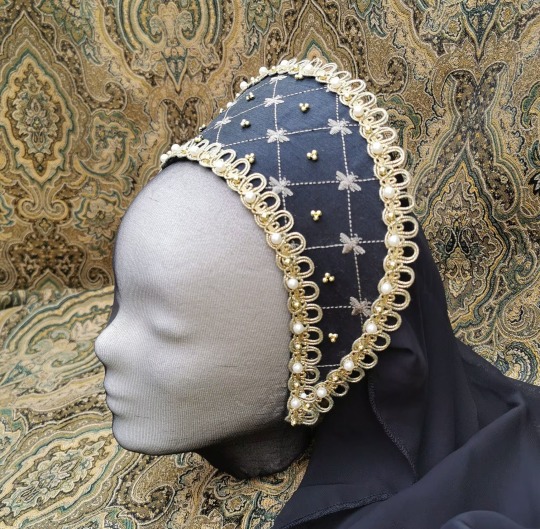
Something like these. I would probably want to make two separate hoods because of the difference in colours and styles between the two dresses (the Kaneko one being more like the one on the left, the Baroque one being more like the one on the right) but I think that a French hood would be the solution to my problem. I would obviously edit a couple things, like making the hood not cover my ears, and maybe add some less historical embellishments to make it fit more with lolita than having it be a completely historically accurate piece.
I found a website that shows how to make them and they seem like a relatively simple project, though I have very little experience making any sort of headwear outside of putting a bow on a headband. I would like to try making at least one for my Baroque dress when I have more time later this year.
Has anyone else tried using a French hood in lolita? I've seen a couple for sale from Taobao scaled up a bit and decorated for a more lolita style, but I've never seen anyone wear it.
#fun fact both of these dresses are usually over $250 secondhand but I got the Kaneko one for like 50 and the Baroque one for 140#buy secondhand lolita and attend your comm's swap meets!!!#lolita fashion#egl#classic lolita#gothic lolita#historic costuming#tudor era#sakizo#baroque lolita#opera omnia#sewing#sewing ideas
10 notes
·
View notes
Photo
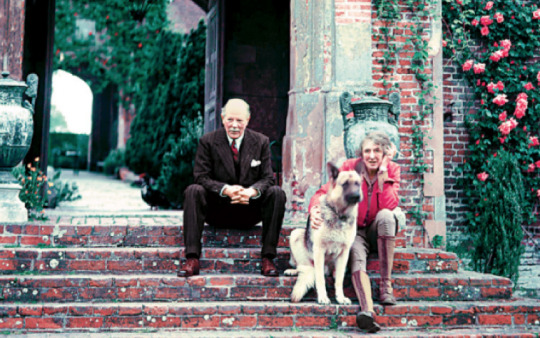
The true love that has survived is mine for you and yours for me.
- Vita Sackville-West to Harold Nicolson
The writer Vita Sackville-West always felt she belonged at her lavish ancestral home: Knole, in Kent. She was distraught that as a woman, she couldn't inherit it. When she married the diplomat Harold Nicolson, though, they found another historic place in the weald of Kent: Sissinghurst Castle, a magnificent collection of Tudor buildings and a sprawling farm, all of which had long been neglected.
When Harold Nicolson and Vita Sackville-West first saw Sissinghurst, it was a ruin. The sprawling farm in Kent had been for sale for two years, its moated Tudor buildings were mostly derelict and the garden was a rubbish dump. Their teenage son Nigel told them the property was ‘quite impossible’. Nonetheless, Vita went ahead and bought it in 1930 for £12,000. Built on the site of a medieval manor, it is known as Sissinghurst Castle although there is no castle - the name comes from the 18th century French prisoners of war, held there in cramped, smelly conditions, who sarcastically dubbed it ‘le chateau’.
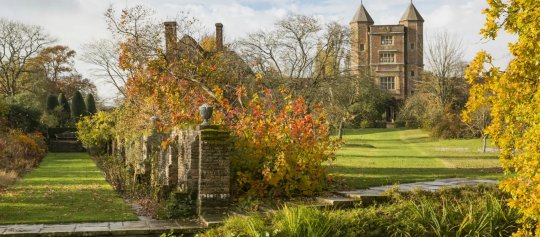
Vita, Harold and their sons spent their first night at Sissinghurst in one of the estate cottages, eating sardines and soup by candlelight. From these unpromising beginnings, Vita and Harold made Britain’s most revered garden. In the pantheon of British gardens, Sissinghurst is our equivalent of the Mona Lisa. Its extravagant loveliness and atmosphere of dreamy romance, as well as the famously unconventional love affair at the heart of its history, has made this a place which continues to fascinate. Vita and Harold transformed the grounds at Sissinghurst into the spectacular gardens which now attract thousands of visitors every year.
Vita and Harold formed a genuinely loving partnership and a marriage that lasted until Vita's death in 1962. Yet their letters and biographies reveal that both Vita and Harold had numerous same-sex relationships during their life together. On Vita’s part this included some very serious relationships - most famously, those with Violet Trefusis and Virginia Woolf. Their marriage was the foundation of their life together, offering both constancy and freedom for them both to pursue their same-sex desires and at the centre of which was Sissinghurst which was the bedrock of their marriage together.

The aristocratic Vita married Harold in 1913. They were a fashionable and popular couple - she a writer, he a diplomat - but although they were devoted to each other, they were both predominantly homosexual and had numerous affairs during their marriage. Vita, who dressed in pearls, a silk blouse, riding breeches and lace-up leather boots, was especially promiscuous. With Vita, it was not so much a matter of love triangles as love dodecahedrons. Vita pursued anyone who took her fancy at any given moment and several marriages were destroyed as a result.
One of the great dramas of the Nicolsons’ marriage was caused by her infatuation with Violet Trefusis, with whom she ‘eloped’ to France in 1920. Violet’s husband and Harold chartered a small plane and the two men set off together in pursuit of their wives, Harold eventually persuading Vita to return.
His love affairs were much more low-key than hers. In one biography, Nigel Nicolson commented that for his father, ‘sex was as incidental, and about as pleasurable, as a quick visit to a picture gallery between trains’.

What bound the couple together, even more than their sons, was their five-acre garden at Sissinghurst. Its creation was more than just an artistic endeavour. The energy and time they poured into it also afforded them the privacy they needed to conceal the nature of their marriage from the world.
Vita and Harold had made their first garden at their house, Long Barn near Sevenoaks, where they lived between 1915 and 1930. This was where they developed their style and made most of their horticultural mistakes; by the time they moved to Sissinghurst, they were confident gardeners and within their first two years Harold and Vita had cleared decades’ worth of weeds and brambles, laid new paths, restored buildings and excavated a lake.
They were very much hands-on gardeners and did most of the work themselves, not least because in the early years they weren’t very well off, living on Harold’s salary and Vita’s earnings as a writer. They agreed on a strict division of labour: Harold worked out the ground plan - still regarded today as a masterpiece of ingenuity and subtlety - but was allowed to plant just two of the garden’s many ‘outdoor rooms’.

Vita ruled supreme when it came to the rest of the planting. Most of the large plants, the shrubs and trees - and her beloved roses - were bought in from nurseries. As the garden filled out she would propagate plants from seeds and cuttings and eventually had grown enough plants to sell to the garden’s paying visitors. Her mantra when it came to planting was ‘cram, cram, cram every chink and cranny’, and she filled the garden until it overflowed with flowers, something which occasionally caused fierce disagreement. In a diary entry for 1946, Harold complains that whereas he wants plants which add shape and perspective, ‘she wishes just to jab in the things which she has left over’. Vita, of course, won the argument. ‘In the end we part, not as friends,’ he records grumpily.

Rather endearingly, though, Vita was keenly aware of the gaps in her knowledge and regretted not being a trained horticulturist. Late in life, when the garden was already internationally famous, she enrolled on one of the Royal Horticultural Society’s training courses, even though she herself was a member of the RHS’s governing council. Roses were Vita’s particular passion. In the post-war period, when neat, shrubby hybrid tea and floribunda roses were all the rage, she championed old-fashioned roses such as the opulent damasks, gallicas and centifolias. As much as their colour and scent, she loved them for their historical associations, writing: ‘To me they recall the brocades of ecclesiastic vestments, the glow of mosaics, the textures of Oriental carpets.’
The roses are still one of the great glories of Sissinghurst.
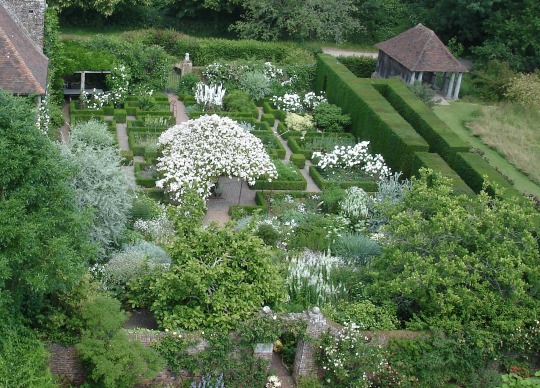
The most famous area, imitated by countless gardeners across the world, is the magnificent White Garden. It was only planted in 1950, perhaps conceived as a reaction to the years of wartime drabness, the khaki uniforms and blackout curtains. The odd thing is that the White Garden is not really all that white. Vita called it ‘my grey, green and white garden’ and the artfully chosen foliage sets off the white flowers so that, at certain times of day and in the right light, they appear to float in mid-air. The effect is like being in that delicious halfway state between dreaming and waking.
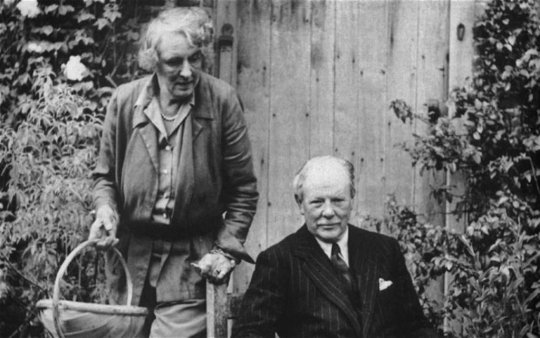
Vita died in 1962. Shortly before her death she wrote to Harold that ‘the true love that has survived is mine for you and yours for me’. After her death, visitors to the garden would sometimes see Harold sitting there, tears streaming down his cheeks as he remembered his wife. He died in 1968, a year after the garden was handed over to the National Trust.
#vita sackville-west#sackville-west#harold nicolson#nicolson#quote#relationships#marriage#aristocracy#nobility#english#gardens#nature#outdoors#sissinghurst#society#flowers#white garden#horticulture#english garden#gardening
104 notes
·
View notes
Text
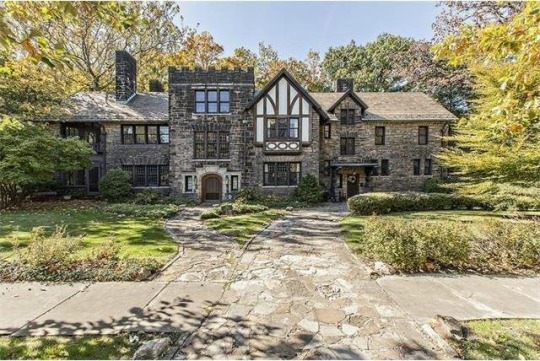
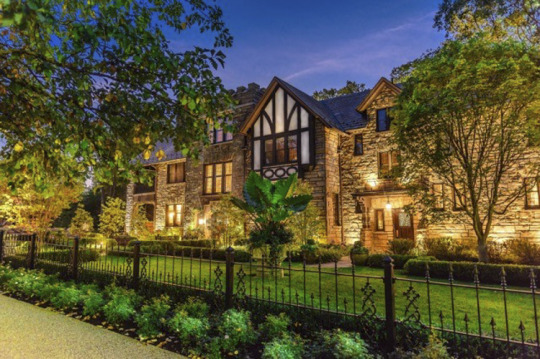
Harcourt Manor
2178 Harcourt Drive
Cleveland Heights, OH
Harcourt Manor, located at 2178 Harcourt Drive in Cleveland Heights, OH, part of the Ambler Heights Historic District, is a 10,050-square-foot, four-story Elizabethan Tudor Revival style mansion designed by architect Frank Meade for $37,000. Kermode F. Gill built the home between 1910 and 1915. Gill’s company, John Gill and Sons, also built the Allen Theatre (1921) and the Terminal Tower (1927). The stone house featured massive chimneys, a crenelated central tower with a slate roof, and a half-timbered prominent gable. The façade featured an unusual small auxiliary wing with a garage. Coffered ceilings and sumptuous woodwork were included in each of the imposing large-scale interiors. The mansion had a ballroom, gymnasium, large foyer, marbled tiled morning room, seven fireplaces, and eight bedrooms.
The Gills resided in the mansion until 1954 when Dorthea died. It was then sold to the Herget family. Three generations of Hergets lived in the home. They kept its original style and fixtures, but added a secret room, hidden behind a bookcase, to the fourth floor. In 2011, the Hergets listed the home on Howard Hanna; News 5 Cleveland (2013), and the Cleveland Plain Dealer (2016) covered its sale. It sat vacant until 2016 when John and Anya Rudd purchased it for $565,000 from James P. Herget. The Rudds spent the next four years undertaking a comprehensive restoration of the property and grounds.
New landscaping was designed by David Thorne of DTR Associates, using photos of the original gardens. The gardens took three years for Exscape Designs to install and build. Architect Richard Gates designed and constructed a pool house and spa, and the manor’s new exterior areas also include a koi pond, pergola, and fountains; the manor's original sculptures, iron gates, potter’s shed, and stone summer house were retained and restored. The restoration work was covered in numerous news and design publications and the Rudds received the AIA Craftsmanship Award from the Cleveland Restoration Society in 2019. Although privately owned, Harcourt Manor is made available to the community at large for use in fundraisers and other social functions.
2 notes
·
View notes
Text
I've never been happy with how little info Wikipedia has on Charles Brandon.
Here are bits from Winter King, a book about Henry VII by Thomas Penn. I don't really recommend reading unless you are a severe Tudor nerd. It's pretty dry. I hope this will help anyone who daydreams / writes fics about Charlie (maybe @rmtndew ?)
(As this is a book about Henry VII, the "prince" mentioned below is baby Henry VIII.)
~~~
“Another familiar face in Essex’s household was Charles Brandon. Brandon had an impeccable pedigree as far as Henry VII was concerned. Back in 1484 his father William and his uncle Thomas had fled to join Henry in France after an abortive uprising against Richard III in their native east Anglia, and later that year they had spearheaded the special-forces style raid on Hams that had liberated the Earl of Oxford. Henry’s standard-bearer at Bosworth, William Brandon had become one of the regime’s first martyrs. Thomas had become one of the king’s intimates: royal counselor, Master of Horse, and trusted diplomat. His nephew Charles, meanwhile, had grown up in the royal household, working as a sewer, or waiter. A job in which you needed to have your whits about you, full cunning, and diligence, it involved descending into the ‘veritable hell’ of the royal kitchens to liaise with cooks, taste the innumerable dishes, and supervise their presentation. It was also a role that needed an awareness of the minutia of precedence, as well as courtesy, impeccable manners, charm, and good looks, attributes that Charles Brandon had in spades. In his spare time he had ready access to the royal stables through his uncle, and had evidently become an exceptional horseman. By the age of 17, when he jousted at Arthur and Katherine’s wedding, Brandon was already the consummate courtier. In 1505, around the time he became one of the king’s Spears, he landed the prestigious post of Essex’s Master of Horse. Seven years older than the prince, Brandon was frequently around him at court, in the tilt yard, and probably his own small household, where Brandon’s uncle was the prince’s treasurer.
Brandon, though, had inherited a distinctly unchivalrous approach to women. His father’s own behavior made contemporaries wince. One one occasion, William Brandon had raped an “old gentlewoman,” and “not there with eased,” moved on to her older daughter, and was only narrowly prevented from doing the same to the younger. Charles, it seemed, was a chip off the old block, though his behavior was altogether more calculating. Sometime around 1503, he confided to a friend and fellow servant that he was in love with one of Queen Elizabeth’s gentlewomen, Anne Brown, the daughter of Sir Antony Brown of Calais castle and the troublesome lady Lucy, to whose company he “much resorted.” His resorting was so enthusiastic that she was soon pregnant. In the ensuing scandal, Brandon was hauled in front of the Earl of Essex’s council, where he pledged to marry her. Shortly after, though, he broke off the engagement, instead marrying Anne’s aunt, Dame Margaret Mortimer, twenty years older than him, a shock which apparently induced Anne to miscarry their child.
Charles, however, only wanted to get his hands on Dame Margaret’s assets., Selling off his wife’s portfolio of property, he pocketed the proceeds to fund his extravagant life at court: clothes, horses, and, undoubtedly, the organization for the spring 1507 jousts, into which the participants plowed their own funds.”
“…Henry Guildford was a fully paid up member of the jousting set. Both Compton and Guildford, in their different ways, were vital conduits to the world from which the prince was by in large insulated, bringing the news and gossip he craved. The talk of the town, more often than not, was Charles Brandon. Brandon’s behavior had gone from bad to worse, having jettisoned the pregnant Anne Brown to marry her aunt Dame Margaret Mortimer, Brandon, flush with the proceeds of the sale of Dame Margaret’s lands, had annulled his marriage on ground of consanguinity, and transferred his attentions back to the more fragrant Anne. As the inevitable court case ensued, late in 1507 he rode into Essex, where Anne was living in traumatized seclusion, and whisked her away. The witnesses to their shotgun marriage in Stepney Church early the following year included Brandon’s partners in crime Sir Edward Guildford, and the Earl of Surrey’s belligerent second son, Sir Edward Howard. With his limited freedom, the prince probably viewed the dashing Brandon’s liaisons with something like a scandalized, envious admiration, but there was, and always would be a strong romantic idealism in him. Brandon’s grubby, exploitative behavior may well have acquired a chivalric luster in the retelling, an adventure story in which he swooped to carry off his damsel in distress, heedless of the consequences. This, after all, was the way the prince’s own parents’ love story had been portrayed in verse, with the dashing Henry Tudor “banished fullbear” in Brittany behind the scenes coming to rescue his golden-haired bride from her lecherous uncle Richard III…”
~~~
My goddamn two cents:
These pieces of writing pretty much call out Charlie for being a total creep, and I think I love it. He was too hot and charming to give a fuck, and it sounds like he sure didn't. It's interesting that Henry VIII was so obsessed with the idea of being Chivalrous and Kind and Good, but was BFF's with someone who clearly didn't value those things. Well, not when it counted, anyway.
9 notes
·
View notes
Text
A Hidden World
Popo and I woke early the next day, mostly owing to the return of my temporary insomnia, but also because during our trip through Turkey, we were expected to always be on the coach by 8AM. As for why my insomnia returned? Impossible to know although I chalk it up to me watching YouTube videos quite late on my phone and sneaking in a few songs on my Switch before bed.
Hey! Even though I was travelling overseas, a girl’s got to treat herself, all right?
Regardless, we were up and getting our luggage stowed into the underbelly of the coach and eating a decent breakfast. By 8AM we were seated on the coach and ready for the long journey east to a small town in the Black Sea region of northern Turkey: Safranbolu.
Along the way, we stopped for lunch and also enjoyed brief toilet breaks at petrol stations along the highway. At one particular stop, a Shell station, I purchased some hot chocolate that was middling at best. To be fair, it was still superior to whatever I had in North America but once you’ve had Australian coffee/ hot chocolate, there is simply no going back. Especially if you like milk froth.



It was about 2PM when we pulled into the UNESCO World Heritage City of Safranbolu. Of particular interest to tourists is the Old Town, which showcased hundreds upon hundreds of preserved red-roofed Ottoman houses on cobblestone streets. The only thing missing were horse drawn cabs. While I was wandering the streets and admiring it from above, the architecture of the houses somewhat reminded me of old Tudor-style houses although there werestill quite a few differences.
Unfortunately, leading Popo around the city centre meant that I missed out on many an explanation from the tour guide. Wikipedia, which is CLEARLY a reliable source that should be cited often, tells me that the name of the town derives from the spice, Saffron, and the Greek work ‘polis.’
And to be fair, the growing of saffron or ‘safran’ by the locals is still very common practice in the city, what with all the saffron scented performed and flavoured Turkish delights that were on sale.
Once we had viewed the the Old Town from above at a lookout, we headed to our hotel that was close by and modelled in the original Ottoman style. Afterwards, we headed to the centre to get in some ‘shopping. And shop I did! In fact, as I roamed the stores, I bought myself a handmade leather courier bag for only 700 Turkish lira! Others might have been able to haggle further this was not a skill I possessed.
Walking along with a few other members of the tour group, we stopped by a few stores to try out their free samples of Turkish samples. True, it was a ploy to get us to come in and actually buy their merchandise, but it also helped satiate my sweet tooth. In fact, I even picked up some Turkish delights, courtesy of one fo the tour members hoping to bribe me back to their place and into the clutches of their diabolical mother who wanted to keep me as a prized pet.
You might be asking anyone would do that. And for that well thought out question, I have no answer except maybe I had somehow imprinted on this mother. Or she thought me cute and adorable in spite of my actual age and temperament.
After all, I can be quite playful and mischievous if I so wish. I was born in the Year of the Monkey! But, I’m also quite serious and very down-to-earth.
And if that sounds like an excuse, it is.
In any case, our half-day in Safranbolu was quickly over and we retired to our hotel with its quaint little room that was supposed to sleep two.



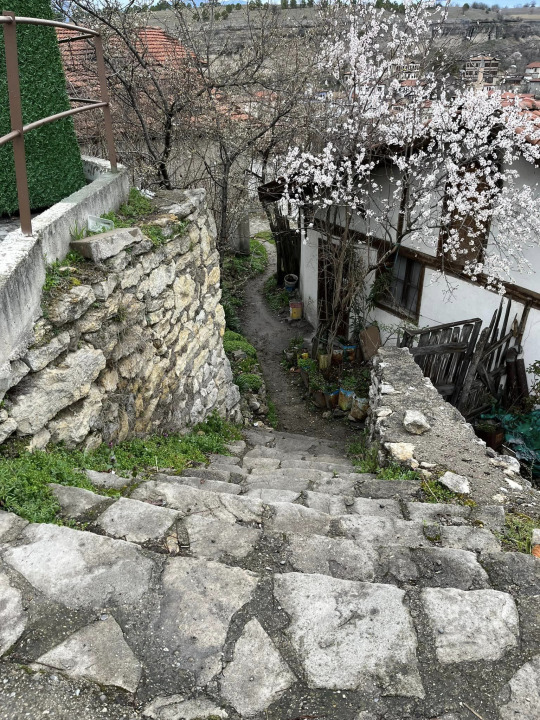
2 notes
·
View notes
Text
The most expensive single family home for 2022 in The Bronx sold for $4.4 million
A landmarked-tudor style home with 5 bedrooms and over 4 bathrooms was the most expensive home sold in The #Bronx in 2022 and was purchased for $4.4 million. See the other top five most expensive single -family homes of 2022 in the borough.
When it comes to single-family home sales prices, the landmarked Fieldston neighborhood in Riverdale in The Bronx continues to be the setting for the most expensive single family home of the year in the borough.
4731 Fieldston Road / Via Google Street
After an extensive search of public records for sales of such properties within The Bronx between January 1st, 2022 through December 31st, 2022,…
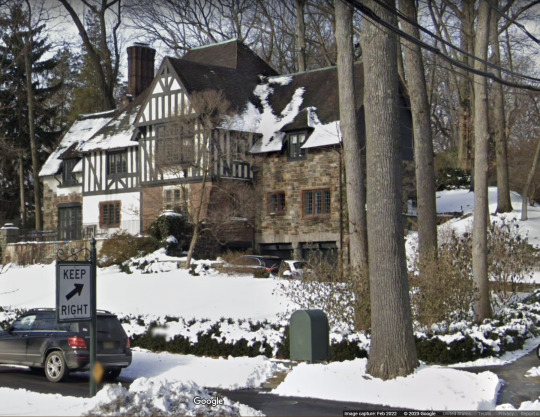
View On WordPress
2 notes
·
View notes
Text
Where the rain doesn't fall
The rain lashed down on the queen of the gods as she walked through Olympus in the dark. Hera had only felt like this once before. She was to leave Olympus, without Zeus and her kids.
She stumbled out into the Mortal world, she looked around to make sure no one had noticed her sudden appearance, then procedded onwards. She flicked through houses for sale on her phone, then called up an agent about a Tudor-Style cottage she had her eye on. Within moments she was inside it. She didn't feel like doing anything, so she swiped her hand through the air so it was furnished accordingly and nicely. Her exhaustion got the better of her, and she was asleep before she hit the pillow.
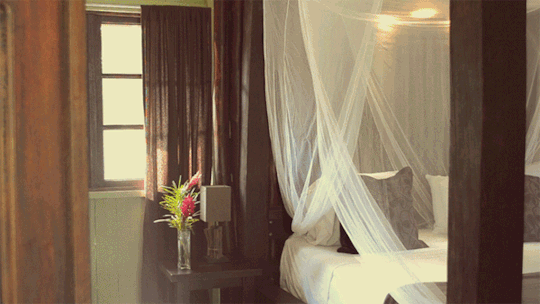
Hera was going to have an Office Job in the building in front of her. She thought it would be the perfect place to begin. She was quickly shown around by a woman named Jane. Then Hera was led to her own office. It was in the left side of the humongous building. With pannelled windows going half way around. The whether had been terrible since she left Olympus, so she didn't have any point in looking out now. But over time, Zeus would go of with someone else. 'Okay, you work from ten, to six, on a Monday to Friday' Jane explained as they walked to the lunch area. It was only Saturday, but why not get shown around before you properly start.
She said goodbye to Jane at the door. Hera then decided to go clothes shopping, in the hopes of not having to wear the same thing everyday. As she walked, a storm rumbled in the sky above her. She soon arrived at the Mall. She passed shops full of tie-dye and books. But she went straight to the mens section. She didn't really know why, she just felt an urge. As she inspected a crisp white shirt, considering buying it for Ares, a man walked up to her. 'Hi! Umm, I saw you at work earlier? Its me, Teddy, the one who was sorting the papers when you and Jane came in?' He said it all qyite quickly. Hera turned to him. He was quite scrawny, and his hair was sort of a light brown. 'Ahh yes, I remember you now, Teddy Zevari? Is it? I'm Hera!' She smiled at him. There conversation contuined through that.

Two months had passed and no one on Olympus, except heras children themselves, had been able to visit her, talk to her, etc. Zeus was frustrated. He had tried to get Ares to tell him the truth, which only made Ares more keen to stay quiet.
Hera frantically cleaned her cottage, forgetting that she had powers. Damn her for not bothering to do any of it in the past two months. She had fixed it the best she could by the time the doorbell rang. Teddy stood outside, Nervously playing with his sleeve. Hera opened the door quickly. 'Come on in!' She smiled. He smiled back at her as he stepped inside. They watched a few episodes of the good place, then Teddy made hot chocolate, after that they waddled out into the snow. Teddy smiled as Hera attempted to build a snowman on her own. He managed to snap a picture.
By the time night fell, both Hera and Teddy were freezing. They shivered as they waited on one another showered and changed. They collapsed onto Heras bed together. Afted a few moments of silence. Teddy leaned forward. 'Wha-?' Hera never got to finish her sentence, as Teddy kissed her at that moment. She melted into the kiss pretty quickly. Wrapping her arms around his neck, she realized that she truly loved Teddy more then she'd ever loved Zeus. They pulled apart, breathless. Hera began to laugh. While Teddy started to smile. Thats where the romance started, and it was to continue.

Zeus paced his office in Olympus. Heras children all stood side by side across from him. 'Where is that damn woman!' He snarled. No one replied. Suddenly, all seven people, heard a loud buzzing nose. Zeus' eyes widened in fury, the sound, was an alarm ment to keep Hera from cheating. 'No….Ares fetch her.' He said in a flat voice. Ares turned to obey, but then seemed to remember something, and turned back to his father. 'No.' He mumbled. 'What was that?' Zeus stared in pure shock. 'No, I will not disobey my mother' Ares stated, looking up into Zeus' electric eyes. Lightening crackled in the air around the father and son. Then, Zeus electroucuted him. Ilyia, Enyo, Eiletheylia and Hebe gasped in horror as Ares fell limp before them. Hades ran in, he snatched the girls, and Hephaustus' arm, and fled from the room. All six of them stared in shock, as Zeus' whole office burst into white-hot flames. The children of Hera would've died if i weren't for their uncle. But then, they remembered the horrific scene of Ares when he fell unconsicous. He was still in there. Just as they thought both Ares and Zeus had died, an eagle flew from the flames. The same electric eyes glared at them as it flew away.
'Hera! There you are! Damn girl, you trynna impress someone?'. Hera turned to see her best friends, Jane and Heather appear beside her. 'I guess you could see that, its Teddy Zaveri from prints i'm going out with,' She laughed. 'No fricking way' Heathers eyes widened. 'Dude, that guys a nerd- and a hot one at that!!!' Jane laughed. 'I know, I know, but hes sweet too, and charming-' Hera was cut of by Teddy appearing before her. He held out a bouqet of roses, the mix of red and pink petals seemed to glitter in the sunlight. 'Thanks dear' Hera smiled. Teddy blushed and held put his arm as if they were about to dance. Hera interlaced her arm with his, and the couple walked away to Teddys car. The last thing Jane and Heather saw, was Hera resting her head on Teddys shoulder as they walked.
Things on Olympus were getting worse. Since no one could get into the office because of the flames. It seemed that they were impossible to put out. Ares' sisters and friends were worried sick. Aphrodite wasn't told about the incident.

Everything in Heras new life was great. She had an amazing boyfriend, great friends, a good job, nice people who she worked with, and a cute tudor-style cottage. Problem was, the whethar had changed, it looked as if it could strike at any second, just when you forget about it, it will strike.
It was the twenty-sixth of October. Hera and Teddy were planning a fancy dinner for Hera to meet Teddys kids from his previous marriage. Two girls, called Laura and Genevieve. His wife had died from lung cancer at the young age of twenty-three. But now the girls would have a new mother. 'Can't wait to meet the dears!' Hera smiled in excitement. Teddy grinned madly. 'They're gonna love you' 'You sure?' 'Definitely'.
The next day they were all sat at Teddys kitchen table. Genevieve warmed up to Hera pretty quickly, While Laura hated her. 'Hi laura, i heard you like books, specifically the Six of crows duolagy, so I bought you the second book, as Teddy told me you didn't have it' Hera smiled as she handed the book over. 'Hmm. Getting us things to go do other things so you can get close to dad? No way.' Laura slammed the book down on the table. Teddy gasped and gave a disapointed look to his daughter. 'Hera, i'm so sorry, i promise you she isn't usually like thi-' He was cut of by Hera standing up from the table. 'Its okay, i'll just leave' She said and walked out of the house into the lashing rain. It was just like when she left Olympus. 'Yeah! Leave the city! No one wants you here!' Laura jeered. Teddy gave her a stern look. While he scolded her, Hera was getting further and further away. 'Dad! Heras leaving! Seemingly for good!' Genevieve screamed. 'Vivi! What are you doing?!' Laura screamed back at her sister angrily. Teddy ran from the house. 'Hera!' He yelled as he watched her reach the crossroads. Suddenly, a burst of adrenaline seemed to pour into his body, and he bolted to her. He turned her around to face him. She stumbled back a little. 'Wha-' She was cut of by him kissing her. She kissed him back. 'Hera, please, Laura will come around soon' He said softly. 'Ugh, fine, I'll stay' She said with a roll pf her eyes. Yet she was smiling. He kissed her again, and this time, they held it. When they pulled apart, they were both breathless. They stepped away from eachother, just for a second, when tragedy hit. A burst of lightening dived from out of the rain, striking Teddy in the head. The last thing he heard, was Hera screaming curses at someone called….Zeus?

Ares woke up surrounded by white-hot flames. He recalled what happened, and why he was there. He tried to stand up, But agony flashed through his head, causing him to collapse back onto the ground, and it only hurt more against the rocky smithereens of stone from when the room had exploded. He instinctively shape-shifted into a black dog. More specifically a sausage dog. He rolled over onto his side, whimpering at the pain. He reached out his paw, wishing Aphrodite, his mother or even enyo was here to rescue him. He slipped unconsicous again, as he waited for his savior.
Hera sat beside Teddy's hospital bed. She felt miserable. Zeus watched them through the window, in the form of an eagle. He found it rather intruging, and Hilarious. He had seemingly forgotten about Ares.
The other Olympians however, had not. Athena, Hephaustus and Artemis seemed merely uncomfortable by Ares disapearance. Apollo and Hermes still hadn't noticed, while Aphrodite, Dionysus and Hestia were worried sick for him. Demeter and Poseidon believed him to be dead. What they didn't know, was that things were about to get a whole lot worse….
Eight months past, and Teddy had finally woken up. He had a long scar from his neck to his hip now, but that was alright. He asked Hera to marry him on the spot. Of course she said yes. Zeus watched it with a fierce glare. He then flew to the mountain he had been raised on. 'Mother, I beg of you, please, aid me in my misson to destroy Teddy Zaveri' He stated. A green image of a woman appeared before him. 'Zeus, my dearest son, what you are asking for is too much, you are taking whats yours for granted' Rhea said gently, attempting to calm him. 'Please elaborate' His electric blue eyes stared into her green ones. 'Zeus, by killing Zaveri, you will anger Hera, she will gather the Olympians, the other gods, her children, her priestesses, etc. You will fail, and you will fall from the throne' Rhea explained. 'You are of no help' He snarled. And with a simple slash, the image of his mother shattered to bits.

Teddy grinned as he noticed the date on his calender. His wedding was tomarow. He heard a knock on the door and went to open it. An old man stood shaking outside. 'Why hello there young man! Does my wee Hera live here? I'm her granda!' The old man smiled as he shook Teddys hand. 'Err, no? But she will be here soon, i'm sure she would love to see yo! I'm her fiance, Teddy Zaveri'. 'I'm….uhh…Triacle tartington!' He smiled again. Teddy nodded, biting his lip in confusion. 'Would you like an apple?' Triacle gave a toothless grin. 'Sure, i'm quite hungry' Triacle passed him one. Teddy took a bite out of just as Triacle started talking about Snow white and Grimhilde. A knock on the door sends Triacle in a panicked flurry. 'Well I must be on my way! Send Hera my way at some point!'. When Teddy and Hera came into the room, Triacle was nowhere in sight.

Around midnight, Teddy started feeling very sick. He ran to the bathroom as he poured out half his stomach, (hypothetically). As he lay clinging to the toilet, with Laura and Genevieve in their rooms, Zeus appeared before him. 'You shall pay, for deeds of the future' and with that, Teddy fell unconsious.
Ares stumbled past the rubble and piles of dust. He was still in the form of a sausage dog, for some odd reason. He finally made it out. But something felt off about it. As if he was being watches. He looked around, but before he could do anything else, he was snatched and thrown into a bin bag. He tried to scream, but all that came out was an exagerated bark.
3 notes
·
View notes
Text
Architectural Home Styles

Architectural home styles encompass the diverse designs defining residential buildings. Influenced by history and culture, these styles range from Colonial, Victorian, and Craftsman to Mediterranean, Tudor, Ranch, and Contemporary. Architectural Home Styles Colonial homes feature symmetrical facades, while Victorian designs boast ornate details.
For more information visit here -
https://lfp.houston3drenderings.com/sales/
#interactive floor plans#united states#usa#home blueprints#interactive floor plans for home builders#2d/3d floorplans
0 notes
Text
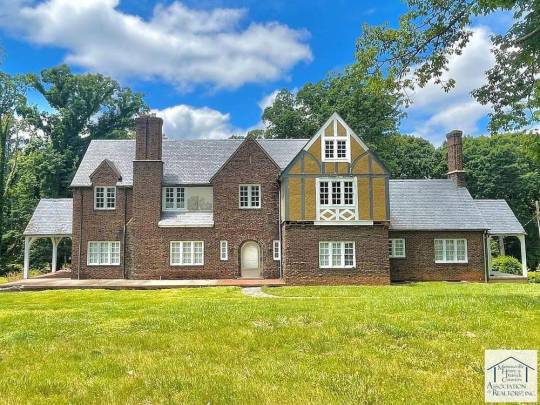

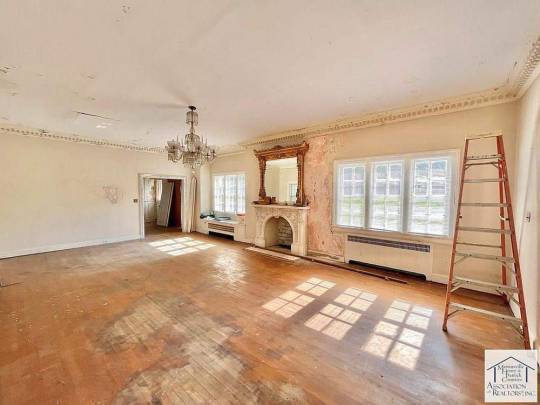
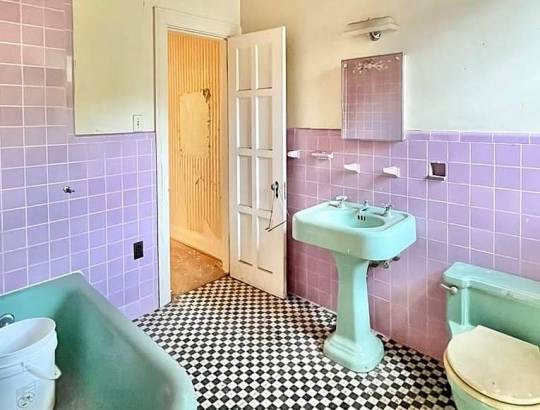
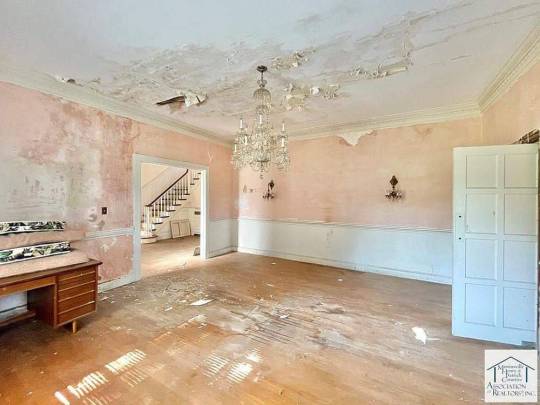
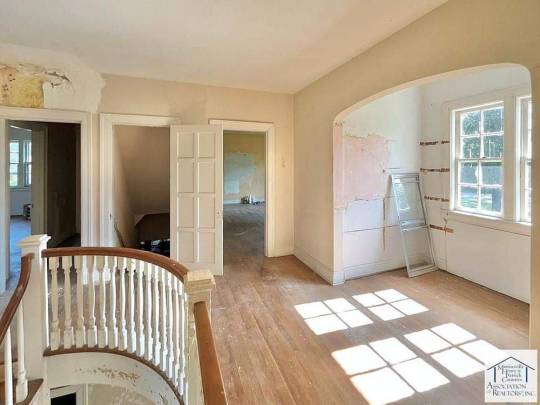
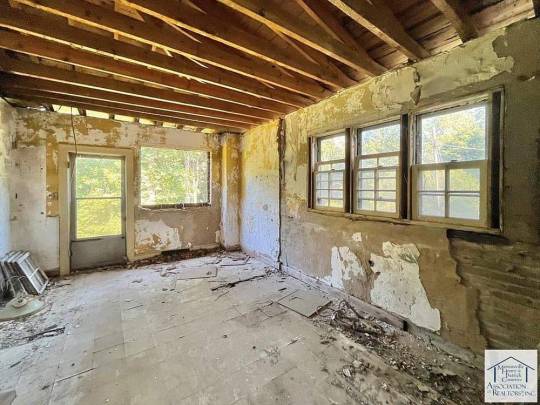


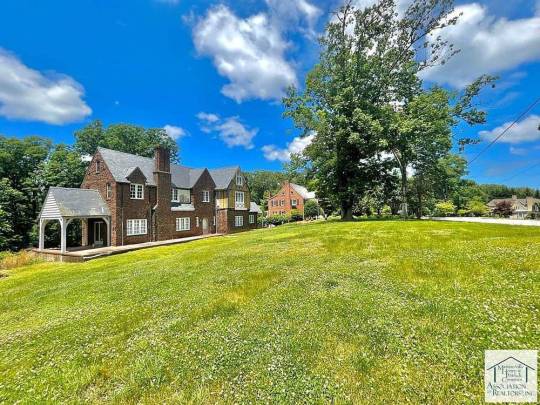
Martinsville, VA c.1924
#southern architecture#tudor style#tudor revival#1924#Virginia#old houses#that bathroom!#i love it!#kitschy#fixer upper#99 years old#southern living#southern gothic#american gothic#im in love with that tacky bathroom#gimme#real estate#for sale#under $200k#hauntingly beautiful
3 notes
·
View notes
Text
[ad_1]
An English-style manor within the coronary heart of River Oaks’ Tall Timbers subdivision has hit the market once more, this time asking $17.9 million.
The 18,000-square-foot Tudoresque property, at 3996 Inverness Drive, about 2 miles west of the River Oaks Nation Membership, hit the market in March 2021 with a listed value of $26.5 million. It closed with a listed value of $7.75 million in 2022. That may’ve been a 75 % low cost after 200 days on market, though sources informed The Actual Deal on the time that it went for about $11 million.
It was bought at public sale to an undisclosed purchaser in November 2022. Jay Monroe of Martha Turner Sotheby’s Worldwide Realty was the itemizing agent.
The record value this time round involves about $994 per sq. foot, and it's the Lone Star State’s sixth most costly public itemizing this yr. The value dropped by 10 %, from $19.9 million, earlier this month. Nan and Co. founder Nancy Almodovar is the itemizing agent. The Harris Central Appraisal District assessed the property at $10.5 million in 2023.
The property was the longtime residence of the late Carloss Morris, the previous president of worldwide title agency Stewart Title Firm, who died in 2005. Power business mogul Lawrence Blackburn acquired it from the Morris property in 2018 and constructed the Tudor-style home, in keeping with property data.
The 2-story residence sits atop 2 acres within the Tall Timbers subdivision. It has six bedrooms, seven full baths and 4 half baths. It’s additionally outfitted with a visitor suite and a separate cottage with a fitness center and sauna. Indoor facilities embrace a billiards room, theater, 5 carved fireplaces and an 800-bottle wine cellar.
The grounds are adorned with $1 million value of Cotswolds-imported stonework, limestone arches, Tudor parterre gardens, disappearing fountains and a saltwater pool. The manor additionally contains a motor courtroom and four-car storage outfitted with automotive lifts.
Nan and Co. is busy within the upscale River Oaks subdivision. The agency additionally has a $7 million itemizing in the identical Tall Timbers neighborhood, at 9 West Lane.
Houston has had the state’s three most costly listings to this point this yr, together with two in River Oaks in keeping with the Houston Affiliation of Realtors. Topping the record is the $36 million 100 Carnarvon Drive, in Memorial, owned by billionaire Quantlab Monetary co-founder Wilbur “Ed” Bosarge Jr.
Learn extra
[ad_2]
Supply hyperlink
0 notes
Text
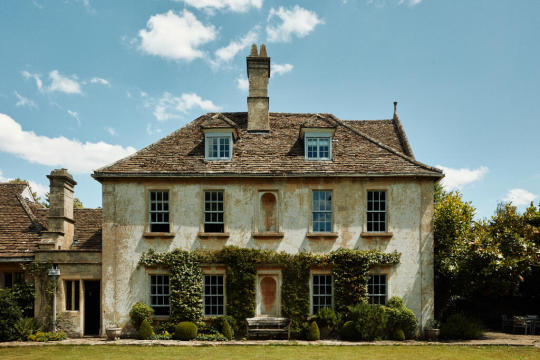
Okay, let's get a little spooky with the early 18th century Wingfield House, Wingfield, Wiltshire, UK. The 4bd, 3ba home underwent significant expansion in the late 19th century when there was a demand for additional entertaining rooms and separate wings for bachelors and children. During WWI, the manor was used as a military hospital. In the 1940s, the property was divided into four separate dwellings. £1.250M / $1.530M

The newer portion of the house was done in Gothic Revival style, while the original is Georgian.


The home is accessed via an enclosed communal courtyard and a Gothic revival doorway. This opens to a double-height entrance hall paved with York flagstones.

The impressive ballroom off the main hall features a timber barrel-vaulted ceiling.

Tudor-arched fireplace has the Caillard family arms (owners that renovated the home after WWI) above the arch, along with a French motto on top of the fireplace. Note the large Inglenook and window openings in the fireplace itself.

39 ft library hall, (and the oldest part of the house), with six floor-to-ceiling oak bookshelves, giving both open and closed storage options.
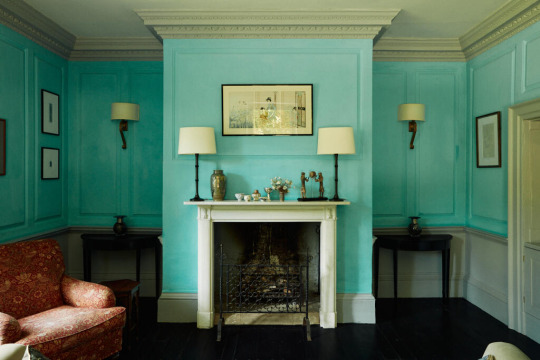
Drawing room with early Georgian plaster is finished in a vibrant shade of turquoise and has a white marble fireplace dating back to 1760 that came from the Circus building in Bath.
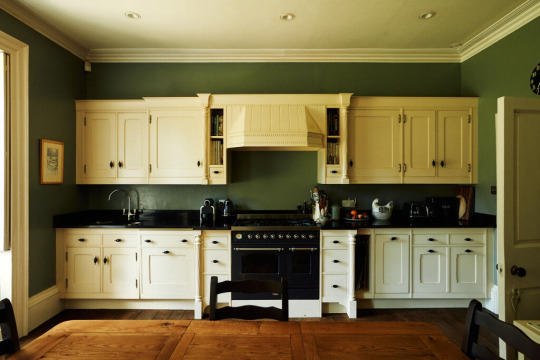

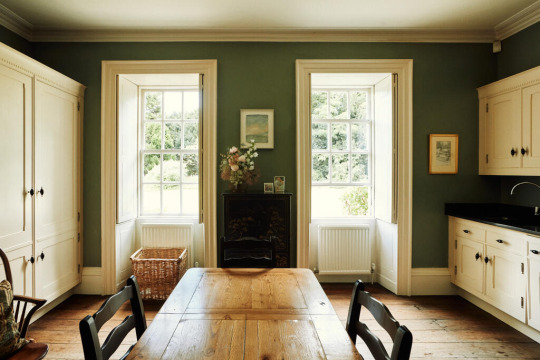
Large kitchen and dining area with cream-painted cabinetry. Wide, stripped timber flooring and an original limestone fireplace create focal points in the room.


Ascending to the first floor via a fine early Georgian staircase with waist-high paneling and a delicate domed skylight above is the remarkable primary bedroom suite set in the corner.
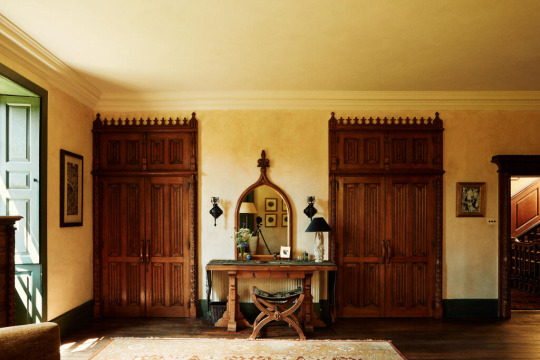
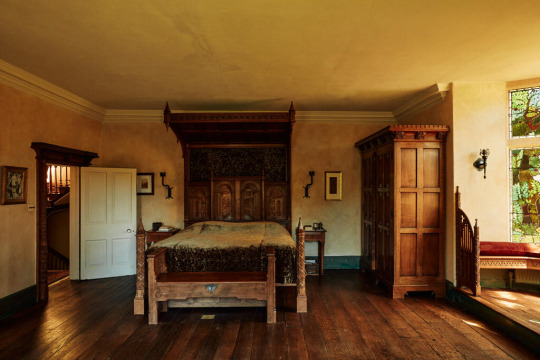

This space was meticulously crafted by the current owners including Gothic-inspired doors and built-in seating in a contemporary oriel window inspired by the Pre-Raphaelite movement.


A modern marble shower room cleverly concealed behind double wardrobe doors. That's how ya do it- this is a great idea.

Secondary bedroom adjacent to the primary has a beautiful built-in closet and window seats.

On the floor above is a bedroom under the eaves with thick original beams.

What a magnificent home- look at the architecture. Lovely pond on the property, too.
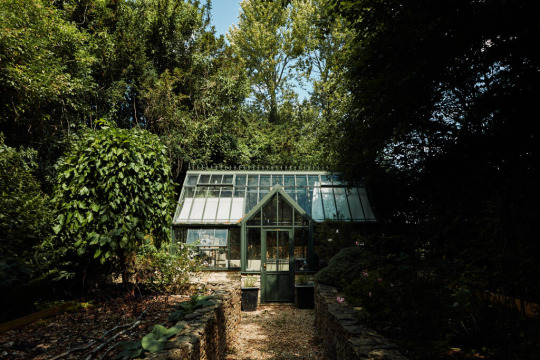
Horticulturist's delight is a modern greenhouse on the property.
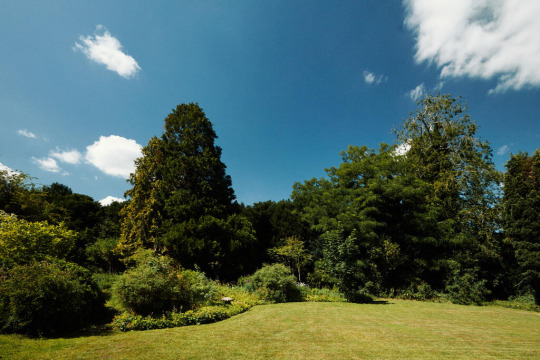
There's a plethora of different plant and tree species on the property, all meticulously maintained.
#historic home UK#georgian architecture#greek revival architecture#old house dreams#houses#house tours#home tour
190 notes
·
View notes
Text
Unification Church sells Gloucester, Mass., Cardinal Cushing Villa for $5 million
By Ethan Forman | Staff Writer
The former Unification Church estate at 190 Western Ave., has been bought by Lookout Hill LLC, which recently formed and is based in Gloucester on Stillington Drive, for $5 million.
PAUL BILODEAU/Staff photo
The former Cardinal Cushing Villa on Western Avenue, whose sale in 1980 sparked an uproar that drew national attention when the waterfront estate was sold to the Unification Church of the Rev. Sun Myung Moon, has sold for $5 million to a Gloucester real estate company, according to the Southern Essex District Registry of Deeds.
The property sold for far less than the asking price of $9 million, according to its listing.
According to the deed, the Holy Spirit Association for the Unification of World Christianity, a California nonprofit corporation registered to do business in Massachusetts with an address in New York, sold the 12-acre property at 190 Western Ave. to Lookout Hill LLC of Gloucester. The sale was recorded on Tuesday.
...
The property contains a two-story Tudor-style villa with 22 bedrooms that abuts a freshwater cove, the registry statement said.
The property also features a medieval castle on a high cliff along the shore, and a smaller medieval tower leading to a stone dock on the water...
The listing states the property has 16 full baths, three half baths, and 18,151 square feet with 35 rooms in all. The listing said the property was built in 1845.
The Holy Spirit Association for the Unification of World Christianity has since changed its name to the Family Federation for World Peace and Unification and its U.S. headquarters is in New York.
...
According to a 2004 profile of the church in Gloucester 25 years later in the Boston Globe by then staff writer Steven Rosenberg, the company True World Foods, which was run by church members at the time, owned 17 parcels in the city, including two marinas, and International Lobster, one of the city’s largest lobster wholesaler plants. The uproar around the church had vanished, the story said.
___________________________________________
Massachusetts Town Mobilizes Against Moonies
Gloucester Mobilizes to Cope With Invasion by Moonies
Boston UC Mansion at 46 Beacon Street purchased in 1976 for $475,000 now sold for $20.5million
0 notes
Text
What types of homes are available for sale in Ravenna?
A. Ravenna homes for sale encompass a diverse range of architectural styles and property types, providing prospective buyers with a varied selection to suit different preferences. This picturesque neighborhood often features an array of single-family homes, each reflecting its own unique charm. From historic Tudor-style residences with intricate detailing to more contemporary designs with sleek lines and modern amenities, Ravenna offers a mix of housing options that cater to a wide spectrum of tastes. The real estate market in Ravenna also includes townhouses and condominiums, providing attractive choices for those seeking a more compact and maintenance-free lifestyle while still enjoying the ambiance of this well-established community.
Beyond the architectural variety, Ravenna's real estate market is known for its proximity to green spaces and parks, contributing to the overall appeal of the homes available for sale. With tree-lined streets and easy access to outdoor recreation areas, Ravenna homes often provide a harmonious blend of residential living and natural beauty. Whether a buyer is looking for a historic gem or a modern dwelling, Ravenna's real estate market offers an array of options in a neighbourhood celebrated for its character and community spirit.
0 notes