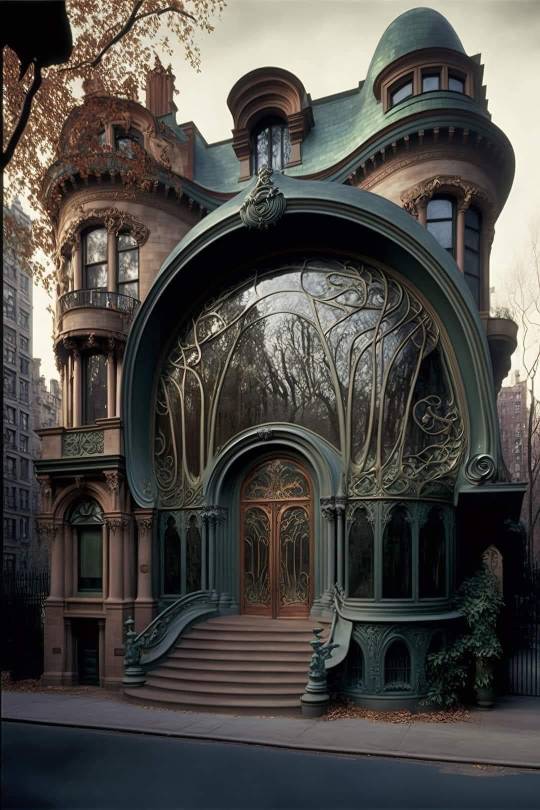#unusual architecture
Photo

I couldn’t find where this building is, but I found it on an architecture shaming page. I think it’s wonderful.
That’s it, I’m architecture shaming group post
910 notes
·
View notes
Text
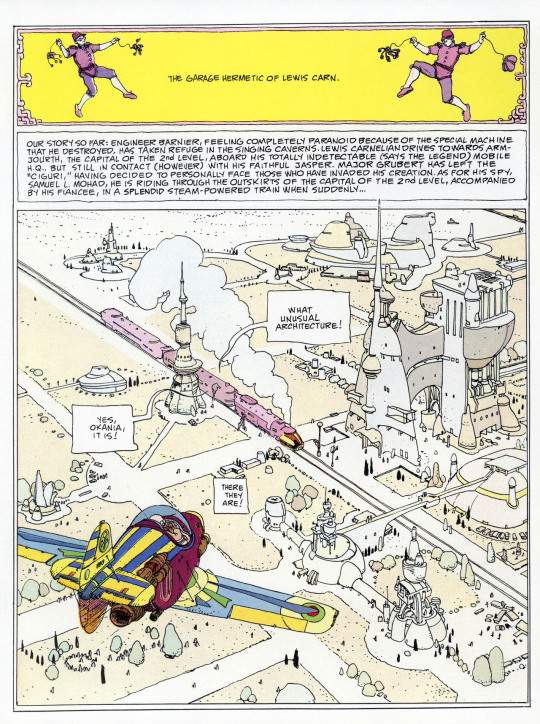
"Unusual Architecture"
The Airtight Garage (1987)
Moebius
Epic Comics / Marvel Comics
#The Airtight Garage#Moebius#Epic Comics#Marvel Comics#Great Comics#Great Comic Art#Unusual Architecture
67 notes
·
View notes
Text
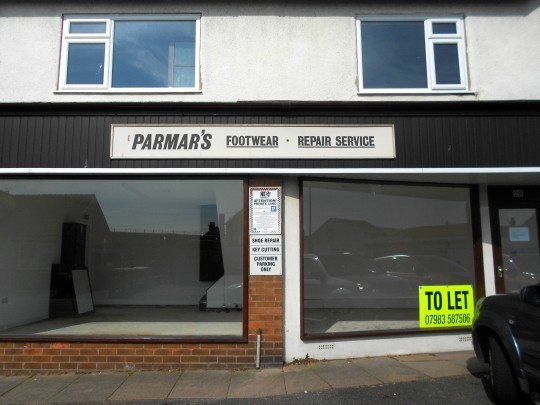
Parmar's footwear, another shop gone out of business after many years of successful trading. The shop is unusual in that the only way to enter the rest of the building is to climb a flight of stairs.
7 notes
·
View notes
Text
An unusual abandoned building in Romania
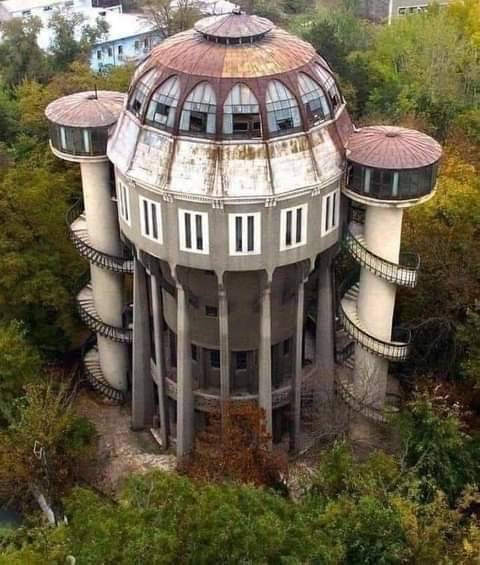
2 notes
·
View notes
Text
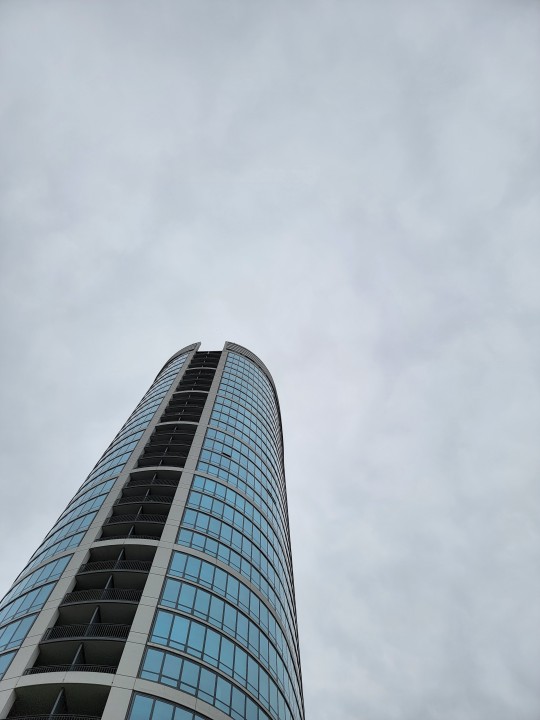
Philadelphia - July 31st 2022
3 notes
·
View notes
Text

Ecoepicenter
Situation: Yerevan botanical gardens, Armenia
Architect: Suren Shahsuvaryan
Year: 1979
0 notes
Text
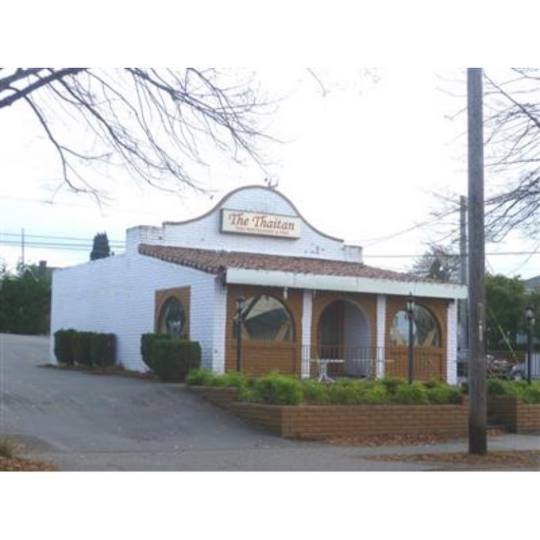
West Seattle's former Thai restaurant in a Taco Bell building, torn down in 2019. Picture from Vanishing Seattle
#21st century#Seattle#West Seattle#Taco Bell#The Taitan#restaurants#commercial architecture#unusual architecture#2020s
1 note
·
View note
Text
AirBNB OMG
Continue reading Untitled

View On WordPress
0 notes
Text



Rattan Sculptural Columns Spiral @ Restaurant in Bangkok
The design was created in a hybrid of digital 3D technology with traditional handicrafts. Natural rattan is integrated into a 30-meter-high space, in digitally created forms. They sculpturally imitate the liquid geometry of beer as it is poured into a glass. The gold-painted rattan is also used for functional purposes, hiding the beer pipes, air conditioning and other related wiring.
The restaurant overlooks the Chao Priya River and the rattan columns create a visual link to the towering towers in front of it.
Enter Projects has created sculptural rattan columns, which seek to present innovation and ecological awareness, while embracing heritage in the local context. The concept of this design in the Spice & Barley restaurant lounge of a brewery, centers around a local and historical adventurous fairy tale, about three sisters in Sichuan. The story was translated into a design narrative, which connects past and present, in a complex network of free-flowing and mesmerizing rattan structures, like the sisters' characters themselves.
0 notes
Text

Whoever designed this 1975, (reno'd in 1984 and stuck there), Morrison, Colorado estate was heavily into stairs, steps and levels. However, their forté was definitely bathrooms. Their creativity is unparalleled. 5bds, 5ba, $2.85M.
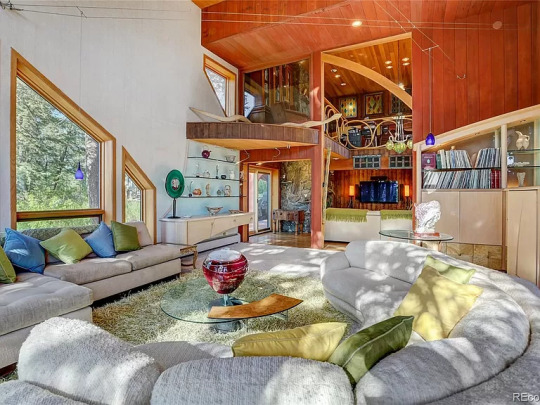
Off the main entrance is a living room with built-in shelving. I would be leery of that platform above, though. That piece of driftwood or whatever it is, won't stop a child from falling off.
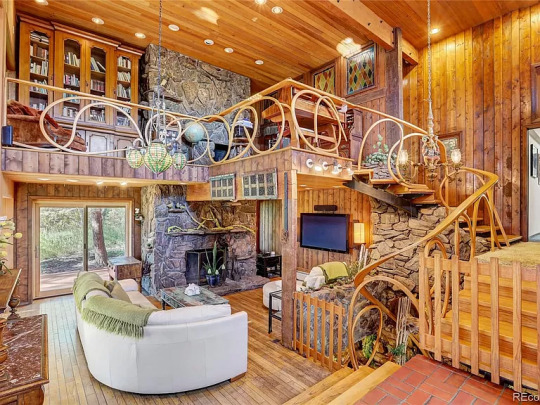
There's a nice 2 story fireplace and a free-form artistic railing with a lovely mezzanine in the family room. Note the picket fences blocking off 2 of the stairs.

4 steps lead up to the kitchen.

Sunny kitchen with interesting cabinetry and blue glass upper doors to match the style of the home. Love the stove.
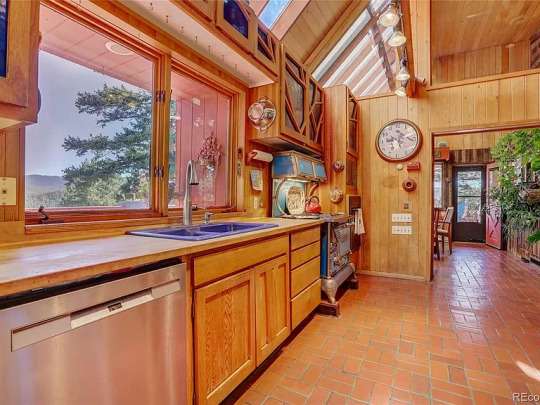
The sink is blue, too. The dining room is right off the kitchen.
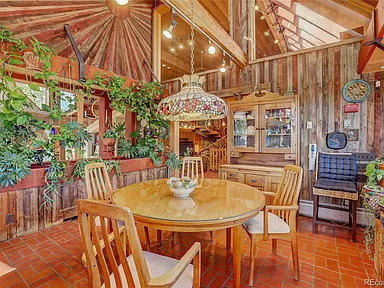
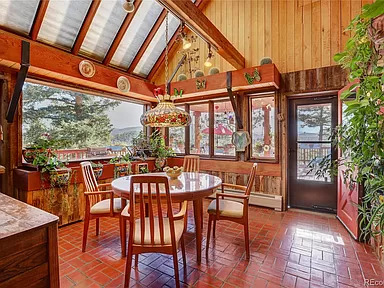
This is nice. It's such an interesting home with those high open ceilings. I wonder if the plants would convey. A door in the dining room opens to a deck.
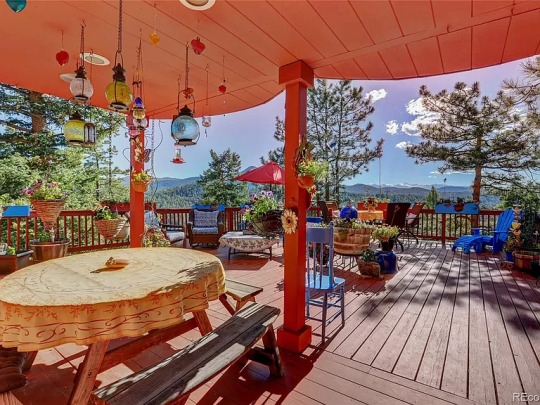
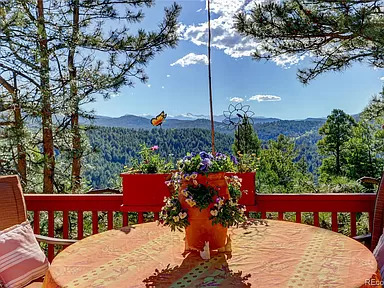
The view is stunning. Part of the deck is covered for dining and the larger part is open.

This bath has a black toilet with a compliment of yellow. Interesting carpet or toweling.

Up on the mezzanine is another fireplace and an area used as an office.
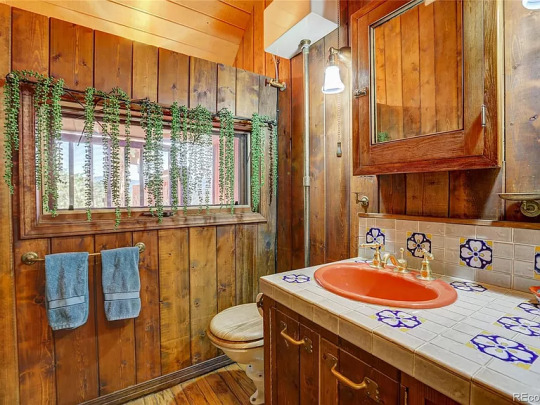
Here we have a powder room with a high Victorian style water tank, peachy sink, and floral tile.
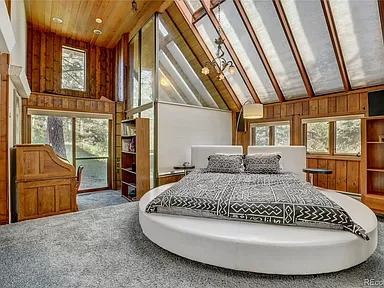
This bedroom has a round platform with a square mattress. Not sure it's actually a bed. There's a stepdown office area and doors to the yard.

Double brown sinks with coordinating tile.

And, this. What is the area above? Windows all around, and, levels in the tub. You can see a bit of the stairs at the bottom of the picture.

This is a cute bedroom. There's a little music area and doors to a terrace.
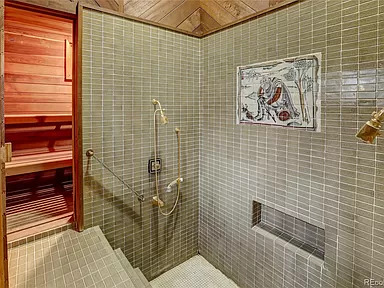
Next is a sauna with a ridiculously steep double shower.
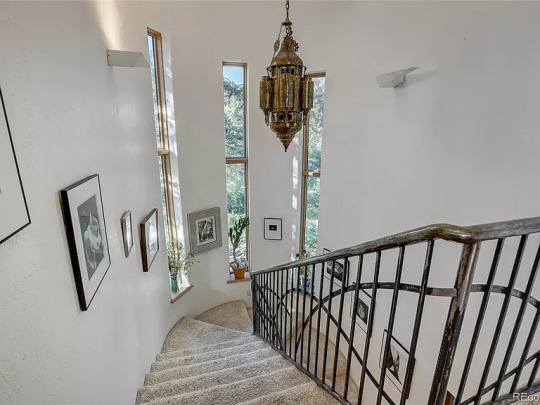
This stair tower leads to the primary suite. This looks like a new addition or reno.

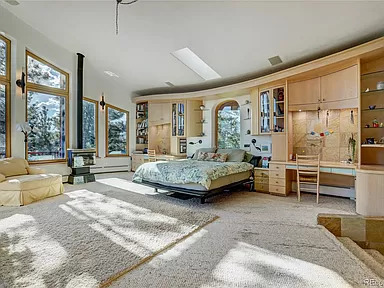
The primary suite is huge with nice rounded built-ins and many steps and levels.

It has 2 high steps to the tub.
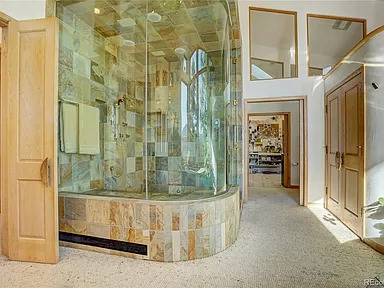
And, I don't even see a way to get into this raised shower, except for just climbing.
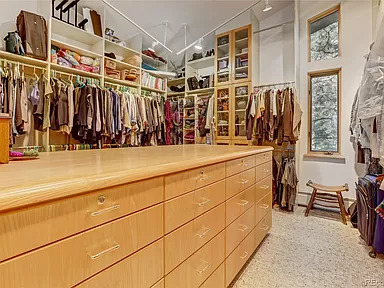
Large dressing room/closet.
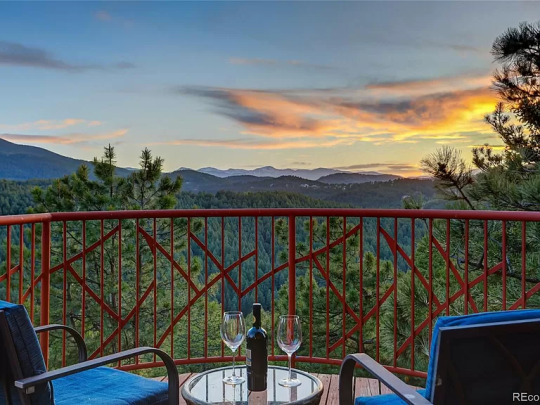
And, finally a romantic rooftop terrace.

There's also a log cabin on the property.
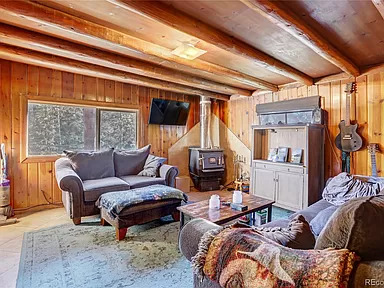


It has a living room, kitchen and one bedroom. Someone definitely lives here.
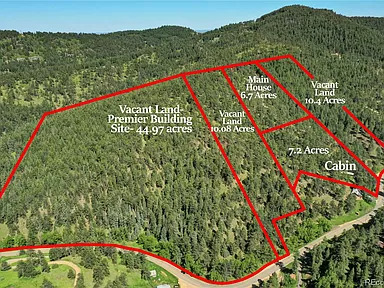
The property is huge- measures 79.3 acres.
161 notes
·
View notes
Text


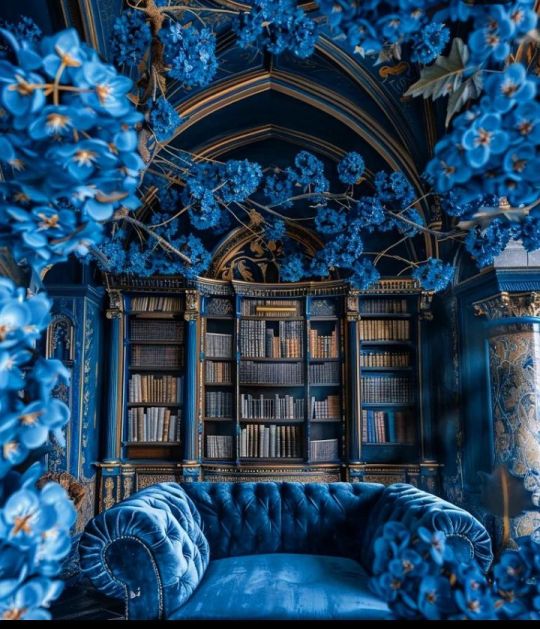

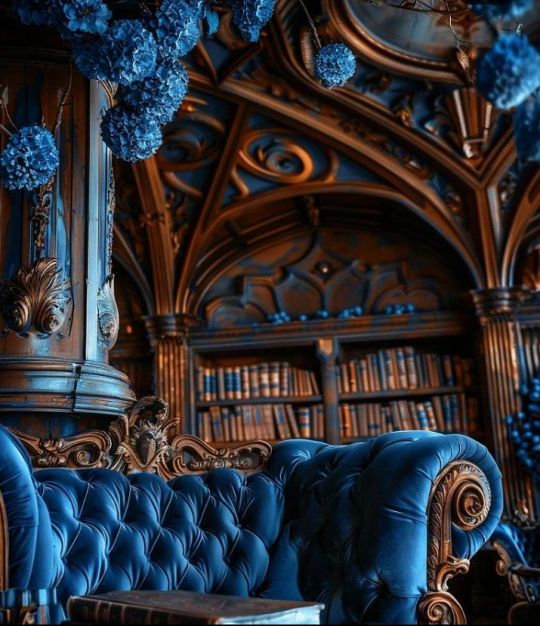

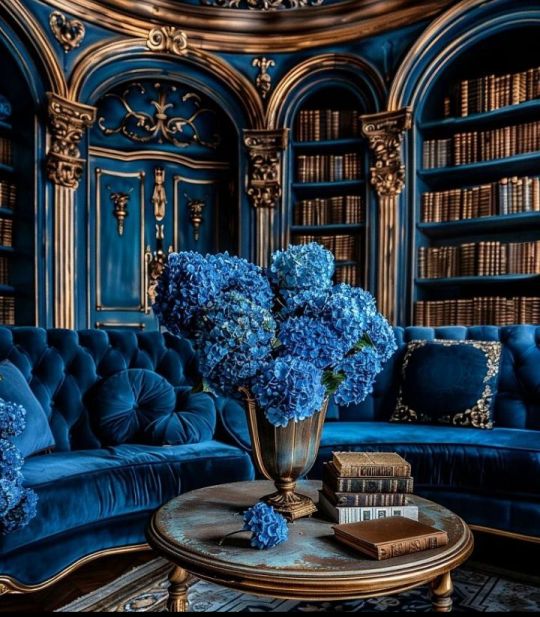

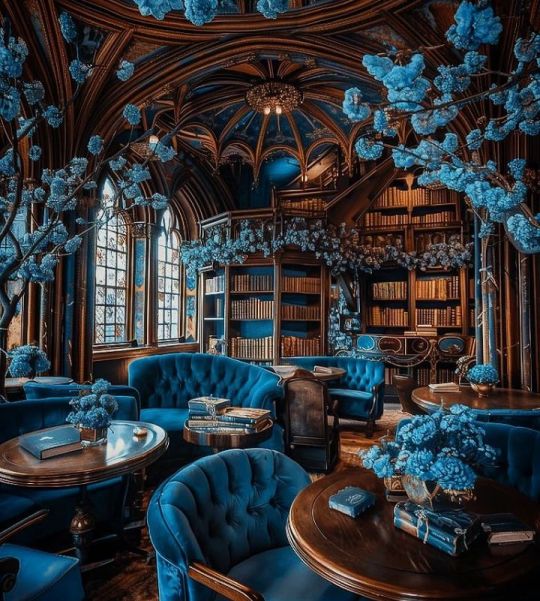

Benmyhre on Instagram
66 notes
·
View notes
Photo
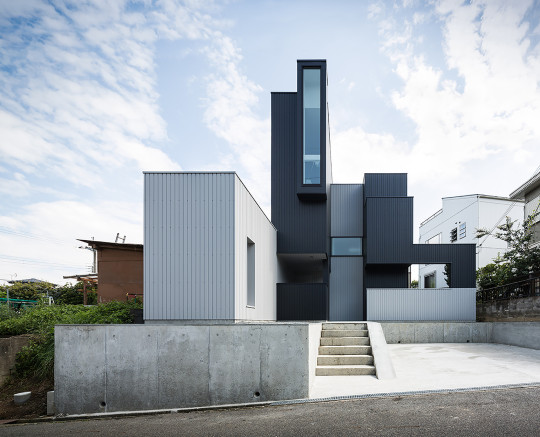
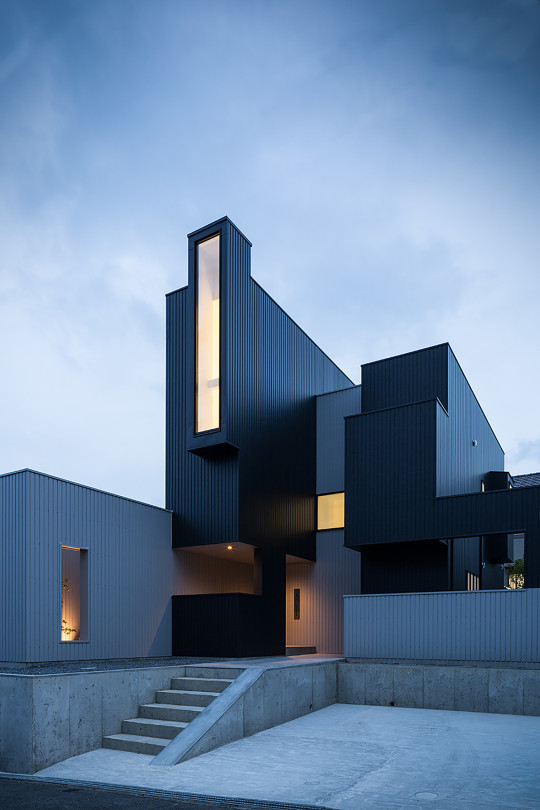



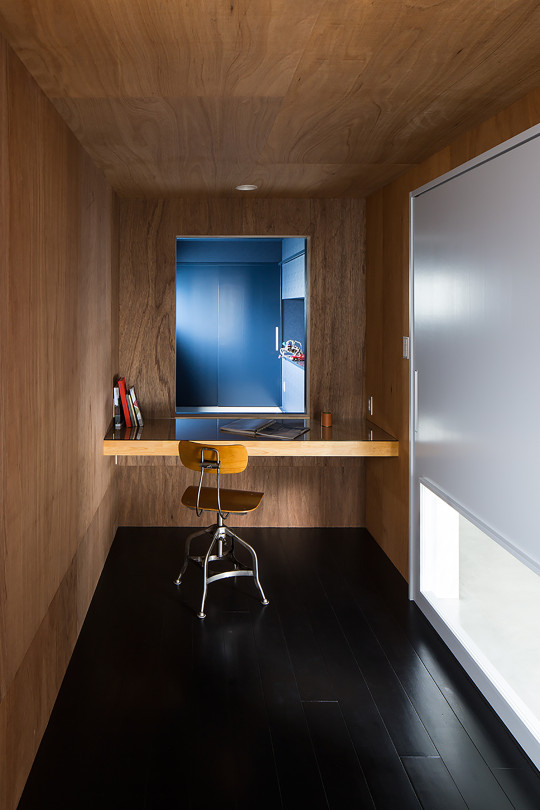
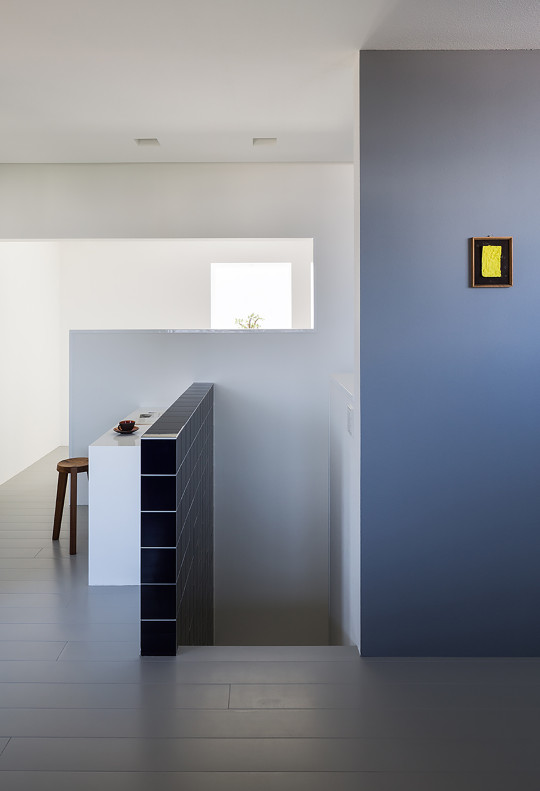
Scape House, Shiga, Japan - Kouichi Kimura Architects
https://www.form-kimura.com/
#Kouichi Kimura Architects#architecture#building#design#modern architecture#modern#simple#industrial#facade#unusual#form#boxy#tall#house#house design#cool houses#japanese house#interiors#home#metal cladding#metal#steel#glass#timber#home office#living room#courtyard#japan#japanese architecture#asia
281 notes
·
View notes
Text

4 notes
·
View notes
Text
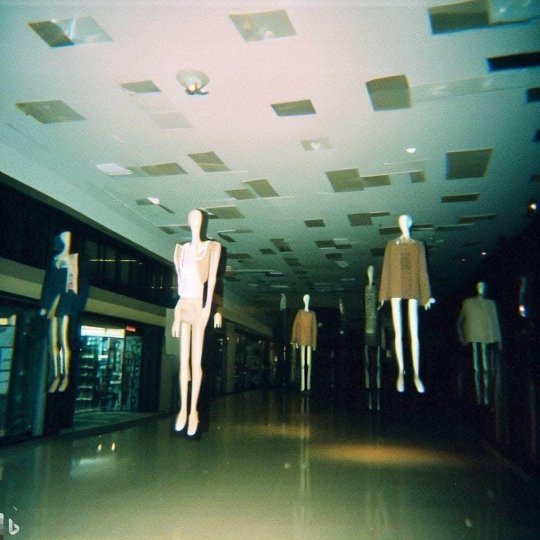
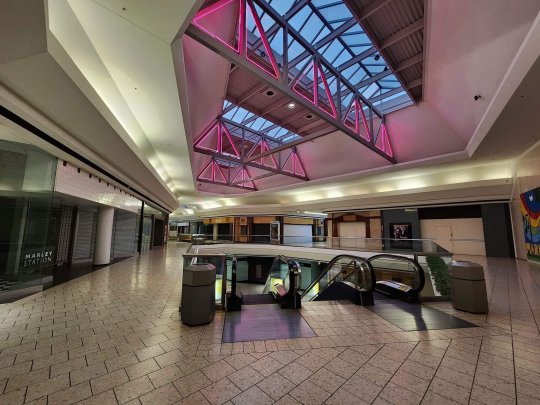
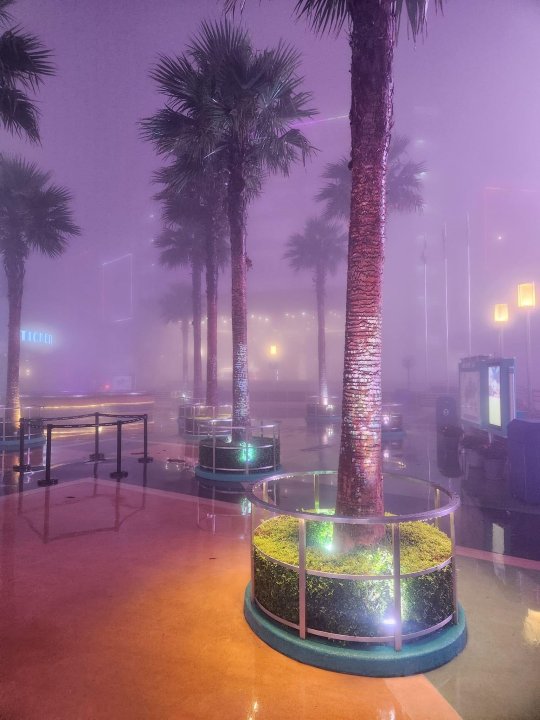
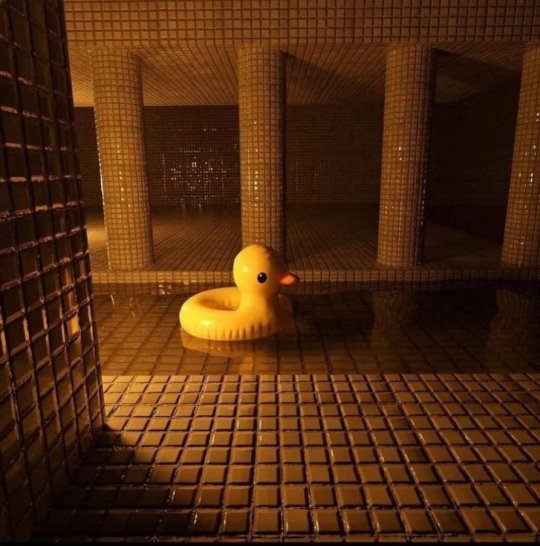
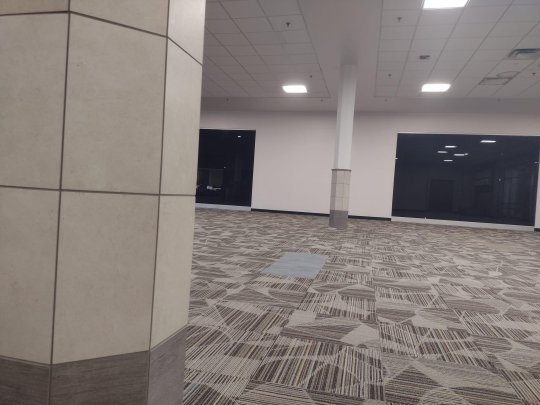
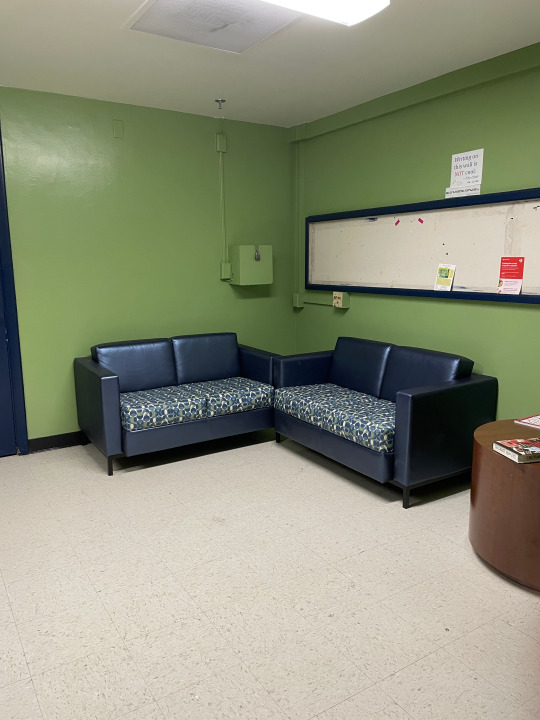
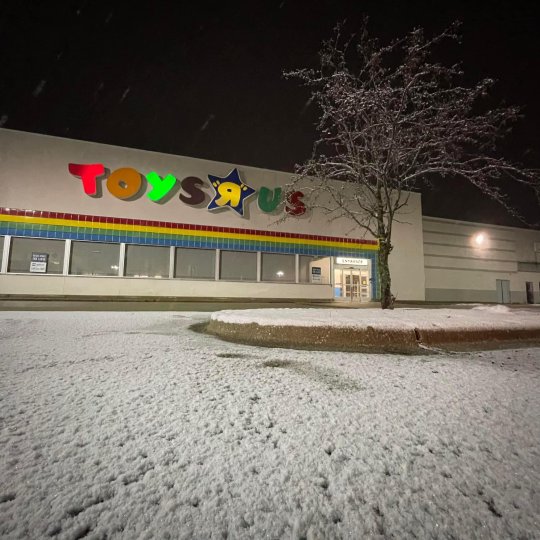
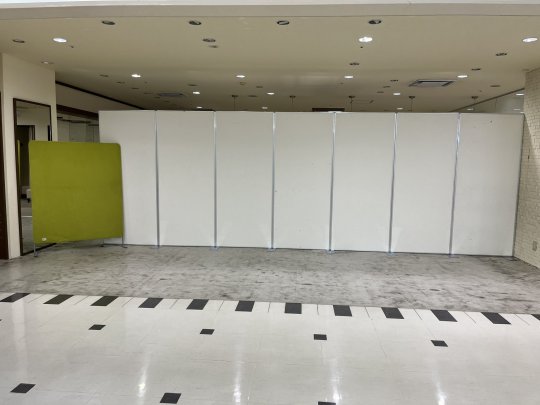
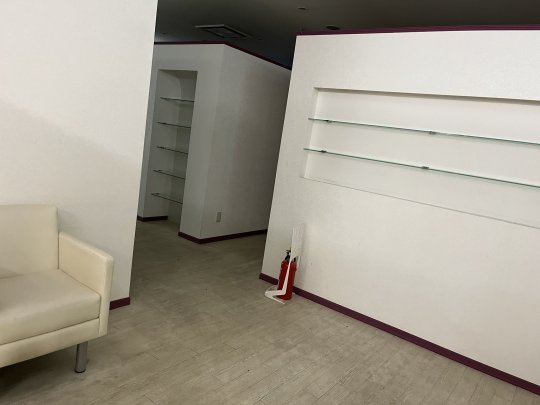


Threshold to Never
1-6: Liminal Spaces
7: Tetrideus
8-11: w7tuBkehQl98lMn
#photo#photography#photograph#liminal#liminal space#surreal#unusual#building#architecture#construction#structure#interior design#inside#indoors#landscape#city#city life#metropolitan#light#lights#lighting#mood#atmosphere#aesthetic#cool#awesome#interesting
16 notes
·
View notes

