#victorian renovation
Text


Wow, look what they did to the Mansard roof on this 1880 Italianate Victorian in Montpelier, Vermont. The 3bds, 2.5ba home is no longer Victorian b/c it's been extensively renovated. $589K. Check this one out.
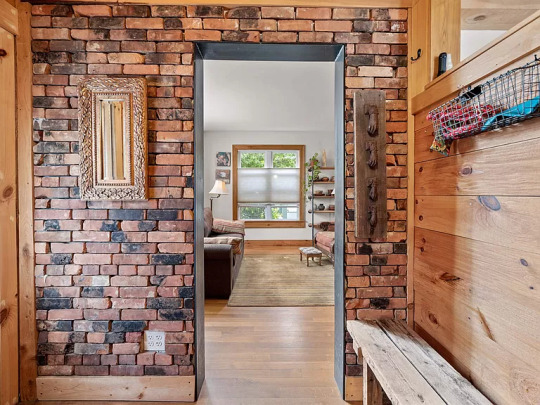
Someone had a vision for this house. Remember, it's a Victorian and now the foyer has a used brick wall and knotty pine.
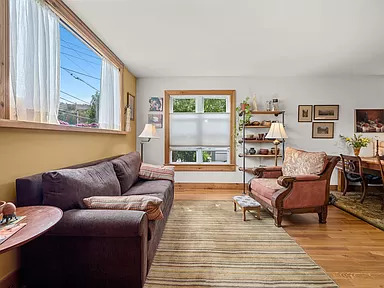
The main living area is now open concept, but look at how small the living room portion is. Just two seats facing one another.

Then they've got a farm dining table.
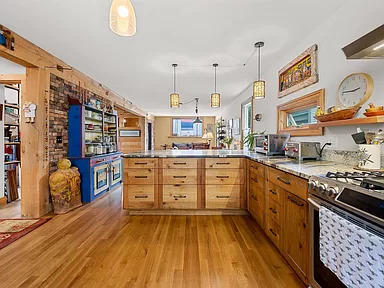
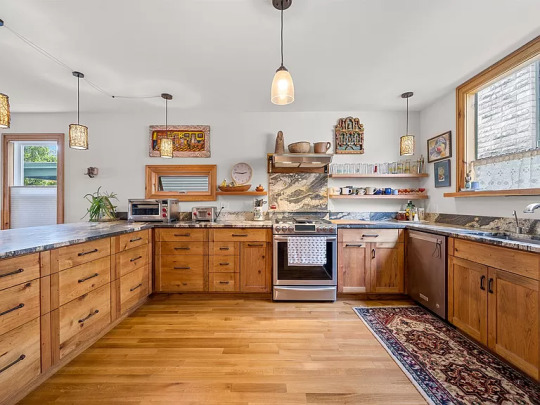
And, finally a large modern rustic kitchen. No trace of Victoriana here, whatsoever.


I have never seen anything like this. Why the hell would you take an Italianate Victorian and do this? This had to be the center hall where the original staircase was.

This reno is disturbing. Look at those windows.

Okay, that floor is a crime against humanity.
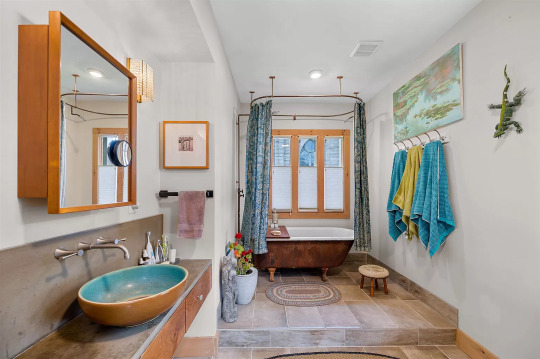
What's the purpose of the claw foot tub at this point?

Geez.
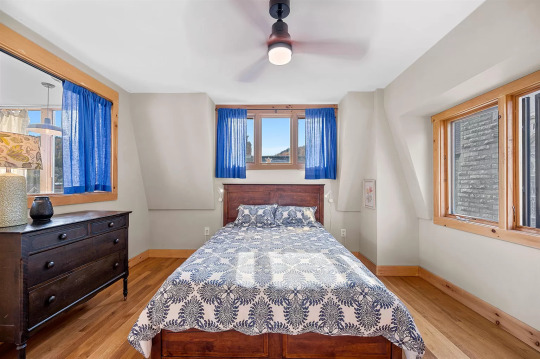
I don't know what to say about these bedrooms.

This one has a shower area behind some curtains.

We've arrived up in the opened Mansard roof.
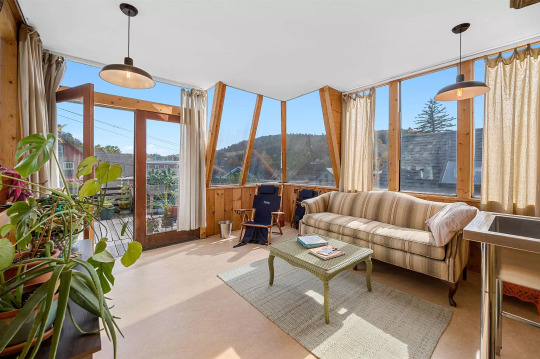
It's now a rooftop sunroom.
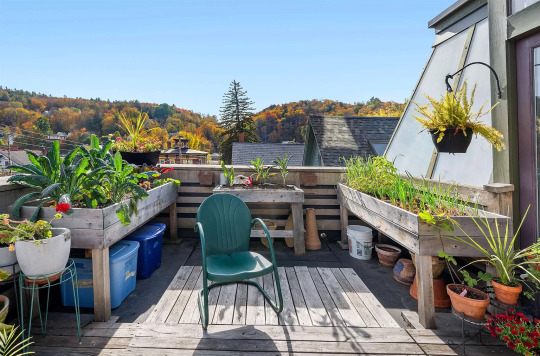
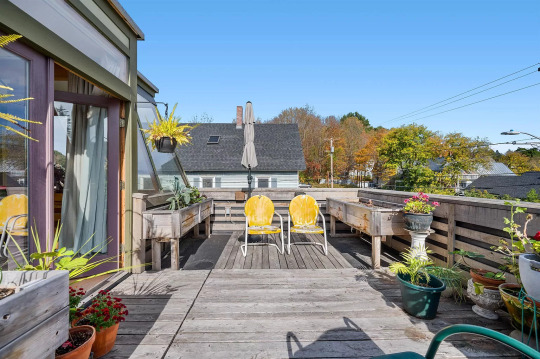
The rooftop deck would be nice if this was a new house, but they completely destroyed a Victorian.


It probably looked something like this, but the Mansard roof is gone.

And, this small rear portion is all that's left of it with modern windows and some sort of metal overhang.
135 notes
·
View notes
Text
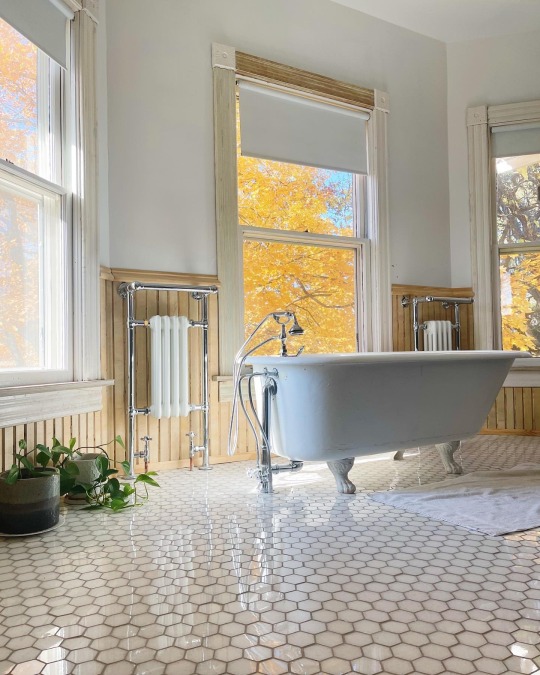
master bath reveal
(the victorian farmhouse)
𝗁𝗍𝗍𝗉://instagram.com/thevictorianfarmhouse
70 notes
·
View notes
Photo
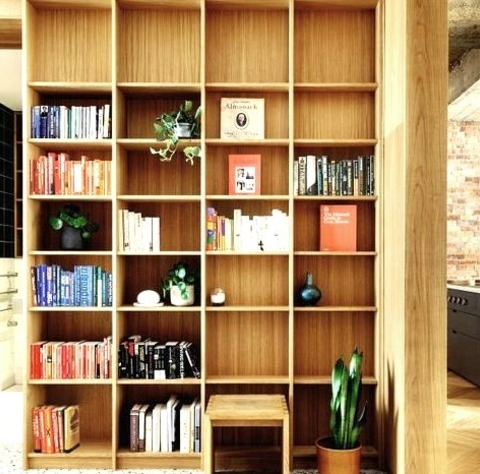
Hall - Mudroom
Mid-sized minimalist terrazzo floor and multicolored floor entry hall photo
0 notes
Photo

5K notes
·
View notes
Text
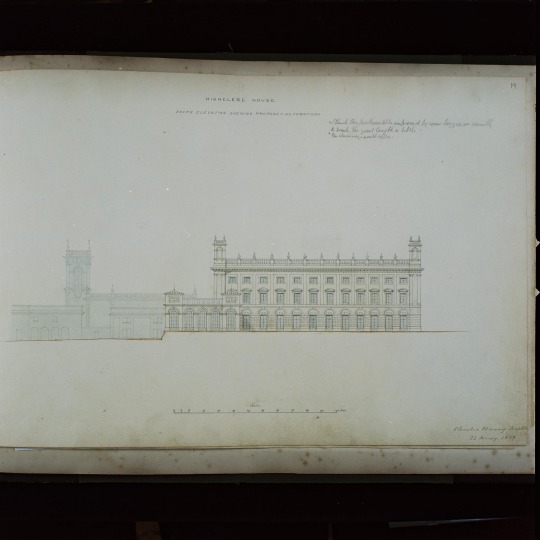
#country house#stately home#highclere castle#architecture#higginsandcole#england#library#early plan#renovation#victorian era
57 notes
·
View notes
Text
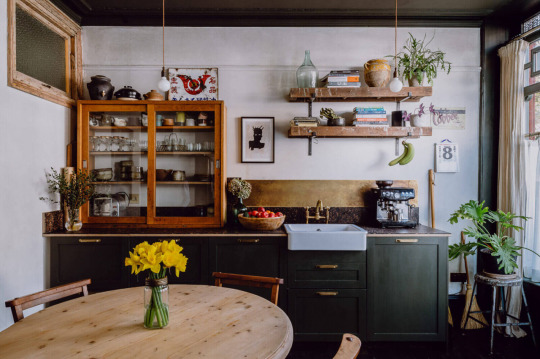
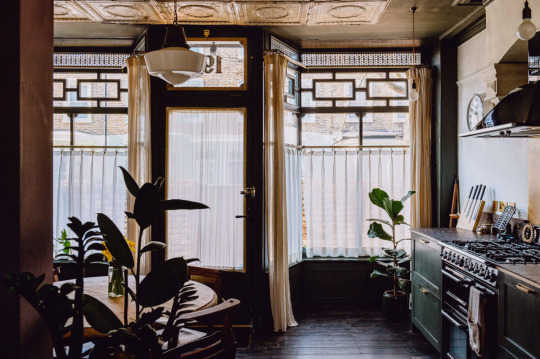
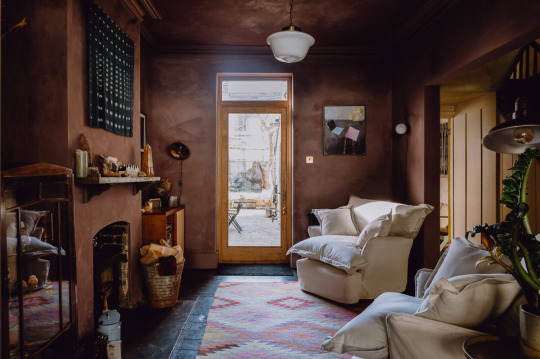
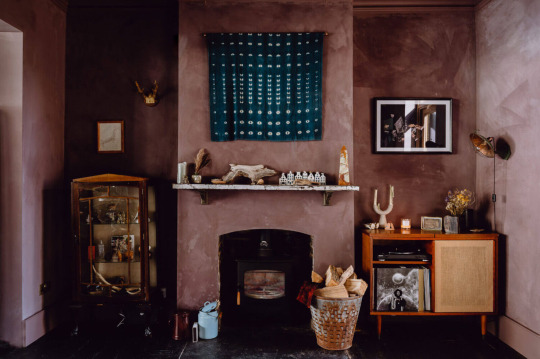
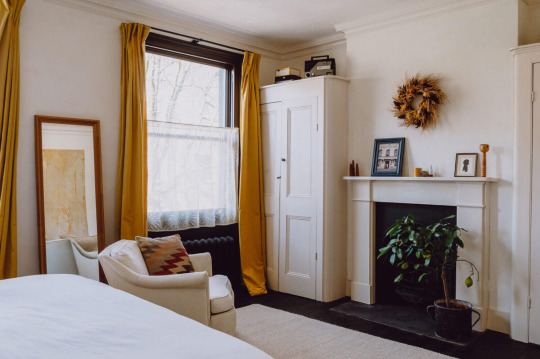
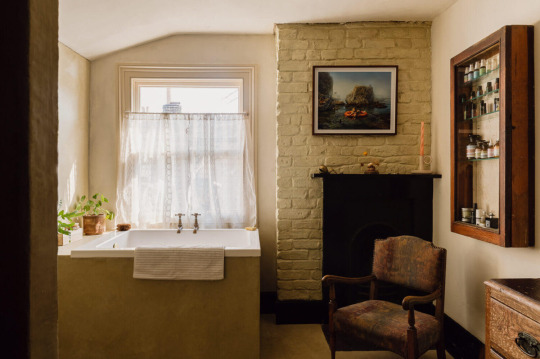
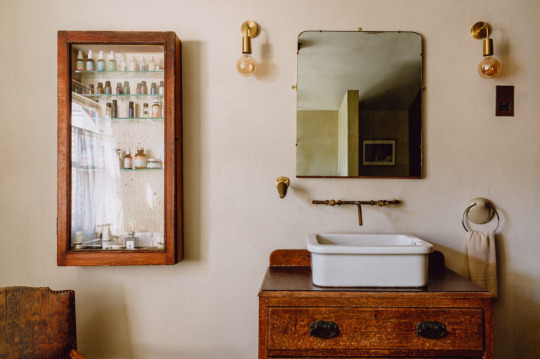



#living room#dining room#bedroom#bathroom#cottage#architecture#garden#old watch shop#kitchen#fireplace#renovation#home inspiration#windows#bow fronted windows#interior design#interior#vintage#interiors#maximalist#victorian home#Victorian
339 notes
·
View notes
Text
I made social media accounts for sharing my journey fixing up an old Victorian house I bought for $100
If anyone would like to help fund this restoration project or if you could share this and get it out there I’d appreciate it.
This house is about 170 years old give or take a decade, truthfully it’s estimated to have been built between the 1830’s-1850’s. I want to see her make it to see 200 and many more years to come.
Historical homes and architecture; the restoration and preservation of historical homes are some of my passions. Historic homes being a particular special interest. This is my lifelong dream.
All donations will go towards the restoration and preservation of this beautiful historic Victorian home. The roof and foundation need repaired and the electrical needs to be updated (it’s still on knob and tube!). Anything extra will go toward redoing the bathrooms and kitchen which were already gutted before I purchased this house, as well as rebuilding the collapsed back porch. The back porch hasn’t collapsed because of any structural or foundational issues (all foundation issues are in the front corner of the house exclusively), it’s just collapsed due to wood rot.
Here are the links for anyone interested in following this journey.

#history#historic architecture#historic preservation#historical#historical house#historic house#historic home#fixer upper#house#houses#historic houses#victorian#victorian home#victorian house#victorian history#house repair#house renovation#house restoration#home renovation#home restoration#budget house#home repair#house remodeling#special interest#boost#fundraising#queer#actually autistic#actually disabled#actually adhd
18 notes
·
View notes
Photo


All the world’s a stage,
And all the men and women merely players;
They have their exits and their entrances;
And one man in his time plays many parts...
#ts4#ts4 victorian#wakefieldouttakes#renovating all the builds!!#having a lot of fun building/furnishing BUT OY VEY#the very thought of having to pose a bunch of sims in a build like this?#*throws up*
137 notes
·
View notes
Text
Sad today. I think I'll buy some shoes. Also, longer term, a house.
#turns out i can afford what i want at the end of this year#which is kind of mind boggling#i can buy a totally fine 2 bed in my area of choice#but i think instead I'll buy a batshit falling apart three bed house with a garden one neighborhood up#ideally one a grandma has lived in for 50 years and never renovated#thats the dream#(my family restores victorian houses for fun. i love a project)
13 notes
·
View notes
Text
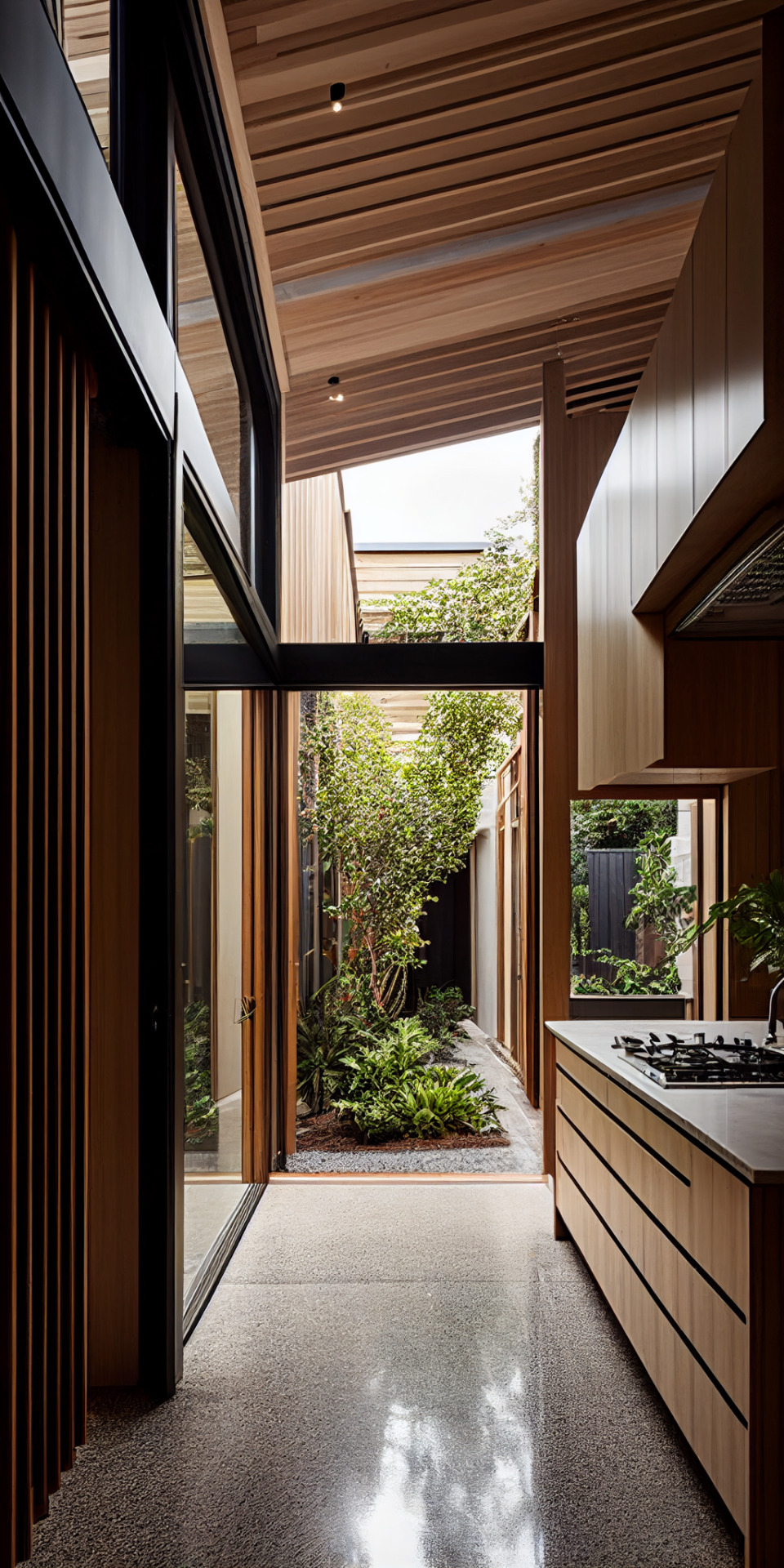
Kitchen Concept // Polished concrete & timber throughout
#architecture#aus architecture#beach house#interior design#western australia#design development#courtyard#interiordesign#melbourne architecture#perthhouse#pertharchitecture#australian architecture#victorian architecture#westausbuilding#renovation#render#house#perth#interior#design
8 notes
·
View notes
Text
every time i try to make me and eren on the sims i spend hours and hours in cas trying to make us (him) and then am unable to play because he just Doesn’t Look Right and it drives me nuts
#sometimes i get to decorating our house/apartment but then i stare at him for too long and go No. no wrong#so much cc. so many hours. for nothing#i just want to play us living in the city going to college and then graduating and moving into a victorian home that we slightly renovate#before getting married and having a gaggle of children :(#also i make jsc trio and armin and mikasa. they also never look right. ever#ʚїɞ ~ diary
3 notes
·
View notes
Text
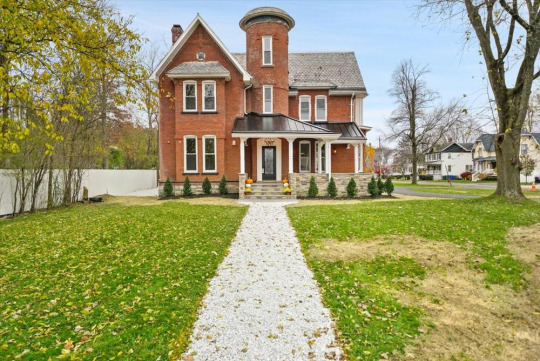
I was so excited to see this 1892 Victorian b/c of the round turret. But, I am in shock over what they did to the home. I never expected this. Located in Goshen, New York, it has 5bds, 4.5ba, and they want $995K. I wouldn't give them $9.95. Look at how they completely stripped it of all character.
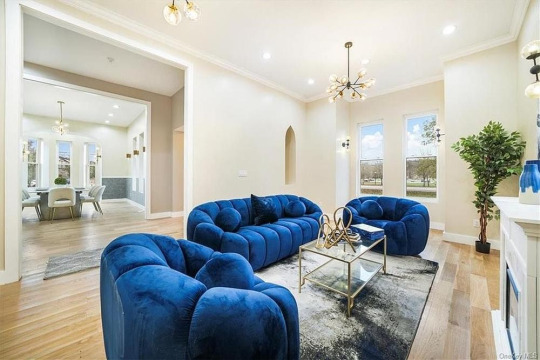
There was no point in showing the center entrance hall, b/c it's been stripped of everything. Instead of 2 sitting rooms, there's a modern living room and a dining room across the hall.
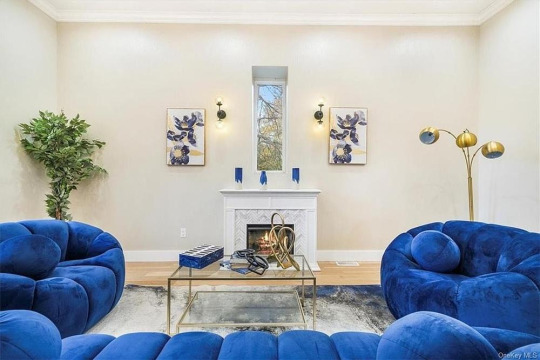
This was sitting room #1.

And, here's the dining room, which was probably the reception room. Why did they leave the original exterior intact? What was the point? The should've put up vinyl siding.

The original dining room was turned into a dinette, I guess. The windows. Wonder if that rectangular one was stained glass.

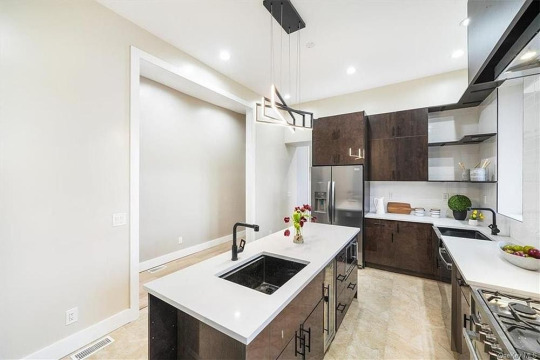
I have never seen anything like this. Usually, they'll paint the original woodwork white, or leave a little something original. Every piece of millwork was removed.
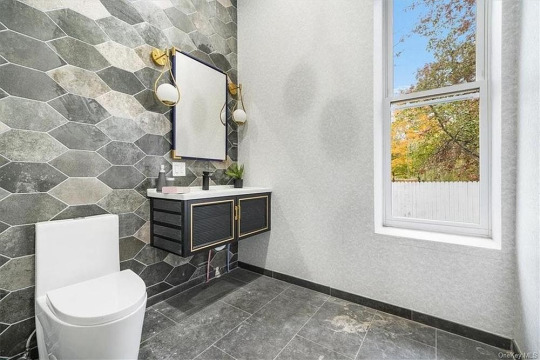
The new guest powder room.
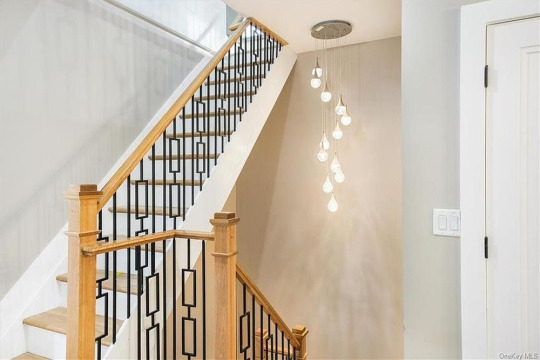
Oh, lord, whatever beautiful original railing there was has been replaced. They just gutted every single bit of Victoriana and left nothing. I wonder if they at least sold it to an architectural salvage company.
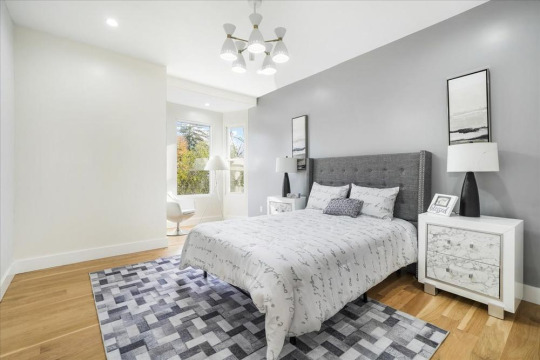
I'm certain that they removed the fireplaces from the bedrooms. They even modernized the windows in the bump-out. Crown moldings are gone, everything's gone.
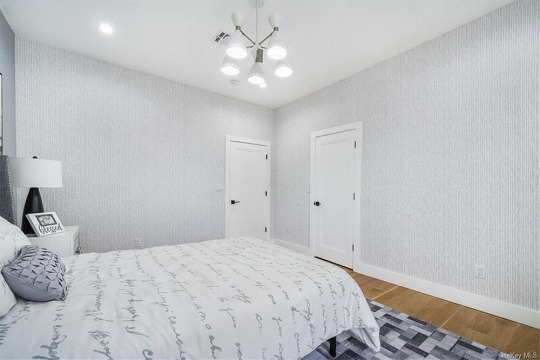
Blech.

There were probably lovely doors to a terrace, but they've been replaced by modern glass doors.
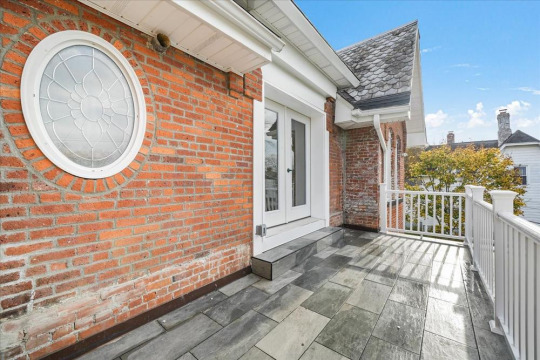
The new, improved terrace. I'm picturing a quaint covered porch that might've been here.

Modern bath.
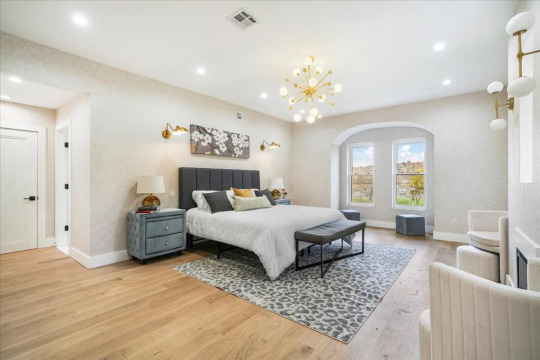

They left a fireplace in the primary bedroom, but it's modernized and has a deep window in what was once the chimney.
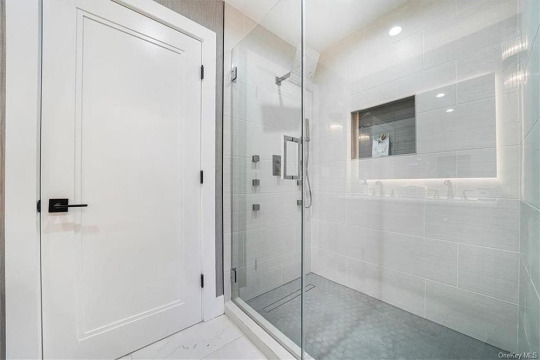
Could this be any more bland?
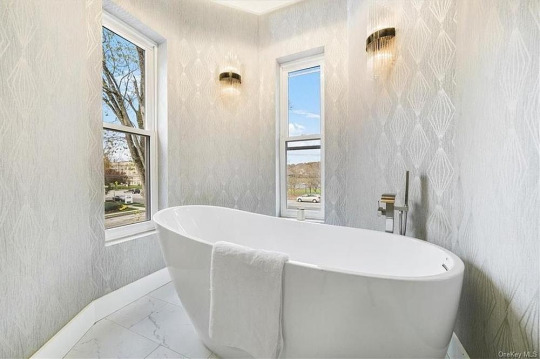
This must be their version of a modern clawfoot tub.

And, it's in the round turret that I was so excited about.
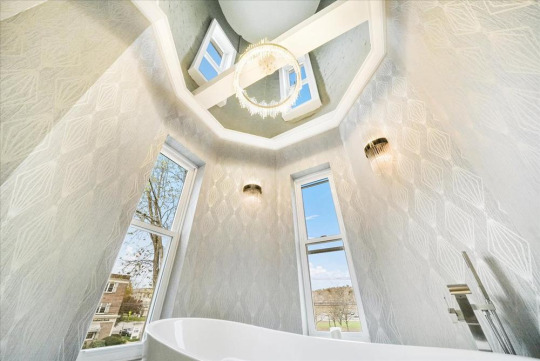
Note that instead of allowing us to see right to the top, they constructed a weird frame for an overhead fixture and blocked it with a disk. They say that it has a turret- this is no longer a turret. I pictured brick walls and an amazing cozy little room, but now it's an angular tub room thanks to wall board and wallpaper.
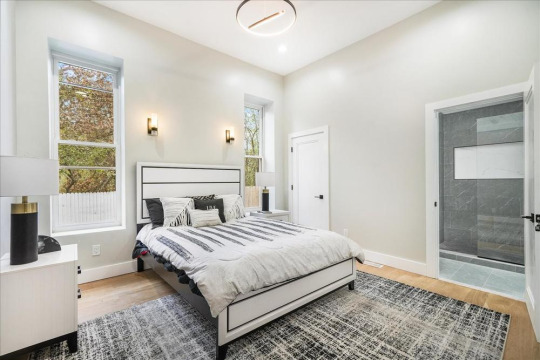
The bedrooms are a waste of time and so are the baths.
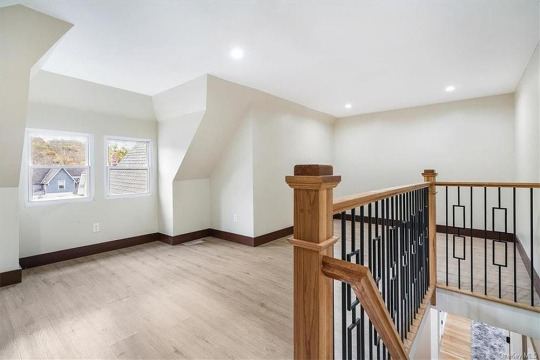

And, we are in the finished attic on the 3rd level.

There's nothing anyone can do to fix it. It's ruined. The corner lot is 0.4 acre.
129 notes
·
View notes
Text
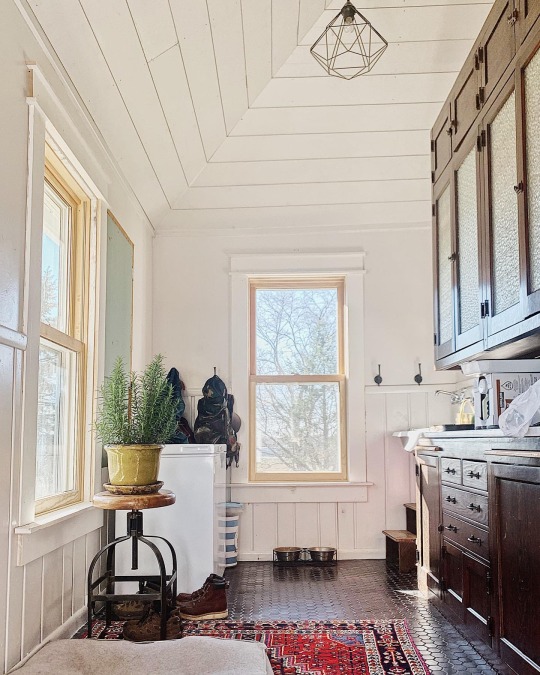
𝐕𝐢𝐜𝐭𝐨𝐫𝐢𝐚𝐧 𝐅𝐚𝐫𝐦𝐡𝐨𝐮𝐬𝐞 (𝐬𝐚𝐥𝐯𝐚𝐠𝐞𝐝) 𝐥𝐚𝐮𝐧𝐝𝐫𝐲 𝐫𝐞𝐯𝐞𝐚𝐥
𝗁𝗍𝗍𝗉s://instagram.com/thevictorianfarmhouse
13 notes
·
View notes
Text

0 notes
Photo
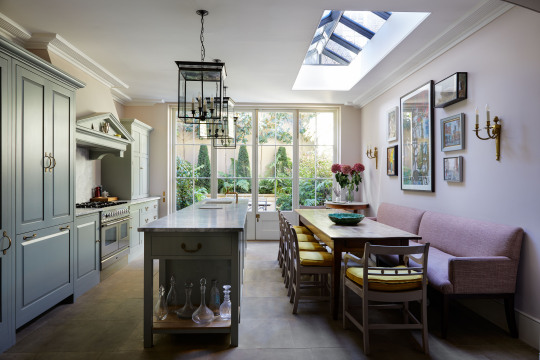
35 notes
·
View notes
Photo
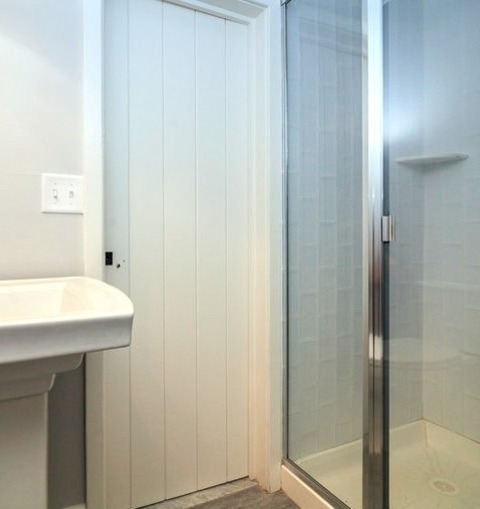
3/4 Bath New York
Inspiration for a small Victorian shower remodel with beige walls, a pedestal sink, and a hinged shower door. It features ceramic tile, porcelain tile, and gray flooring.
0 notes