Photo


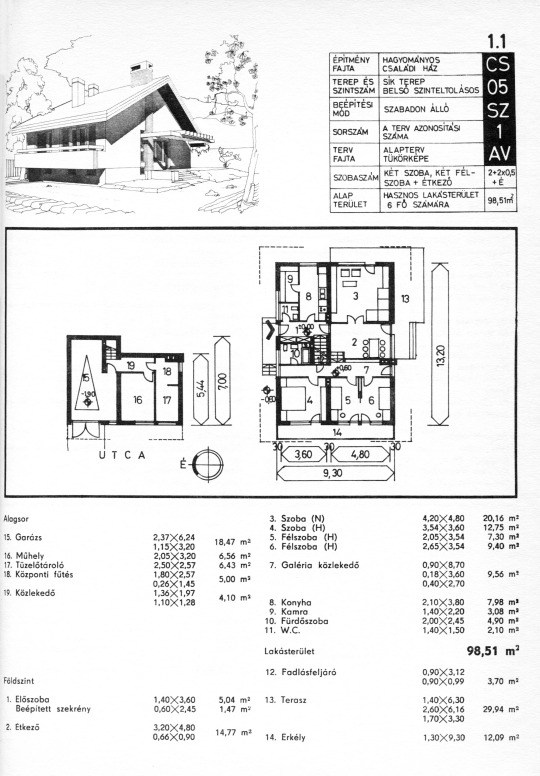
Hungary, 1977: CS 05 SZ 1 AV
A split-level house with three bedrooms, one of which can be separated into two rooms with a sliding door.
A magánlakásépítés ajánlott tervei 1. Családi házak by Építésügyi Tájékoztatási Központ, 1977. (Budapest, Hungary) —from my library
121 notes
·
View notes
Photo

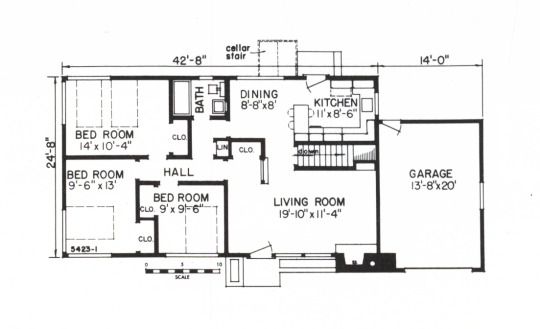

United States, 1959: 5423
A 3-bedroom modern ranch house with a large living room fireplace chimney and a decorative garage door.
Planned Homes for Better Living by National Plan Service, 1959. (Chicago, IL, USA)
188 notes
·
View notes
Photo



Australia, c. 1939: Design No. 443
A two-bedroom bungalow with an ornate front porch.
A Selection of Modern Bungalow Designs by George Hudson Pty. Ltd., c. 1939. (Sydney, Australia)
168 notes
·
View notes
Photo
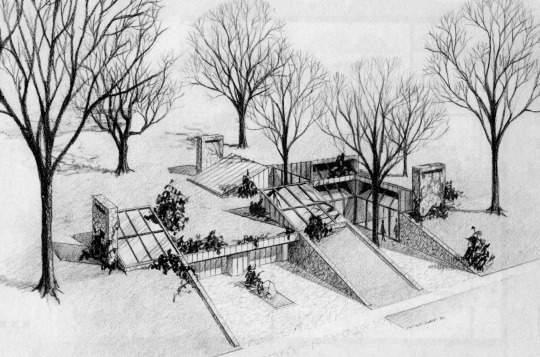
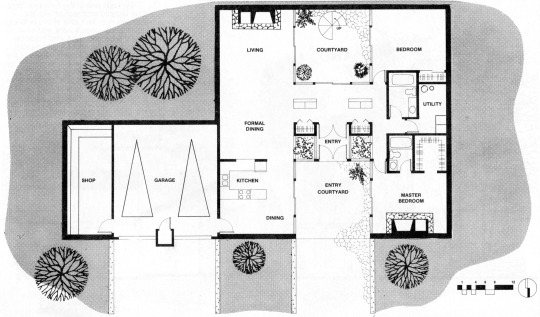
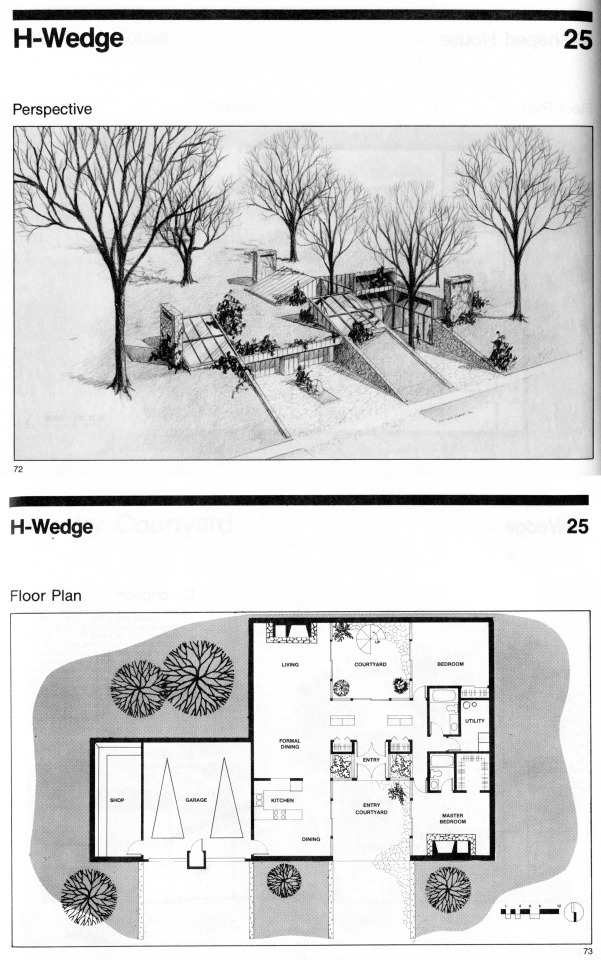
United States, 1988: H-Wedge
A large two-bedroom house built into the ground with front and rear courtyards.
Natural Architecture by Charles G. Woods, 1988. (New York, NY, USA) —from my library
222 notes
·
View notes
Photo
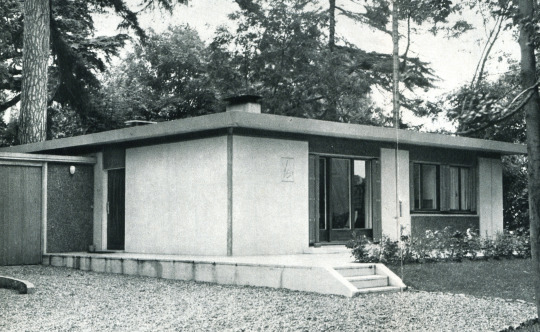

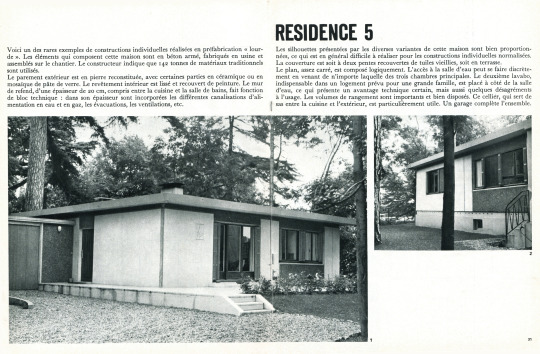

France, 1965: Résidence 5
A simple modern house with three bedrooms.
Documents Arts Ménagers #56 by Éditions Saint-Florentin, 1965. (Paris, France) —from my library
120 notes
·
View notes
Photo


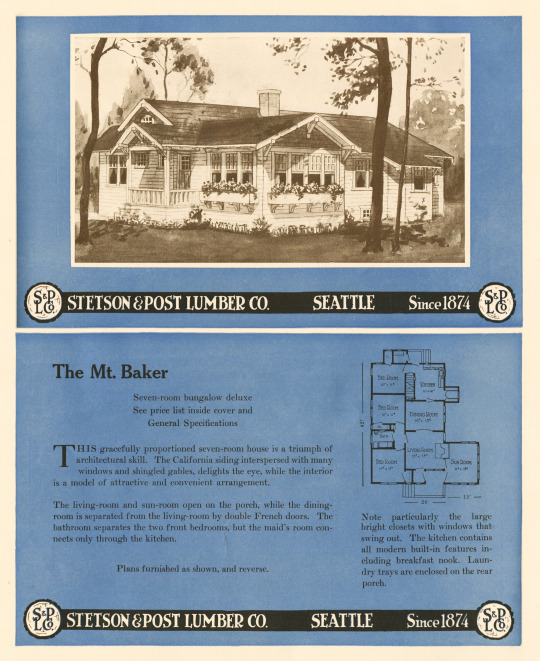
United States, 1921: The Mt. Baker
A three-bedroom bungalow with sheltered front entrance and breakfast nook in the kitchen.
Homes from Forest to You by Stetson & Post Lumber Co., 1921. (Seattle, WA, USA) —from my library
163 notes
·
View notes
Photo
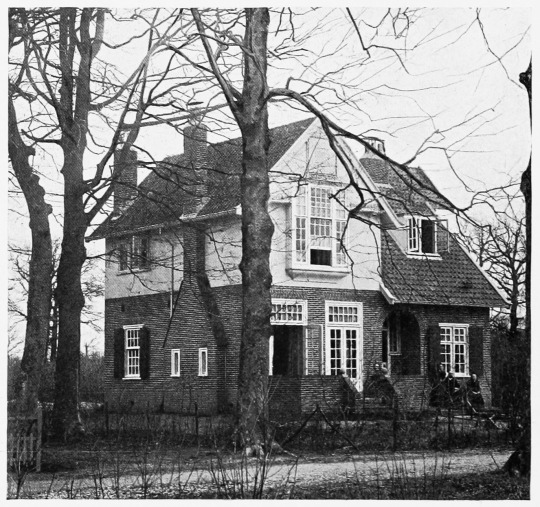


Netherlands, 1917: Landhuis “Onder de Beuken” Aerdenhout Bij Haarlem
A 1.5-story house with entry hall, stair hall, living room, study, dining room, kitchen, two toilets, and a scullery on the main floor. Upstairs are four bedrooms and another toilet.
Het Moderne Landhuis in Nederland by J. H. W. Leliman and K. Sluyterman, 1917. (’s-Gravenhage, Netherlands)
102 notes
·
View notes
Photo
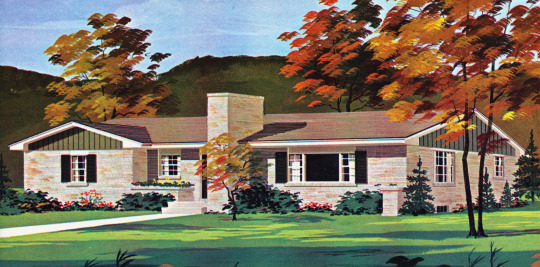

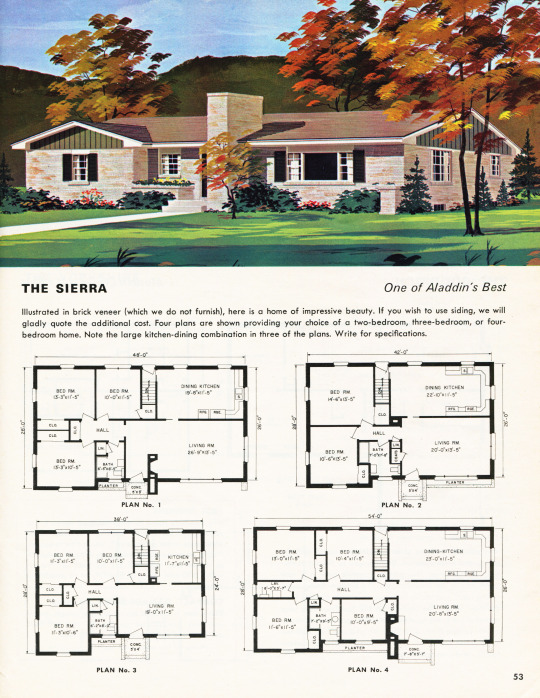
United States, 1973: The Sierra
A three-bedroom ranch house with a large chimney sheltering the front entry.
Aladdin Readi-Cut Houses, 1973. (Bay City, MI, USA) —from my library
248 notes
·
View notes
Photo
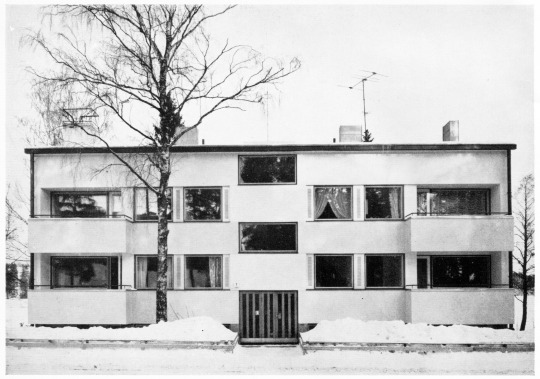


Finland, 1956: Asunto Oy Ritokalliontie 7, Munkkiniemi
A four-unit apartment building with living room, dining room, kitchen, three bedrooms, and a bathroom in each unit.
Extra: This house on Google street view.
Nordiske Småhus by Helge Abrahamsen, 1958. (Oslo, Norway) —from my library
78 notes
·
View notes
Text
2022 Tumblr Top 10
1. 216 notes - Jan 12 2022
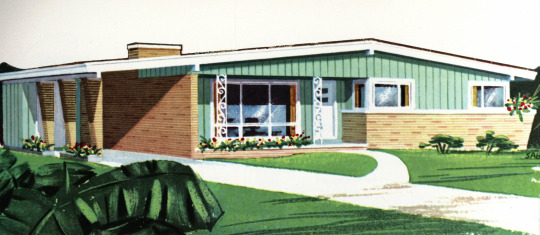
2. 157 notes - Jan 14 2022

3. 140 notes - May 13 2022
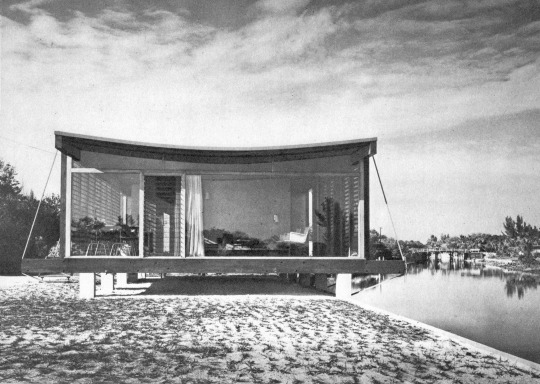
4. 139 notes - Feb 4 2022
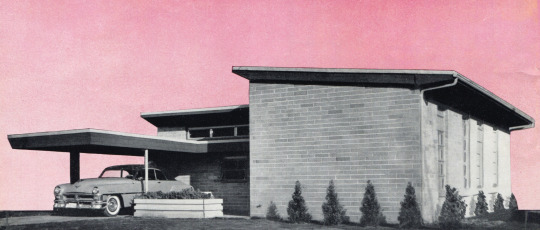
5. 133 notes - Mar 12 2022

6. 131 notes - Mar 9 2022

7. 127 notes - Jun 25 2022

8. 126 notes - Jan 6 2022
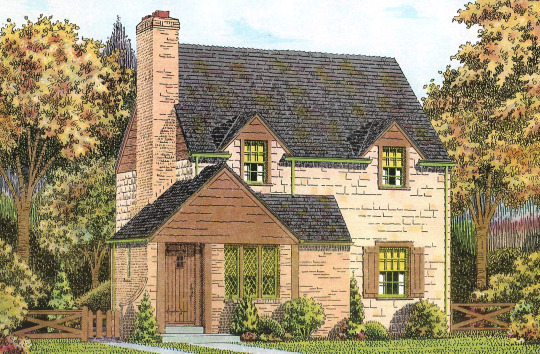
9. 119 notes - Feb 15 2022
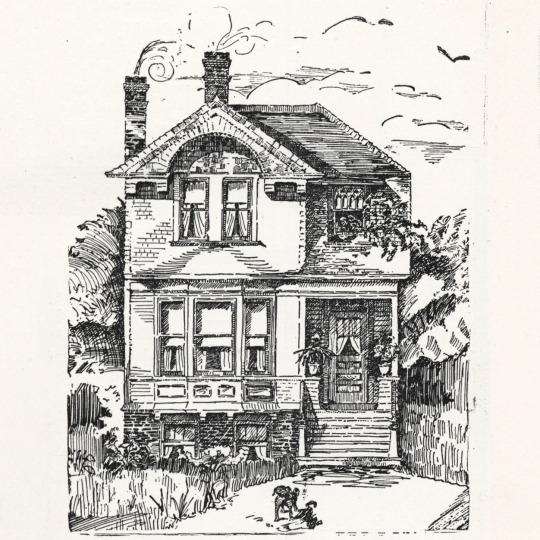
10. 117 notes - Mar 6 2022

Created by TumblrTop10
119 notes
·
View notes
Text
Vintage Home Plans Update
Due to life circumstances, I’m taking a break from posting regularly for a month or so. Regularly scheduled programming will resume in 2023. Thanks to all my followers over the past 6 years!
103 notes
·
View notes
Photo

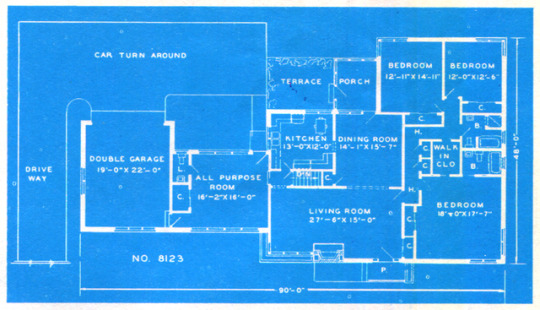
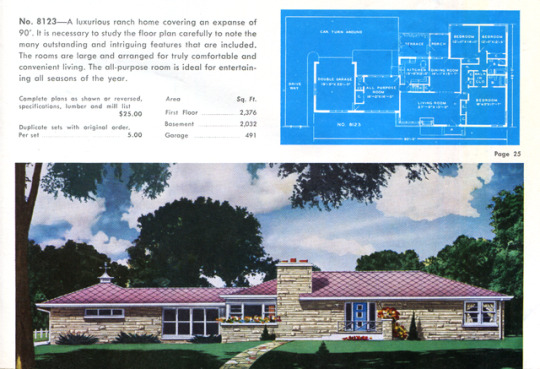
United States, c. 1960: No. 8123
A low-slung stone ranch with corner windows. With a rear-facing garage, it is designed for a large suburban or rural lot.
Homes in Brick by L. F. Garlinghouse Co., c. 1960. (Topeka, KS, USA) —from my library
169 notes
·
View notes
Photo

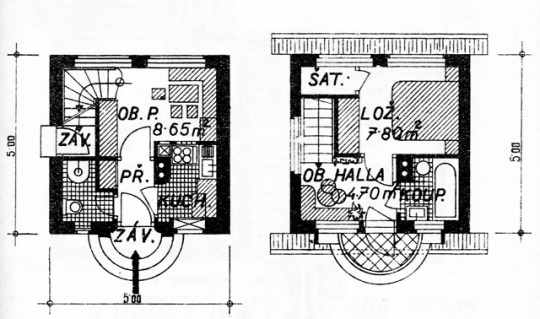
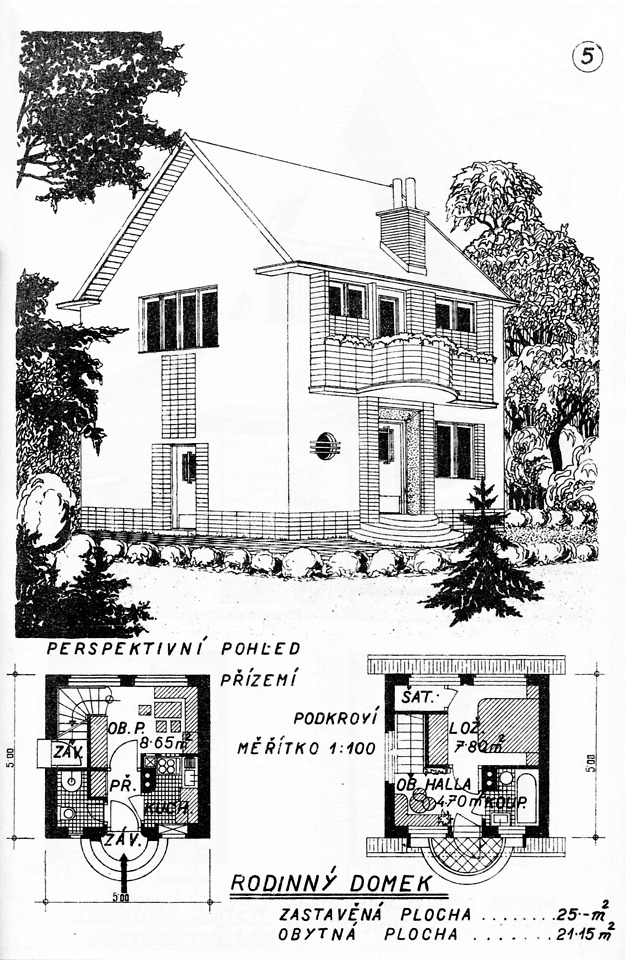
Czechoslovakia (Czechia), 1939: Family House 5
A compact deco-influenced house with a small living room, kitchen, and washroom on the first floor. The second floor has a bedroom, living hall, bathroom, and a rounded balcony.
Rodinné Domky by Venant Hanzelka, 1939. (Brno, Czechoslovakia) —from my library
140 notes
·
View notes
Photo
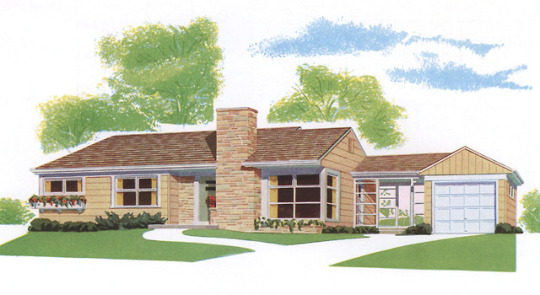
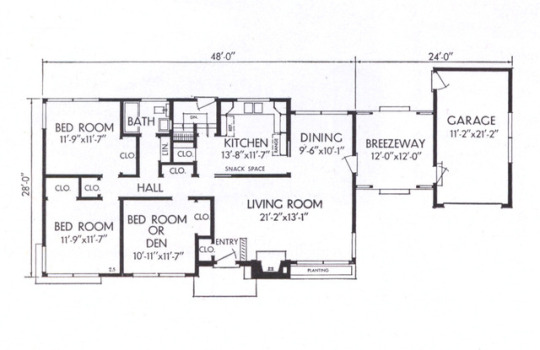

United States, 1953: Celotex House No. 25
A three-bedroom ranch with a large corner window in the living room and a wraparound window box on the other front corner.
The New Celotex Book of Homes by The Celotex Corporation, 1953. (Chicago, IL, USA) —from my library
328 notes
·
View notes
Photo
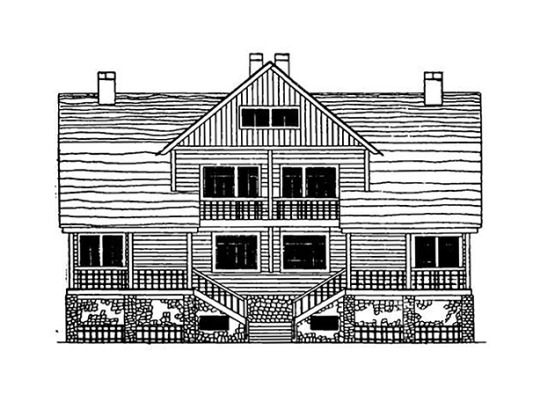
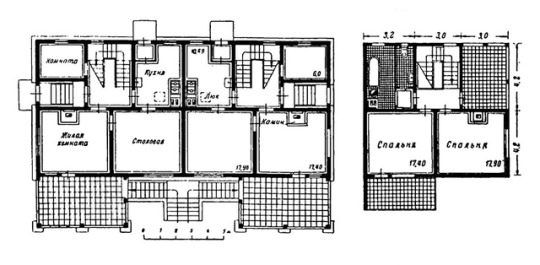

USSR (Russia), 1929: Semi-detached house
A duplex with living room, dining room, kitchen, and a fourth smaller room on the first floor of each unit. The second floors each contain two bedrooms, a bathroom, washroom, covered porch, and a balcony.
Архитектура жилого дома by Yu. Shass, 1951. (Moscow, Russia, USSR)
93 notes
·
View notes
Photo
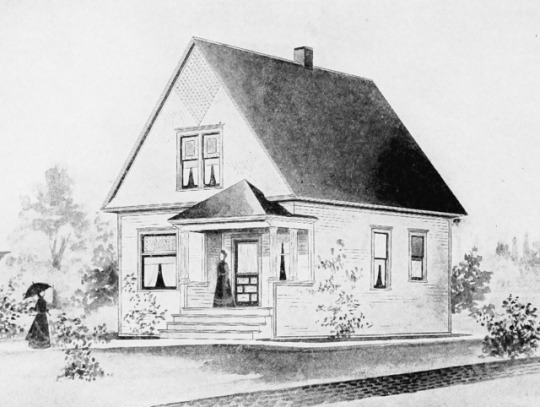
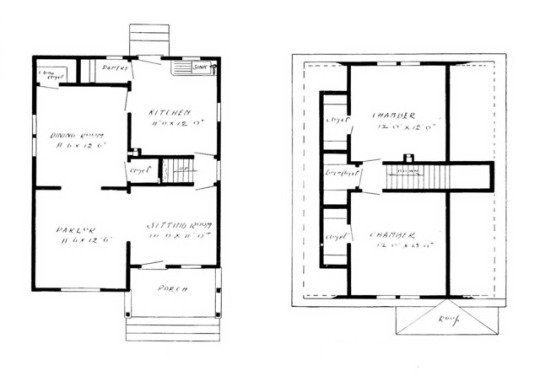

United States, 1903: Design No. 3
A fairly straightforward 1.5 story house. The sitting room functions as an entrance hall, and there are two bedrooms upstairs. The house has no bathroom.
The Radford Ideal Homes by The Radford Architectural Company, 1903. (Chicago, IL, USA) —from my library
89 notes
·
View notes
Photo
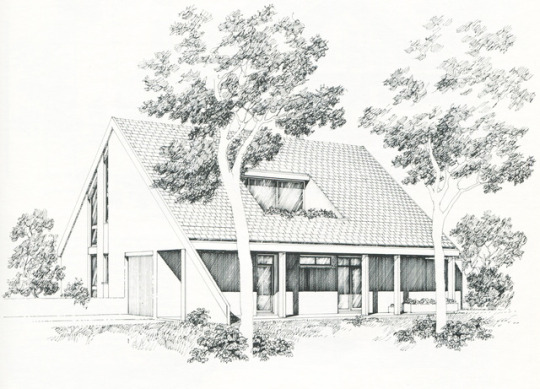
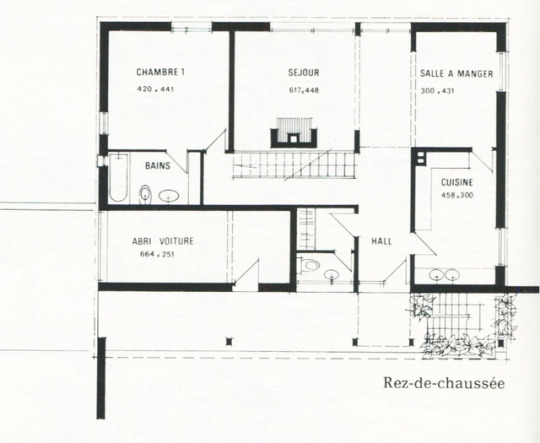
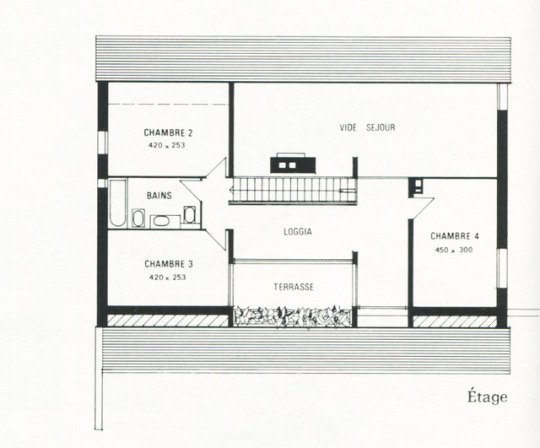
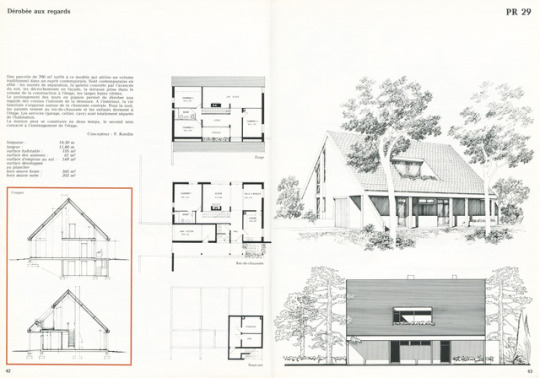
France, 1981: PR 29
A bold 1.5-story house. A covered walkway leads past the garage to the entrance hall. The first floor contains a washroom, kitchen, dining room, living room, and bedroom with connected bath. Upstairs are three more bedrooms, a bathroom, and a balcony cut into the roofline.
Recueil de 130 Plans et Modèles de Maisons by France-Plans, 1981. (Paris, France) —from my library
107 notes
·
View notes