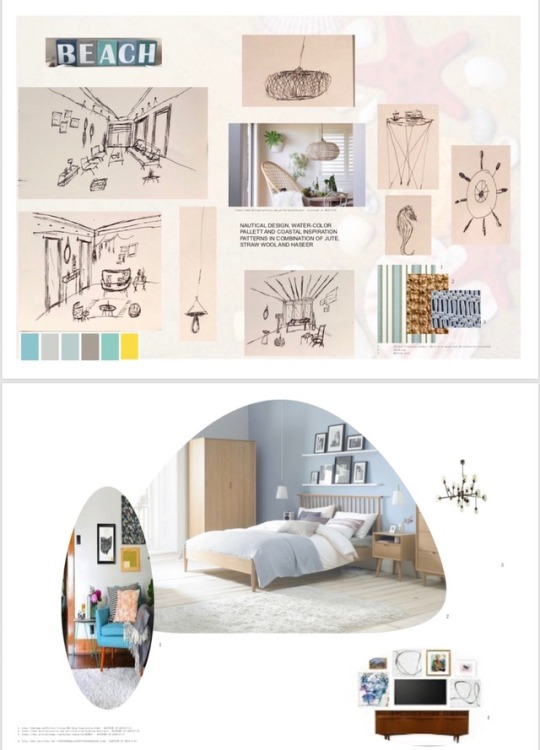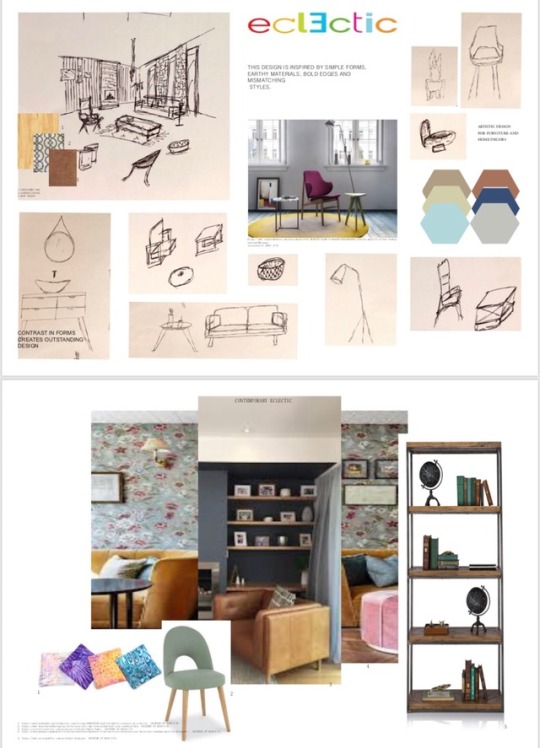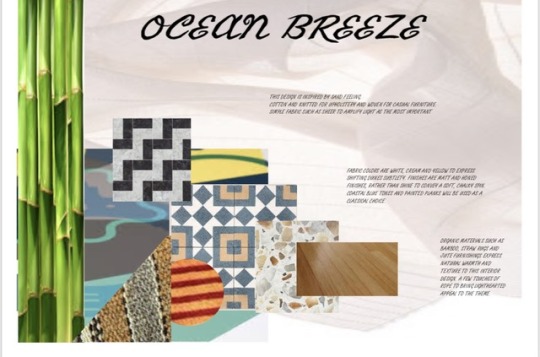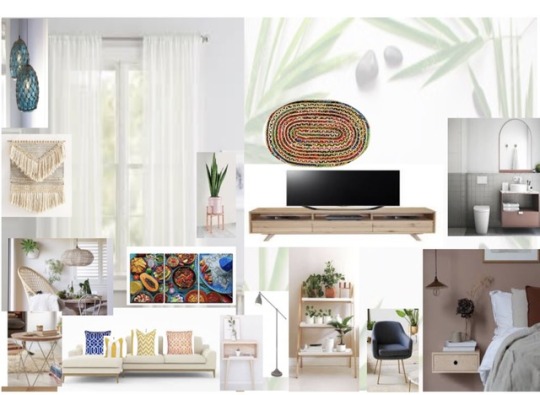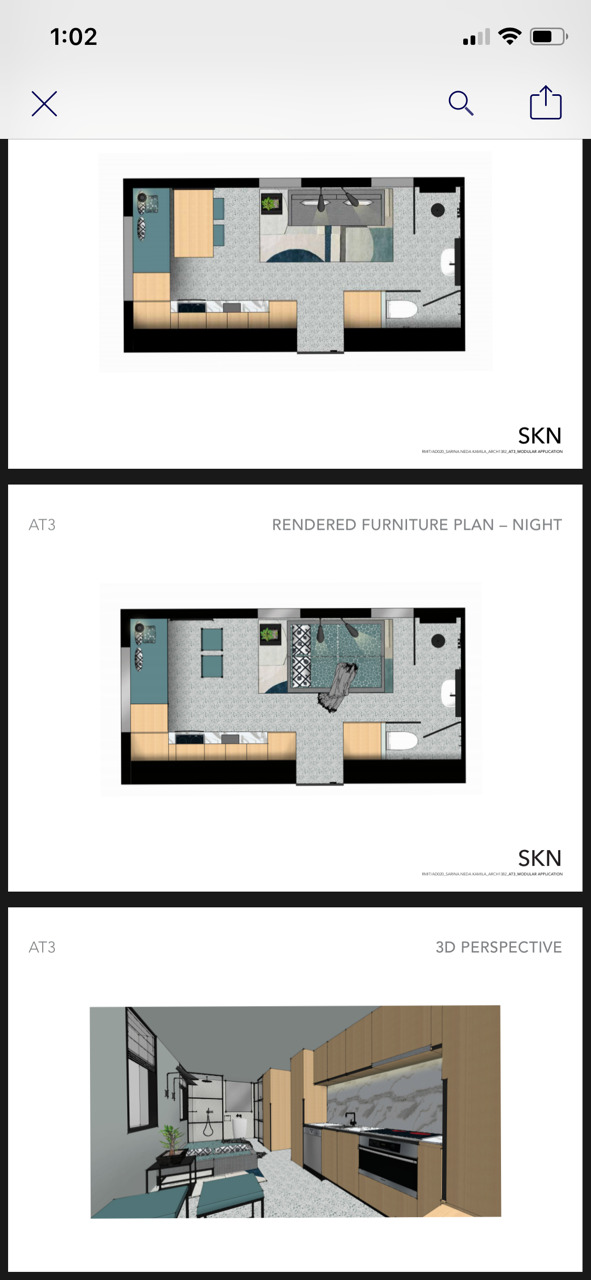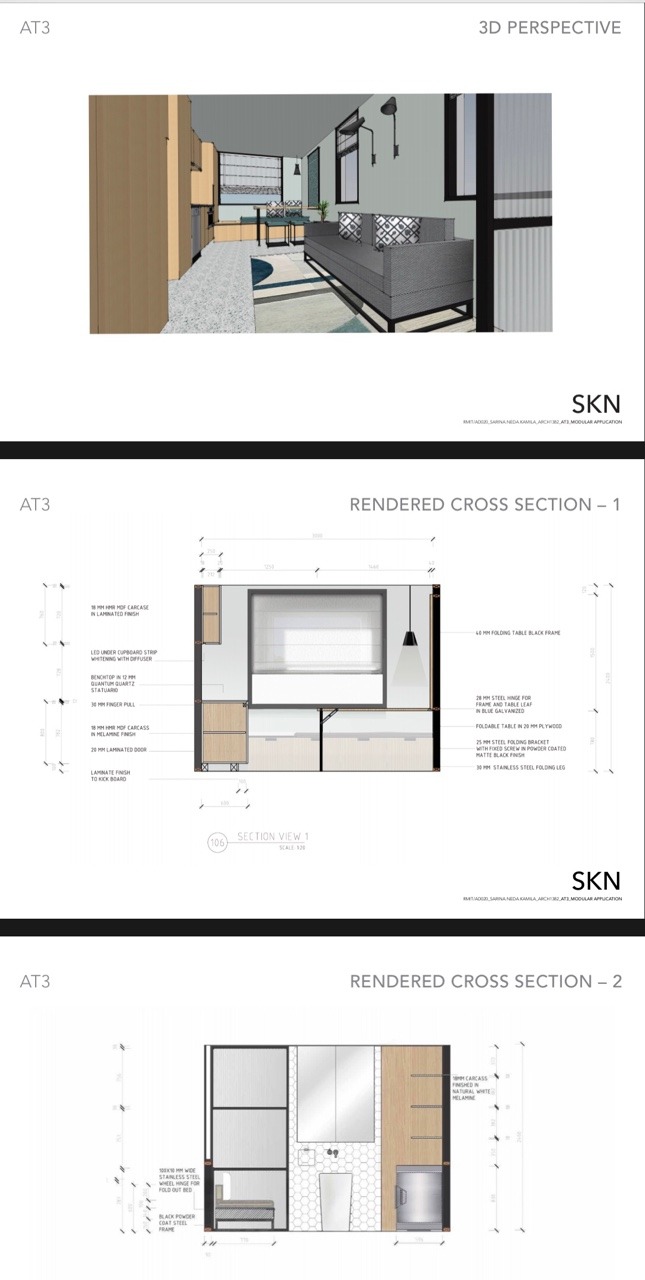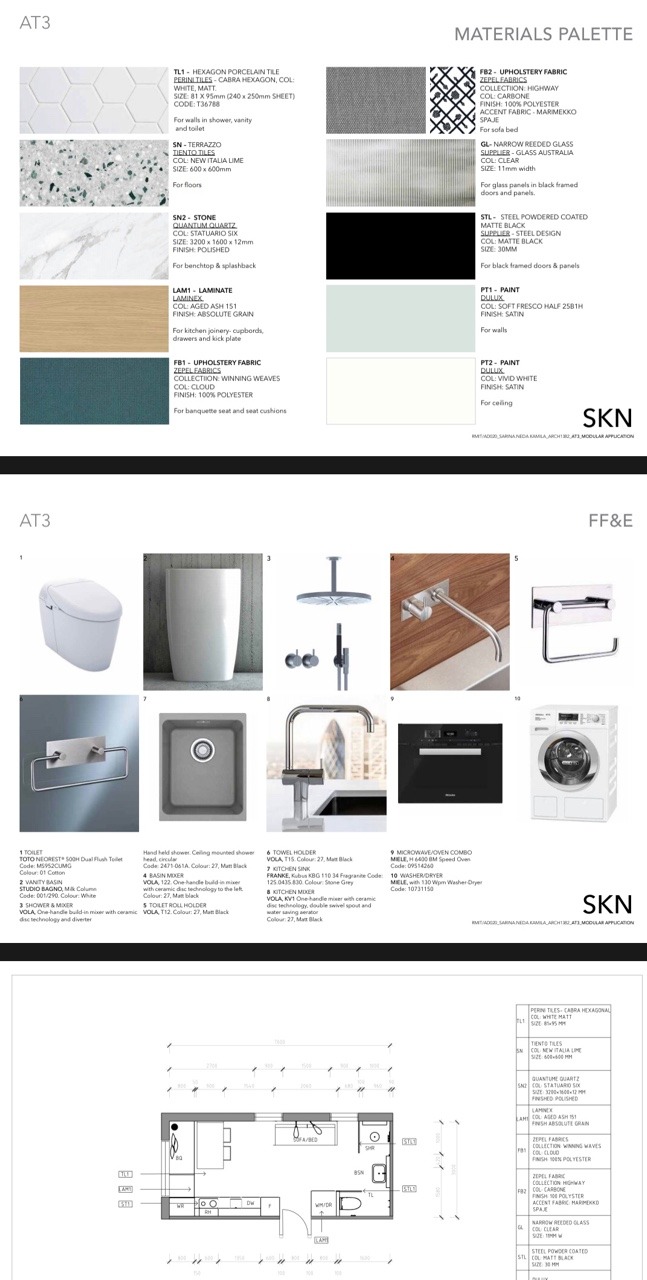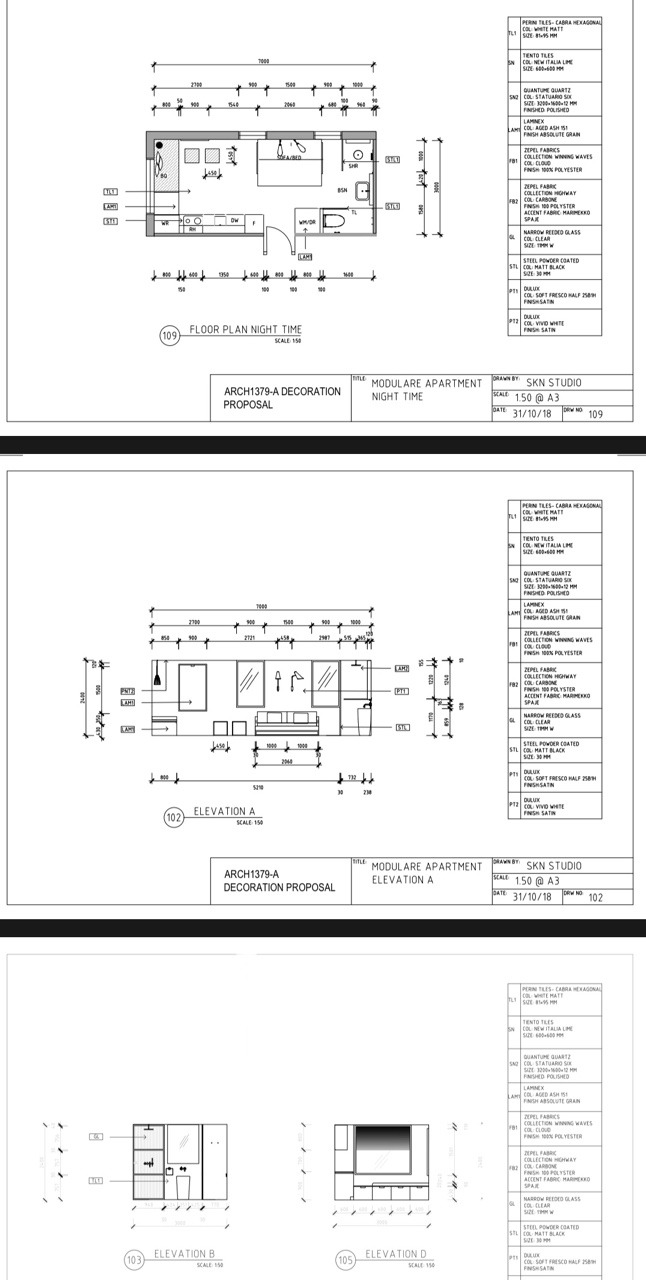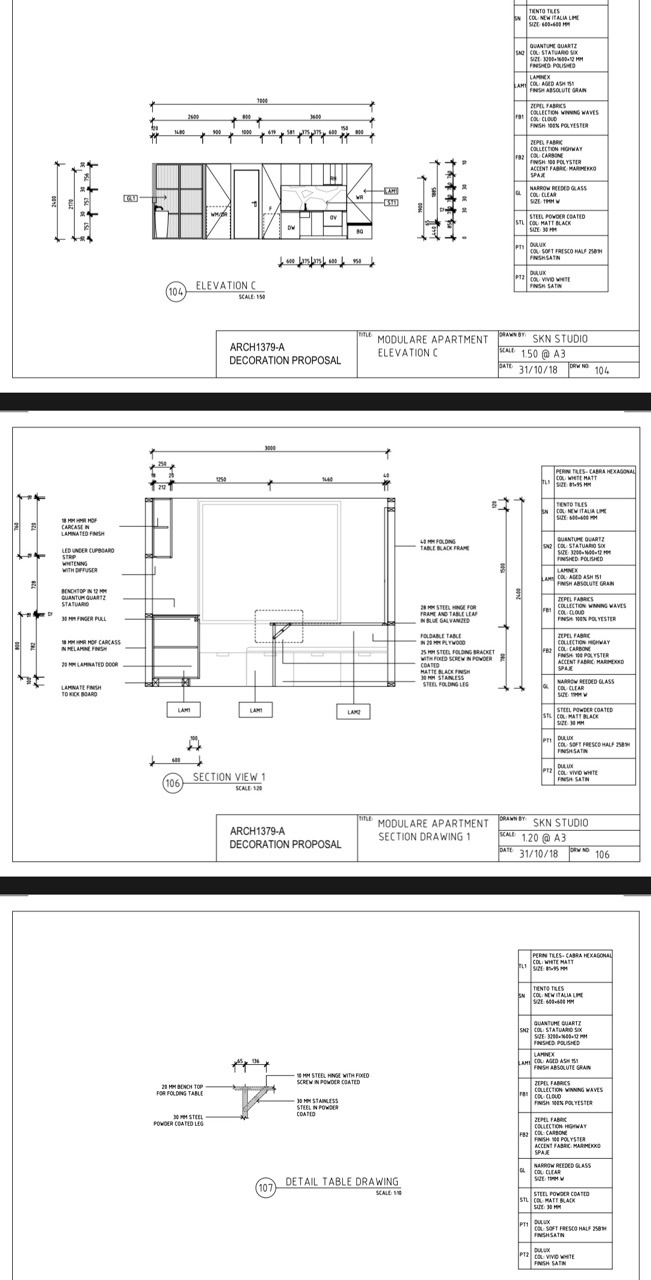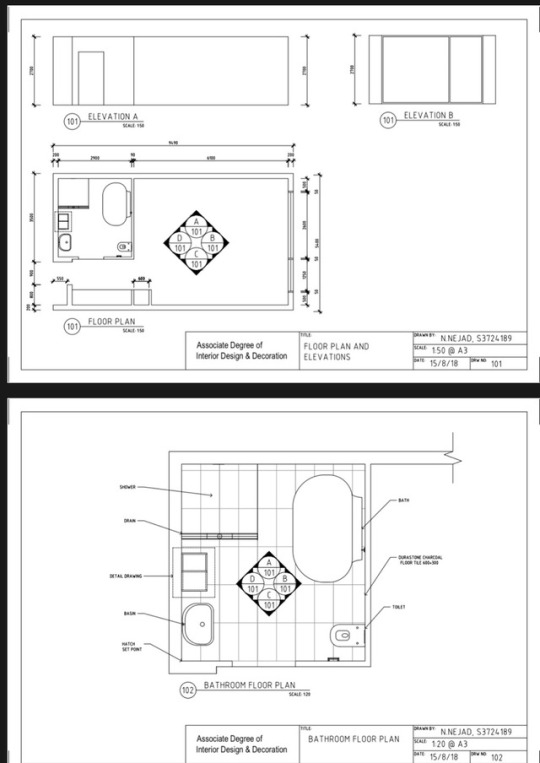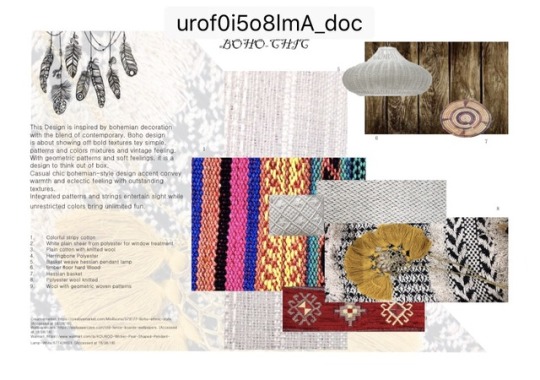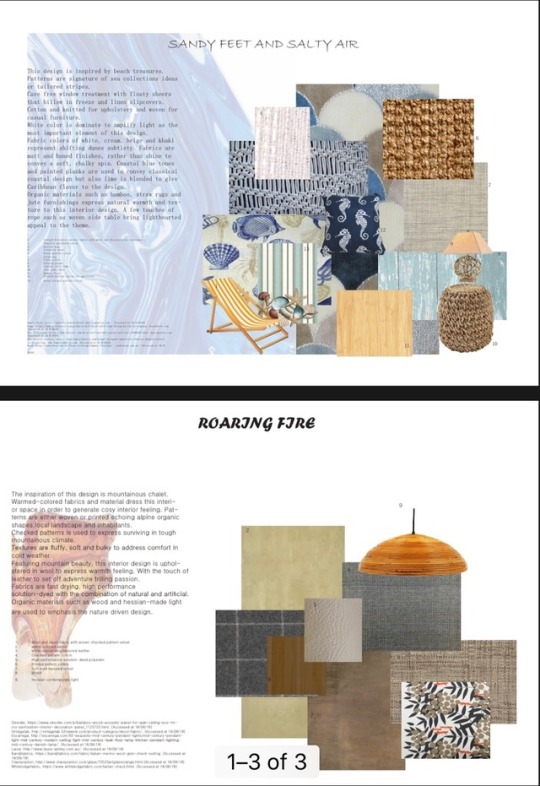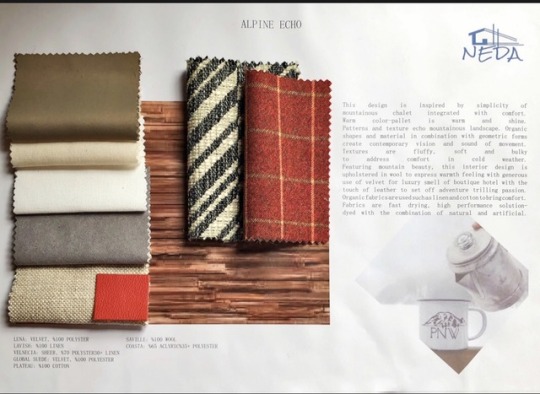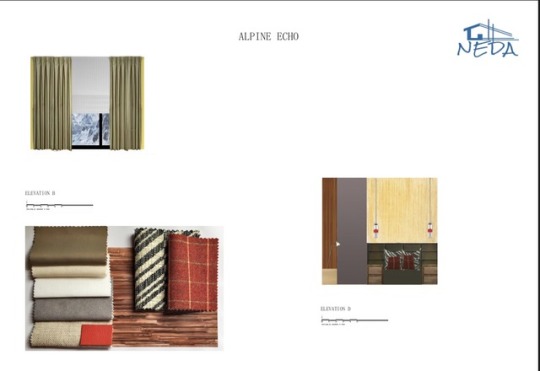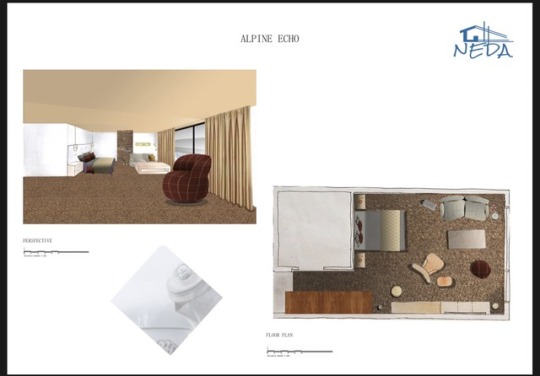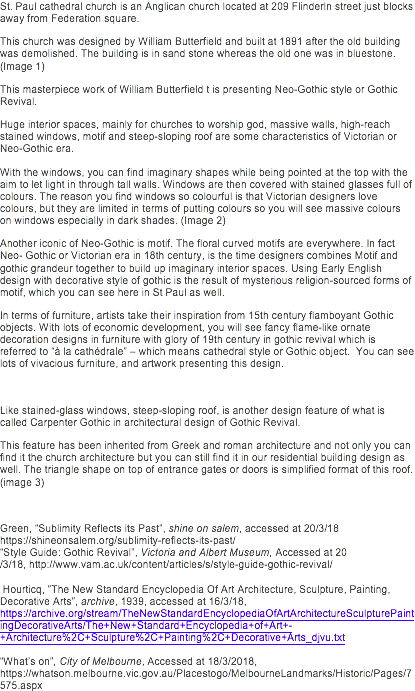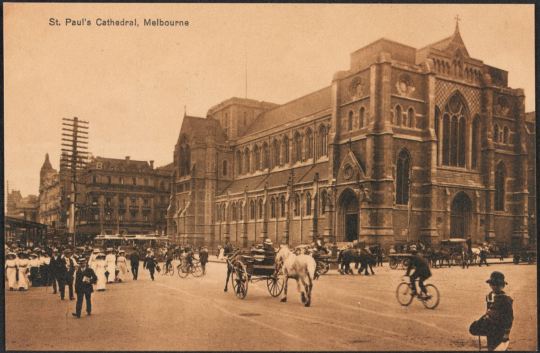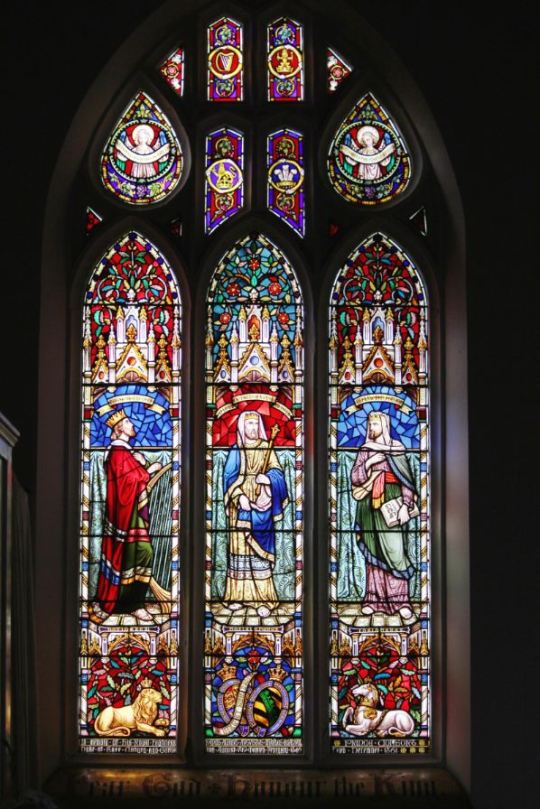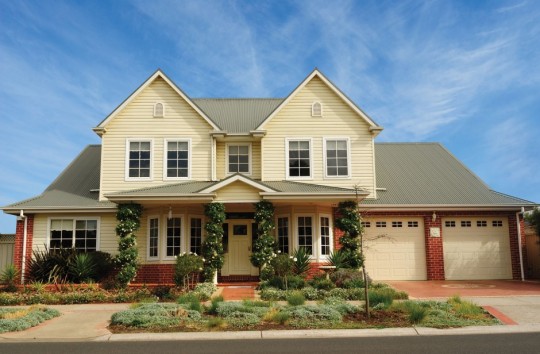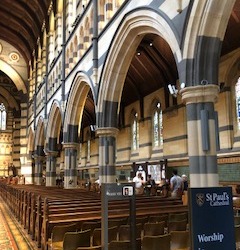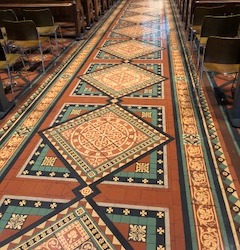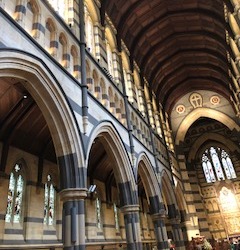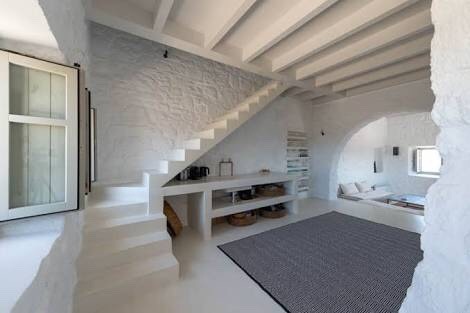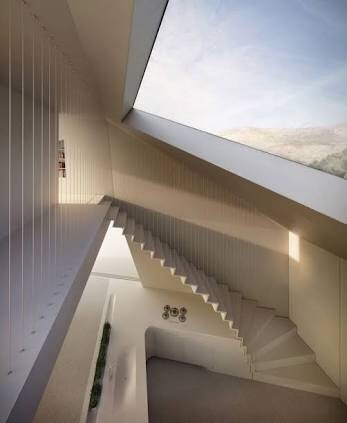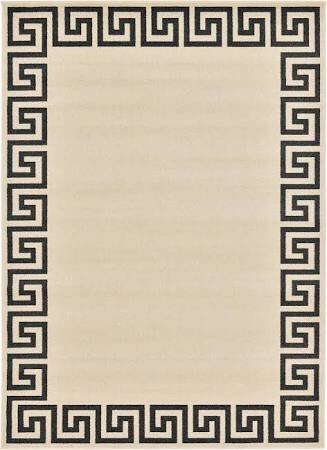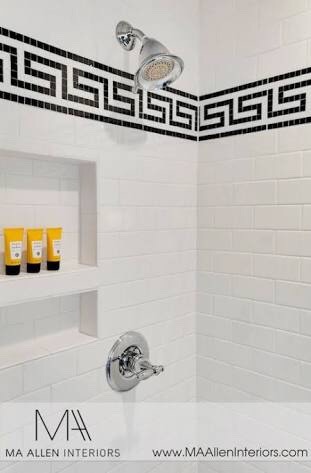Text
Manchester Unity is a building that combines art deco, at-the-time-latest technology, architecture and high quality detailing. This masterpiece, that demonstrates commercial neo-gothic style, is sitting proudly at the northwest of the intersection of Collins Street and Swanston Street.
The building was design by Marcuse R Barlow and constructed by Walter Cooper Pty Ltd for Manchester Unity Group. The construction process was a round-a-clock labor job and was the first construction project with progress schedule in Australia. The project progress was as fast as completing one floor per week, which was a great hit at the time. With the fast pace, construction team managed to complete bulk project in just one year and finish it by the end of 1932.
Manchester Unity building was not the record hit for only construction speed but became a flag of technology at the time in Melbourne.
It was the first building with Air Condition system; rubbish postal chutes, emergency power supply, and biggest generator. Also it introduced escalators to the Melbournians for the first time and used to be the tallest building for a while.
The building is concrete encased steel structure in 12 stories with shops at basement, ground floor and first floor and restaurant at the top roof.
Exterior is cladded in glazed terracotta faience ceramics with narrow columns and figures featuring charity and benevolence. The facade is also decorated with ornamental half-hexagon windows that protrude on the second floor. These bay windows in combination with large plate-glass windows on first floor give distinctive view to the audience.

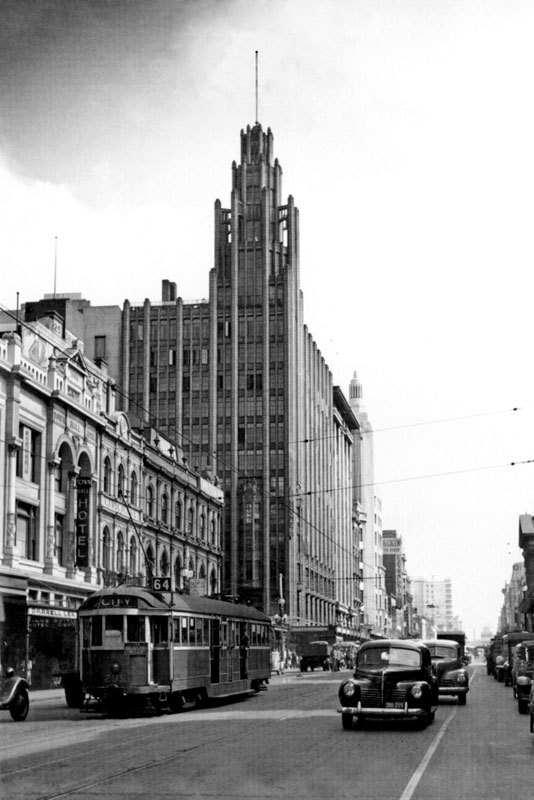
The corner crowing tower is derived from Chicago Tribune Building. With soaring diminishing buttresses, the tower made the building reach132 feet height, which was above the acceptable height limit in Melbourne at the time but was permitted since it was uninhabited at that time. The construction of this circular five-story structure with an ornate spiral vintage stairs and monogrammed wrought-iron balustrades, started at 1932 after roof was placed.
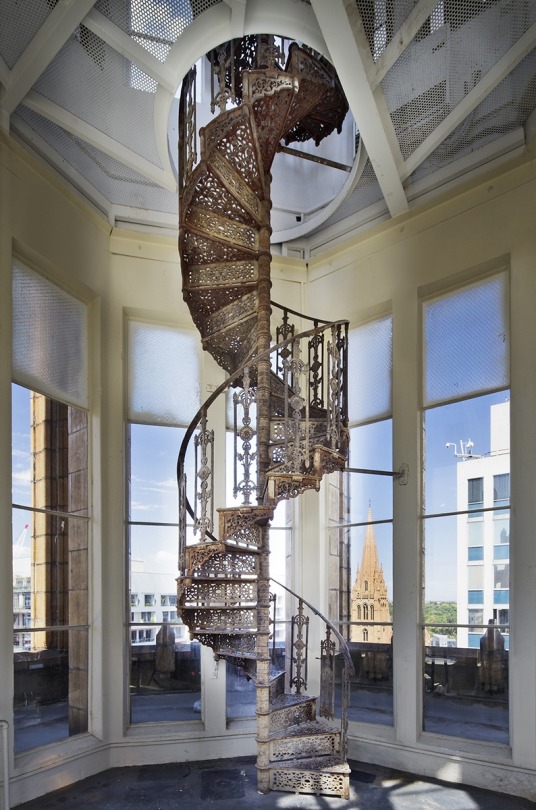
There is no doubt that exterior present high quality architecture, but when you get inside the building you become surprised with high level of unique artistic workmanship.
The ground floor lobby is filled in with black marble tables, bespoke tile, decorative ornaments and gracious famous escalator still in work.
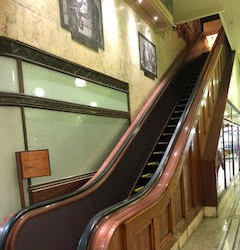
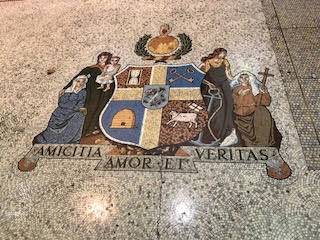
You will see variety of Australian marbles covering walls and inlaid timber veneer lifts with detailed pressed-copper doors are identical.
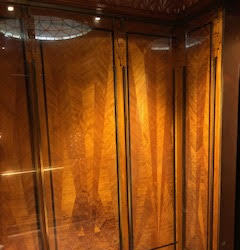
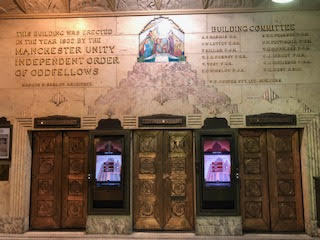
Exquisite gilded foyer is floored in intricate mosaic and the arcade ceiling is illustrating stories about Victorians.
Plaster friezes around ceilings in all floors, telling stories about Australia's colonisation and ornaments are so eye-catching.
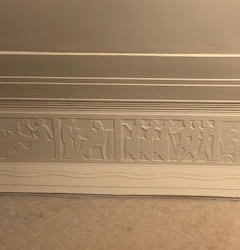
When you get into level 11 it is like traveling back in time. There are doors and walls covered with gold and copper leaf signage with mirrors still in original shape.
But probably the most outstanding part of the building is boardroom lined with wood-panelling and featuring decorative art deco motifs. Getting inside the boardroom transfers the feeling of luxuries and even though it has been renovated at 2003 but still resumes its former glory with custom-made furniture. To name some, there is still original table with its heavy glass on top. The mammoth table has been crafted from Queensland maple cross-banded with rosewood and then the heavy single-sheet top glass, glazed in overseas, was placed through ceiling by crane before the building was finished. Original 12 monogrammed leather chairs accompany the giant table as well.
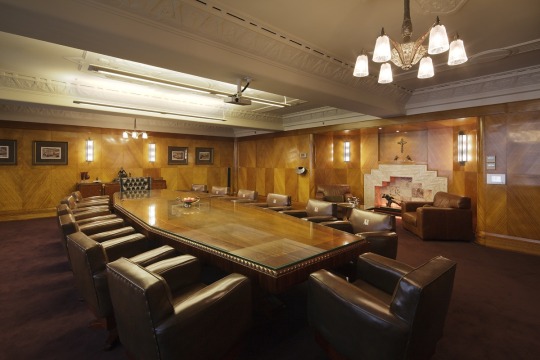
Not only this grand building is stunning art Deco delight, but also it is a highlight in depicting Dominance in design. For example facade rising up shafts emphasis verticality of building in exterior. Or soaring stepped corner tower interprets dominance in the building.
With all its unique beauty this marvellous building was a gift to inspire Victorians and its economy during hard time.
References:
“Manchester Unity Building,” Australian Institute of Architects, 9/1/2012, Accessed at 11/4/2018, http://www.architecture.com.au/docs/default-
“Manchester Unity Building,” Heritage council, Accessed at 11/4/2018, http://vhd.heritagecouncil.vic.gov.au/places/728
Monique La Terra, “The History of Manchester Unity in 1 minute,” The culture trip, 15/12/16, Accessed at 11/4/2018, https://theculturetrip.com/pacific/australia/articles/the-history-of-the-manchester-unity-building-in-1-minute/
Penny Craswell, “Manchester Unity Building,” Architect Au, Accessed at 11/4/2018, https://architectureau.com/articles/manchester-unity-building/
Images:
Boardroom: John Gollings, Manchester Unity Building, Accessed at 11/4/2018, http://manchesterunitybuilding.com.au/gallery/level-11-boardroom/
Old picture: “Manchester Unity Building,” Walking Melbourne, Accessed at 11/4/2018, http://www.walkingmelbourne.com/forum/viewtopic.php?t=798
Stairs: John Gollings, Manchester Unity Building, Accessed at 11/4/2018, http://manchesterunitybuilding.com.au/gallery/level-12-and-the-tower/
1 note
·
View note
Text
State Library
Locates at 328 Swanston street, State Library opened to public at 1856 and people could get access to all books free except for medicine books for which they needed permission.
Known as Melbourne Public Library originally, this library has gone through lots of design and construction developments. This building is neo-classical icon, which was designed by Josep Reeds initially.
The old building was part of current building which is in Swanston and consisted of Queen’s Reading room today known as Ian Potter Queen’s Hall and the Palmer hall which is now readings bookstore but used to host contemporary sculptures initially. (Image1)
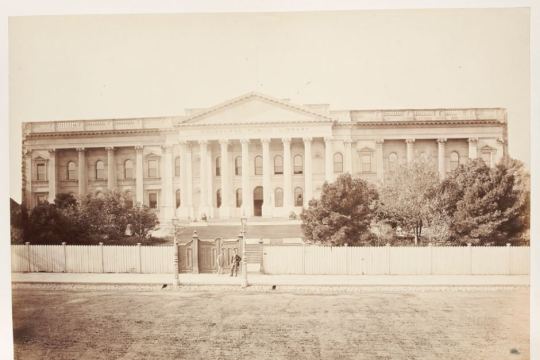
The facade is made from Tasmanian freestone and Hobart bluestone and is completed by portico with eight fluted ionic columns that were designed after venola’s style and were finished at 1870.
South Wing then was added to building at 1864 as part of development of the Queen’s Hall. Then in 1912, the doomed octagonal shape, called Library Reading Room was added to the building. Doom development was a great transaction from19th century design to 20th century design for State Library.
In 1913, a grand white marble staircase replaced the old wooden stairs in Queen's Hall to link foyer to the Domed Reading Room. (Image 2)
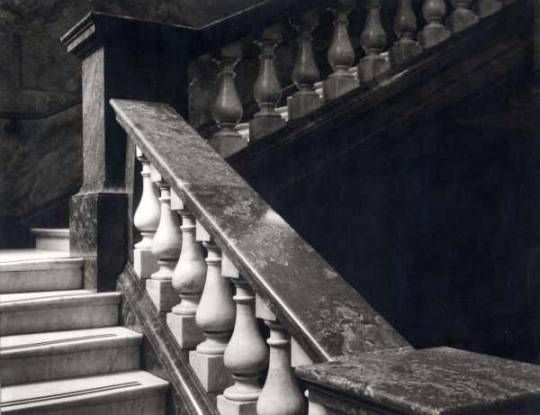
Queen’s Hall reading room is 240 foot long, 30 feet high and 50 feet wide. The hall is arcade shape with barrel-vaulted ceiling and is surrounded by ionic fluted columns along both sides of the hall to support Gallery around. The columns then join to main walls by cross walls creating 26 open bays to accommodate book readers. (Image 3)
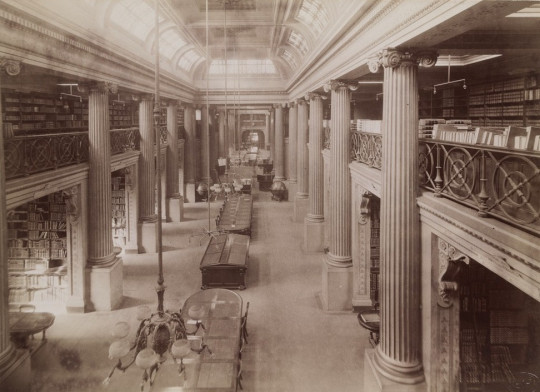
Ceiling skylights were the source of light in Queen’s Hall but there were also artificial light of suspended gasolier. Upon the completion Queens’ Hall extension, Barrett Johnston took a picture of the this magnificent Hall. (Image 4)

N G Peeples designed domed Library Reading Room or La Trobe Reading Room at 1908 and its construction was finished at 1912. The cone head with 38.75 meter in diameter used to be the largest reinfected concrete dome in the world for a while. (Image5)

La Trobe Reading Room is looking at the façade and replaced Rotunda and Great Hall of the Exhibition Buildings. The drum is from cement stucco in yellow gold render with skylights in the doom which were cover with copper at 1959. (Image6)
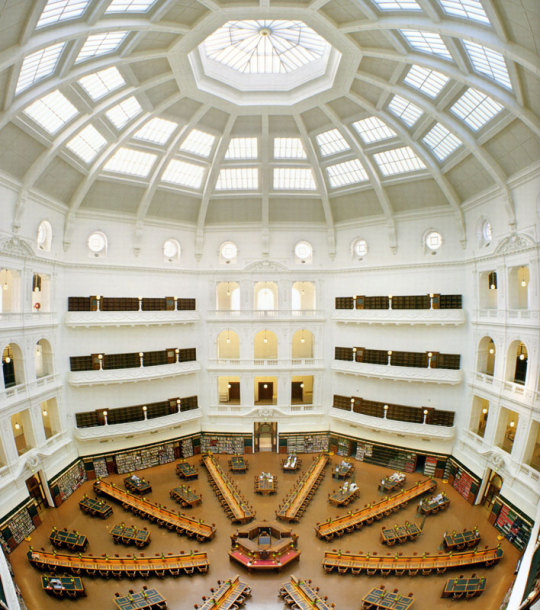
Reference List
“Domed Building”, State Library of Victoria, revised at 9/1/2012, Accessed at 1/4/2018, http://www.architecture.com.au/docs/default-source/vic-notable-buildings/domed-building-state-library-of-victoria.pdf?sfvrsn=0
https://guides.slv.vic.gov.au/slvhistory/architecture
Lewis,M, “Building the Dome: an illustrated account”, State Library of Victoria, Accessed at 1/4/2018, https://www.slv.vic.gov.au/sites/default/files/La-Trobe-Journal-92-Miles-Lewis.pdf
Galbally, A, “Redmond Barry and Angelo-Irish Australian”, 1995, Melbourne University Press,Carlton, 3953, Accessed at 1/4/2018
https://books.google.com.au/books?id=YrM9Z1fjZUAC&pg=PA100&lpg=PA100&dq=barrel+vault+ceiling+queen’s+hall+victoria+library&source=bl&ots=XPbh871lCD&sig=7MmqaBzk0EPGrK6FS67p83K-M4Y&hl=en&sa=X&ved=2ahUKEwim5c313pfaAhWDI5QKHURQD8gQ6AEwLnoECAUQAQ#v=onepage&q=barrel%20vault%20ceiling%20queen’s%20hall%20victoria%20library&f=false
“The history of our building”, State Library of Victoria, Accessed at 1/4/2018, https://www.slv.vic.gov.au/search-discover/history-our-building
Image 1: Australian Broadcasting Corporation, Accessed at 1/4/2018, http://www.abc.net.au/news/2016-02-26/melbourne-public-library-1870/7203092
Image 2: Viva Gibb, “Marble staircase”, State Library of Victoria, 1985, Accessed at 1/4/2018, http://exhibitions.slv.vic.gov.au/dome100/static-image/marble-staircase-slv
Image 3: Urban Melbourne, Accessed at 1/4/2018, https://urban.melbourne/forum/state-library-of-victoria
Image 4: The Collector’s Marvellous Melbourne, Accessed at 1/4/2018 http://www.thecollectormm.com.au/private/Library2.jpg
Image 5: Urban Melbourne, Accessed at 1/4/2018, https://urban.melbourne/culture/2013/05/21/state-library-victoria-cultural-icon
Image 6: Urban Melbourne, Accessed at 1/4/2018, https://urban.melbourne/forum/state-library-of-victoria
1 note
·
View note
