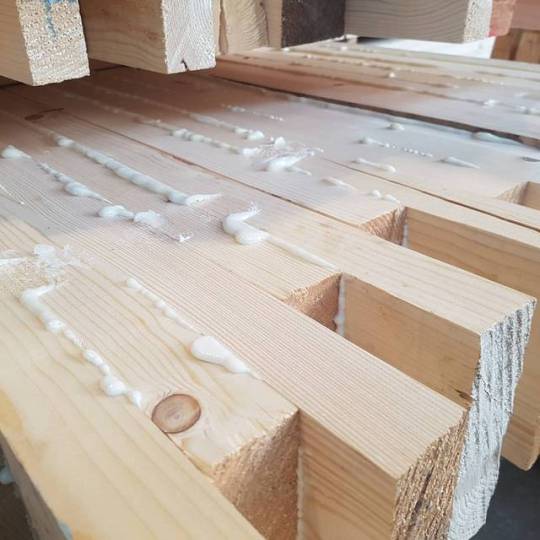#generalunternehmung
Photo
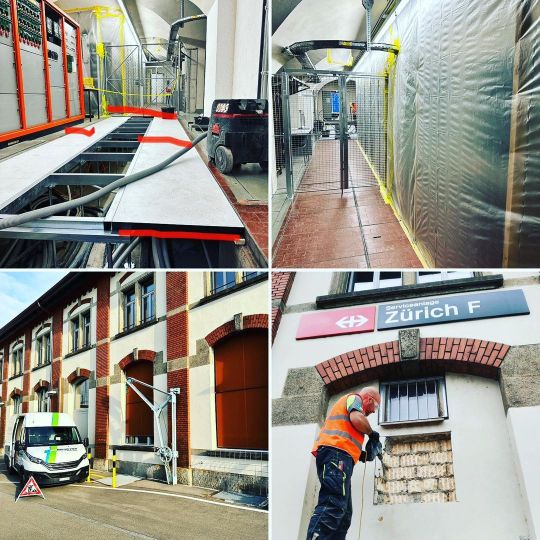
GU Auftrag SBB AG 🚧 🚃 #generalunternehmung #industrieboden #betonrückbau #kernbohrung #schutzvorrichtung #sicherheit #metallbau #abbruch #baumeister #gipser #maler #betonsanierung #erneuerung #sanierungsarbeiten #ausderregion #kundenzufriedenheit #probauservicegmbh #teamwork (hier: Zürich City) https://www.instagram.com/p/Cn1aHNfs8fr/?igshid=NGJjMDIxMWI=
#generalunternehmung#industrieboden#betonrückbau#kernbohrung#schutzvorrichtung#sicherheit#metallbau#abbruch#baumeister#gipser#maler#betonsanierung#erneuerung#sanierungsarbeiten#ausderregion#kundenzufriedenheit#probauservicegmbh#teamwork
0 notes
Photo
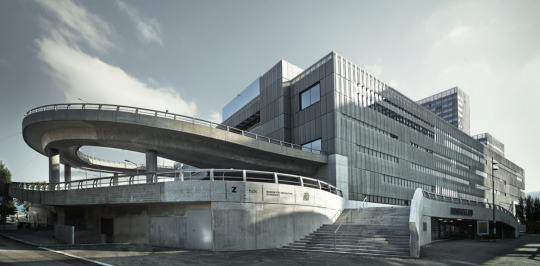
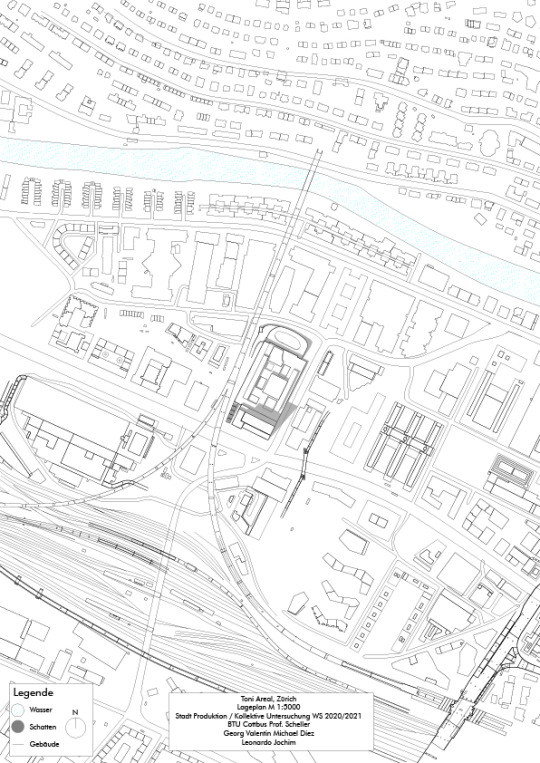
Toni Areal, Zürich
Von dem ehemaligen größten Milchproduktionsbetrieb Europas zum Hotspot der Kreativbranche ?
Züricher Westen
Von der Landwirtschaft zum Industriequartier
Bis Anfang des 19. Jahrhunderts galt der Züricher Westen als Landwirtschaftsgebiet und trug den Spitznamen „Pflanzblätz“. Interessant wurde das Gebiet erst durch den Abriss der Stadtmauer im Jahr 1830, zu dem wird mit der Eröffnung der ,,Spanischbrötlibahn” im Jahr 1847 das Areal nun auch für die Industrielle Nutzung Interessant. Verschiedene große Unternehmen lassen sich ab 1880 im Züricher Westen nieder, darunter: Steinfels, Sulzer-Escher-Wyss, Maag-Zahnräder. Es folgt die Eingemeindung im Jahr 1893, zu dem entsteht das Viadukt an Stelle des damaligen Dammes. 1894 öffnet sich das Gebiet in Richtung Stadt (Sacha Beuth, 2019). In den folgenden Jahren macht sich die Industrie weiter im Züricher Westen breit, nach dem das heutige Toni-Areal seit 1924 als Fußballstadion genutzt wurde muss es 1965 für den Bau des Hardturmviaduktes weichen, dieses verbindet in seiner Verlängerung des Käferbergtunnels den Bahnhof Oerlikon mit dem Hauptbahnhof und dem Bahnhof Altstetten. 1977 eröffnet nach 5 Jahren Bauzeit die Toni Molkerei (medienarchiv.zhdk.ch, 2009). Es ist eine Zeit, in welcher der Züricher Westen noch einmal eine Aufschwung erlebt, Grund dafür sind auch der Autobahnanschluss 1971 oder der Bau der Hardbrücke. Ab den 80er Jahren zieht sich die Industrie jedoch zurück (Sacha Beuth, 2019).
Vom Leerstand zur kulturellen Nutzung
Im Jahr 1999 beschlossen die Eigentümer der Swiss Dairy Food AG die Toni-Molkerei Stillzulegen, Grund dafür sind große entstandene Überkapazitäten. Der Betrieb wurde 2000 nach Gossau verlegt und das Gebäude sollte zu einem Bürogebäude transformiert werden (medienarchiv.zhdk.ch, 2009) . Die ehemaligen Industriequartiere entwickeln in ihrer Übergangszeit zum Stadtquartier eine außergewöhnliche Dynamik. In der Zeit des leerstandes beginnen sich die Quartiere künstlerisch zu entfalten, des Öfteren werden diese Areale als Kulturelle Standorte wie zum Beispiel für Clubs, Bars oder unter anderem auch für Theateraufführungen genutzt. So auch im Falle des Züricher Westens in dem sich in ab den 80er Jahren das Kreativleben etablierte (Jonas Staehelin, 2016). Auf dem Scholler Areal und dem Steinfels-Areal entfalten sich zehn Jahre lang Künstler, Idealisten und Architekten. In der alten Seifenfabrik eröffnet erstmals der Klub ,,Rohstofflager”. Im Toni Areal eröffnet 2003 der Klub Dachkantine, bis zu seiner Schließung im Jahr 2006 gilt er als einer der angesagtesten Adressen in Zürich (Jonas Staehelin, 2016). Neben der Dachkantine eröffnen im Jahr 2005 auch der Club ,,Tonimolkerei” und der neue ,,Rohstofflager”. Zu dem finden Veranstaltungen auf dem Areal statt, darunter das World@Zürich, das Nike-Event Joga Bonito oder die Kunstausstellung der Stadt Zürich. Auch sportliche Aktivitäten machen sich auf dem Areal breit, so wird dort Beach Volleyball gespielt aber auch Skaten lässt es sich dort in der damaligen Zeit (medienarchiv.zhdk.ch, 2009). Grund für den Leerstand war auch ein wirtschaftlicher Rückgang in den 2000er Jahren (medienarchiv.zhdk.ch, 2009) .
Trendquartier oder urbane Sterilität ?
Heute sind von den kulturellen Impulsen noch einige wenige spuren zu sehen, so siedeln sich Clubs wie der ,,Supermarket,” (1998)oder das ,,Hive” (2006) immer noch entlang der Hardbrücke an, jedoch macht der wirtschaftlicher und Städteplanerische Druck diesem treiben in der Regel ein Ende. Nach dem die Pionierarbeit von den Kulturschaffenden stattgefunden hat und das Gebiet sich im Aufschwung befindet übernehmen Stadt und private Investoren die ehemals leerstehenden Gebäude und Areale um sie in Zukunftsträchtige Stadtquartiere zu transformieren die des Öfteren die höheren Gesellschaftsschichten ansprechen da sie teurer und vor allem auch größere Wohnungen anbieten (Jonas Staehelin, 2016).
Bildquelle:
https://www.zhdk.ch/adresse-toni-areal-7109
Textquellen:
(Jonas Staehelin, 2016 )
(Jonas Staehelin, Zürich West – Geschichte einer gescheiterten Urbanität18. September 2016 )
https://tsri.ch/zh/zuerich-west-geschichte-einer-gescheiterten-urbanitaet2/
(Sacha Beuth, 2019)
(Sacha Beuth, Züri-West zwischen gestern, heute und morgen 18. Juni 2019 ) https://www.tagblattzuerich.ch/aktuell/reportage/reportage-detail/article/zueri-west-zwischen-gestern-heute-und-morgen.html
(medienarchiv.zhdk.ch , 2009)
(Geschichte Toni-Areal ,Allreal Generalunternehmung AG, 2009)
https://medienarchiv.zhdk.ch/files/88556a68-6997-480c-bae4-5927a88c7330
2 notes
·
View notes
Text

WITTWER AG
Architekturbüro Generalunternehmung
Holzbaunternehmung Säge- und Leimwerk
Hittnauerstrasse 43, 8493 Saland
Telefon 052 3862121
mail:[email protected]
2 notes
·
View notes
Text
0 notes
Photo
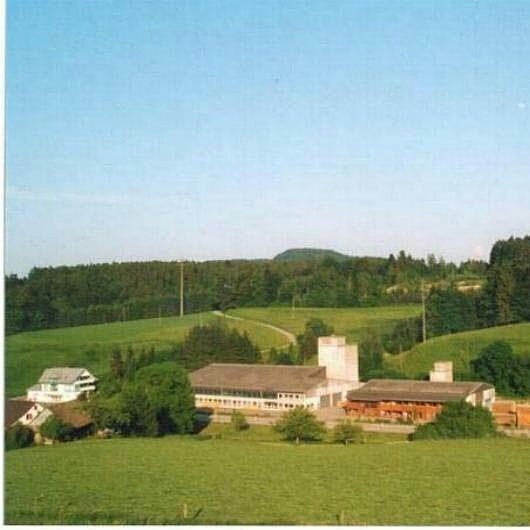
www.holzbauwittwer.ch Wittwer AG Hittnauerstrasse 43 Architekturbüro Generalunternehmung Holzbauunternehmung Säge-und Leimwerk 8493 Saland mail:[email protected]
0 notes
Text
Weltpostpark residential buildings Bern
Weltpostpark Buildings Bern, Swiss Residential Architecture Images, Design News
Weltpostpark residential buildings in Bern
7 Sep 2020
Weltpostpark Bern residential buildings
Design: SSA Architekten, Basel, Switzerland
Location: Bern, Switzerland
Weltpostpark site in Bern
Sustainable architecture in an urban context
The three residential buildings on the Weltpostpark site in Bern site have been completed
Photos © Ruedi Walti
Basel/Bern – The last apartments in the SSA Architekten-designed Weltpostpark development are now occupied. The striking six-storey residential buildings have an urban feel about them, while the park-like surroundings and the varied clinker brick facades create a homely atmosphere. What’s more, the high-quality architecture also includes affordable residential units and the development’s demand for energy is met in its entirety by regenerative resources.
The Oberes Murifeld site is a heterogeneous mixed residential and urban quarter. Facing the Weltpoststrasse road are the larger office blocks of the Weltpostverein alongside a number of commercial and industrial buildings. A motorway marks the northern limits of the site. In between are a range of villas, allotments and smaller parks.
The design concept of the three residential buildings by SSA Architekten takes its cue from this variety of surrounding elements. The heights of the Weltpostpark buildings are aligned with the six-storey office blocks. The angled volume (House A) establishes a flowing transition to the housing developments and the greenbelt to the west, while the stretched building (House B) shelters a quiet courtyard from the noise of the adjacent motorway. Several spaces for retail and commercial premises along the Weltpoststrasse road are provided on the ground floor of the U-shaped structure (House C).
The landscapers of Fontana Landschaftsarchitektur created a park-like environmental concept for the pedestrianised courtyards. It has its starting point in the already established nature protection zone to the west which has now been integrated as a park into the final concept. The greenbelt flows through the densely developed site with its sealed surfaces and variety of communal areas and conveys a welcoming and homely atmosphere.
The overall concept creates an attractive, sheltered residential area. This is also helped by the high-quality clinker brick facades. At first sight the surfaces and colours of the clearly cut structures do not differ much from conventional facades. However, the kilned bricks are not mounted with the clean obverse layer towards the exterior, as would be usual, but with the rough base set into the visible outer side of the wall.
Another “little difference” can be found in the clay used for the bricks: in House A it tends towards a reddish brown, House B is more of a brighter red and for House C the architects chose a grey-brown clinker brick. The subtly diverging colours and design of the facades provide the residential ensemble with its own identity.
Slightly protruding metal frames enhance the deep soffits of the loggias and ceiling-high windows. These contrast with the rough surface of the bricks and the irregular appearance of the clinker facade. A horizontal pattern is created by overhanging stonework at the sheltered entrances to the buildings. The bond of the bricks is discontinued at the access to the garage in order to brighten up this area.
There were several reasons for the client Swiss Prime Site Immobilien AG to develop the site into a residential area. The Murifeld is only a couple of stops away from Bern’s city centre when taking the tramway. And the demand for housing in the city remains high, especially in the affordable price bracket. In House C the monthly net rentals for some of the three-bedroom apartments is set at CHF2,000.-, which is a very affordable price for a new build apartment in Switzerland. This is also in accordance with the target set by the city of Bern to increase the number of affordable rental units by 1,000 by the year 2025.
The developer of the Weltpostpark was one of the first to support this initiative. At the same time the corporation attaches significant importance to a high standard of building quality, as this reduces long-term running and maintenance costs. And the mix from studio units to flexibly usable four-bedroom apartments covers a wide range of different types of housing.
The different options and rental price brackets available will also ensure a social diversification. Most of the floor plans of the 170 units are dual aspect. This creates a more even lighting and enables cross ventilation of the apartments. All units are compact and the circulation areas are minimised. More space for the loggias and their generous private spaces was made possible by placing the stairwells within the building volumes.
All buildings are certified to Swiss Minergie-ECO standards and are constructed in accordance with the SIA Energy-Efficiency Path (SIA 2040), and 100% of the demand for energy in the development is met by regenerative sources, including solar energy. Heat output and hot water processing takes place through four ice storage systems combined with wastewater heat regeneration.
In conclusion, the Weltpostpark sets standards. The quality of the architecture and the construction work are both very high. The dimensions of the structures send out an urban vibe, while the landscaping resembles that of a park. The energy concept is exemplary and the residential buildings meet the demand for affordable rental units.
Weltpostpark residential buildings Bern Switzerland – Building Information
Title: Residential development Weltpostpark Bern
Location: Weltpoststrasse 1-3, 3015 Bern, Switzerland
Architecture: SSA Architekten AG BSA SIA, Basel
Owner: Allianz Suisse, Immobilien AG, Bern
Client: Swiss Prime Site Immobilien AG, Olten
Total contractor: Frutiger AG Generalunternehmung, Gümligen
Building physics: Kopitsis Bauphysik AG, Wohlen
Landscaping: Fontana Landschaftsarchitektur GmbH, Basel
Structural engineers: Schnetzer Puskas Ingenieure AG, Basel / WAM Planer und Ingenieure AG, Bern
HVAC-planning: Eicher+Pauli Luzern AG
Electrical planning: Eproplan AG, Bern
Sanitation planning: Grünig & Partner AG, Liebefeld-Bern
Sustainability: CSD Ingenieure AG, Liebefeld
Fire safety: AFC Air Flow Consulting AG, Zürich / GVB Services AG, Ittingen
Timeline
Competition (1. prize): August 2014
Permission structure plan ÜO: December 2016
Building permit granted: July 2017
Construction begin: February 2018
Completion House B: November 2019
Occupation of House B: December 2019
Completion House A: February 2020
Completion House C: March 2020
Completion surrounding environment handover: June 2020
Photographs © Ruedi Walti
SSA Architekten
SSA Architekten is a Swiss architectural office with thirty employees that is based in Basel and Visp and operates throughout Switzerland. The office, which is managed by Herbert Schmid, Ibo Aktepe, Michael Armbruster, Daniel Hoefer and Alexander Stakelbeck can look back on more than 25 years of experience in planning complex and demanding projects for private and institutional clients as well as the public sector.
The range of projects spans all sizes: from residential housing to infrastructure buildings to urban planning and site developments in connection with construction on vacant lots. The requirements set by the clients in relation to functionality, budget and deadlines are the basis for an independent architectural language which is dedicated to equally fulfilling the functional and aesthetic demands.
For SSA, sustainability which goes beyond purely numerical values is always paramount: flexibility of floor plans, innovative energy concepts and the durability of materials used are the foundation for buildings that are fit for purpose and which will outlast the zeitgeist. A selection of some of SSA’s significant projects: new build of Visp train station, WellnessHostel4000 & Aqua Allalin Saas-Fee, new build European headquarters Fossil Basel.
www.ssa-architekten.ch
Weltpostpark residential buildings Bern images / information received 060920
Location: Bern, Switzerland
Lucerne Buildings
Lucerne Architecture
Urban Hybrid Emmen, near to Lucerne – architecture competition
Design: MVRDV
image from architects
Urban Hybrid Emmen
New Lucerne Theater
Design: Arup
image from architect
New Lucerne Theatre Building
Shopping Center Schönbühl redesign
Design: Holzer Kobler Architekturen
Shopping Center Schönbühl
Swiss Museum of Transport
Design: Gigon/Guyer Architekten
Swiss Museum of Transport Building
Architecture in Switzerland
Swiss Sports Centre building : Bucholz
Zurich Architecture
Basel Architecture
Swiss Architect Studios
Swiss Buildings – Selection
westside Shopping and Leisure Center, Bern-Brünnen
Studio Daniel Libeskind
Westside Shopping Center
Cocoon EMEA Engineering Hub
Camenzind Evolution
Cocoon Offices
Davide Macullo Architetto
Swiss Architecture
Comments / photos for the Weltpostpark residential buildings Bern page welcome
The post Weltpostpark residential buildings Bern appeared first on e-architect.
0 notes
Text
Seit 80 Jahren im Holzbau
Architekturbüro Generalunternehmung
Holzbaunternehmung Säge- und Leimwerk
Hittnauerstrasse 43, 8493 Saland
Telefon 052 3862121
mail:[email protected]
0 notes
Link
1 note
·
View note
Text
Architekturbüro Generalunternehmung
www.holzbauwittwer.ch
Wittwer AG
Hittnauerstrasse 43
8493 Saland Telefon 052 386 21 21
mail: [email protected]
0 notes

