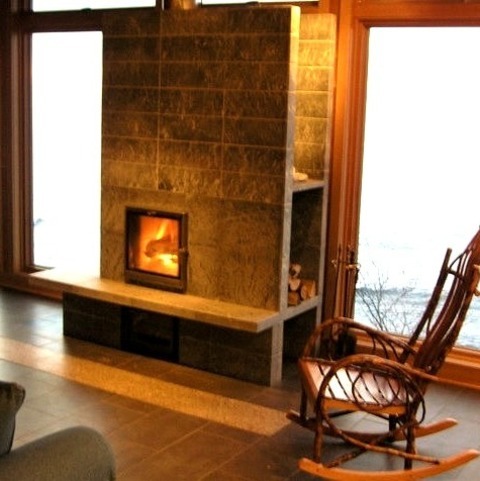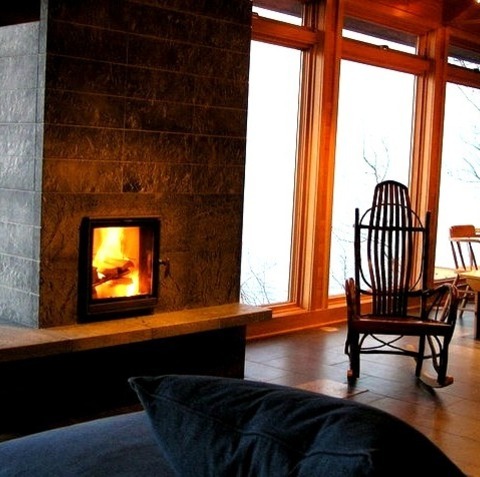#masonry heater
Text

#idis' originals#photography#dark academia#light academia#romantic academia#urban life#gothenburg#göteborg#urban landscape#architecture#academia aesthetic#academic aesthetic#dark academia aesthetic#interiors#paper shop#masonry heater
7 notes
·
View notes
Text
Minneapolis Living Room

Inspiration for a mid-sized contemporary enclosed light wood floor living room remodel with a corner fireplace and a stone fireplace
0 notes
Photo

Wood Exterior Denver
Large mountain style gray wood gable roof photo
0 notes
Photo

Family Room - Modern Family Room
An illustration of a mid-sized, open concept, minimalist family room with a medium tone wood floor and white walls.
0 notes
Photo

Minneapolis Rustic Living Room
An illustration of a medium-sized, enclosed living room with a light wood floor and a stone fireplace in the corner.
0 notes
Photo

Denver Transitional Deck
Deck - large transitional rooftop deck idea with no cover
0 notes
Photo

Exterior - Siding
Large transitional gray three-story mixed siding gable roof idea
1 note
·
View note
Text


shh, the little creatures living on the ranch are sleeping.
commission for @transbeetleboy :>
#i saw the opportunity to draw a masonry heater and the demons got to me. that's why its so detailed sadfdsdaf#team rancher#rancher duo#tangotek#tango#jimmy solidarity#solidaritygaming#little guys
528 notes
·
View notes
Text
Patio - Stamped Concrete

Inspiration for a large asian backyard stamped concrete patio kitchen remodel with a gazebo
#stamped concrete#built in outdoor heaters#stainless steel drawers#stone masonry#concrete columns#luxury gazebo
0 notes
Photo

Seattle Backyard
Ideas for a sizable, contemporary back porch renovation that includes a roof expansion
0 notes
Photo

Porch - Traditional Porch
An example of a large traditional stone screened-in and wood railing side porch design with a roof extension.
0 notes
Photo

Side Yard Porch
Idea for a sizable traditional stone screened-in side porch with wood railing and a roof extension
1 note
·
View note
Photo

St Louis Traditional Porch
#This is an illustration of a sizable traditional stone screened-in side porch with wood railing and a roof extension. gas logs#eden stone floor#screened porch#masonry fireplace#wood railing#infrared heater#porch
0 notes
Photo

Porch - Side Yard
#Idea for a sizable traditional stone screened-in side porch with wood railing and a roof extension masonry fireplace#screened porch#gas logs#infrared heater#wood railing#eden stone floor
0 notes
Photo

Side Yard Porch in St Louis
#Large elegant stone screened-in and wood railing side porch photo with a roof extension infrared heater#marvin wood french door#masonry fireplace#eden stone floor#screened porch
0 notes
Text


My idea of what the Maitland-Deetz house could look like using the musical set, the movie set, and Victorian homes of that style and era. The musical set doesn’t really line up from scene to scene, but I did my best.
One square ≈ 1 yard. 9 feet is the historically accurate height for the ceilings but I wasn’t really thinking about the thickness of the floor until it was too late :/ Imagine 1 foot between each floor for me please, I don’t want redraw all that siding
I can’t figure out why they made the chimney so wide (besides the scrapped turntable) but the best practical explanation I can think of is a masonry heater or a witch’s crook, which also explains why it doesn’t line up with the fireplace 100%.
Edit: Floor plan in the notes

A masonry heater pulls more heat out of the smoke and into the house. A witch’s crook is a bend in a chimney so that witches couldn’t fly down it into the house, a common feature in older New England houses.
I’m not an architect but I tried to minimize potential water damage, since this house as portrayed on stage was not designed with drainage in mind.
Interesting (to me) side note: I was trying to find a reference image for the tank house, where water would be stored after it was pumped by windmill. I discovered that those are really only a thing in California. In most Victorian homes the water tank is in a room in the attic, while in California separate enclosed wooden structures are built nearby. My guess why would be that homes in California are usually only one story, I think to deal with the heat, and the water tank still needed to be elevated. I don’t know if there’s any evidence for it, but maybe the masonry heater in the attic would help keep the tank from freezing in New England winters?
#beetlejuice#beetlejuice the musical#beetlejuice broadway#bjtm#my art#when I was a kid I was obsessed with drawing floor plans of our house#when I got a bit older I liked to look at buildings before I got inside and try to guess the floor plan based on windows and roof angles#then I would compare when I got inside
32 notes
·
View notes