#painted cabinets
Text
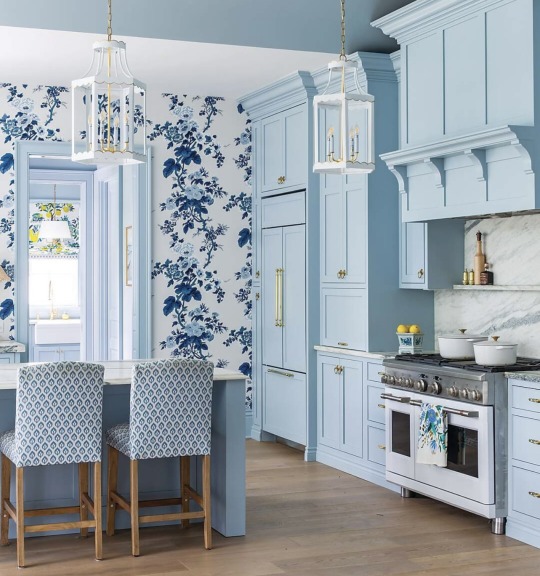
IG theglampad
138 notes
·
View notes
Text
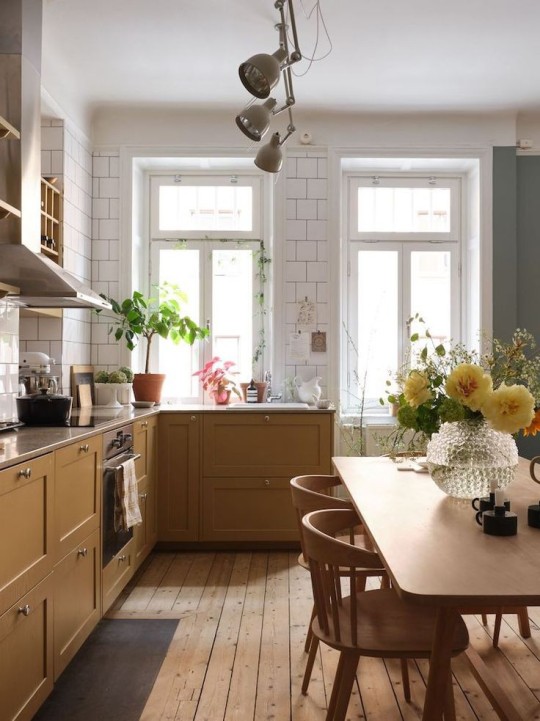
A CHARMING STOCKHOLM APARTMENT WITH AN OCHRE KITCHEN
2 notes
·
View notes
Photo

Family Room Enclosed
Mid-sized trendy enclosed light wood floor and vaulted ceiling family room photo with black walls, a ribbon fireplace, a metal fireplace and a media wall
2 notes
·
View notes
Text
Kitchen Enclosed

With a double-bowl sink, shaker cabinets, gray cabinets, granite countertops, white backsplash, ceramic backsplash, stainless steel appliances, and no island, this inspiration for a mid-sized, traditional galley kitchen remodel features ceramic tile.
#hot spring stones paint#enclosed#painted kitchen cabinetry#kitchen cabinets painted#painted cabinets
2 notes
·
View notes
Photo

Farmhouse Entry - Mudroom
Medium-sized country entryway idea in porcelain tile, with beige walls and a dark wood front door.
#rift sawn red oak#rustic mud room#mud room storage#painted cabinets#mud room#farmhouse mud room#mudroom
2 notes
·
View notes
Photo
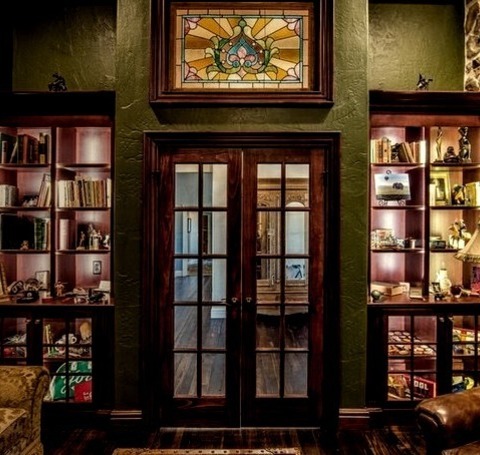
Farmhouse Family Room - Enclosed
Mid-sized farmhouse-style enclosed family room library idea with green walls, no fireplace, and no television.
3 notes
·
View notes
Photo

San Diego Scandinavian Bathroom
Mid-sized danish kids' white tile and subway tile mosaic tile floor bathroom photo with recessed-panel cabinets, gray cabinets, a one-piece toilet, white walls, an undermount sink and marble countertops
#navy sectional#black and white#master suite#san diego design#kate spade#painted cabinets#white tile
5 notes
·
View notes
Photo
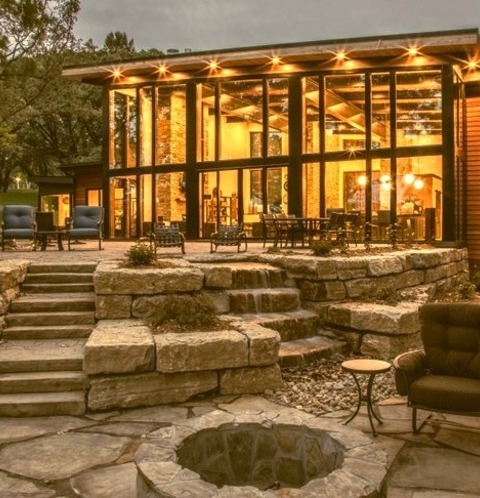
Siding - Modern Exterior
Large modern multicolored three-story mixed siding house exterior idea
2 notes
·
View notes
Photo
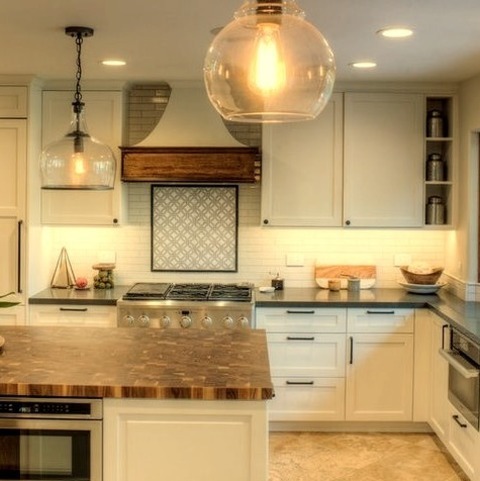
Farmhouse Kitchen San Diego
Inspiration for a mid-sized cottage u-shaped travertine floor and beige floor open concept kitchen remodel with an undermount sink, recessed-panel cabinets, white cabinets, quartz countertops, white backsplash, stone tile backsplash, stainless steel appliances and an island
2 notes
·
View notes
Photo

Pantry Kitchen
Kitchen pantry - huge cottage l-shaped light wood floor and multicolored floor kitchen pantry idea with a farmhouse sink, shaker cabinets, blue cabinets, quartz countertops, white backsplash, ceramic backsplash, stainless steel appliances, an island and white countertops
#prep sink#silestone pearl jasmine quartz#kitchen#daltile revalia#painted cabinets#farmhouse kitchen#hardwood flooring
0 notes
Photo
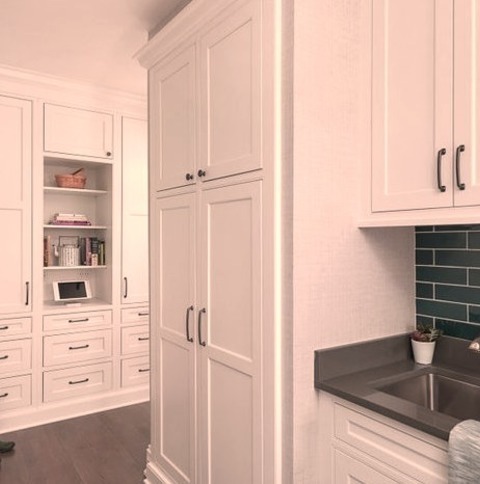
Chicago Laundry
An undermount sink, beaded inset cabinets, white cabinets, quartz countertops, gray walls, a side-by-side washer/dryer, and gray countertops are some ideas for a mid-sized transitional galley utility room remodel.
#beaded inset cabinets#glass doors#polished nickel#wolf range#multiuse#painted cabinets#quartz counter tops
0 notes
Photo
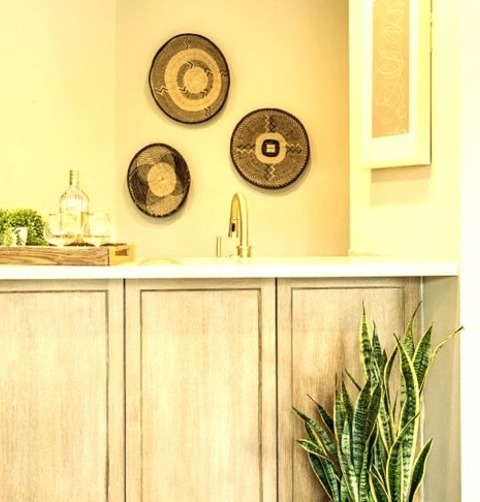
Transitional Home Bar
An undermount sink, recessed-panel cabinets, medium tone wood cabinets, quartz countertops, and gray countertops are all featured in this mid-sized transitional l-shaped wet bar idea.
0 notes
Text
Portland Maine Dining Kitchen
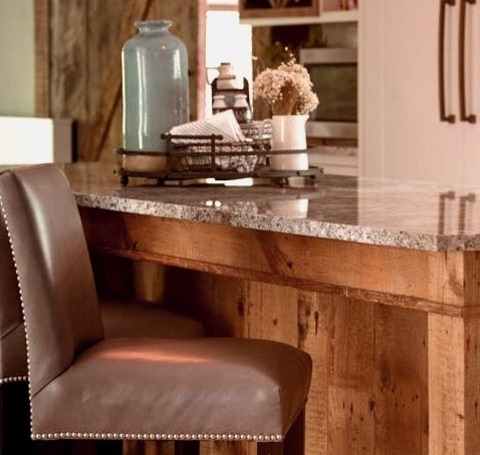
Eat-in kitchen - large country light wood floor eat-in kitchen idea with a farmhouse sink, shaker cabinets, white cabinets, granite countertops, gray backsplash, subway tile backsplash, paneled appliances, an island and multicolored countertops
1 note
·
View note
Photo
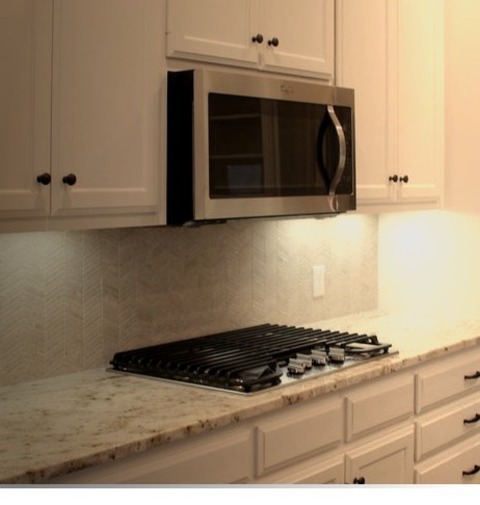
Kitchen in Austin
Kitchen pantry - large traditional l-shaped concrete floor kitchen pantry idea with an undermount sink, shaker cabinets, white cabinets, granite countertops, beige backsplash, stone tile backsplash, stainless steel appliances and a peninsula
#custom cabinets#oil rubbed bronze#stainless steel appliances#painted cabinets#globe pendant light#stained concrete
0 notes
Photo
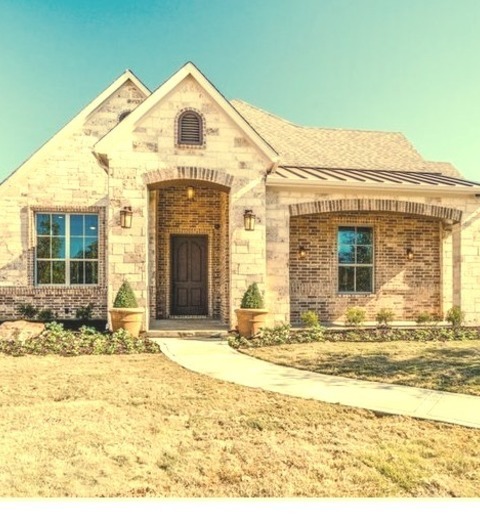
Exterior Siding
Mid-sized transitional beige two-story mixed siding gable roof photo
0 notes
Photo
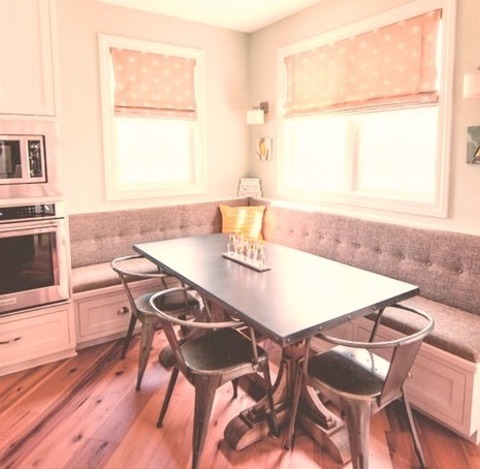
Transitional Kitchen - Kitchen
Pictures of a large transitional l-shaped medium tone wood floor and brown floor eat-in kitchen with an undermount sink, shaker cabinets, white cabinets, quartz countertops, blue backsplash, glass tile backsplash, stainless steel appliances, two islands, and white countertops are also included.
#2 kitchen islands#l shaped kitchen#painted cabinets#kitchen#light wood flooring#curved glass vent hood#banquette seating
0 notes