Text
A bite of Architecture
A bite is a transport vehicle for memories and places, real or fictional.
Cooking consists of making food with stucture units, or models made with food. The dish is a sensory project, a model that we cut up, dissect, dismember and devour. It is in its destruction that it finds all its meaning.
It is an architectural project with plans, sections, axonometry; whose objective is achieved in its disappearance, when one has finished one's plate. We rub our taste buds, we perceive the project with our epithelial cells rather than with our eyes.
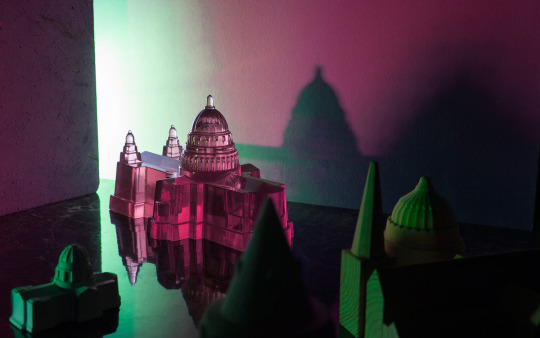
Bompas & Parr, Architectural Jelly (2001)

Liz Hickock, Jell-O Architecture; Jelly NYC (2011)
There is then a real mise en abyme when this object is sliced in two with various tools, the fork, the chopsticks, or the fingers: it multiplies to reinvent itself on a whole new scale, a second fiction.
Like the architectural project, almost everything is planned in advance. Aesthetics, sensations, space. Except for the surprises, once the dish is cooked or the project is executed, unforeseen uses, unpredictable emotions, strategies, and spontaneous appropriations are created.
Concrete is this binding liquid, the ductile slime with which we are endowed, allows us to delight in this edible architectural project. The architectural dish tells everything it has to say about itself in your own mouth, until the complete disappearance, the exhaustion of the subject.
Once the cutlery is laid at the end of the meal, can we say that we have become this gastronomic and architectural project?
The ruins, both of the flat and of the architectural project, are a sign of the success of the strategies employed. When there is nothing or almost nothing left, we have succeeded. The ruin is there to express a message of sensations well transmitted.
It's as much about survival as it is about fun. We savor for our durability, allowing us to escape for a moment in a particular place and time.
A project is like a pasta recipe. If too many ideas and ingredients are mixed into it, it will be difficult to appreciate. But if the project has a central idea, a fiction, with precise ingredients, the project dish will be exquisite. The dining table, on the other hand, has a whole different story of strategies to tell.
SETTING THE TABLE
The setting of the table is an architectural ordering of place, status and function. It is a moment of perfection, still frozen.
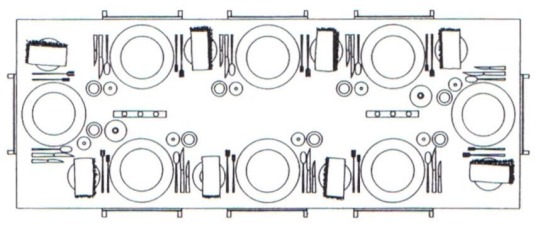
THE MEAL
So begins the meal. Users begin to disrupt the apparent stability of the architectural order. These are traces of occupation over time. Recognition of the disorder of life.
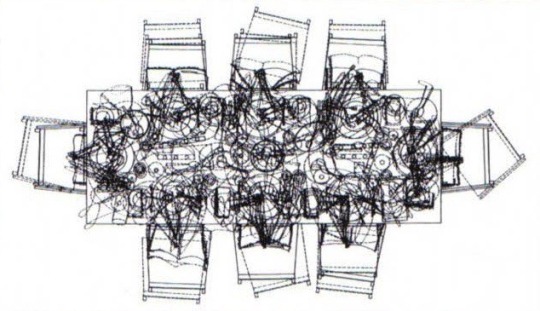
THE TRACE
The dirty tablecloth bears witness to the disorder. It is a veritable palimpsest, where the daily reality of domestic life is rewritten.
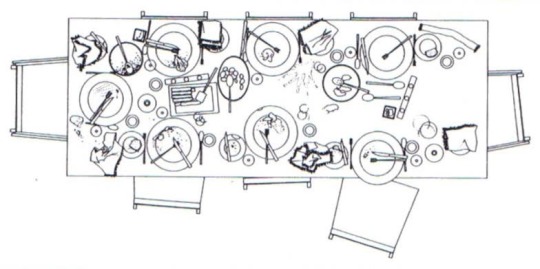
FLOORPLAN SETUP
The mess is now composition for the plan of the dining table. Domestic difficulties interrupt the order of the grid. Sarah Wiggleworth picks up the dining table strategies for the house plan in Orchard Street.
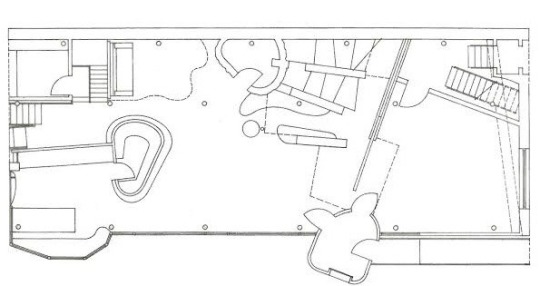
Straw Bale House, Orchard Street, Sarah Wiggleworth (2001).
0 notes
Text
Paranoia as a design process
“It's not doubt that makes you mad, but certainty”. Nietzsche
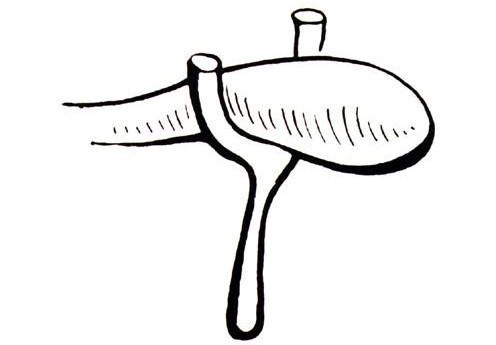
Critical-Paranoid Method, New York Délir, Rem Koolhaas (1978).
Paranoia is based on a type of thinking that redirects every fact to confirm its own biases. This is why the paranoid is always right. His distrust, inability to correct himself, and conviction are the ingredients for an activity that ties up all the details to confirm his conspiracy theories.
However, thanks to the ability to link unrelated events, and at the same time being diagnosed as a mental illness, paranoia was seen as a creative and refreshing new possibility.
Paranoia was an extraordinary way of stitching together the different realities that the early 20th century had to deal with. Dalí, dreamer of forms, was the inventor of a system based on this disorder which he called “the paranoid-critical method” (or MPC). He described it as "a spontaneous method of irrational knowledge based on the critical and systematic objectivity of associations and interpretations of delusional phenomena".
After we made all the possible logical associations, the critical paranoid method assumed the possibility of linking the impossible. So it was an invincible glue. It had a capacity of adhesion which made it possible to sew the background with the figure, the forms with their hardness or their textures, and the images with their shadows... However, unlike collage, the MPC has the power to make two ideas react different in explosive chemical reaction. Even the Cartesian and Corbusian criticisms could not serve as an extinguisher or a tame. It is therefore not surprising that it took so many years to apply it to architecture.
It was Rem Koolhaas, in 1978, who took it up in his book “Delirious New York” through this illustration of soft amorphous softness, supported by a wooden crutch. Dreamlike, absurd and unprovable conjectures had to be upheld with the stick of critical Cartesian rationality, according to Koolhaas. In reality, the paranoid critical method was a therapy for architecture and a way of reviewing one's own logic. Moreover, he avoided talking about consistency. It was like cheating "forcing a piece in a puzzle to fit, even if it doesn't."
“Through conceptual recycling, the consumed and spent content of the world can be recharged or enriched like uranium, and […] a simple process of interpretation will create an inexhaustible reservoir of false facts and evidence. invented” – Rem Koolhaas, New York Delirium, p.241
Of course, once the paranoia sets in, there's no one to stop these interpretations: wasn't that soft shape the concrete, and that wooden support the formwork? Or the relationship between enclosure and structure? Or the flowing Camembert that Dalí had stumbled upon in his fridge in the middle of the night, which struck him instantly and led him to create his famous painting “The Persistence of Memory”? Hence Dalí's double-image theory, which can be read simultaneously in at least two different ways, but which potentially only has a limit where the paranoid interpretation of the viewer ends. It is about the phenomenon which makes it possible to read a recognizable form in an abstract matter such as Dalí created with his melted watches, his canapes in lips or his deformed animals.
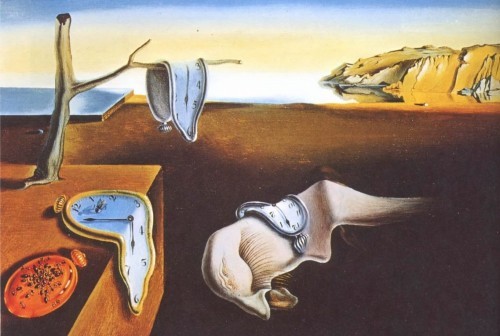
The Persistence of Memory, Salvador Dalí (1931).
The successes of the critical paranoid method seem almost forgotten today. Because today, it is difficult to explain certain contemporary works (Brandlhuber, Valerio Olgiati, Johnston Marklee and even Smiljan Radic) without seeing some of these paranoid critical gestures appear.
Therefore, when we see those brief nonsensical explosions or certain crazy things in a corner, we have to look closely, because it may not be the gesture of mere exaggeration or graceful forgetfulness, but the small chemical explosion produced by critical paranoid method.
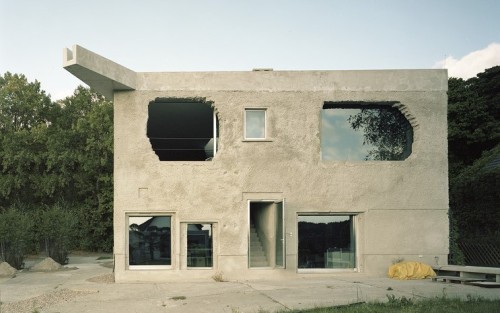
Antivilla, Potsdam (Germany), Brandhulber+ (2014).
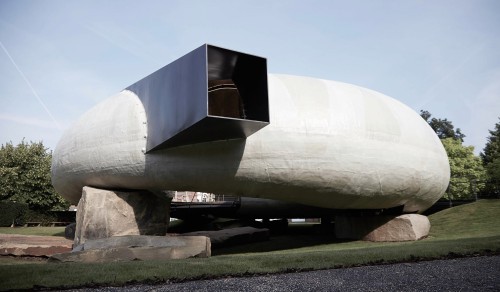
Pavilion for the Serpentine Gallery, London, Smiljan Radic (2014).
0 notes
Text
Koolhaas and Eggs
Inspired by the shape of the Earth, one form has haunted architecture and its scientists, humanists and even utopians more than any other since time immemorial: the sphere. From the Roman Pantheon to the Boullée cenotaph for Newton, and from Buckminster Fuller's Biodôme to OMA's Cité du globe captive, architects have always been inspired by the shape of the earth, fascinated by the universe.
It is still enigmatic that one of the first images used by Rem Koolhaas to present his office "Office of Metropolitan Architecture" was the image of an egg from which a building emerges as if it were a innocent chick. As the start of a professional career, the gesture is as symbolic as it is unmysterious. Especially since this egg was repeated later on so many occasions that it can in fact form a theory of Koolhaas architecture.
Eggs from Koolhaas' projects, in their ellipsoidal or spherical versions, have since appeared more or less subtly in his work. During the "Columbus Circle" competition, he planted a creepy one in the center of the project. Also, “The City of the Captive Globe” was another variation.
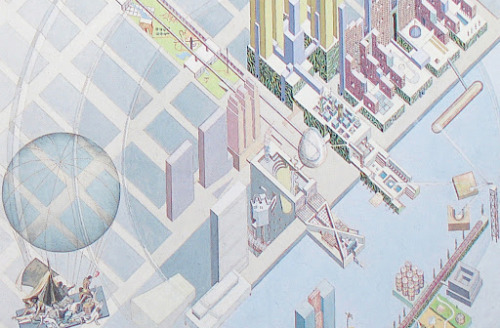
Columbus Circle, Manhattan. OMA (1975).
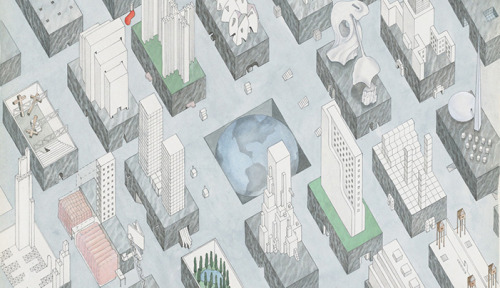
The city of the captive globe, Manhattan. OMA (1972).
Later, perhaps under the influence of the Soviet architect Leonidov, other grafted forms appeared in projects like the Educatorium in Utrecht, in the marvelous project of the BNF, in the sketches for the competition of 'Euralille, in the project for the port of Zeebrugge, in Taipei, or even in the pavilion of the Serpentine Gallery… His love for the grafted ovoid as a foreign object cannot be attributed to him by chance. Planting so many eggs, in addition to being something that borders on architectural whim, supposes recognizing oneself as oviparous.
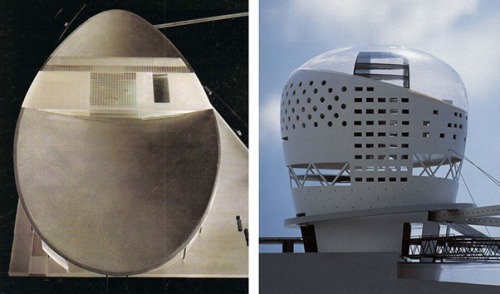
Euralille (1989); Zeebrugge Sea Terminal (1989). OMA.
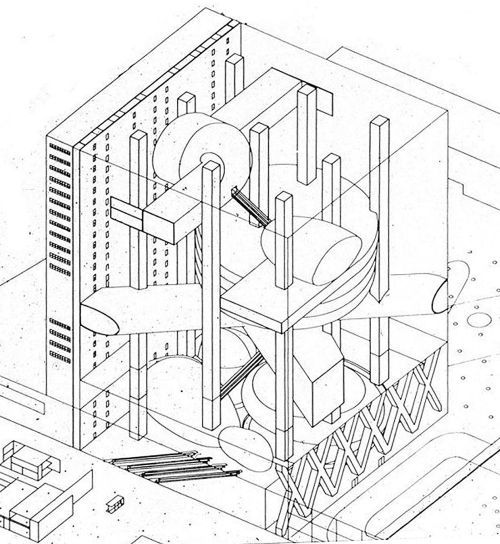
Proposal for the National Library of France Competition, Paris. (1989)
As Apollodorus of Damascus (the new Roman Pantheon), Claude-Nicolas Ledoux or Étienne-Louis Boullée well knew, eggs and spheres are uncontrollable figures; they are destined to occupy space differently and to contradict their form as soon as they are assigned an architectural function.

Cenotaph to Newton, Étienne-Louis Boullée (1784) / Pantheon in Rome, Apollodorus of Damascus (27 BC) / A look at the Théâtre de Besançon, Claude-Nicolas Ledoux (1775).
As much as the ovoid is one of the primary forms of life, since it very slowly loses its heat and protects its interior against any bite of a wild predator; but when left on flat ground, it has the misfortune of rolling. This is why fixing it in a point requires a kind of "nest" to stop its movement, as in the Columbus Circle project of OMA.
In many creation myths, the egg appears as a primordial form like Brahmanda in India, or the Egyptian Thoth, which are only symbolisms compared to the post-modern realism that the eggs of Koolhaas exude. However, they bring something religious, or rather a vital principle, when they are grafted or when they appear tumorous among the rest of the ordinary flat slabs. Identifying these shapes with a program, be it an auditorium or a movie theater, would not fully explain them. In other words, there really isn't any functionalism that supports the use of an egg in architecture. This is why we can only understand them as a reminder of their permanent link with the dreamlike and inexplicable genre. Through these dreamlike forms, each project must contain its dose of mystery. As much as its architecture is brutal and its logic implacable, it must contain a flight into reverie which, of course, it will never speak of.
0 notes
Text
Cheese as architectural matter
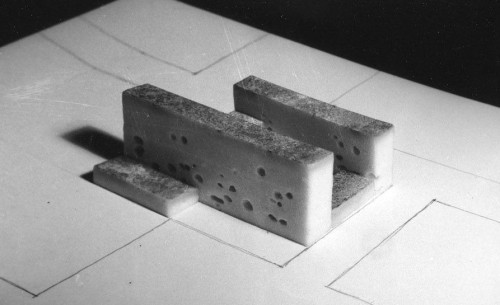
Achille Castiglioni, Project for a local fascist group. Milan, 1940.
A FASCIST PARMIGIANO
Throughout human history, there are few materials with which no attempt at construction has been made. Whale bones, remnants of military industry materials, and coconut or olive shells have been recycled to erect buildings, or parts of them. Tree bark, plastics and trash were added to glass or concrete trying to vary its qualities and invent new finishes. We even have bricks made from disintegrated cigarette butts or decomposed anti-Covid masks. Containers, pressed cars and all sorts of things were used as facades, but with cheese, to my knowledge, until Achille Castiglioni's proposal, no one had dared.
Obviously, using Parmigiano prisms as a building material doesn't seem very reasonable. Unless there's something else at play that escapes the naked eye.
Castiglioni sought in this buttery substance, rather than an irregular rhythm of hollow bubbles or a beautiful and inimitable cerulean color, its formidable smell of feet and rot. It was his graduation project. The title said it all: “Project for a local fascist group”. The presentation of this project in 1940, in the middle of the Second World War and under the dictatorial regime of Mussolini, must be classified as an act that goes beyond what is meant by courage in the terms in which this word is usually used today in a thesis project*. One thing is irony, and another is risking your life.
Besides the implicit absurdity of creating a building out of cheese, the title “fascist cultural center” itself carries an irony. Extraordinary gastronomy, including cheese, is one of the many things Italian culture is known for. I then appreciate the thought of nationalist fascist bureaucrats sitting all day in a stinky, oily cheese room, tormented by the recontextualization of a cultural stonework.
This leads us to ask the following question: what material would be appropriate for a "cultural center" of the Trump, Erdogan, or Bolsonaro administration?
* In reality, the cheese in question was probably a vulgar Emmental, because Parmigiano does not have these characteristic holes. A graduation thesis in Italy was also not a diploma project, or even a master's final project as we understand it today… However, the message is clear. Apologizing in front of a fascist court for saying that Emmental was an “educated and neutral” Swiss cheese would not have spared Castiglioni the slightest displeasure..!
MAKE AMERICA GRATE AGAIN
Always condemned to be chosen for political reasons, the cheese is then used in 2019 by Cosimo Cavallaro. The artist built a 1.80 m wall on the border between Mexico and the United States. It is made up of 9,000 large blocks of expired cotija cheese.
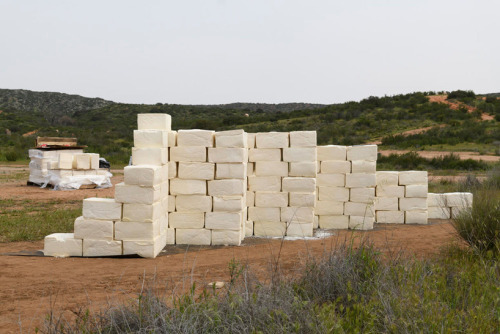
Cheese Wall, Cosimo Cavallaro. Mexico-American border, 2019.
“I don't like walls,” says Cavallaro. “So it's a wall that I can manipulate, it's a wall that I can live with, because this wall is a perishable element, it won't last. The cheese is expired. Those downwind of a wall of rotting cheese will feel like they have the stinky end of their position. »
Cheese as an architectural material is then, until today, used to punish users of its smelly architecture. It can be both a celebration of culture and an eternal olfactory punishment.
0 notes
Text
The Kiki-Bouba Effect
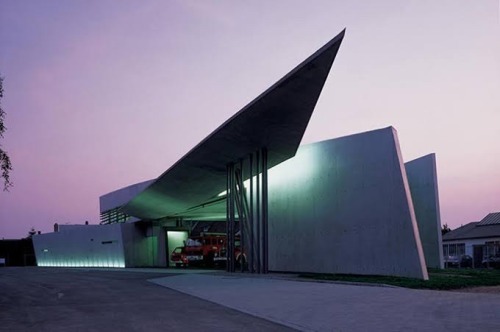
Vitra fire station, Weil-am-Rhein, Zaha Hadid
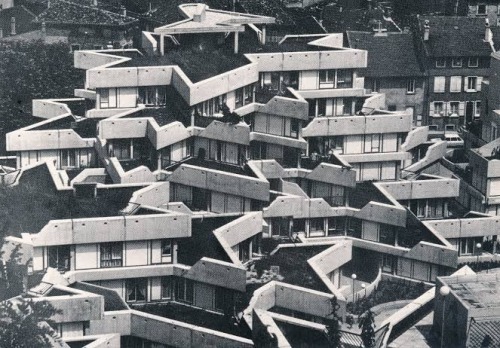
Stars of Renaudie, Ivry-Sur-Seine, Renaudie and Gailhoustet
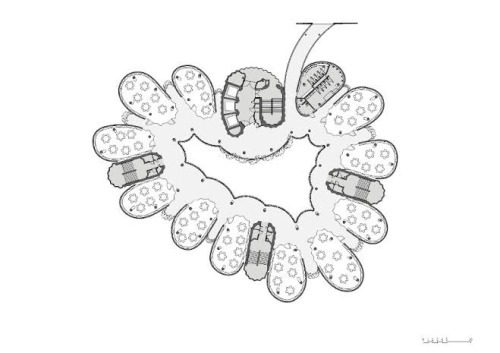
Learning Center, Singapore, Heatherwick Studio
In 1929 the German psychologist Wolfgang Kohler carried out a strange experiment. Faced with a pointed shape and another bulbous, he asked hundreds of people to give them a name: Takete or Baluba. The result has been inspiring to linguists, neurologists, anthropologists and philosophers. Respondents overwhelmingly called the pointed shape 'Takete' and the curvilinear shape 'Baluba', even children who could not yet read.
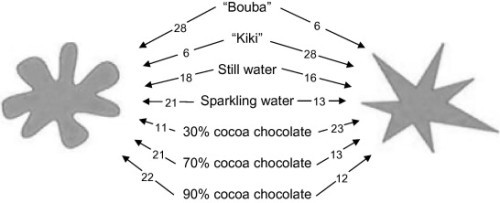
The experience upset one of the assumptions underlying primitive languages: the relationship between shapes and their sounds was not as arbitrary as previously thought: the art of synesthesia was inaugurated.
After many subsequent experiments, there is now evidence of the firm relationship between shapes and our behavior in front of them. This even happens with sounds, tastes and smells, as well as with music, but the weight of this powerful secret force between our brain and the world has barely been considered in the architecture.
In fact, Takete and Baluba (who, after the experience repeated, changed their names to become more “Kiki” and “Bouba”, more street and badass), had had blatant backgrounds. Mies van der Rohe, in Berlin, shortly before his compatriot and neighbor Kohler, in 1921, designed a skyscraper on Friedrichstrasse and a year later another in glass. It is difficult not to see in the coincidence between the designs of Wolfgang Kohler and those of Mies for the towers a powerful exchange between disciplines... Looking at the forms adopted in their plan, the proper name of these glass towers is none other than Kiki and Bouba.
In Ivry, we find the Kiki effect in the Renaudie star project. Indeed, the name "stars" is given in reference to the triangular points in raw concrete which radiate from an orthogonal frame. It is the Taketian synesthesia of a new mode of habitat on a sharp plane. Through these sharp-angled corners, Renaudie wanted to break with the standardization advocated in the 1950s. The concrete confirms the synesthesia of the Takete, where the peaks and the raw material of the concrete reinforce this effect.
How to link architecture to the language of societies, how to make our message accessible through their forms if even architects do not know how to give a good name to their works?
0 notes