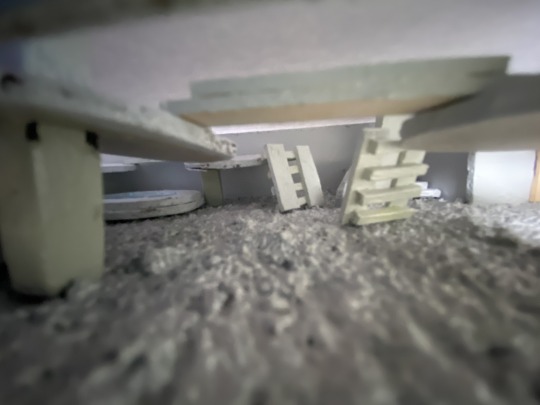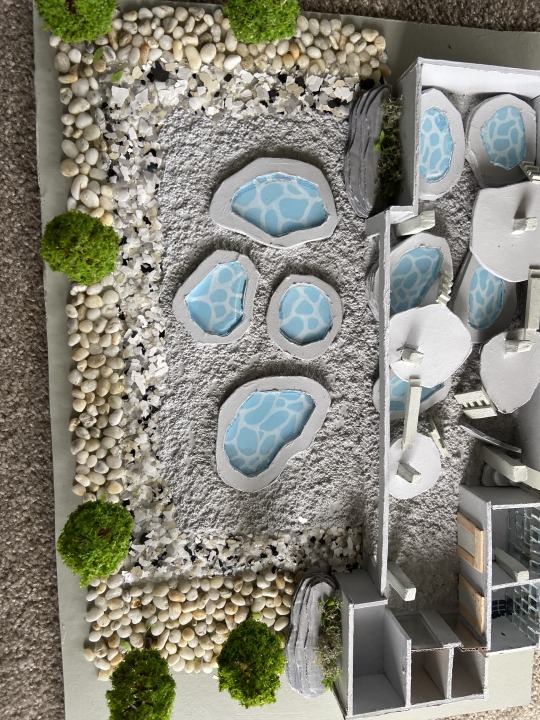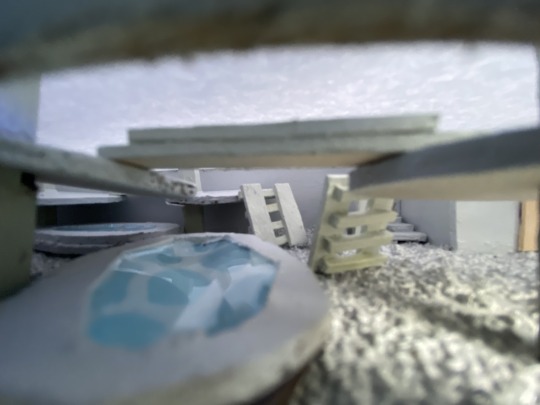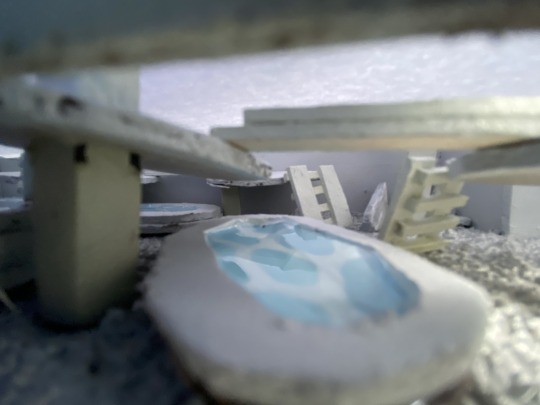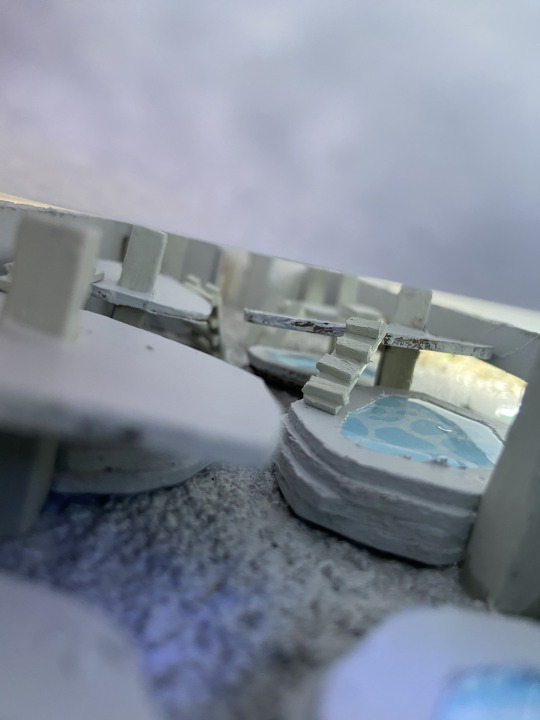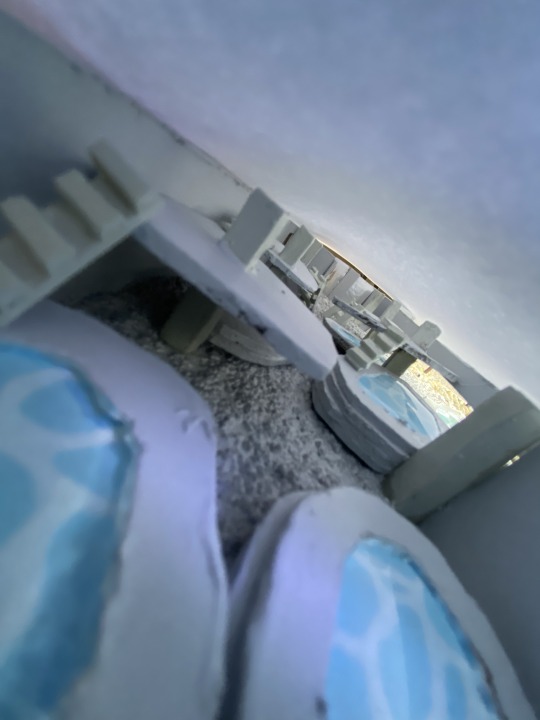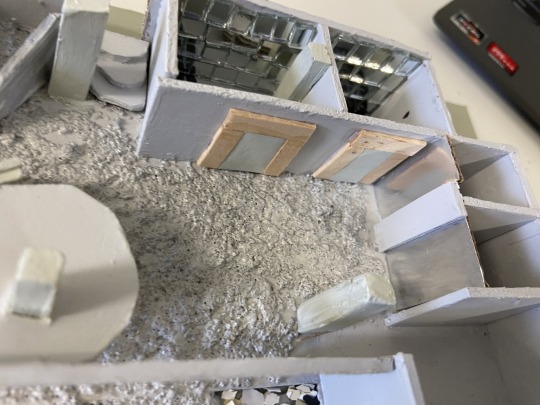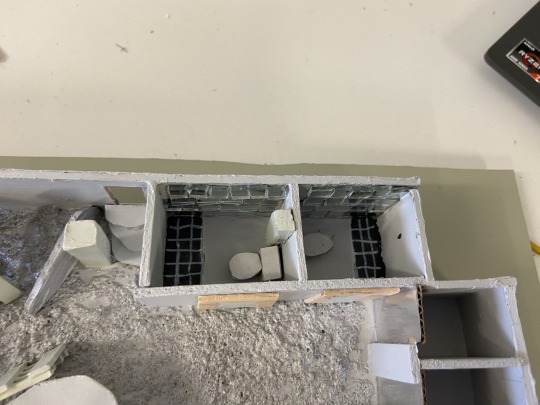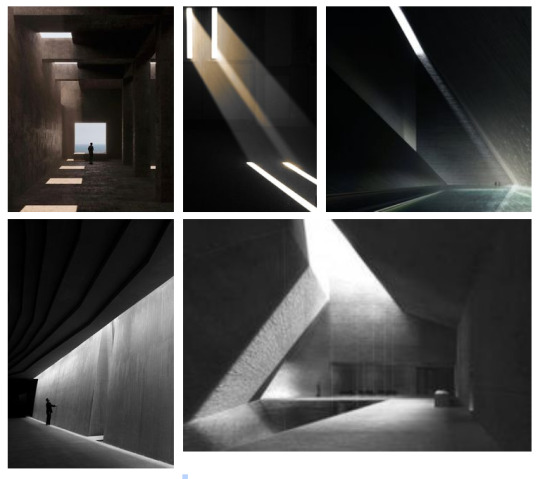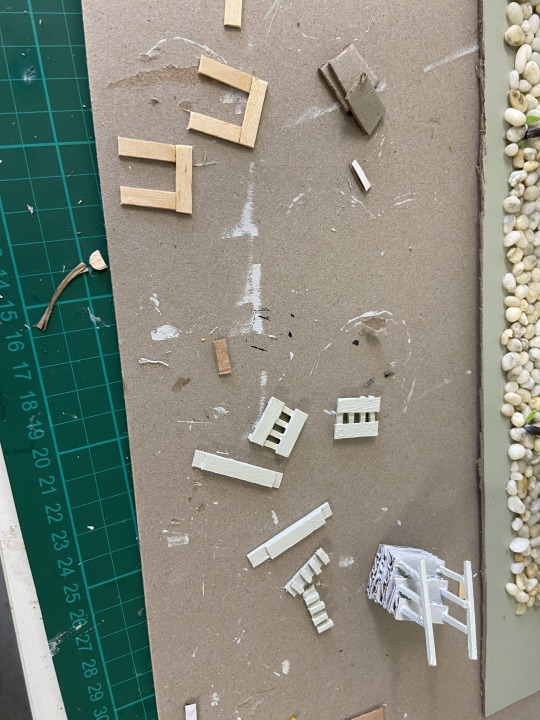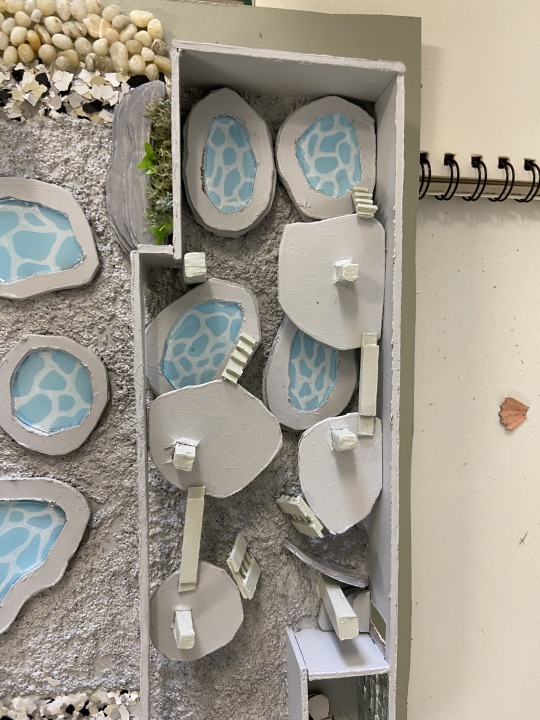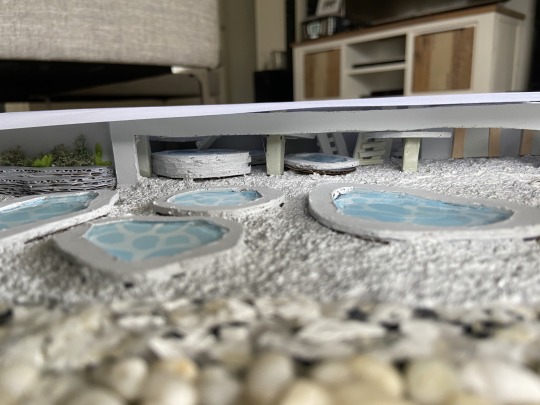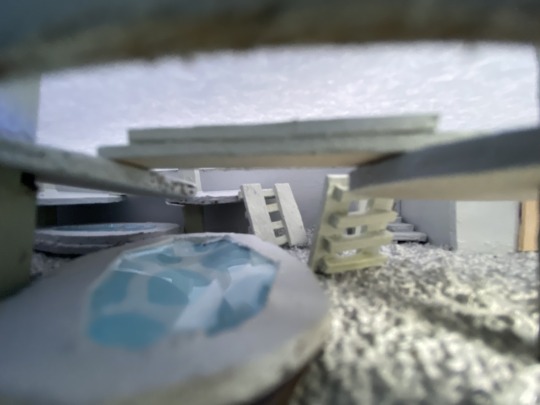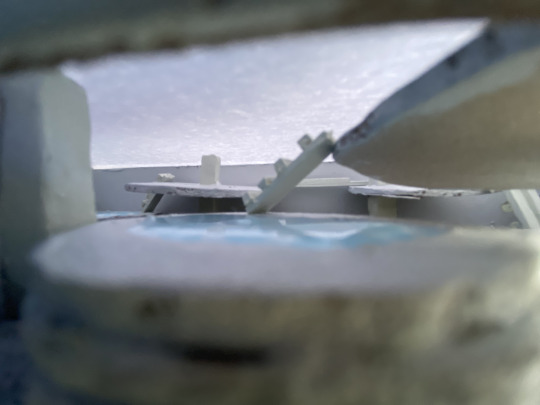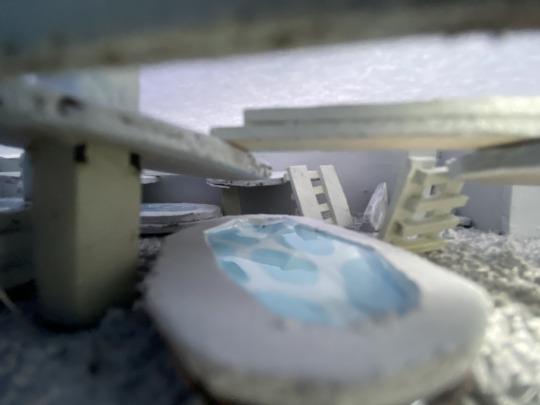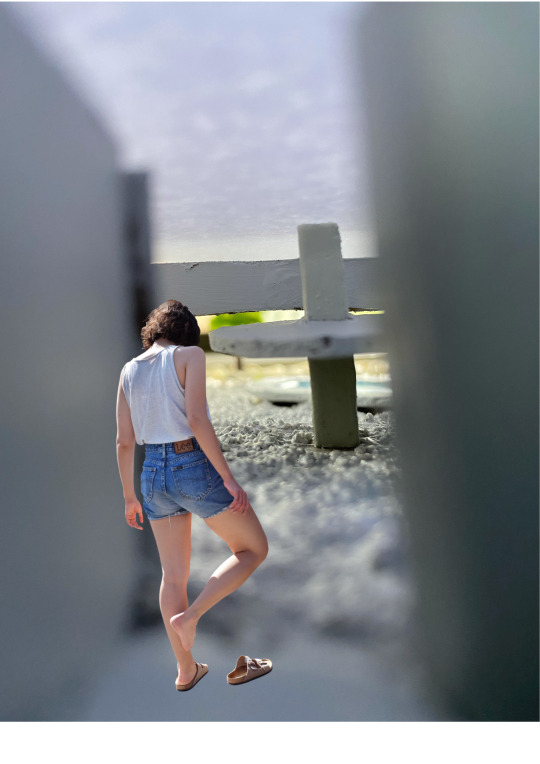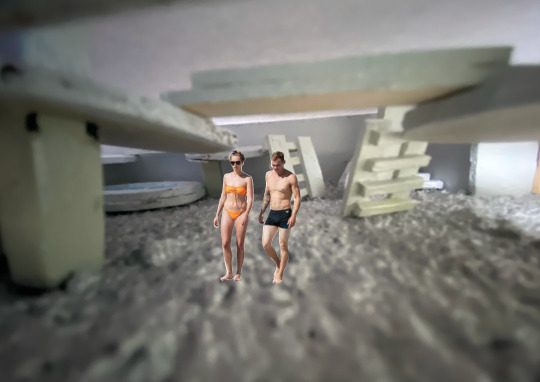Text
My notes while researching pointing out the parts of the research that stood out to me ( they wouldn’t go into the research individual parts for some reason)


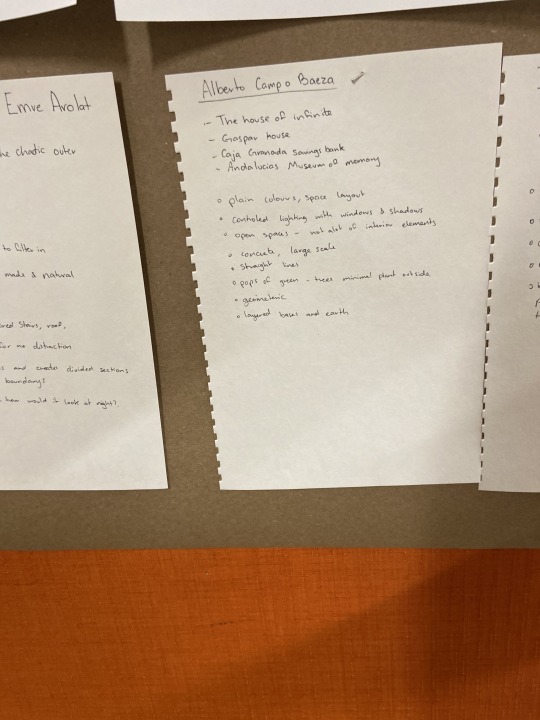
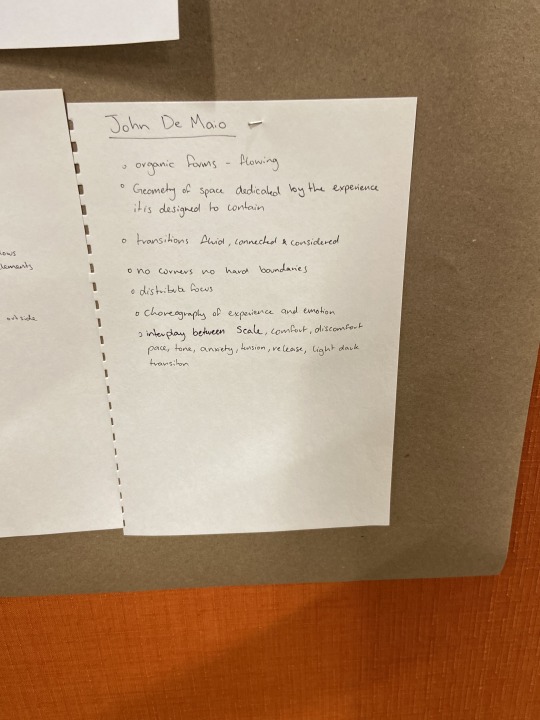
0 notes
Text
Alberto Campo
https://www.archdaily.com/975511/rotonda-house-alberto-campo-baeza?ad_medium=office_landing&ad_name=article

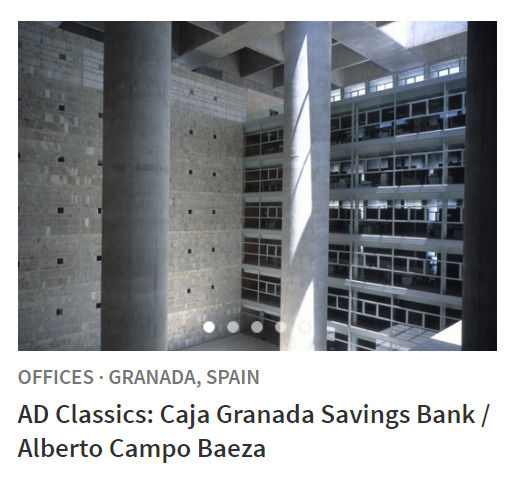

0 notes
Text
John De Maio
“The truth is that it changes every day and I hope it will continue to evolve over the remainder of my career. There is still so much to learn and explore. To think I have got and do it all right at this point would be very naïve. Everything is based on the choreography of experience and emotion. That to me is architecture. The interplay between scale, comfort, discomfort, pace, tone, anxiety, tension, release, light, dark, transition, etc. is what the designer should be considering. The concepts that I create are an attempt to experiment with these emotional networks and their balances in the pursuit of making better spaces.”
We love the organic, flowing forms in your work. Why do you like to work with such forms and is this a deliberate direction?
“That is a great question. The type of geometry that I use in each project is deliberate but I do not set out at the start with the idea to design an organic form. Ideally, the geometry of the space dedicated by the experience it is designed to contain. Orthogonal spaces make an individual feel differently than organic ones do. The positive of organic forms is that they can be manipulated in a similar manner to music. You can speed up or slow down a transition subtly with the severity of the geometry. Transitions from one space to the next become much more fluid, connected and considered. There are also no corners and therefore no hard boundaries so you have more freedom with how you distribute the focus in different areas within a space.”
What do you want to express and achieve with your designs?
“Every design, artwork or gesture is a response to a question, a perspective that offers an alternative view or experience. The evolution of design is built on this continuous exchange of opinions, a sort of perpetual conversation. The greatest measure of success for me would be to inspire others in the way in which thousands have inspired me, to return the favour and keep the conversation going.”
https://www.imagicasa.be/en/interview/the-hypnotising-architecture-of-john-de-maio
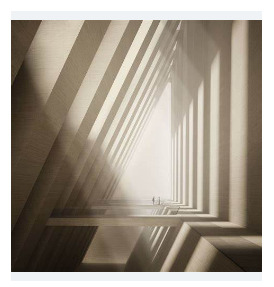
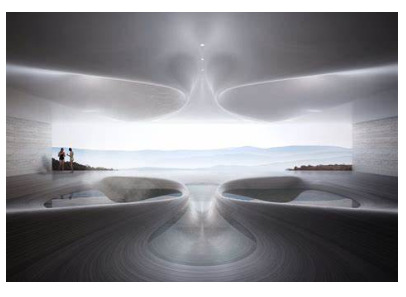
0 notes
Text
Sancaklar Mosque by Emre Arolat
“Sancaklar Mosque located in Buyukçekmece, a suburban neighborhood on the outskirts of Istanbul, aims to address the fundamental issues of designing a mosque by distancing itself from the current architectural discussions based on form and focusing solely on the essence of religious space.
The high walls surrounding the park on the upper courtyard of the mosque depict a clear boundary between the chaotic outer world and the serene atmosphere of the public park. The long canopy stretching out from the park becomes the only architectural element visible from the outside. The building is located below this canopy and can be accessed from a path from the upper courtyard through the park. The building blends in completely with the topography and the outside world is left behind as one moves through the landscape, down the hill, and in between the walls to enter the mosque.
The interior of the mosque, a simple cave-like space, becomes a dramatic and awe-inspiring place to pray and be alone with God. The slits and fractures along the Qiblah wall enhance the directionality of the prayer space and allows daylight to filter into the prayer hall.
The project constantly plays off of the tension between man-made and natural. The contrast between the natural stone stairs following the natural slope of the landscape and the thin reinforced concrete slab spanning over 6 meters to form the canopy helps enhance this dual relationship.”
https://www.archdaily.com/516205/SANCAKLAR-MOSQUE-EMRE-AROLAT-ARCHITECTS
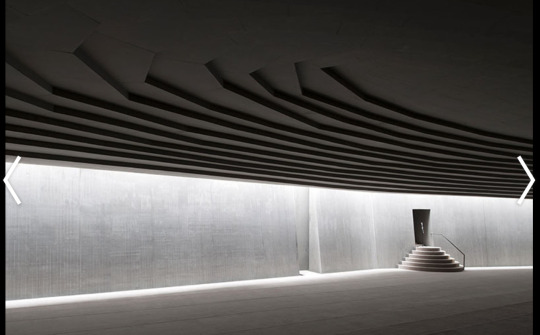
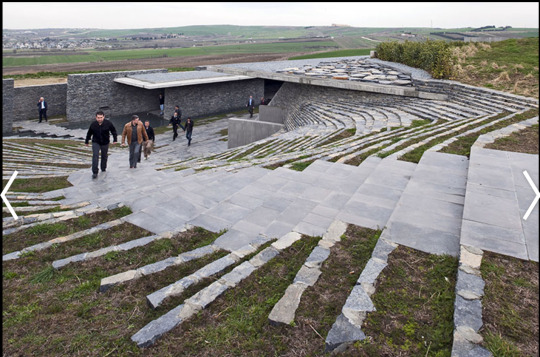
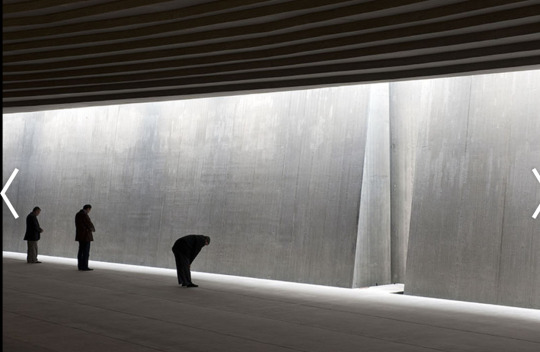
0 notes
Text
bath house description
Puddles of pondering
Located underneath layers of concrete, amongst a city of stacked buildings, is a stone bathhouse. The porous floor pulls moisture and thoughts from your body while the smooth layered baths are the foundation for meditation. In the way water pools together on the ground or the way condensation forms patterns of droplets, the pools flow outwards and are scattered. The platforms for viewing the space, water, others, or reflections of light connect the baths from above only if you are fit for the journey. The isolation and seclusion of the inner pools by the surrounding walls are disrupted by the views from platforms and bridges. The remote feeling of the outdoor pools enclosed by towering buildings are open to the elements. The unprocessed nature of the space encourages the processing of the mind while engaging the senses. The way light creates barriers to provide concealment or exposure. A place that's calm and simple where water pools and people wonder, the puddles of pondering.
0 notes
Text
rock/ stone texture reseach
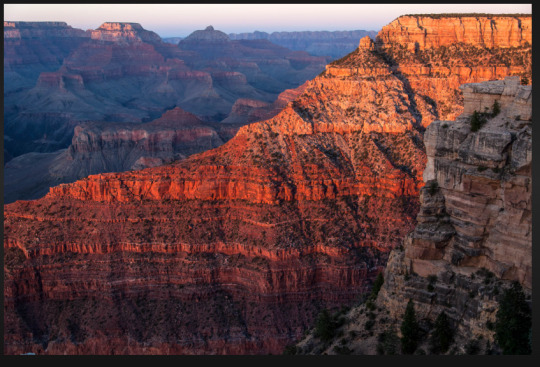
Grand canyon
https://arstechnica.com/science/2017/07/creationist-gets-permission-to-collect-rock-samples-in-grand-canyon/
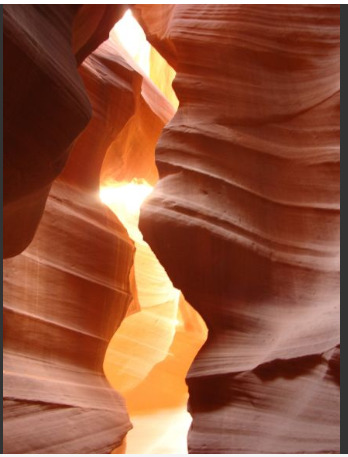
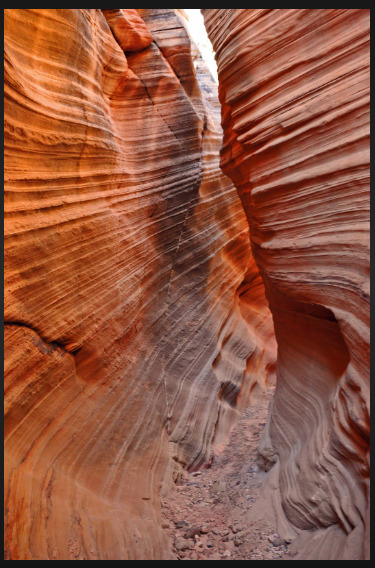
Slot canyon
https://education.nationalgeographic.org/resource/canyon
The layers of rocks and mineral built up and eroded away leaves a beautiful texture, i think this will relate well with my design as it is a place to erode the longing and stuck pain or emotions clouding your mind, as well as giving in to the idea that people are built up and shaped by the environments around them
Lime stone

https://r.search.yahoo.com/_ylt=AwrKBPukUkpjJr4Ycwb.Zgx.;_ylu=c2VjA2ZwLWF0dHJpYgRzbGsDcnVybA--/RV=2/RE=1665844004/RO=11/RU=https%3a%2f%2fmyyorkshiredales.co.uk%2frocks%2flimestone%2f/RK=2/RS=GGLbn1TTrHg4D8XI0nyBII4MvUs-
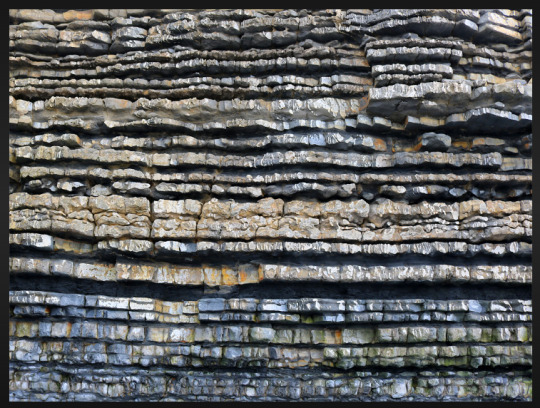
https://r.search.yahoo.com/_ylt=Awr1Tp1SVEpjZNI.8V3.Zgx.;_ylu=c2VjA2ZwLWF0dHJpYgRzbGsDcnVybA--/RV=2/RE=1665844434/RO=11/RU=https%3a%2f%2fwww.uksouthwest.net%2fvale-of-glamorgan%2fdunraven-bay%2fdunraven-bay-strata.html/RK=2/RS=XvYn0fuRZR7wGEPD7GXOMvnAyr4-
Sand stone
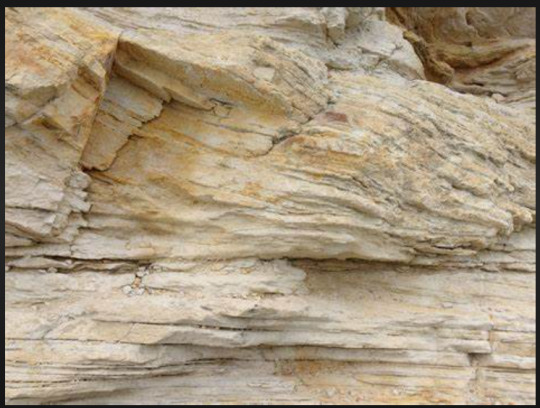
https://r.search.yahoo.com/_ylt=Awr1Tp3rUkpjm_g_.Qj.Zgx.;_ylu=c2VjA2ZwLWF0dHJpYgRzbGsDcnVybA--/RV=2/RE=1665844075/RO=11/RU=http%3a%2f%2fwww.photos-public-domain.com%2f2017%2f12%2f05%2fsandstone-layers-texture%2f/RK=2/RS=FDEAooBPph_ALNPmWo_W82oSHVE-
These porous and layered rocks are useable for the ground or baths, limestone is a pours and hard stone so may be ideal for my bath house. I may be able to get the same effect layering the cardboard for the baths, will need to find a way to make the floor have the rough and porous look in the model.
0 notes
Text
les voutes filantes
In the beginning stages I wanted to create and shelter or roof to shelter the outdoor pools I looked into Les Voûtes Filantes (‘The Shooting Vaults’) by Atelier YokYok.
I really liked how the artist used the existing structure and space to crate this piece, it directs flow and draws the viewers focus. An aspect I want to achieve in my work is to create barriers that do not involve walls, although the string acts as a wall by restricting passage, it does not cut out anything else like sight, light and air flow,
“Set aside of its stone-build big sister, an enchanting garden deploys, extends and tends under the stroller’s curious eyes. The sacred architecture that faces it is convoked in its entire syncretic dimension. Arcs of all origins are linked to one another by a colorful woven structure that performs with light and mystery; hence revealing a light dematerialized architecture, that the stroller admires its variations while wandering in the vaults. By these suspended Ariadne’s threads, the stroller is guided towards the center of the lot, a secret cloister. The glance rests then rises.” – Atelier YokYok say describing the experience of their winning installation. Tempting to live it in reality!
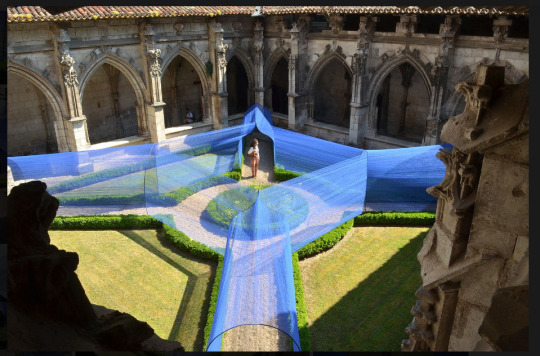
https://www.arch2o.com/les-voutes-filantes-atelier-yok-yok/#jig[1]/6/
0 notes
Text
Materials research
quartzite slabs processed vs natural
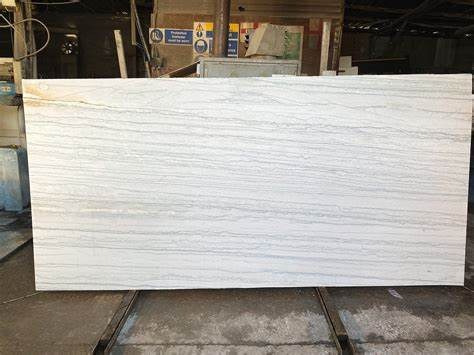


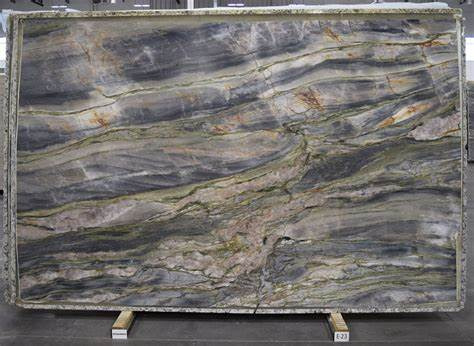
Quartzite is a hard, non-foliated metamorphic rock which was originally pure quartz sandstone.[1][2] Sandstone is converted into quartzite through heating and pressure usually related to tectonic compression within orogenic belts. Pure quartzite is usually white to grey, though quartzites often occur in various shades of pink and red due to varying amounts of hematite. Other colors, such as yellow, green, blue and orange, are due to other minerals.
Quartzite is a very hard rock composed predominantly of an interlocking mosaic of quartz crystals.
https://en.wikipedia.org/wiki/Quartzite

https://geology.com/rocks/quartzite.shtml
edit/update: I have found paint chips at kmart that match this pattern and color perfectly I will use it for my walk ways to add the the layering effect.
lime stone flooring
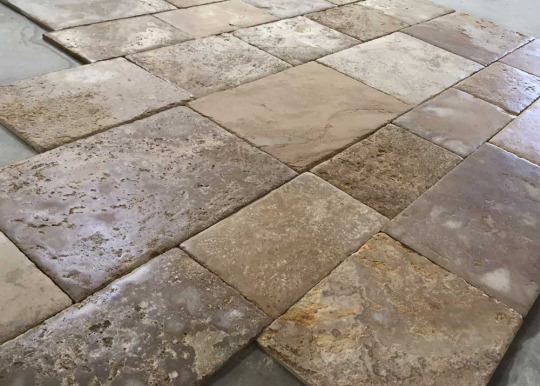
a porous flooring to soak water and give texture and sensation to the feet.
0 notes
Text
Peter Zumthor Therme vals
- “Built over the only thermal springs in the Graubunden Canton in Switzerland, The Therme Vals is a hotel and spa in one which combines a complete sensory experience designed by Peter Zumthor. The idea was to create a form of cave or quarry like structure. Working with the natural surroundings the bath rooms lay below a grass roof structure half buried into the hillside.”
- “The Therme Vals is built from layer upon layer of locally quarried Valser Quarzite slabs. This stone became the driving inspiration for the design, and is used with great dignity and respect.”
- “Mountain, stone, water – building in the stone, building with the stone, into the mountain, building out of the mountain, being inside the mountain – how can the implications and the sensuality of the association of these words be interpreted, architecturally?” Peter Zumthor.
- “The meander, as we call it, is a designed negative space between the blocks, a space that connects everything as it flows throughout the entire building, creating a peacefully pulsating rhythm. Moving around this space means making discoveries. You are walking as if in the woods. Everyone there is looking for a path of their own.” Peter Zumthor
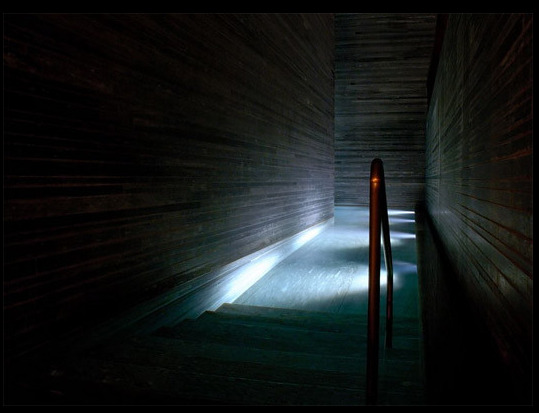
https://www.archdaily.com/13358/the-therme-vals
https://nz.video.search.yahoo.com/search/video?fr=mcafee&ei=UTF-8&p=Peter+Zumthor+Therme+Vals&type=E211NZ105G0#id=1&vid=9ffec8d77e120a00a4b4f3612390041e&action=click
The lighting and artist views on the project is what really connected my ideas and designs to this project. The way the light is controlled and the atmosphere that can be created through the restriction and filter of lights can guide the view and path of the visitor. The smooth stone textures also caught my eye as the layers of rock relate to the designs of my pools. The cave aspect of the design also fit with my designs as I liked the way rocks shaped by water and caves that hold water naturally flow and begin to become shaped like the water forms.
0 notes
Text
Natural shapes of water I found that linked well with my current design
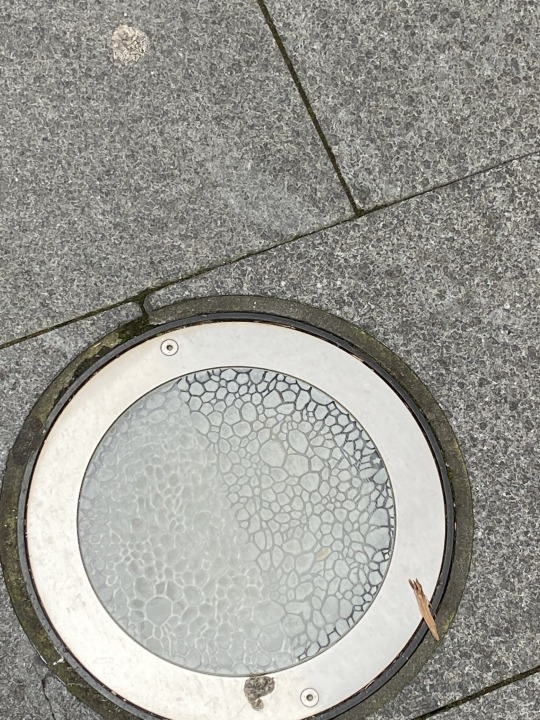
0 notes



