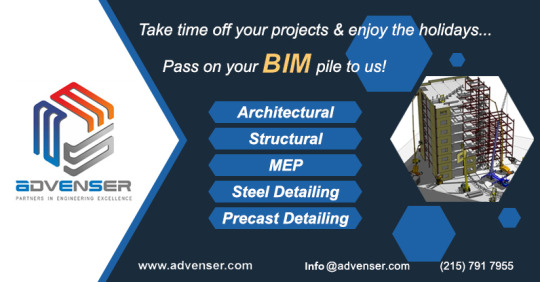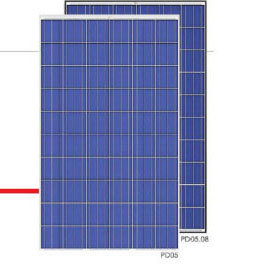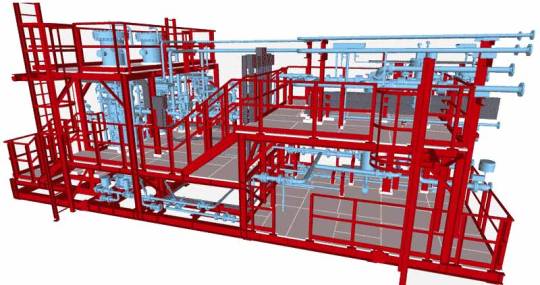Link
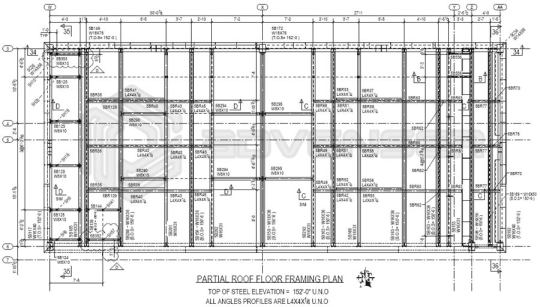
0 notes
Photo
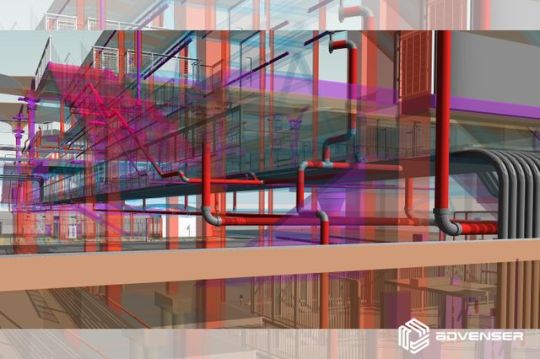
A Building Information Modeling project of a Metro station done by Advenser.
Our scope of work was to model the architectural, structural and MEP elements in LOD 350 format. We were part of the coordination process of various streams and worked with drawings from most of the contractors involved in the project.
The coordination drawings were extracted for various areas such as platforms, ramp levels, stairs and escalators, foundation, drainage and box beam girders.
BIM modeling was accomplished using Revit software whereas coordination and clash detection were carried out using Navisworks.
More at: https://www.advenser.com/bim-services/
0 notes
Link
The approach towards sustainability is a long and tedious one. Does the whole process actually work towards building a greener planet?
0 notes
Photo
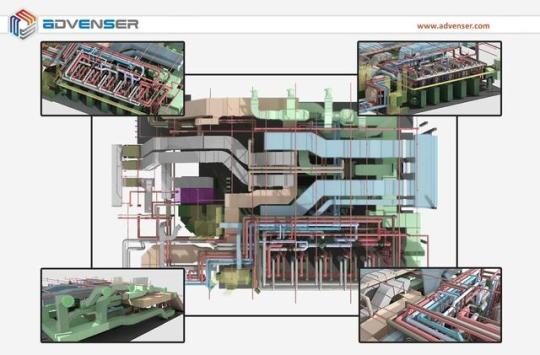
Mechanical room modeling
https://www.advenser.com/mechanical-room-modeling/
0 notes
Photo
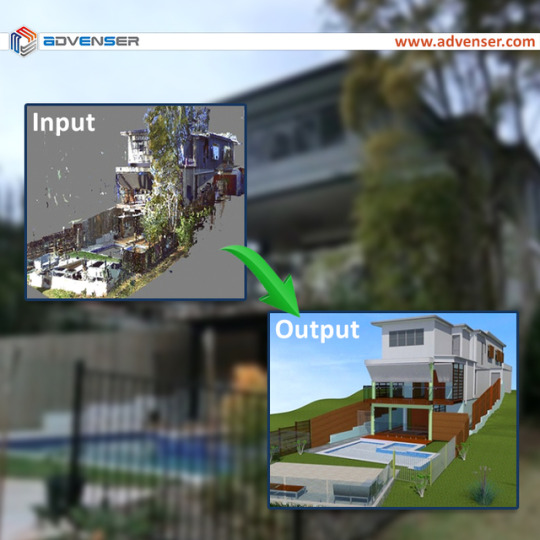
Point cloud to BIM conversion
https://www.advenser.com/point-cloud-modeling/
0 notes
Photo
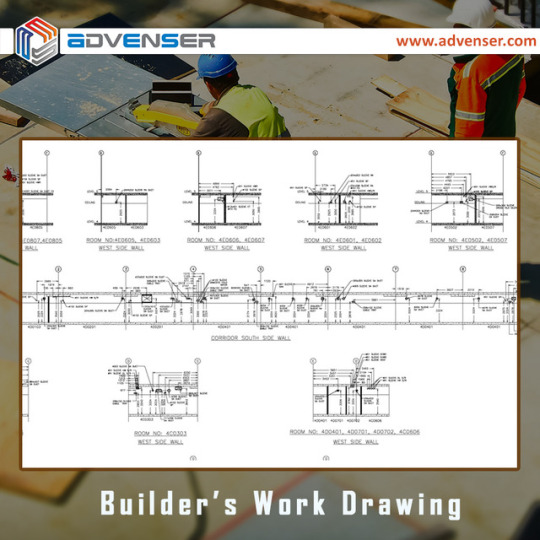
Builders work drawings services From Advenser
https://www.advenser.com/builders-work-drawing/
#builders_work_drawing
0 notes
Photo
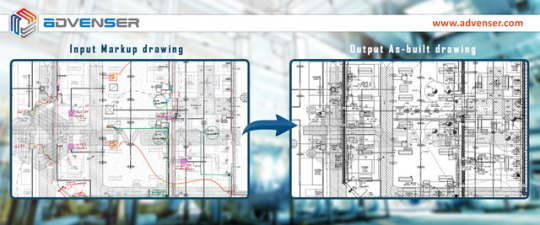
As-built drafting - Accurate as built drafting and modelling services. http://bit.ly/2n9PK9B…
0 notes
Photo
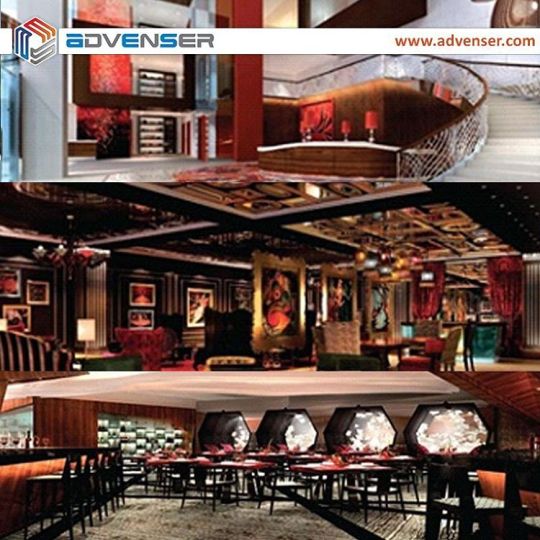
Procurement BIM done for 24-floor hotel building in Sri Lanka. #BIM #engineering #construction #3dmodel #buildinginformationmodeling #cad
0 notes
Video
youtube
Building Information Modeling project of a Metro station done by #Advenser. Our scope of work was to model the architectural, structural and MEP elements in LOD 350 format. View more at https://www.advenser.com
0 notes
Link
Who hasn’t wanted to walk down the ever welcoming streets of Paris, or escape into the lush green pastures of New Zealand especially during a hectic working day? Who hasn’t wanted to go bungee jumping on a boring afternoon? Well, not everything is pocket friendly, but there’s indeed a way to experience all this sitting on you comfy couch at home or at your office desk. All this can be partially fed with the possibility of Virtual Reality (VR) headsets. The idea of VR is to replace your reality with something new that doesn’t exist physically. Human brains can be exposed to any sort of virtually generated environments like a park, a high octane computer game, a movie, or in short to anything and everything that can be replicated using a VR headset.
But what’s there in it for BIM?
Imagine walking your clients through the actual life sized model of an on-going architectural venture of yours. Or imagine yourself sitting virtually inside the model and evaluating every nook and cranny of it. This is definitely more fruitful than sitting at your table and zooming into a 15’ screen. The acceptance and expansion of VR has been growing exponentially. Ever since embracing the idea of VR, the AEC (Architecture, Engineering and Construction) sector has benefited a great deal. As per the reports, companies began seeing faster project approvals, increased positive client interactions and higher client satisfaction. The “what’s important” and “what’s not important” checklist can be prepared smoothly so as to save valuable time and money for the company as well as the client.
With all the rapid progress happening, it is not surprising that architects, engineers and construction techies are already exploring the length and breadth of this technology. There are almost 50+ VR software and hardware tools available right now, that can redefine the way BIM is implemented and interpreted.
Oculus Rift
It is a super interactive VR headset developed by the Oculus Company.
It has an in-built IR sensor as well as headphones which provide a 3D audio effect and super accurate rotational and positional tracking plug-ins. With the right technical ‘know-how,’ Oculus can be used to replicate an entire building and give a better perspective of the actual scale of the project, which is impossible using traditional monitor oriented systems. It also offers a wide viewing angle of up to110 °.
PrioVR
It is a real-time motion capture system for virtual reality. The user can make use of body movements to navigate through the virtual environment instead of the conventional mouse and keyboard. For instance, in this VR platform, user is equipped with a full body suit which has multiple internal sensors attached to it, so that when the Prio VR is plugged in initially, these sensors can be calibrated according to the user’s wish and will. This makes sure that even the minute finger movements are captured accurately and that these corresponding movements are occurring in the VR world too.
It also has a 360° viewing angle making it somewhat more realistic while navigating through a model.
Touchable Holograms
Thanks in large part to rapid advancement in engineering, VR is now on the verge of expanding beyond ‘sound’ and ‘vision’. Research projects are being done so as to bring the Hologram projections into play. This will certainly enable the end user to experience different textures and choose from a variety of in-built texture formats for their projects.
Other than the above mentioned PC software, now there is a new class of mobile apps available that let project teams experience building plans in 3D.
Augment
It is the handiest app to hit the AEC digital world lately. It immerses the users in a simple yet powerful simulation with absolutely no rendering time needed. It is ready the second you need it. Once the design of a certain project is ready, the design team uploads the 2D design to the ‘Augment Manager’ field available in the app’s website. The client then scans the universal augment tracker that comes along with the 2D sheets of the drawing. This allows the client to view the 2D drawing in a 3D manner through his mobile screen right in the middle of his palm and hence eliminates the scenario were architects/clients have to deal with physical models, paper drawings and frequent site visits for auditing the ongoing project. The app is compatible with almost all the major designing tools in the market like SolidWorks, Revit, and AutoCAD.
Visidraft
Visidraft is still in the budding and hence in a pre-mass production stage. But, if the reports are to be believed, it’s definitely something to lookout for. The app actually builds a 3D world around the user so that, when the user places virtual objects into the environment the app automatically calculates the relative distances of all items present in that room allowing him to walk around the room physically with the device and visualize and re-arrange the items conveniently. The app comes out with Revit, ArchiCAD and Nemetschek Vectorworks plug-ins.
Smart Reality
This app is similar to ‘Augment’ and instantly converts 2D elevations as well plans into corresponding 3D projections (when viewed through a mobile camera).The viewing experience can further be enhanced by using VR headsets like ‘Oculus Rift’ and ‘Epson’s Moverio BT-200 smart glasses’.
Going by the statistics, over the next 10 years or so, a time would arise when the builders would start using Virtual Reality as a stipulation for construction purposes. With Augmented reality and Virtual reality knocking on the doors of BIM, it is certain that the combination of both is going to be a WIN-WIN situation in the near future. The current use of Virtual Reality is just the tip of the iceberg with great potentials and spheres yet to be explored.
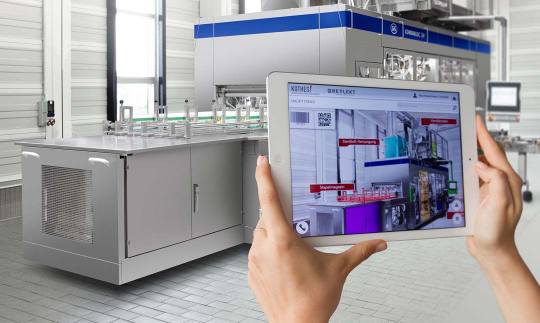
0 notes
Link
We provide reliable precast detailing services, Concrete Walls Detailing Services, shop drawings, Fabrication drawings, Wall panel detailing, Beam & Column
0 notes
Video
youtube
3D BIM Coordinated model which include MEP HVAC Structural and Architectural parts.
0 notes
