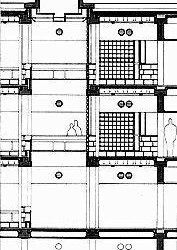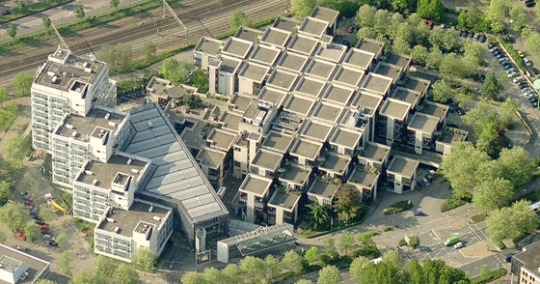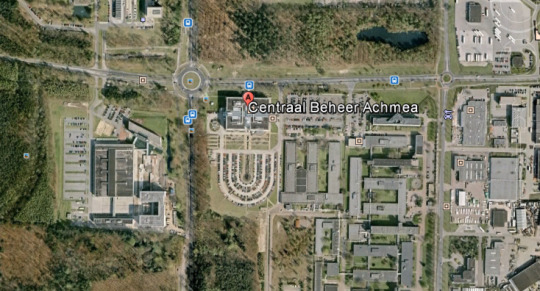Photo

caption states, “modular cubes unified as one cohesive building”
0 notes
Text
Reputations
Hans Ibelings’ article in the Architectural Review gives insight on the open office concept of the Centraal Beheer complex. The building is filled with meeting spaces, and employees were given free reign to do what they please to their office space, some even opting to bring pets and plants. An interesting fact about the architect, Herman Hertzberger, is that he became involved in architecture later in his life compared to most other Dutch architects.
IBELINGS, HANS. "Reputations." Architectural Review 233.1394 (2013): 102-103. Academic Search Complete. Web. 2 Feb. 2017.
0 notes
Text
AJ Buildings Library Web Analysis
The website sheds light on the structure of the Centraal Beheer offices, noting that the 56 cubes making up the building allow for flexibility, liveliness, and freedom to move accordingly. From the images provided on the website and the images already posted on this blog, it is evident that the building is made up of individual “monomer” cubes coming together to create a “polymer” building.
"Office Building Centraal Beheer." AJBL - Herman Hertzberger. AJ Buildings Library, n.d. Web. 2 Feb. 2017. <http://www.ajbuildingslibrary.co.uk/projects/display/id/5044>.
0 notes
Text
Architecture Guide Web Analysis
This website illustrated the importance of the social experience and the lack of hierarchy of the Centraal Beheer Offices. According to the website article, “The basic formal unit is a square of 9 x 9 m. subdivided by a cruciform zone into four corner areas of 3 x 3 m. The latter are variously subdivisible into individual work areas, the cruciform zones serving as additional work space or for circulation. This basic element constitutes an 'island', linked to others by bridges extending from the circulation zones,” (Architecture Guide). Because of the building’s “step” appearance, it offers room for many rooftop terraces. The complex contains four separate quadrants, three of which “serve as office space, the other containing such general spaces as a restaurant, recreational areas and public functions,” (Architecture Guide).
"Office Building Centraal Beheer, Herman Hertzberger, Apeldoorn." Office Building Centraal Beheer, Herman Hertzberger, Apeldoorn. Architecture Guide, n.d. Web. 2 Feb. 2017. <http://www.architectureguide.nl/project/list_projects_of_city/cit_id/22/prj_id/559>.
0 notes
Text
Herman Hertzberger
“From 1965 to 1970, he taught at the Academy of Architecture in Amsterdam and since 1970 has been a professor at the Technical University in Delft,” (”Herman Hertzberger”).
Buildings: Centraal Beheer Offices (1967-72), Diagoon Housing (1969-70), Student House Amsterdam (1959-66), among others.
“Hertzberger adheres to a Structuralist philosophy of ‘spatial possibility’ in which architecture is used to provide a spatial framework through which users influence a building's design,” (”Herman Hertzberger”).
"Herman Hertzberger - Great Buildings Online." Herman Hertzberger. Great Buildings Online, n.d. Web. 2 Feb. 2017. <http://www.greatbuildings.com/architects/Hermann_Hertzberger.html>.
0 notes
Video
youtube
This video illustrates how essential the cubes are to maintaining the cohesiveness of the building. The escalators are essentially bridges guiding each quadrant together into once central zone. It also depicts the many rooftop terraces that make the office building come alive. It ultimately shows how the building simulates a “hive-mind” among its users since the complex is united as one being made from individual sections.
GrabMore. "Centraal Beheer Building - Better Quality Video." YouTube. YouTube, 01 Oct. 2012. Web. 2 Feb. 2017. <https://www.youtube.com/watch?v=kPfUsVjnV6U>.
0 notes
Video
vimeo
Social Architecture - Herman Hertzberger from italiaDesign on Vimeo.
0 notes
Text
Purpose, Program, & Users
The Centraal Beheer Office is a corporate insurance office complex. The users of the building are corporate employees working under the jurisdiction of Achmea, the largest insurance company in The Netherlands.
"Central Beheer by Hermann Hertzberger at GreatBuildings." Great Buildings. Great Buildings, n.d. Web. 2 Feb. 2017. <http://www.greatbuildings.com/buildings/Central_Beheer.html>.
"Centraal Beheer Apeldoorn." Centraal Beheer Apeldoorn - Projects - Our Projects - TCN. TCNPP, n.d. Web. 2 Feb. 2017. <http://www.tcnpp.com/tcncorp/en/tcn_projects/projects/centraal_beheer.html>.
0 notes
Photo


These photos are sections of the Centraal Beheer office complex, which demonstrates its unique cubic structure in the interior and exterior of the building, respectively.
“Central Beheer by Hermann Hertzberger at GreatBuildings.” Great Buildings. Great Buildings, n.d. Web. 2 Feb. 2017. <http://www.greatbuildings.com/buildings/Central_Beheer.html>.
0 notes
Photo


The images above show the hive-like construction of the building; each individual cube doesn’t have much relevance, but when compiled all together, it demonstrates a hive-mind mentality, which is essential for the purpose of the corporate complex. The biggest take-away that I got from these images is that the building is modular in that each individual cube accounts for a certain aspect of the office work space.
"Joe Blogs." Joe Blogs. Web. 2 Feb. 2017. <https://wharferj.wordpress.com/tag/centraal-beheer/>.
"Wittenborg Business Students in Real Estate Project Apeldoorn." Real Estate Project Apeldoorn. Web. 2 Feb. 2017. <http://www.wittenborg.eu/wittenborg-business-students-real-estate-project-apeldoorn.htm>.
0 notes
Text
Liberative Space
Henry Sheppard Plummer’s article in the Journal of Architectural Education reflects on the importance of architecture in “either stimulating or eroding, enhancing or repressing, this human capacity to move and settle creatively with some personal initiative,” (13). Plummer goes on to state that the Central Beheer Office is an urban space that allows for a collection of different environments; for instance, you can eat alone in the cafeteria in seclusion or you can cozy up in a booth with your colleagues. You can look out into the townscape, or you can look within the building. You can hide in the shadows or sit under the many skylights the building offers.
Plummer, Henry Sheppard. “Liberative Space.” Journal of Architectural Education (1984-), vol. 40, no. 3, 1987, pp. 12–23. www.jstor.org/stable/1424850.
0 notes
Photo

Centraal Beheer Offices, collaborative work space (1973)
Wiley, John, and Sons. "ArchitectureWeek Image - The History of Interior Design."Architecture Week. Architecture Week, n.d. Web. 2 Feb. 2017. <http://www.architectureweek.com/cgi-bin/awimage?dir=2001%2F0905&article=culture_1-2.html&image=11534_image_8.jpg>.
0 notes
Photo

The Centraal Beheer offices is interesting in that it is in an urban space adjacent to other office buildings, but it does appear to be surrounded by open fields. It is also placed right next to a highway, which is convenient for the users of the building.
“Centraal Beheer Achmea.” 52°10′36.98″N and 5°57′52.49″E. Google Earth. December 31, 2003. February 2, 2017.
0 notes