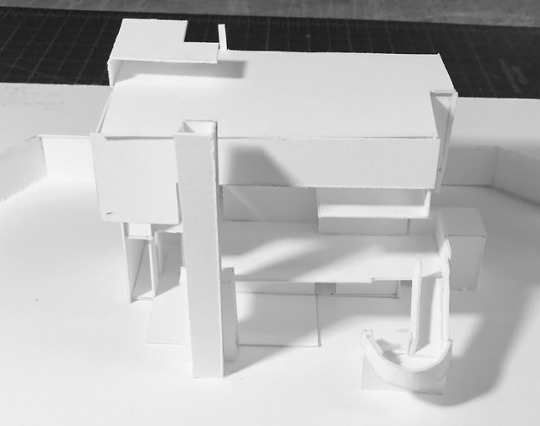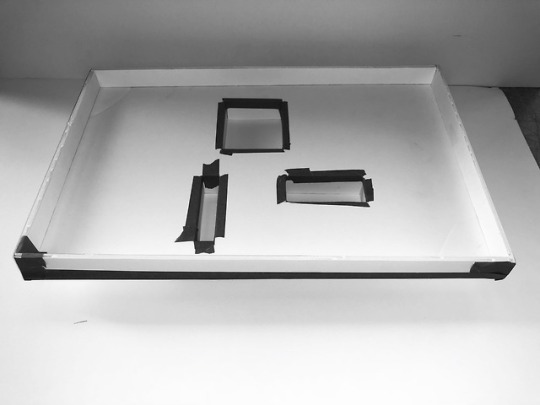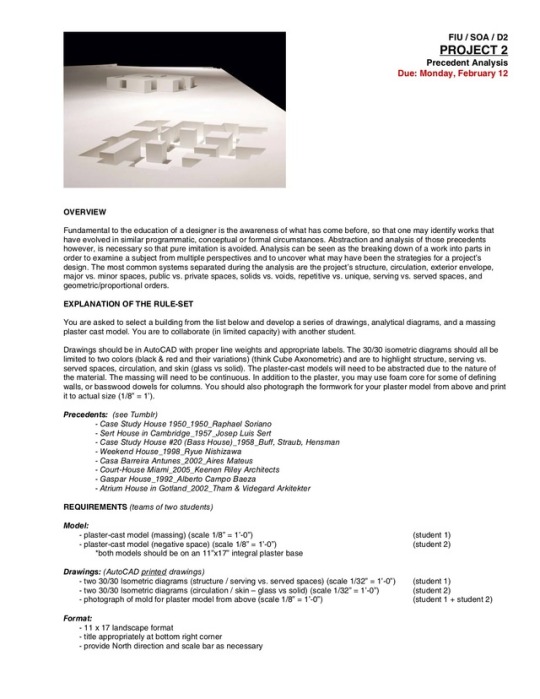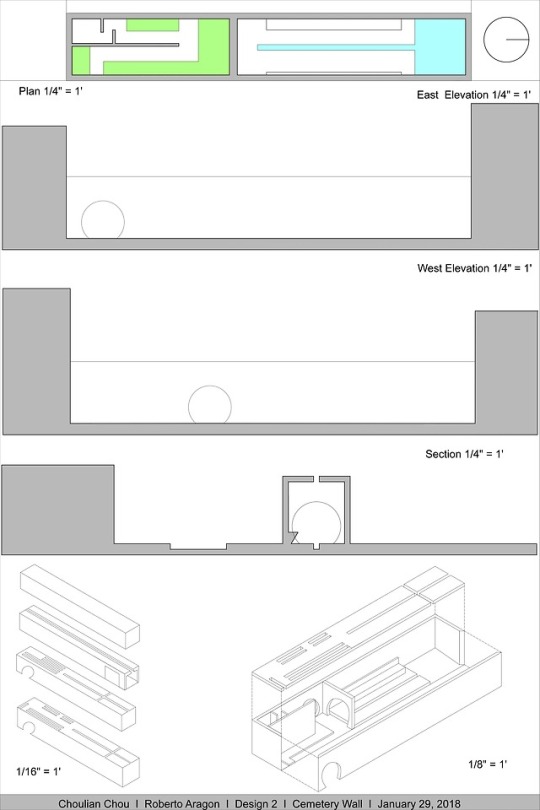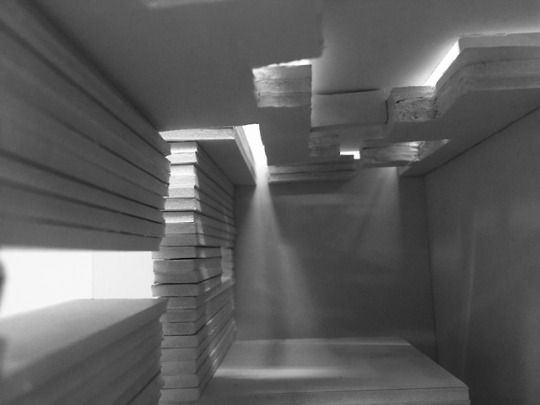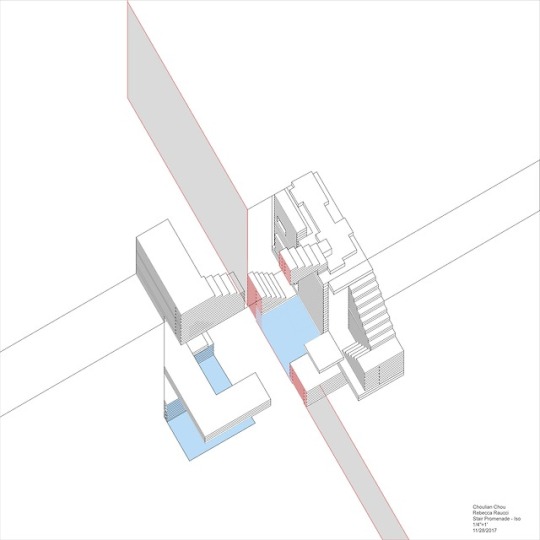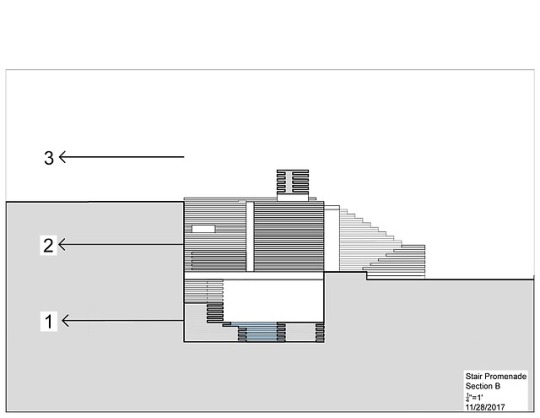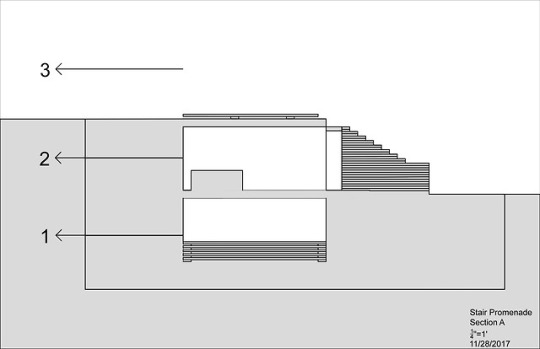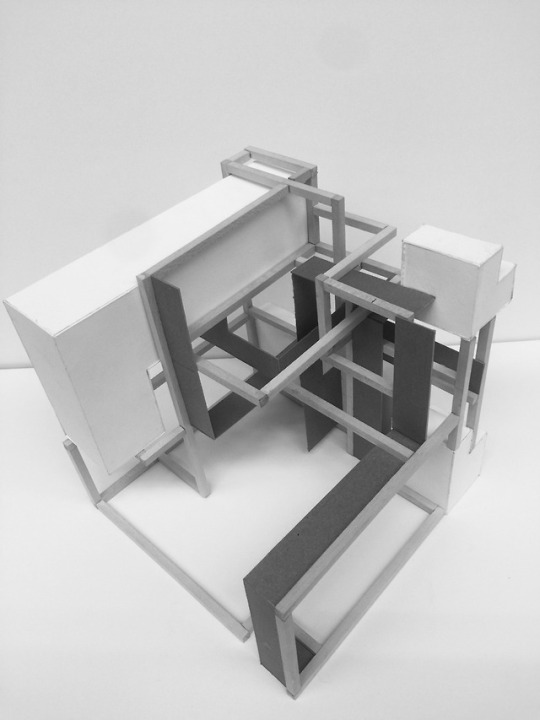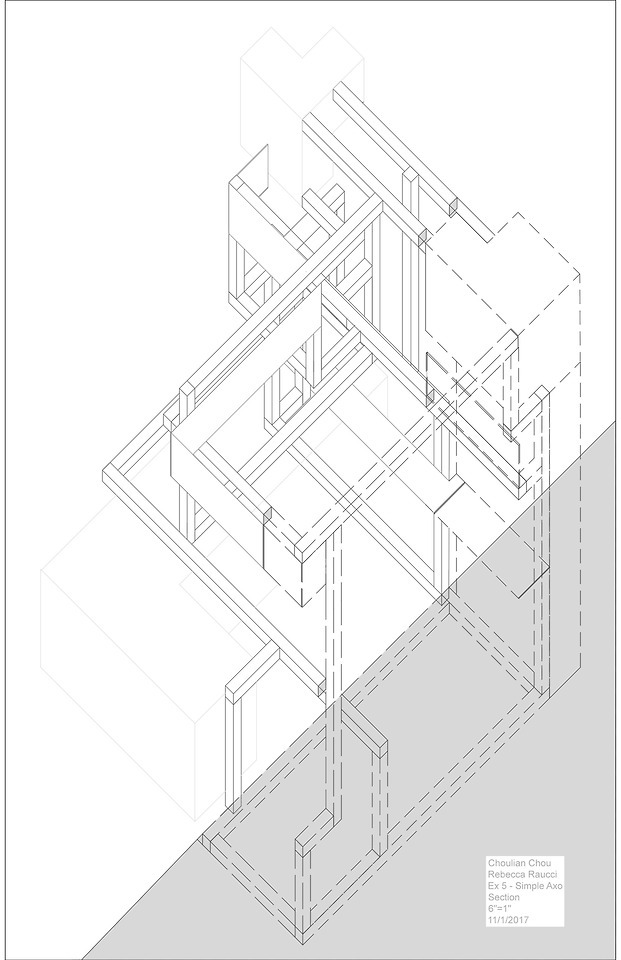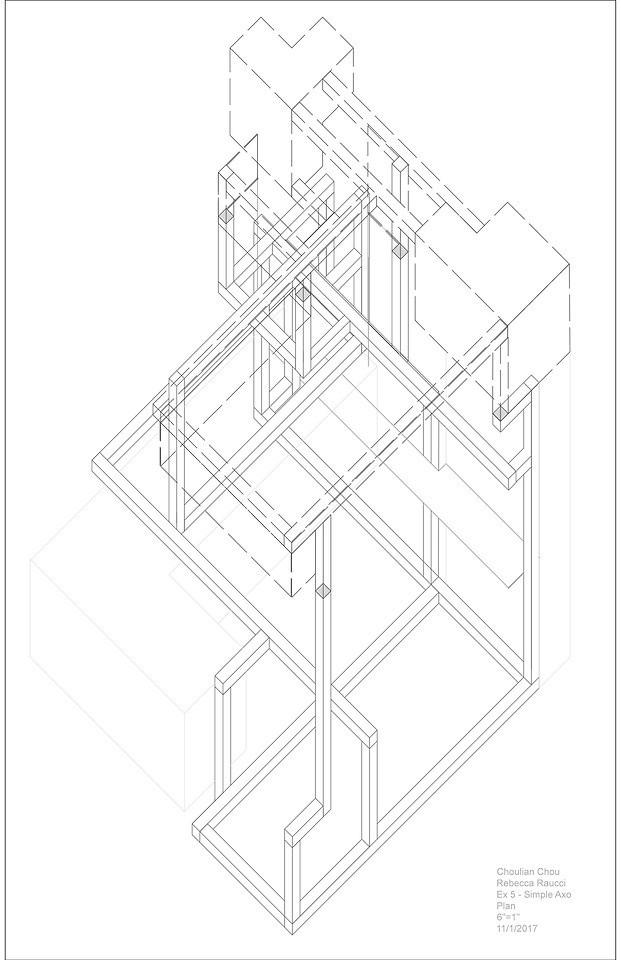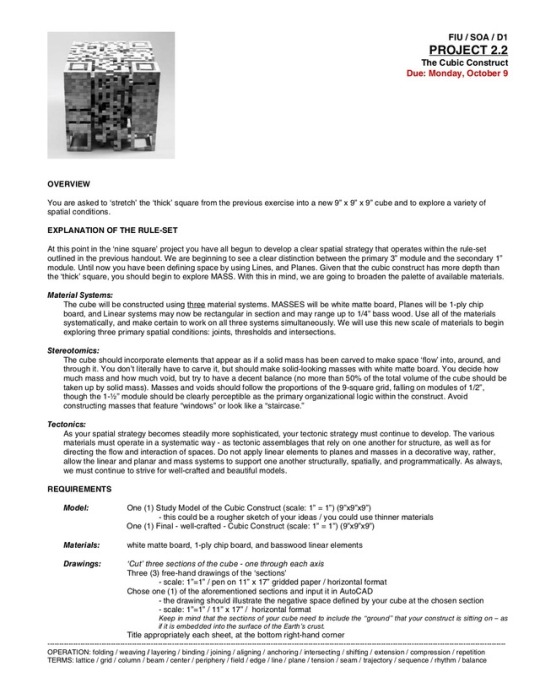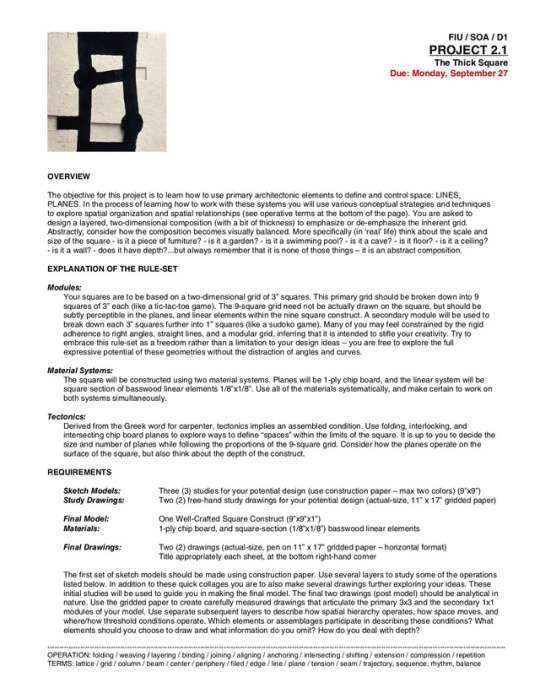Photo
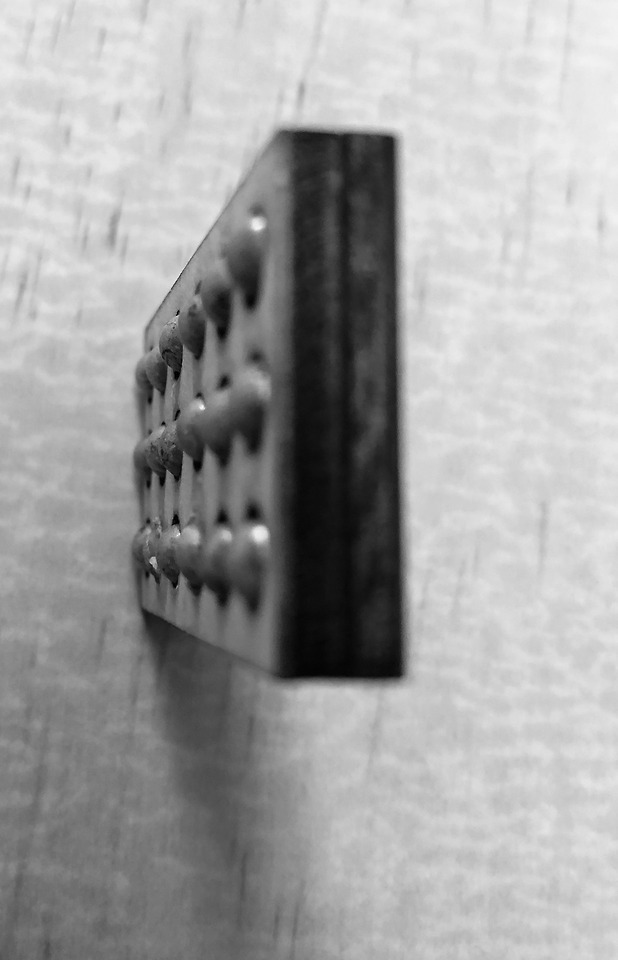
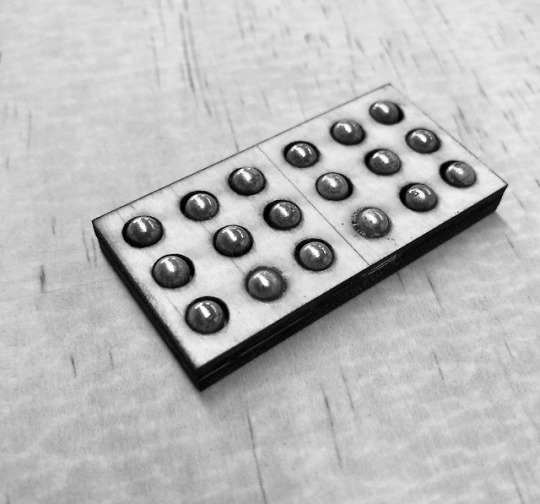
Methods and Materials Project #2: Dominoes (Double Nines)
Drilled out holes and glued BB’s in the hole. The BB’s make shuffling the dominoes smooth and frictionless.
0 notes
Photo
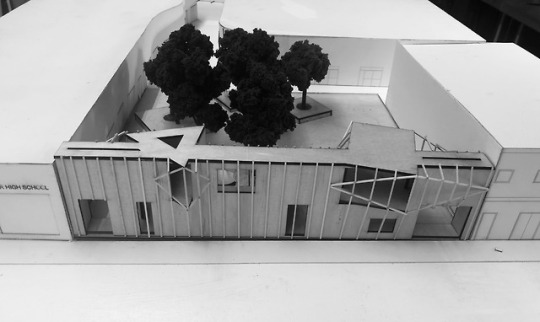
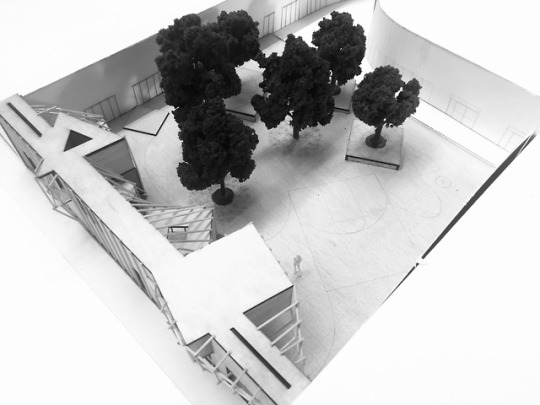
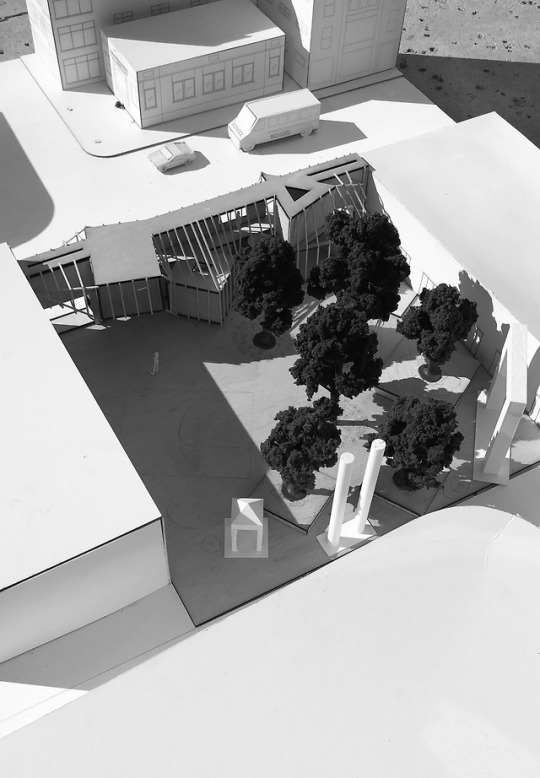


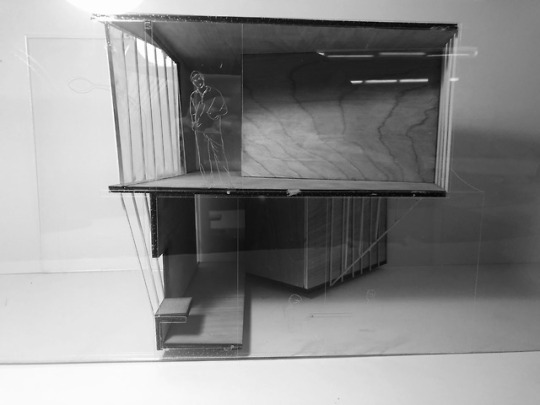
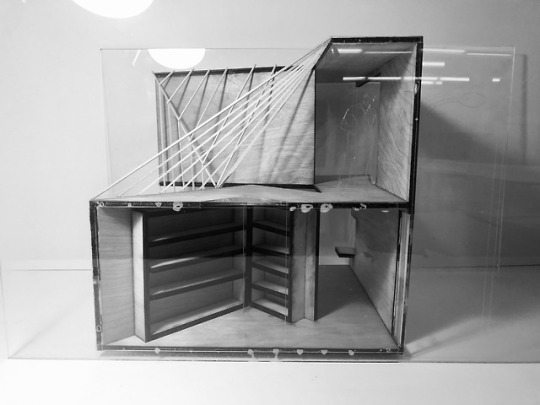
D3 Final Project #3: Dash Wall
Concept:
The Kukje Gallery designed by architect group, SO-IL, is located in Seoul, South Korea. The gallery is a quirky complex used to showcase contemporary artwork from artists all over the world. The concept of the building is to push all the functions of the building outwards in order to maintain this white, pristine, orthogonal rectangle openly display the artwork, and also illuminate the pieces with sky lights. The building is completely saran wrapped in a metal mesh consisting of over 500,000 metal rings, thus, giving it a vacuum-sucked appearance as it stretches and cover all the protrusions.
The Design and Architecture Senior Highschool’s (DASH) courtyard is a depressing sight. Their courtyard is on big piece of pavement with barely any flora, constant exposure to the Miami sun with no shade, no place to sit or comfortably enjoy lunch with friends, and a fire hazard of an exit to catch the bus.
My Dash Wall and courtyard is the solution to the students misery. The entrances of the wall are easily accessible and open up to the green landscape. The Wall has a cafe, bookstore, art galleries, and places for students to sit in the shade and pleasantly interact. The courtyard consists of four different platforms pushed to edges of the courtyard for the four grades to have lunch under the shade of the big Bucida trees. Hierarchy is clearly represented in the platforms, the Freshmen have the lowest and smallest one while the Seniors have the largest and most elevated platform. In the center of the courtyard is a nice grassy area for P.E. with three Gumbo trees to provide shade. It makes for a nice place to hold special events and give a peaceful vibe.
0 notes
Photo






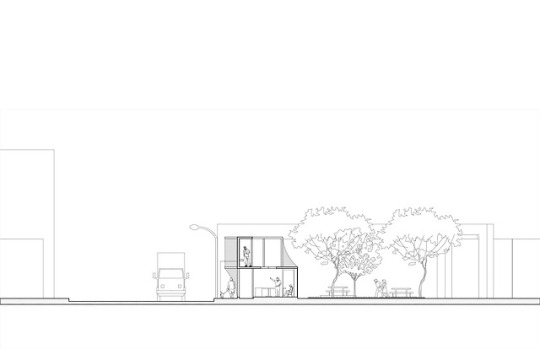

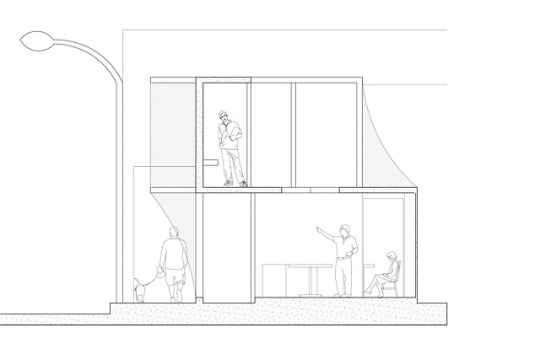


D3 Final Project #3: Dash Wall Drawings
Continued to use the DNA from the Kukje Gallery and further developed the previous project
0 notes
Photo

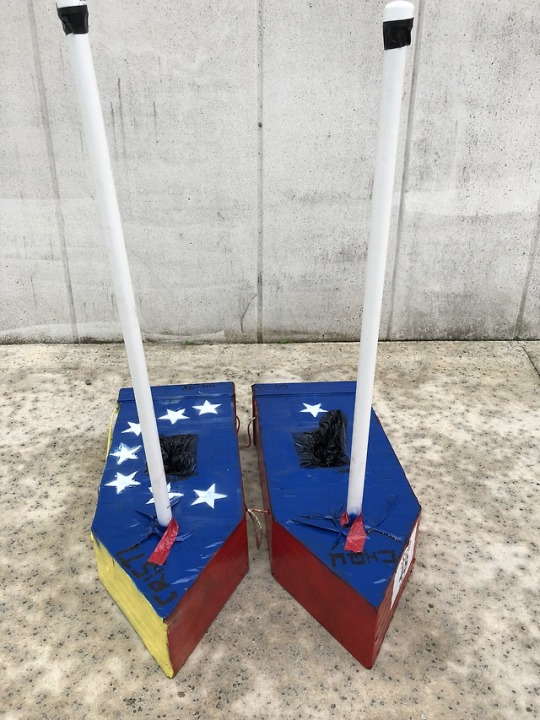
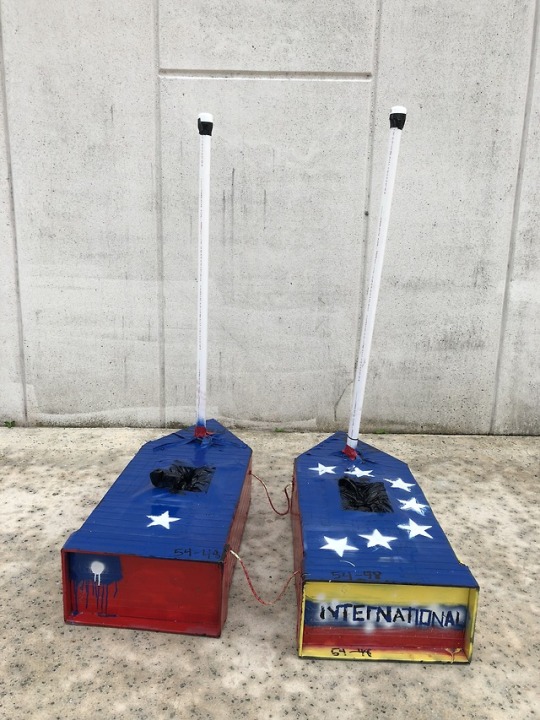

Methods and Materials Project #1: Walk on Water Shoes
Objective: Create shoes with stability, durability, and speed to walk across the lake
0 notes
Photo

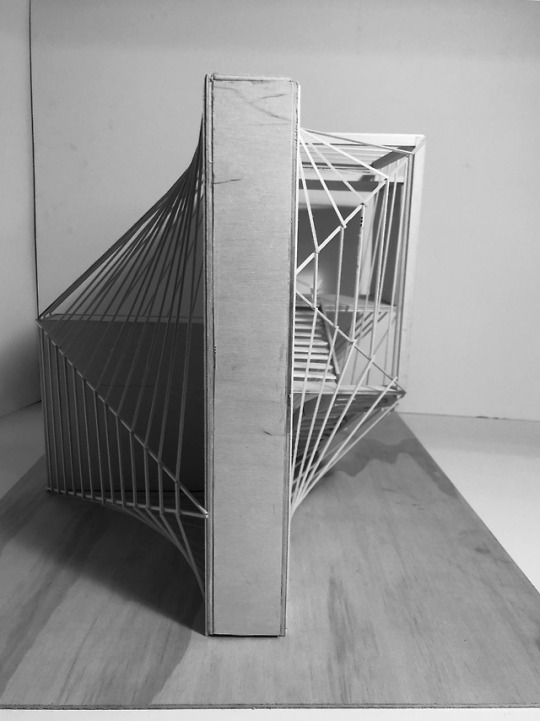

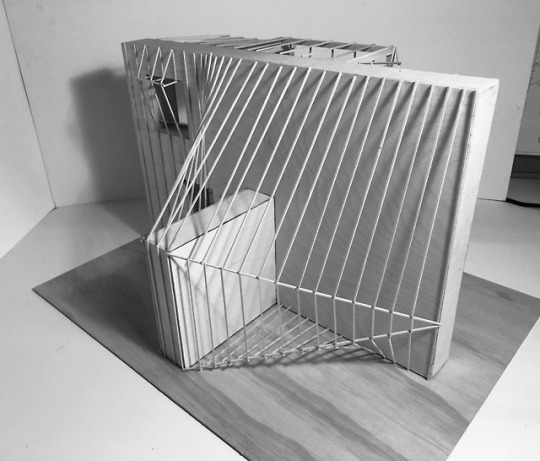
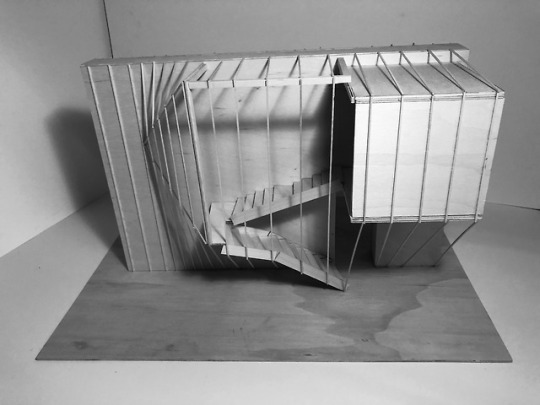
D3 Project #2: Precedent Analysis Thick Wall
Concept: Push all functions outwards to create an orthogonal rectangle
Precedent Building Analysis: Kukje Gallery by SO-IL, Seoul, South Korea
0 notes
Photo
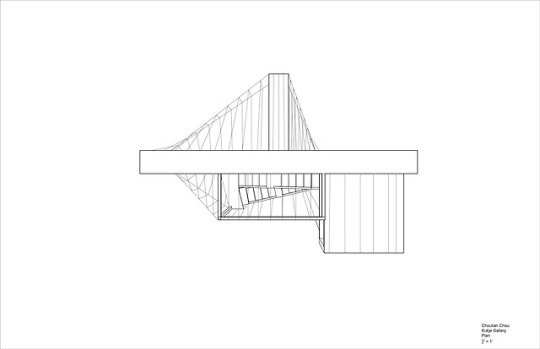
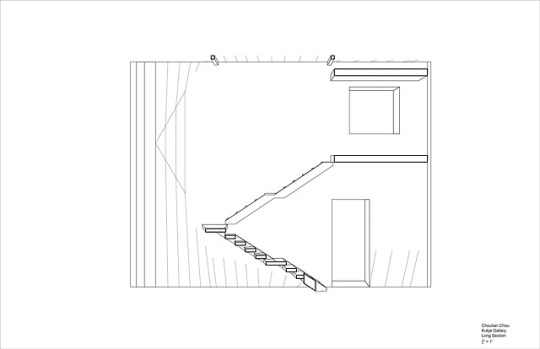


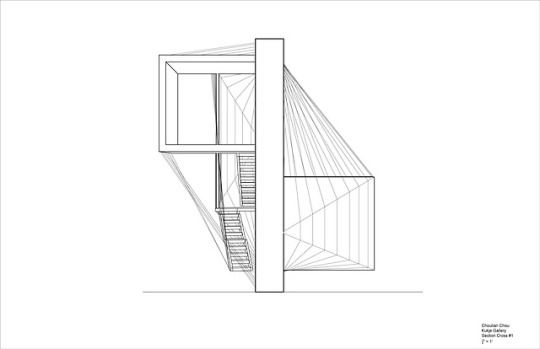



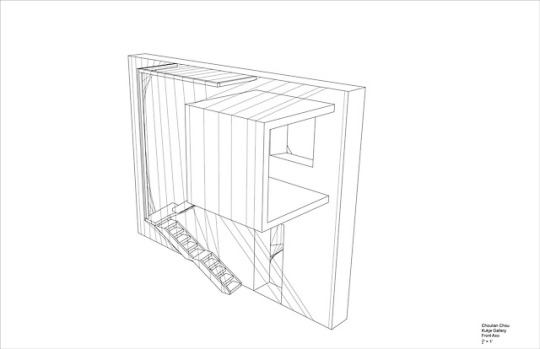
D3 Project #2: Precedent Analysis Thick Wall
Concept: Push all functions outwards to create an orthogonal rectangle
Precedent Building Analysis: Kukje Gallery by SO-IL, Seoul, South Korea
0 notes
Photo





D3 Project #1: Labyrinth 30 Turn
Concept: Dissolving Walls into Pillars
Inspiration: Great Hypostyle Hall
0 notes
Photo
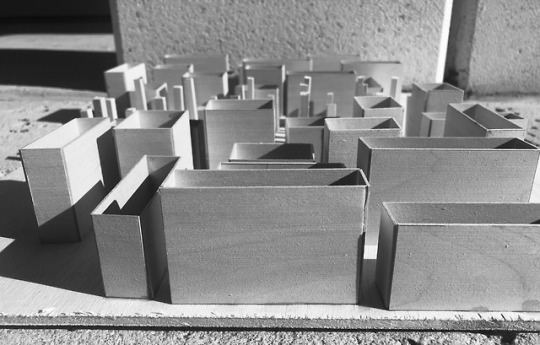
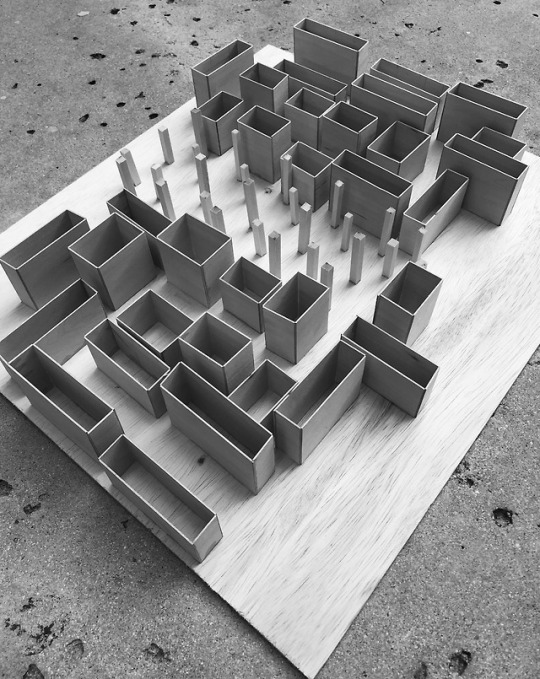
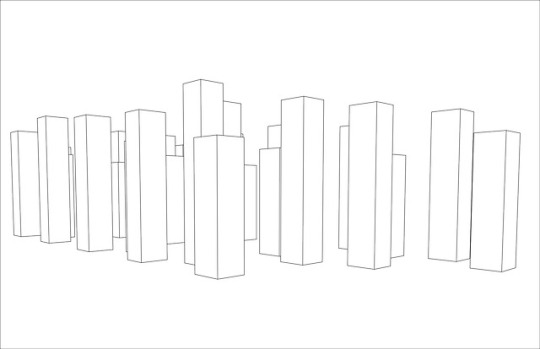
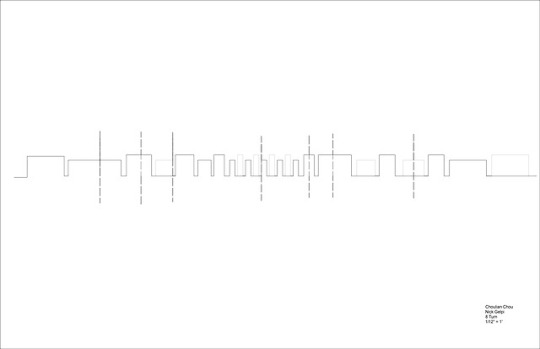

D3 Project #1: Labyrinth 8 Turn
Concept: Dissolving Walls into Pillars
Inspiration: Great Hypostyle Hall
0 notes
Photo
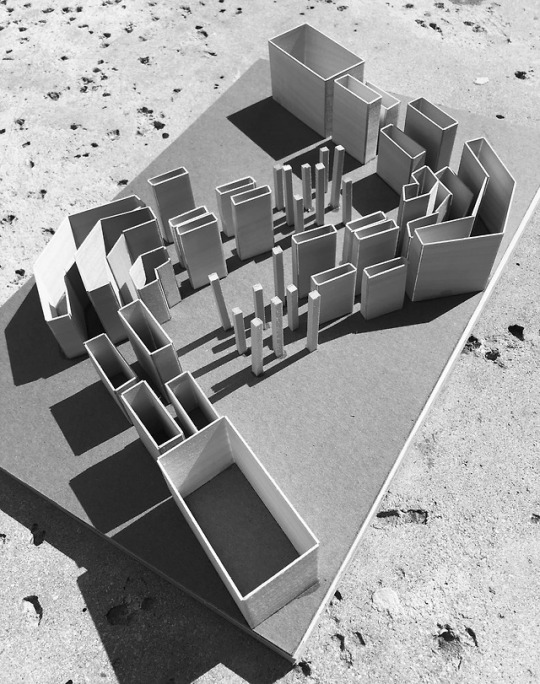
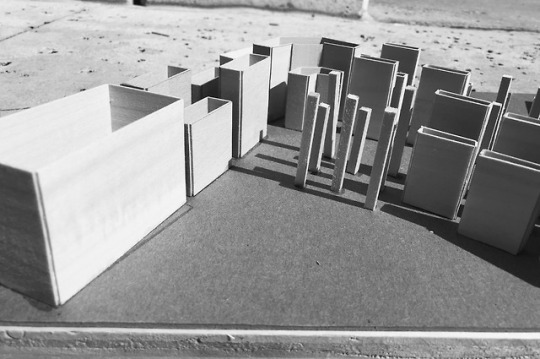
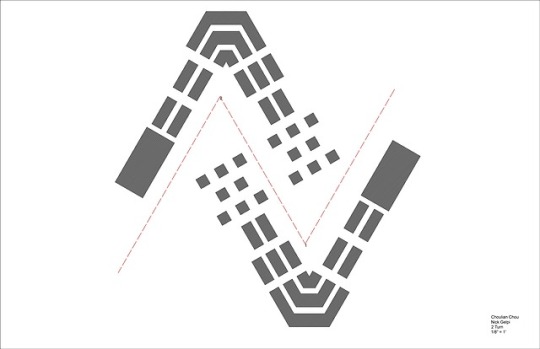
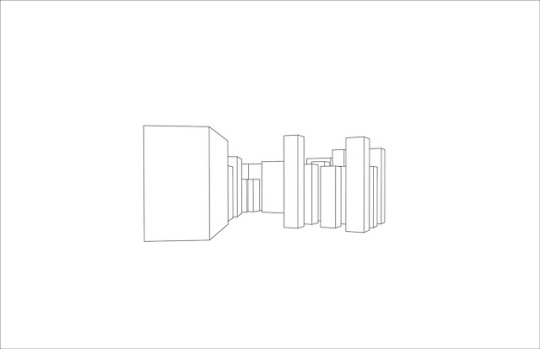
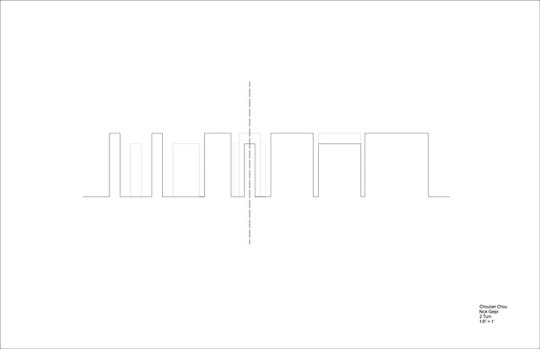
D3 Project #1: Labyrinth 2 Turn
Concept: Dissolving Walls into Pillars
Inspiration: Great Hypostyle Hall
0 notes
Photo


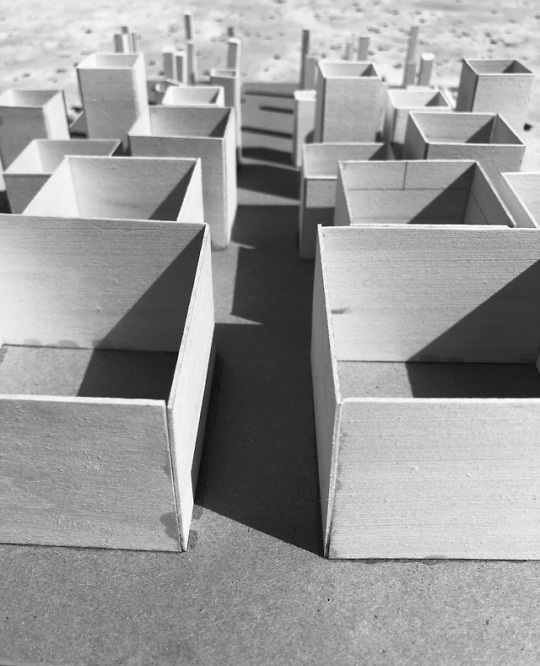


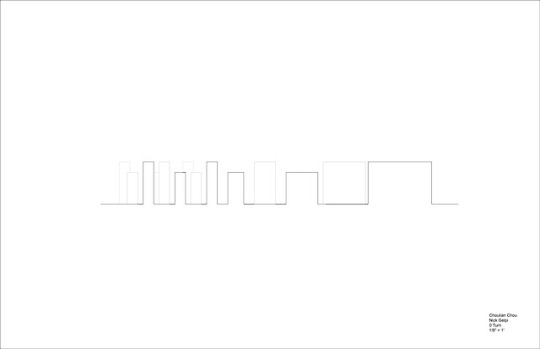
D3 Project #1: Labyrinth 0 Turn
Concept: Dissolving Walls into Pillars
Inspiration: Great Hypostyle Hall
0 notes
Photo

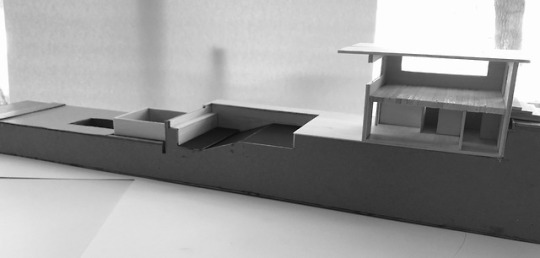


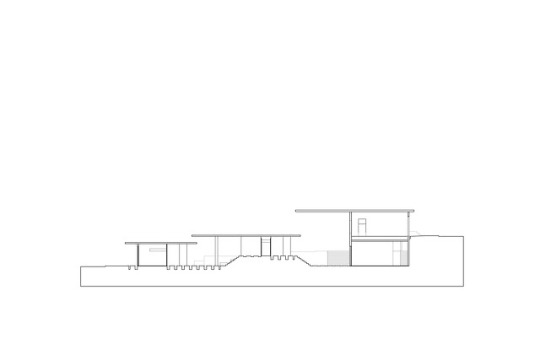
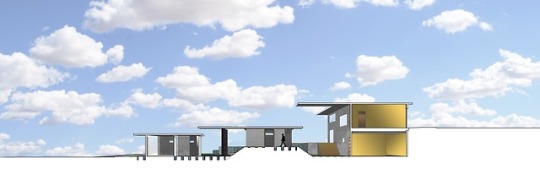
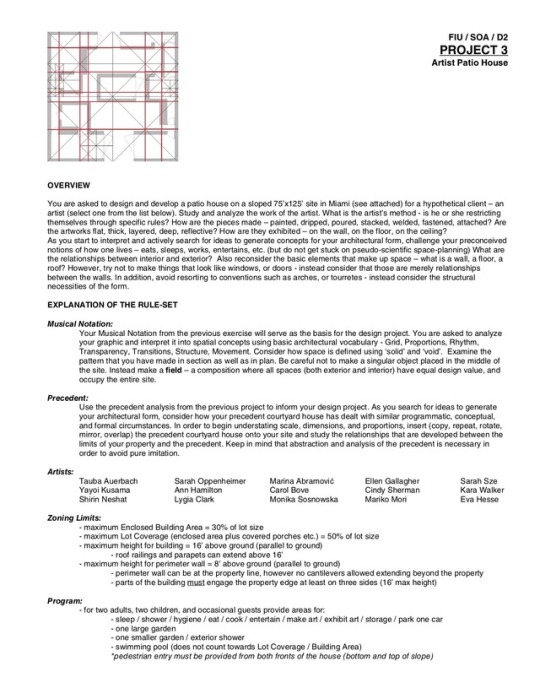
D2 Final Project #3: Artist Patio House (Yayoi Kusama - Infinity Mirror Room)
The Infinity effect is demonstrated by staggering the three pavilions, the infinity pools, and the smooth waterfall reflecting between glass.
0 notes

