Text
10131 Mattraw Place, Orlando, FL 32836

youtube
Welcome to Curacao, an Island Colonial retreat located in Golden Oak at Walt Disney World Resort®. Situated on conservation in the Marceline neighborhood, Curacao provides comfortable luxury for you and your family and friends to make memories that will last a lifetime. Constructed by luxury builder Goehring & Morgan the home offers an open floor plan with six bedrooms and six bathrooms. Take advantage of indoor/outdoor living by opening the sliding glass doors and you will discover a summer kitchen, swimming pool with water features and automated retractable screens. The fully appointed kitchen features a large island for gatherings complete with Wolf, Sub Zero and Bosch appliances. Located on the first floor, the owners retreat features a beautiful vaulted beam ceiling, views to the conversations and splendid master bath.There is another en-suite bedroom on the first floor. The second floor has four en-suite bedrooms and a large bonus room. The largest bedroom is finished with hand painted Rapunzel artwork. There are many other tasteful Disney touches throughout the home as well. The home has a metal seam roof that adds to the architectural character of the home and helps keep the home cool and adds durability. Curacao has been meticulously maintained and cared for by its owners. Membership at Golden Oak provides the owners to access to the Summerhouse and Golden Oak Club Member Services. The world class Four Seasons Resort is close by as well providing the spa and many restaurants to enjoy.
10131 Mattraw Place, Orlando, FL 32836
0 notes
Text
19 Sanctuary Peak Court, Henderson, NV 89012
youtube
19 Sanctuary Peak Court, Henderson, NV 89012
Award-winning architectural firm Swaback Partners' design is inspired by the unparalleled, hillside community of Ascaya. The sophisticated and luxurious desert contemporary retreat reflects that magical merging of inspiration and architecture. The estate is a masterpiece of design and craftsmanship featuring floor-to-ceiling windows, automated polar shades, oversized wooden doors, private balcony with canyon views, wolf kitchen appliances, vanishing pool and spa with hydrotherapy jets, plus a 4 car garage.
Property Size: 8,911 ft2
Property Lot Size: 58,370 ft2
Bedrooms: 4
Bathrooms: 5.5
Year Built: 2018
Garage Size: 4 cars
Map of 19 Sanctuary Peak Court, Henderson, NV 89012
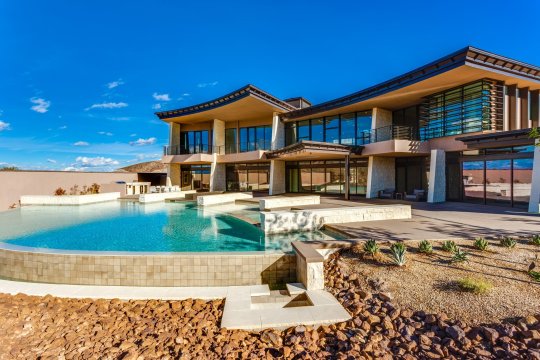
0 notes
Text
Renzo Piano' s Eighty Seven Park In Miami
Eighty Seven Park
youtube
Located on the edge of parkland and Atlantic Ocean, Eighty Seven Park creates a fresh dialogue with the vibrant community of Miami Beach. Seventy elegant homes that speak of light and air, designed by an architect with a poetic touch. It's an elemental approach, bringing together architecture, design and the natural landscape. It's a collaborative approach too; developers Terra and Bizzi & Partners Development and their creative team sharing a passion for the city and a belief in the transformative power of good design. For Renzo Piano, Pritzker Prize-winning architect who lives and breathes his art, there's a serenity to be found in the tension between sky and earth. A serenity that Eighty Seven Park captures so eloquently.
Eighty Seven Park is more than a building, it's a landmark for Miami Beach, the first residential building in the US by master architect Renzo Piano. Home to 70 villas suspended in the clear ocean light, his fluid design brings together architecture, design and the natural landscape.
Eighty Seven Park Interiors
Nature is woven into the very fabric of Eighty Seven Park. American oak, Italian stone and crystal clear walls of glass lend beauty and elegance to each residence.
The Lobby of Eighty Seven Park
In the glass-enfolded lobby, the building seems to rise through the trees. Here, the reception and concierge await your call, the Enoteca bar serves botanically-inspired drinks and the library presents a carefully curated selection of books and magazines. With themed photography and specimen planting, the lobby is a showcase for art and nature.
The Pool at Eighty Seven Park
Beyond the lobby, the blues of both swimming pool and ocean dazzle the eye, presenting an enviable choice of how to spend the day. Along the pool edge and the shoreline beyond, a series of cabanas call you; the valet always ready with a drink or a chilled towel.
Fugo Bar
Shaded beneath crisp white awnings, the Fugo bar runs in a cool long line down towards the ocean. Pull up a stool while the barkeep creates the perfect mix for your mood. With the waves lapping on the beach and the wind swaying the palms, it's the perfect place to linger, long into the evening.
Eighty Seven Park Gym & Spa
The ultimate personal experience, offering wellness for the mind, body and soul. The gym includes health coaching, private and group classes, and state-of-the-art equipment. The spa is a center for relaxation, providing residents the chance to indulge in the sauna or steam rooms or book a private treatment.
https://youtu.be/Ir0ZAok3PZE
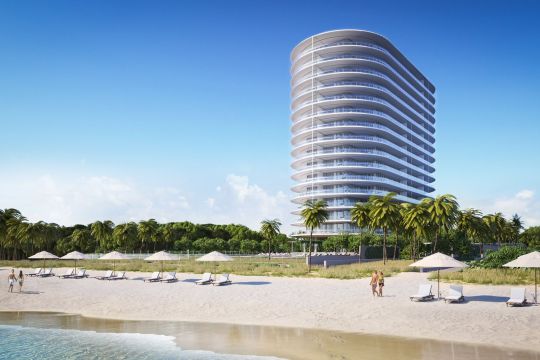
0 notes
Text
10236 Mattraw Place, Golden Oak, Florida 32836
10236 Mattraw Place, Golden Oak, Florida 32836
Listed for $2,198,500
youtube
Marceline, Homesite 72
Issa Homes
Captivating Spanish Colonial, thoughtfully designed for making happy memories with family, friends. Open-plan great room and kitchen showcase the pool, spa and outdoor living area, offering plentiful options to enjoy, entertain. Well-appointed owners' suite has convenient access to pool and spa.
Highlights
• 3,574 square feet of indoor living area
• 4 bedrooms with en-suite bathrooms, 1 powder room
• Gourmet kitchen with walk-in pantry
• Outdoor living area with summer kitchen, pool, spa
• Multipurpose room
• Two-car garage
10236 Mattraw Place, Golden Oak, Florida 32836
View Additional Golden Oak Homes For Sale: https://www.youtube.com/watch?v=4VLkEWgrFRI&list=PLjAjS8Fe_8OarQzmAGrEUYNnPCwq7L3Dn

0 notes
Text
Waldorf Astoria Residences Las Vegas
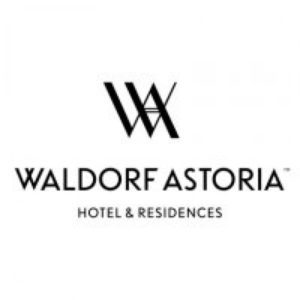
Just as Las Vegas is no ordinary city, Waldorf Astoria living is no ordinary experience. A magnificent urban residence at the heart of the Las Vegas Strip, The Residences at Waldorf Astoria, surrounded by the city's best-loved sights and attractions. Designed to create harmony and balance within the exuberant cityscape, The Residences set the standard of style with cutting-edge architectural design and luxurious amenities.
All the renowned services of Waldorf Astoria with facilities and amenities available exclusively for resident use.
A dedicated team of full-time trained staff including a concierge, valet, maintenance, housekeeping and security to manage your daily life
Signing privileges at the hotel
24-hour in-residence dining and catering from the hotel's restaurant
Property management capabilities of a global five-star hotel group, including rapid response, repair requests, and artisan recommendations
Pre-arrival and "away from home" maintenance available
Access to Residences Elite programme
Resident's art-filled common entertainment lounge with complimentary Wi-Fi, beverage service and billiards table
Private boardroom offering state-of-the-art audio/visual equipment and amenities
Hotel housekeeping services available
Special steam room hours
One complimentary cabana per year
http://schwartz-realty.com/waldorf-astoria-residences-las-vegas/

1 note
·
View note
Text
13 Cloud Chaser Blvd, Henderson, NV 89012
13 Cloud Chaser Blvd, Henderson, NV 89012
Listed for $7,950,000
youtube
THE ELEVATED MOUNTAIN RANGE AND ROCKY LANDSCAPE THAT FORMS HENDERSON'S NEWEST LUXURY COMMUNITY, ASCAYA, CELEBRATES AN INSPIRATION HOME, UNLIKE ANYTHING YOU HAVE EVER SEEN.
This development with its exquisite rock formations, canyon backdrop and cityscape views has long awaited today's most inspiring desert modern architecture to fill its crevasses. 13 Cloud Chaser goes above and beyond to take full advantage of this unique home environment.
A statement of subtle elegance, the simple massing long, horizontal lines are tempered by rich, natural textures and earthy colors. Designed on a triangular home site, this modern masterpiece truly capitalizes on its indoor-outdoor spaces. Through a series of clerestory windows, the roof seems to float, semi-disconnected from the structure.
An impressive 45' glass slider disappears to consolidate the contemporary great room with the poolside outdoor spaces, all while showcasing the glittering Strip and city views in the distance. Strategic architecture seamlessly caters to the location with its use of shade, shadow, and striking design elements.
This home offers expansive living, dining and kitchen areas, with four bedrooms, an office, and an entertainment room. The home also features a covered outdoor dining room, a sunken fire pit, outdoor spa, plus an indoor multi-functional room with a highly coveted roof deck.
The intention was to crate a home as flexible as possible for multiple living situations: families, couples, single individuals. As well as develop a retreat-like atmosphere away from the hectic Las Vegas Strip. Without a doubt, this home offers exactly that. Beginning with the tranquil entry courtyard that acts as a decompression area, to the dual master suites separated by each floor, the home is very adaptable and offers peace of mind.Amenities include a total of four bedrooms, an expansive living and kitchen space, an office, indoor and outdoor dining areas, and a multi-purpose room that leads to a private Jacuzzi, plus a sensational roof-top deck. At the end of a bridge walkway you will also find a casita with dual fireplace and outdoor Jacuzzi with Strip views.
13 Cloud Chaser Boulevard
Map of 13 Cloud Chaser Blvd, Henderson, NV 89012
Ascaya Homes For Sale
89012 Homes For Sale
Henderson Homes For Sale

0 notes
Text
5990 W Patrick Ln Las Vegas NV 89118
youtube
5990 W Patrick Ln
From the moment you enter the private gates of this custom, Santa Barbara themed Mediterranean style estate, there will be no question as to why this is considered… The best Custom Home Estate in Las Vegas. You will be captivated by the charm of this timeless architectural masterpiece and struck with awe as you are immersed in hand selected finishes and imported materials from across the world. From floor to ceiling, wall to wall, this home was constructed and designed with no expense spared and is without any exaggeration, the definition of perfection. Rarely is there an opportunity to own something so special and so unique but that time has come, that opportunity is now. This incredible estate is now available for purchase. Please contact Frank Napoli for details. Residence boasts over 43,500 square feet described as: 18,000 sq.ft Livable 4,684 sq. ft. Conditioned Garage Space 6,636 sq.ft. Covered Patio / Porte-Cochere 14,192 sq. ft. Recreational Building Climate controlled Recreational Building w/ full kitchen, full locker room, Rv Garages (climate controlled), Hockey, Basketball, Tennis, Racquet Ball, Volley Ball, batting cages, golf simulator, built in storage closets. Home is fully integrated with a Crestron Home Automation system and a top of the line security system with full perimeter, exterior and interior video surveillance. All Cabinets are custom hand made solid wood with multiple styles, finishes and wood types which include 3” mouldings, auto door and drawer closures, solid wood drawers and metal door pulls and handles. All interior doors are hand made, solid wood, 8 ft tall, with full radius and custom wrought Iron hardware. Custom paint, custom hand finishes and Venetian plaster throughout. All Cooling and Heating equipment have the highest Seer Ratings available for the highest efficiency. The home is Phase III power, which is usually reserved for commercial buildings and provides energy efficiency and saving on utility expenses. Over 5000 yards of topsoil was imported for the landscaping. Lot Size 5+ Acres of property completely enclosed by a custom designed Block wall measured no less than 8.5 feet tall from a majority of the exterior sides and rear property lines. The front property wall consists of a custom block / brick installation with custom wood / metal automatic gates complete with a spiked decorative wrought Iron fence on top from corner to corner. View Other Las Vegas Homes For Sale: https://www.youtube.com/playlist?list... View Homes For Sale in 89118: https://www.youtube.com/playlist?list...

0 notes
Text
14258 S Canyon Vine Cove Draper Utah 84020
youtube
--Bedrooms: 6
--Bathrooms: 15
--23,933 Sq. Ft.
--$5,000,000
The home is situated at an elevated site overlooking the beautiful Salt Lake Valley and with gorgeous close-ups of the mountains. Made with the highest quality of materials and features including virtually new Viking appliances and rarely used floor coverings. Incredible attention to detail with a cobble stone driveway, slate tile roof, and eight commercial grade air conditioning units. Open and spacious with an iron, double front door that's eight feet wide, six foot wide hallways and 36" interior doors. Excellent entertaining features including a separated guest quarters, indoor basketball court with hardwood flooring, theater room with 3D projector and 170" screen and much more. Private lot in excellent area - within 30 minutes of downtown Salt Lake City, Salt Lake International Airport and several major ski resorts.
Draper Homes For Sale:
84020 Homes For Sale:
https://youtu.be/bB-NDaXhGoM
0 notes
Text
6345 Bryn Mawr Dr, Los Angeles, CA 90068
youtube
Stunning “Hollywood Dell” Canyon Retreat. Redesigned in 2018, this home blends contemporary and rustic styles making a modern classic. A striking rustic reclaimed wood garage door and fence provides unique curb appeal. Inside you're greeted with wire brushed hardwood flooring that flows throughout the ideal open floorplan. Enjoy indoor/outdoor living with the large and inviting 12' bi-fold patio doors. This home is equipped with new energy efficient windows and doors, new roof and skylights added, new HVAC system, tankless water heater, and plenty more to list. The custom kitchen is complete with new soft close cabinetry, Quartz countertops accented by Calacatta Marble tile backsplash, large island, stainless steel appliances, flush mount range hood, recessed lighting, floating shelves, and designer lighting fixtures. The luxury bathroom design entails new floating cabinetry, sleek Quartz countertop, black slate flooring, and Calacatta gold polished marble in the shower. Venture to the living area deck, additional deck, or upper terrace to take in the beautiful City Light Views! Homes like this are few and far between.
https://youtu.be/N_psLKNthOY

0 notes
Text
3586 Ocean View Ave, Los Angeles, CA 90066
youtube
Enter through a rustic wood door to this sophisticated four bedroom & three bath home. The living room features hardwood floors, a large bay window & a wood burning fireplace. The impressive kitchen is detailed w/handmade woven wood pattered cabinetry & Vermont bluestone countertops. There are multiple stacking glass door panels that allow you to combine the indoor to the outdoor living spaces. Step down into the family room with heated porcelain tile floors & a contemporary wood staircase that will whisk you up to the master suite. The drought tolerant backyard has a built-in fireplace and an outdoor dining area with a soothing water feature. This spacious home with a grand backyard, private hot tub, Ipe wood deck, secluded guesthouse, and energy efficient solar panels is on one of the most desirable streets on the hill. This one is calling your name! Contact us to schedule a private showing. See additonal homes for sale in 90066
https://youtu.be/LAvBo6WXDi0
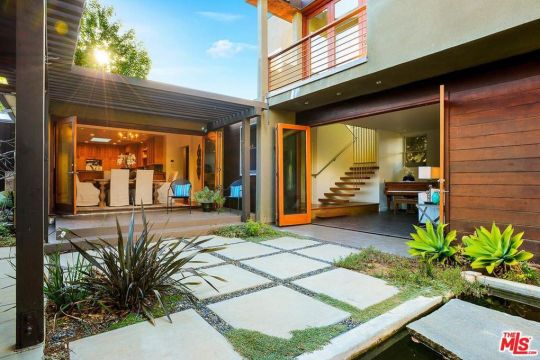
0 notes
Text
10224 Summer Meadow Way, Golden Oak, FL 32836
youtube
Nestled within the Golden Oak community and neighboring Four Seasons Resort Orlando, this enchanting enclave offers a place known for creating lasting memories. Prepare to indulge in luxurious and carefree indoor-outdoor living. Timeless Italianate elegance in an artfully arranged mosaic of indoor and outdoor rooms. Exceptional design and amenities for effortless living and entertaining include magnificent outdoor living area with fireplace, courtyard, summer kitchen, pool, spa, and pool suite. A stunning residence by Derrick Builders, Inc. https://youtu.be/S0W6MbJdUNw
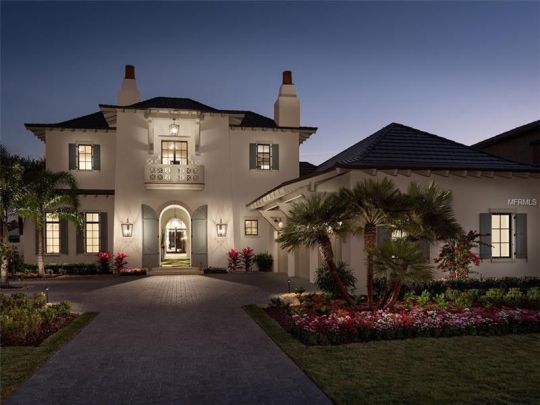
1 note
·
View note
Text
10055 Hyperion Ln, Golden Oak, FL 32836
10055 Hyperion Ln, Golden Oak, FL 32836
youtube
Offering a captivating island colonial-style elevation, this one-of-a-kind residence is a retreat to remember. From the shuttered double-front entry to the impressive great room and outdoor living area, the home's spaces are designed for elegant living. Owners' suite invites an abundance of light, while luxury finishes delight the senses. Golden Oak at Walt Disney World Resort is a residential resort community where families can live in the embrace of luxury, privacy and the magic of Disney. This gated community features distinctive neighborhoods of magnificent homes, expansive natural preserves and inviting amenities including Club Member Services, a clubhouse and a unique opportunity to experience the many things Disney has to offer.
Learn More about 10055 Hyperion at https://sites.google.com/site/10055hyperion/
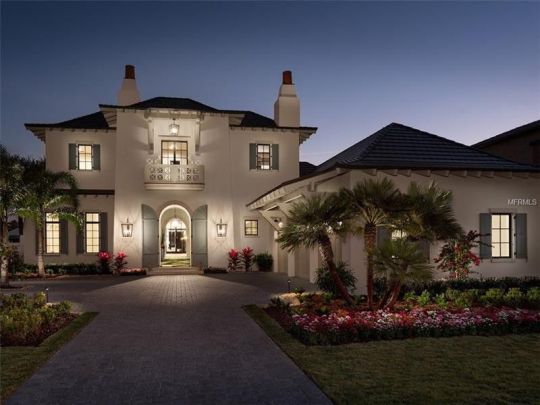
0 notes
Text
7107 Macapa Dr, Los Angeles, CA 90068
7107 Macapa Drive
youtube
A Custom Designed Architectural Gem, in the highly desirable Hollywood Hills West. Revel in the explosive landmark, city light, DTLA skyline, mountain and Lake Hollywood views. The execution of refined design aesthetic include Privacy Smart Glass, an open interior courtyard area with waterfall, three story open tread staircase, walls of glass, a floor-to-ceiling automated Fleetwood pocket door system, built-in custom cabinetry, stunning book matched marbles, designer tile and fixtures, walk-in wine room and an amazing state-of-the-art home theater-screening room. Featuring nearly 6000 sq ft of gorgeous interior living spaces with 5 bedrooms and 8 baths controlled by CRESTRON and an additional 5000+ sq ft of exceptionally appointed outdoor entertainment spaces. Situated on a private 17,500 sq ft mostly flat VIEW lot, just North of world famous Mulholland Drive. Cool off in your zero edge pool and rinse off in the outdoor shower! This is a luxury experience, you'll want to call your own.
View other Homes For Sale in Los Angeles

0 notes