Text
Another Skyscraper Ready to Rise on Lake Michigan
With all its shiny skyscraper goodness, it’s sometimes hard to remember that Lakeshore East is half a century old this year.

Illinois Central Railroad’s 1969 plan for Lakeshore East
It was in 1969 that the Illinois Central Railroad decided that its riverfront rail yard might be more profitable as a bunch of residential, office, and hotel towers. Fifty years later, that plan is inching toward completion with the coming of Building J, the first of the final four planned for LSE.

Rendering of Cirrus (Courtesy of Lendlease)
But don’t call it “Building J” anymore. Magellan Development and Lendlease have come up with a real name for it: Cirrus.
Cirrus will be a 47-story condo tower at 211 North Harbor Drive, next to The Parkshore. Pre-sales have begun for the new tower’s 363 condominiums so people can pre-live there before it opens in 2021.
One bedroom units start at $450,000-ish for 600 square feet of space. The choices run up to four bedroom units with over 3,000 square feet of space north of $4 million. There will also be a smattering of townhouses at the base of the tower.
Cirrus joins its nautically-named neighbors The Shoreham, The Regatta, Aqua, and The Tides. You didn’t know that “cirrus” is a nautical term? According to Apple’s dictionary, a cirrus is “a slender tendril or hairlike filament, such as the appendage of a barnacle, the barbel of a fish, or the intromittent organ of an earthworm.” See? Totally nautical.
Cirrus is one of three new towers soon to rise on the southwest corner of the Chicago River and Lake Michigan. The other two are still using the placeholder names Building I and Building K/L, which are OK for now but look awkward stitched on a bowling shirt.

Rendering of Cirrus (Courtesy of Lendlease)

Rendering of Cirrus (Courtesy of Lendlease)
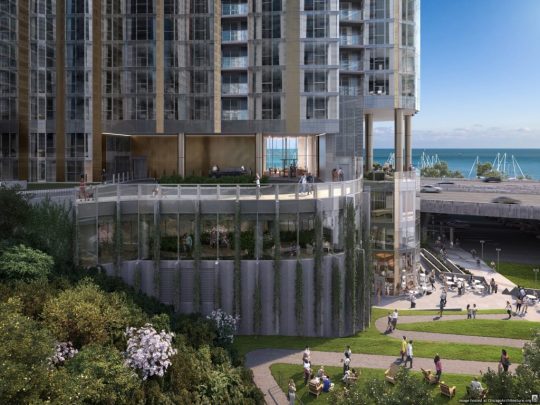
Rendering of Cirrus (Courtesy of Lendlease)

Rendering of Cirrus (Courtesy of Lendlease)

Rendering of Cirrus (Courtesy of Lendlease)

Rendering of Cirrus (Courtesy of Lendlease)

Rendering of Cirrus (Courtesy of Lendlease)
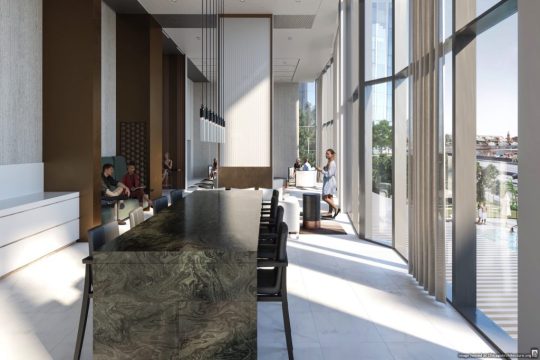
Rendering of Cirrus (Courtesy of Lendlease)
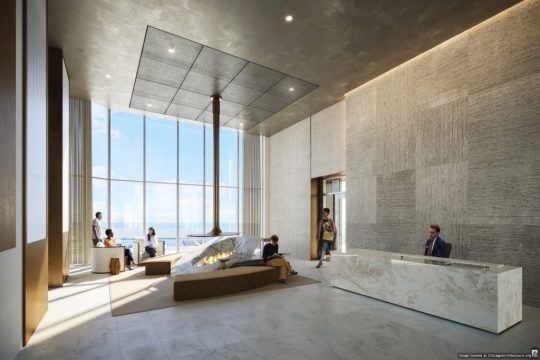
Rendering of Cirrus (Courtesy of Lendlease)
from Chicago Architecture https://www.chicagoarchitecture.org/2019/04/22/another-skyscraper-ready-to-rise-on-lake-michigan/
0 notes
Text
Awkward Crane Yoga Behind Trib Tower
The transformation of the treasured, historic, landmark Tribune Tower from the offices of a once-mighty media empire into 163 luxury condominiums continues in Streeterville.

Some of the world’s most influential writers once parked here. Or at least their bosses did. (Courtesy of Joe Zekas/YoChicago!)
The most visible sign of this recently showed up in the parking lot ’round back. That’s where Joe Zekas of YoChicago! took the photograph above showing a big honkin’ crane being assembled in full downward-facing-dog position.
Don’t get too excited, though. This isn’t for the proposed 1,400-foot-tall oh-my-God-scraper that CIM Group and Golub & Company unveiled three days short of exactly one year ago. This crane is for the demolishing the elevators inside the current Tribune building.
An awkward reach requires an awkward crane, and this one is a beaut. Let’s take another moment to admire its form…

Drink it in…
As lovers of Chicago history, the transformation of Tribune Tower into something less than it once was is saddening. But as former Tribune Company employees, we’re not surprised at all that the once brilliant star collpased into a smouldering red dwarf of ink stains and angst. Don’t blame the newspaper-ignoring millennials for this one. This plane was flying straight into a mountain long before the first avocado met toast.
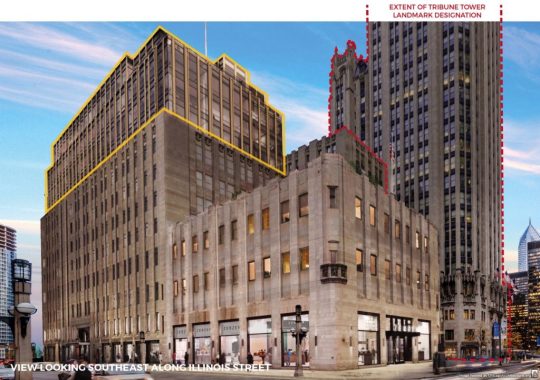
Rendering of the Tribune Tower redevelopment (via CIM Group)
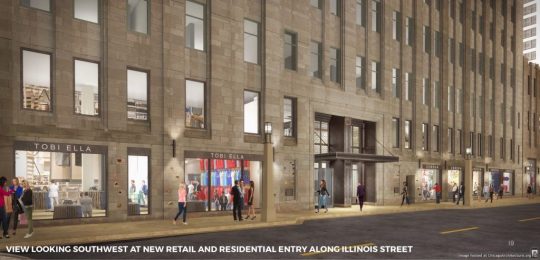
Rendering of the Tribune Tower redevelopment (via CIM Group)
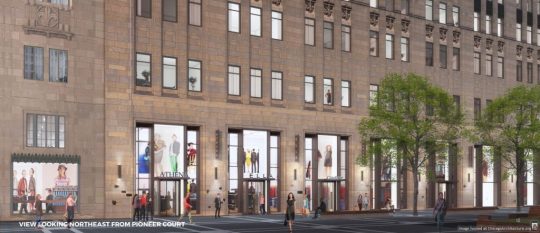
Rendering of the Tribune Tower redevelopment (via CIM Group)
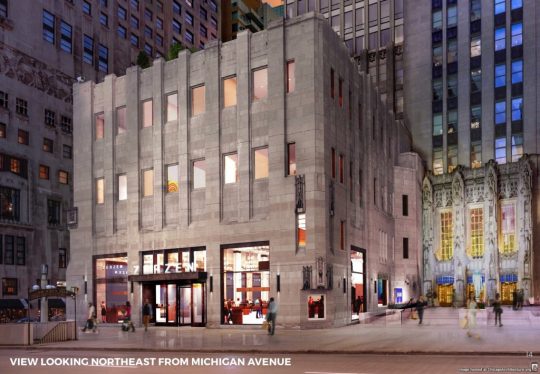
Rendering of the Tribune Tower redevelopment (via CIM Group)
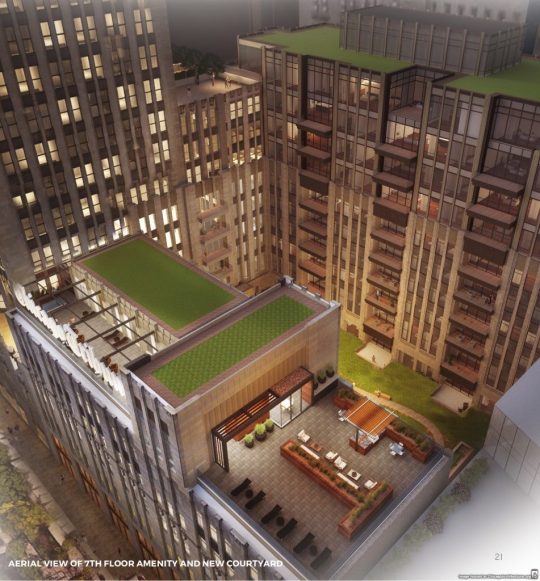
Rendering of the Tribune Tower redevelopment (via CIM Group)
from Chicago Architecture https://www.chicagoarchitecture.org/2019/04/12/awkward-crane-yoga-behind-trib-tower/
0 notes
Text
TIF Tiff Tips With Politics Unusual Greening Lincoln Yards, The 78
Unless you’ve been hiding underground with the daffodils for the last six months, you’re aware that there has been a battle royale going on in the storied corridors of Chicago City Hall. Real estate developers on one side, community groups on another, opportunists mugging for the TV cameras, and politicians both outgoing and incoming taking shots where they can. It’s been like one of those black-and-white cartoon mêlées that’s mostly a dust cloud with various limbs sticking out at jaunty angles.

Chicago politics. It’s kinda like that.
Now it’s all over. Finally. At Mayor Rahm Emanuel’s final city council meeting, the city’s aldermen voted to approve a pair of TIFs for Lincoln Yards, and The 78 — two of the biggest real estate projects in recent Chicago history. Some say they’re the “biggest ever,” but we think cleaning up the mess left behind by a certain clumsy cow at 137 DeKoven Street holds onto that title.
Whether this was a multi-billion dollar giveaway for projects in neighborhoods that don’t need help, or a parting shot from an outgoing mayor trying to leave his mark in the city’s skyline, or a bunch of incoming political rabble-rousers jockeying for position in a new era, or something else entirely depends largely on which newspaper you read.

Diagram of the January 2019 Lincoln Yards plan
Lincoln Yards will turn 55 acres of freshly vacant industrial land in the greater Goose Island area into more than a dozen new buildings — mostly skyscrapers — full of offices, hotels, restaurants, and several thousand new homes.
The 78 will do the same thing, but in the South Loop, along a different branch of the Chicago River, just north of Chinatown.

Rendering of The 78
Both aim to be technology hubs, and both promise thousands of new jobs, plus millions of dollars in tax revenue for the city, which is how aldermen countenanced their decisions to fork over 2.4 billion TIF dollars to make the projects happen.
But in perhaps the surest sign that Chicago politics as usual is over, more than a dozen aldermen voted against each of the project TIFs. This would have been unthinkable just one mayor ago.
We won’t go into any more of the political details than that, since we gave up on Chicago’s political tribalism when the city’s 2016 Olympic bid imploded. If you want to read about the TIF fracas, pick up the Sun-Times. Or the Tribune. But probably the Sun-Times.
So here’s what’s coming down the pike:
Lincoln Yards:
Six billion dollars worth of development.
Nearly a dozen new high rises
Six thousand new homes
Three million square feet of commercial space
Two hundred thousand square feet of hotel space
Eight hundred thousand square feet of retail space
Millions (formerly eight) of square feet of mixed use space
New bridges across the Chicago River
An extension of The 606
A new Metra station
New water taxi stops
A reconfiguration of the Elston-Armitage-Ashland circus
The 78:
Up to 10,000 new homes
Thirteen million square feet of office space
New streets reconnecting Chinatown with The Loop
A new CTA Red Line station
And a bunch more stuff that hasn’t really been outlined in great detail yet, but will certainly be coming down the pike now that the final hurdle for both projects has been cleared.
The bottom line is that Chicago will be indelibly transformed by what happened Wednesday. Both projects were revised down to the wire, so the nitty gritties are still to come. Until then, enjoy the renderings of what may be on the horizon.

Rendering of Lincoln Yards (Via Sterling Bay)

Rendering of Lincoln Yards (Via Sterling Bay)

Rendering of Lincoln Yards (Via Sterling Bay)

Rendering of Lincoln Yards (Via Sterling Bay)

Rendering of The 78’s Education Hub and Riverwalk (Architecture firms: SOM and 3XN, rendering by ICON)

Rendering of The 78’s Crescent Park (Architecture firms: SOM and AS+GG, rendering by ICON)

Rendering of The 78’s Riverwalk (Architecture firm: SOM, rendering by DBOX)

Rendering of The 78’s Riverwalk (Architecture firms: SOM and Hollwich Kushner, rendering by ICON)
from Chicago Architecture https://www.chicagoarchitecture.org/2019/04/11/tif-tiff-tips-with-politics-unusual-greening-lincoln-yards-the-78/
0 notes
Text
South Loop Won’t Be Saddled with Another Parking Lot
What’s up with all the parking lot news lately?
Two weeks ago we told you that demolition is underway in the parking lot across the street from Holy Name Cathedral to make way for One Chicago Square. Then last week we told you that the parking lot at 450 North LaSalle is destined to become an office building. Then two days ago we wrote about two parking lots in River North that will soon be pining for the fjords.
Now another parking lot is off the table. This one in the South Loop.

No parking! (via Apple Maps)
It was nine months ago that McHugh Construction asked the City of Chicago for permission to not build a data center at 2222 South Indiana Avenue. McHugh used that lot for construction staging when it built a new hotel building at 123 East Cermak Road. In a July 18, 2018 letter to the city, McHugh said it couldn’t find a company that wanted to keep its data there, so it asked for permission to turn the space into a 127-space parking lot.
Today we’re happy to tell you that the South Loop has dodged a bullet. McHugh has found someone who wants to base their data there, so McHugh is interested in serving up servers once again.
There will be no change in the previously approved plans for the data center, so there won’t be any zoning rigamarole. And while a data center isn’t the most neighborhood-friendly use for a piece of downtown land, it’s certainly better than 127 parking spaces.
from Chicago Architecture https://www.chicagoarchitecture.org/2019/04/10/south-loop-wont-be-saddled-with-another-parking-lot/
0 notes
Text
Less Height, More Parking: 352 North Union Moving Ahead
It’s been a couple of years since we last heard a peep out of 352 North Union. But it appears that Vancouver’s Onni Group is ready to get busy on the 450-foot residential tower in Chicago’s Fulton River District.

2015 rendering of 352 North Union (on the right)
Except that it’s not going to be 450 feet tall anymore. The City of Chicago recently approved the developer’s request to shorten the building down to a mere 410 feet, making it the 96th-tallest building in Chicago, tied with five other buildings that will never be seen on InstaFaceTube.
By our count, the Pappageorge Haymes design is now just 30 stories tall, plus some mechanical space. Losing five floors from an already below-average sized building is pretty notable. We haven’t seen this kind of George Costanza-caliber shrinkage since… yesterday when we told you that Salesforce Tower Chicago got trimmed 135 feet.

Diagram of 352 North Union
There is some good news, however, for people moving into the city who can’t shake their car addiction. 352 North Union has also been approved to increase its minimum parking from 145 spaces to 170. The Chicago Department of Planning and Development has ruled that this “will not create an adverse impact on the… surrounding neighborhood.” Remember that next time you’re cooling your jets at the Kinzie/Milwaukee/Desplaines intersection long enough to take up knitting.
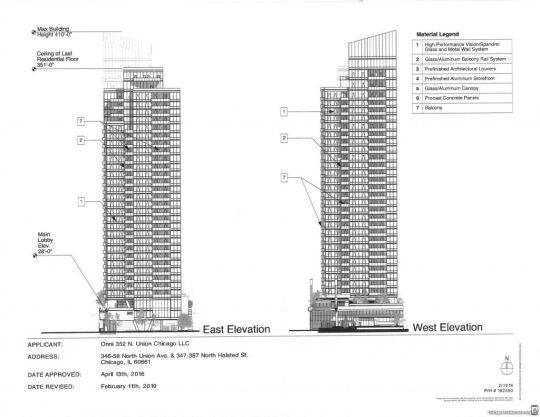
Diagram of 352 North Union

Diagram of 352 North Union
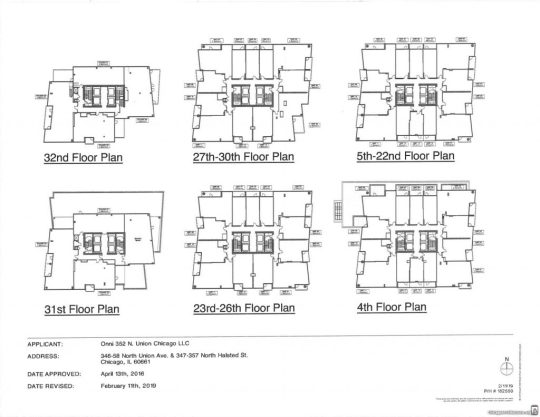
Diagram of 352 North Union
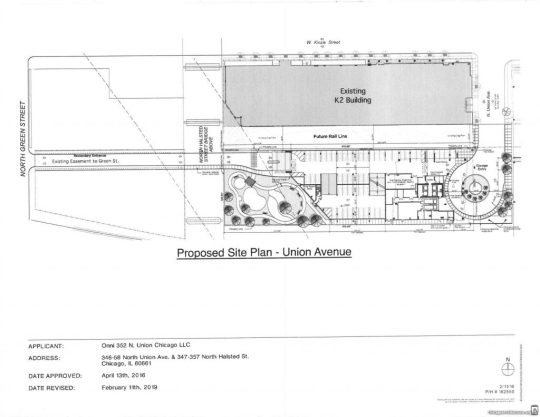
Diagram of 352 North Union

Diagram of 352 North Union

Diagram of 352 North Union

Diagram of 352 North Union

Diagram of 352 North Union
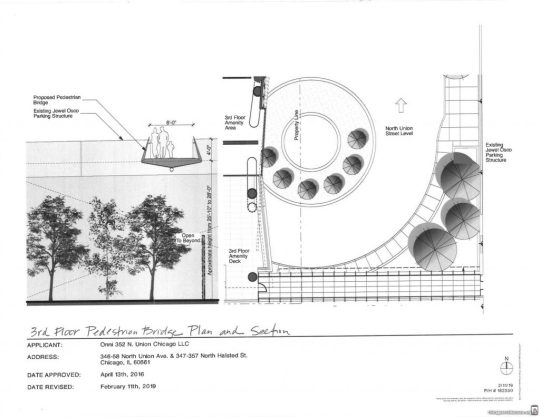
Diagram of 352 North Union
from Chicago Architecture https://www.chicagoarchitecture.org/2019/04/09/less-height-more-parking-352-north-union-moving-ahead/
0 notes
Text
River North Proposal Could Ace Two More Parking Lots
A three-part proposal in River North will see a seven-story building preserved, a new six-story building built next door, and a new 15-story office building around the corner. All while erasing two surface parking lots from Chicago’s land use map.
The trio was tipped by 42nd Ward Alderman Brendan Reilly in a note to his constituents.

The location of 308 West Erie (Base map via Apple Maps)
The building that will get a new life is 308 West Erie, outlined in green above. The parking lots that will be roundfiled are at 600 North Franklin, and 301 West Huron. Both of those are outlined in red above.
The Franklin Street address is where a new six-story building will go. According to preliminary renderings, it looks like it’s going to mimic the old warehouse buildings that used to populate the neighborhood. Mr. Reilly didn’t specify if this is going to be an office building or a residential building, but the rendering makes it look like each floor is a great big open space, and there’s enormous windows facing the L, so we’re leaning “office.”

April 2019 rendering of 308 West Erie, 600 North Franklin, and 301 West Huron.
The parking lot on West Huron is where a 15-story high rise will go up. Inside, 153,000 square feet of office space is planned, along with 137 parking spaces. This building tries less hard to remember River North’s history, but it at least puts on an industrial face so it’s not completely out of place.
If you’d like to know more about this project, or if you’d like a snack (sometimes they have cookies), the alderman has scheduled a public meeting about this project on tax day at 6:00pm at the East Bank Club.
from Chicago Architecture https://www.chicagoarchitecture.org/2019/04/08/river-north-proposal-could-ace-two-more-parking-lots/
0 notes
Text
Salesforce Tower Chicago Scaled Back Again
When word came down the pike that Wolf Point South would become Salesforce Tower Chicago, we knew it wasn’t going to be everything everyone had hoped for since the beginning of ever. Now we know exactly how much less it will be.

Rendering of Wolf Points West, South, and East (Courtesy of Hines)
In 2013, the city approved Wolf Point South to be a 950-foot-tall office+hotel+residential tower. By 2015, Wolf Point South was going to be an elegant tower stretching to an unknown height officially, but with rumors of it topping 1,000 feet with the help of a spire. Then it went down to just 813 feet. By 2016, the plan for the building was revised upward again back to 950 feet tall, but with a flat top.
Now it looks an awful lot like the Chicago edition of Salesforce Tower will clock in at a mere 815 feet. That’s 135 feet shorter than it was zoned for. If Salesforce Tower was built tomorrow, it would be the 17th-tallest building in the city. Even millennials don’t get a participation ribbon for 17th place.
The victims are the building’s hotel and residences. The tower was most recently approved for 450 hotel rooms and 200 new homes. It will have neither of those now, reducing the building’s total size from 1.8 million square feet to 1.5 million square feet.
Even the 815 foot figure is a little wonky. A couple of weeks ago the city approved 815, but the developers submitted documents with “±815” in the text, but with drawings putting it back at 813 feet.
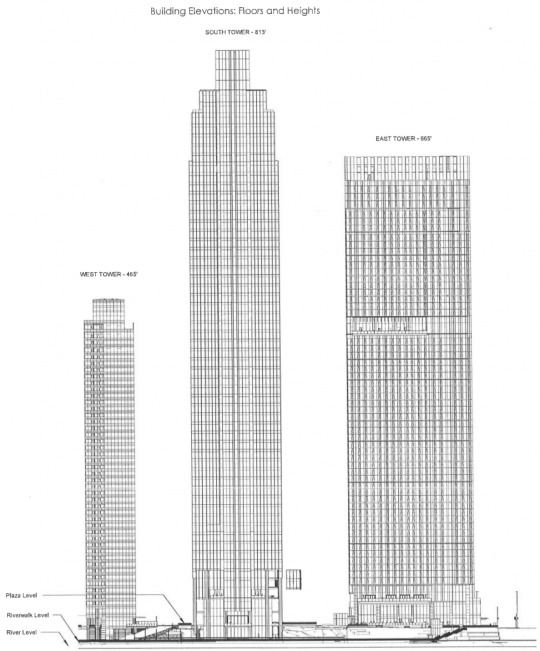
“Son, I am disappoint.”
Salesforce Tower isn’t the only underachiever in the Wolf Point family. In 2013 Wolf Point East was approved for 750 feet. The developers went for 665, instead.
As we know, actual building heights will vary all the way up to the day of completion, and even beyond. But it’s hard not to be disappointed when one of the city’s most visible plots of land isn’t used to its full, legal potential.

Diagram of Wolf Point South
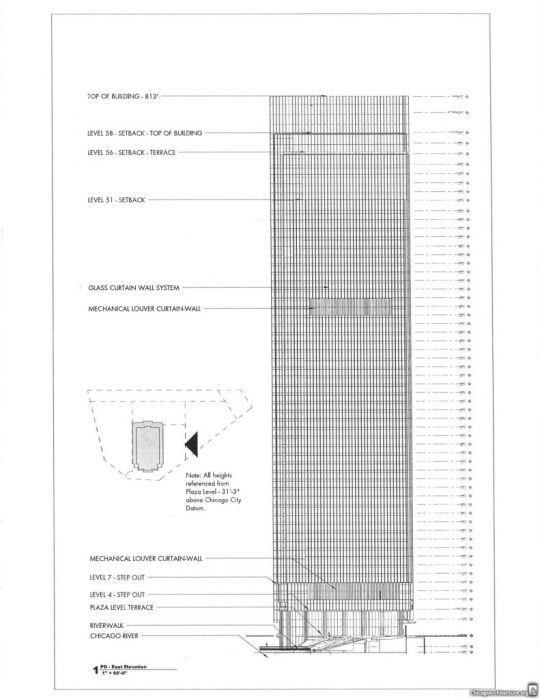
Diagram of Wolf Point South

Diagram of Wolf Point South
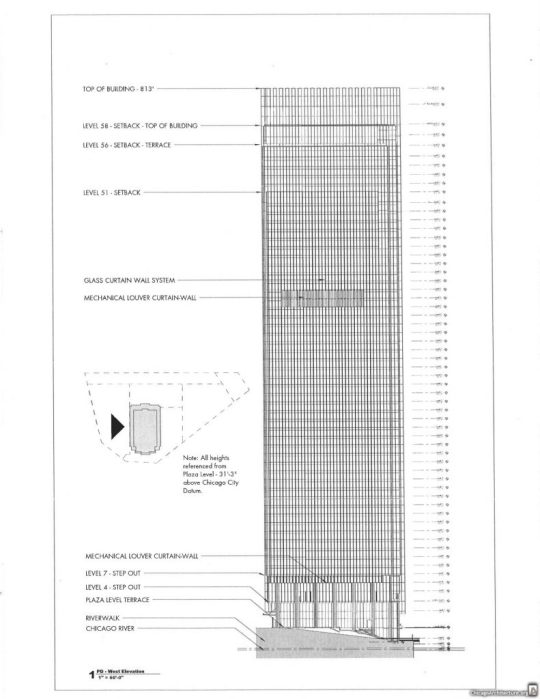
Diagram of Wolf Point South

Diagram of Wolf Point South

Diagram of Wolf Point South

Diagram of Wolf Point South

Diagram of Wolf Point South
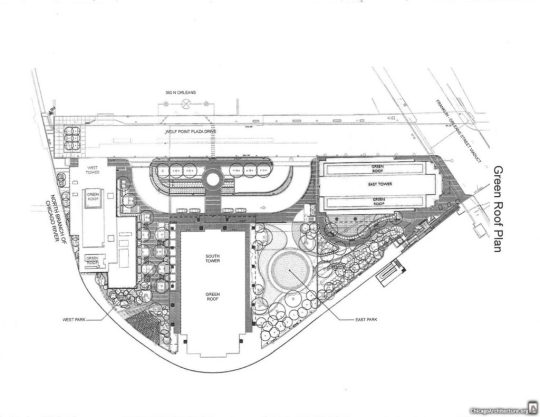
Diagram of Wolf Point South

Diagram of Wolf Point South

Diagram of Wolf Point South
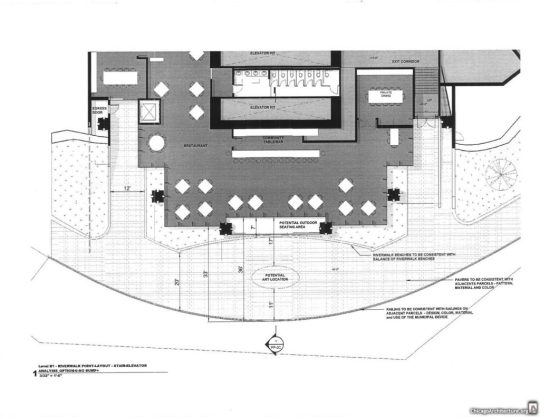
Diagram of Wolf Point South
from Chicago Architecture https://www.chicagoarchitecture.org/2019/04/08/salesforce-tower-chicago-scaled-back-again/
0 notes
Text
Alta Grand Central Makes a Grand Entrance in the South Loop
There’s more than daffodils and tulips pushing out of the ground in the South Loop these days. There’s Alta Grand Central. Coincidentally, we received photographs of its construction progress from multiple people recently.
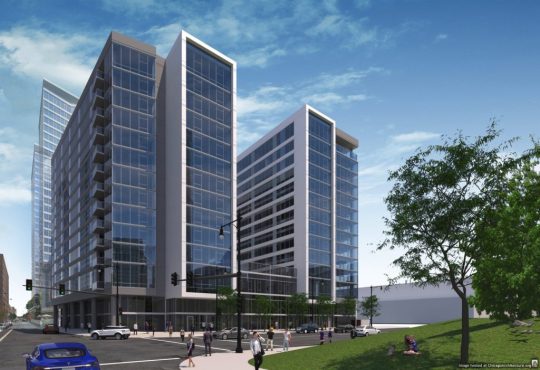
Rendering of Alta Grand Central
Alta Grand Central is a pair of 14-story residential towers at 207 West Harrison Street bring built for D2 and Wood Partners by Walsh Construction. It was designed by Pappageorge Haymes. When complete next year the 368,000 square-foot project will bring 346 new homes to the neighborhood.
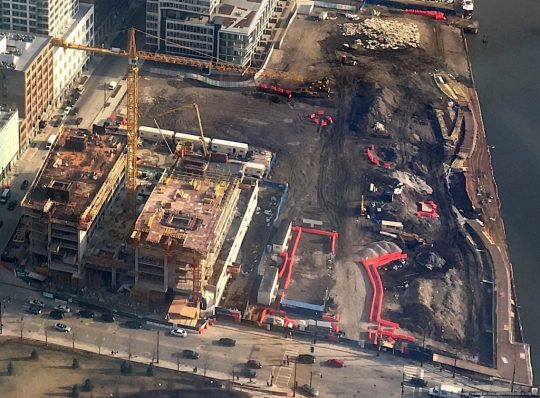
Alta Grand Central under construction (Courtesy of South Loop Spy Jody)
The building is located in the notch on the southwest corner of Harrison and Wells that’s not part of LendLease’s huge Southbank development. In the photograph above sent in by South Loop Spy Jody you can see that the two are such close neighbors that there’s a Southbank banner right up on the property line.
Alta Grand Central gets its name from the fact that this used to be the location of Chicago’s Grand Central Station. The station was designed by Solon Spencer Beman for the Wisconsin Central railroad, and served passengers headed as close as Jackson Park, and as far away as Buffalo; Columbia, Maryland; Duluth; Kansas City; Minneapolis; Omaha; Washington, DC; and Wheeling, West Virginia;
Sadly, the train station was torn down in 1971 and this remained a vacant lot until construction began on Alta Grand Central last year.
Also keeping an eye on the project is Joe Zekas of YoChicago! You can see his photographs below.
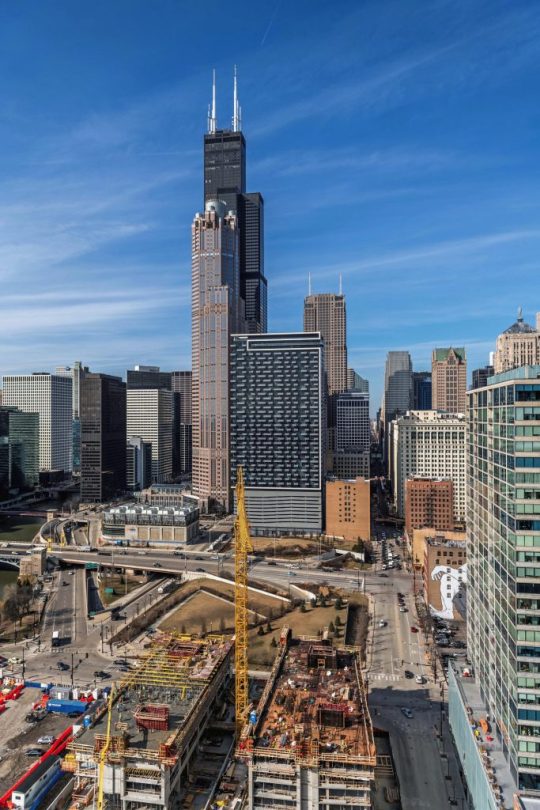
Alta Grand Central under construction (Courtesy of Joe Zekas/YoChicago!)
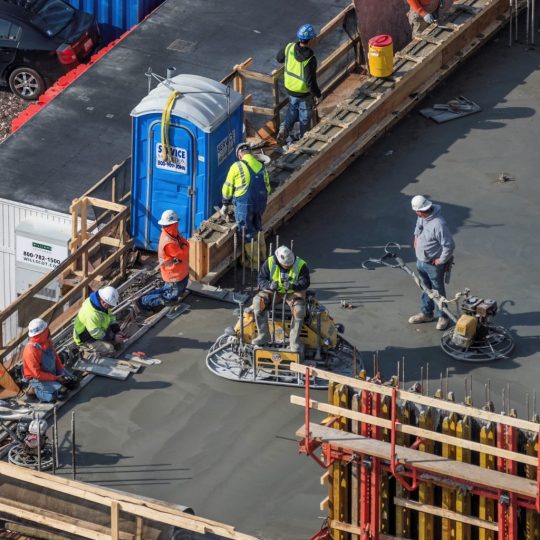
Alta Grand Central under construction (Courtesy of Joe Zekas/YoChicago!)

Alta Grand Central under construction (Courtesy of Joe Zekas/YoChicago!)

Alta Grand Central under construction (Courtesy of Joe Zekas/YoChicago!)

Alta Grand Central under construction (Courtesy of Joe Zekas/YoChicago!)

Alta Grand Central under construction (Courtesy of Joe Zekas/YoChicago!)

Alta Grand Central under construction (Courtesy of Joe Zekas/YoChicago!)

Alta Grand Central under construction (Courtesy of Joe Zekas/YoChicago!)

Alta Grand Central under construction (Courtesy of South Loop Spy Jody)
from Chicago Architecture https://www.chicagoarchitecture.org/2019/04/02/alta-grand-central-makes-a-grand-entrance-in-the-south-loop/
0 notes
Text
Another Downtown Parking Lot About to Bite The Dust
When we started this publication 16 years ago, one of the questions we were often asked is why there were so many surface parking lots in downtown Chicago.
The reasons are complex, ranging from people banking land to sell when it inevitably becomes worth more, to Chicago being less space constrained than cities like New York and London, so car adoption was higher. There are others, but research we did about a decade ago showed that some of downtown Chicago’s parking lots were parking lots as far back as the 1930’s.
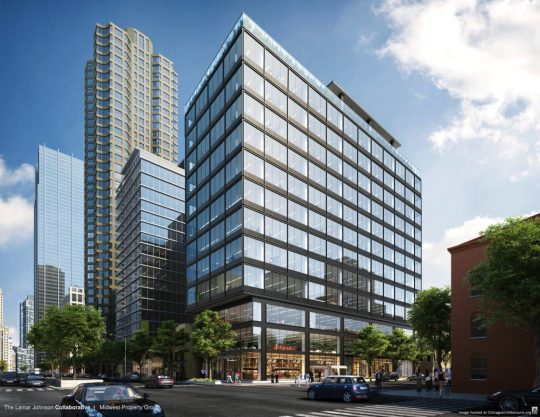
Rendering of 450 North LaSalle
But that doesn’t mean we like surface parking lots. Which is why it was with a modicum of rejoicing that we learned that the surface parking lot at the southwest corner of LaSalle and Illinois is going bye-bye.
Forty-second Ward Alderman Brendan Reilly delivered the news to his constituents that the property at 450 North LaSalle is going to become an office building.
It’s not the tallest, flashiest, most compelling development we’ve seen in Chicago recently. But it’s another office building replacing a parking lot, so we broke out the last of the New Year’s Eve party poppers and made a mess that clogged up the Roomba.
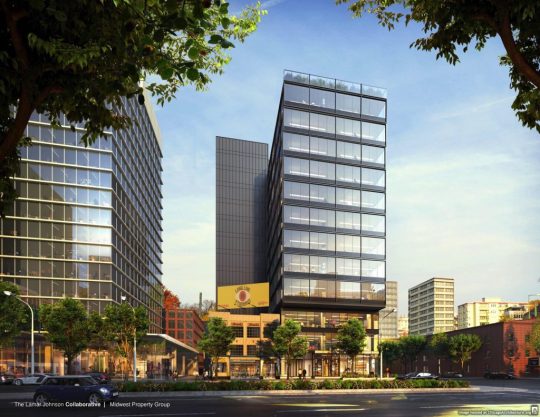
Rendering of 450 North LaSalle
Midwest Property Group in River North is the developer of this project. You may remember it from 200 Squared in The Loop. The design is by The Lamar Johnson Collaborative in West Town. It’s working on such projects as the repurposing of the old Morton Salt shed, and the Greyhound lot on Goose Island.
Address: 450-488 North LaSalle Street
Developer: Midwest Property Group
Architecture firm: The Lamar Johnson Collaborative
Retail space: 7,200 square feet (approximate)
Stories: 14
Maximum height: 188 feet
Maximum length: 163 feet, nine inches
Maximum width: 101 feet
Size: 186,081 square feet
Office access: via North LaSalle Street
Automobile parking: none
Bicycle parking: 50 spaces
Green roof: 2,600 square feet
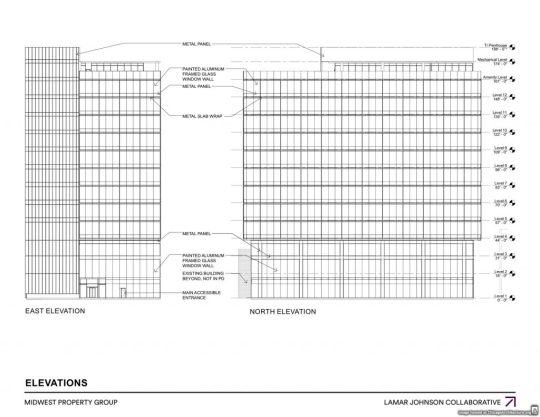
Diagram of 450 North LaSalle

Diagram of 450 North LaSalle
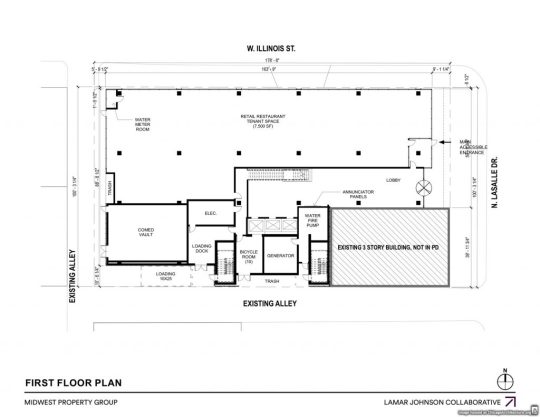
Diagram of 450 North LaSalle

Diagram of 450 North LaSalle
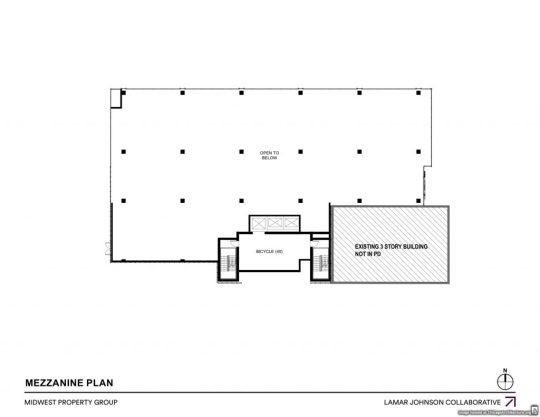
Diagram of 450 North LaSalle
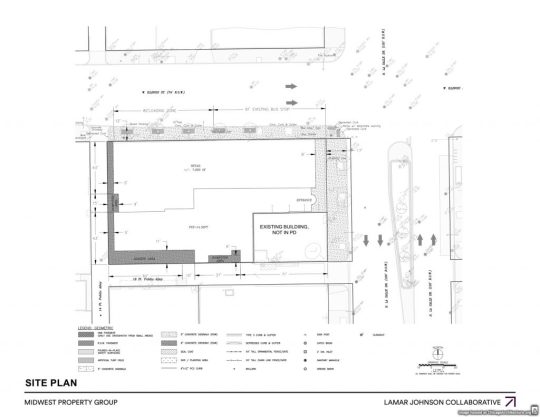
Diagram of 450 North LaSalle
from Chicago Architecture https://www.chicagoarchitecture.org/2019/04/02/another-downtown-parking-lot-about-to-bite-the-dust/
0 notes
Text
Chicago’s Next Tourist Attraction: A Glass Tube Under the River
In an effort to build on 2018’s record-setting year for tourism, the City of Chicago has announced plans for a new attraction: A glass-enclosed pedestrian tube running underneath the Chicago River.

Speaking to reporters at his Ravenswood estate Sunday, outgoing Mayor Rahm Emanuel announced plans for The Deep Six, a transparent tube running down the center of the Chicago River’s main channel from the Michigan Avenue Bridge to Wolf Point.
The mayor explained, “For decades, the city has ignored its written, codified obligation to expand the downtown pedway network. This rights that wrong, while at the same time increases tax revenue from both adjacent property owners, and the fleecing of the sort of people who think it’s O.K. to wear pajamas on Southwest Airlines.”

Proposed route of The Deep Six, with entrance at the Michigan Avenue Bridge, and exits leading to both Wolf Point and The Loop.
The pedway is Chicago’s 68-year-old system of underground tunnels linking 40 blocks of its downtown Loop district. While the city has ordinances that encourage the expansion and improvement the network, progress has been stymied by developers ignoring their obligations, and the city turning a blind eye to enforcement.

A cross-section diagram of The Deep Six at the bottom of the Chicago River.
Other cities, like London, have pedestrian tunnels beneath their rivers, but none offer a see-through experience.
Inspired by the success of The Mob Museum in Las Vegas, visitors to The Deep Six will be greeted by an animatronic Luca Brasi inviting pedestrians to “Step with the fishes.” Free admission will be granted to anyone under the age of 12 who can repeat “toy boat” ten times fast.
During the three-quarter mile promenade, people will be able to look through the glass tube that surrounds them to see such sites as boats passing above, CDOT’s abandoned LaSalle Street tunnel, and a discarded 1972 Buick Skylark.
The Deep Six will be divided into a series of “rooms,” similar to the way The Chicago Riverwalk above is sectioned into themed areas.
In the Civic Duty Room, an interactive exhibit will allow visitors to push buttons on an interpretive panel to illuminate piles of submerged ballot boxes from their favorite election. Be sure to keep an eye out for the votes from 1968, containing perhaps the nation’s most complete set of pro-Nixon ballots — in pristine, un-counted condition. Also note the space already reserved for the dumping of ballots from tomorrow’s Chicago mayoral runoff election.

Learn why it sometimes takes days for some Chicago election precincts to report their results!
In the Cicero Room, children will learn how cement shoes are made, and the best time of year to throw your hobbled foes into the water. Too close to winter, and the body won’t decompose. Too close to summer, and it could pop up again!
In the Great Chicago Flood Room, sponsored by The Chicago History Museum, an exhibit will tell the story of that April day in 1992 when an underwater portion of the city’s disused freight tunnel system was breached, delivering startled river fish to the newly flooded basements of buildings from Merchandise Mart to the Chicago Board of Trade. An adjacent play area will allow children to plug a virtual dike by stuffing a leaking hole in the tube with surplus Marshall Field’s shopping bags.

Alert visitors may catch a glimpse of the Dominick’s Jellyfish in its native habitat.
Another interactive experience awaits visitors in the Evolution Room, sponsored by the Field Museum. There, people will be given night vision goggles so they can try to see any fish that might have been accidentally flushed into the river from Lake Michigan. If a fish is spotted, the visitor will be able to press a button to deliver a light electrical shock to the fish, which will then be collected when it floats to the surface. Prizes will be awarded each day for the most mutated specimen recovered.
City leaders plan to enact new ordinances to keep the attraction family-friendly. First, all passengers wearing skirts on Chicago river tour boats will now be required to also wear underwear. Also, since the tube is technically public space because of its connection to the pedway, any homeless people who move in will be required to dress as pirates.

Survey crews inspect the proposed path of The Deep Six at the bottom of the Chicago River
Special interest groups wasted no time organizing their opposition to Mayor Emanuel’s plan.
Friends of the Arks lamented the potential disturbance of abandoned Biblical shipwrecks, and immediately filed suit in federal court to block construction. It did, however, agree to withdraw the suit if the tube was relocated to the South Side.
Seniors Organized to Reject Everything (SORE) panned the idea as a boondoggle that fails to provide adequate parking, will ruin their views of rusty hubcaps, and predicted it will lead to gridlock beneath an already congested river. It called the underwater tourist attraction just another opportunity for the mayor to leave his legacy imprinted on the city before leaving office.
Mr. Emanuel rejects such claims, saying the dozens of infrastructure projects that suddenly appeared in the weeks after he announced he would not seek re-election are merely coincidence.
“Just as The 606 allowed us to gentrify stubbornly authentic neighborhoods on the North Side, The Deep Six will allow us to transform this great city’s last unexploited downtown space — the space beneath its river.”
from Chicago Architecture https://www.chicagoarchitecture.org/2019/04/01/chicagos-next-tourist-attraction-a-glass-tube-under-the-river/
0 notes
Text
It’s Full Steam Ahead for a 1,011-Foot-Tall Gold Coast Tower
Just days after the City of Chicago gave its blessing to an enormous two-tower project across the street from Holy Name Cathedral, stuff is already happening.
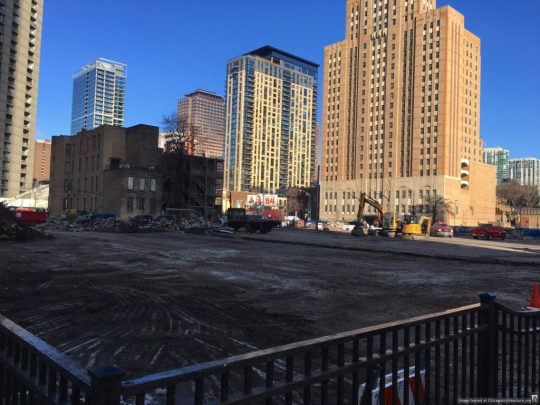
Site prep for One Chicago Square (Courtesy of Gold Coast Spy Jody)
Gold Coast Spy Jody snapped the picture above, showing where One Chicago Square will start to rise, and that the old parish parking lot has already been half-scoured from the property. Word on the street is that the other buildings on the site will come tumbling down next week.
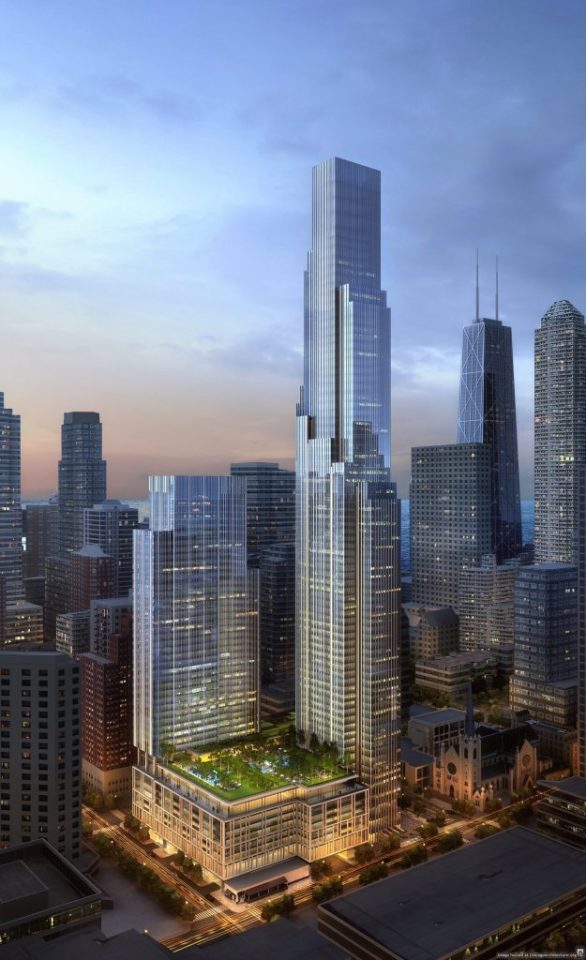
Rendering of One Chicago Square
The 76- and 49-story towers will take up almost the entire block. Bella Luna, the awesome sauce pizza joint with the awesome sauce will remain on the corner of Superior and Dearborn while the rest of the block is transformed. Which is good news if you’re in the habit of hustling over there after the 5:15pm Saturday mass for a slice and a salad.

Site prep for One Chicago Square (Courtesy of Gold Coast Spy Jody)

Site prep for One Chicago Square (Courtesy of Gold Coast Spy Jody)
from Chicago Architecture https://www.chicagoarchitecture.org/2019/03/28/its-full-steam-ahead-for-a-1011-foot-tall-gold-coast-tower/
0 notes
Text
Will the Third Time be the Charm for This Michigan Avenue Hotel Tower?
As Chicago’s hotel boom continues, yet another lodging option may be coming to the Magnificent Mile.
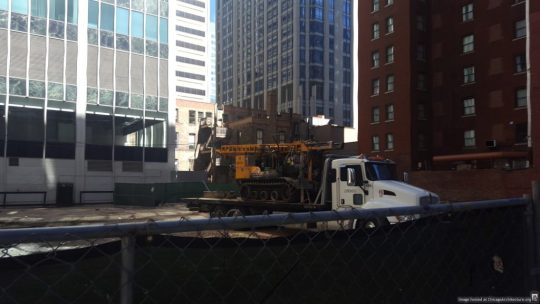
Construction equipment at 150 East Ontario (Courtesy of Gold Coast Spy Thomas)
Gold Coast Spy Thomas sent in the photograph above showing soil sampling going on at 150 East Ontario — That’s a half-block off North Michigan Avenue, just behind the Burberry flagship store.
People have been trying to build hotels on that property since Ugg McHairyknees invented fire and opened the first retro-grunge brontosaurus burger stand in Roscoe Village.
Dead hotel tower project for 150 East Ontario Street
We’ve been writing about it for over a decade. Back in the 90’s, it was supposed to become a 20-story medical office building. In 2008 it was going to be the location of a 50-story tower with 330 hotel rooms and 20 condominiums. A year later we told you that Marriott pulled out of a proposed project to plant its Edition flag there. Shortly thereafter the low-rise retail buildings on that parcel were bulldozed, and since then it’s been 7,000 square feet of ugly.
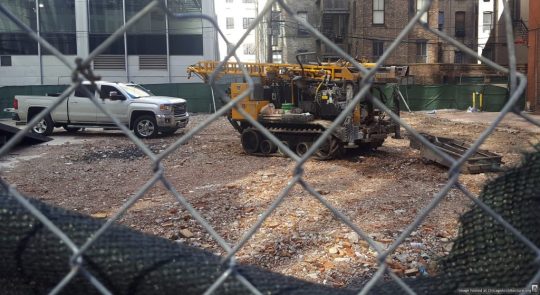
Construction equipment at 150 East Ontario (Courtesy of Gold Coast Spy Thomas)
Now with someone once again interested in what lies beneath the surface there, and the economy in better shape than it has been in a while, maybe downtown will be rid of the only thing worse than a surface parking lot: a vacant lot.
from Chicago Architecture https://www.chicagoarchitecture.org/2019/03/28/will-the-third-time-be-the-charm-for-this-michigan-avenue-hotel-tower/
0 notes
Text
Vista Tower Topping Off Approaches
It’s getting harder and harder to avoid seeing the Vista Tower looming over Chicago’s river and lakefront. The Studio Gang design is turning the heads of tourists, and even jaded locals who only look up and gawk when they want to be involuntarily relieved of their wallets.

Vista Tower under construction (Courtesy of Joe Zekas/YoChicago!)
In the photo above from Joe Zekas at YoChicago!, we can see the tallest of the building’s three vertical sections bowing out and receding again, as it does repeatedly for its entire height.
So how much more anticipation will we have to endure? Word around Lower East Wacker Drive is that the skyscraper is going to top off… soon. Let’s just say that in a calendar race between Vista topping off and the White Sox home opener, the Sox win. But not by much.
When complete next year, the Vista Tower is expected to reach 1,191 feet into the air, making it the third-tallest building in Chicago. Inside it will have 210 hotel rooms, and 406 apartments.
from Chicago Architecture https://www.chicagoarchitecture.org/2019/03/26/vista-tower-topping-off-approaches/
0 notes
Text
So Long and Thanks, NEMA Tower Crane
It’s been some time since the first of two new residential towers topped off on the corner of Roosevelt and Indiana. And during the construction, standing there silently in a supporting role, there was the tower crane that made it all possible.
It may have been silent because it doesn’t have a mouth, or lungs, or sarcasm. Or it may have been silent because it simply didn’t speak our language.

NEMA Chicago under construction (Courtesy of Loop Spy Jody)
If you didn’t get to know the mechanical marvel that put up NEMA Chicago, it’s too late. In the photograph above you can see the crane is now coming down, having done yeoman service for the city’s skyline. Thanks to Loop Spy Jody for sending in the photograph.
But maybe… just maybe… it’ll be back for act two on this site, as a second tower is waiting in the wings.
from Chicago Architecture https://www.chicagoarchitecture.org/2019/03/26/so-long-and-thanks-nema-tower-crane/
0 notes
Text
Another Hotel+Residential Tower Wants to Squeeze in On Michigan Avenue
It’s been almost two years since we first showed you the renderings someone dropped in our tip line of a potential new skyscraper for 300 North Michigan Avenue. Now it looks like those pictures were the genuine article.

March 2019 rendering of 300 North Michigan Avenue
300 NMA will kill an unremarkable brick building kitty-corner from Michigan Plaza. It used to house Chicago’s most depressing Walgreens, and a few offices upstairs. For now, it still has one of the few remaining rooftop water tanks in the city.
Back when its bricks and mortar were still fresh, it was a booze warehouse storing barrels of the stuff unloaded from Chicago River freighters in the days before prohibition.
If the plans from Sterling Bay and Magellan Development go through, it will become a 47-story hotel and residential tower. Expect 24,652 square feet of retail space on the first and third floors, hotel reception and amenity space on the fourth floor, shared workout space on six, then hotel rooms up to level 15. Sixteen is mechanical, then 17 through 45 are residences, topped by a residential amenity level on 46, and a mechanical level at 47.
While the fifth floor has gym space shared with the hotel, the 4,095-square-foot north-facing (chilly!) outdoor deck is expected to be residents only. Hotel guests get their own 3,748-square-foot outdoor space on level four, overlooking Michigan Avenue. Level 46 is the better option for residents, with a 1,210-square foot deck facing west, 5,140-square-feet of indoor amenity space, and a 1,811-square-foot outdoor deck on the east side sporting an outdoor pool and hot tub suitable for making your own time machine.
There’s a lot going on with this building, between residential, hotel, and retail uses. That shows in the hotel’s 280 rooms, which look like they were designed for Amtrak. But let’s be generous and call them “European style.” There’s also a dedicated 190-square-foot storage room for the hotel’s beer kegs. Again, we’ll tally that as “European style.”

The average U.S. hotel room is 325 square feet. Standard rooms at 30 NMA appear to be 190 square feet. You should probably splash out for the handicapped room on the end.
Still, it looks like it will be a good place to live if you have a dog in the city. There is an outdoor dog run on the 16th floor, accompanied by two indoor dog runs, a dog owner’s lounge, and a dog grooming area. If your pooch prefers private pampering, there is a subterranean dog spa that is larger than a lot of the apartments upstairs.
The building should look familiar, as it is very similar to the blue glass MILA tower two blocks away, which was also designed by bKL Architecture. The ground floor layout is also similar, with retail facing the main drag, and lobby access around the corner. Together they will bookend the landmark Carbide and Carbon Building.
42nd Ward Alderman Brendan Reilly isn’t holding a public meeting about this one (yet?), but he is asking you to send your opinion of it to [email protected].
Address: 300 North Michigan Avenue
Developer: Sterling Bay
Developer: Magellan Development
Architecture firm: bKL Architecture
Hotel rooms: 280
Residences: 290
Retail space: 24,652 square feet
Maximum height: 517 feet, two inches
Roof height: 510 feet, eight inches.
Maximum width: 120 feet
Maximum length: 131 feet, six inches
Automobile parking: 26 spaces (below grade)
Bicycle parking: 33 spaces (below grade)
Loading docks: two
Hotel access: via East Wacker Place (Formerly East South Water Street)
Residential access: via East Wacker Place
Retail access: via North Michigan Avenue.
Parking access: via Lower North MacChesney Court (bonus points if you’ve ever been there)
Loading dock access: via Lower East Wacker Place

March 2019 rendering of 300 North Michigan Avenue
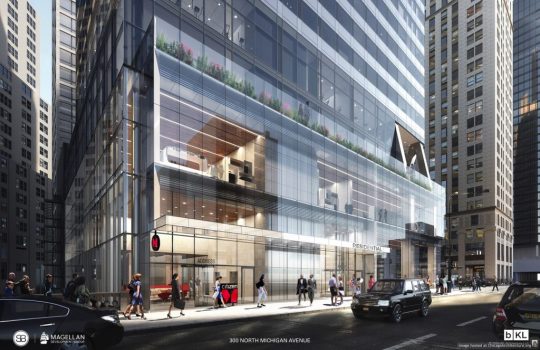
March 2019 rendering of 300 North Michigan Avenue

March 2019 rendering of 300 North Michigan Avenue

March 2019 rendering of 300 North Michigan Avenue

March 2019 rendering of 300 North Michigan Avenue

March 2019 rendering of 300 North Michigan Avenue

March 2019 diagram of 300 North Michigan Avenue

March 2019 diagram of 300 North Michigan Avenue

March 2019 diagram of 300 North Michigan Avenue
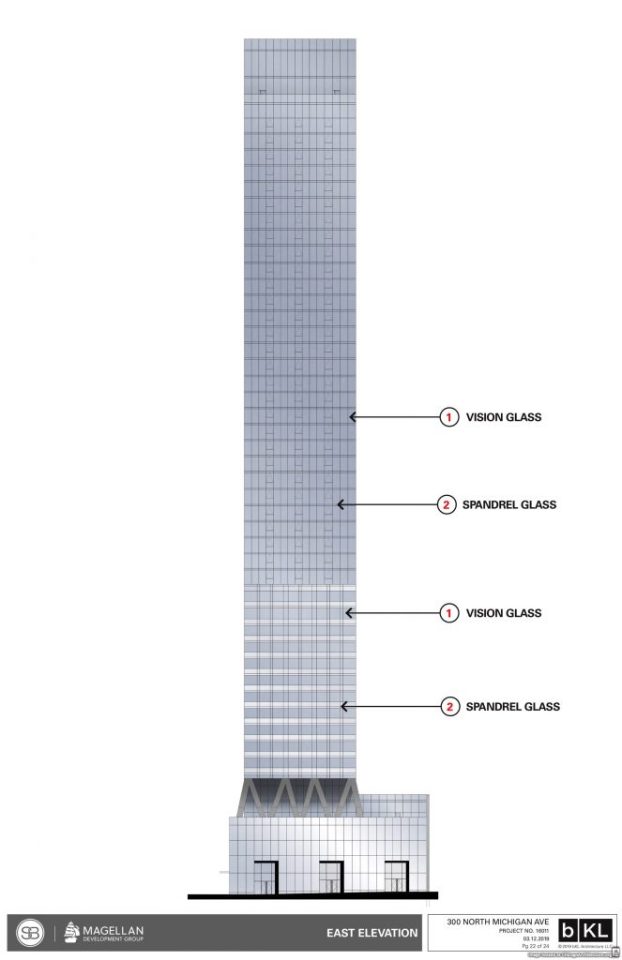
March 2019 diagram of 300 North Michigan Avenue

March 2019 diagram of 300 North Michigan Avenue

March 2019 diagram of 300 North Michigan Avenue
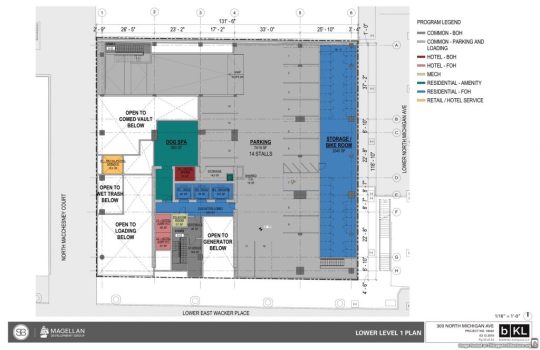
March 2019 diagram of 300 North Michigan Avenue
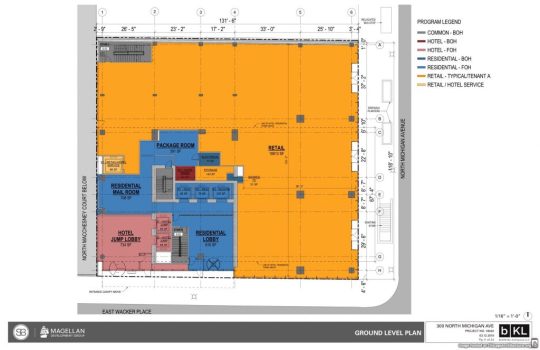
March 2019 diagram of 300 North Michigan Avenue

March 2019 diagram of 300 North Michigan Avenue

March 2019 diagram of 300 North Michigan Avenue

March 2019 diagram of 300 North Michigan Avenue

March 2019 diagram of 300 North Michigan Avenue

March 2019 diagram of 300 North Michigan Avenue

March 2019 diagram of 300 North Michigan Avenue

March 2019 diagram of 300 North Michigan Avenue
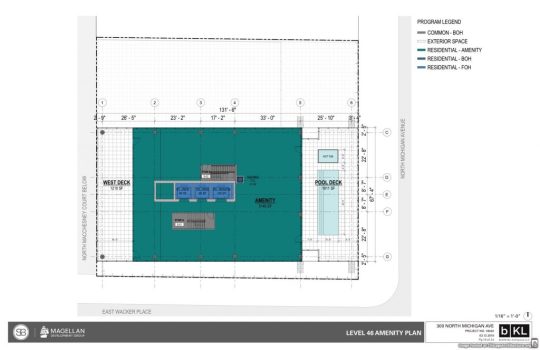
March 2019 diagram of 300 North Michigan Avenue
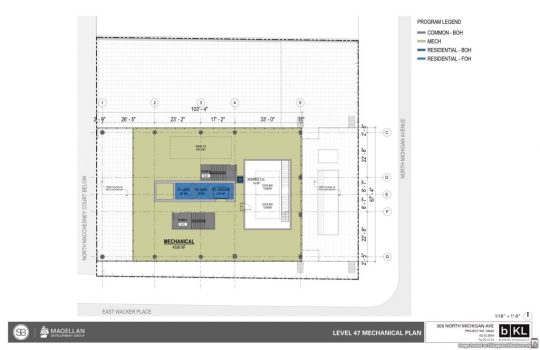
March 2019 diagram of 300 North Michigan Avenue

March 2019 diagram of 300 North Michigan Avenue

March 2019 diagram of 300 North Michigan Avenue

March 2019 diagram of 300 North Michigan Avenue
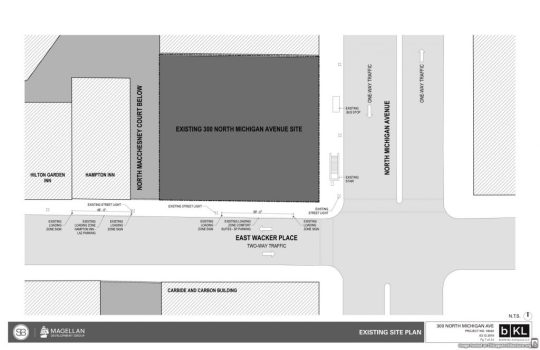
March 2019 diagram of 300 North Michigan Avenue
from Chicago Architecture https://www.chicagoarchitecture.org/2019/03/25/another-hotelresidential-tower-wants-to-squeeze-in-on-michigan-avenue/
0 notes
Text
Navy Pier Flyover Now Flying Over DuSable Park
If you went downtown for the greening of the river last weekend, you may have wondered what’s the skinny on the Navy Pier Flyover.
Well, dear shamrock shaker, things are moving along.
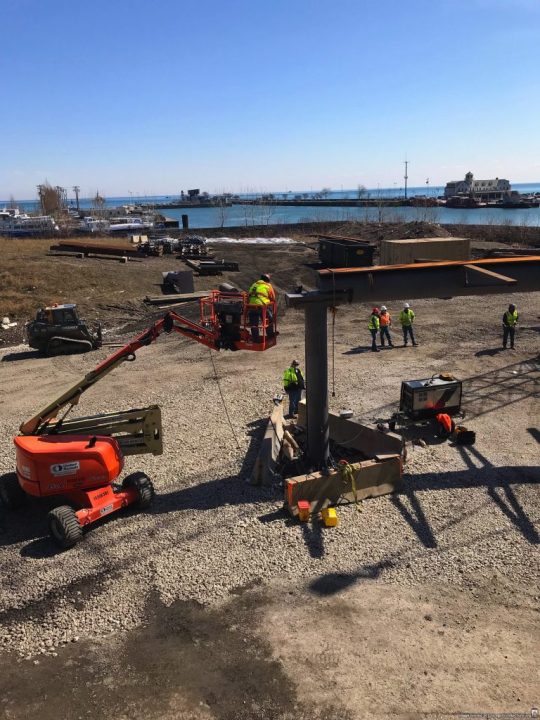
Navy Pier Flyover under construction (Courtesy of Streeterville Spy Joel)
Streeterville Spy Joel sent in the photograph above showing construction of the multi-purpose path’s spine going over DuSable Park. This is work on phase two of three in this project. CDOT is working from south to north on this portion, so if you wander by, you’ll be able to measure the progress yourself.

Navy Pier Flyover under construction (Courtesy of Streeterville Spy Joel)
What you can’t see is that CDOT is also working inside the the Lake Shore Drive bridge houses. They’re getting rid of old equipment that is no longer needed in order to make room for the flyover, half of which will actually go though the bridge houses.
Meanwhile, more CDOT crews are taking care of some improvements on the actual stuff that makes the bridges move, which is in the machinery rooms below the bridge.
In a few weeks, work will begin on actually extending the path across the river, which will be adjacent to Lake Shore Drive. Yes, that means lane closures. Tune to the radio station of your choice… oh, wait… WBBM to be alerted when that happens.
from Chicago Architecture https://www.chicagoarchitecture.org/2019/03/21/navy-pier-flyover-now-flying-over-dusable-park/
0 notes
Text
Historic Uptown Synagogue-Turned-Apartments Opens Today
A smidge over two years ago we told you that the landmark Agudas Achim Synagogue at 5029 North Kenmore in Uptown was going to be turned into homes. Now the building’s haphak is complete, and people can start to move in.
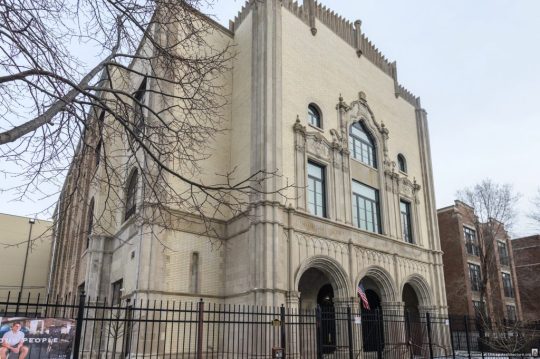
The Synagogue (Courtesy of Cedar Street)
As we gushed back in October of 2016:
This isn’t just any abandoned place of worship, though. Its roots go back to the legendary heyday of Maxwell Street, and it’s been described as the grandest synagogue in Chicago. It’s on the National Register of Historic Places. It was designed by Henry Dubin of Dubin and Eisenberg and can seat 1,750 of your closest friends, which proved insufficient shortly after it opened in 1922, but far more than necessary at its closing.
Cedar Street bought the property for $1.25 million, and kitted the place out with 40 new apartments. Mercifully, the outside remains much the same, though it has been cleaned up a bit. That’s fortunate since so many buildings in Chicago’s recent wave of holy-places-turned-homes have been disfigured by unsympathetic new owners. Or worse, demolished entirely and replaced with boring boxes like poor Saint Dominic’s Church in Cabrini Green.
Inside, the foyer and grand staircase have been preserved. As you might expect, the ceiling heights are heavenly, and there’s lots of exposed brick.

The Synagogue (Courtesy of Cedar Street)
Other artifacts from the building’s past will live on elsewhere, according to Cedar Street:
Several pieces, including the building’s jeweled-mosaic Ark case where the Torah, the Jewish holy scripture, traditionally is housed, were donated to Chicago’s F.R.E.E. (Friends of refugees of Eastern Europe) synagogue. Other items, such as pieces of exquisite art-glass windows, restored by Preservation Chicago, have been or will be donated to area synagogues.
And Cedar Street isn’t going to let people forget this building’s past. The project is officially called The Synagogue, so you can tell your friends, “I live at The Synagogue,” and they’ll hear, “I live at the synagogue” and everyone will still be on the same page.
from Chicago Architecture https://www.chicagoarchitecture.org/2019/03/21/historic-uptown-synagogue-turned-apartments-opens-today/
0 notes