Photo

Going to be presenting at a User Group in Oakland next month!
(via Oakland ARCHICAD User Group — September 2nd, 2015)
2 notes
·
View notes
Text
ARCHICAD has a gender
So this came up today: "So why would you say archicad is a girl?" "Do you really want to know?" "Yes" "Lover her and she's amazing and perfect and she'll love you back. Treat her like crisp and she'll return the favor tenfold. She can be moody and temperamental for no apparent reason" "Yeah and it's kind of expensive too"
2 notes
·
View notes
Text
Not working anymore!
When I hear an archicad user tell me their wall morph intersections were working yesterday, but they aren't cleaning up anymore, I think they are crazy or screwed something up. But no. Sure enough, I open the project today, and inexplicably, there is a line on the elevation between the two elements, where yesterday there was none. Oh ARCHICAD! Sometimes your just a bit of a prankster!
2 notes
·
View notes
Photo
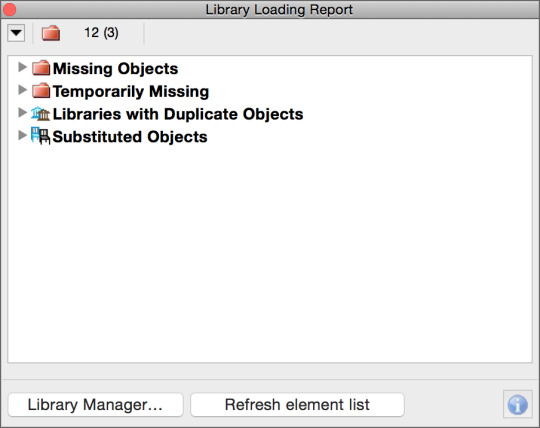
I don’t think I’ve ever seen “Temporarily Missing” before! Cleaning up crappy library management is the worst part of BIM Coordination!
0 notes
Text
Can't install goodies!!!
Realized last night that I don't have the poly count add on loaded on my home computer. Tried to install and Java won't allow, too current s version for compatibility! I don't know if this is an #archicad or #mac problem, but it sucks. I'll have to downgrade to Java 8 tonight I guess.
0 notes
Photo
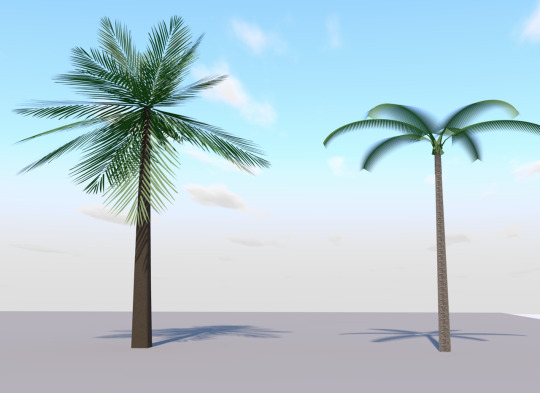
New Palm tree (left), to replace the old one (right). Both are the same polygons.
0 notes
Photo

And all TPS reports need a cover letter
0 notes
Photo

The scariest error message I have seen so far!
What kind of error messages are you getting?
3 notes
·
View notes
Text
Another Custom GSM/GDL Example
A request came up on a forum earlier today; I thought I would share my thoughts on a solution. The question was how to get a custom plan symbol on a standard archiCAD object; namely dashed lines for the door opening and swing of the L-corner cabinet object.
Now the first thing to know is this method eliminates all the parametric scripting abilities of the object. That means no more changes to counter overhangs, door styles, hardware & accessories, etc. But it does give you 100% freedom of the plan symbol and maintains line type, pens and surface changes.

Step 1: Get the ArchiCAD object to show exactly what you want in the final model. Dimensions, size, surfaces, styles, and plan symbol (as closely as you can get it).
Step 2: Convert the object to a morph. Select object > Right click > Choose “convert to morph”
Step 3: Select the morph and save as a GDL. File > Libraries and Objects > Save Selection As > Object
Step 4: Place the object and open the object script editor
Step 5: Copy and paste the original symbol into the 2d Symbol window (or redraw from scratch)
Step 6: Void the 2d script by opening the 2d script window, select all and choose the “!” button to add an ! to the front of each line.
Step 7: Save the object and bask in your new plan symbol!
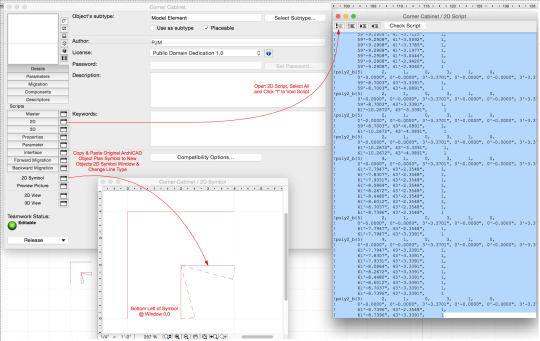
Now, as I mentioned, this solution leaves you with little room to change the object, other than surfaces. But it is so quick to do, there is no really harm if you need to go back to the original object, make changes and start over!
As in some of my older posts, its all about WHEN YOU MODEL something. If the plan symbol is not critical for the current phase, hold off... or lean to be happy with what AC has to offer. Love what it can do, rather than hate what it can’t.
1 note
·
View note
Text
BIM Conference 2015
I just wrapped up Graphisoft North America's conference in Las Vegas. #BIM2015 It was great to meet some long time connections in person for the first time. I also made some new connections with a wide range of skill levels. I attended some really awesome sessions and even spoke as a presenter for Jared's #shoegnome.com expert user panel. I came out of the event with a long list of new connections and friends as well as some really exciting ideas on template development and document sharing. I know I haven't been very good about posting lately; but look for some tips on here in the coming weeks!
1 note
·
View note
Text
Random BIM objects
In working on further development of our company standard library I stumbled across this:
http://www.archibaseplanet.com/download/126ad3f5.html

In unrelated news, I recently purchased one of these:

Needless to say, this object is now part of our company library... Thanks Archibaseplanet!
Any oddities in your company library?
1 note
·
View note
Photo

We had a file become corrupted. Layouts lost all their view map links. Somewhere between 300 and 500 views. I started manually relinking them one at a time. Then I realized...
0 notes
Text
Cadimage door swing
There are a few instances in archicad where a view or attribute setting can get buried behind custom components or attribute overrides. The pen settings of an opening in a wall with a demo’d window or door may not be obvious. The pocket door lines are also somewhat hidden when the door is in a composite wall; Shoegnome does a good job of explaining the solution for both.
Recently we had an issue with door swings not showing on elevation or 3d views for a custom door panel applied to a Cadimage door.
The problem is the door swing spacing (inside to outside panel faces) is set by the noncustom panel thickness. By applying a custom panel you loose access to this setting.

The solution is to make sure you set the panel width to match the custom thickness before you apply the custom panel or sash. The default is 1 3/4" or 1 3/8"; so if your custom panel is thicker, make sure you match or exceed the panel thickness in the above setting control before you apply the custom panel.
0 notes
Text
Cadimage door threshold
There has been some discussion about the best way to handle door thresholds and the Cadimage settings. There is a toggle for a threshold, but it does not affect the 3d view... unless you give it a dimension.
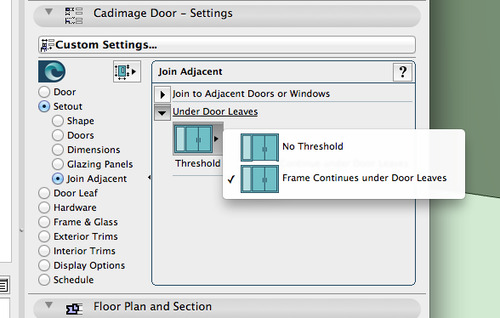
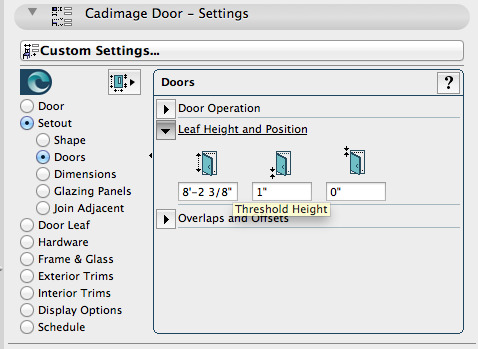
This is not a toggle to turn on or off the threshold, but rather extends the jamb element across the base of the door opening for a given thickness. There is apparently no way to apply a sill or threshold object, with a given profile, but if you need a 3d element to show a stand off height for the base of the door in plan, section and elevation this is how you do it.
If you need the threshold or sill plate to be a material other than your door frame, or need a specific profile, then the solution will have to be a custom beam, slab, morph or object set into the door opening and not linked to the door component.
1 note
·
View note
Text
A follow up to door orientation and schedules
A couple of weeks ago I wrote about proper door orientation for assigning doors to zones in schedules and lists.
It has since come to my attention that there is a potentially simpler way to solve this problem. Inside the Cadimage door settings there is a toggle to assign the door to the zone it opens to, or not.
Both methods are perfectly acceptable, but we should certainly try to use this solution specifically for exterior doors with an out swing orientation.
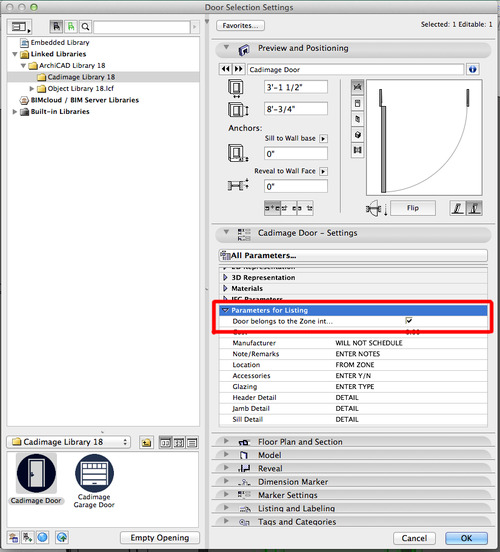
1 note
·
View note
