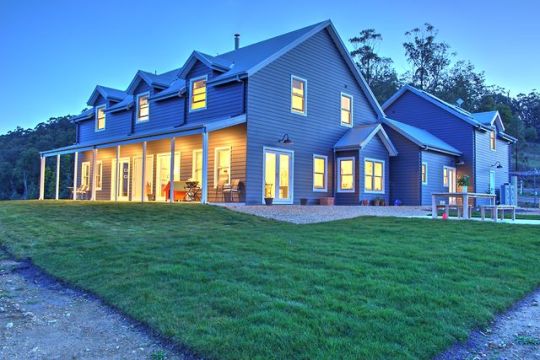Text
Choosing your perfect builder
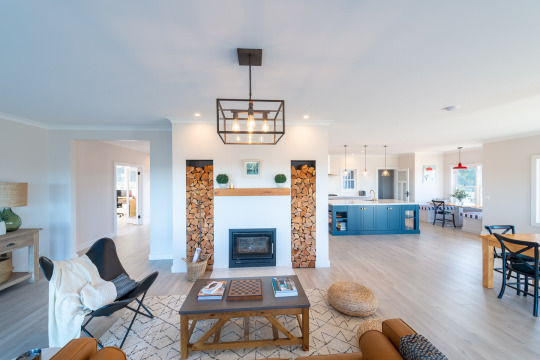
Image above: Designed by Prime Design
Choosing ‘The Perfect Builder’
One of the biggest and generally most expensive purchases you will make in your lifetime is on a new home. Building a new home or planning a renovation or extension is normally something that you will feel emotionally invested in, so choosing the right builder for you is particularly important to bring to your vision to life whilst working within an agreed budget.
There are several aspects to consider when choosing the right builder for you, and the cheapest quote may mean they are the right person for the job. At the end of the day it is your due diligence that will ensure you have the right person for the job.
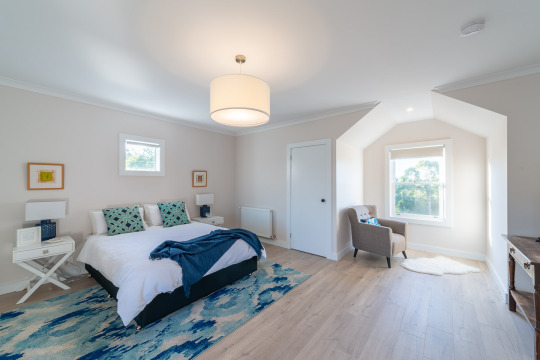
Image above: Designed by Prime Design
Can the builder work within your timeframe?
It is no surprise builders are in high demand all over Tasmania and as a result could mean your build may be delayed. It is important that you specify an appropriate time frame when you begin looking for a builder as you may be disappointed if you’ve signed a contract with your preferred builder only to be disappointed that work cannot start for several months. Where possible establish a start and completion date for your work to be completed.
Does the builder communicate effectively?
There is nothing worse than confusion or miscommunication, which can lead to costly mistakes. Early in the process it is important that the builder understands what you are trying to achieve in your build. It is less than ideal if the builder doesn’t listen when you are speaking to them or if they are exceedingly difficult to get hold of on the phone. On the other hand, make sure you have a clear vision when you engage with a builder so that they can fully understand what you are trying to achieve.
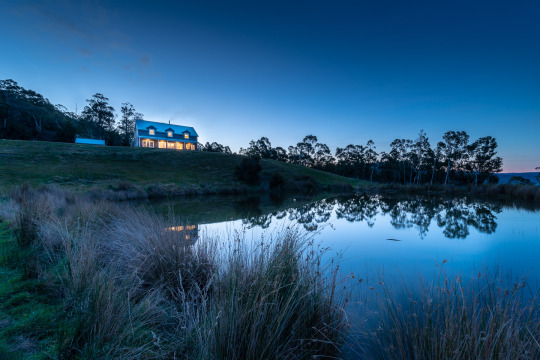
Image above: Designed by Prime Design
Is your builder qualified for the job?
Is the builder licensed? Being an owner-builder can attract high fees, full retail pricing and lengthen the build time. Licensed builders are put under constant regulations and training to maintain their registration, their knowledge will provide you with a quicker build could ultimately save you precious time and money. Does the builder specialise in a certain type of build? Perhaps a builder who only builds new homes is not the right person to do a renovation to a heritage home?
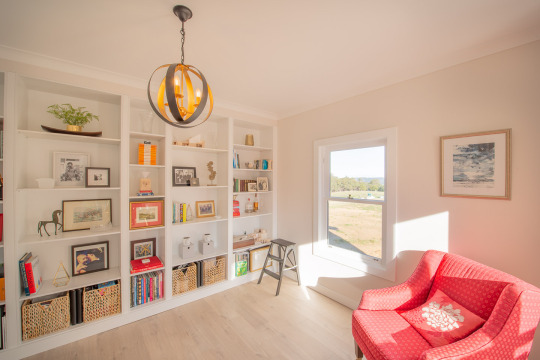
Image above: Designed by Prime Design
Are there standard Inclusions?
Some builders have a range of standard inclusions for their builds. For example, there may be one supplier the builder purchases their fittings, fixtures, from this means you may be limited to what you can choose in these items or choosing your own may be included as a variation to the contract, therefore increasing the cost. Read the fine print to determine what is included in your quotation. For example, are driveways and paths included in your quotation? Are your appliances included or do you have to purchase them yourself? If you have been provided quotes from more than one builder and there is a significant price difference, there may items included on one quote but missing from another, affecting the overall cost of the build.
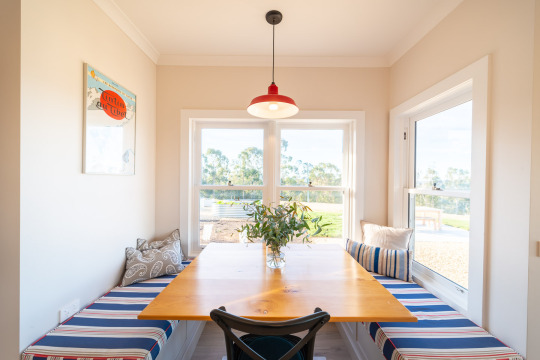
Image above: Designed by Prime Design
Are you happy with your quotation?
Once you have agreed to a suitable budget you can begin finalising quotations from builders. It is important to check how long your quotation is valid for once it is received. Identify early on if the quotation is a fixed price or an estimate? In addition, you may also wish to make changes to the design particularly if your quotation is for a house and land package purchase in this scenario you may wish to make some variations to the design and therefore increase the overall cost. It is important to check with the builder this is an option and if they accommodate for variations what type of cost increases are involved.
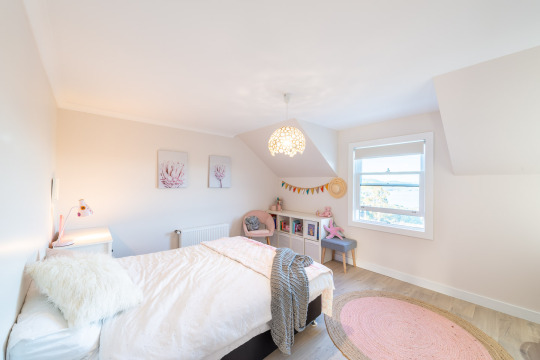
Image above: Designed by Prime Design
That gut feeling
Instinct isn’t something that can be measured but there’s a lot to be said for “going with your gut” take into consideration how the builder makes you feel when you meet them, are they genuine, passionate about building your home and do you feel they will adequately address your needs and overall vision. Consider the finer details, do they take an interest in your home and ask lots of questions about what you would like.
Still not sure how to choose the right builder for you? Request our information sheet on everything you need to consider in your build or renovation on how to choose your builder by filling in the form on our contact page.
0 notes
Text
5 Roof Pitches To Consider For Your New Home
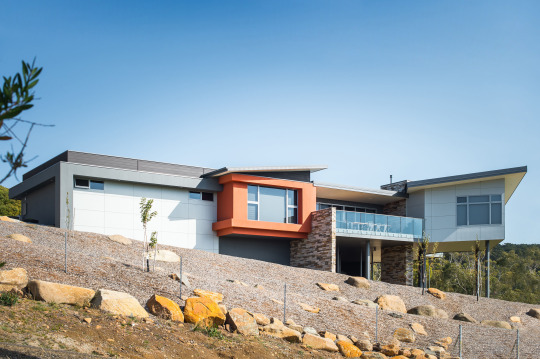
You have finally purchased your block of land and you are ready to begin the design process. Part of this process involves choosing a suitable roof pitch for your design and to understand the benefits and drawbacks associated with the type of roof you choose. We have created five roof pitch examples to consider for your next build or renovation.
The important factors to consider is that there are varying degrees in roof pitch, and there are several factors which determine which roof type is suitable for your new home. Some of these include:
• Pitch (slope)
• Material Type
• Energy Efficiency
• Climate
Skillion Roofs
Skillion roofs are a popular choice in modern home designs. Skillion roofs create a singular angled roof which creates a simple yet modern design. The benefit of a skillion roof is that they provide good water drainage and run off, particularly when they are designed at an ideal pitch between 5-12.5 degrees. Roof pitches on a skillion roof below 5 degrees limits the material types available due to poor drainage. For example, skillions under 5 degrees cannot use standard Colourbond. Materials with a wider profile are required to allow for sufficient drainage. Trimdek and Kliplok are often used for shallow roof pitches and could be an alternative for low pitch skillion roofs.
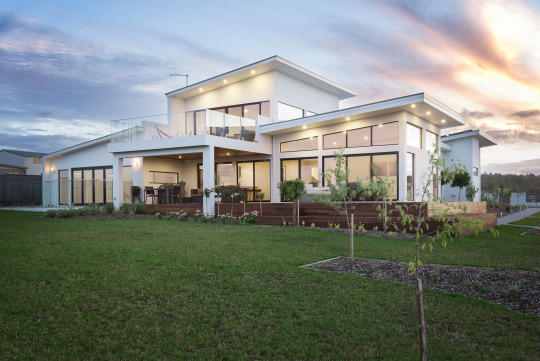
Design above by Prime Design
Gable Roofs
A gabled roof is often the type of house we first learn how to draw as children. Gabled roof can be described as a design which features two sloping sides that come together at a ridge, creating a triangular extension at the top. There are several designs associated with gable roofs, some of these include a front gable, a box gable, cross gable and a dutch gable. Gable roofs provide excellent drainage particularly when designed at an ideal pitch of 30-35 degrees. Subsequently, there is sufficient fall for water runoff and snow when gables are designed at the ideal pitch.
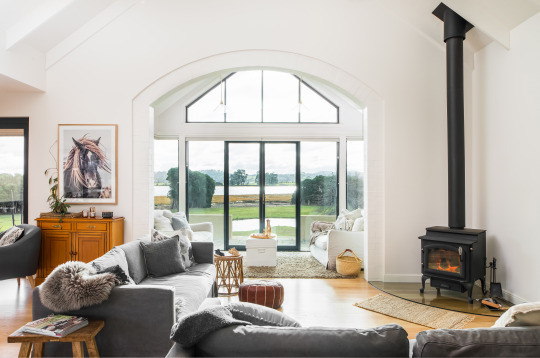
Design above by Prime Design
Hip Roofs
Hip roofs are one of the most common roof pitches with flat eaves as they are cost effective. A hip style roof will have slopes on every side, which means there are generally three or four equal-length sides that come together at the top to form a ridge. Strong, sturdy, and durable, hip roofs are an excellent option for high wind rated areas. Hip roofs are particularly popular in coastal regions of Australia, however, work for all types of climates. It is important to note that if you are using tiles for your hip roof 25 degrees is the optimum pitch and 22.5 degrees for a Colourbond (tin) roof.
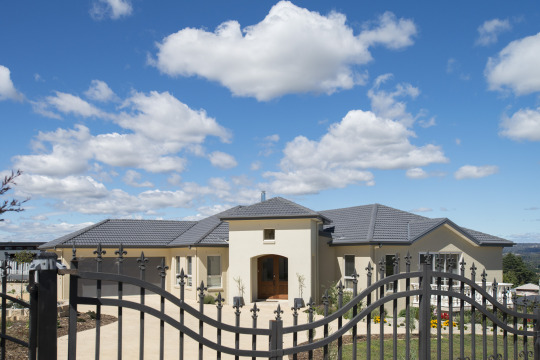
Design above by Prime Design
Parapet Wall Roofs
Parapet wall roof styles provides a modern look with simple, clean lines. Parapet wall roofs generally consists of a skillion roof or low pitch hip valley roof with a parapet wall to create a unique and modern façade. Construction can be complex and challenging depending on the design, the roof and fall. As a result, the parapet wall can also create a box gutter to assist with drainage. The main drawback is that this type of roof requires more maintenance than other roofs, largely due to debris gathering on the roof with nowhere to go.
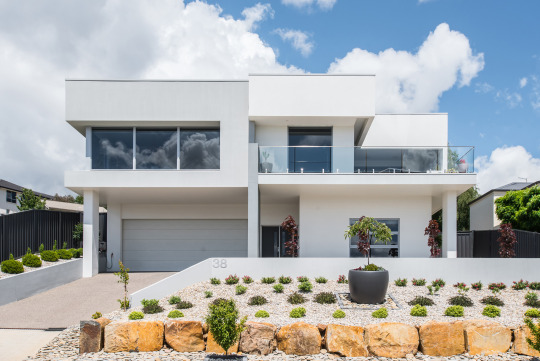
Design above by Prime Design
Butterfly Roofs
The butterfly roof resembles the wingspan of a butterfly and consists of two planes that slope toward each other down to a central point. Butterfly roofs provide a statement however, they are complex and difficult to install leading to increased costs for labour and materials. Butterfly roofs are incredibly aerodynamic meaning that they are more resistant to damaging winds. In contrast however, they can be susceptible to drainage problems particularly if the central drain area becomes filled with debris.

Additional information
Generally, any roof pitches over 35 degrees require engineered trusses which, will significantly increase the cost of your build. For low roof pitches of 2 degrees only certain roof sheeting products can be used for such a shallow roof pitch, some examples include products such as Trimdek and Kliplok. Climate is also a factor, if you are in an alpine area where It snows you will require a pitch that will allow the snow to drain from the roof but also a roof design that can take the weight of snow. You will also require roof snow guards and mesh gutter guard. French drains around the perimeter of the building are also often a requirement.
Need help with drafting your new home design or extension and deciding on the right roof pitch for you? Contact us for more information.
0 notes
Text
8 tips to consider before purchasing a block of land
Imagine you have just purchased your very first block of land in an area that you have absolutely fallen in love with. You have got your ideal land size; it has a great view and a gentle slope. But what if you found out that you were unable to build your dream home on this block or your build is going to go way over budget because of the expensive footings required because the block is in a potential landslip area? These are all too common situations as there are many factors which need to be considered when purchasing a block of land. However, there are ways to help avoid large problems such as these. Here is a list of checks to assist you in buying your dream block.
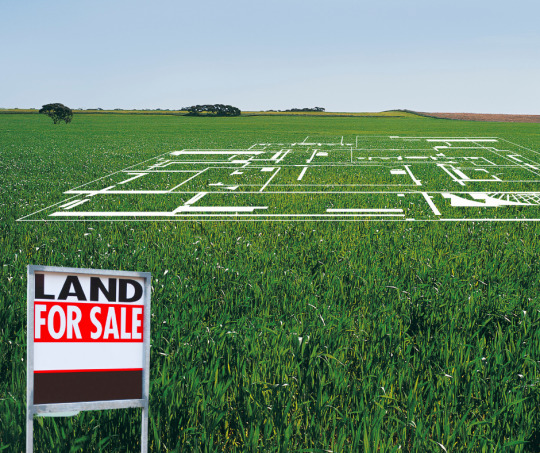
The List – In Tasmania there is a website called the List (Land Information System Tasmania). This is a free resource which is great for checking several aspects on the block you are looking to purchase.
Visit The List
1. Land Zoning – The land zoning will affect what and where you can build on the block of land. For example, if your block of land has been zoned as rural resource or low density residential there may be limitations on what type of dwelling or how many are permitted on your property. There may only be a certain area of site coverage permitted for building on your block of land.
2. Easements – An easement provides the rights to someone other than the landowner, which typically allows them to use the land for a specific purpose. Common easements include drainage, sewage, and carriageway easements. This may affect where you want to place your house as you cannot build over an easement.
3. Covenants - If a covenant is attached to the land which restricts the way in which the land can be used or developed. Common covenants include the type of building materials permitted, restrictions preventing further subdivision, or the number of dwellings permitted on a lot.
4. Overlays - Overlays can be acquired from the local council for the purpose of identifying any potential issues with the land. Some common overlays include bushfire prone areas, landslip hazard bands and flood prone area overlays.
5. Service Connections – Does your block have any connections including sewer/water connections, electrical connections? You may need to organise and pay for these to be connected.
6. Site Classification – Broadly, your soil classification will detail the amount of movement you can expect to encounter onsite. This is vital to the design of your slab/footings More movement can mean more costly footings. A site classification will tell you the likelihood of soil shifting on a plot of land. A geotechnical engineer will be able to conduct a detailed analysis of the soil type on your block to ensure you won’t suffer from soil erosion or land slip when it comes times to build.
7. Slope – The slope or fall of your block could greatly impact the cost of your build. A block of land with significant slope the land may need to cut of filled which will add to the overall cost of your build.
8. Orientation – Consider the orientation of where your house is positioned. Will it get north facing sun in the living room? Are there areas that won’t receive any sunlight? These are some factors that will need to be considered, not only for aesthetic reasons but for natural light, ventilation, airflow, and energy ratings.
This list is guide only and each individual block will require its own assessment. If you are unsure about where to start when purchasing a block of land, you may wish to consider a pre-purchase site analysis. Here at Prime Design this is something that we can offer you. Contact Prime Design now to arrange your pre-purchase site analysis.
0 notes
Text
Home builder grants
In regards to the new grants we have noticed a huge increase in the amount of enquiries we are getting every day for new homes. This is something we are excited about, however there is a little more information we would like to share with you to help you take advantage of this and to make the process as smooth as possible.
Please understand that this new volume of work is affecting the entire building industry, your designers, drafts people, land surveyors, bush fire assessors, engineers, builders (to name just a few). Many of our sub consultants as well as ourselves are experiencing delays due the amount of new work coming our way. Which means some of us probably cannot deliver reports, drawings or even replies to emails with the same punctuality that we would usually aim for.
To help us, we ask that you please be patient with us and be as prepared on your end as you possibly can. If you are enquiring about a new home and want to take advantage of the grants please have your ideas ready, we have a wish list to fill in below to assist you. Have the property details ready, finance sorted (this is really important) your budget, your ideas, pictures etc. If you have a builder in mind, give them a call, ask if they are available. If you already have any reports please pass them on. Also please understand that the process from sketch to permits takes a certain amount of time.
We want to help, now is the time to be organised. Some useful links below.
http://www.premier.tas.gov.au/…/homebuilder_grant_guidelines
https://primedesigntas.com.au/design-process-timeline
https://primedesigntas.com.au/client-wishlist
0 notes
Photo
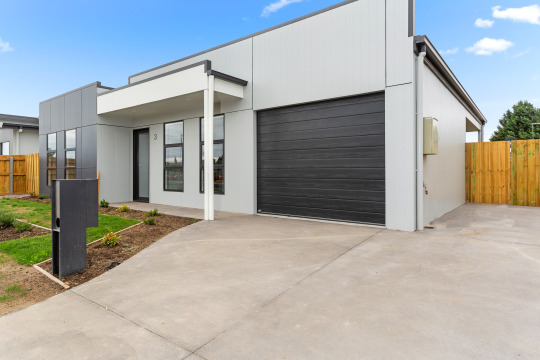
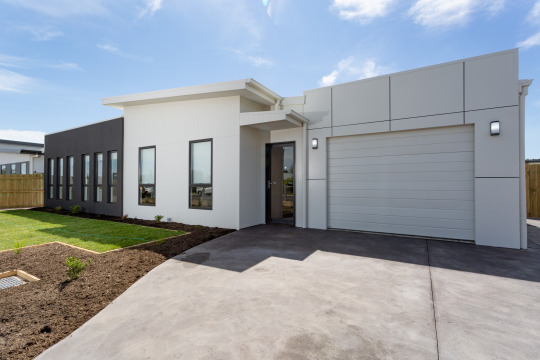
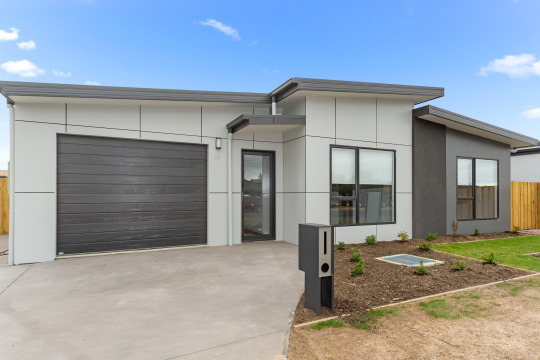
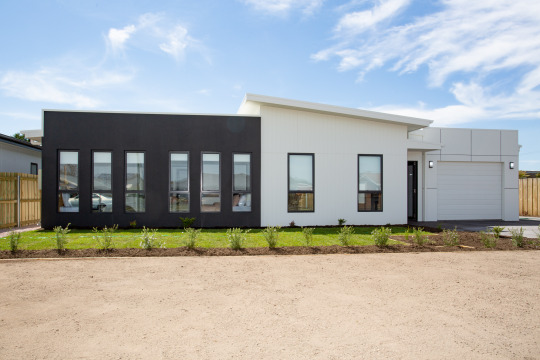
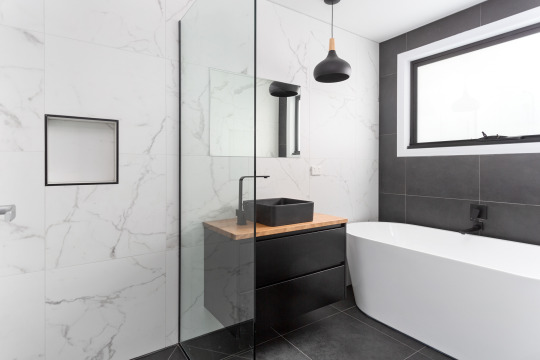

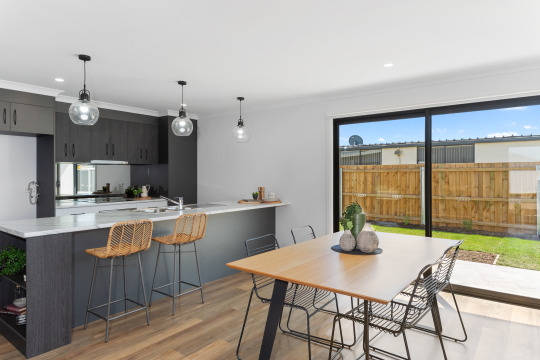
New unit development at Hobhouse Street, Longford for DB Investments. PD Designer Bianca Pople, Photographer: Casey and Monica Real Estate Marketing
0 notes
Link
Information and further links below regarding the new grants. We have certainly already noticed the increase in daily inquiries for new homes
0 notes
Link
0 notes
Photo
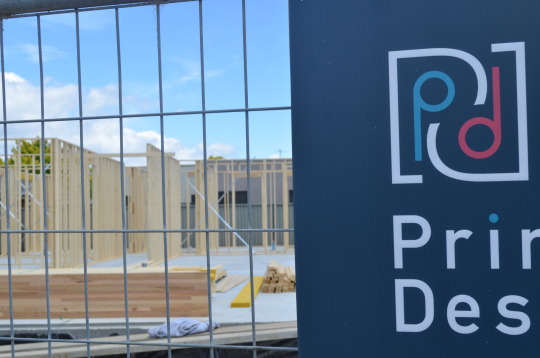
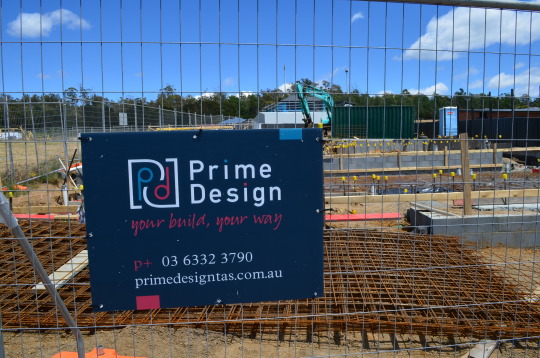
Happy New Year
We are all back in the office and excited about many projects currently under construction. Hopefully you might have seen a few of our signs around.
0 notes
Photo
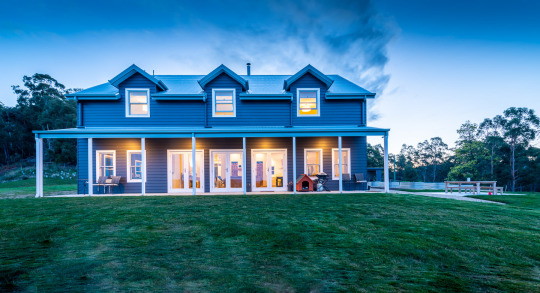
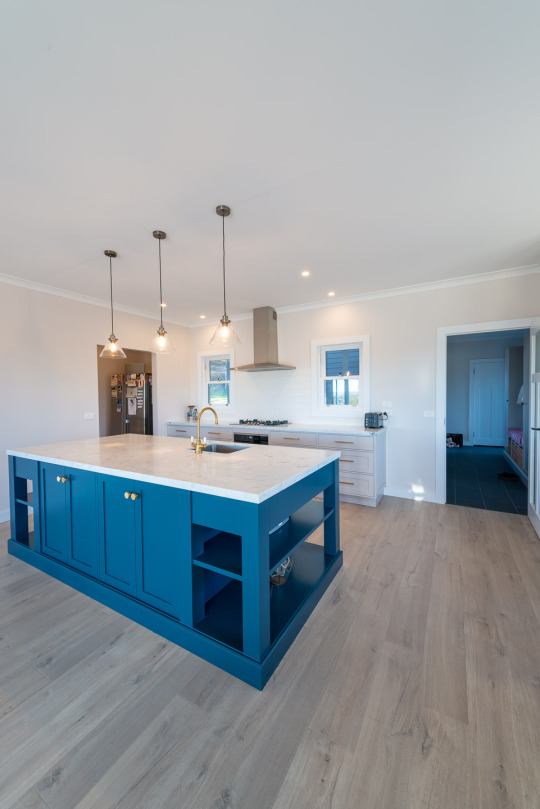
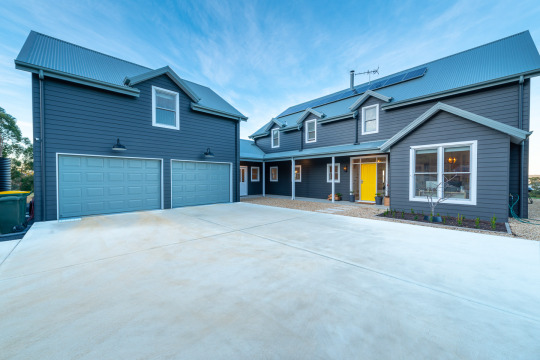
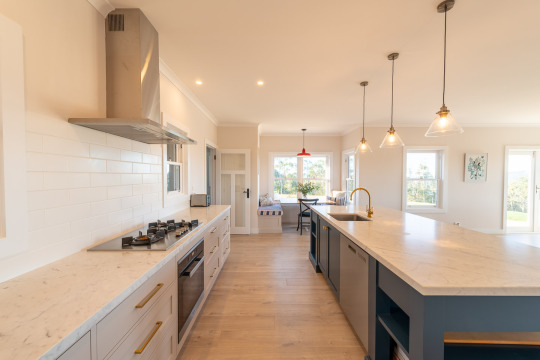
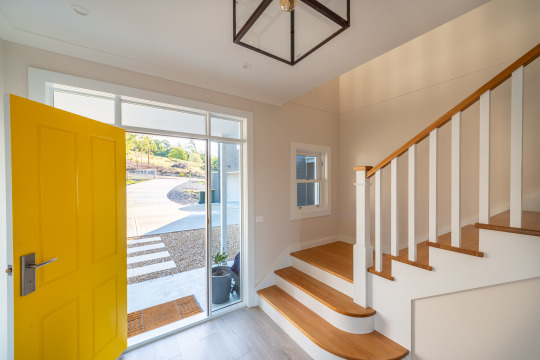
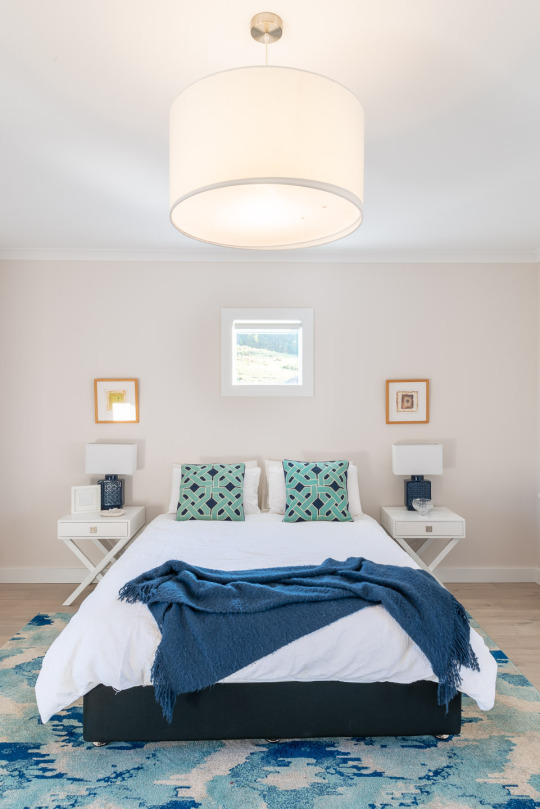
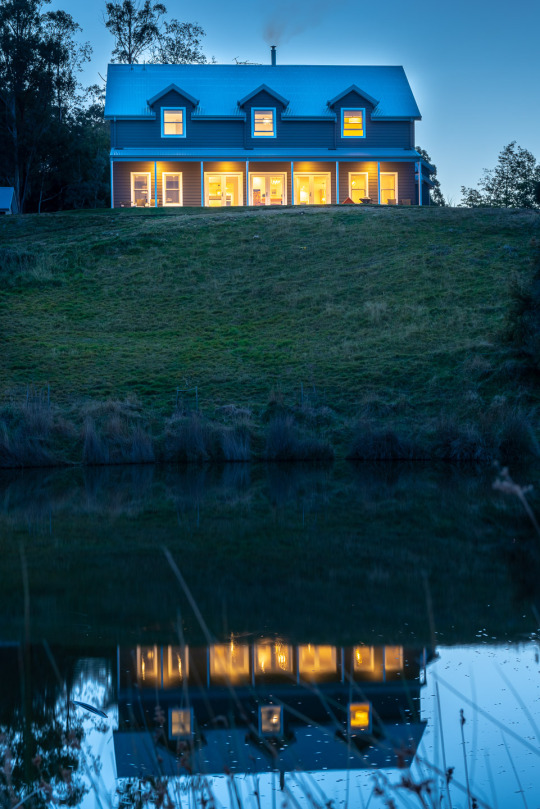
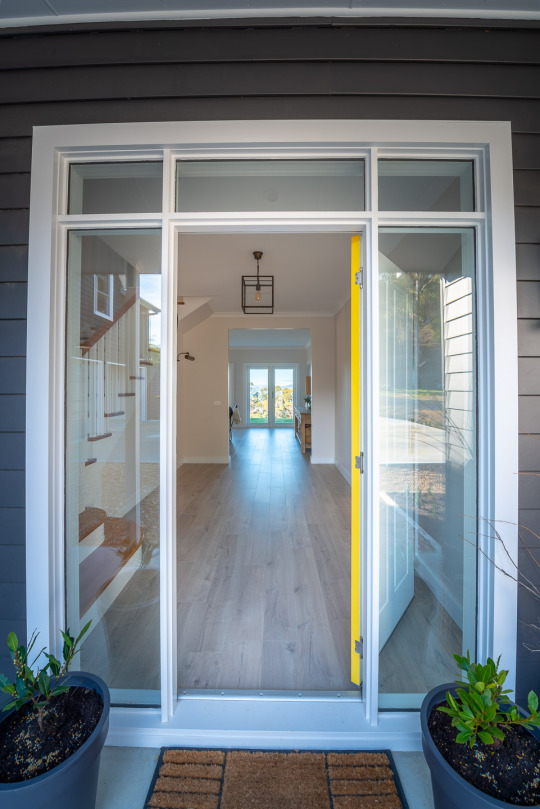
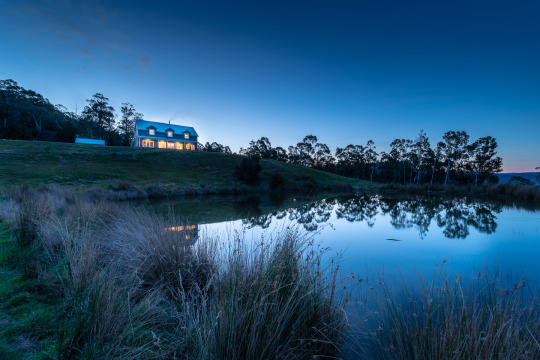
BDAA National Design Awards 2019 - Commendation - Hickmans Road - new residential builds over 450 sqm and under $2,500/sqm
0 notes
Photo
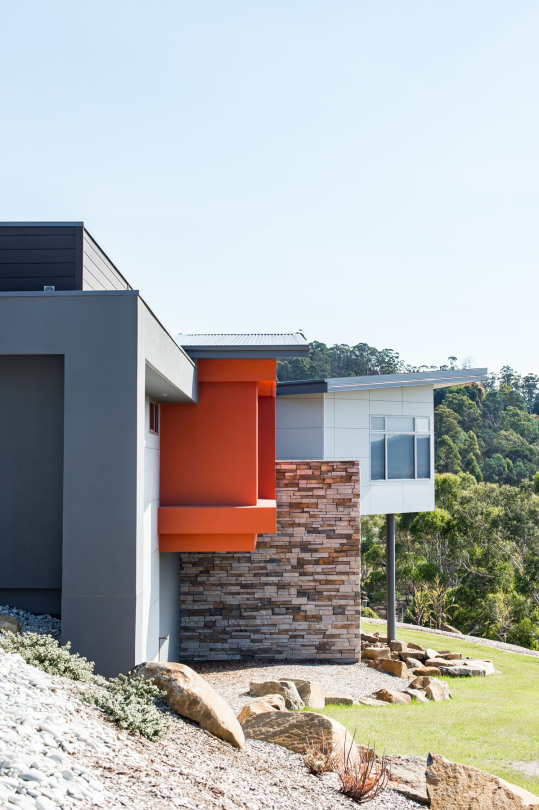
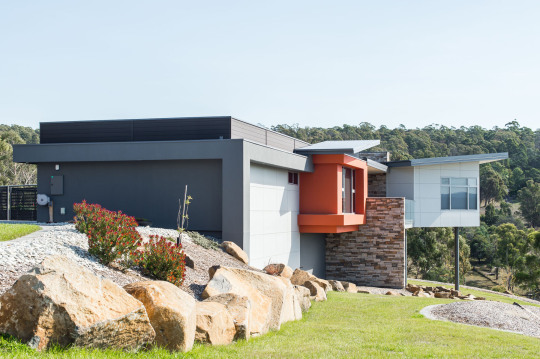
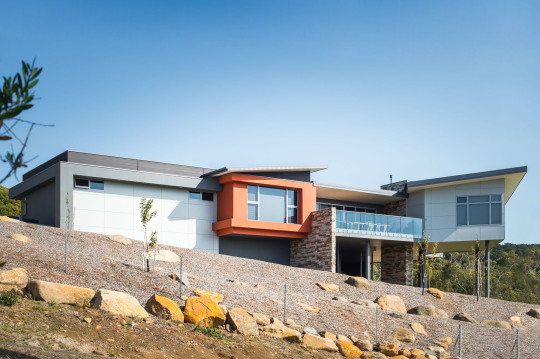
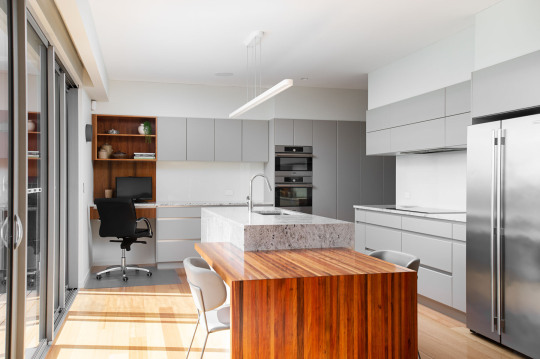

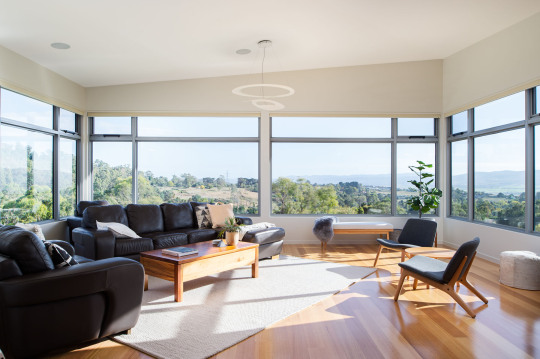
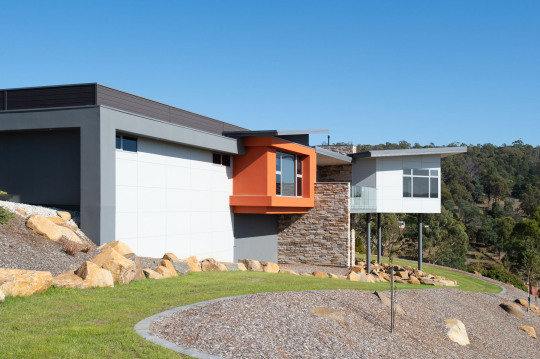
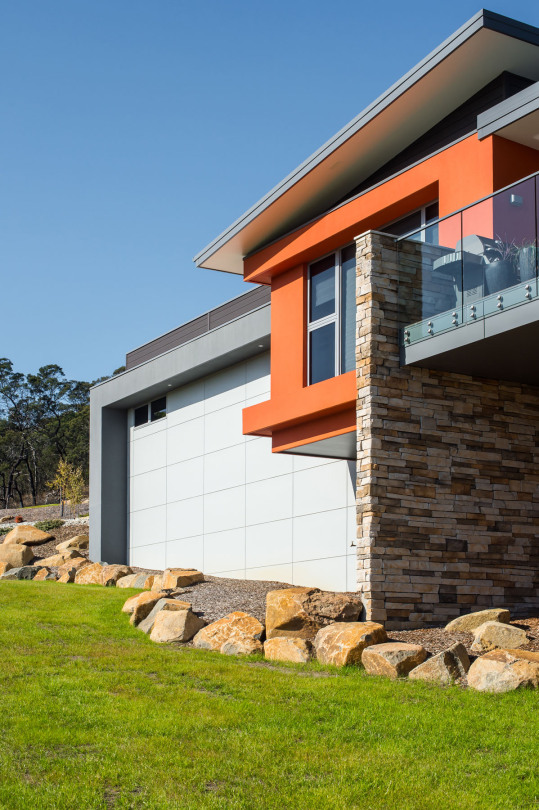
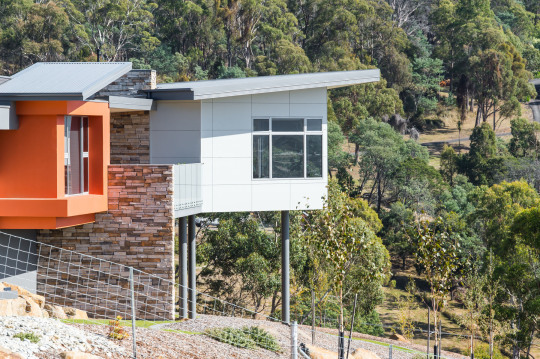
BDAA National Design Awards 2019 - Finalist - Ecclestone Road - New residential builds 351-450 sqm and over $2,500/sqm
0 notes
Photo
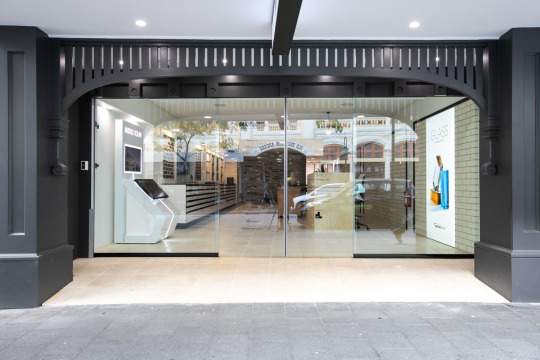


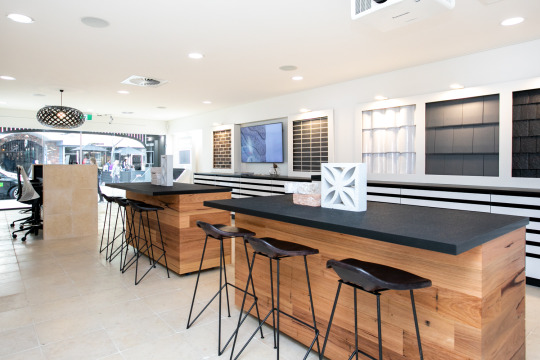
BDAA National Design Awards 2019, Brickworks Industry Partner Award Winner - Brickworks Launceston Design Centre
0 notes
Text
BDAA National Design Awards
We are thrilled to have recently won the Brickworks Industry Partner Award at the BDAA National Design Awards. We were also a finalist in the new residential builds 351-450 sqm and over $2,500/sqm and received a commendation for our entry in the new residential builds over 450 sqm and under $2,500/sqm.
0 notes
Photo

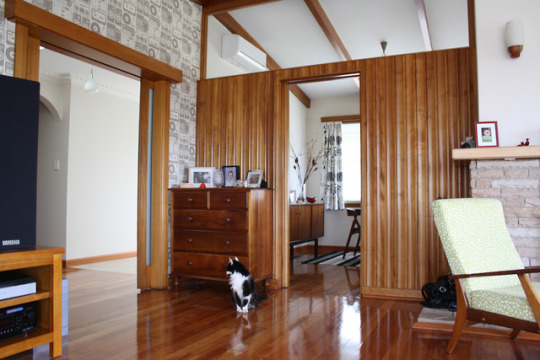
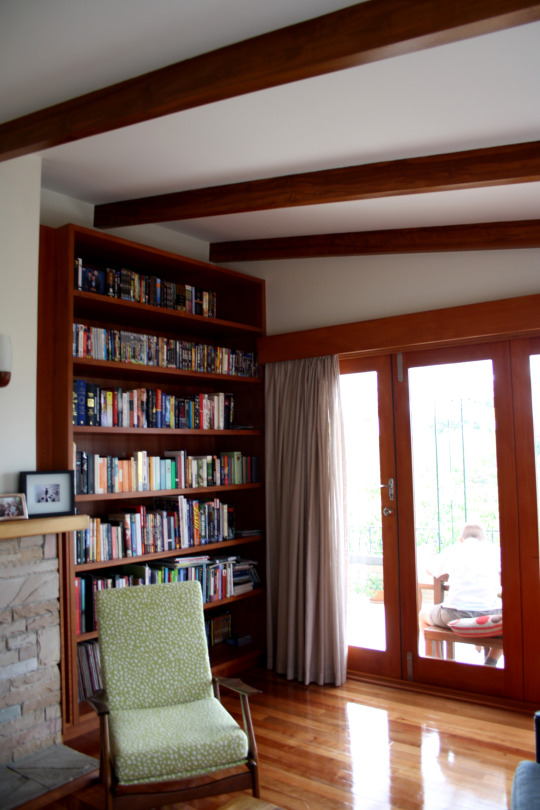
Flashback Friday - Trevallyn retro renovation
0 notes
Photo
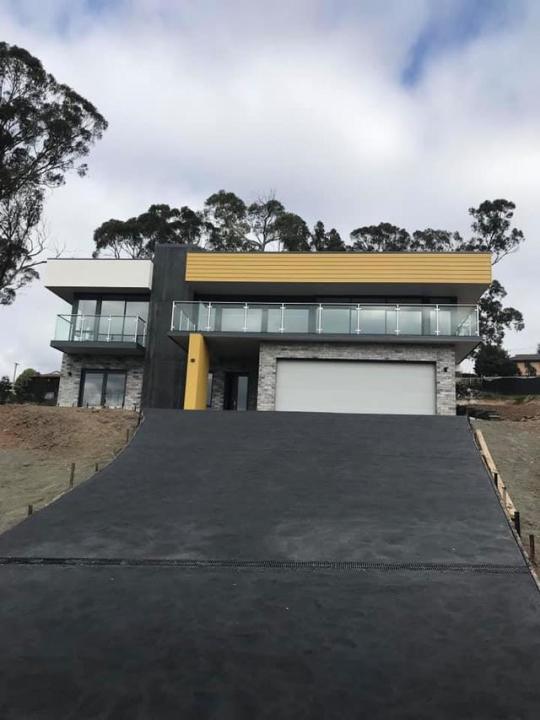
Recently completed home at Jinglers Drive, image from the team at Supreme Homes.
0 notes
