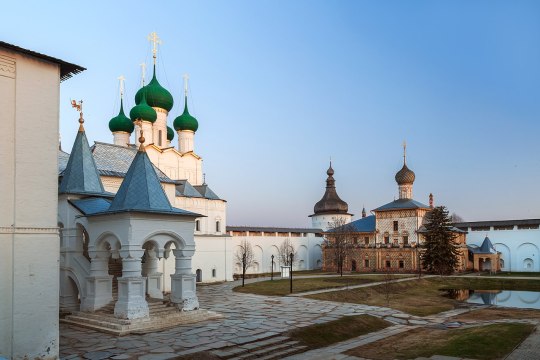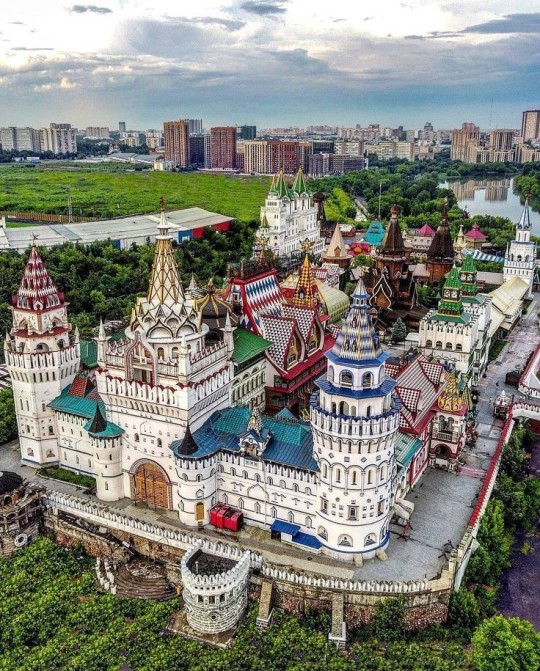Text
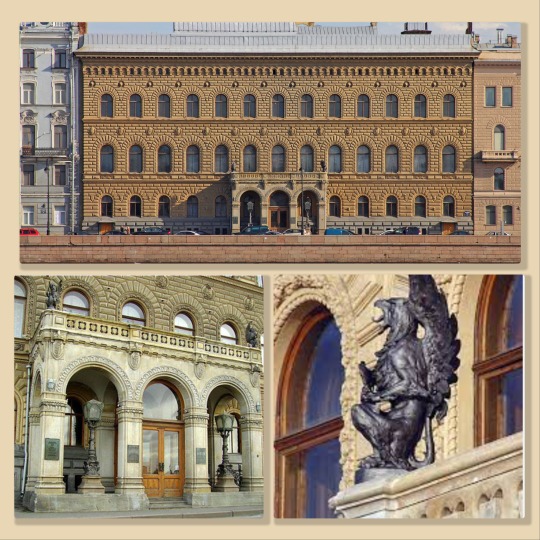
The Vladimir Palace
Grand Duke Vladimir Alexandrovich's Palace was the last imperial palace completed in Saint Petersburg. Building continued between 1867 and 1868, but decoration work continued for several years (until 1874). The Palace was blessed on the date the Grand Duke married Maria Pavlovna, and the couple moved right in. The palace's facade was done in the neo-Renaissance style; the interiors are in different styles: Neo-baroque, neo-rococo, neo-gothic, Russian, and “Moorish style.” The Vladimir Palace has 360 rooms.

A photograph of a staircase that has become iconic.
Today, the palace looks very much like it did when it was being inhabited by the Vladimirs. Many of the Grand Duke's exquisite collections of paintings, porcelains, etc., remain complete and undamaged.
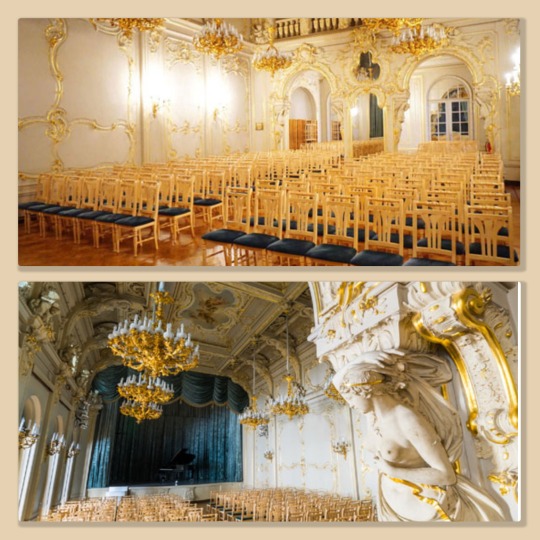
The photographs above show the palace's theater, where the Vladimirs held frequent concerts and recitals in honor of their guests.
The Vladimir Palace owes its excellent state of conservation to the fact that after the October Revolution, the palace was made the 'Academics' House' (Дом Учёных, named after Maxim Gorky); the building was frequented by academics and scientists who knew the historical value of the palace and its contents and thus treated their surroundings kindly. Consequently, its interior is better preserved than other Romanov family residences. Much attractive tiling and many internal architectural details have been retained. Not only have collections been maintained, but some have been expanded.

The picture below is the "oak room,". One can easily imagine a ball taking place in it.

Photographs of some of the sumptuous living spaces in the palace, including one of the library.
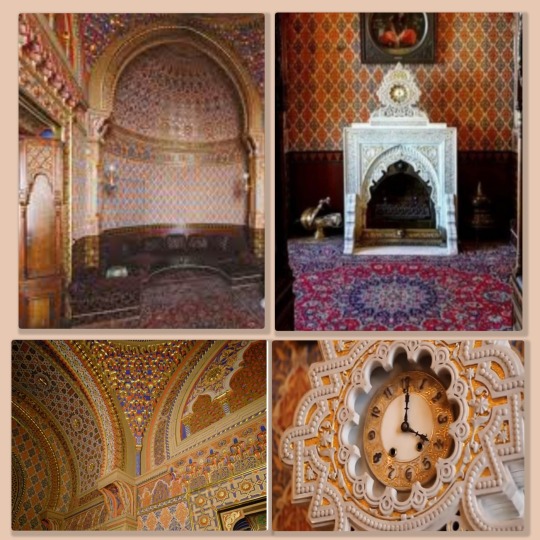
Photographs of the Grand Duchess Maria Pavlovna's famous Moorish boudoir. Notice the detailed tile work.
The Vladimir Palace is not a museum, but tours are given. It has become the meeting point of St. Petersburg’s social, cultural, intellectual, and scientific existence.
19 notes
·
View notes
Text
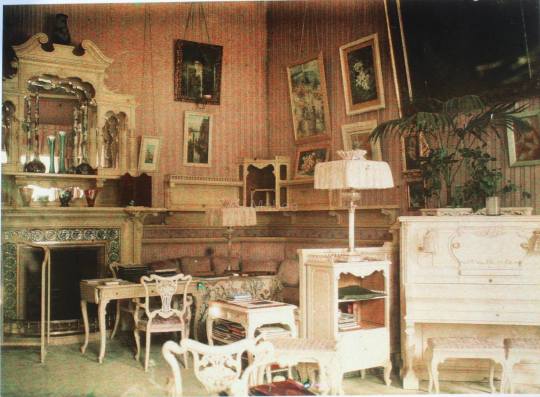
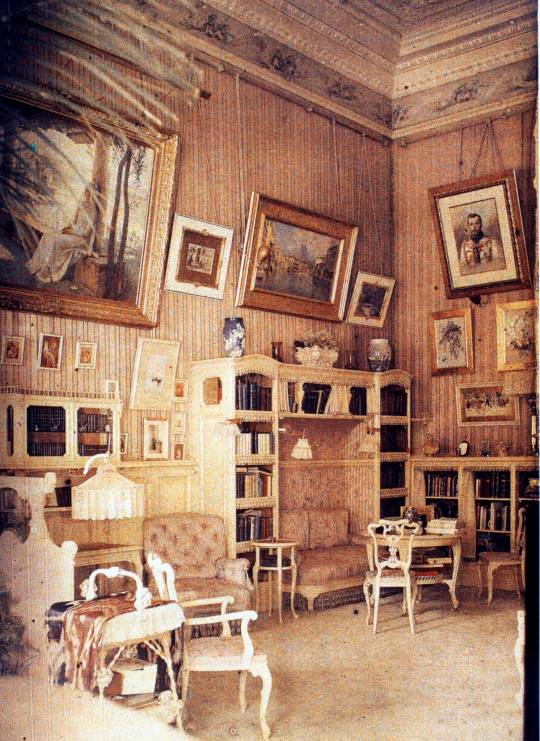



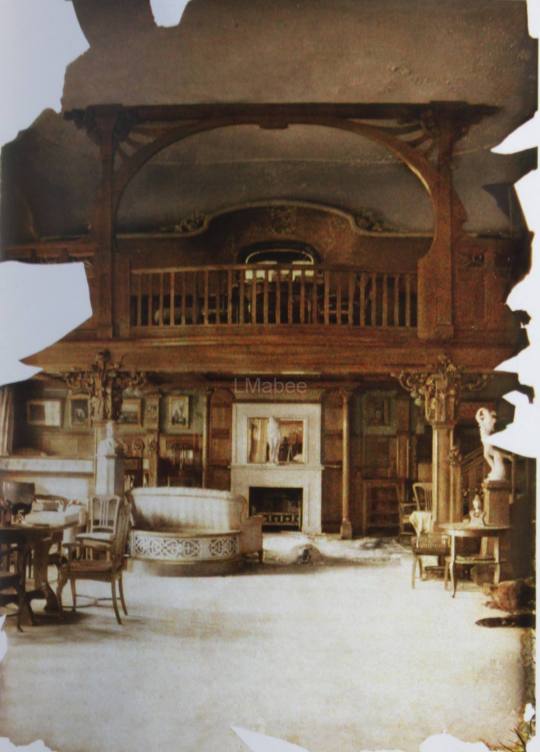
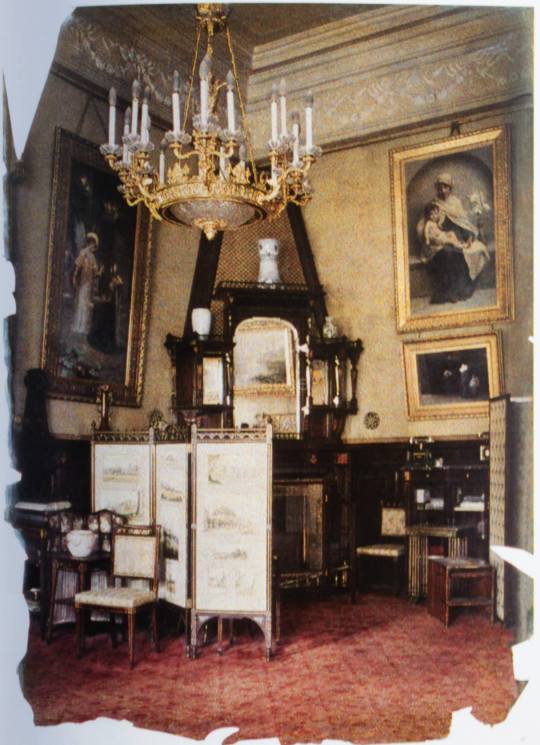
Rare color photographs of the interiors of the Alexander Palace in 1917.
322 notes
·
View notes
Text
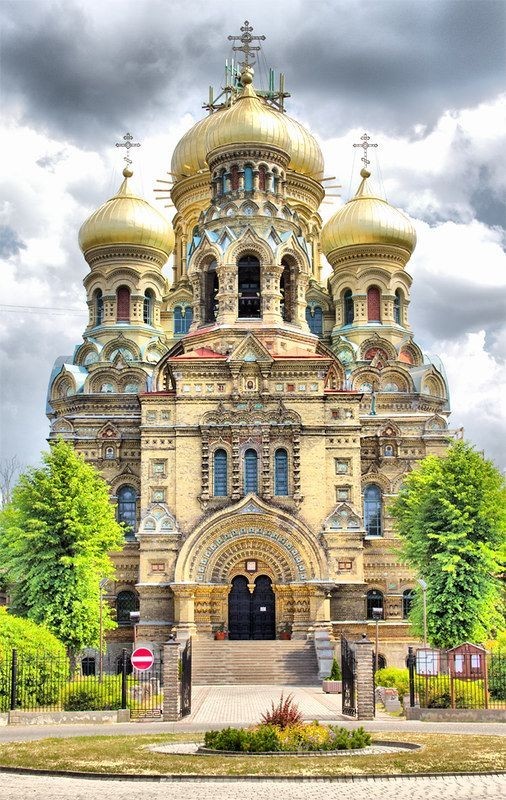
The Saint Nicholas Naval Cathedral in Karosta, RUSSIA
140 notes
·
View notes
Photo
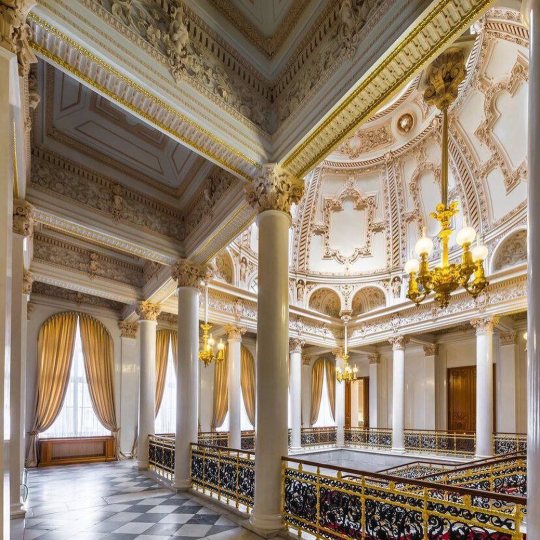
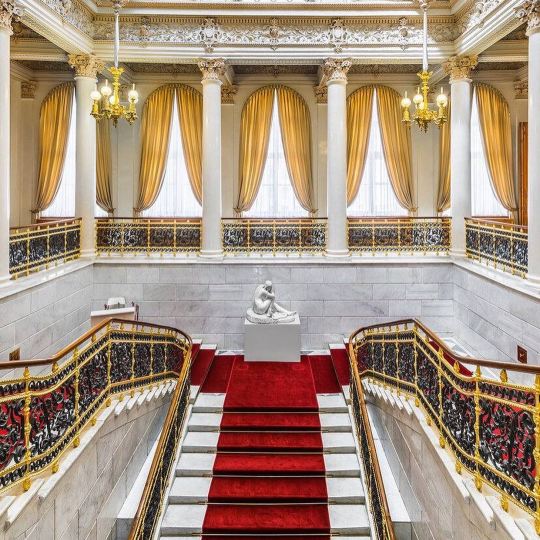
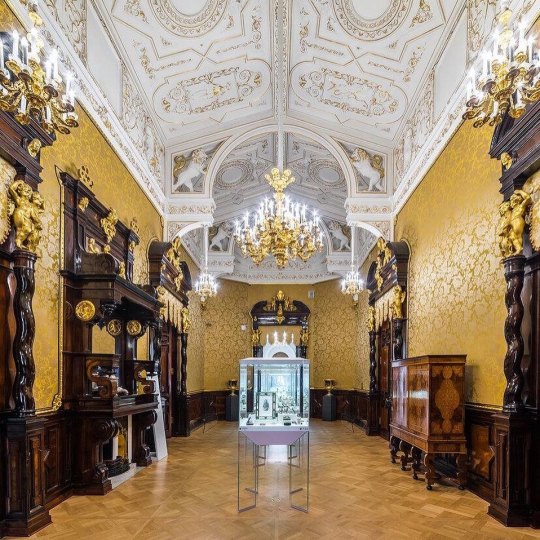
Naryshkin-Shuvalov Palace, also known as the Shuvalov Palace, is a Neoclassical building on the Fontanka Embankment in Saint Petersburg, Russia. Once home to the noble Naryshkin and Shuvalov families, the palace has housed the Fabergé Museum since 2013
Palace was constructed in the late 18th century, possibly to a design by Italian architect Giacomo Quarenghi. The first owners of the palace were the Count and Countess Vorontsov.
In 1799 Maria Naryshkina, born Princess Maria Czetwertyńska-Światopełk (who was a Polish noble and was for 13 years the mistress of Tsar Alexander I) purchased the palace. Her husband, Dmitri Lvovich Naryshkin, filled it with spectacular art and marble sculptures, as well as antiquities including gems, coins, and weapons. The palace became the center of the Saint Petersburg society, and its grand ballroom — also known as the Alexandrovsky or White Column Hall — played host to society balls of up to 1,000 people.
114 notes
·
View notes
Text
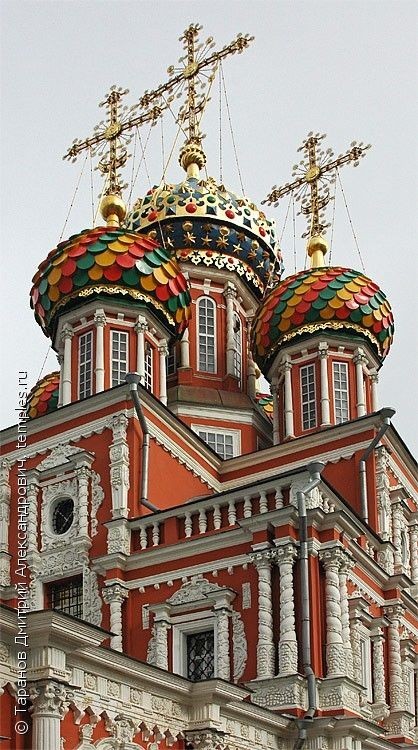
Cathedral of the Blessed Virgin Mary in Nizhny Novgorod, RUSSIA
93 notes
·
View notes
Text
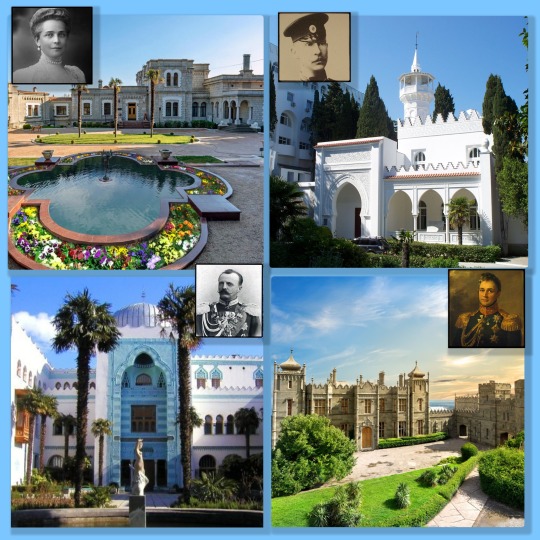
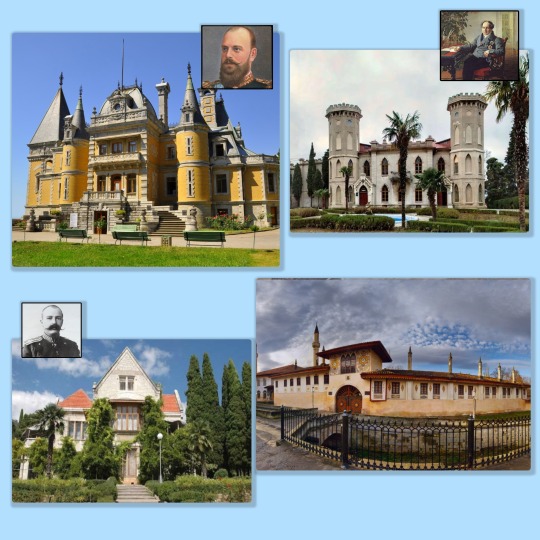
The other palaces in the Crimea
The Palace of Koreiz was owned by the Yousupov Family, and the inside photos show an exquisite place. It is worth taking the time to check them out.
The Palace of Kichkine was built by Grand Duke Dmitry Konstantinovich as a place he could enjoy with his nephews.
Dulber means "beautiful" or "heart stealing" in Tartar. This palace was built by Grand Duke Pyotr Nikolaievich. Design and construction were based on his sketches. The Grand Duke had great knowledge of Middle Eastern Architecture and history. The palace has more than 100 rooms.
The Vorontzov Palace (built by Prince Mikhail Vorontzov) is one of the oldest palaces in the Crimea. It has 150 rooms and is surrounded by gardens and parks. Vorontsov's palace started a tradition of imperial residency in the area. Many Russian elite were attracted to build villas and palaces in the Crimea.
Massandra: This palace was initially being built for the Vorontzovs, but a death in the family caused the project to halt. Alexander III bought the palace and had it redesigned. The family never stayed in the palace, preferring their other palace at Livadia (the old Livadia palace, not the beautiful white heaven we all know and love.
The Golytzin Palace: This palace can only be seen on the outside. It has a long and turbulent story. The Golytzin who built it only lived in it for one year.
Harax: Grand Duke George Mikhailovich's wife, Grand Duchess Marie Georgievna, wanted an English country house in the middle of the Middle East. Everybody thought it could not be done but it was. George and Marie spent the best years of their very troubled marriage living at Harax.
Bagçesaray Palace of the Crimean Khans is a compact architectural ensemble consisting of 17 buildings and 9 inner closed courtyards. I have included a photo here because it is a source of much controversy. The palace is said to be magically beautiful and, in 2013, was listed by UNESCO as a potential addition to its World Heritage List. It was the administrative capital of the Crimean Khanate from 1532 to 1783. Apparently, the renovations have been botched. The issues regarding this historic treasure will have to be picked up again once the region has restored peace. Right now, they are not the priority.
The nobility in the Crimea
By the end of the Russian Empire, Crimea had become the most coveted "vacation spot" for the Russian elites. Palaces continued to sprout up. The sun, sea, mountains, flowers...and nobility had each other. Summers in Crimea became almost like an informal season, with teas, picnics, the occasional balls, dinners, etc. And protocol was eased. The Tsar was a frequent visitor to Harax and Dulber (at one point.) He enjoyed sitting outside and smoking. When he was there, the cossacks were there for musical entertainment.
.
19 notes
·
View notes
Text
"In St. Petersburg we work, but at Livadia, we live."
Grand Duchess Olga Alexandrovna
In 1909, Nikolay Krasnov, who was responsible for the Yousupoff Palace in Koreiz, was engaged to design a new imperial palace in Livadia (before that, there had been an imperial residence in Livadia consisting of a large and a small palace used by Alexander II and later by Alexander III, who died at the smaller residence.) When Nicholas II decided to build the new palace, he also demolished the older residence but left the small palace where his father died.
The Tsar's diary indicates that the Imperial Family discussed the design; it was decided that all four façades of the palace should look different. After 17 months of construction, the new palace was inaugurated on 11 September 1911. In November, Grand Duchess Olga Nikolaevna celebrated her 16th birthday at Livadia.
The family was always the happiest at Livadia.
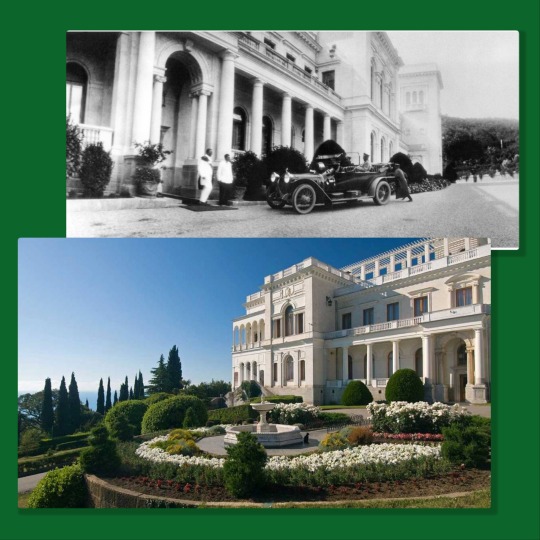
One of the Tsar's "motors" at Livadia. If you look carefully, you can see the "side of the palace" where the car is parked and the main entrance in both the contemporary colored and black and white photos.
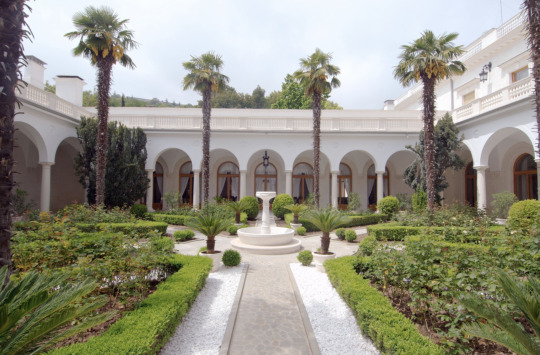
Above is the beautiful Italian Courtyard of the palace as it stands today. If you look at pictures taken when the Romanovs used the palace, the centerpiece of the courtyard was different. Today, there is a fountain at the center. Examining the older pictures (below), you can see that there seemed to be what I can only describe as a "well" at the center of the courtyard. There was a column on each side of the well. In one of the photos below, you can see Grand Duke Dmitry Pavlovich; he had his own rooms at the Livadia Palace.
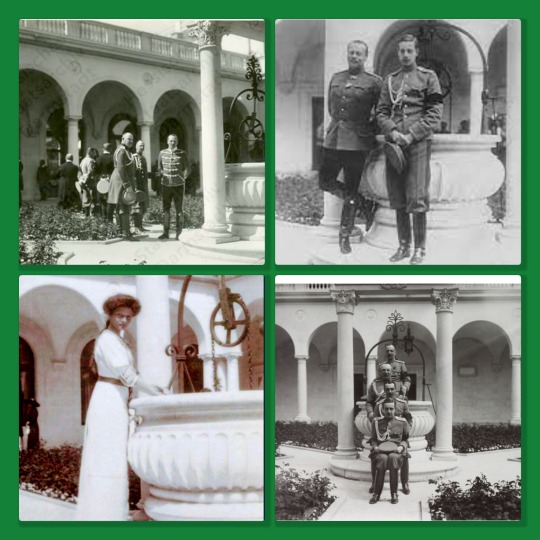
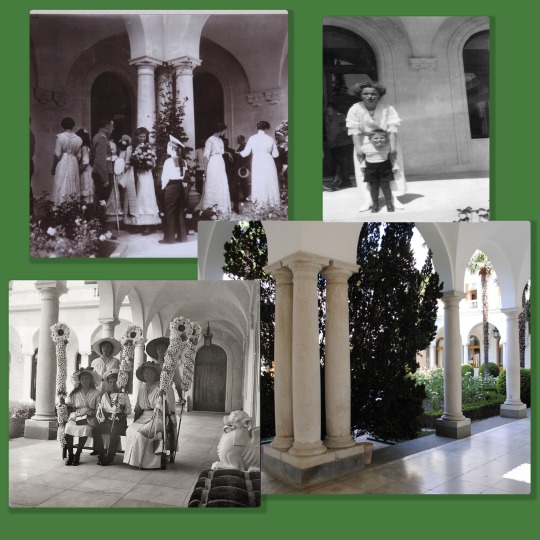
Nicholas II and his family were so at ease at Livadia that they also conducted some minor official functions in addition to family activities. When the family went to Livadia, they usually went as far as Yalta by sea; it is easy to infer that the official activities they conducted were related to the crew of the Standart. In addition, at the time, it was believed that mountain air and rest could cure tuberculosis, and there were several spas and sanatoria in the mountains in the area. The Empress and the girls visited the sick there (they also participated in other charitable activities.)
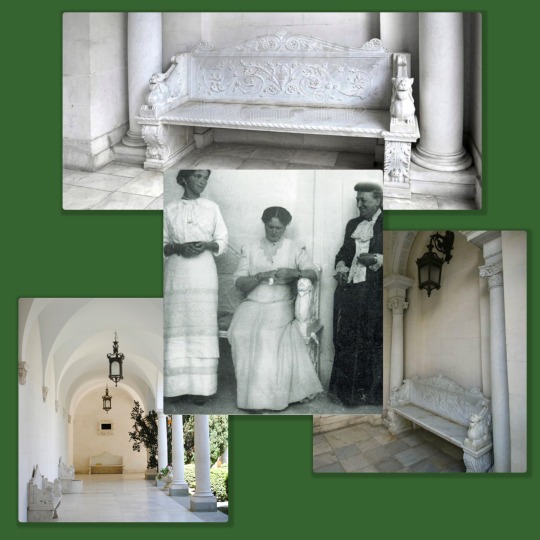


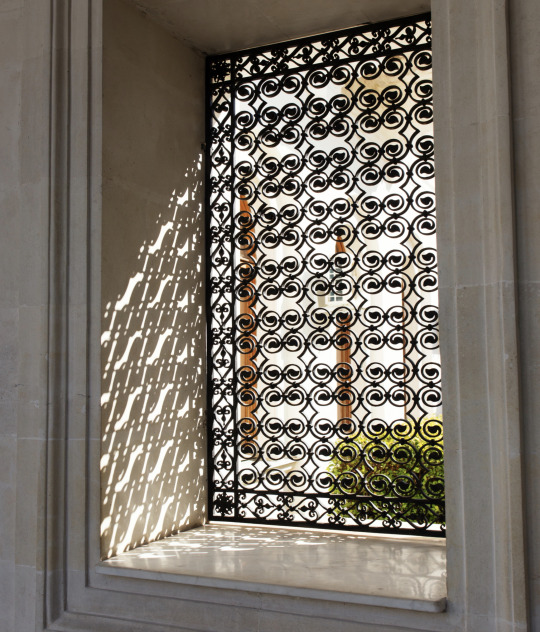
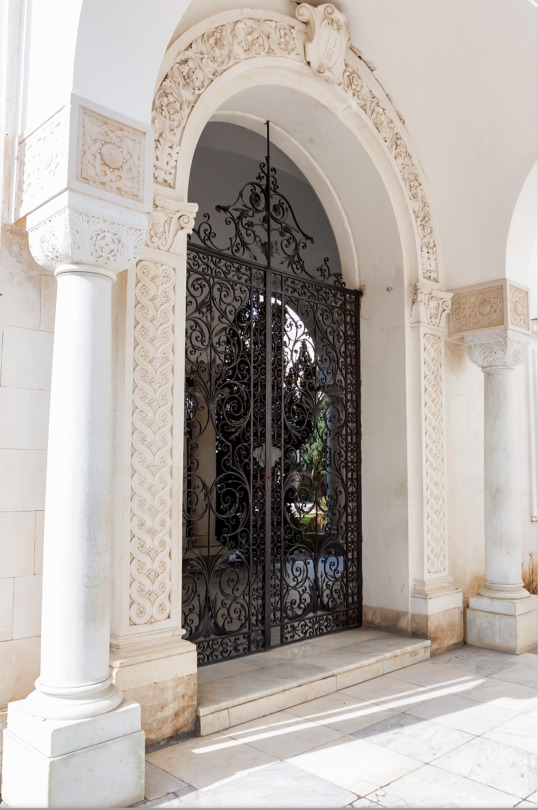
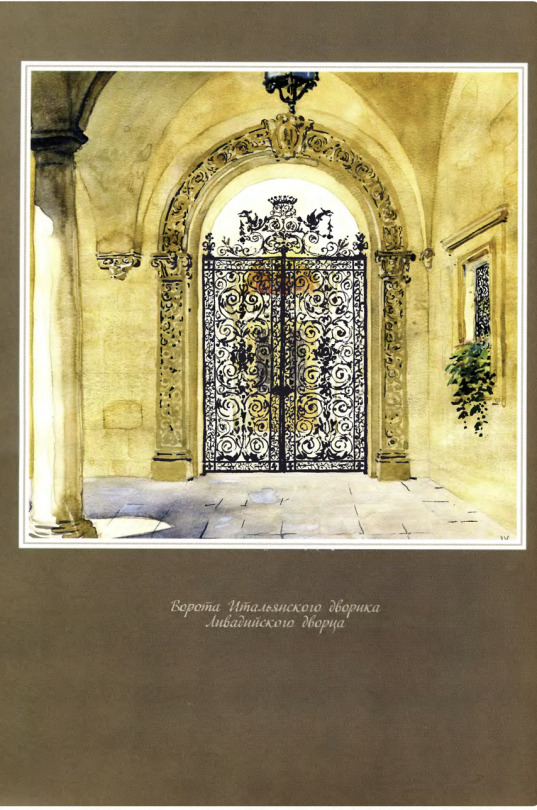
The Yousupov family gifted the beautiful door above to Nicholas and Alexandra. The painting next to it is from a beautiful book by Kravnov ("Fiftieth Anniversary of Yalta"), who worked on the palace's design (and on that of the Crimean summer residences of several Grand Dukes.) The window is also featured in the painting.
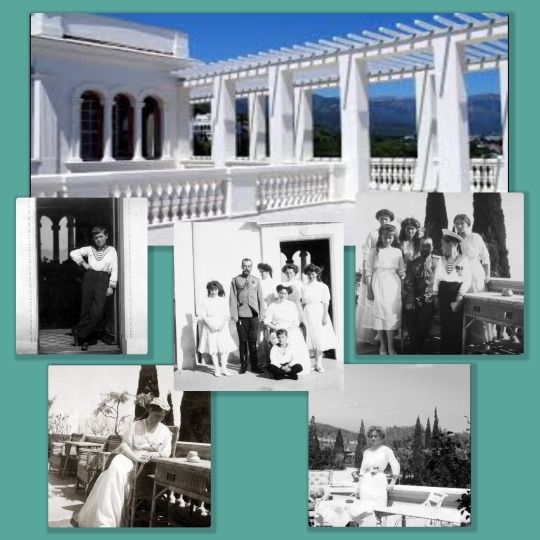
The "solarium" seems to have been a very popular area. Nicholas and his children preferred the outdoors, and Livadia seemed to provide the Empress with the perfect environment to get sun and fresh air in comfort regardless of her many ailments.
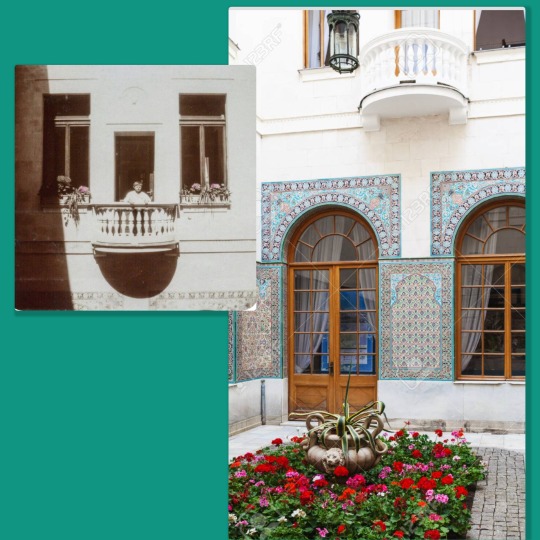
This is the "Moorish" courtyard of the palace. It is small, but notice the exquisite tilework on the walls. And, of course, the little balcony between the windows seemed perfect to Alexis for him to "address" his family.
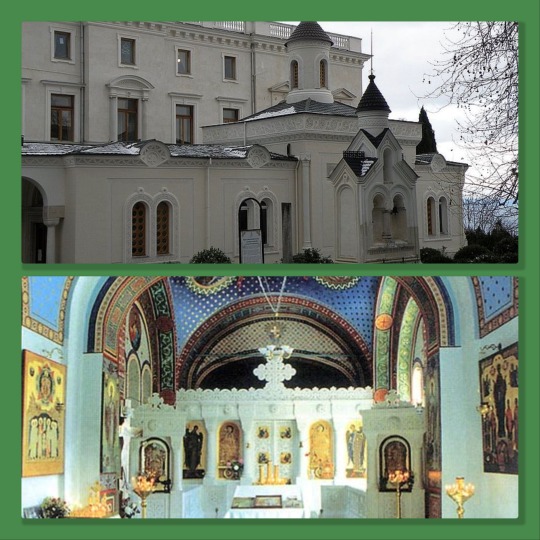
The palace had a chapel so that the Romanov family could worship in privacy.
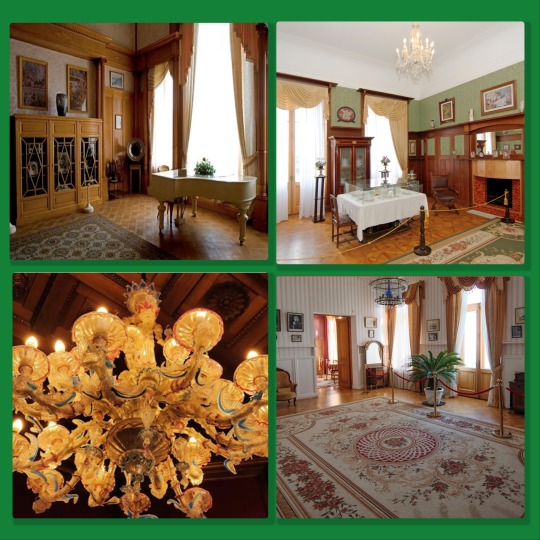
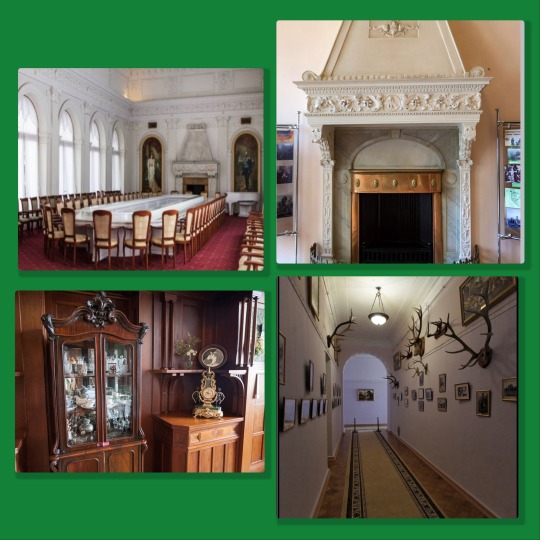
A few of the interiors of the palace. The chandelier is Murano Glass (amazing that it survived all these years.) Olga's coming-of-age celebration took place in Livadia in the formal dining room in the photograph above, dancing spilling into the flower-perfumed courtyard. That is a luxury of the type you cannot buy! The girls' rooms are currently being restored. There are pictures of the rooms as they were, but I was not sure they were from Livadia, so I did not include them.
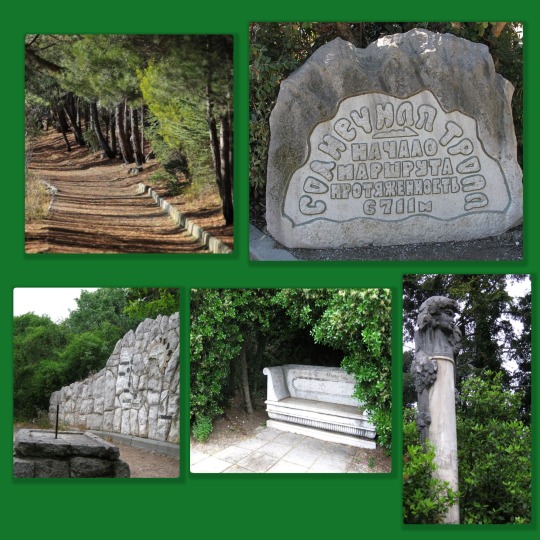
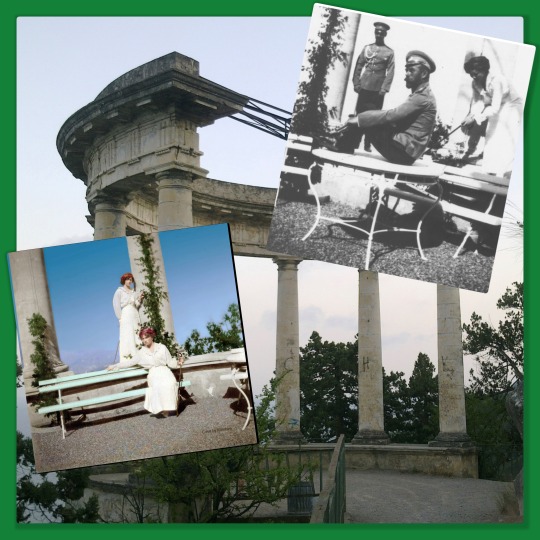
Finally, some photos of the "Tsar's Path" (or Sunny Path), which exists to this day (it goes from Livadia Park to the city of Gaspra.) The family loved to walk this path (regardless of its name, it is not sunny but pleasantly breezy). This path is on one level so that anybody can walk it, regardless of their cardiovascular status. I have read two stories about how it "emerged," and as usual, the truth is probably in the middle. First story: The new Livadia Palace did not exist yet, but the Romanovs used the old palace and always loved coming to Livadia. Alexander III kept gaining weight, and his doctor recommended that he walk but not overdo it...so Alexander had the path leveled. The path's beginning and end differed from what they would be later. Second Story: Sandro had the path from Ay Todor toward Livadia built because Nicholas and Sandro's families always visited each other (they started calling it the Prince's Path.) Nicholas loved the idea and extended the path.
Today, the main path remains, and other routes to other small towns can be hiked from it. Many of the same benches and sculptures are where they were at the time of the Romanovs.
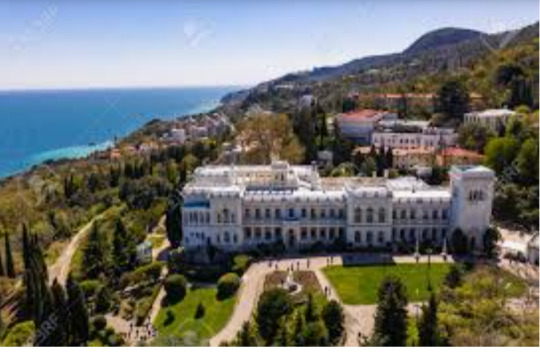
Just one last photo. Here, you can see how close the palace is to the mountains and the sea. A beautiful big house full of fresh air and light with flowers perfuming the air. No wonder Olga liked it so much!
55 notes
·
View notes
Text
Feodorovsky Gorodok and Feorodovsky Cathedral

FEODOROVSKY GORODOK
Across Alexander Park, down the path from the Alexander Palace, is Feodorovsky Gorodok, a tiny old Russia-style town built by Nicholas II in the first decade of the 20th century. The Tzar wanted the town to have the atmosphere of an old Russian town. This historic atmosphere would frame the Alexander Palace.
The Feodorovsky Gorodok (Town), included the Feodorovsky Sovereign Cathedral, the Martial Chamber, the infirmary of Grand Duchesses Anastasia and Maria, the former barracks of His Imperial Majesty’s Own Convoy, and the Tsar’s Railway Pavilion. There was much more Nicholas wanted to do in the Gorodok, but the First World War halted his plans, while the revolution ended them completely. The buildings surviving unchanged are the Feodorovsky Cathedral and the Martial Chamber (now the Museum of the History of the First World War).
Reportedly, the restoration of the Gorodok has begun. The area has not been completely abandoned: A fully functioning privately owned restaurant is in one of the courtyards. The former Grand Duchesses Maria and Anastasia’s infirmary and the buildings in the courtyard behind it have been converted to boarding rooms for the elderly who are too poor to afford housing and food.

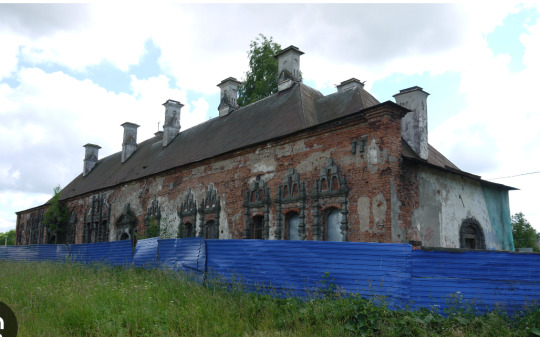
1. The Tsarkoe Selo Train Station as it stood in the 20th century 2. What is left of the station, which is being restored
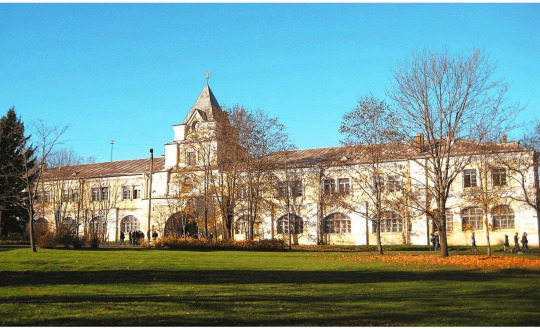
3. The barracks of his Imperial Majesty's Own Convoy

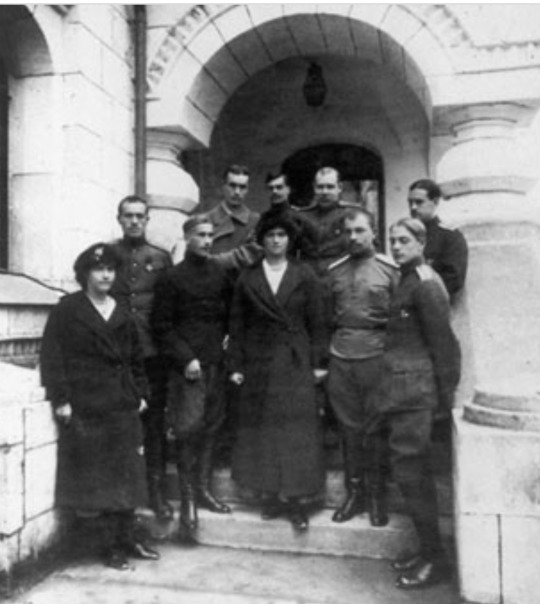
4. Maria and Anastasia's Infirmary. 5. Maria and Anastasia posing with officers at the entrance of the infirmary.


6. Badly damaged wall and tower. 7. Restoration work taking place.

FEODOROVSKY SOVEREIGN CATHEDRAL
The foundation of the Cathedral was laid on 20 August 1909, in the presence of Emperor Nicholas II and his family. The construction was financed by the tsar’s family.
The Feodorovsky Sovereign Cathedral became the house church for Emperor Nicholas II and his family. The Cathedral consisted of two churches, the upper which included the main altar dedicated to the Feodorovsky Icon of Our Lady and a side-chapel consecrated in honor of the Moscow Metropolitan Alexis, the all-Russia Miracle-Worker. The lower part of the Cathedral housed a Cave Church with the altar consecrated in the name of Saint Serafim of Serov the Miracle-Worker, and the private chapel of Emperor Nicholas II and Empress Alexandra Feodorovna. The Feodorovskaya icon of Our Lady, the main icon of the Cathedral, is the patroness of the Romanov dynasty. The icon was kept in the upper church.
In 1913-1917 the Martial Chamber complex was built near the cathedral. At the start of the war against Germany in 1914 it was decided to open a portrait gallery of the holders of the St. George Cross in the Chamber building. In 1918 the art collections were divided among various museums in Leningrad.
In 1991 the Feodorovky Sovereign Cathedral opened its doors to believers again. The entire complex of buildings is closely connected with the Russian Orthodox Church and with the life of the last Russian Emperor; the church allocates funds for the restoration work. The Feodorovsky Sovereign Cathedral was reconsecrated on 29 February 1992. Regular liturgies are carried out in the Cave Church. Renovation of the Cathedral was finished in 2013, the 300th anniversary of its original construction.







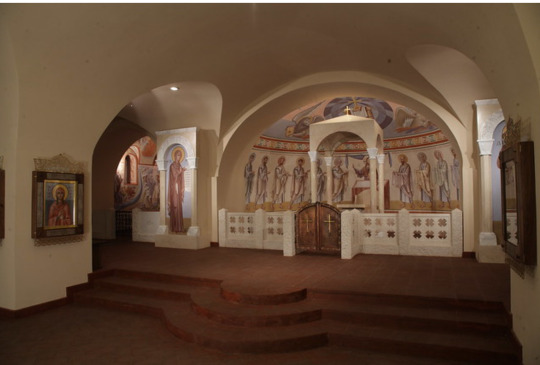
Inside view - the icons of Alexandra and Nicholas can be seen in the background
Main entrance
Outside view of the cathedral and a bust dedicated to Nicholas II
A view of the inside
Entrance to the "cave church" where the Emperor and his family worshipped
The Emperor's Stairs (to the lower church)
The lower church as it looks today. No photos were located for the intimate atmosphere of this chapel to be recreated. The design is modern.
#russian history#imperial russia#romanov family#Tsarkoe Selo#Nicholas II#Feodorovsky Godorov#Feodorovsky Sovereign Cathedral#OTMA
12 notes
·
View notes
Text
The Winter Palace

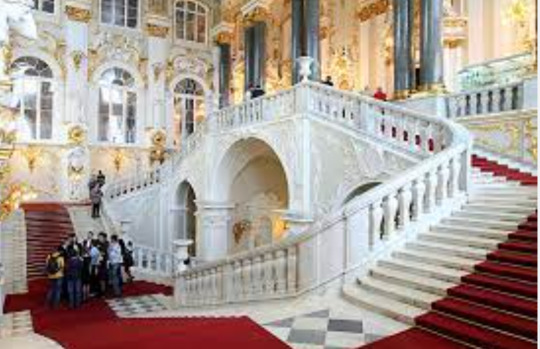
The first Imperial residence on the site of the Winter Palace was a wooden house in the Dutch style built in 1708 for Peter the Great and his family. This was later replaced by a stone building.
Empress Anna Ioannovna reconstructed the palace. Empress Elizabeth (Elizaveta Petrovna) decided to expand the building but completely rebuilt it instead.
The new palace was nearly complete when Catherine the Great came to the throne in 1762. The building forms a square with an interior courtyard accessed via three archways facing Palace Square. The richly decorated facades feature two levels of ionic columns, and the parapets of the building are decorated with statues and vases. The palace is 22 m high, and local planning regulations have prevented any building in the city center from rising higher than this.
Within the Winter Palace, continual improvements and revisions were made throughout the 18th and 19th centuries. In the 1780s and 1790s, a new enfilade of state rooms overlooking the Neva River was created. Under Emperor Nicholas I, the 1812 War Gallery was added.
In December 1837, a fire broke out in the Winter Palace, destroying nearly all the palace interiors. Fortunately, it did not spread to the art collections in the Hermitage. Nicholas ordered that the reconstruction of the palace be completed within one year.



Alexander II was the last of the Tsars to genuinely use the Winter Palace as his main residence. The palace was too large to be properly secured (the first attempt on Tsar Alexander II's life the year before had been a bomb that damaged several rooms in the palace and killed 11 guards). Alexander III and Nicholas II both set up their family residences at suburban palaces. Nonetheless, the Winter Palace was still used for official ceremonies and receptions. A spectacular masked ball commemorating the anniversary of the reign of Tsar Alexey Mikhailovich (1646-1676), held in 1903, was the last major event hosted by the Imperial family at the Winter Palace.



In 1917, after Nicholas II's abdication and the February Revolution, the Winter Palace became the seat of the Provisional Government under Alexander Kerensky. Against this authority, the Bolsheviks stormed the palace in October of the same year. A portion of the Winter Palace's riches were ransacked, including the enormous Imperial wine cellars (although the looting did not extend to the Hermitage).
The Winter Palace was declared part of the State Hermitage Museum in 1917. Although the initial Bolshevik policy was to remove all Imperial symbols from the palace and use the premises as a museum of the Revolution, the restoration project of the 1940s and 1950s, which followed further extensive damage to the building during the Siege of Leningrad, saw the beginning of an ongoing process to return the Imperial splendor of many of the palace's rooms. The State Rooms of the Winter Palace now form one of the most popular sections of the Hermitage.



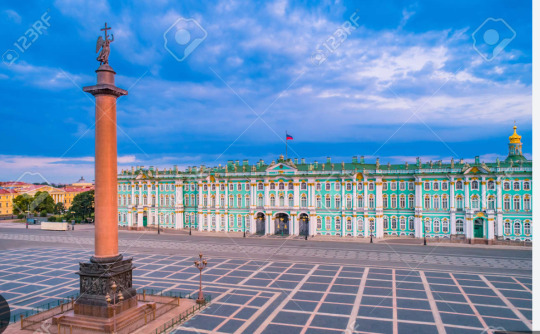
2 notes
·
View notes
Text
The Alexander Palace
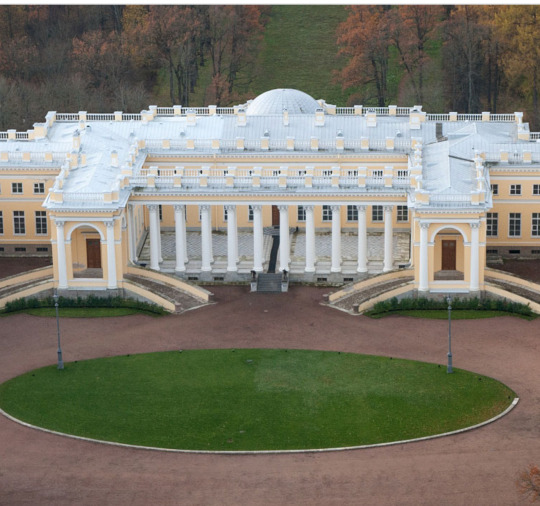

The Alexander Palace was a gift by Catherine II to her eldest grandson, the future Emperor Alexander I, on the occasion of his marriage to Grand Duchess Elizaveta Alexeevna. Its construction was completed in May of 1796, and in June, the Grand Duke Alexander Pavlovich, his wife, and his court moved into the "New Palace."
The Courtyard facade design of the Alexander Palace, done in the classical style, is considered one of the world's main masterpieces. The art critic I.E. Grabar wrote, "There are palaces bigger and more regal, but there is no palace which architecture is more beautiful."
The Alexander Palace was a summer dacha for the Imperial Family in the 19th century. Still, it became a real home for the last Russian Emperor, Nicholas II, and his wife, Alexandra Fiodorovna, during the last 13 years of their reign. From this palace, the family of Nicholas II was sent into exile in Tobolsk.
The Palace suffered much damage through the German occupation and was neglected for many years.
In late 2009, the palace recovered its museum status and restoration work started. In Tsarskoe Selo’s jubilee year of 2010, the first three state rooms – the Semi-Circular Hall, the Portrait Hall and the Marble Drawing Room – welcomed their first visitors.
In September 2015, the palace was closed for large-scale restoration works, which accomplished the first stage in 2021, when the restored rooms of Emperor Nicholas II and Empress Alexandra Fiodorovna in the east wing opened to visitors.
Some of the separate structures that are part of the Alexander Palace complex:
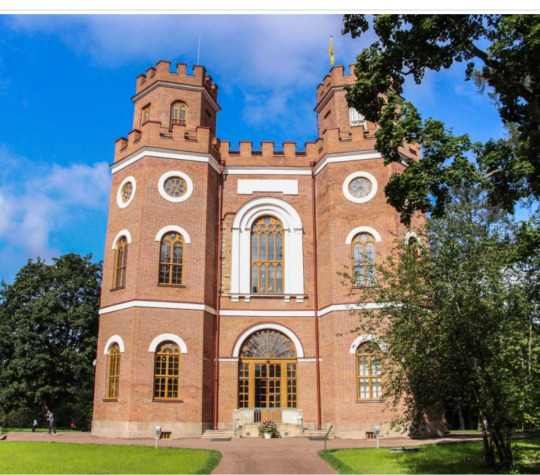
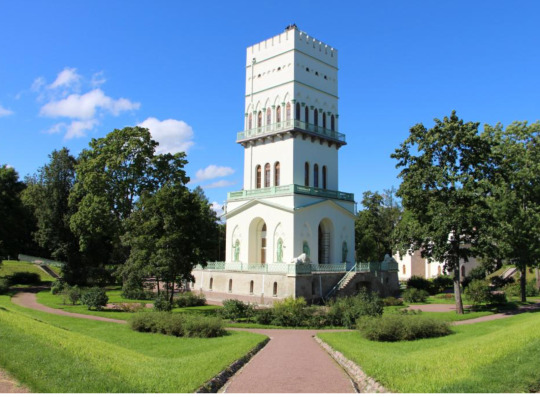
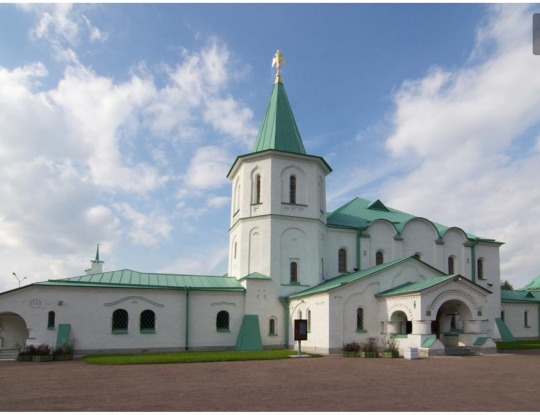



The Arsenal: Contained Nicholas I's collection of weapons (now at the Hermitage)
The White Tower: Built for the children of Nicholas I, who conducted military exercises and other activities there
Martial Chamber: Constructed by Tsar Nicholas II to use as a war museum
The Children's House: Constructed for the children of Nicholas I
Pensioner Stable: Nicholas I had this pavilion built for several of his brother Alexander I's horses whom he wanted to live out their lives there
The Chapelle: A small gothic church
Several views of the Gardens:
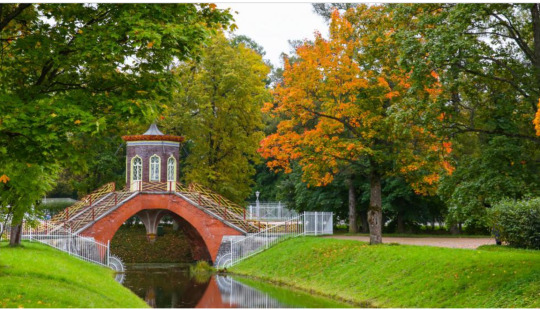
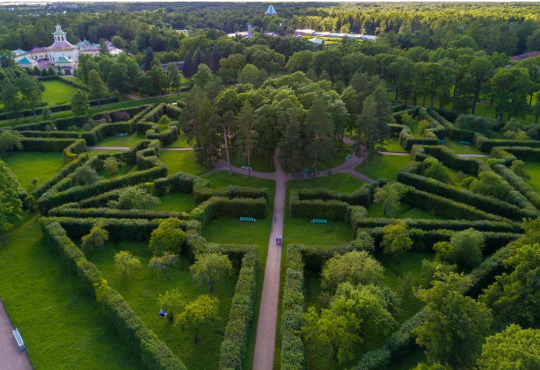
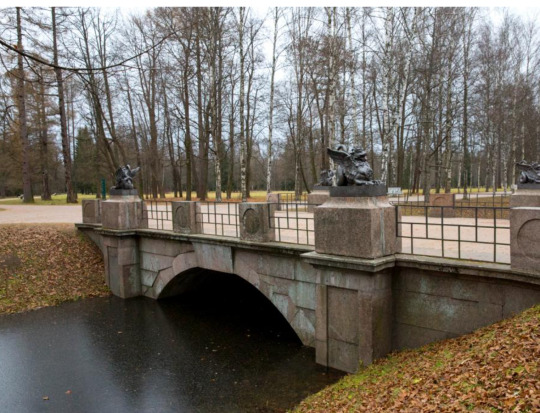
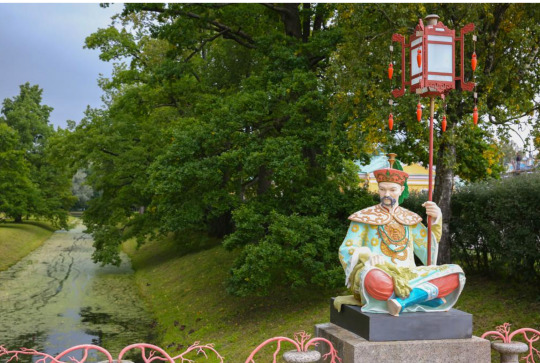
Some of the currently restored Interiors

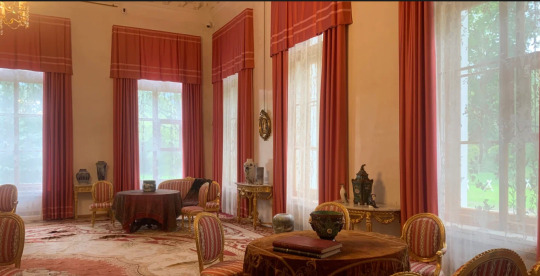




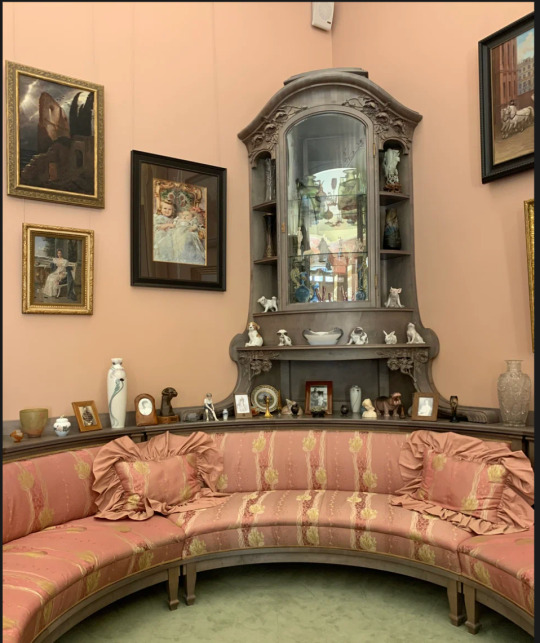
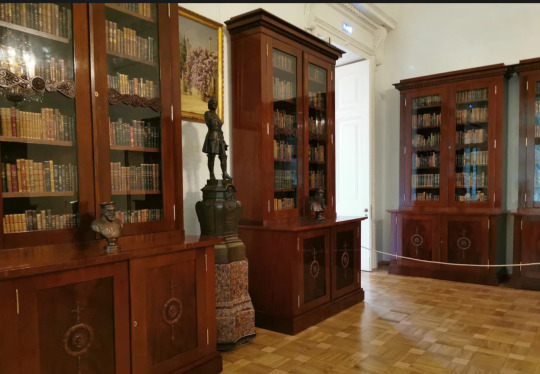

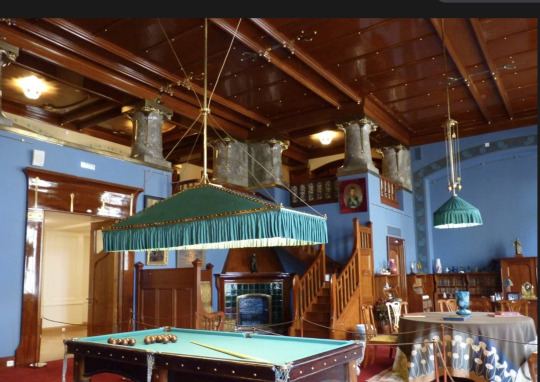
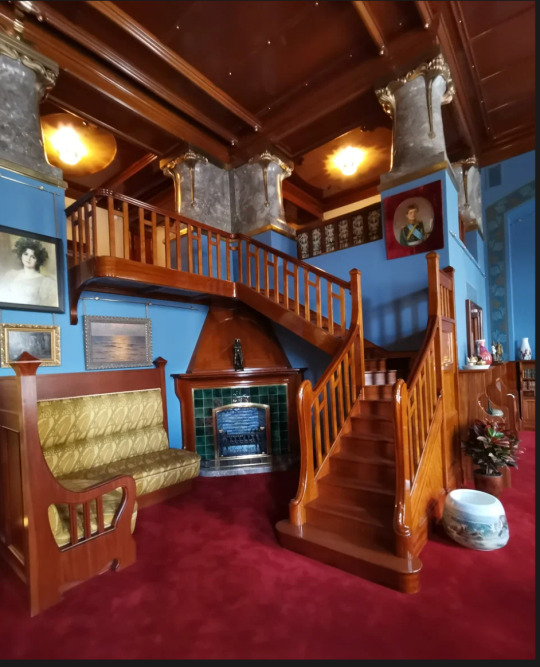

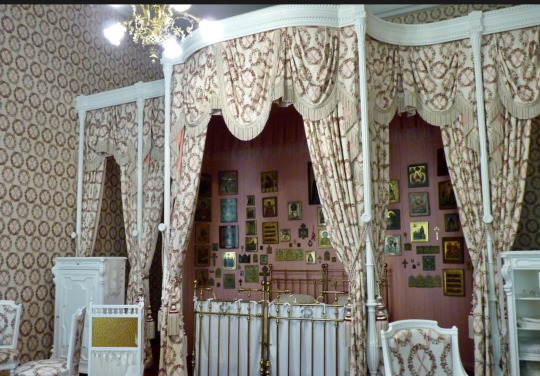

1 note
·
View note
Text
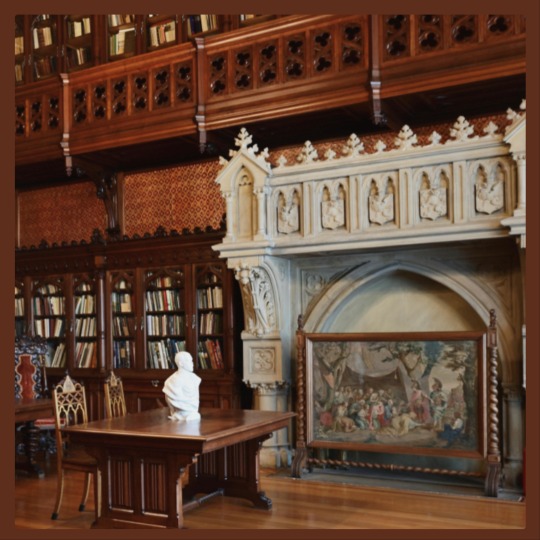
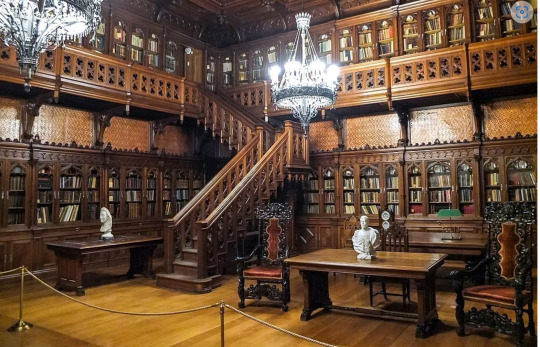



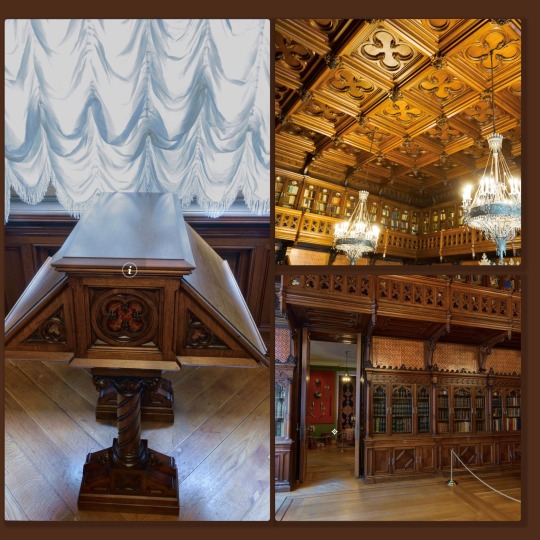
Tsar Nicholas II's library at the Winter Palace
Nicholas II had libraries in several of his palaces. There were at least two at the Alexander Palace in Tsarskoye Selo. The beautiful library featured here is called "The Gothic Library" and it is located in the Winter Palace. Nicholas was an avid reader and he could read in three or four languages (Russian, French, English and Danish.) Not only did he read privately but he also read outloud to his family almost everynight.
The library was located in a separate wing of the private apartments of Nicholas II. To accommodate all the books destined for it, an upper balustrade and staircase were added. The walls above the bookcases were decorated with panels of embossed gilded leather.
An important element of the interior was the Gothic fireplace decorated with images of griffins and lions – heraldic figures of the family coats of arms of the House of Romanovs and the House of Hesse-Darmstadt, to which the empress belonged.
This library is one of the best preserved private spaces of Tsar Nicholas II at the Winter Palace.
In March 1917, a decree was issued declaring the contents of the Winter Palace as state property. Only a portion of the library’s original book collection have been "preserved." The Hermitage Museum confirms that the Emperor read all the books that were kept, often leaving his notes in them.
*In the 1930s and early 1940s, 10,915 titles, 15,720 volumes from Nicholas II’s library in the Winter Palace, were sold to various libraries in the United States, including Harvard, NYPL, and Stanford. In addition, about 2,800 volumes were acquired by the Library of Congress in Washington, D.C.
If you copy and paste the link below to your browser, you will be able to take a nice walk through Nicholas II's library.
https://pano.hermitagemuseum.org/3d/html/pwoa/main/#node58
Reference:
Gilbert, P. (2021, April 20). Gothic Library of Nicholas II in the Winter Palace. Nicholas II. Retrieved June 27, 2023, from https://tsarnicholas.org/2021/04/22/gothic-library-of-nicholas-ii-in-the-winter-palace/
20 notes
·
View notes
Text
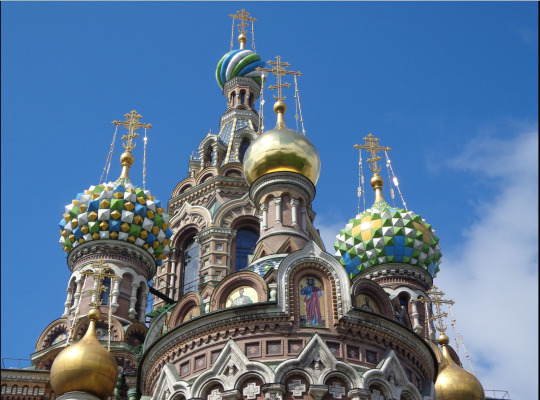
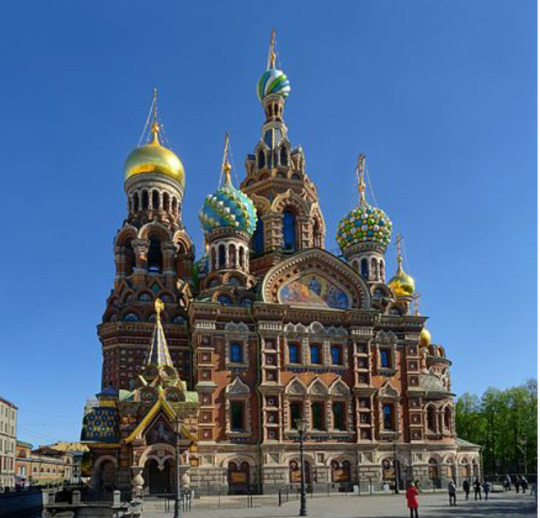

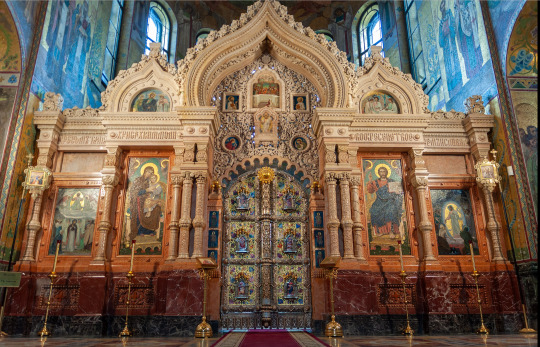


The Church of the Savior on Spilled Blood in Saint Petersburg - A Shrine to Emperor Alexander II
On March 1, 1881 (Julian calendar), as Alexander II's carriage passed along an embankment, a grenade thrown by an anarchist conspirator exploded. The Tsar, shaken but unhurt, got out of the carriage to see the extent of the damage around him. A second terrorist had been waiting nearby to throw another bomb, killing himself and mortally wounding the Tsar. The Tsar asked to be taken to the Winter Palace to die there. Nihilists had made five previous unsuccessful attempts on the life of Alexander II. The Tsar had said that he was feeling more and more like a hunted beast.
Alexander III had the Church of the Savior on Spilled Blood built, two years after the assassination of his father, to honor and memorialize him. The iconic church presently does not function as such; it is a secular museum.
The church stands along a canal. Paved roads run along both sides of the canal. During the church's building, the canal was narrowed so that the church could include within its walls the section of road on which the Tsar had been driving. An elaborate shrine was constructed at the end of the church opposite the altar, on the exact place of Alexander's assassination (see the canopy over that spot on the last photo of the spread above.) The shrine is embellished with semi-precious stones, contrasting with the simple cobblestones of the old road exposed on the shrine's floor.
Construction of the church started during the reign of Alexander III and finished during the reign of Nicholas II. The Imperial Family and private donors funded construction. The church cost 4.5 million rubbles to build. Seven thousand (7000) square meters of mosaic decorate the church's walls.
16 notes
·
View notes
Text


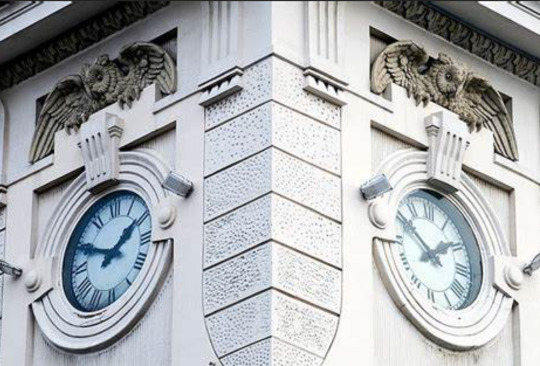
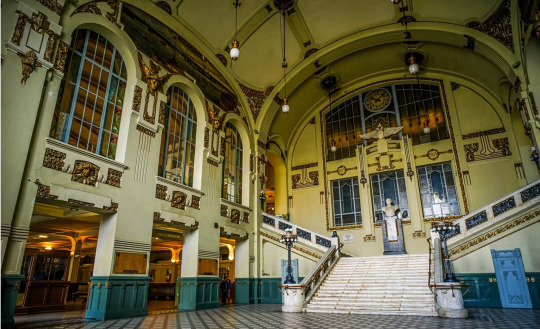
Oldest Railway Station in Russia: The Vitebsk Railway Station
This is the oldest train station, not only in St. Petersburg but in all of Russia. It was inaugurated by Tsar Nicholas I in 1837 (he was also the first passenger to use it). The station boasts a gigantic vestibule with a beautiful staircase, stained glass, columns, and numerous other imperial symbols. It continues to operate, with train services running to Central Europe, the Baltic States, Ukraine, Belarus, and the southern suburbs of St. Petersburg.(gcl)
12 notes
·
View notes
