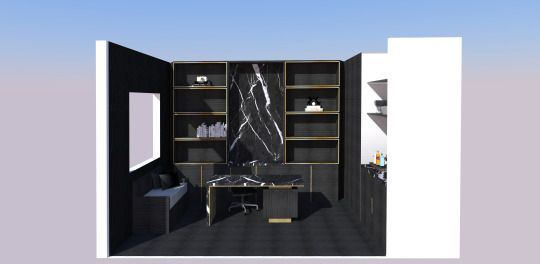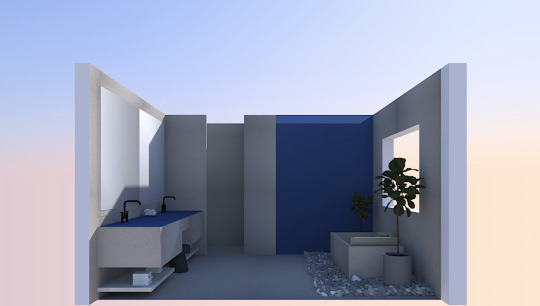#Bathroom Interior Rendering Los Angeles California
Text
Case Study of A Stunning Bathroom Rendering Visualization Project in Los Angeles California
This is an example of Photorealistic Architectural 3D Rendering Services for Interior Design of Bathroom Los Angeles California carried out for a for A Stunning Bathroom CGI Visualization by JMSD Consultant Team.
Overall, creating a stunning bathroom rendering requires attention to detail, creativity, and a good eye for design. By following these tips, you can create a beautiful and realistic visualization of your dream bathroom.
Working directly with me is easy! Here's what you need to do:
✅ Go to: https://www.jsengineering.org/contact-us/ Fill out the complete Form.
🗣 Ready to Talk? Reach us out with DM here | Email us at: [email protected] | Website : https://www.jsengineering.org and https://www.astrologyon.com
✅After receiving your Requirements, We will provide you with a Detailed Quote for your project. Our typical turnaround time is 1-2 business days.
#Bathroom Rendering Visualization Project in Los Angeles California#Bathroom Rendering Los Angeles California#Bathroom Interior Rendering Los Angeles California#Bathroom Visualization Los Angeles California#3D Visualization Los Angeles California#3D Rendering Los Angeles California#3D Rendering Company Los Angeles California#Architectural Visualization Company Los Angeles California#JMSD Consultant Rendering Company
1 note
·
View note
Text
Renderings and Interior Designs


Interior designs and renderings made for Portoro LLC. These spaces are in a private residential office and bathroom. Design direction from home owner and stone supplier. Los Angeles, California.
0 notes
Text
Productora adds steel-frame extension to pink bungalow in Los Angeles
Mexican architecture studio Productora has attached a two-storey steel unit onto the back of a bungalow in California to add more living space.
Fleischmann House is located in Echo Park, Los Angeles, on a sloped lot that was previously underused.
The entire project, which measures 2370 square feet (500 square metres), included a complete remodel of a 1920s bungalow with a back-end addition and an excavated crawlspace on the front of the house.
Productora attached a steel frame onto the back of the home to create more living space, both inside and out.
"Although the existing building was an anonymous and generic tract home, we decided to maintain as much as we could its original character since we considered the typology interesting in relation to the site's context and history," said the studio.
Juxtaposition was a key aim of the design, for both construction and colour palette.
The street-facing, retro bungalow in painted a soft pink and contrasts with the contemporary, dark steel structure in the rear.
"The new grid-like structure (painted in blue) and the existing bungalow (with siding and window framing rendered in a brown-pinkish taint) establish a strong contrast," said the firm. "They juxtapose two different moments in time: each one with its own constructive logic, material and colour code."
Accessed from the street along a series of steps, the entrance opens into a large foyer with an attached master ensuite.
A central staircase with a saw-tooth under-section and soft peach colour was added, allowing for the original structure to be completely redesigned and expanded.
The stairs lead down to a main living area on the garden level, which contains a dining room, small sitting area, and kitchen with military-green cabinetry.
An office, bedroom, and bathroom are also on the lower level. Large, glass doors on open onto a decked patio, with floor-to-ceiling windows on the other side.
Walls are kept white, with either lightly stained wood or poured concrete used for the floors.
Inside, windows along the steel frame are encased in black metal, with other smaller windows sills are painted a creamy colour to match the staircase and bathroom cabinets.
On the steel addition, four of the six gridded units create covered terraces. The two other portions are half-glazed cubes that form interior spaces, the kitchen on the lower level and the master suite above.
Productora is a firm led by Abel Perles, Carlos Bedoya, Víctor Jaime and Wonne Ickx, which is based in Mexico City. The studio took part in the Exhibit Columbus festival earlier this year, for which they designed circular seats that fitted around existing architectural elements in the Midwestern city.
Photography is by Rory Gardiner.
Related story
Anik Péloquin creates contemporary addition for historic cottage in rural Quebec
Project credits:
Collaborators: Juan Luis Rivera and Peter Boldt, and John Chan at Formation Association Architecture
Structural engineer: Farshid Behshid at IDG Structural Engineering
Landscape design: David Godshall at Terremoto
Greywater system: Leigh Jerrard at Greywater Corps
General contractor: Alex Zorzoli at Zorzoli Construction
The post Productora adds steel-frame extension to pink bungalow in Los Angeles appeared first on Dezeen.
from ifttt-furniture https://www.dezeen.com/2017/11/10/productora-adds-steel-frame-extension-fleischmann-house-pink-bungalow-los-angeles/
0 notes
Text
Bestor Architecture creates Malibu beach home for Beastie Boys rapper
US firm Bestor Architecture has overhauled rundown buildings in an exclusive southern California neighbourhood to create a spacious, beach-style residence for musician Mike D from the Beastie Boys.
The Malibu Beach House is located in Point Dume, a promontory that juts out into the Pacific Ocean. Known for its scenic beaches and rocky coves, the exclusive area is dotted with a variety of homes, from ranch-style dwellings to sprawling estates. Other celebrities who live on the peninsula include musician Bob Dylan and actress Julia Roberts.
New York-born rapper Mike D – or Michael Louis Diamond, who cofounded hip-hop group the Beastie Boys – discovered a large, flat property in Point Dume that contained a rundown three-bedroom house and several guest cottages. His aim was to preserve the buildings, but update them to accommodate an active family that loves the beach. He, his wife and two children formerly lived in central Los Angeles.
"Mike D enlisted architect Barbara Bestor to devise a haven that celebrates the best of California living," the team said. "His goal, rather than tear down the buildings, was to unite and logically connect what had become a hodgepodge of nondescript buildings."
Architect Barbara Bestor, who started her eponymous LA-based studio in 1995, worked together with the client whom she had known for years to devise a renovation plan that would result in a contemporary, beach-style home. The Bestor team handled the architecture and collaborated with Mike D on the interior design.
For the main dwelling, an existing gabled roof was removed and replaced with a standing-seam metal roof. The white board-and-batten siding on the exterior walls was retained and refurbished.
Inside, the team reconfigured areas of the home to enable a better connection to the backyard, which features a large lawn, swimming pool and fruit orchard. A large, shaded terrace was also enhanced.
"The main house was formerly closed off and had small rooms," the team said. "Barbara's solution was to raise the middle portion of the house, creating an entirely new great room, with radiant flooring, that opened up completely to the terrace and lawn."
The same board-and-batten treatment on the facades was used indoors, and timber roof beams were left exposed. Ceilings were punctured with skylights that enable natural light to bathe the interior. Floor-to-ceiling glass brings in additional light while enabling outward views.
Concrete flooring and white walls create a subdued atmosphere that is enlivened with pops of colour. An oversized front door rendered in bright lemon yellow serves as a dominant feature in the open-plan living area. Multicoloured rugs, vibrant artwork and blue furnishings further animate the space.
"I love the colour blue," said Mike D in an Architectural Digest video. "I always associate blue with the ocean." In the bathrooms, patterned tilework contrasts with wooden cabinetry and white-painted walls and ceilings.
All custom cabinetry in the home was designed by Bestor Architecture, which also designed the "stealth density" Blackbirds housing complex in LA's Echo Park neighbourhood and a colourful headquarters for Beats by Dre in Culver City, California.
Related story
Bestor Architecture uses "stealth density" at Blackbirds housing in Los Angeles
The post Bestor Architecture creates Malibu beach home for Beastie Boys rapper appeared first on Dezeen.
from ifttt-furniture https://www.dezeen.com/2017/07/26/malibu-beach-house-mike-d-beastie-boys-bestor-architecture-southern-california-renovation/
0 notes