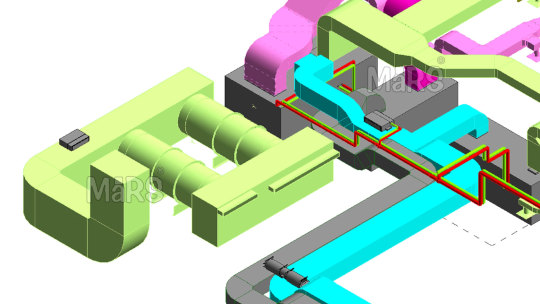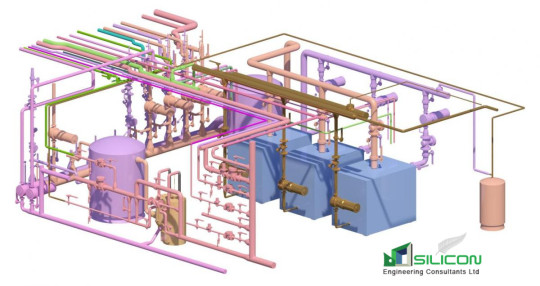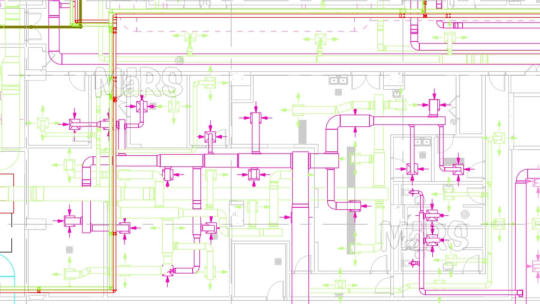#DuctDesign
Text
HVAC Duct Shop Drawings Services
Ready to take your HVAC system to new heights of efficiency and performance? Look no further! Our expert HVAC Duct Shop Drawings Services are here to transform your project. With meticulous precision and advanced software, our skilled team creates accurate shop drawings tailored to your specific requirements. Experience improved airflow, energy efficiency, and seamless installation, all backed by our commitment to excellence. Don't settle for the ordinary when you can have the extraordinary. Contact us today and let us revolutionize your HVAC system!

#HVAC#DuctShopDrawings#HVACDesign#Ductwork#HVACEngineering#DuctLayout#HVACDrafting#HVACSystemDesign#DuctDesign#HVACInstallation
0 notes
Photo

Heat Load Calculation with Duct Design of a Multi Storeyed Residential Building
by Basavaraja K. T | T. Kiran | T. Sushanth | Thummala Saiteja Reddy "Heat Load Calculation with Duct Design of a Multi Storeyed Residential Building"
Published in International Journal of Trend in Scientific Research and Development (ijtsrd), ISSN: 2456-6470, Volume-3 | Issue-3 , April 2019,
URL: https://www.ijtsrd.com/papers/ijtsrd23301.pdf
Paper URL: https://www.ijtsrd.com/engineering/mechanical-engineering/23301/heat-load-calculation-with-duct-design-of-a-multi-storeyed-residential-building/basavaraja-k-t
call for paper engineering, paper publication for engineering, engineering journal
The heating, ventilation, and air conditioning HVAC system is arguably the most complex system installed in a building and is responsible for a substantial component of the total building energy use. Maintaining optimal temperature and air circulation are the basis of a comfortable indoor environment 1 . This role is played by HVAC Heating, ventilation and air conditioning systems. The heat load calculations along with the duct design for a HVAC system installed in a multistorey residential building is calculated and analyzed to maintain a desired temperature based on outer environmental temperature. The duct design is analyzed which create an impact on system performance. The layout of a multistorey residential building is made by using Autodesk REVIT software. A complete air conditioning system was designed along with ducts and VAV system to control the indoor environment conditions like temperature, relative humidity, air movement, etc. Based on the obtained Heat Load Calculations CFM and T.R values were found for each spaces and ducting design was done for all the spaces by considering the quantity of CFM to be supplied. A suitable air handling unit AHU is selected based on the CFM value for multi storey residential building. With this the capacity of equipment was estimated and selected for the installation.
0 notes
Link

HVAC load calculations dictate the size of HVAC system needed in the building. HVAC designs affect construction costs, comfort, air quality, and energy efficiency of the building.Our designers and engineers are proficient to give you the best possible solutions. We offer HVAC Cooling Load Calculation, HVAC Duct Design, HVAC Shop Drawings. https://goo.gl/4YUj6G
0 notes
Video
youtube
BIM Software list اهم برامج البيم تاكد انك مشترك في القناة 💯 ومفعل الجرس عشان يوصلك كل جديد 🔔 وما تنساش تعمل لايك للفيديو 👍 http://bit.ly/34tnjbS شير مشاركة #BIMarabia اشترك في القناة لمتابعة الشروحات الجديدة videos https://www.youtube.com/channel/UCZYaOLTtPmOQX1fgtDFW52Q?sub_confirmation=1 بيم ارابيا http://bit.ly/1TSqEbr Places to find me! http://bit.ly/OcqQ6x http://bit.ly/2nqASDv Wordpress: http://bit.ly/SsszPw... Instagram: http://bit.ly/2JY3wZP Twitter: https://twitter.com/omarselm MANIFACTURES 3D Modeling 4D Scheduling 5D Costi 6D Sustainability 7D Maintenance & Operation Architecture Structure MEP Viewer Rendering Management AUTODESK Revit Naviswork Manage Naviswork Manage Vasari Builng OPS Revit Revit Revit A360 3D Studio BIM 360 DOC AUTODESK Infrawork 360 Green Building Studio Robot Structural Analysis BIM 360 Field AUTODESK AutoCAD Civil 3D Ecotect Analysis Advanced Concrete AUTODESK AutoCAD Architecture Advanced Steel BENTLEY SYSTEMS AECOsim Building Designer Navigator ConstructSim Hevacomp AssetWise RAM Hevacomp Bentley View Luxology ProjectWise BENTLEY SYSTEMS MicroStation AECOsim Energy Simulator Bentley Facilities STAAD Navigator BENTLEY SYSTEMS OpenRoads BENTLEY SYSTEMS ProStructures BENTLEY SYSTEMS Generative Components ProSteel Hevacomp NEMETSCHEK Allplan Nevaris EcoDesigner STAR Crem Solution Scia Data Design System Solibri Model Cheker Maxon NEMETSCHEK Graphisoft ArchiCAD ArchiFM PreCast MEP Modeler Solibri Model Viewer NEMETSCHEK Vectorworks Frilo Software BIMx TRIMBLE SketchUp Pro Vico Office Vico Office Sefaira Tekla BIM Sight Tekla Structures DuctDesigner 3D Tekla BIM Sight Project Management TRIMBLE PipeDesigner 3D SketUp Viewer Trimble Connect DASSAULT SYSTÈMES Solidworks Solidworks Enovia DASSAULT SYSTÈMES Catia Midas Information Technology Midas Design Midas Gen CSI SAFE CSI SAP2000 CSI ETABS ARKTEC Gest Mideplan Gest Mideplan Tricalc DIAL DIALux DesignBuilder Design Builder IES VE‐Pro RIB SOFTWARE iTWO iTWO iTWO RIB SOFTWARE Presto Cost‐it Beck Technology DESTIN IEstimator Micad Global Group Gestproject GestProject MICROSOFT MS Project Excel Excel ORACLE Primavera P6 SYNCRHO Ltd. Synchro Professional LEMSYS NEXT‐FM LEMSYS Building in Cloud Building in Cloud LEMSYS Building in Cloud YOUBIM YouBIM VIEWPOINT 4Projects ACONEX Aconex ITEC TCQ TCQ 2000 BIM FLUX CL3VER Cl3ver KALLOCTECH Fuzor ACCA Software Edificius PriMus‐K PriMus Edificius RTBIM ACCA Software PriMus IFC VISUALARQ VisualARQ BIM Vision BIM Vision RDF IFC Viewer REVIZTO Revizto Viewer Revizto OpenStudio OpenStudio Zimfly BIManywhere Archibus Archibus CADSoft CADSoft Envisioneer STI Softtech Spirit STRUCTSOFT Metal Wood Framer EcoDomus EcDomus ONUMA Onuma FMSystems FMSystems Interact ARC‐TECHNO ARC+ x9 Handle Software Company BIM Consultant BIM Consultant BIM Consultant September 6, 2019 at 12:42PM by BIMarabia
0 notes
Text

Introducing our exceptional HVAC Duct Shop Drawings Service! At MaRS BIM Solutions, we understand the importance of accurate and efficient ductwork design for your HVAC systems. Our team of skilled engineers and drafters specializes in delivering top-notch shop drawings tailored to your specific project requirements. With our cutting-edge technology and extensive industry experience, we ensure precise measurements, clear layouts, and detailed specifications in every drawing. From commercial buildings to residential complexes, we have successfully executed projects of all scales, delivering superior results on time and within budget. Trust us to optimize your ductwork installation process, reduce material waste, and enhance system performance. Experience the difference of our meticulously crafted HVAC Duct Shop Drawings and take your project to new heights. Contact us today to discuss your requirements and let us bring your vision to life!
1 note
·
View note
Video
youtube
تاكد انك مشترك في القناة 💯 ومفعل الجرس عشان يوصلك كل جديد 🔔 وما تنساش تعمل لايك للفيديو 👍 http://bit.ly/34tnjbS شير مشاركة #BIMarabia اشترك في القناة لمتابعة الشروحات الجديدة videos https://www.youtube.com/channel/UCZYaOLTtPmOQX1fgtDFW52Q?sub_confirmation=1 بيم ارابيا http://bit.ly/1TSqEbr Places to find me! http://bit.ly/OcqQ6x http://bit.ly/2nqASDv Wordpress: http://bit.ly/SsszPw... Instagram: http://bit.ly/2JY3wZP Twitter: https://twitter.com/omarselm MANIFACTURES 3D Modeling 4D Scheduling 5D Costi 6D Sustainability 7D Maintenance & Operation Architecture Structure MEP Viewer Rendering Management AUTODESK Revit Naviswork Manage Naviswork Manage Vasari Builng OPS Revit Revit Revit A360 3D Studio BIM 360 DOC AUTODESK Infrawork 360 Green Building Studio Robot Structural Analysis BIM 360 Field AUTODESK AutoCAD Civil 3D Ecotect Analysis Advanced Concrete AUTODESK AutoCAD Architecture Advanced Steel BENTLEY SYSTEMS AECOsim Building Designer Navigator ConstructSim Hevacomp AssetWise RAM Hevacomp Bentley View Luxology ProjectWise BENTLEY SYSTEMS MicroStation AECOsim Energy Simulator Bentley Facilities STAAD Navigator BENTLEY SYSTEMS OpenRoads BENTLEY SYSTEMS ProStructures BENTLEY SYSTEMS Generative Components ProSteel Hevacomp NEMETSCHEK Allplan Nevaris EcoDesigner STAR Crem Solution Scia Data Design System Solibri Model Cheker Maxon NEMETSCHEK Graphisoft ArchiCAD ArchiFM PreCast MEP Modeler Solibri Model Viewer NEMETSCHEK Vectorworks Frilo Software BIMx TRIMBLE SketchUp Pro Vico Office Vico Office Sefaira Tekla BIM Sight Tekla Structures DuctDesigner 3D Tekla BIM Sight Project Management TRIMBLE PipeDesigner 3D SketUp Viewer Trimble Connect DASSAULT SYSTÈMES Solidworks Solidworks Enovia DASSAULT SYSTÈMES Catia Midas Information Technology Midas Design Midas Gen CSI SAFE CSI SAP2000 CSI ETABS ARKTEC Gest Mideplan Gest Mideplan Tricalc DIAL DIALux DesignBuilder Design Builder IES VE‐Pro RIB SOFTWARE iTWO iTWO iTWO RIB SOFTWARE Presto Cost‐it Beck Technology DESTIN IEstimator Micad Global Group Gestproject GestProject MICROSOFT MS Project Excel Excel ORACLE Primavera P6 SYNCRHO Ltd. Synchro Professional LEMSYS NEXT‐FM LEMSYS Building in Cloud Building in Cloud LEMSYS Building in Cloud YOUBIM YouBIM VIEWPOINT 4Projects ACONEX Aconex ITEC TCQ TCQ 2000 BIM FLUX CL3VER Cl3ver KALLOCTECH Fuzor ACCA Software Edificius PriMus‐K PriMus Edificius RTBIM ACCA Software PriMus IFC VISUALARQ VisualARQ BIM Vision BIM Vision RDF IFC Viewer REVIZTO Revizto Viewer Revizto OpenStudio OpenStudio Zimfly BIManywhere Archibus Archibus CADSoft CADSoft Envisioneer STI Softtech Spirit STRUCTSOFT Metal Wood Framer EcoDomus EcDomus ONUMA Onuma FMSystems FMSystems Interact ARC‐TECHNO ARC+ x9 Handle Software Company BIM Consultant BIM Consultant BIM Consultant
#IFTTT#YouTube https://youtu.be/FiNPxvxNqOk BIMarabia تاكد انك مشترك في القناة 💯 ومفعل الجرس عشان يو
0 notes
Video
youtube
تاكد انك مشترك في القناة 💯 ومفعل الجرس عشان يوصلك كل جديد 🔔 وما تنساش تعمل لايك للفيديو 👍 http://bit.ly/34tnjbS شير مشاركة #BIMarabia اشترك في القناة لمتابعة الشروحات الجديدة videos https://www.youtube.com/channel/UCZYaOLTtPmOQX1fgtDFW52Q?sub_confirmation=1 بيم ارابيا http://bit.ly/1TSqEbr Places to find me! http://bit.ly/OcqQ6x http://bit.ly/2nqASDv Wordpress: http://bit.ly/SsszPw... Instagram: http://bit.ly/2JY3wZP Twitter: https://twitter.com/omarselm MANIFACTURES 3D Modeling 4D Scheduling 5D Costi 6D Sustainability 7D Maintenance & Operation Architecture Structure MEP Viewer Rendering Management AUTODESK Revit Naviswork Manage Naviswork Manage Vasari Builng OPS Revit Revit Revit A360 3D Studio BIM 360 DOC AUTODESK Infrawork 360 Green Building Studio Robot Structural Analysis BIM 360 Field AUTODESK AutoCAD Civil 3D Ecotect Analysis Advanced Concrete AUTODESK AutoCAD Architecture Advanced Steel BENTLEY SYSTEMS AECOsim Building Designer Navigator ConstructSim Hevacomp AssetWise RAM Hevacomp Bentley View Luxology ProjectWise BENTLEY SYSTEMS MicroStation AECOsim Energy Simulator Bentley Facilities STAAD Navigator BENTLEY SYSTEMS OpenRoads BENTLEY SYSTEMS ProStructures BENTLEY SYSTEMS Generative Components ProSteel Hevacomp NEMETSCHEK Allplan Nevaris EcoDesigner STAR Crem Solution Scia Data Design System Solibri Model Cheker Maxon NEMETSCHEK Graphisoft ArchiCAD ArchiFM PreCast MEP Modeler Solibri Model Viewer NEMETSCHEK Vectorworks Frilo Software BIMx TRIMBLE SketchUp Pro Vico Office Vico Office Sefaira Tekla BIM Sight Tekla Structures DuctDesigner 3D Tekla BIM Sight Project Management TRIMBLE PipeDesigner 3D SketUp Viewer Trimble Connect DASSAULT SYSTÈMES Solidworks Solidworks Enovia DASSAULT SYSTÈMES Catia Midas Information Technology Midas Design Midas Gen CSI SAFE CSI SAP2000 CSI ETABS ARKTEC Gest Mideplan Gest Mideplan Tricalc DIAL DIALux DesignBuilder Design Builder IES VE‐Pro RIB SOFTWARE iTWO iTWO iTWO RIB SOFTWARE Presto Cost‐it Beck Technology DESTIN IEstimator Micad Global Group Gestproject GestProject MICROSOFT MS Project Excel Excel ORACLE Primavera P6 SYNCRHO Ltd. Synchro Professional LEMSYS NEXT‐FM LEMSYS Building in Cloud Building in Cloud LEMSYS Building in Cloud YOUBIM YouBIM VIEWPOINT 4Projects ACONEX Aconex ITEC TCQ TCQ 2000 BIM FLUX CL3VER Cl3ver KALLOCTECH Fuzor ACCA Software Edificius PriMus‐K PriMus Edificius RTBIM ACCA Software PriMus IFC VISUALARQ VisualARQ BIM Vision BIM Vision RDF IFC Viewer REVIZTO Revizto Viewer Revizto OpenStudio OpenStudio Zimfly BIManywhere Archibus Archibus CADSoft CADSoft Envisioneer STI Softtech Spirit STRUCTSOFT Metal Wood Framer EcoDomus EcDomus ONUMA Onuma FMSystems FMSystems Interact ARC‐TECHNO ARC+ x9 Handle Software Company BIM Consultant BIM Consultant BIM Consultant by BIMarabia
0 notes