#art noveau dividers
Note
Hello dear, you know what would be neat? "Art nouveaux" dividers! Thanks for considering it
@vibratingbonesbis
Ooh that would be so awesome - I love art nouveau!💕 Sorry this took me a minute, I hope you like these ✨








[Free] Masterlist Headers & Dividers!
Please consider liking or reblogging if you use 💕
#pulled from canva and arranged by me#dividers#art noveau dividers#fic dividers#aesthetic dividers#type: dividers#theme: art noveau#color: red#color: green#color: gold
809 notes
·
View notes
Text
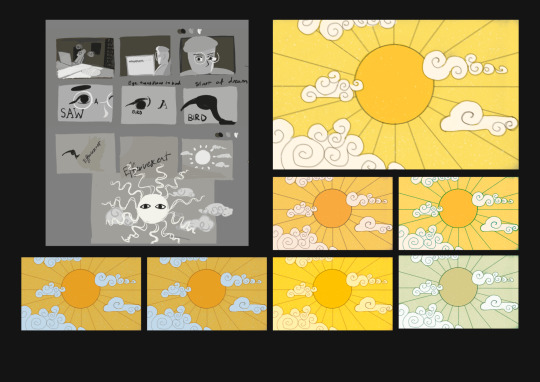



Florence
Some really bad style frames, just to show some possible directions,
Textured/Tarot card background?? (me and katherine suggested making assets like clouds in the style of tarot cards), the tarots reminded me a bit of art noveau tbh (flat backgrounds, decorative shapes, black outlines). The style is similar to Vewn (https://www.youtube.com/watch?v=FuyzMAo8D74) clean lines but has the feeling of a sketch with the textured brushes for lineart and colouring.
Blocky- rough textured brushes, possible design elements. Hard to control shapes but quick to put down since it's directly painting every frame. Each frame needs adjustments but we don't need to draw outlines or lineart. It's difficult to control though and needs a lot of adjustments. So best to avoid it for this assignment unless we want to do something a really rough way.
If we're still doing lineless animation, I think it would be better to do line drawings and colour over them later like this: https://www.youtube.com/watch?v=reOvPISw2fI. We can divide the tasks into drawing, filling and colouring over lines when we're animating.
1 note
·
View note
Text
Le Corbusier’s early drawings. 1902-1916
Le Corbusier’s early drawings. 1902-1916, Architect, Modern Building, Photo, Houses, Projects, Studio, Pictures, Designs
Le Corbusier’s early drawings. 1902-1916
21 Sep 2020
Le Corbusier’s early drawings. 1902-1916 News
Curated by Danièle Pauly
September 19, 2020 – January 24, 2021
Teatro dell’architettura Mendrisio
Exhibition promoted by
Fondazione Teatro dell’architettura
With the collaboration of the Accademia di architettura – Università della Svizzera italiana
“Le Corbusier’s early drawings. 1902-1916” | © Enrico Cano Teatro dell’architettura Mendrisio, interno, Università della Svizzera italiana | Architect: Mario Botta
From Saturday September 19, 2020 to Sunday January 24, 2021, the Teatro dell’architettura Mendrisio presents the exhibition “Le Corbusier‘s early drawings. 1902-1916″ promoted by the Fondazione Teatro dell’architettura, in partnership with the Accademia di architettura of the Università della Svizzera Italiana in Mendrisio.
Unité d’Habitation, Marseille, Southern France, celebrated work by Corb:
photo from Colin Bisset
This extensive review features more than eighty previously-unpublished original drawings from public and private Swiss collections, and includes numerous reproductions of drawings from the Fondation Le Corbusier in Paris. It is being held to mark publication of the first volume of the Catalogue raisonné des dessins de Le Corbusier, edited by Danièle Pauly, published by AAM-Bruxelles in coedition with the Fondation Le Corbusier and thanks to the Mendrisio’s Fondazione Teatro dell’architettura contribution.
“Le Corbusier’s early drawings. 1902-1916” | © Enrico Cano Teatro dell’architettura Mendrisio, interno, Università della Svizzera italiana | Architect: Mario Botta
THE EXHIBITION
Curated by Danièle Pauly, this exhibition is devoted to drawings a young Le Corbusier executed between 1902 and 1916: from the year he started attending the School of Applied Arts in La Chaux-de-Fonds, his hometown, to the year before his definitive move to France and the establishment of the architectural studio in Paris.
Almost all of the drawings on display belong to private and public Swiss collections and are largely unpublished: the public will thus have for the first time the opportunity to learn about an exceptional body of rare documents. The exhibition is rounded off by a series of reproductions of original drawings and travel notebooks that Le Corbusier made during the same period.
The Teatro dell’architettura therefore welcomes the story of what determined the birth of a vocation that the young Charles-Edouard Jeanneret, the future architect Le Corbusier (1887-1965), initially thought to be that of a painter. The decisive moment in his education came when he went to study at the School of Art and Applied Arts. There, he attended watchmaking and architecture departments between 1902 and 1907, influenced by charismatic master Charles L’Eplattenier, a painter who subscribed to the ideas of John Ruskin and the Arts and Crafts movement.
“Le Corbusier’s early drawings. 1902-1916” | © Enrico Cano Teatro dell’architettura Mendrisio, interno, Università della Svizzera italiana | Architect: Mario Botta
Other factors that strongly impacted Le Corbusier’s advancement were his experience at Auguste Perret’s atelier in Paris between 1908 and 1909, his frequent visits to museums, encounters with avant-garde European architects at the start of the 20th century, and finally, encouraged by his mentor William Ritter, his study trips between 1907 and 1911 that culminated in a long journey to the East, an experience that deeply influenced his projects in later years..
The works selected for this exhibition show the importance Le Corbusier attributed to drawing from his early days. For the architect, drawings was a way of approaching reality, an instrument for observation. This is clearly evident in the studies of nature he made from 1902 to 1905, during his early years at school. For young Charles-Edouard Jeanneret, drawing was a tool for analysis and research, as we may see from the studies he drew at Parisian museums, and from his early architectural drawings when he was at La Chaux-de-Fonds, between 1905 and 1907.
“Le Corbusier’s early drawings. 1902-1916” | © Enrico Cano Teatro dell’architettura Mendrisio, interno, Università della Svizzera italiana | Architect: Mario Botta
For Le Corbusier, sketches and drawings were also a tool to serve memory, as we may see from his many sketches in notebooks made during his travels; they were also a means of lyrical expression, for example the watercolours and gouaches of landscapes and female nudes that he painted after his return to Switzerland in 1912.
The exhibition is divided into different sections, starting with Le Corbusier’s school years characterized by meticulous pencil drawings of naturalistic subjects, small watercolors of landscapes, decorative studies and projects of handicraft objects with Art Noveau motifs, and then moving on to his period of travel and stays in European capitals: a trip to Italy in 1907 dedicated to studying the Middle Ages and paintings by the “primitive” Italian school, a return to Paris in 1908-1909 where he gained professional experience at the Perret brothers’ atelier, as well as studies of Notre-Dame and from the city’s many museums. He followed this with a trip to Germany in 1910, when he stayed at Peter Behrens’ Berlin atelier, and then went on a long tour of German cities, before his great initiatory journey to the East in 1911.
The final section of the exhibition showcases his return to La Chaux-de-Fonds (1912-1916), a period when Le Corbusier taught, embarked on his work as an architect, adn devoted himself to painting ad drawing a series of landscapes, portraits, family scenes, female nudes and still lifes, foreshadowing the main subjects of the second stage of his output, in which works of purist inspiration continued to prevail.
“Le Corbusier’s early drawings. 1902-1916” | © Enrico Cano Teatro dell’architettura Mendrisio, interno, Università della Svizzera italiana | Architect: Mario Botta
LE CORBUSIER 1902-1916
Le Corbusier, the pseudonym adopted by Charles-Edouard Jeanneret-Gris (1887-1965), was one of the greates architects and urban planners in human history, as well as a painter and sculptor. The son of Georges-Eduard Jeanneret-Gris, an engraver and watch enameller, and Maria Carlotta Amelia Jeanneret-Perret, a musician, he trained at the School of Applied Art in La Chaux-de-Fonds, as an engraver of watch cases.
During his training, he attended drawing and decoration courses, along with an advanced course in interior decoration. Initially keen on pursuing a career as a painter, on the advice of Charles L’Eplattenier, young Jeanneret embarked on a course in architecture that would open the path to his profession.
In 1907, on concluding his studies, he began a journey in Europe. He travelled to Italy, to discover ancient architecture: to Austria, to discover the works of the Wiener Wekstätte and meet the Viennese Secession milieu; to France, where he worked as a draughtsman at the Perret brothers’ atelier in Paris, and to Germany, where he met personalities such as William Ritter, Theodor Fischer, Heinrich Tessenow, Hermann Muthesius and Bruno Paul, working for a spell at Peter Behrens’ practice in Berlin.
Villa Savoie, France:
photo © Isabelle Lomholt
In 1911, with Augusto Klipstein, then a student of art history, he embarked on a long trip to the East, stopping in Prague, Vienna, Budapest, Belgrade, Bucharest, Tarnovo, Gabrovo, Kasanlik, Istanbul, Mount Atos and Athens On his way back to Switzerland, Le Corbusier once again stopped over in Italy, this time to visit Naples, Pmpeii, Rome, Florence, the Certosa di Galluzzo and Pisa. During his Eastern Journey he made hundreds of drawings and sketches, filling entire notebooks with them as well as making annotations.
Later, in 1912, Le Corbusier settled in La Chaux-de-Fonds, where he began teaching Decorative Composition and Architectural Composition in the New Section of the School of Art, and began practicing as an architect at the Ateliers d’Art Réunis. That same year, he won a commission to build a house for his parents at Pouillerel.
Between 1915 and 1916, he stayed in the Landeron, where William Ritter settled, and made several trips to Paris where he designed his Dom-Ino model prefabricated reinforced concrete houses with Max Du Bois. He later met Tony Garnier in Lyon and a few months later, in January 1917, he settled in Paris and opened his first architecture practice..
“Le Corbusier’s early drawings. 1902-1916” | © Enrico Cano Teatro dell’architettura Mendrisio, interno, Università della Svizzera italiana | Architect: Mario Botta
DANIÈLE PAULY
Danièle Pauly is an art historian who obtained her doctorate at the Université des Sciences Humaines de Strasbourg. She is an honorary professor in the Ecole nationale supérieure d’Architecture at Paris-val-de-Seine. Over the years, he research has focused on the work of Le Corbusier, theatre set design and Mexican architecture.
After her early publications, including Ronchamp, lecture d’une architecture (Pu de Strasbourg, 1980), curating exhibitions such as Le Corbusier et la Méditerranée (Centre de la Vieille Charité, Marseille, 1987) and the artistic works section of L’aventure Le Corbusier (Centre Pompidou, Paris, 1987), in recent years Danièle Pauly has devoted herself to researching the Swiss architect’s graphic works through exhibitions Le Corbusier, le dessin comme outil (Nancy, 2006-2007), Le Corbusier. Le jeu du dessin (Antibes-Münster, 2015-2016) and Le Corbusier.
The Paths to Creation (Seoul, 2016-2017), along with publication of Le Corbusier. Albums d’Afrique du Nord in 2013, of Ce labeur secret, Le Corbusier et le dessin in 2015 and in 2018 Le Corbusier. Drawing as Process, published by Yale University Press.
She is the author of the Catalogue raisonné des dessins de Le Corbusier, of which Volume I was published at the end of 2019.
“Le Corbusier’s early drawings. 1902-1916” | © Enrico Cano Teatro dell’architettura Mendrisio, interno, Università della Svizzera italiana | Architect: Mario Botta
THE CATALOGUE ON DISPLAY
“Catalogue raisonné des dessins de Le Corbusier”
Volume I, 1902-1916
edited by Danièle Pauly
Between October 1902 and May 1965, Le Corbusier made several thousand drawings and sketches. About 5000 of these are housed at the Fondation Le Corbusier, the rest are in public and private collections. Starting in 2019, working in partnership with the Fondation Le Corbusier AAM Editions (Paris-Brussels) began an ambitious project to publish a four- volume catalogue raisonné of the architect’s drawings.
The first volume, which is on sale at the exhibition after publication in December 2019, is dedicated to Le Corbusier’s education and travel (1902-1916), until he definitively moved to Paris in early 1917.
AAM Editions Bruxelles / Fondation Le Corbusier
supported by:
Centre National du Livre, Parigi
Fondazione Teatro dell’architettura, Mendrisio
32 x 24 cm, 304 pages, cartonboard, 968 ill., b/w and colour, french language edition
Price at exhibition 50 CHF/Euro
Chapel of Notre Dame du Haut in Ronchamp, France:
photograph from Colin Bisset
LIVING LE CORBUSIER
The Accademia of architettura of the Università della Svizzera Italiana, in partnership with MDFF-Milano Design Film Festival, is promoting the “Living Le Corbusier” programme, a selection of films made between 1966 and 2018 by French, Italian, Swiss architect, which can be viewed from 19 September 2020 to 24 January 2021 in the Gallery on the second floor of the Teatro dell’architettura Mendrisio.
THE TEATRO DELL’ARCHITETTURA A MENDRISIO
The Teatro dell’architettura Mendrisio, built on the Campus of the Academy of Architecture – Università della Svizzera Italiana, was designed by arch. Mario Botta, promoted and realized thanks to the joint work of the Università della Svizzera italiana and the Fondazione Teatro dell’architettura, in order to offer a privileged dialogue space for the cultural debate on architecture, the city, the landscape.
Alongside the teaching and research activities carried out within the Academy of Architecture, this initiative aims to strengthen the educational offer with exhibitions, seminars and different activities to give visibility to the new transdisciplinary interests that increasingly intervene in the design process and redefine the social role of architecture.
The Teatro dell’architettura also serves as a platform for exchange with other institutions for which contemporary culture is the field of interest.
MUSEI D’ARTE DEL MENDRISIOTTO
In 2020 the Teatro dell’architettura Mendrisio, together with the Vincenzo Vela Museum in Ligornetto, the Pinacoteca Giovanni Züst in Rancate, the m.a.x. museum in Chiasso and the Museo d’arte Mendrisio, have activated the Network Musei d’Arte del Mendrisiotto (MAM) with the aim of strengthening visibility, promoting knowledge and enhancing the presence of the institutions themselves, underlining the diversity, richness and complementarity of their cultural offerings (painting, sculpture, architecture, design, graphics and photography) both at regional and national level and internationally.
In order to encourage the public to move around the territory and visit the museums of Mendrisiotto, on the occasion of the promotion of the network and starting from September 2020.
INFORMATION
“Le Corbusier’s early drawings. 1902-1916”
September 19, 2020 – January 24, 2021
Curated by Danièle Pauly
Exhibition promoted by the Fondazione Teatro dell’architettura, in partnership with the Accademia di architettura – Università della Svizzera italiana.
Teatro dell’architettura Mendrisio
Via Turconi 25 – 6850 Mendrisio, Switzerland
Open days:
sunday 04.10.2020, 10 am- 6 pm
sunday 01.11.2020, 2 pm- 6 pm
sunday 06.12.2020, 10 am -6 pm
sunday 03.01.2021, 10 am – 6 pm
sunday 24.01.2021, 10 am – 6 pm
Reserved required at [email protected]
For accreditation/exhibition press kit:
Servizio Comunicazione istituzionale USI
E-mail: [email protected]
In Italy: ddl studio | T +39 02 8905.2365
Alessandra de Antonellis | E-mail: [email protected] | T +39 339 3637.388
Ilaria Bolognesi | E-mail: [email protected] | T +39 339 1287.840
Calendar and Opening Hours:
“Le Corbusier’s Early Drawings. 1902-1916” Exhibition.
September 19, 2020 – January 24, 2021
· tuesday / wednesday/ thursday / friday: 2-6 pm
· saturday / sunday: 10 am – 6 pm
· information on special openings and closures: https://ift.tt/35RFco0
Contact and info:
Tel.: +41 58 666 5867 – E-mail: [email protected]
Tickets for the “Le Corbusier’s Early Drawings. 1902-1916” Exhibition
· Full price: CHF/Euro 10.-
· Reduced: CHF/Euro 7.- (Students wirth card, FAI Italia, FAI Swiss, OTIA, AVS/AI, groups)
· Free entrance: Students, USI-SUPSI collaboratorators and teachers, Friends of the Academy of Architecture, anyone under the age of 18, and all pupils at school in the Canton of Ticino.
· Reduction of 2 CHF/Euro for MAM card holders
LIVING LE CORBUSIER
September 19, 2020 – January 24, 2021
Curated by Silvia Robertazzi and Marco Della Torre
Programme organized by the Accademia di architettura – USI, in partnership with Milano Design Film Festival
Teatro dell’architettura Mendrisio
Via Turconi 25
6850 Mendrisio, Switzerland
Calendar and Opening Hours
“Living Le Corbusier” programme
September 19, 2020 – January 24, 2021
· tuesday / wednesday / thursday / friday: 2 – 6 pm
· saturday / sunday: 10 am – 6 pm
· information on special openings and closures: https://ift.tt/35RFco0
· Programme of screenings on the website https://ift.tt/2EiWQ8I
· Free entrance
Contact and info
Tel.: +41 58 666 5867 – E-mail: [email protected]
Le Corbusier Buildings
Le Corbusier – highlights below:
Villa Le Lac, Corseaux, Switzerland by Jan Theuninck, acrylic on canvas, 70 x 100 cm, 2017
image courtesy of Jan Theuninck
Loving Le Corbusier
A new novel ‘Loving Le Corbusier’, tells the story of Yvonne, the wife of architect Le Corbusier.
Book cover:
Yvonne, the architect’s wife:
photograph © Fondation Le Corbusier
The architect’s grave – designed by himself – in the south of France:
photo from author Colin Bisset
Cité de Refuge, 12 Rue Cantagrel, 75013 Paris, France
photo by Rory Hyde
Cité de Refuge Building in Paris
Corb Tapestry at Sydney Opera House, New South Wales, Australia
photo from www.smh.com.au
Sydney Opera House
Villa La Roche, Paris, France – added 12 Jun 2011
Date built: 1925
Design: with Pierre Jeanneret
photograph © Karavan
Villa La Roche
Villa Savoie, Poissy, north west of Paris, France
Date built: 1929
Villa Savoie – key Modern French building
Villa Savoye : photos of this famous Le Corbusier house as a ruin.
Le Corbusier Show : The Interior of the Cabanon
Le Corbusier Exhibition : RIBA, London
Unité d’Habitation, Berlin
German Unité d’Habitation Berlin Le Corbusier building
American Le Corbusier building – UN Building New York
Location: 35 rue de Sèvres, Paris, France
Architecture Practice Information
Former architect studio based in Paris, France – world-famous Modernist architect
Corb had his architect studio at 35 rue de Sèvres from 1922 with his cousin Pierre Jeanneret.
Paris Architects : Parisian Architecture Studios
French Buildings
Modern Architecture
Modern Architects
Modern Houses
Paris Architecture
Architecture Studios
Buildings / photos for the Le Corbusier Paris Architecture – French Modernist Architect page welcome
Website: Fondation Le Corbusier, Paris
The post Le Corbusier’s early drawings. 1902-1916 appeared first on e-architect.
0 notes
Photo
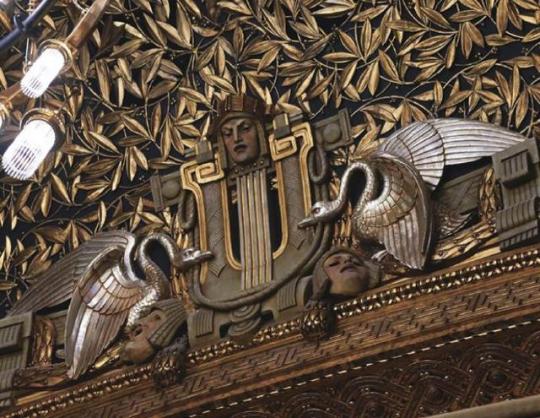

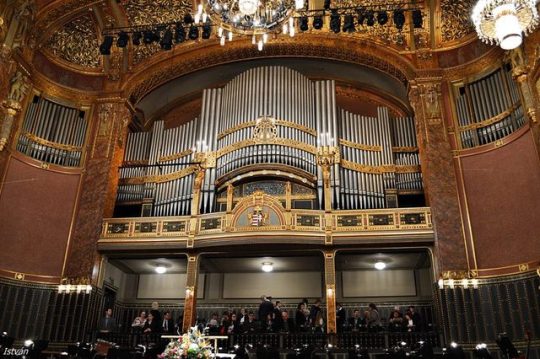
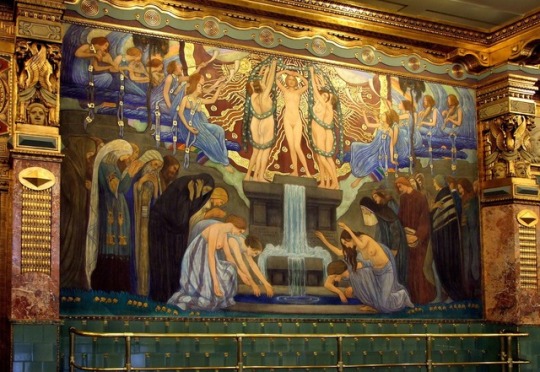
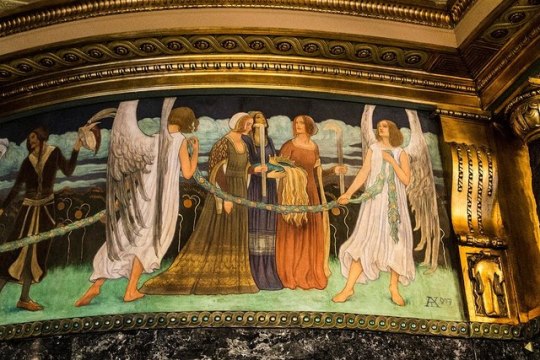



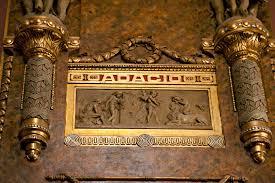
Academy of Music, Budapest Completed in 1907, Budapest’s Academy of Music, called Liszt’s Academy is one of the world’s music institute – other one is Moscow Consevatory -, which hosts the city’s primary concert hall and the scene of musical education under one roof. By the time it was built, Franz Liszt, the genial pianist and composer long gone, but the Academy of which he became president and founder in 1875 continued to flourish, and required a new place. The Old Academy on Andrassy street – home to Liszt also – today a museum dedicated to his memory. Its successor, the New Academy was designed Floris Korbl and Kalman Griegl in neo-Renessaince style, though the structure – specially the interior – is Art-Noveau. The facade is dominated by a statue of Liszt (sculpted by Alajos Stróbl). The inside of the building is decorated with frescoes, shiny Zsolnay ceramics, and several statues (among them that of Bela Bartók and Frederic Chopin). Originally the building also had stained glass windows created by Miksa Róth. Continuing a tradition of the 19th century – when concert halls were built as shrines to the ancient-Greek god of music Apollo, and theaters were established as sanctuaries dedicated to the god of theater, Dionysus – the building’s ornaments are mostly dominated by motifs from Greek mythology, and diverse references to this duo of deities are found all around the building. Given the organic unity of its iconographic system, the entire edifice is interwoven by a sub- and superordinating hierarchical structure based on architectural and decorative oppositions. As the horizontal side elements of the main façade are contrasted with a vertically divided avant-corps towering in the middle, so the three-storey-high Grand Hall emerges from the lower built lobby space. Similarly, the two sides of the façade are decorated with water-associated motifs, which is repeated in the foyer by the blue-coloured majolica plates, the globes with their sparkling water and bubble patterns, and the wave ornamentation of the cornice upstairs. The world that rises above the waters like an island belongs to Apollo: this is represented on the front façade by the Doric columns fashioned after the composition of the triumphal arches. In the Grand Hall, however, the effect of the constructed elements is only secondary. Here, the successive arches have the role of holding the symbolic vegetation which dominates the room: the laurel tree fills in and pervades the entire space from floor to ceiling, forming groves to shade the interior and casting dots of shadows onto the side walls. The laurel strikes its black roots on the ground floor, only to run its green trunks up the sidewalls, and finally cover the vault with its golden foliage. The Doric façade, featuring swans and lyres, represents the Temple of Apollo, and the deity is also endowed with the attributes of the Egyptian sun god (sun discs, obelisks, pyramidia, egyptianizing heads, pylons). The laurel grove is Apollo’s holy sanctuary on the island – also reminiscent of his shrine on the island of Delos –, with swans, lyres, serpent-decorated altars and the double portrait of the deity himself. In Apollo’s symbolic grove the most eminent place is occupied by the organ and the other musical allusions, among them the depictions of the swan song. Budapest’s Academy of Music today attracts students from the four corners of the world as one of the top music schools.
10 notes
·
View notes
Text
Don't leave, love Budapest xxx
“Of course, I don’t like everything in Hungary.”
The mum in front of me is looking into the middle distance, as if seeking affirmation from a faraway muse. Around us, her two tearaway sons are tugging a poor, bedraggled dog around the forest. Her dark, piercing eyes return to mine.
“But it’s home. I’ve come back to make it work,” she says.
The strength and meaning of her words are beyond doubt but something rings hollow. It’s the sort of thing you say to convince yourself you’ve made the right decision. She has, it must be said, made an enormous relocation, trading her career in the US for life back home. But this angst from the educated urbanites of Budapest is something that I will frequently witness over the next fortnight.
On the way into town, the public transport system befuddles me.
The transport map is a piece of fine art from the hand of a toddler, the kind only a parent could decipher. Multicoloured lines apparently notating tram circuits, bus routes, and metro lines decorate the page.
When a bright yellow tram rattles towards me and shudders to a halt, I jump on. Quite where it’s going is anyone’s guess. Fortunately it is city-bound.
Onboard, people are jammed up next to each other but it’s good humoured. Everyone is smiling, everyone is friendly. I’m taken off-guard. I’d assumed Budapest was another Bratislava, a small, growing city. But it’s not. It’s huge.
I chat to a young German couple. The young man is studying urban planning, investigating how to make cities more liveable, how to balance diversity and size of population with infrastructure and housing. Germany, where he lives, is not like the UK where a single city is dominant; there are a few large cities that make the country quite well balanced - Berlin, Hamburg, Munich. As for Hungary, a third of the population live in Budapest. A third! It’s Hungary’s London, a huge black planet that tries to pull everything into its orbit unless some equally powerful force counters it.
Like London, the river helps triangulate you (you’re either on the Buda side, or you’re on the Pest side) and it’s from here where two essential landmarks can best be viewed. From the Pest side, you’re treated to huge skies with clouds scurrying behind the Buda castle. It’s so pretty that a fellow photographer puts down his camera, sits on a bollard, and marvels at the pastel colours.
If you’re quick you can enjoy a double bill. There’s a moment just before the sun disappears behind the Buda hills in the evening where a golden light bathes the parliament building in the last rays of the day. Tourists and locals alike gather to watch the spectacle.
You can’t help but be enchanted, not only by this but by all that the city has to offer. The rich tapestry of Budapest’s history is woven throughout the city from the largest synagogue in Europe to the neo-Gothic splendour of Fisherman's Bastion. Influences range from Roman to Ottomon, architectural styles from Renaissance to Art Noveau. This city has played a leading role throughout the ages.
On the tram on the way home I meet Hanna, an IT project manager. I’m still slightly in awe and I tell her what a beautiful city she lives in. She sighs. “Yes, it is. Very beautiful. But there are ugly things happening in this country. The government, you know.” Her voice trails off; she is visibly sad. She is planning to leave for Austria.
Herein lies the problem. The city possesses everything it needs to be world class - history, culture, arts, music, architecture. Many top technical companies such as Vodafone and IBM already thrive on the technology park attached to the University. But the life-force that courses through city is not its river, mighty though the Danube is. A city lives and dies by its residents and many people in Budapest are disenchanted. Orbam has all the local media in his pocket to ensure his influence in rural seats. But an incompetent and divided opposition also allowed his Fidesz party to pick up 12 from 18 seats in Budapest, a traditional stronghold for the left. The 2018 election was a disaster for many in the capital and, unlike the mother of two with the unenviable pressures of a young family to raise, many of the young middle class like Hanna simply don’t have “to make it work”.
Pushed by an extreme right-wing Government on one side, pulled by liberal-minded cities like Stockholm, Berlin and Oslo on the other, they are gunning down the highway out of Budapest as quick as they can. A final glance in the rear-view mirror reveals the Parliament that has abandoned them fast becoming a blur as they bid their adieus.
0 notes
Text
We travel from Belgrade on route to Budapest- long as over 3 hours to cross the border from Serbia to Hungary. As a result of the refugee situation in Syria, Hungary closed its borders some time ago, this has created long delays to chech the papers at the border.
What a great city Budapest!!!… like Paris but whiteout its pretentiousness. Its architecture is really amazing, we found not only the baroque and neoclassical forms but the art noveau as well in this most beautiful city.
The river Danube meanders through Budapest and divides this ancient metropolis in the Buda and Pest areas in the old times.
We has a most informative drive through Budapest with an English speaking guide. We visited the Fisherman’s Bastion where we has great views across the whole city. We also visited the Heroes Square, as well as Parliament House and Chain Bridge one of the 6 bridges that crosses the Danube in Budapest.
There are no high rise building in Budapest, with only two buildings setting the limit for all others – these being the Basilica of St Stephens and the Parliament House.
Today on our free day in Budapest Pam and I visited St Stephen’s Basilica- wher we claimed to the top of the dome, and has amazing views of the city, the Parliament House – where we took a tour. This parliament building is extremely ornate. We claimed to the top of the castle grounds – on the funicular , once again we has great views of the city.
We also saw the opera house.
Remember that I mentioned that a couple of days ago our coach driver bacame unwell and had to stop driving – and that we had to wait sometime to get another coach- well his company provided a most wonderful dinner at a great restaurant for us tonight, a terrific gesture by this company.
After dinner we had a river cruise on the Danube, what a way to finish our two days in Budapest!!!……can’t wait to get back to thi city again.
See some photos here.
Visiting Budapest We travel from Belgrade on route to Budapest- long as over 3 hours to cross the border from Serbia to Hungary.
0 notes
Photo
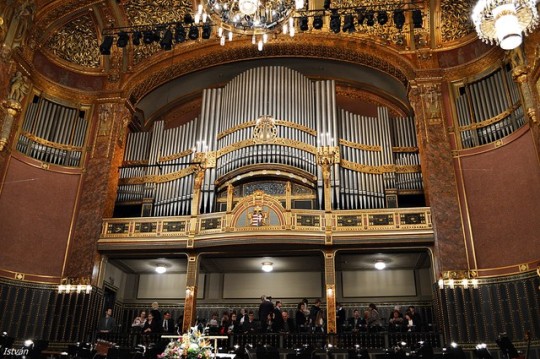


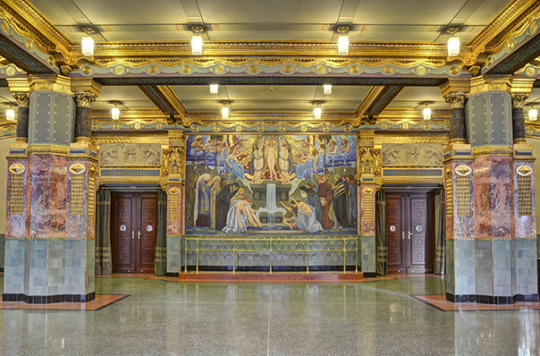


Completed in 1907, Budapest’s Academy of Music, called Liszt’s Academy is one of the world’s music institute – other one is Moscow Consevatory -, which hosts the city’s primary concert hall and the scene of musical education under one roof. By the time it was built, Franz Liszt, the genial pianist and composer long gone, but the Academy of which he became president and founder in 1875 continued to flourish, and required a new place. The Old Academy on Andrassy street – home to Liszt also – today a museum dedicated to his memory. Its successor, the New Academy was designed Floris Korbl and Kalman Griegl in neo-Renessaince style, though the structure – specially the interior – is Art-Noveau. The facade is dominated by a statue of Liszt (sculpted by Alajos Stróbl). The inside of the building is decorated with frescoes, shiny Zsolnay ceramics, and several statues (among them that of Bela Bartók and Frederic Chopin). Originally the building also had stained glass windows created by Miksa Róth. Continuing a tradition of the 19th century – when concert halls were built as shrines to the ancient-Greek god of music Apollo, and theaters were established as sanctuaries dedicated to the god of theater, Dionysus – the building’s ornaments are mostly dominated by motifs from Greek mythology, and diverse references to this duo of deities are found all around the building. Given the organic unity of its iconographic system, the entire edifice is interwoven by a sub- and superordinating hierarchical structure based on architectural and decorative oppositions. As the horizontal side elements of the main façade are contrasted with a vertically divided avant-corps towering in the middle, so the three-storey-high Grand Hall emerges from the lower built lobby space. Similarly, the two sides of the façade are decorated with water-associated motifs, which is repeated in the foyer by the blue-coloured majolica plates, the globes with their sparkling water and bubble patterns, and the wave ornamentation of the cornice upstairs. The world that rises above the waters like an island belongs to Apollo: this is represented on the front façade by the Doric columns fashioned after the composition of the triumphal arches. In the Grand Hall, however, the effect of the constructed elements is only secondary. Here, the successive arches have the role of holding the symbolic vegetation which dominates the room: the laurel tree fills in and pervades the entire space from floor to ceiling, forming groves to shade the interior and casting dots of shadows onto the side walls. The laurel strikes its black roots on the ground floor, only to run its green trunks up the sidewalls, and finally cover the vault with its golden foliage. The Doric façade, featuring swans and lyres, represents the Temple of Apollo, and the deity is also endowed with the attributes of the Egyptian sun god (sun discs, obelisks, pyramidia, egyptianizing heads, pylons). The laurel grove is Apollo’s holy sanctuary on the island – also reminiscent of his shrine on the island of Delos –, with swans, lyres, serpent-decorated altars and the double portrait of the deity himself. In Apollo’s symbolic grove the most eminent place is occupied by the organ and the other musical allusions, among them the depictions of the swan song. Budapest’s Academy of Music today attracts students from the four corners of the world as one of the top music schools.
4 notes
·
View notes