#hickory floors
Photo

Transitional Family Room - Open
Family room - large transitional open concept light wood floor and vaulted ceiling family room idea with white walls, a standard fireplace and a stone fireplace
#neutral furnishings#leather lounge chair#company c rug#modern accessories#teak wood accessories#white walls#hickory floors
0 notes
Photo

Contemporary Kitchen
Mid-sized trendy l-shaped medium tone wood floor eat-in kitchen photo with an undermount sink, flat-panel cabinets, medium tone wood cabinets, white backsplash, ceramic backsplash, stainless steel appliances, an island and marble countertops
#kitchen#hickory floors#medium wood floors#black bar stools#recessed lighting#floating kitchen shelves
0 notes
Photo

Calgary Family Room Enclosed
Family room - large transitional enclosed medium tone wood floor and brown floor family room idea with gray walls, a standard fireplace, a stone fireplace and a wall-mounted tv
0 notes
Photo

Dining Room - Traditional Dining Room
Inspiration for a large timeless medium tone wood floor kitchen/dining room combo remodel with red walls and no fireplace
#dining room wood floor#dining room#natural hickory flooring#hickory wood flooring#hickory floors#rustic hardwood floor#hickory hardwood flooring
0 notes
Text
Kitchen in Chicago

With an undermount sink, shaker cabinets, white cabinets, quartzite countertops, white backsplash, ceramic backsplash, stainless steel appliances, an island, and white countertops in a large cottage u-shaped open concept kitchen photo.
#hickory foors#white cabinets#hickory floors#great room#butcher block cutting board#knife block#plantation shutters
0 notes
Photo
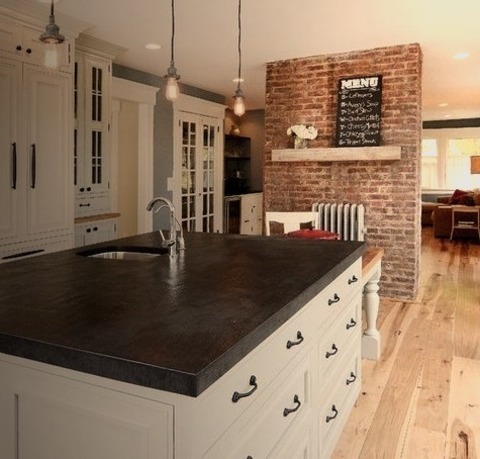
Enclosed - Industrial Kitchen
Mid-sized urban l-shaped light wood floor enclosed kitchen photo with an undermount sink, beaded inset cabinets, gray cabinets, quartz countertops, black backsplash, metal backsplash, stainless steel appliances and an island
0 notes
Photo
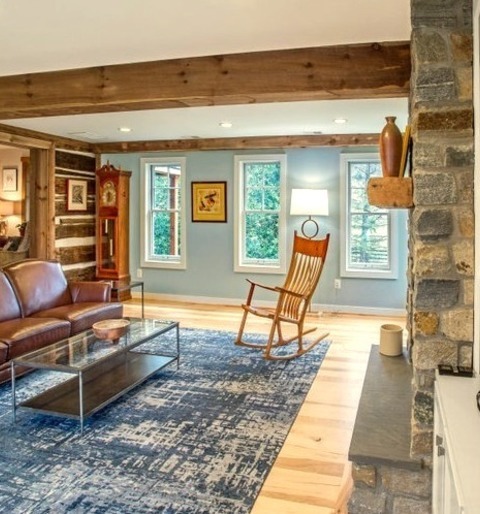
Family Room Open DC Metro
Family room - mid-sized farmhouse open concept medium tone wood floor, multicolored floor, exposed beam and wood wall family room idea with blue walls, a standard fireplace and a stone fireplace
#2 story addition#stone fireplace#barn board beams#hickory floors#window seat#log home#pella windows
0 notes
Text
Kitchen - Traditional Kitchen

Large, elegant eat-in kitchen with raised-panel cabinets, dark wood cabinets, granite countertops, a backsplash made of stone tile in a variety of colors, stainless steel appliances, an undermount sink, and an island.
0 notes
Photo
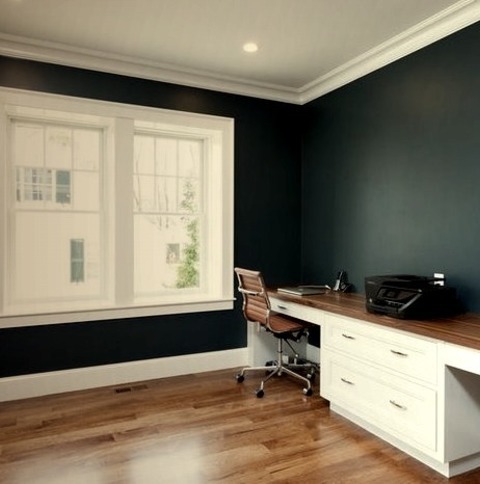
Built-In Home Office
Inspiration for a mid-sized built-in desk dark wood floor and brown floor study room remodel with blue walls
#home office#boston new construction#custom built in office#inset office cabinets#wellesley ma high end new construction#9 foot ceilings#hickory floors
0 notes
Photo
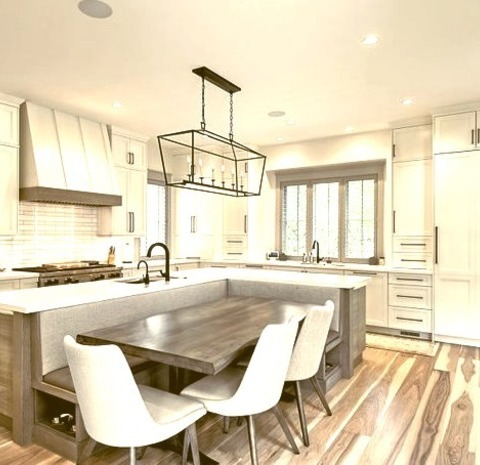
Kitchen in Chicago
With an undermount sink, shaker cabinets, white cabinets, quartzite countertops, white backsplash, ceramic backsplash, stainless steel appliances, an island, and white countertops in a large cottage u-shaped open concept kitchen photo.
#hickory foors#white cabinets#hickory floors#great room#butcher block cutting board#knife block#plantation shutters
1 note
·
View note
Photo
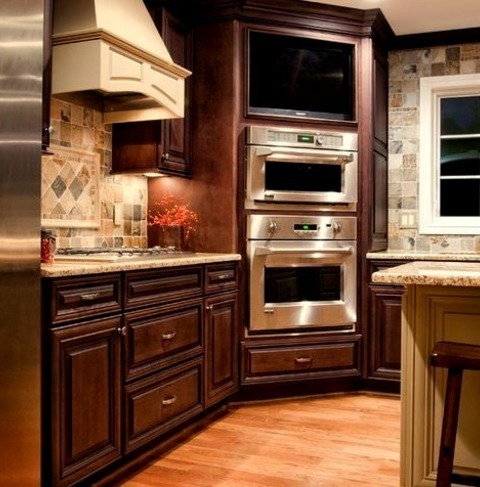
Dining Kitchen Detroit
An undermount sink, raised-panel cabinets, granite countertops, stone tile backsplash, stainless steel appliances, dark wood cabinets, multicolored backsplash, and an island can be seen in this large, elegant u-shaped medium tone wood floor and brown floor eat-in kitchen image.
#kitchen in cherry#dark wood kitchen#long kitchen island#slate backsplash#hickory floors#stone tile backsplash ideas#kitchen lighting ideas
0 notes
Photo

San Francisco Great Room Kitchen
An illustration of a sizable open concept transitional kitchen with a medium tone wood floor, shaker cabinets, granite countertops, black and white backsplashes, stone slab backsplashes, paneled appliances, and an island.
#sconces over sink#rustic barn board paneling#black windows#hickory floors#vaulted ceilings#black french doors
0 notes
Photo

San Francisco Bathroom 3/4 Bath
Inspiration for a small transitional 3/4 stone tile and white tile marble floor bathroom remodel with flat-panel cabinets, marble countertops, an undermount sink, blue cabinets, blue walls and a one-piece toilet
#brass hardware#walker zanger marble tile#hickory floors#vaulted ceilings#wood beams#marble fireplace#rustic barn board paneling
1 note
·
View note
Photo
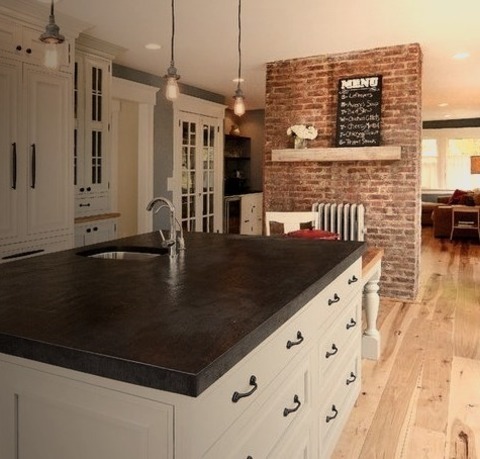
Kitchen - Enclosed
Mid-sized urban l-shaped light wood floor enclosed kitchen photo with an undermount sink, beaded inset cabinets, gray cabinets, quartz countertops, black backsplash, metal backsplash, stainless steel appliances and an island
0 notes
Photo
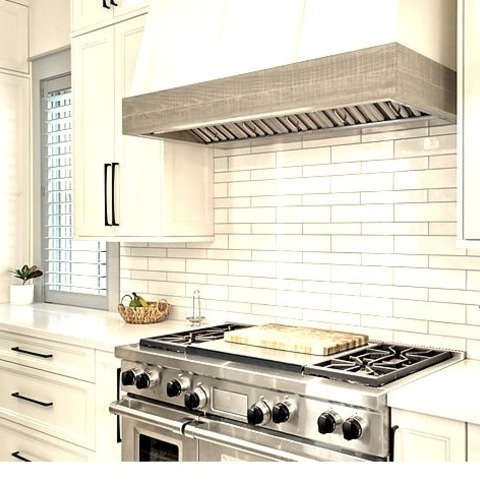
Kitchen Great Room Chicago
An undermount sink, shaker cabinets, white cabinets, quartzite countertops, white backsplash, ceramic backsplash, stainless steel appliances, an island, and white countertops are some ideas for a large cottage u-shaped open concept kitchen remodel.
#white subway tile backsplash ideas ideas#white cabinets#hickory floors#plantation shutters#wolf appliances
0 notes
Photo

Kitchen Dining in Milwaukee
An illustration of a sizable, traditional, medium-tone kitchen/dining room combination with gray walls.
0 notes