#i hope this last post makes sense i'm so tiiiiired
Text
Four Seasons Manor (四季山庄): Set Layout, Part Three!
This is the third and final post detailing my set sleuthing adventure, looking for the sets that make up Word of Honor's Siji Manor. If you're stumbling over this post in the wild - hi! I draw architectural drafts of cdrama sets, as accurately to the show as I can. A huge amount of research goes into creating my art, and so far no set location has been as elusive as this one.
Split across two sets - one located in Hengdian World Studio's Spring and Autumn Tang Park, and the other in Hengdian's Huaxia film studio - this post is the final part uncovering the layout of Siji Manor. (And nothing will make sense if you read this post first, go back to part one and part two!!)
A reminder, before we dive right back into the breakdown of my completed birdseye view, that this last part will cover the main courtyard of what I have dubbed the "interior" Siji set, highlighted in red below:

Let's dive in!
project list | kofi | prints
The Main Courtyard
The main hall (6), the largest building in this set, is what I and @minnarr, who shares my brainrot 🙏 and has been a great help in this process, have been calling "Everlasting."
This is because sign over the entrance reads, "萬古長青" (wàn gǔ cháng qīng), which to my layman's knowledge translates as "Everlasting and Evergreen," an idiom that can be extrapolated to mean "forever green throughout the ages," which describes a noble spirit or deep friendship that will last forever, like an eternal Springtime:
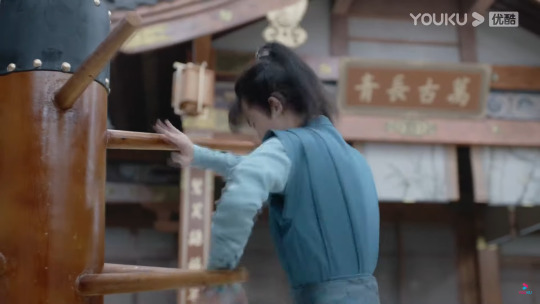

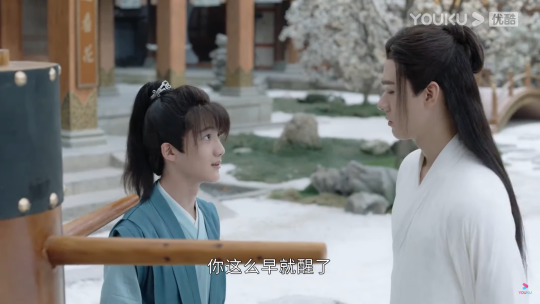
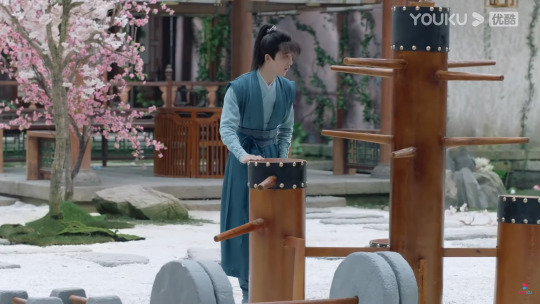
In the above screenshots, you can see that Chengling's training area (9) is set up in front of this main hall, and over his head in the third picture, you can just about see the moon window that is a feature of WKX's room.
Importantly, the pavilion (10) just about seen behind Chengling's training area, marks a de facto boundary for this set as it appears in WOH, as the camera angles of these episodes never never stray past it. For a long time - until I began to watch Mysterious Lotus Casebook and Heroes, which handed me the final puzzle pieces to rule out this set as part of the film parks - I thought the entire set must finish just to the right of the pavilion.
That is not so. If I pull up some screenshots from MLC and reintroduce the scant few photographs I've found of the "Mansion Scene" Huaxia set itself from part two, you can see this main courtyard in full:

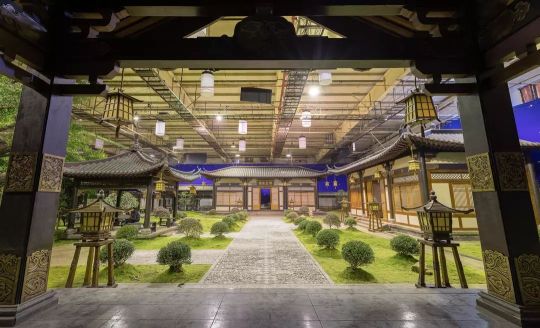
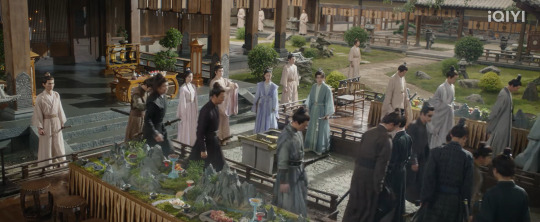
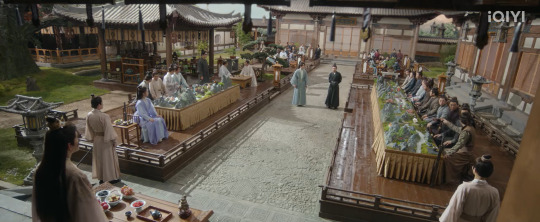
In these photos and screenshots, we can now see the main courtyard almost in full: the main building with its projecting entrance (I'm unsure if the term portico applies to Asian architecture); the pavillion to its left, standing opposite Building 8 which we will come to in a moment; and Building 11 at the end of what, in MLC, is a central pathway - but that I have interpreted in my own drawing to be a path of scattered stepping stones like the rest of the set, considering the smaller courtyard (5) - as discussed in part two - appears to be taking on the role of a more formal courtyard.
'Everlasting' and 'Gentle Winds'
For a moment, though, I need to draw us back to the main building. This building - Everlasting - is very important as, by vehicle of drama magic, this is where the two Siji sets conflate.
In episode 24 we cut from a shot of the main building in the exterior Siji set, whose sign reads "風輕雲淡" (fēng qīng yún dàn), or "Gentle Winds and Light Clouds," to this interior shot of Everlasting:
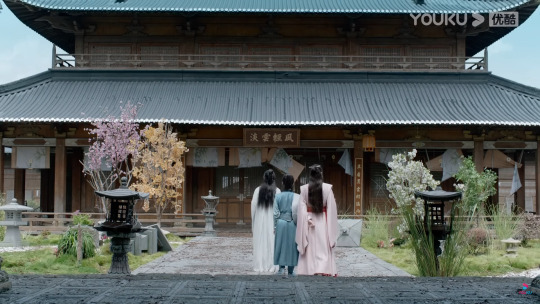
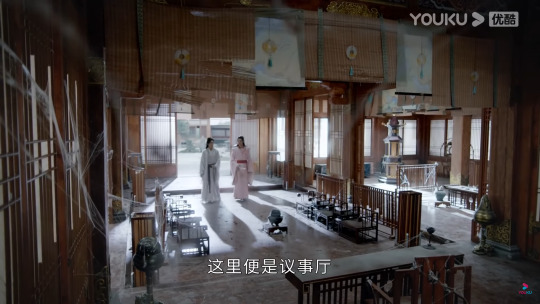
And to confirm that this interior shot is Everlasting, or building 6, we return to MLC, where we are treated to an outside-to-inside shot of the build, whose inset floor matches that of WOH's Everlasting building, seen clearest in episode 24, above, and episode 28:

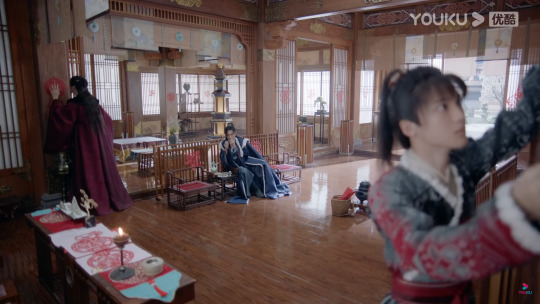
(I do have more screenshots that I may add in later, but right now I'm running out of steam, please just take my word for it. 😂)
Cold River Room
Now, unfortunately I've been unable to place the medicine room, in which ZZS grinds herbs, in what photo resources I have of this film studio. Likewise for the room I've taken to calling the "infirmary" (where WKX takes a healing bath after his confrontation with YBY). Equally as unhelpful, there's simply no discernible exterior details seen from inside these two rooms that I can dig my research claws into and try to identify a placement or orientation for them:
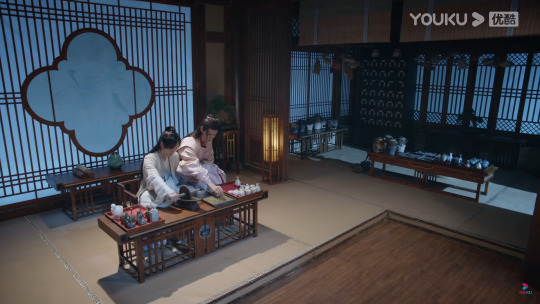
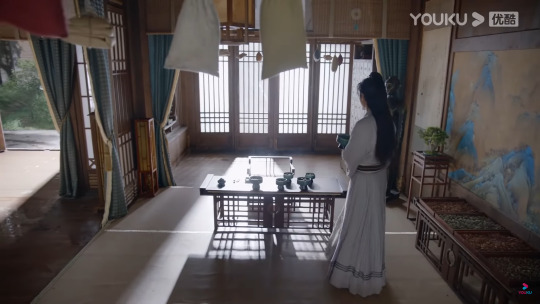
The room they spend their first night at Siji Manor in, however, is a different story. That room - dubbed as the "Cold River Room" by Minna - is Building 8.
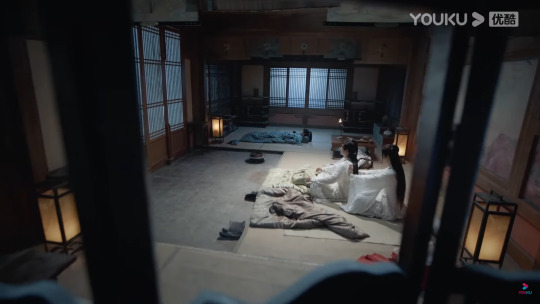
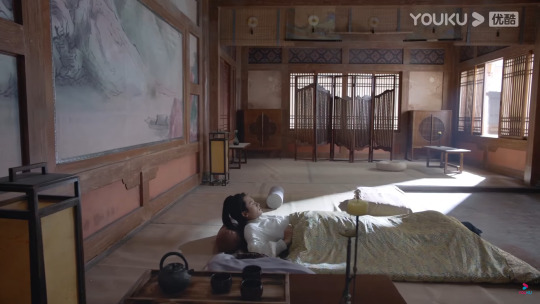
This was quite easy to place, thanks to this screenshot of a behind the scenes video (that I've since long lost the link to, unfortunately - if you have a link, I'd be very grateful if you share it with me so that I may add the source). Here, we can see the column inscriptions on Everlasting through the window:

So I can confirm this building to be the room they spend their first night as Siji in, seen here behind Chengling as well as in a MLC screenshot - showing its place across from the pavilion clearly:
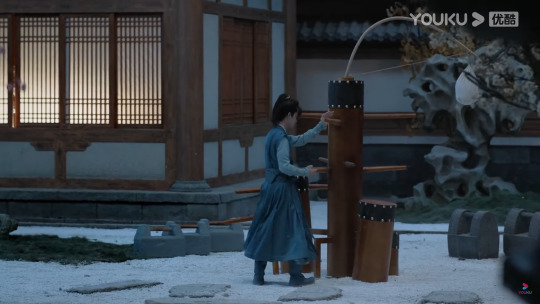

The Pond
The last part of the main courtyard - and of this set breakdown overall - is the pond and Building 11:

I had suspected their was some kind of water trough or strip of pond between the seating area (4) and the pavilion (10) for a while, but never had the resources to confirm it. I still can't. However, a film studio's entire purpose is to shapeshift from one design brief to another. Sometimes, there is a pond and sometimes there isn't, as these two images show:
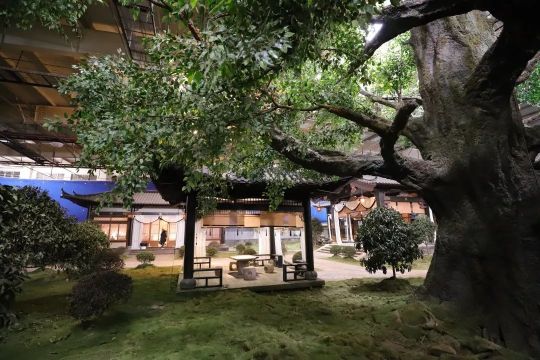
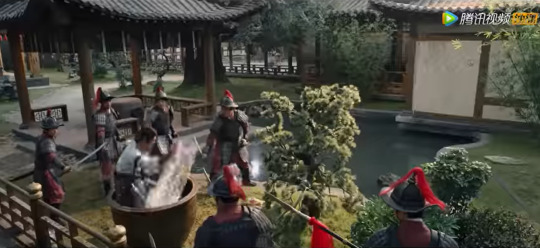
The left image is a photograph from the article about Hengdian's film studios linked above, taken from the seating area (4), while the right image is a screenshot from Heroes episode 13, the camera positioned in front of Building 11. I simply decided that I liked the pond there, so I included it in my Siji layout.
As an aside, in this scene in Heroes, with the camera panning just a bit further right, we get a lovely clear shot of the archway from the formal courtyard (5) to this one:

Finally, we come to Building 11. You'll notice that I called the courtyard of the QHZ snow scene in WOH a "formal" courtyard (5), on account of the clearly defined, linear paving.
However, it doesn't have the large gate of a main courtyard:
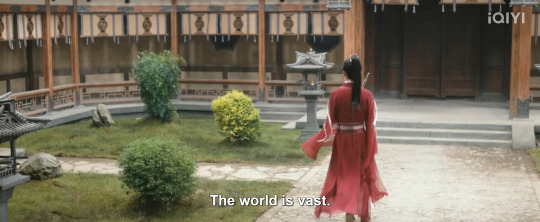
This courtyard, the one with Everlasting, does. The winding steppingstones used as paving in the Siji set dressing of this location takes away from the formality of this courtyard that, once you see it in its entirety in shows such as MLC or Heroes, it certainly has. To that point, Building 11 - or rather, structure 11, as may be more appropriate to call it now - is actually a large gateway. This is easiest seen in Heroes, episode 13:


Of course, that doesn't mean we have to designate it as a gateway in the Siji layout. I don't think it's meant to have that identity, based on the above - well, it's not meant to have an identity at all. It's never seen in the show. But, given the Siji set dressing and the resemblance it bears to Building 8, the Cold River Room, I might consider giving it the identity of one of the rooms I've been unable to locate - the infirmary, or the medicine room.
Let me hear your thoughts!
I'd like to hear your suggestions and thoughts on that. On all of it! Because despite all of this research, I am still left with the gargantuan task of drafting it all into a finished piece. And as such, I am still faced with the dilemma I began to outline months ago in part one:
How could I merge these two very different sets together? Should I merge them together?
I have rambled ideas at friends about presenting an architecture draft that is simply reportage - showing both sets, and summarizing the information I've given you all here before making suggestions on how they could combine into "one true set".
But on the other hand, do I draft the Siji I see emerging in the crossover of these two sets - the one I can feel starting to take shape in my brain? And then simply offer this research up as the facts.
There's still a long way to go, but thank you for being here! As always, if you'd like to support my research madness and help fuel my many artistic endeavors, please consider donating to my kofi or checking out my print shop:
project list | kofi | prints
And happy new year! I hope 2024 brings you happiness and opportunity in all that you wish ✨
Part One | Part Two | Part Three
#nikkidraws#四季山庄#山河令#four seasons manor#word of honor#shan he ling#shl meta#woh meta#word of honor meta#woh set design#shl set design#set design#yeeting this from me now it's taken two days to do both of these posts at the same time 😭#i hope this last post makes sense i'm so tiiiiired
51 notes
·
View notes