#island with prep sink
Text
Dining Kitchen
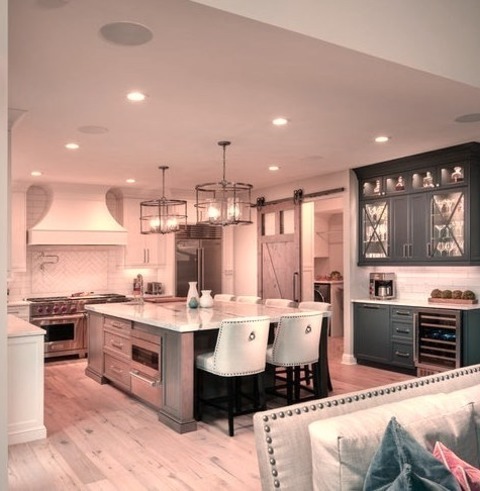
Mid-sized transitional light wood floor and brown floor eat-in kitchen photo with a farmhouse sink, shaker cabinets, white cabinets, quartzite countertops, white backsplash, subway tile backsplash, stainless steel appliances, an island and white countertops
#blue and white kitchen#custom cabinets#quartz#island with prep sink#overlay shaker cabinets#wolf double oven
2 notes
·
View notes
Photo
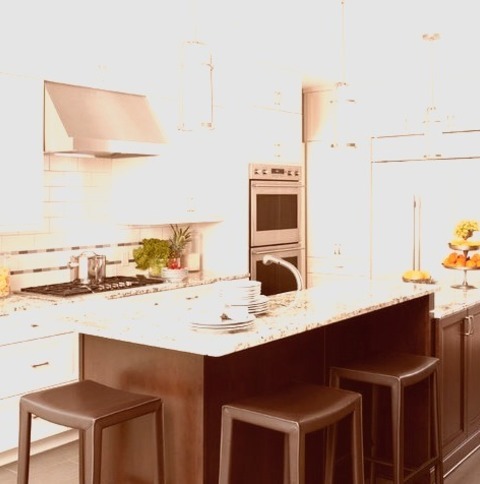
Baltimore Transitional Kitchen
A large transitional kitchen design example with porcelain tile flooring, recessed-panel cabinets, white cabinets, white trim, and subway tile trim, stainless steel appliances, an island, a single-bowl sink, and quartz countertops.
#best hood#ge monogram appliances#raised island countertop to camoflouge sink and prep area.#franke sinks and faucets#cherry truffle cabinets accent island and bar#flush refrigerator installation
2 notes
·
View notes
Photo
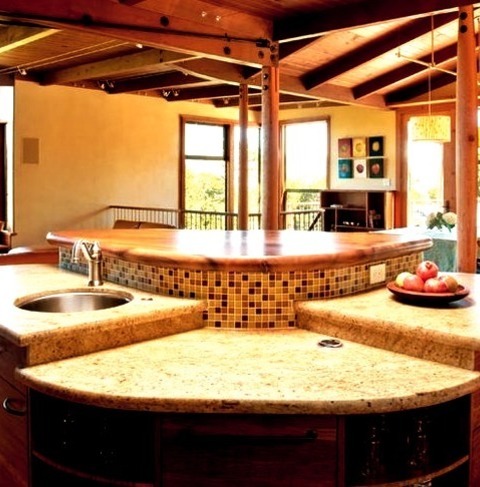
Kitchen in San Francisco
Example of a mid-sized mountain style cork floor open concept kitchen design with an undermount sink, flat-panel cabinets, medium tone wood cabinets, quartz countertops, multicolored backsplash, glass tile backsplash and an island
#kitchen island curved#prep sink on island#two level island#multi-level#three level kitchen island#sectional kitchen island
3 notes
·
View notes
Text
Contemporary Kitchen - Dining

Eat-in kitchen - large contemporary l-shaped light wood floor and beige floor eat-in kitchen idea with an undermount sink, flat-panel cabinets, gray cabinets, white backsplash, stone slab backsplash, an island, white countertops, marble countertops and stainless steel appliances
0 notes
Photo
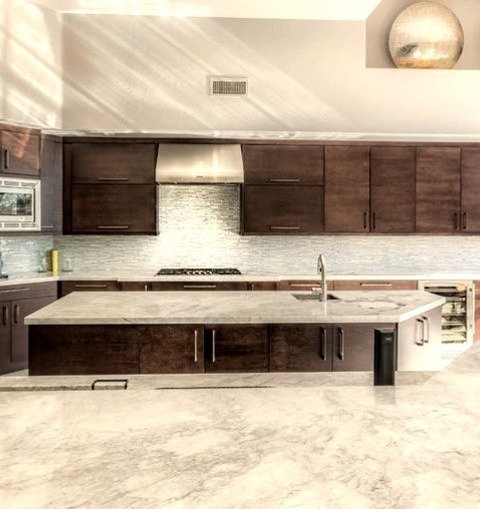
Great Room in Phoenix
Open concept kitchen - large transitional u-shaped open concept kitchen idea with two islands, an undermount sink, flat-panel cabinets, dark wood cabinets, marble countertops, and glass and gray backsplashes.
0 notes
Text
Kitchen Dining Atlanta
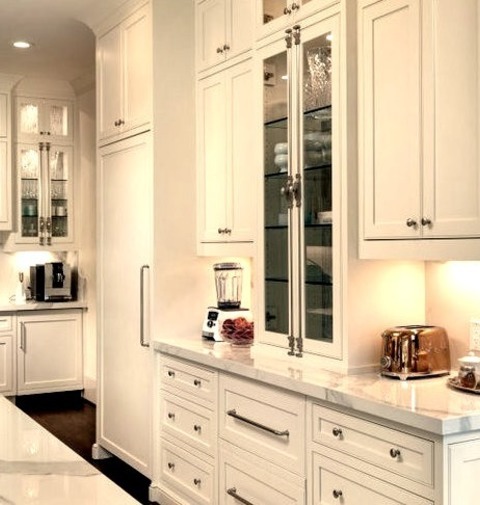
A large transitional eat-in kitchen design example with a dark wood floor and a brown floor, a farmhouse sink, solid surface countertops, beaded inset cabinets, white cabinets, marble backsplash, paneled appliances, an island, and white countertops.
0 notes
Text
Traditional Kitchen - Great Room

Remodeling ideas for a mid-sized, classic, l-shaped, medium-tone wood floor and brown floor open concept kitchen with a black island, undermount sink, shaker cabinets, white cabinets, marble countertops, white backsplash, and marble backsplash.
1 note
·
View note
Photo

Chicago Enclosed
Large elegant l-shaped light wood floor enclosed kitchen photo with a single-bowl sink, flat-panel cabinets, dark wood cabinets, limestone countertops, beige backsplash, ceramic backsplash, paneled appliances and an island
0 notes
Photo

Kitchen - Dining
An illustration of a sizable, traditional, u-shaped eat-in kitchen with white cabinets, a window backsplash, an island, shaker cabinets, soapstone countertops, a white backsplash, stainless steel appliances, and black countertops is shown.
#fully integrated appliances#island prep sink#island pot-filler#carrara marble#bright and airy#integrated fridge panels#red pendant lights
0 notes
Photo

Dining Kitchen in Philadelphia
Eat-in kitchen - large transitional l-shaped light wood floor eat-in kitchen idea with a farmhouse sink, flat-panel cabinets, white cabinets, soapstone countertops, white backsplash, ceramic backsplash, paneled appliances, an island and gray countertops
0 notes
Photo

Craftsman Kitchen - Pantry
Remodel ideas for a mid-sized craftsman kitchen pantry with a double-bowl sink, shaker cabinets, white cabinets, wood countertops, white backsplash, subway tile backsplash, stainless steel appliances, and an island.
0 notes
Text
Traditional Kitchen in Chicago

Huge elegant u-shaped medium tone wood floor open concept kitchen photo with a farmhouse sink, raised-panel cabinets, white cabinets, granite countertops, beige backsplash, stone tile backsplash, stainless steel appliances and an island
#farm sink#kitchen island prep sink#hand hewn beam#hand hewn douglas fir beam#island with open shelves
0 notes
Photo

Outdoor Kitchen - Outdoor Kitchen
A large transitional backyard tile patio kitchen with a gazebo is an example.
#outdoor sink#prep sink#large outdoor island#beautiful pools#stone retaining wall#stainless steel grill
0 notes
Photo
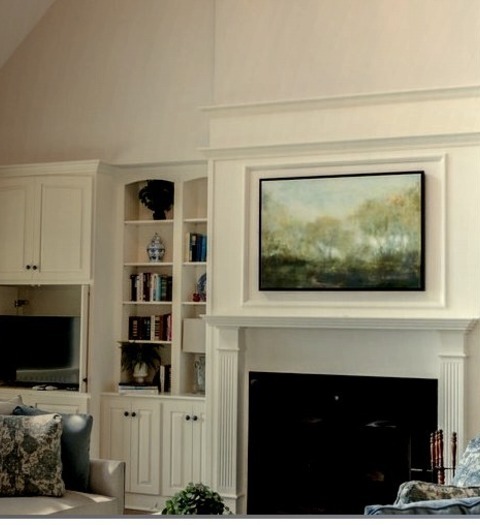
Enclosed Kitchen
Inspiration for a large transitional single-wall medium tone wood floor enclosed kitchen remodel with a farmhouse sink, recessed-panel cabinets, white cabinets, quartz countertops, white backsplash, subway tile backsplash, stainless steel appliances, an island and white countertops
0 notes
Photo

Pantry - Kitchen
An illustration of a mid-sized minimalist kitchen pantry design with a medium tone wood floor and beige walls, an undermount sink, recessed-panel cabinets, gray cabinets, quartz countertops, white backsplash, stone slab backsplash, stainless steel appliances, an island, and white countertops.
#kitchen with gray cabinets ideas#under cabinet lighting#cabinets to ceiling#range hood built into wall#dark wood kitchen island#prep sink
0 notes
Photo

Kitchen Dining
Remodeling ideas for a sizable transitional u-shaped light wood floor and beige floor eat-in kitchen with an undermount sink, recessed-panel cabinets, white cabinets, quartz countertops, gray backsplash, glass backsplash, stainless steel appliances, an island, and white countertops.
#stainless undermount sink#prep sink#natural wood butcher block#turquoise accent island#floating wood shelves#backlit cabinets
0 notes