#slate tile floor
Photo
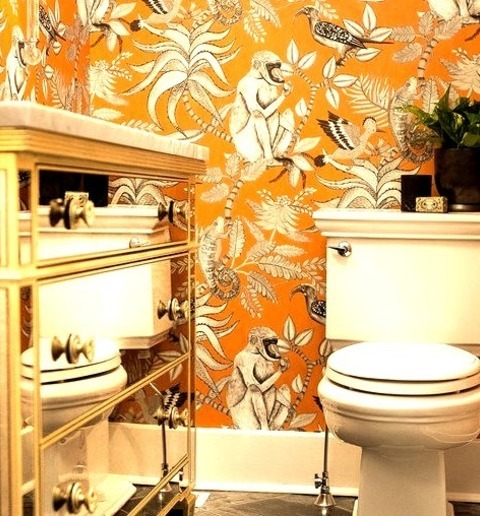
Bathroom - Transitional Powder Room
Example of a small transitional slate floor and black floor powder room design with furniture-like cabinets, a two-piece toilet, orange walls, an undermount sink and marble countertops
2 notes
·
View notes
Photo
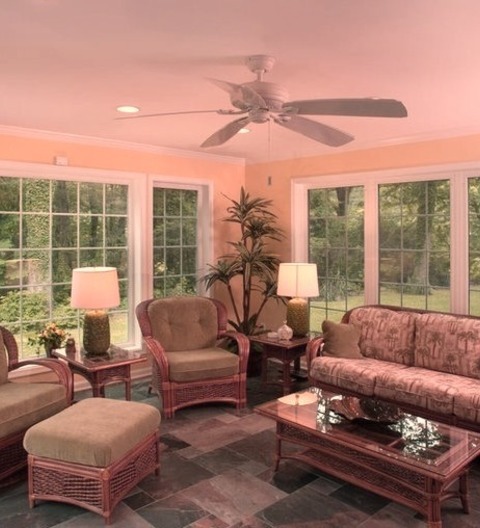
Sun Room - Medium
Example of a mid-sized trendy slate floor and multicolored floor sunroom design with no fireplace and a standard ceiling
#traditional design#white window trim#wicker patio furniture#enclosed sunrooms#recessed lighting#slate tile floor
2 notes
·
View notes
Photo
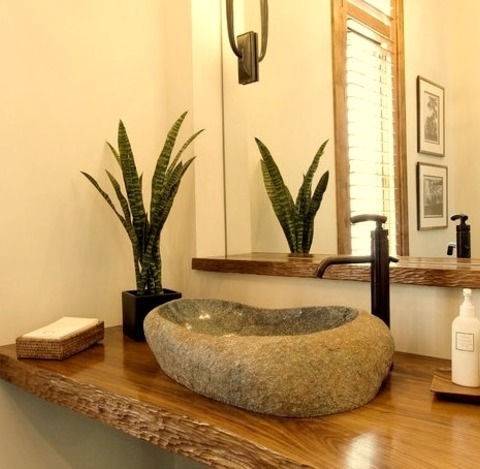
Elegant powder room photo
#Elegant bathroom image bathroom#powder room#contemporary#stone sink#slate tile floor#living edge countertop#modern
4 notes
·
View notes
Photo
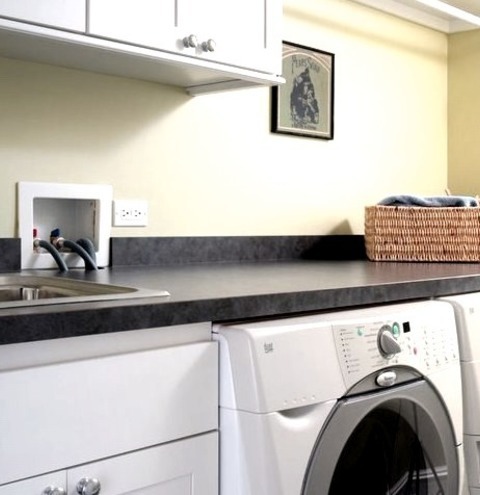
Chicago Laundry
Example of a mid-sized classic single-wall slate floor dedicated laundry room design with shaker cabinets, white cabinets, green walls, a side-by-side washer/dryer and a drop-in sink
0 notes
Photo
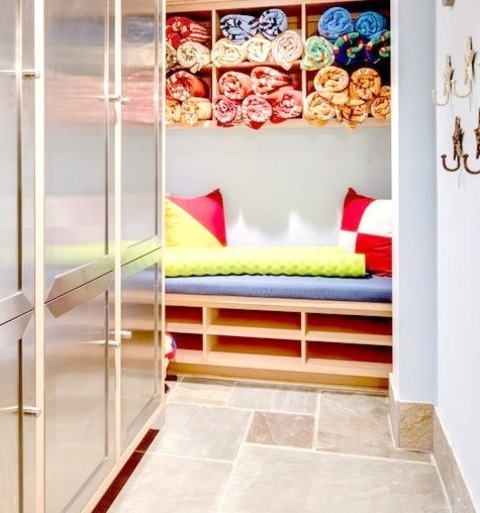
Mudroom Mudroom DC Metro
Large farmhouse slate floor entryway photo with blue walls and a white front door
0 notes
Photo
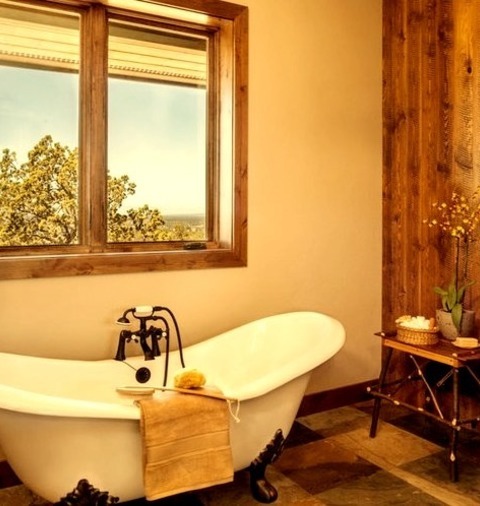
Rustic Bathroom - Master Bath
Large mountain-style master bathroom with gray tile and porcelain tile, a brown floor, beige walls, an undermount sink, granite countertops, a movable shower door, and dark wood cabinets with recessed panels.
#wall & floor tiles#slate tile floor#rustic style#slate tile flooring#dark wood side table#wood window frame
0 notes
Photo

Little Rock Traditional Porch
Mid-sized classic tile back porch idea with a roof extension
0 notes
Photo
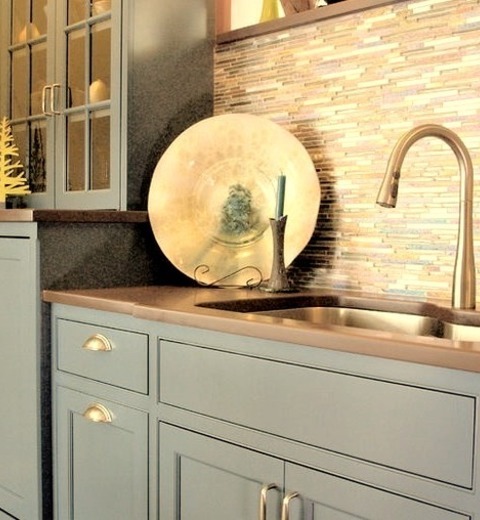
Burlington Kitchen Enclosed
Inspiration for a large transitional u-shaped slate floor and beige floor enclosed kitchen remodel with a double-bowl sink, shaker cabinets, blue cabinets, granite countertops, multicolored backsplash, matchstick tile backsplash, paneled appliances, an island and brown countertops
#wood top kitchen island#kitchen#transitional style#slate tile floor#navy blue kitchen cabinets#light wood bar stool#shaker kitchen cabinets
0 notes
Text
Dining - Kitchen
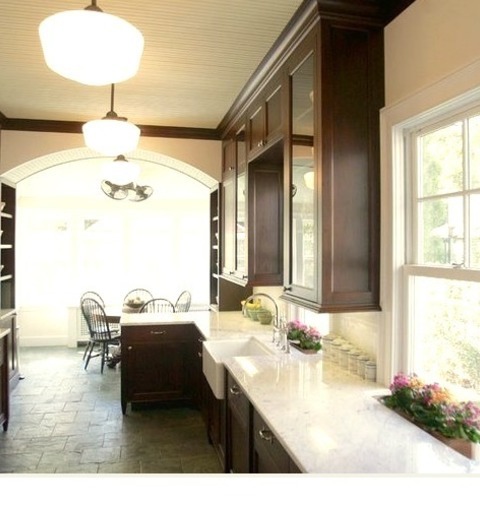
Eat-in kitchen - mid-sized victorian galley eat-in kitchen idea with glass-front cabinets, dark wood cabinets, marble countertops, white backsplash, ceramic backsplash and a peninsula
#green slate#mahogany cabinets#kitchen#bead board ceiling#school house lights#sea foam green#slate tile floor
0 notes
Text
Raleigh Multiuse Laundry
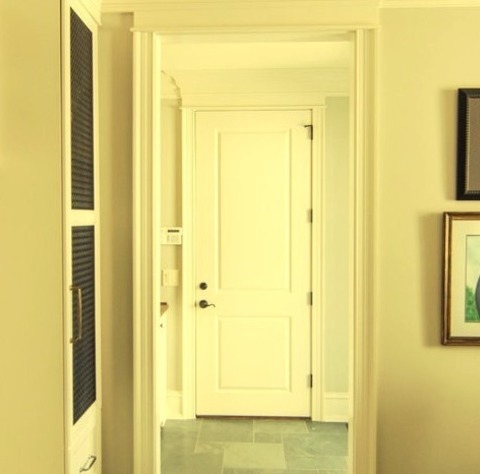
Utility room - large transitional galley slate floor utility room idea with a farmhouse sink, raised-panel cabinets, white cabinets, wood countertops, gray walls and a side-by-side washer/dryer
#mudrooms#mudrooms and laundry rooms#white wood cabinets#wire mesh cabinet#slate tile floor#white recessed medicine cabinet#white crown molding
0 notes
Photo

Bathroom Master Bath
Inspiration for a sizable modern master bathroom remodel with white walls, a one-piece toilet, flat-panel cabinets, light wood cabinets, granite countertops, and a slate floor made of stone tile and white tile.
0 notes
Photo
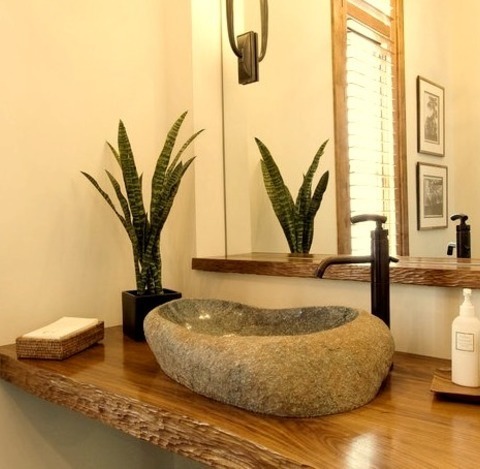
Elegant powder room photo
Elegant bathroom image
0 notes
Photo
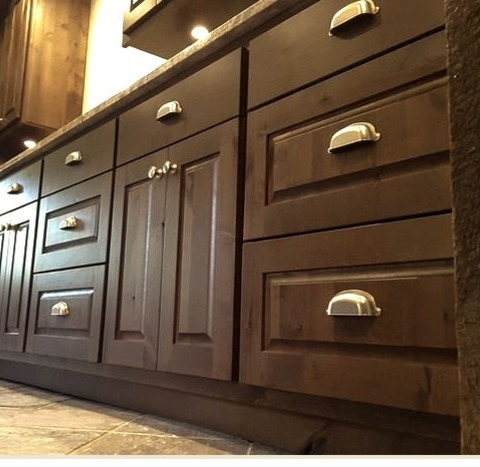
Rustic Kitchen - Kitchen
Inspiration for a mid-sized rustic galley slate floor and beige floor kitchen pantry remodel with raised-panel cabinets, dark wood cabinets, granite countertops, an undermount sink, stainless steel appliances and no island
#beige slate floor#slate tile floor#dark wood cabinets#silver cabinet hardware#beige floor tile#recessed lighting
0 notes
Photo
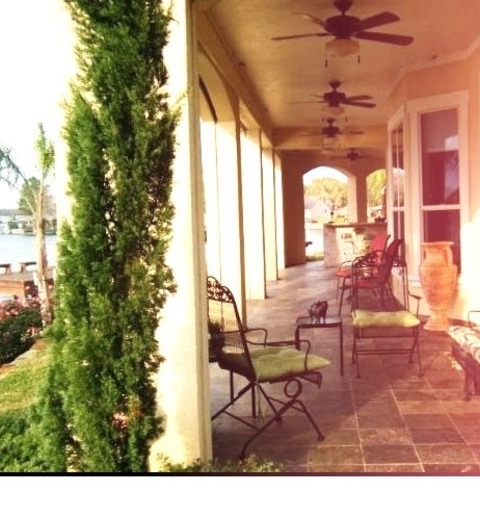
Patio Tile in Houston
Inspiration for a mid-sized mediterranean backyard tile patio remodel with a roof extension
#green patio furniture#slate tile floor#outdoor bar#bay window#outdoor kitchen#double hung windows#indoor- outdoor living
0 notes
Photo
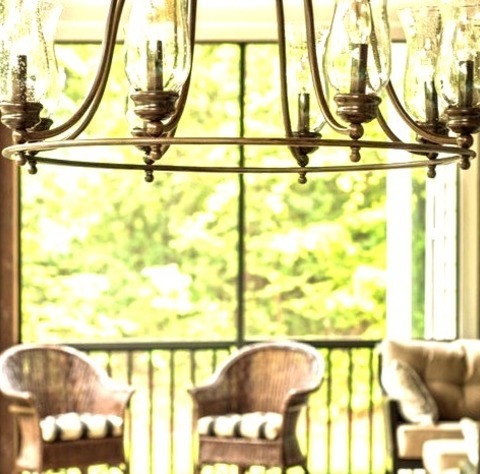
Transitional Sunroom in Charlotte
Inspiration for a mid-sized transitional slate floor and multicolored floor sunroom remodel with no fireplace and a standard ceiling
0 notes
Photo
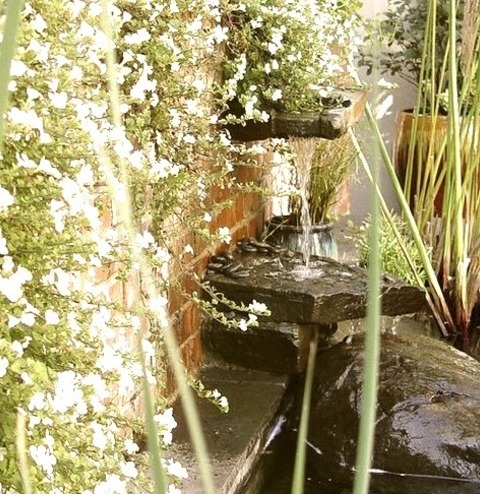
San Francisco Patio
Huge trendy backyard tile patio kitchen photo with a pergola
#luxury backyard designs#indoor-outdoor living#waterfall into pond#backyard landscape#slate tile patio#slate tile floor
0 notes