Text
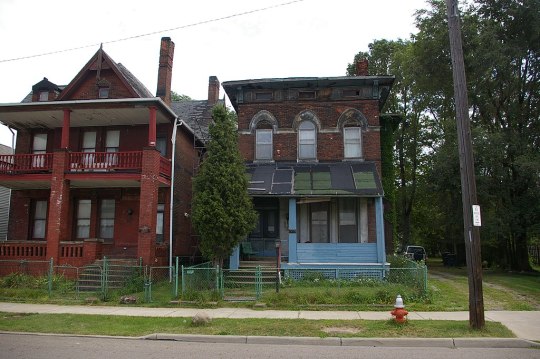

Andrew Dall Jr. and James Dall Houses (Dall-Mays Houses)
2225 and 2229 E. 46th St.
Cleveland, Ohio
The Andrew and James Dall Houses, also known as the Dall-Mays Houses are a pair of historic residences at 2225 and 2229 East 46th Street, in the Central neighborhood of Cleveland, Ohio, that are listed on the National Register of Historic Places. Erected in the late nineteenth century, they were home to two of the city's leading builders, and they have together been named a historic site. A native of Scotland, Andrew Dall Sr. immigrated to the United States in 1852 with his family. Two of his sons, James (older) and Andrew Jr. (younger), established a prosperous construction business in Cleveland. They began as builders and contractors, and they later expanded into the role of craftsmen with their stonemasonry work. The brothers arranged for the construction of their homes in the 1870s: Andrew's house was started in 1875 and finished two years later, and the construction of James' house lasted from 1878 to 1881. During the time that the houses were under construction, the Dalls completed numerous prominent projects, including Adelbert Hall, St. Paul's Episcopal Church, and multiple mansions in the Millionaires' Row on Euclid Avenue.
Architecturally, the two houses are typical of high-style residences of the period. Located on adjacent lots, they are brick buildings with foundations of sandstone and miscellaneous stone elements. Andrew's house was built in the Italianate style, while James' house features elements of the Eastlake mode of the Queen Anne style. A cobblestone driveway for carriages is located beside the houses. The front porches are later additions. For over 40 years, James and Frances Mays owned and cared for the houses, making one their home, and renting the other, always honoring and respecting the Dall history. The Mays are responsible for having the properties landmarked and designated.
On July 19, 1984, the houses were listed together on the National Register of Historic Places. Unlike many other Register-listed Cleveland residences from the period, they did not qualify for inclusion because of their architecture. They gained this designation because of their place as the homes of some of the most prominent builders in the city's history. In 2020, the houses were extensively rehabilitated through an effort undertaken by surviving members of the family, the Cleveland Restoration Society, and the Building and Housing Department of the City of Cleveland, with support from a Federal grant from the U.S. Department of the Interior.
1 note
·
View note
Text
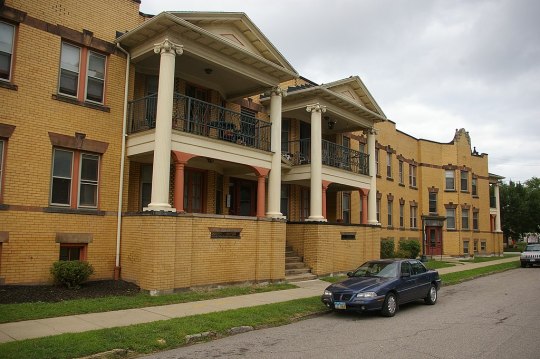

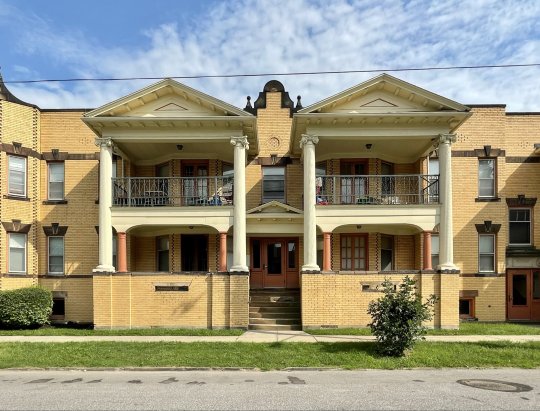

Crawford-Tilden Apartments
1831-1843 Crawford Rd.
Cleveland, OH
The Crawford-Tilden Apartments is an apartment building at Crawford Rd. and E. 84th St. on the eastern side of the city of Cleveland, Ohio, notable partially because of the way it is situated. Built to fit an unusual triangular piece of land not unlike the Flatiron Building, it has been named a historic site. Constructed in 1908, the Crawford-Tilden Apartments were built according to a design by Burt W. Corning, an Irishman who was one of Cleveland's premier architects in the early twentieth century. The structure's exterior is brick with elements of stone and iron, including architectural elements such as pinnacles on the roof's parapet and bay windows along the walls in many locations. Its plan is shaped like the letter "V" culminating with a tip one bay wide; the tip includes such stylistic elements as Ionic columns and a pediment. Numerous details were included in the construction of each of the building's twenty apartments, none of which have experienced substantial change since their construction more than a century ago.
Crawford-Tilden has been designated a landmark by the city of Cleveland, and on March 21, 1978, the complex was listed with the National Register of Historic Places. It qualified for federal designation because of its architecture. It is among the best works of one of the most prominent architects in Cleveland's history, it prefigures the architectural styles of the Progressive Era, and it is one of the area's earliest garden apartment complexes. Despite its historic status, the building decayed near the end of the twentieth century, but it has seen new life. In 1997, the Ohio SHPO presented one of its annual Preservation Merit Awards to the city of Cleveland in general, the municipal Department of Community Development, and to a related foundation, as the three had collaborated to restore the property.
0 notes
Text
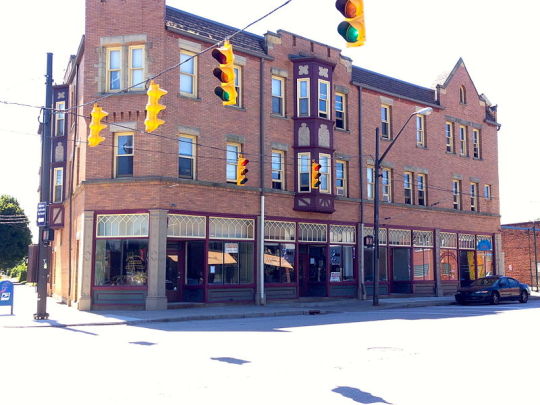


The Courtland Building
5403 Detroit Ave.
Cleveland, OH 44102
The Courtland Building, a retail and apartment building located on Detroit Ave. at W. 54th St. in Cleveland, OH, is an extremely popular rental community with stunning retail storefront available. At the gateway of the historic Gordon Square Arts District, this walk-up retail space is turn-key and offers new flooring with spacious, high ceilings, and ample window frontage. This location boasts both strong foot and vehicle traffic along Detroit Avenue and is just steps away from the many amenities the arts district. Street parking is available. Neighboring businesses and development include The Centers, Astoria, Welleon, Old 86, and more.
The Courtland Building dates back to 1897, when the mixed-used Tudor Revival structure was designed by the architectural firm of Steffens, Searles and Hirsh for owner Ambler J. Rogers. The building was added to the National Register of Historic Places on November 2, 2000. It underwent a $1.9 million renovation in 2003, which included replacement of the upper part of the north facade. The Ohio Housing Finance Agency approved $962,710 in state loans for the renovation project. The agency's board approved financing under the state's affordable housing loan program, which is designed to assist development of low- and moderate-income housing.
Proposed by the Detroit Shoreway Community Development Organization, a nonprofit organization on the city's West Side, the Courtland project consists of renovating the three-story building to provide 16 units of affordable housing. Detroit Shoreway bought the Courtland Building after its residential units were boarded up by the city for drug violations on the premises. Three of the four retail storefronts in the building are rented to tenants who will remain in the building. The nonprofit development group has already lined up loans from the city's Cleveland Housing Trust Fund and other sources to finance the project. Detroit Shoreway will own and continue to manage the building after the renovation is completed.
0 notes
Text


Corlett Building (Cleveland Cadillac Co,)
1923-35 Euclid Ave.
Cleveland OH
The Corlett Building, also known as The Cleveland Cadillac Company, 1935 Euclid Ave, Cleveland, Ohio, was a vehicle showroom built by The Cleveland Cadillac Co, 1914. It was known as the Corlett Building as it was on the site of the home/office of Dr. William Corlett in the early 1900s. Located on the northern side of the 1900 block of Euclid Avenue, the building was listed with the National Register of Historic Places on October 29, 2003. Now part of the Cleveland State University campus, it was demolished by new owner CSU in 2009, but architectural features were salvaged for use on the property in the future. Although destroyed, it has not yet been removed from the Register.
0 notes
Text
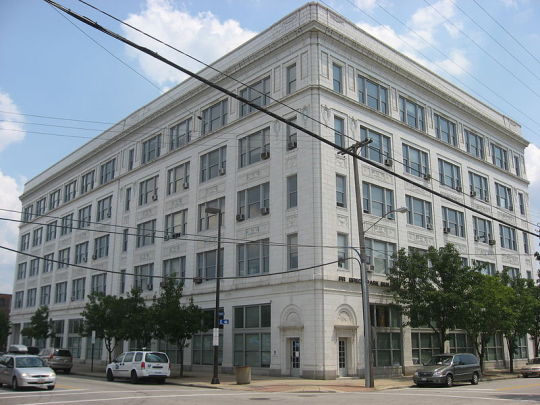

Cook Building (Prospect Park Building)
4600-4800 Prospect Ave.
Cleveland, OH
The Cook Building is located on the corner of Prospect Ave. and East 46th Street at 4600-4800 Prospect Avenue in Cleveland, Ohio. Built in 1918, it was named for Otis R. Cook, then vice president and general manager of the Howe Rubber Corporation as well as president of the Cook Realty and Investment Company. The exterior has a white terra cotta finish. Listed in the National Register of Historic Places on November 1, 1984, the office building was called the Prospect Park Building in 2011. Today it is a 5-story office building in the heart of the MidTown corridor that offers numerous up-to-date amenities including secure parking and 24-hour key card access.
0 notes
Text


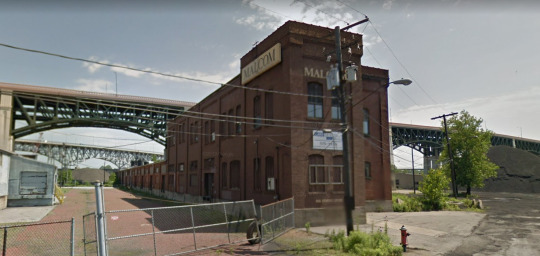
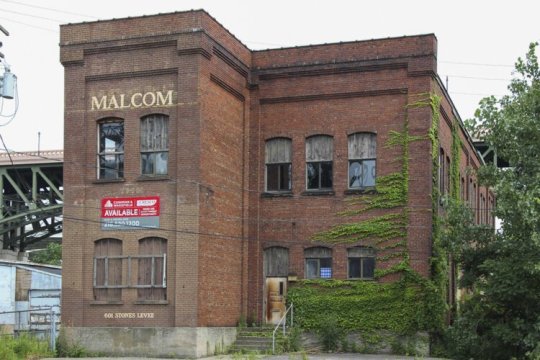
Consolidated Fruit Auction Company Building (Cleveland Whiskey Co.)
601 Stone's Levee Rd.
Cleveland, OH
The Consolidated Fruit Auction Company Building is located at 601 Stone's Levee Rd. in Cleveland, Ohio. The structure was built in 1911 with additions built in 1915 and 1922. William E. Bigalow had founded his fruit company in 1891 and adopted the wholesale auction method that was popular in the 1910s and 1920s. Consolidated Fruit Auction Co., the dominant vendor for selling fruit in Cleveland at the time, used the building until 1929, when it shifted operations to the Northern Ohio Food Terminal. The building sits on 80 acres along Stones Levee Road on the east bank of the Cuyahoga River below the Lorain-Carnegie Bridge.
In February of 2021, the Cleveland City Council approved landmark status to help give the century-old fruit auction house new life and become a 25,000-square-foot distillery for Cleveland Whiskey Co. The building was added to the National Register of Historic Places on August 17, 2021. It also will be home to a restaurant and bar. Cleveland Whiskey’s plan is to apply for tax credits to maintain the historic look of the building and help pay for renovations. The project is expected to cost about $20 million. The company had outgrown its present headquarters on East 25th Street near the Inner Belt. The move would allow the company to double its annual production. The company produces about 85,000 bottles of whiskey annually in 10 different varieties.
1 note
·
View note
Text
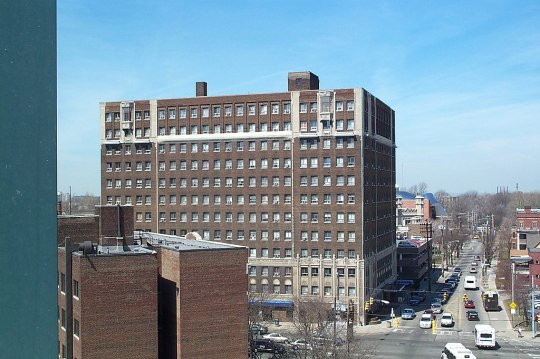



The Commodore Hotel (Commodore Place Apartments)
1990 Ford Drive
Cleveland, Ohio 44106
The former Commodore Hotel sits at the corner of Euclid Avenue and Ford Drive in Cleveland, Ohio. The building was built in 1924, and it is rumored that some of the Cleveland Browns not only stayed here but worked here as well. (They were not making much money then). To prove this theory there is an enlarged photo of the 1965 Championship Cleveland Browns displayed in the management office.
Now known as the Commodore Place Apartments, the building had been owned by University Circle Inc., a neighborhood nonprofit which earmarked the Commodore years ago as a strategic investment, since 2004. The Community Builders, Inc., paid $8.7 million on Nov. 24, 2015, for the 198-unit apartment building, which occupies a high-profile corner in University Circle. The sale ensures that low-income renters will continue to live side-by-side with students and other tenants at the intersection of Euclid Avenue and Ford Drive - catty-corner from the Museum of Contemporary Art Cleveland and across from the apartments at Uptown, a project that commands some of the city's highest rates.
The building was added to the National Register of Historic Places on September 2, 2016. Situated in the heart of Cleveland's University Circle, Commodore Place Apartments offers unparalleled access to the areas shopping and dining amenities. The building now holds apartments renting for $697 to $966 a month. Roughly 73 percent of the units are considered "affordable." Tenants in those apartments pay only a portion of the rent, with the difference coming from landlord subsidies provided under a contract with the U.S. Department of Housing and Urban Development, so it will remain one of the cheapest addresses in a neighborhood where rents are climbing. From the busy tech/medical professional to the studious student, Commodore Place offers something for everyone.
0 notes
Text

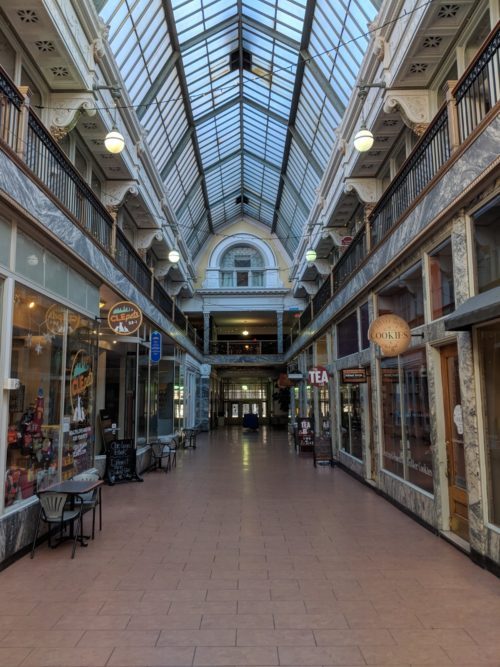

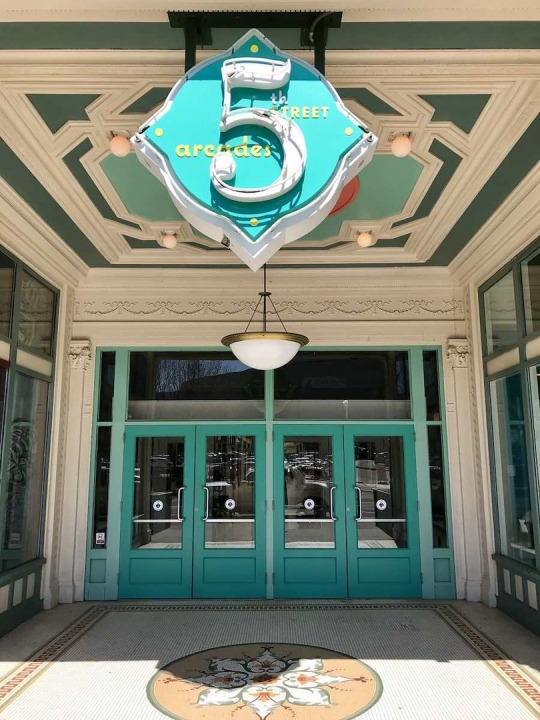
Colonial and Euclid Arcades (5th Street Arcades)
508 and 600 Euclid Ave.
Cleveland, OH
Most people know about "The Arcade" in Cleveland, Ohio. Some might be surprised, however, to find out that Downtown actually had three more of these incredible structures running parallel to each other between Euclid and Prospect Avenues. Two of them, the Colonial (1898) and Euclid (1911) Arcades, stood side by side 100 feet apart, while the Taylor Arcade (1907) was located to their east. The Taylor Arcade was subsumed into Taylor's department store in the 1930s. In contrast, the Colonial and Euclid have been connected at their midpoint by a food court since 2000. The Colonial Marketplace project also led to other renovations in and around the arcades, including the opening of a Marriott in the former Colonial Hotel on Prospect Avenue.
While Cleveland's "other" surviving arcades may lack the five-story grandeur of the original Arcade (which opened in 1890), they are still unique and impressive spaces. The sheer brightness of the Euclid Arcade, with its white marble floors, white terra cotta walls, and sky-lit white barrel-vaulted ceiling is truly something to behold. The Colonial Arcade offers a different flavor, sporting an iron and glass ceiling reminiscent of the original Arcade, as well as exquisite detailing on its balcony-level walls and fixtures.
It is difficult to imagine today just how busy these arcades were in the decades after they first opened. This was an era when people came to downtown Cleveland to shop and the arcades were made to accommodate the customers. Both the Colonial and Euclid Arcades had space for about 40 stores, including retail establishments, restaurants, places for amusement such as bowling alleys and billiard halls, and professional offices. As interior spaces located away from the street, the arcades provided an escape both from the weather and the hustle and bustle of the big city. Women in particular were said to "naturally seek them out" and spent "many a comfortable day flitting from store to store." It was remarked that in the arcades "there is no noise, except the steady hum of conversation and the swish of shoes on the pavement" and "all is clean and bright."
Today, the arcades do more than merely provide respite from Cleveland winters. Restyled the 5th Street Arcades, the old Euclid and Colonial Arcades have brought back a range of distinctive shops and eateries that contribute to downtown's revival. The Colonial Arcade was designed by George Smith and opened in 1898. It is two stories tall and connects Euclid Ave with Prospect St. It has an ornate iron and glass ceiling. It was also home to the old Colonial Hotel, which today is the Marriott Renaissance Hotel. The Colonial Hotel was a favorite of John D. Rockefeller until they raised their rates from $1 a night to $2 a night for a room.
Like its neighbor, the Euclid Arcade, the Colonial Arcade was and still is the home to many great shops and restaurants. Today they are connected by a food court and known as the 5th Street Arcade. One of the most unique stores in the Colonial Arcade is Kilted Bros. They say they are “not your father’s Celtic store” but they sell every kind, color and material of kilt imaginable. Their staff is extremely friendly and the store is worth checking out on your next visit. The two arcades were added to the National Register of Historic Places on May 8, 1987.
0 notes
Text


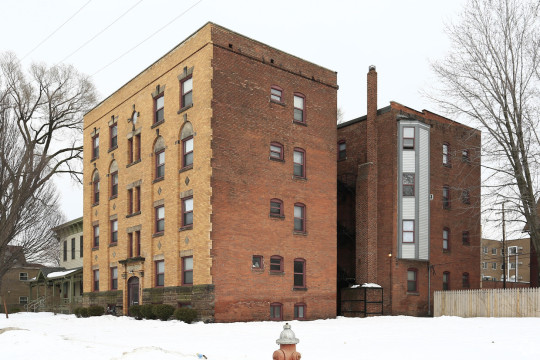

Clinton Apartments Building
3607 Clinton Ave.
Cleveland, OH 44113
The Clinton Apartment Building is an apartment community located in Cuyahoga County and the 44113 ZIP Code. This area is served by the Cleveland Metropolitan attendance zone. Located at 3607 Clinton Ave., it is a 19,890 square foot multi-family complex on a 0.28 acre lot. Built in 1890, it last sold on October 30, 2002, for $304,000. The Clinton Apartment Building was added to the National Register of Historic Places on March 29, 2006. At Clinton Apartments, residents can experience great living. The professional leasing staff is waiting to show anyone interested all that this community has to offer.
0 notes
Text


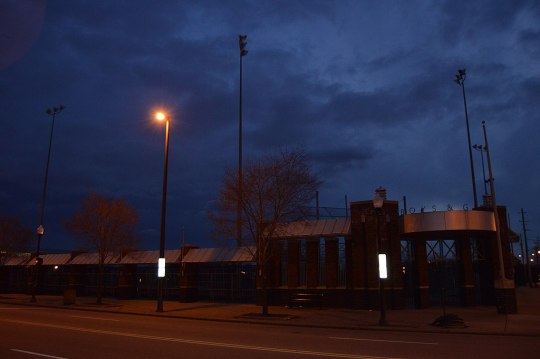
Cleveland Worsted Mills Company
Boys and Girls Club of Cleveland
5846-6116 Broadway
Cleveland, OH 44127
Cleveland once ranked as one of the nation’s leaders in garment manufacturing, thanks in large part to the Cleveland Worsted Mills. The Cleveland Worsted Mill Co. in Cleveland, Ohio, was one of the largest worsted mills in the country by 1920. The firm originally grew out of the family-owned Turner Worsted Mill, founded by Joseph Turner in 1878. When the Turner mill failed in 1893, Kaufman Hays and Geo. H. Hodgson were called in to manage the firm. Oliver M. Stafford succeeded Joshua Turner as president in the late 1890s and, together with Hodgson, reorganized it as the Cleveland Worsted Mill in 1902. Located at 6114 Broadway, the Cleveland plant handled every operation from scouring and sorting wool to boiling the cloth. Cleveland Worsted eventually controlled 11 plants in New York, New Jersey, Pennsylvania, Rhode Island, and Ohio. It was an important local employer for more than 70 years, hiring Czechs, Poles, and Lithuanians to work in the mill.
The company expanded rapidly. In 1908 it completed a $200,000 addition, including a six-story brick steel factory building and a three-story office building. To ease employee concerns about safety, it constructed exterior stairways and elevator shafts in the new building and also added elevators in existing buildings. With the addition the facility became the second largest plant for worsted production in the country. The Cleveland Plant, located at 5932 Broadway Avenue, handled every aspect of the worsted cloth process, from scouring and sorting wool to boiling the cloth. At the height of production in the 1920s, the mill ran more than 500 looms and consumed 25-35,000 pounds of wool daily.
Despite its national recognition and financial success, the company had a difficult relationship with its employees. In 1934, the plant closed for almost three months due to striking over union discrimination. In 1937, complaints were made against the company for “terrorizing and intimidating employees” to keep them from joining the Textile Workers Organizing Committee and workers again went on strike for a few weeks. During World War II, the company refused to accept government orders and stockpiled woolens for civilian use. When the government retaliated by padlocking the warehouses of woolens, the company agreed to run 41 looms of uniform serge for every 1 loom of civilian fabrics. Cleveland Worsted's installation of the Warner and Swasey power loom in the 1950s greatly increased worker productivity.
Despite advances in technology, the company faced competition from textile plants in the South and from synthetic fibers. Striking broke out again in August 1955, brought on by a breakdown in talks between company officials and the Textile Workers Organization. Rather than continue talks, Cleveland Worsted Mills chose to liquidate its assets in January 1956, and Louis O. Poss, the president, closed the plant on Broadway in 1956 as well as other Ohio locations rather than acknowledge the union victory. An immense sight in its heyday and added to the National Register of Historic Places on August 8, 1985, the plant suffered years of neglect and decline after its closure, until on July 4, 1993, when although the company was gone, disaster struck the plant again and a fire destroyed much of the Worsted Mills complex which, in the interim, had become a warehouse for small companies.
In April, 1993, investigators found 100 barrels of potentially hazardous materials left improperly stored in the warehouse complex. The material was found to be flammable and reports state the building had no working sprinkler system. Investigators determined that the barrels would remain in the building until they knew what they contained and who was responsible for them as there was some dispute over who owned the property. While city officials were trying to determine who owned the property, an arson fire destroyed the complex on July 4. City fire officials were aware of the danger the barrels within the mill presented and had already devised a plan to fight the blaze they correctly figured was inevitable.
As a result of the fire, new laws were put in place with tougher punishments for environmental offenders. It became a crime for companies to walk away from a site without cleaning up contamination. Moreover, the courts could force them to pay for the cleanup, and any damage incurred was the company’s responsibility. Environmental nuisances were added to the state's nuisance abatement laws that allow the state to take over such properties. Today the industrial giant is largely forgotten, but the impact it had on Cleveland and environmental laws has remained. The city spent $3 million to clean up the debris from the fire and fill in the land.
A few years later, it became the Boys and Girls Club of Cleveland. The organization runs a recreational and educational site on more than five acres of the 12.5-acre complex. The club, located in a brick building owned by the Cuyahoga Metropolitan Housing Authority on East 59th Street, is central to the daily routine of many kids living in and around the public housing complex, a neighborhood burdened by a high poverty rate, single-parent households and gun violence. A baseball field on the southwestern side of the 5900 block of Broadway (State Routes 14/43) now occupies the site of the Cleveland Worsted Mills Company, which is listed on the National Register of Historic Places; although destroyed by fire in 1993, it has not yet been removed from the Register.
0 notes
Text



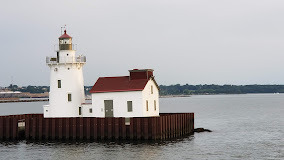

Cleveland West Pierhead Light
2800 Whiskey Island Dr.
Cleveland, OH 44102
Cleveland West Pierhead Light, sometimes called Cleveland Harbor West Pierhead Light, is a lighthouse in Cleveland Harbor on Lake Erie in Cleveland, Cuyahoga County, Ohio, that is on the National Register of Historic Places. The lighthouse was built at the entrance to Cleveland’s harbor in 1910 and is accessible by boat only. The West Pierhead Lighthouse consists of a four-story brick tower with an entrance vestibule, a basement, a galley on the first floor and living quarters on the second, third and fourth floors, according to the description from the National Register. Above is a watch room with a circular gallery and the lantern rising above. The watch light was converted to electric in 1960 but still shines through a Fresnel lens made in Paris in 1884.
The Cleveland West Pierhead Light was added to the National Register of Historic Places on August 4, 1983. In 2023, the United States General Services Administration announced that the lighthouse would be sold by auction. The lighthouse was sold at auction in September, 2023, with a $425,000 bid, and the new owners are two Clevelanders, Heather Moore, a designer of personalized luxury jewelry, and Jim Brown, the owner of Classic Auto Group, who intend to preserve the historic part of Cleveland’s skyline. The new owners are brainstorming how best to clean up and use the lighthouse while ensuring the historic property is respected and preserved.
0 notes
Text




Cleveland Warehouse District
W. 6th Street and St. Clair Avenue
Cleveland, OH
The historic Cleveland Warehouse District, a nationally recognized historic district located iin downtown Cleveland, Ohio, is roughly bounded by Front and Superior Aves. and Railroad, Summit, W. 3rd, and W. 10th Sts.; also 1384-1410 W. 10th St. (10th St. addresses represent a boundary increase). In the first half of the 19th century, this neighborhood was part of Cleveland's original residential area. Later in the century, it became the center of Cleveland's wholesale commercial area, and was occupied by warehousing and distribution terminals for more than 100 years. But after warehouse traffic moved elsewhere, it fell into serious disrepair with empty, run-down warehouses. The area is historically anchored by major skyscrapers that echo Cleveland's industrial past, most notably the Rockefeller Building. In Cleveland's Warehouse District, northwest of Public Square, the historic Hilliard Building stands on the corner of West 9th Street and Frankfort Avenue as the oldest commercial building in downtown Cleveland.
In the late 1970s, the Warehouse District underwent major renovation and revitalizing, with the buildings being repurposed as bars, restaurants, shops, nightclubs, and apartments for people seeking to live downtown, and eventually became a nightlife hotspot for 20-somethings and urban professionals, following a pattern pioneered in Cleveland by the Flats entertainment district, which it ultimately supplanted as the city's premier weekend place-to-be. The metamorphosis to the Warehouse District's current state began with the opening of Hilarities Comedy Club in the late 1980s (Hilarities has since moved to E. 4th Street). The transformation of the district initially sought to attract artists in live-work spaces, but rent and popularity became too high, and drove artists to nearby Cleveland neighborhoods of Tremont or the St. Clair Superior.
Artists Steven B. Smith and S. Judson Wilcox were two early "urban pioneers": artists who settled the Warehouse District in Cleveland in 1981. Artists, musicians and renegades moved there to revel in Cleveland's industrial beauty. Smith's spot in the warehouse became a gathering spot for other artists in the building. Spaces Gallery was located on the first floor, making the warehouse the de facto epicenter of creative activity. Although more than half of the original eight-block area has been razed and replaced by parking lots, by 2000 the remaining restored buildings were home to many restaurants and clubs. West Sixth Street is known as the heart of the district where various nightclubs, bars, and high-end restaurants are located.
The neighborhood has also seen many of the rehabilitated warehouses converted to office and residential space. The ornate Victorian age facades of these historic warehouses are often preserved and restored, while the interiors of the buildings experience complete transformation into contemporary and trendy spaces. Its apartments and condominiums have been responsible for a large portion of downtown Cleveland's recent population growth. Most of the remaining structures have been rehabilitated, and developers have started to plan and build infill construction projects. On September 30, 1982, the district was added to the National Register of Historic Places as the Cleveland Warehouse District. On February 21, 2007, its boundary was increased to include 1384 to 1410 West 10th Street.
0 notes
Text


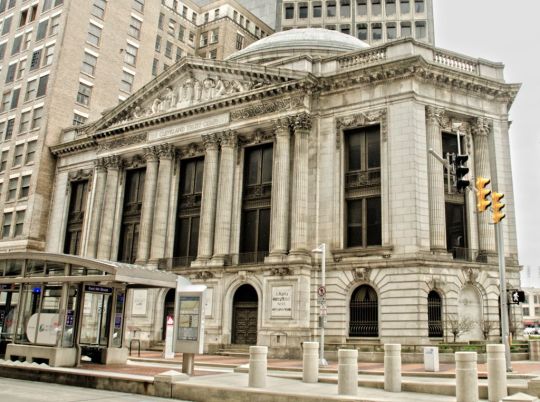

Cleveland Trust Company
900 Euclid Ave. at E. 9th St.
Cleveland, OH
The Cleveland Trust Company Building in Cleveland, Ohio, is a 1907 building designed by George B. Post and located at the intersection of East 9th Street and Euclid Avenue in downtown Cleveland's Nine-Twelve District. The building is a mix of Beaux-Arts, Neoclassical, and Renaissance Revival architectural styles. It features a striking glass-enclosed rotunda, a tympanum sculpture, and interior murals. Cleveland Trust Company was founded in 1894, and was one of the first banks in Cleveland to have branch locations. In 1901, the Cleveland Trust Company had purchased two properties at the corner of Euclid Avenue and E. 9th Street as an investment. One was the First Methodist Church. The second was the Wedge Building. Cleveland Trust merged with the Western Reserve Trust Co. in 1903. By 1904, Cleveland Trust officials had decided that this land would be a good location for their new, permanent headquarters, and by 1905 had outgrown the space it rented for its headquarters. The bank decided to construct a building which would be large enough to serve as its headquarters for years to come. Bank officers also settled on the Neoclassical architectural style, a common choice for banks at the time because it gave banking an air of grandeur and prestige.
When completed, the four-story Cleveland Trust Company Building was the third largest bank building in the United States. In 1910, the Chicago school-style, 13-story Swetland Building was built adjacent to the east of the Cleveland Trust Company Building. In 1971, the Brutalist-style, 29-story Cleveland Trust Tower was built adjacent to the south of the Cleveland Trust Company Building. The Cleveland Trust Company Building underwent a significant interior renovation from 1972 to 1973 and was added to the National Register of Historic Places on November 26, 1973. The former Cleveland Trust Company merged with Society National Bank in 1991, and Key Bank of Albany, New York, merged Society National Bank in 1993. The new company was called KeyCorp and headquartered in Cleveland. With all banking operations now centralized in Key Tower, the Cleveland Trust Company Building was no longer needed and was closed to the public in 1996 as part of a wide-ranging closure of numerous KeyCorp branches.
The building was open to the public only irregularly between 1997 and 2004. It was open for nearly a week for "Ingenuity Fest" in April 2005. Cuyahoga County purchased all three structures as part of the "Ameritrust complex" in 2005. Cuyahoga County put the complex of buildings back on the market in early 2010. In 2013, the Cleveland Trust Company Building was sold to the Geis Cos., which renamed it The 9 Cleveland, and renovated it (and part of the Swetland Building) into a grocery store operated by Heinen's Fine Foods (a local company). The basement area of the former bank became a bar called the Bourbon Room and nightclub known as The Vault. The second floor became a large wine and craft beer wine shop with a café area for beverage tasting, while the third floor was turned into offices for the grocery store and The 9 Cleveland and the upper floors were renovated into 100 apartments. Much, although not all, of the Cleveland Trust Company Building's original interior architectural and interior design elements have been retained.
A number of items were salvaged from the bank rotunda and retained or repurposed during the conversion to the grocery store. In the basement, the four vaults were repurposed into the nightclub, and the iron gate which closed off the vault areas used as the main entrance to the bar which was decorated with disused safe deposit box covers and keys as well as gears from vault doors. On the second floor, the intricate bronze railing was retained, and the cast terrazzo cloakroom counter was repurposed for use by the wine shop. The marble teller's counters on the first floor were repurposed as circular tables for the café and wine shop. The marble tiles on the second floor, which at some point had been covered with carpeting, were rediscovered and reused as well. Other architectural elements were restored to close to their original beauty. The bronze brackets and coffers on the first floor had been covered, and soffits added to the second floor ceiling in 1972 to accommodate new HVAC ducts. The soffits lowered the ceiling a full 3 feet, obscuring the windows. The brackets and coffers were uncovered and restored, and the soffits and ductwork removed. The marble cladding on the rotunda columns and the original first floor flooring were also retained. Also retained was the bronze Cleveland Trust Company seal embedded in the floor of the ground level.
0 notes
Text

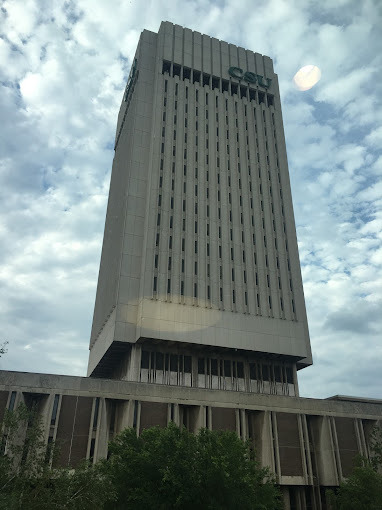

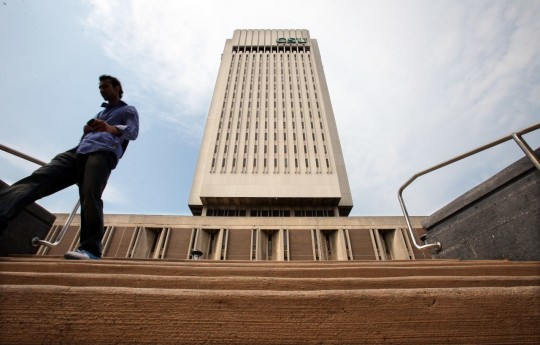
Cleveland State University-University Tower, AKA the Rhodes Tower
1860 East 22nd St.
Cleveland, OH
The James A. Rhodes Tower, originally known as University Tower, is a 21-story high-rise building on the campus of Cleveland State University in downtown Cleveland, Ohio. With a height of 363 feet, it is the fourth-tallest educational-purposed building in the United States, behind the Cathedral of Learning, Vertical Campus at Roosevelt University in Chicago, and 25 Park Place in Atlanta which is now owned by Georgia State University. It houses the university's main library on the first eight floors and administration offices for many of the university's academic departments on the upper level floors. It previously held classrooms on the first two floors. It is the tallest structure on the Cleveland State campus, followed by Fenn Tower, and the tallest academic building in Ohio. The tower was named after former Ohio Governor James A. Rhodes who is responsible for signing the legislation that created Cleveland State University on December 18, 1964.
CSU Rhodes Tower was built between in 1968–1971. The Brutalist structure was designed by the Cleveland architectural firm of Rode, Guenther, and Bonebrake. This style was very prevalent in the 1960s and 1970s in Cleveland and can be seen in the housing projects made in Central and Hough, the Cuyahoga County Justice Center Complex, the Cleveland Museum of Art, and AT Tower. It was built at a cost of $21,700,000 including the 2001 renovation. It is a steel structure, clad in white precast concrete panes. There are 2140 separate panels that make up the facing of the massive square tower. When the tower was built, there was controversy over floors shifting; the shifting was caused by ill-fitting bolt fasteners imported from Japan. These bolts had to be replaced with bolts made in the US, not because the Japanese ones were somehow inferior; they simply did not fit the holes. This was due to the fact that the bolts were made in metric in Japan and the floors were built in standard, as such when the buildings crew began to fasten the bolts to the floor joists, the structures unexpectedly shifted. This expensive refabrication thus made the building fit for public use.
On September 21, 1971 University Tower opened for university use. The University Tower was and remains CSU's main focal point and it opens the Downtown Cleveland skyline to the east. In addition, the tower sits as almost the exact geographic center of the campus and is used as a reference point when guiding students and visitors towards points of the campus grounds. The tower building actually sits high above the street level as the Cleveland State University Library is housed in the bottom of the building platforms first 8 floors.
In 1981, the tower was renamed after Governor James A. Rhodes. In 2001, a major renovation of the tower was commenced to fix the problems regarding lack of insulation from the weather and leaks caused by this that were never addressed when the tower was built. In 2002, CSU placed signs on the top of the tower. In December 2011, CSU officials announced plans to mothball portions of the building due to the prohibitive cost of renovation, including asbestos abatement. However, if this is going to occur has not been decided. The top floors are still being used for college administration offices. In November 2022, CSU officials announced plans to renovate Rhodes Tower for student housing as part of the school's new master plan. The building was listed with the National Register of Historic Places on September 18, 2023.
0 notes
Text

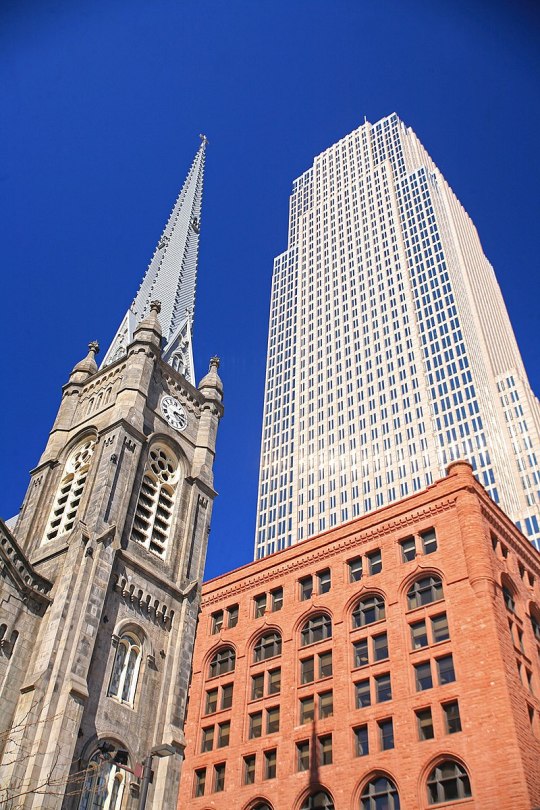


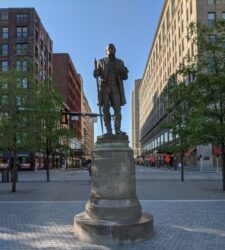
Cleveland Public Square
Superior Ave. and Ontario St.
Cleveland, Ohio
Public Square is the central plaza of Downtown Cleveland, Ohio. Based on an 18th-century New England model, it was part of the original 1796 town plat overseen by city founder General Moses Cleaveland of the Connecticut Land Company. The 10-acre square is centered on the former intersection of Superior Avenue and Ontario Street. Cleveland's three tallest buildings, Key Tower, 200 Public Square, and the Terminal Tower, face the square. Other landmarks adjacent to Public Square include the 1855 Old Stone Church and the former Higbee's department store made famous in the 1983 film A Christmas Story, which has been occupied by the Jack Cleveland Casino since 2012.
Public Square was part of the Connecticut Land Company's original plan for the city, which were overseen by Moses Cleaveland in the 1790s. The square is signature of the layout for early New England towns, which Cleveland was modeled after. While it initially served as a common pasture for settlers' animals, less than a century later Public Square was the height of modernity, when in 1879 it became the first street in the world to be lit with electric street lights, arc lamps designed by Cleveland native Charles F. Brush. The square was added to the National Register of Historic Places on December 18, 1975.
Originally designed as four separate squares bisected by Superior Avenue and Ontario Street, the square was redeveloped in 2016 by the city into a more pedestrian-friendly environment by routing most traffic around the square. The section of Ontario Street through the square was removed, while the section of Superior Avenue was rebuilt to only allow buses with stops for multiple bus lines of the Greater Cleveland Regional Transit Authority. The northern half of the square is mostly green space and includes a statue to reformist mayor Tom L. Johnson. The southern half is mostly a paved plaza area with a cafe and water feature adjacent to the 125-foot-tall Soldiers' and Sailors' Monument and a statue of Moses Cleaveland.
A parking lot now faces the northwest quadrant of the square. A 12-story building, which was built on the spot in 1913, was demolished in 1990 to make way for the new Ameritrust Center, an 1,197-foot skyscraper designed by New York's Kohn Pedersen Fox. Before construction began, Ameritrust was acquired by Society Bank, which was also planning to construct and subsequently relocate to a new building on Public Square—Key Tower (formerly known as Society Center). Because Society did not need two skyscrapers, plans for the Ameritrust building across the square were scrapped. Other buildings that face the square include 55 Public Square (1958), 75 Public Square (1915), the Society for Savings Building (1890), Metzenbaum Courthouse (1910), the former May Company department store (1914), the Park Building (1903), and the Renaissance Cleveland Hotel (1918). The demolished Cuyahoga Building (1893) and Williamson Building (1900) formerly stood on the site of 200 Public Square.
Public Square is often the site of political rallies and civic functions, including a free annual Independence Day concert by the Cleveland Orchestra. At the Balloonfest '86, close to 1.5 million balloons rose up from Public Square, engulfing the Terminal Tower and setting a world record. In collaboration with landscape architect James Corner, the city in 2009 began to explore concepts for a redesign of the square. In October 2011, Cleveland mayor Frank Jackson proposed his plan to redevelop the square, which included closing Superior Avenue and Ontario Street to create a large green space in the center. On October 23, 2014, the Cleveland Landmarks Commission approved a plan which closed Ontario Street but kept Superior Avenue open to bus traffic, and kept the Soldiers' and Sailors' Monument prominent. The project began construction on March 9, 2015, and was officially opened on June 30, 2016.
0 notes
Text


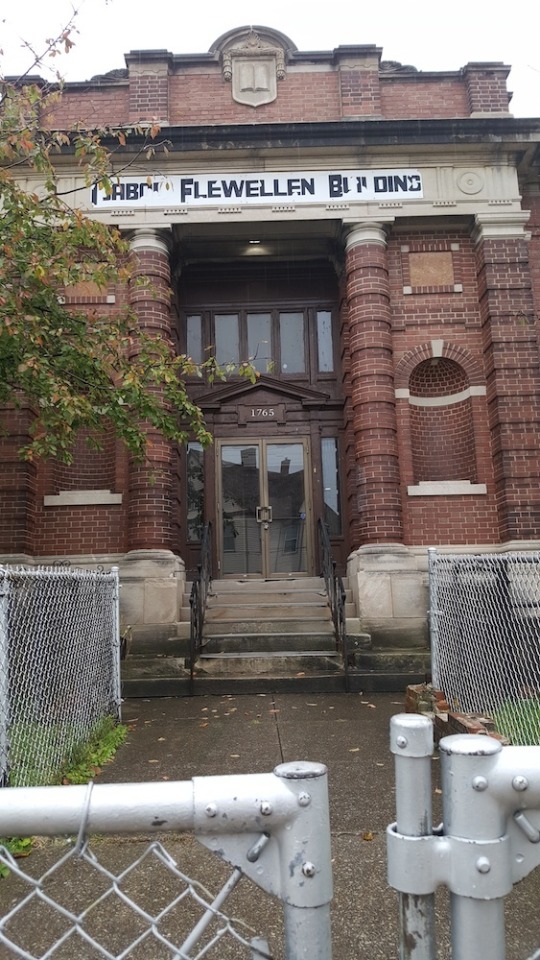
Cleveland Public Carnegie Library Hough-Treasure House Branch
The Icabod Flewellen African American Museum in Cleveland
1765 Crawford Rd.
Cleveland, OH
The presence of a library in the Hough district of Cleveland extends back to 1907, when Cleveland Public Library opened the Treasure House branch in the neighborhood. The building was designed by the renowned Cleveland architect, Charles F. Schweinfurth. The building's architecture is a blend of Renaissance Revival and Beaux-Arts styles, with a stunning exterior of Indiana limestone and a grand entrance featuring a pair of bronze doors. The interior of the museum is equally impressive, with soaring ceilings, intricate woodwork, and stained-glass windows that flood the space with natural light. It served as a public library for over 70 years before being transformed into a museum in 1997.
That building was eventually renovated, renamed, and ultimately reborn as The Icabod Flewellen African American Museum in Cleveland. Located in the heart of Cleveland, Ohio, the African American Museum is a historic landmark that celebrates the culture and heritage of Black Americans. Today, the African American Museum is a unique cultural institution that stands out for its iconic architecture and rich history. The museum's permanent collection includes over 7,000 objects, ranging from paintings, photographs, and sculptures to rare books, documents, and artifacts. The exhibits showcase the achievements and struggles of African Americans throughout Cleveland's history, from the Underground Railroad to the Civil Rights Movement and beyond.
The African American Museum is not just a museum, but a cultural institution that plays a vital role in promoting diversity, inclusion, and education in the community. It serves as a gathering place for people of all backgrounds to learn, connect, and celebrate the contributions of African Americans to the city's cultural fabric. With its iconic architecture, rich history, and commitment to diversity and education, the African American Museum is truly a one-of-a-kind institution and a must-visit destination for anyone interested in the history and culture of Black Americans. The building was listed with the National Register of Historic Places on September 6, 2016, as the Cleveland Public Carnegie Library Hough Branch.
0 notes
Text


Cleveland Packard Building
5100-5206 Prospect Ave.
Cleveland, Ohio The Cleveland Packard Building is located at 5100-5206 Prospect Avenue, not Prospect St., in Cleveland, Ohio, Midtown on Prospect Avenue, in Cleveland’s historic Prospect Neighborhood. Immediately accessible to I-90 and I-71. According to the National Park Service's Register of Historic Places Inventory, the building was erected circa 1915. It is not known for sure how long the dealership remained in the building, but it was gone by 1939. It is an interesting building located near East 55th and Prospect. It's big, too, stretching all the way to Carnegie Ave to the south. The side that faces the east (and is better protected from the weather) features the Packard script. One can see that the showroom is still intact on one side of the building. There are also two car sized elevators. The upper floors were used for some sort of assembly and storage. It's a neat old building, and the showroom is a real gem. It has hand laid mosiac tile floors, marble door thresholds and window sills, 40 ft. high ceilings, and some seriously nice woodwork. It was used by a fashion photographer as a studio space for a few years, but otherwise it's been vacant for years. The building was listed with the National Register of Historic Places on November 1, 1984. It is a clean, flexible brick structure with mushroom pillars and very high ceilings, that would be perfect for highly stylized office build-outs or office flex space. Dual entry points allow for two tenants and identities
0 notes