#Suffolk Construction
Photo






The Galbraith in Dallas, Texas was designed by Perkins & Will and built by Suffolk Construction. The Bryan Street high-rise is unique not only because of the design but for housing a mix of affordable and market rate rental units in the downtown tower. The Galbraith building has 217 apartments, and just over half of the units are reserved for residents earning significantly below the average area median income.
The building is less than a block from a DART light rail station. There’s a fitness center, a ground floor lounge area with skyline views and an upper-level swimming pool deck overlooking the nearby Arts District.
Matthews Southwest developed the project with support from the City of Dallas Housing Finance Corp. in a venture with Volunteers of America and Urban Specialists. The property is managed by Asset Living.
© Wade Griffith Photography 2022
#Galbraith#apartments#multifamily#downtown#Dallas#high-rise#architecture#Perkins + Will#Suffolk Construction#development
6 notes
·
View notes
Link
TAEVision 3D Design Applications
Machinery Construction
Automotive
'Works on rural road Suffolk County NY'
CAT Caterpillar CarterMachinery
VibratoryAsphaltCompactor AsphaltCompactor Compactor (View Camera A)
Ford Trucks OffRoad
▸ TAEVision Engineering on Pinterest [A]
▸ TAEVision Engineering on Google Photos [A]
▸ TAEVision Engineering on Pinterest [B]
▸ TAEVision Engineering on Google Photos [B]

Data 324 - Jun 05, 2023
#TAEVision#engineering#3d#mechanicaldesign#machinery#construction#automotive#Works on Rural Road Suffolk County NY#CAT#Caterpillar#CarterMachinery#vibratory asphalt compactor#VibratoryAsphaltCompactor#asphalt compactor#AsphaltCompactor#compactor#FORD#trucks#offroad
2 notes
·
View notes
Text

Building a new home is a major investment that requires attention to detail. Our Licensed Home Inspector Suffolk County examines every aspect of your construction project to ensure quality standards are met. We conduct thorough assessments of the structure, roof, exterior, electrical installations, HVAC, plumbing systems, insulation, ventilation, and more during multiple stages of construction. You receive a detailed inspection report identifying defects, code violations, or deficiencies needing correction before closing. With our rigorous New Construction Inspections establishing benchmarks for safety and functionality, you can feel confident your new property meets strict quality guidelines when you take ownership. Let our experts spot issues early so you can relax, knowing your investment is built to the highest standards. Contact us if you want to get Certified Home Inspection Services Suffolk County.
#Certified Home Inspection Services Suffolk County#Professional House Inspection Suffolk County#Licensed Home Inspector Suffolk County#New Construction Inspection Services#New Construction Home Inspection#Suffolk County Real Estate Inspection#New York#USA
0 notes
Text

#flood cleanup#fire damage cleanup#bathroom remodeling#kitchen remodeling#home remodeling#nassau and suffolk county construction company#home renovations#home remodeling services
0 notes
Photo

The time has come and you are ready to buy, but before you start searching for your next home review this checklist. This list helps you prepare your budget in advance and guide you to financial success in the future. 1. Reduce Debt & Increase Credit Score: Before you start looking for your next home […]
See More Information at https://is.gd/0xG36Y
#credit#credit score#debt#down payment#PMI#Chesapeake#condo#Elizabeth City#ercva#Hampton#HouseForSale#Isle Of Wight#New Construction#Newport News#Norfolk#North Carolina#Portsmouth#ranch#realestate#Short Sale#Smithfield#Suffolk#Townhouse#Virginia Beach#Waterfront#Windsor
0 notes
Text

Construction site - Clearance & Removal available
#construction#suffolk#norfolk#essex#london#property clearance#recycling#clearance#house removal#land clearing
0 notes
Text
Paver Driveway Services and Installation
If you are looking for a reliable, trusted, and professional driveway paving company to carry out a stunning paver driveway installation for your beloved property, look no further. When working with Stonerock Paving and Masonry, you are always in good hands with our team of professionals. We care for each home project as if it were our own.

0 notes
Text
#construction estimating companies#estimating service suffolk county#civil engineering#construction#concrete#building#estimating software#construction estimating services
1 note
·
View note
Photo

NO PARKING here for the next 20 weeks, that is the only bad news about another fantastic building project for Eye in Suffolk. After over 10 years as a vacant site the green button has been pressed and it is all systems go for this project that Eye has waited so long for. People running a small, micro or Home-based business should be pleased because once completed help will be on hand to invest in Eye. This is also great news for the residents of Eye and Eye Town Council as this will see their offices moved into the heart of the town for easier access for residents to communicate with their Council and Councillors on a regular basis. This will not affect your right to attend all Council meetings held at the Eye Town Hall. As this new and improved facility progresses posts will update and inform you of the sites progress as it moves forward and becomes available for business in Eye. @the_queens_head_eye @gardiner.leigh @bruce.salter @suffolklibraries @bruhabrewing @eyehandyman @eyeflooring @cafeye14 @lifesolesuffolk @eyehairandbeautysalon @cocoamama_chocolate_cafe @theblossomcharity @clothing_dream_on @thebankartscentre @greendoordecorative @tilting_sky @outflux @nifti.___ @thebank.vault @tiltingsky @dream_on_woman @tudorbakehouse @thebankeye @dreamonbeauty.suffolk @thehexagonsuffolk @coopuk @coopukpress @eoecoop #construction #newoffice #startup #smallbusiness #eye #eyesuffolk #suffolk #suffolkbusiness #developer #development #businessdevelopment #towncentre #community #residence #footfall #visiteye #visitsuffolk #industry #technology #internet #online #onlinebusiness #neighborhood (at The Queen's Head, Eye, Suffolk) https://www.instagram.com/p/CqZv_3LIX7w/?igshid=NGJjMDIxMWI=
#construction#newoffice#startup#smallbusiness#eye#eyesuffolk#suffolk#suffolkbusiness#developer#development#businessdevelopment#towncentre#community#residence#footfall#visiteye#visitsuffolk#industry#technology#internet#online#onlinebusiness#neighborhood
0 notes
Text

#nac LLC is General Construction Company.#We have DPOR Class A Contractor License Specialty in Commercial and Residential Building.#Inac LLC is Certified HUD#VHDA#FHA#Multiple Banks Foreclosure and 203 K Home Owner Contractor.#Inac LLC completed many investment projects and served many customers in Virginia.#We are located in Chesapeake#Virginia. We provide service with our professional team in Hampton Roads ( Chesapeake#Virginia Beach#Norfolk#Newport News#Williamsburg#Suffolk#Smithfield ) Area.#We guarantee high-quality construction for each and every project. Check out samples of our recent work.#Please schedule a free estimate from Inac LLC today!#INAC CONSTRUCTION COMPANY#QUALITY CRAFTSMANSHIP AT REASONABLE PRICES#& New Special Home Construction#& Complete Home Renovations#& Interior and Exterior Repair + Painting#& Special Shed#Deck#Garage Replacement Windows and Doors#& Kitchen and Bathroom Remodeling#& Hardwood Flooring Installation#& Plumbing Diagnosis and Repair#& Siding and Roofing Repair#& Power Washing Cleaning
1 note
·
View note
Text
One morning in 2007, Frances Harper was taking a bath and listening to the local news on BBC Radio Suffolk when one story caught her attention. A young woman, Louise, was being interviewed about her life as a sex worker in Ipswich. “I couldn’t see how this interview was helping her situation at all,” says Harper, who was 60 at the time. “I got out of the bath and made some notes. I realised she needed a documentary to tell her story properly and I thought perhaps I could try to make it.”
Harper had never owned a video camera and had no idea how to shoot a film. She had spent the past four decades working in secretarial jobs, as well as raising her son and supporting her husband in his construction business. “I was busy but something was always missing,” she says. “Something I could do for myself.”
Armed with a sudden sense of purpose and without a current job to keep her occupied, Harper rushed out to buy a basic camera, read the manual and began looking up ways to contact Louise. The police wouldn’t share her details, but after finding the name of her solicitor in the local paper, she left a letter with the firm to be passed on. “Soon after, Louise phoned me and we decided to meet in a cafe in Ipswich,” Harper says. “I told her I’d like to make a documentary to share her story and help her. She agreed, and that was my entry into an entirely new world.”
Following Louise most days for weeks, Harper documented her life on the streets, her drug addiction and sex work, all while learning how to shoot and interview. “She told me that no one had motivated her or really cared about her life,” she says. “She was interested in art and history, so we went to galleries together and I even took her to an afternoon tea – all things she’d never done before. We spent a lot of time together because I had the time to spare.”
The more Harper got to know Louise, the more concerned she became about her life and especially her living situation. “She was basically sleeping in an electrical cupboard on the streets of Ipswich,” she says. “I started booking her into bed and breakfasts to keep her off the streets. It really showed me how lucky I had been. It’s changed my thinking ever since.”
Once she had enough footage, Harper put together a taster of the film and contacted the local BBC News office in Norwich. The idea of an older Ipswich resident befriending a young sex worker and producing a film was so unusual that Harper was invited to a meeting and commissioned to shoot a half-hour special for BBC East, which aired in February 2008. “I couldn’t believe that Louise’s story would be out there,” she says. “I hadn’t told too many people about it so my friends were shocked when it came out. Once it did, I also managed to battle with the council to finally get Louise a proper flat.”
Sixteen years later, Harper, 76, is fully immersed in film-making. After her experience with Louise, she became interested in the world of drug addiction and produced a film for Sky, which was narrated by Davina McCall and followed two mothers coping with the impact of their sons’ drug abuse. She has also completed a commercial film for the seaside town of Southwold and a charity short for an emergency response service. She is now working on a series about women in horticulture as well as a film about the life of female fighter pilots.
“I just can’t stop,” she says. “It really feels like I’ve found my calling. I get ideas all the time, although I can’t make all of them because I fund my own projects and it’s hard to come by funding for older people.”
But age does have some advantages. “I think people are more inclined to be polite around me because I’m older,” she says. “I’ve also gained newfound confidence through this work. I didn’t know whether I’d achieve anything but I just kept going. I weaved around the obstacles in my way.”
As well as changing her life, Harper has recently learned how her films have had a profound impact on other people too. “Louise contacted me last year and we just carried on talking as if no time had passed,” she says. “She told me: ‘You were the only person who believed in me.’ It made that decision to pick up the camera completely worth it.”
You can watch Harper’s films via the link below:
337 notes
·
View notes
Text
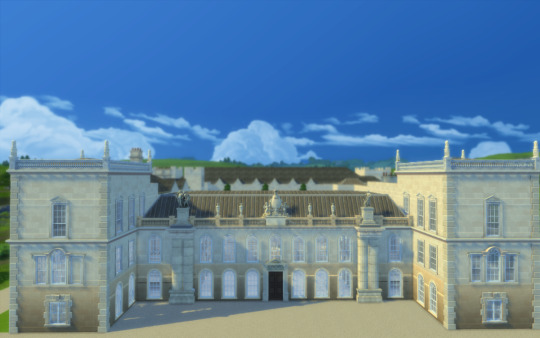
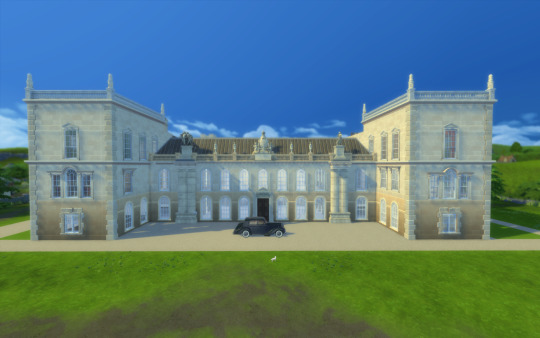
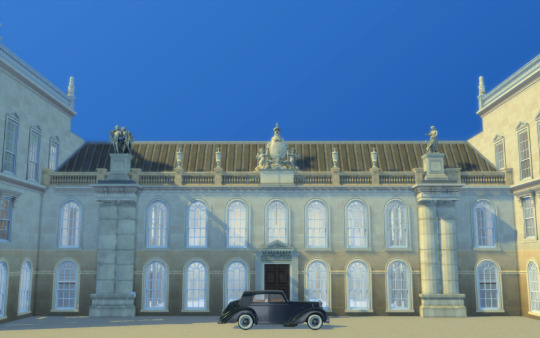
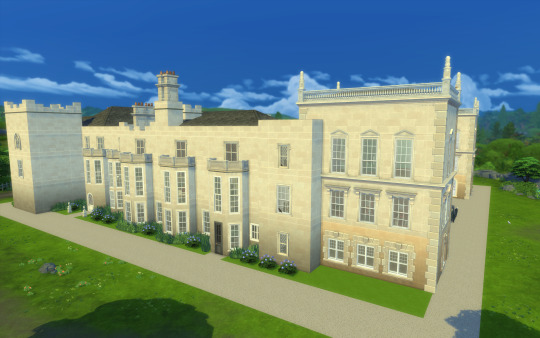
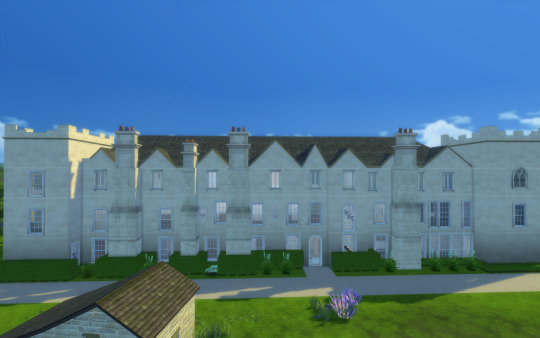
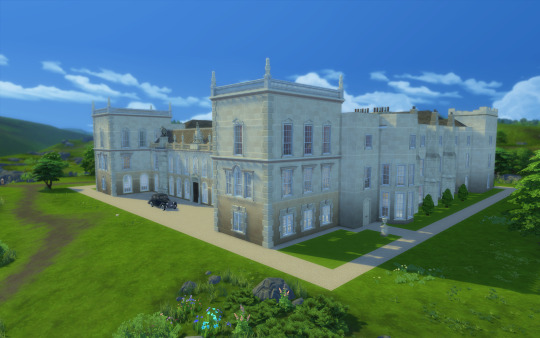
Grimsthorpe Castle
Hi guys!!
I'm sharing another grand english state!
House History: The building was originally a small castle on the crest of a ridge on the road inland from the Lincolnshire fen edge towards the Great North Road. It is said to have been begun by Gilbert de Gant, Earl of Lincoln in the early 13th century. However, he was the first and last in this creation of the Earldom of Lincoln and he died in 1156. Gilbert's heyday was the peak time of castle building in England, during the Anarchy. It is quite possible that the castle was built around 1140. However, the tower at the south-east corner of the present building is usually said to have been part of the original castle and it is known as King John's Tower. The naming of King John's tower seems to have led to a misattribution of the castle's origin to his time.
Gilbert de Gant spent much of his life in the power of the Earl of Chester and Grimsthorpe is likely to have fallen into his hands in 1156 when Gilbert died, though the title 'Earl of Lincoln' reverted to the crown. In the next creation of the earldom, in 1217, it was Ranulph de Blondeville, 4th Earl of Chester (1172–1232) who was ennobled with it. It seems that the title, if not the property was in the hands of King John during his reign; hence perhaps, the name of the tower.
During the last years of the Plantagenet kings of England, it was in the hands of Lord Lovell. He was a prominent supporter of Richard III. After Henry VII came to the throne, Lovell supported a rebellion to restore the earlier royal dynasty. The rebellion failed and Lovell's property was taken confiscated and given to a supporter of the Tudor Dynasty.[2]
The Tudor period
This grant by Henry VIII, Henry Tudor's son, to the 11th Baron Willoughby de Eresby was made in 1516, together with the hand in marriage of Maria de Salinas, a Spanish lady-in-waiting to Queen Catherine of Aragon. Their daughter Katherine inherited the title and estate on the death of her father in 1526, when she was aged just seven. In 1533, she became the fourth wife of Charles Brandon, 1st Duke of Suffolk, a close ally of Henry VIII. In 1539, Henry VIII granted Charles Suffolk the lands of the nearby suppressed Vaudey Abbey, founded in 1147, and he used its stone as building material for his new house. Suffolk set about extending and rebuilding his wife's house, and in only eighteen months it was ready for a visit in 1541 by King Henry, on his way to York to meet his nephew, James V of Scotland. In 1551, James's widow Mary of Guise also stayed at Grimsthorpe. The house stands on glacial till and it seems that the additions were hastily constructed. Substantial repairs were required later owing to the poor state of the foundations, but much of this Tudor house can still be seen today.
During Mary's reign the castle's owners, Katherine Brandon, Duchess of Suffolk (née Willoughby) and her second husband, Richard Bertie, were forced to leave it owing to their Anglican views. On Elizabeth's succeeding to the throne, they returned with their daughter, Susan, later Countess of Kent and their new son Peregrine, later the 13th Baron. He became a soldier and spent much of his time away from Grimsthorpe.
The Vanbrugh building
By 1707, when Grimsthorpe was illustrated in Britannia Illustrata, the 15th Baron Willoughby de Eresby and 3rd Earl Lindsey had rebuilt the north front of Grimsthorpe in the classical style. However, in 1715, Robert Bertie, the 16th Baron Willoughby de Eresby, employed Sir John Vanbrugh to design a Baroque front to the house to celebrate his ennoblement as the first Duke of Ancaster and Kesteven. It is Vanbrugh's last masterpiece. He also prepared designs for the reconstruction of the other three ranges of the house, but they were not carried out. His proposed elevation for the south front was in the Palladian style, which was just coming into fashion, and is quite different from all of his built designs.
The North Front of Grimsthorpe as rebuilt by Vanbrugh, drawn in 1819. Vanbrugh's Stone Hall occupies the space between the columns on both floors.
Inside, the Vanbrugh hall is monumental with stone arcades all around at two levels. Arcaded screens at each end of the hall separate the hall from staircases, much like those at Audley End House and Castle Howard. The staircase is behind the hall screen and leads to the staterooms on the first floor. The State Dining Room occupies Vanbrugh's north-east tower, with its painted ceiling lit by a Venetian window. It contains the throne used by George IV at his Coronation Banquet, and a Regency giltwood throne and footstool used by Queen Victoria in the old House of Lords. There is also a walnut and parcel gilt chair and footstool made for the use of George III at Westminster. The King James and State Drawing Rooms have been redecorated over the centuries, and contain portraits by Reynolds and Van Dyck, European furniture, and yellow Soho Tapestries woven by Joshua Morris around 1730. The South Corridor contains thrones used by Prince Albert and Edward VII, as well as the desk on which Queen Victoria signed her coronation oath. A series of rooms follows in the Tudor east range, with recessed oriel windows and ornate ceilings. The Chinese drawing room has a splendidly rich ceiling and an 18th-century fan-vaulted oriel window. The walls are hung with Chinese wallpaper depicting birds amidst bamboo. The chapel is magnificent with superb 17th-century plasterwork.
More history: https://en.wikipedia.org/wiki/Grimsthorpe_Castle
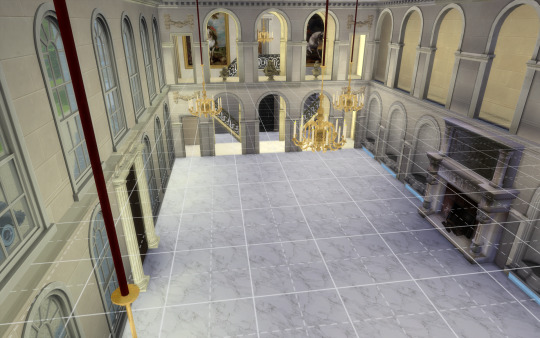
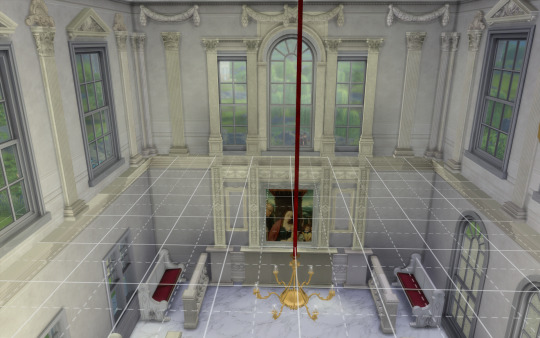
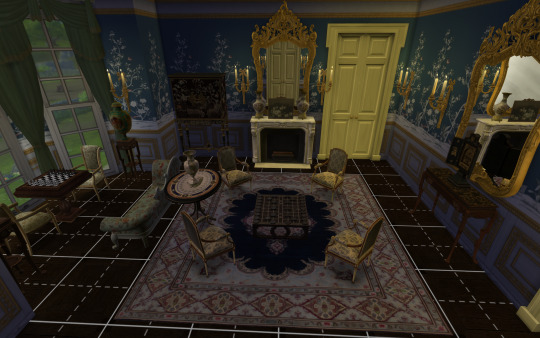
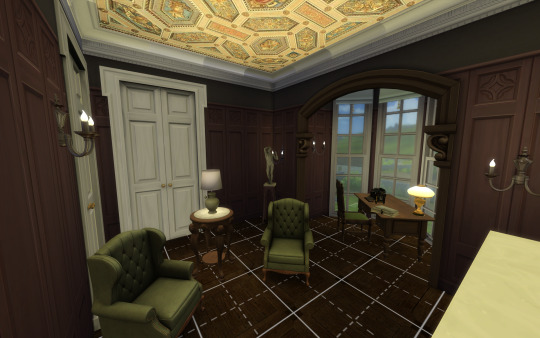
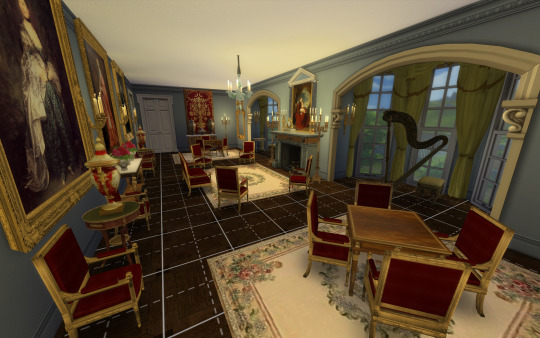
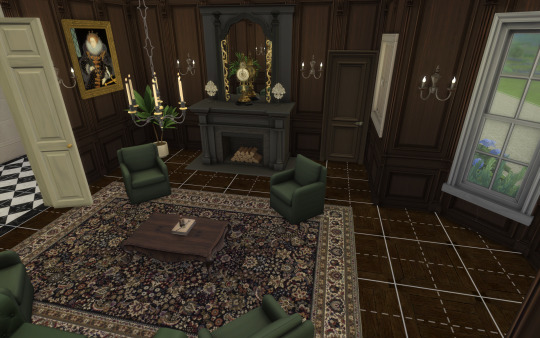
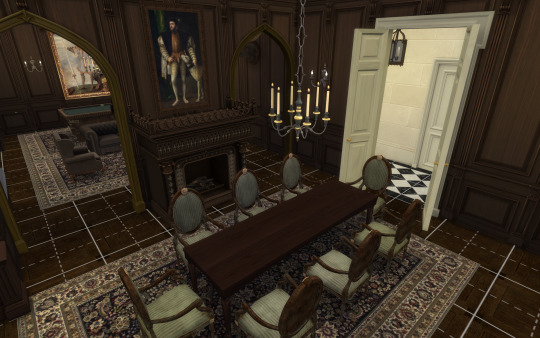
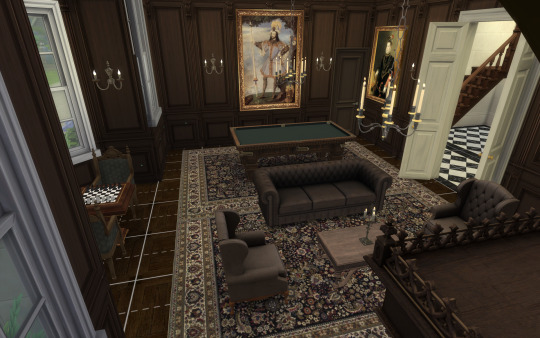
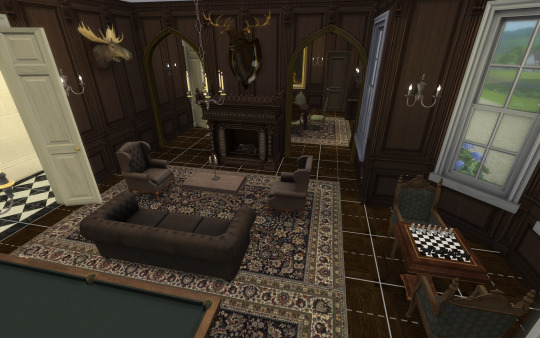
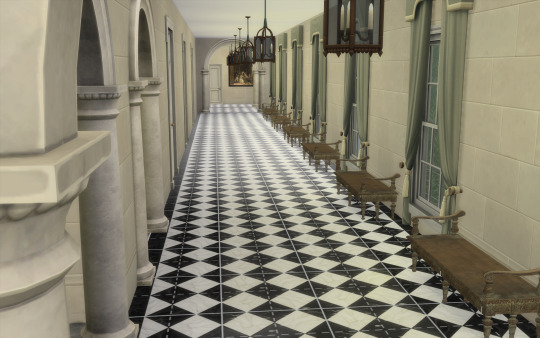
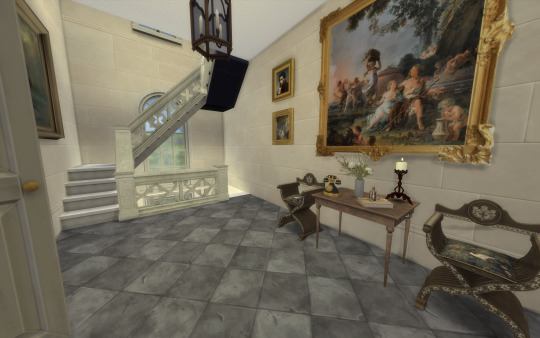
This house fits a 64x64 lot and features several impressive rooms, more than 29 bedrooms, a servants hall and several state rooms!
I only decored some of the main rooms, for you to have a glimpse of the distribution. The rest is up to you, as I have stated that I do not like interiors :P
Be warned: I did not have the floor plan for the tudor rooms, thus, the distribution is based on my own decision and can not fit the real house :P.
You will need the usual CC I use: all of Felixandre, The Jim, SYB, Anachrosims, Regal Sims, TGS, The Golden Sanctuary, Dndr recolors, etc.
Please enjoy, comment if you like it and share pictures with me if you use my creations!
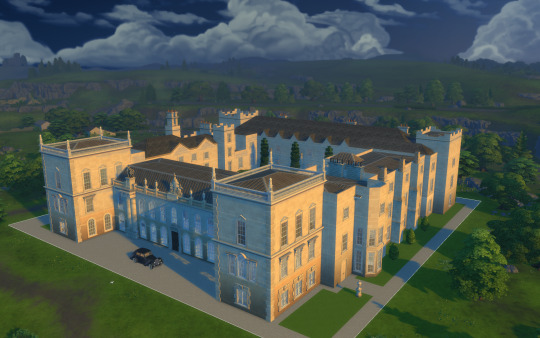





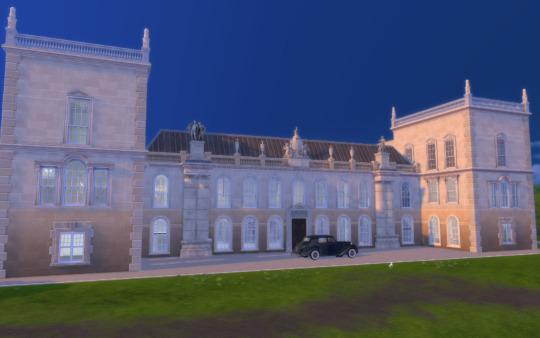
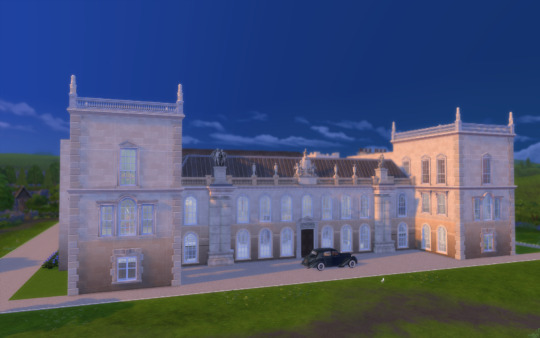
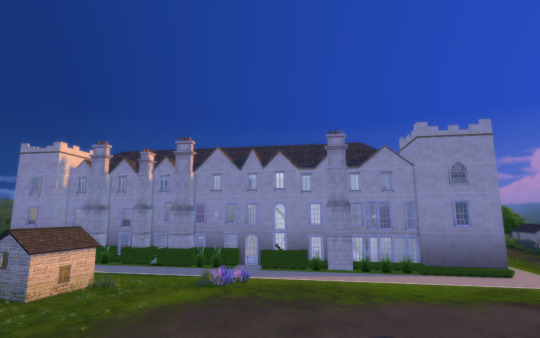
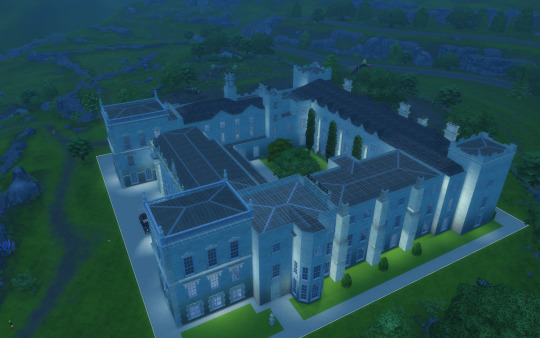
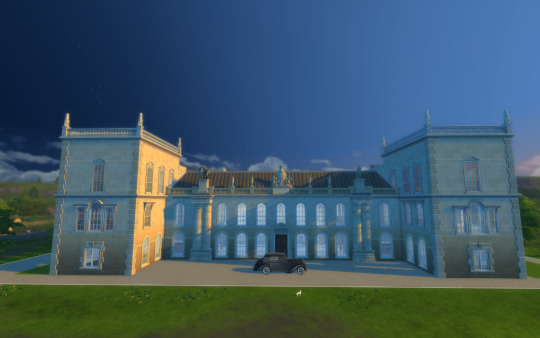
DOWNLOAD (Early acces: June 30) https://www.patreon.com/posts/grimsthorpe-101891128
#sims 4 architecture#sims 4 build#sims4#sims4play#sims 4 screenshots#sims 4 historical#sims4building#sims4palace#sims 4 royalty#ts4 download#ts4#ts4 gameplay#ts4 simblr#ts4cc#ts4 legacy#sims 4 gameplay#sims 4 legacy#sims 4 cc#thesims4#sims 4#the sims 4#sims 4 aesthetic#ts4 cc#english manor
35 notes
·
View notes
Link
TAEVision 3D Mechanical Design
Machinery Construction
Automotive
'Works on rural road Suffolk County NY'
CAT Caterpillar CarterMachinery
VibratoryAsphaltCompactor AsphaltCompactor Compactor (View Camera B)
Ford Trucks OffRoad
▸ TAEVision Engineering on Pinterest
▸ TAEVision Engineering on Google Photos




Data 323 - Mar 15, 2023
#TAEVision#engineering#3d#mechanicaldesign#machinery#construction#automotive#Works on Rural Road Suffolk County NY#CAT#Caterpillar#CarterMachinery#vibratory asphalt compactor#VibratoryAsphaltCompactor#asphalt compactor#AsphaltCompactor#compactor#FORD#trucks#offroad
2 notes
·
View notes
Text
Set The Benchmark For Quality With New Construction Inspections

Building a new home is a major investment that requires attention to detail. Our Licensed Home Inspector Suffolk County examines every aspect of your construction project to ensure quality standards are met. We conduct thorough assessments of the structure, roof, exterior, electrical installations, HVAC, plumbing systems, insulation, ventilation, and more during multiple stages of construction. You receive a detailed inspection report identifying defects, code violations, or deficiencies needing correction before closing. With our rigorous New Construction Inspections establishing benchmarks for safety and functionality, you can feel confident your new property meets strict quality guidelines when you take ownership. Let our experts spot issues early so you can relax, knowing your investment is built to the highest standards. Contact us if you want to get Certified Home Inspection Services Suffolk County.
#Certified Home Inspection Services Suffolk County#Professional House Inspection Suffolk County#Licensed Home Inspector Suffolk County#New Construction Inspection Services#New Construction Home Inspection#Suffolk County Real Estate Inspection#New York#USA
0 notes
Photo

Diversity in Church Architecture in Medieval England
Medieval English churches differed in size and layout. Their original and evolving role(s), financial and material resources, and architectural fashions helped determine variability. However, their look ultimately grew from a constant symbiosis between being a place for worship and practical matters. During the 10th-15th centuries, stone construction became firmly established, and that witnessed a golden era of church building.
Purpose & Resources
Immediate, mundane reasons for diversity were just as for any other buildings – houses, castles, offices – it depended on the purpose for which they were originally built and the financial and material resources available to the initial builders and to later owners who wanted to extend and/or beautify it.
Impoverished communities created basic churches employing the means and materials members of the settlement possessed or could source nearby using their own sweat and skills. Rich sponsors had the wherewithal to envisage and execute the most lavish projects money and authority could buy, transporting materials from far and wide, engaging the leading designers, technology, masons, metalworkers, carpenters, painters, and glaziers of the day.
Basic buildings might be erected as outposts of mother churches/minsters or by individual villages or minor landowners wanting a place, however humble, to express their faith, as a centre for the daily, weekly, and yearly cycles of devotion that dominated and led peoples' lives. They were simple rectangular structures, large enough for maybe 15 to 20 worshippers. The grandest undertakings were sponsored by major royal, aristocratic, or religious order benefactors to produce leading centres of ecclesiastical, administrative, and scholarly influence. Many of the great cathedrals, abbeys, and minsters, like Durham, Lincoln, and Old St Paul's London were wonders of the world at the time they were built, well over 100 meters long, 100 meters high, or more, and tens of meters wide.
Of course, the majority of churches fell in between these extremes. Some might not initially have been conceived on a grand scale, yet over the centuries they grew as patrons and communities responded to changing population sizes and advances in building technology that fed the desire to always have the bigger, better, more beautiful, the latest architectural fashion. In the economic climate of the later Middle Ages, fresh sponsors of church building and extension entered the scene. Newly rich guilds and merchants in many towns employed their wealth to craft ornate chapels or enhance an existing church with which they were associated. From unpretentious origins, many modest buildings thus grew into impressive houses of God – witness Leicestershire's grandest church in Melton Mowbray backed by wool traders' money, and the great wool churches of Norfolk and Suffolk.
Continue reading...
30 notes
·
View notes
Photo
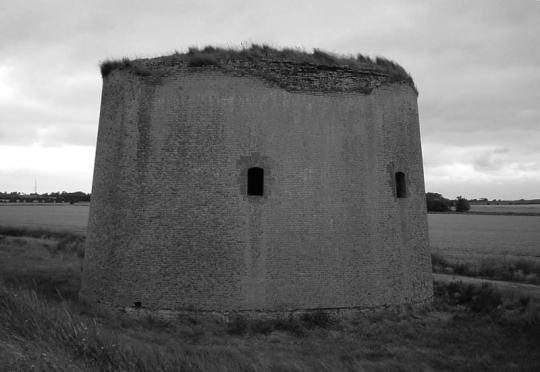
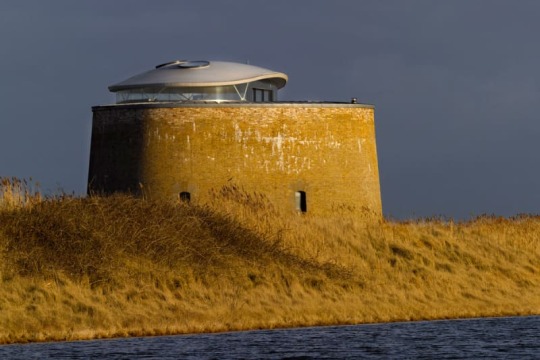
The architectural company Piercy & Company turned the dilapidated 1802 Martello Tower, into a family home in Suffolk - United Kingdom.
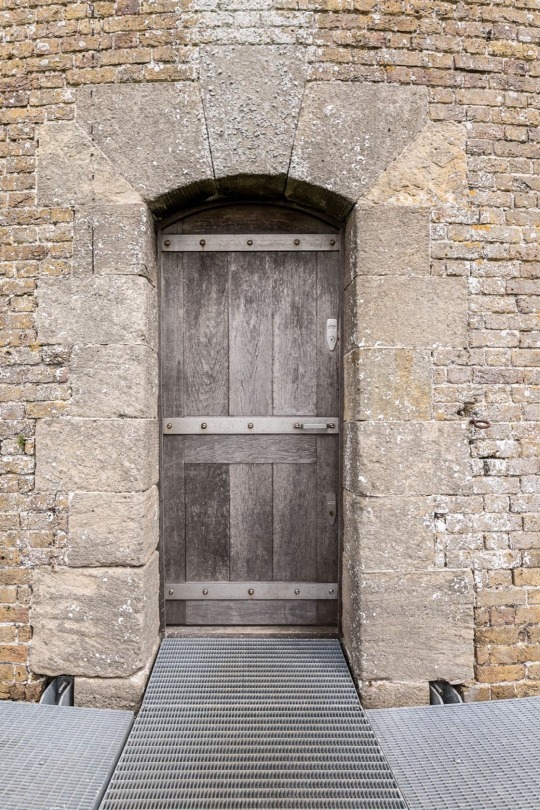
The entrance door looks original.
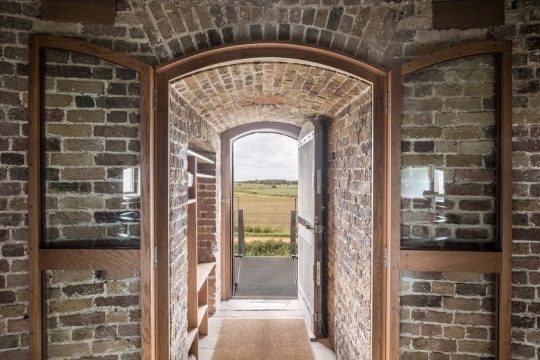
And, it has a foyer.
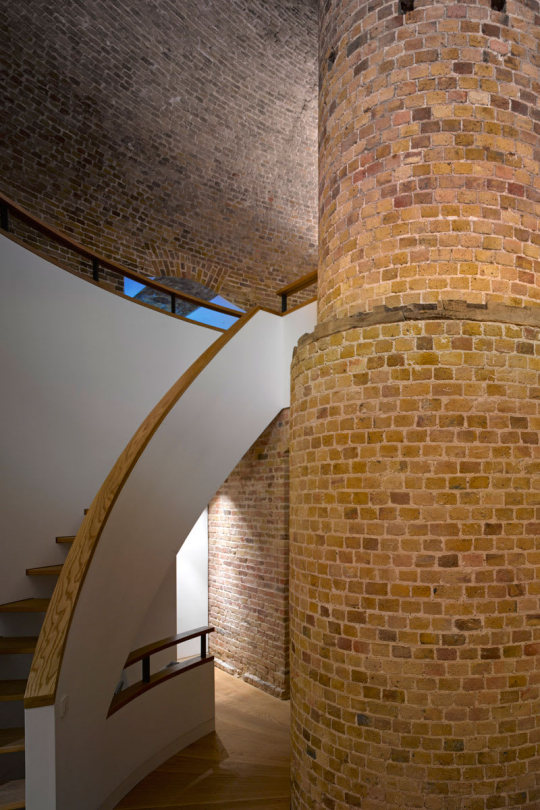
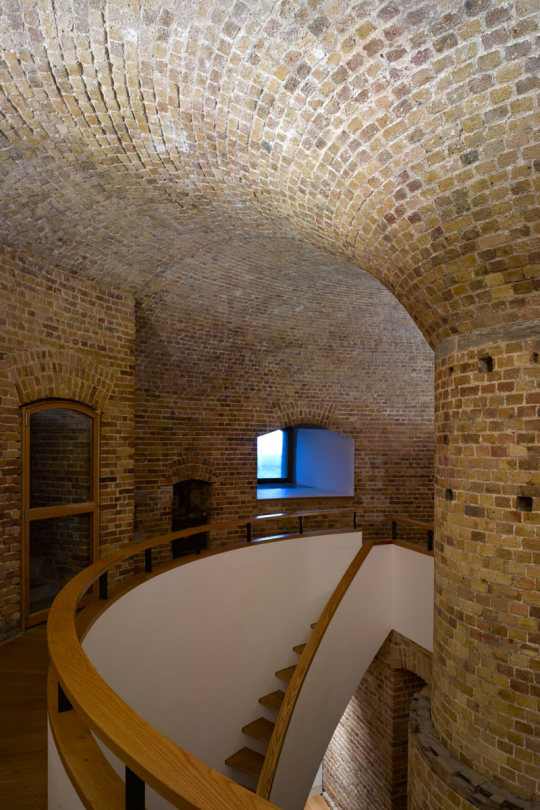
Converting a Napoleonic era defense tower built in 1808 into a 21st Century private residence was a demanding project.
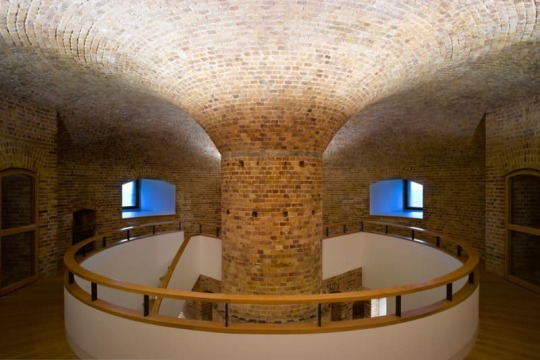
The tower was comprised of 750,000 bricks and the quality of the construction set the standard for the design.
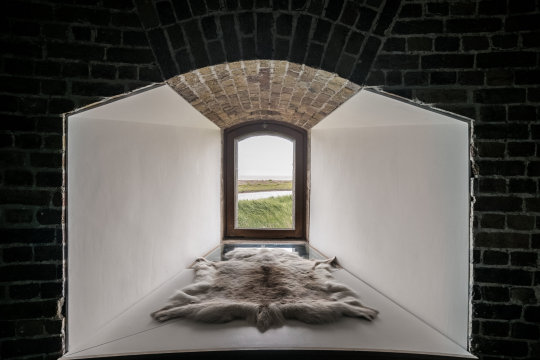
There are nooks like this along the way up, which I guess the residents can relax in- it looks like it has a glass window in the floor.
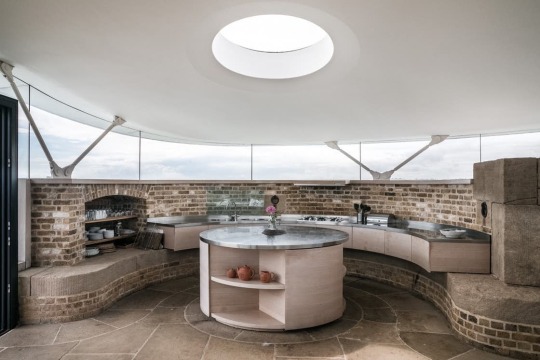
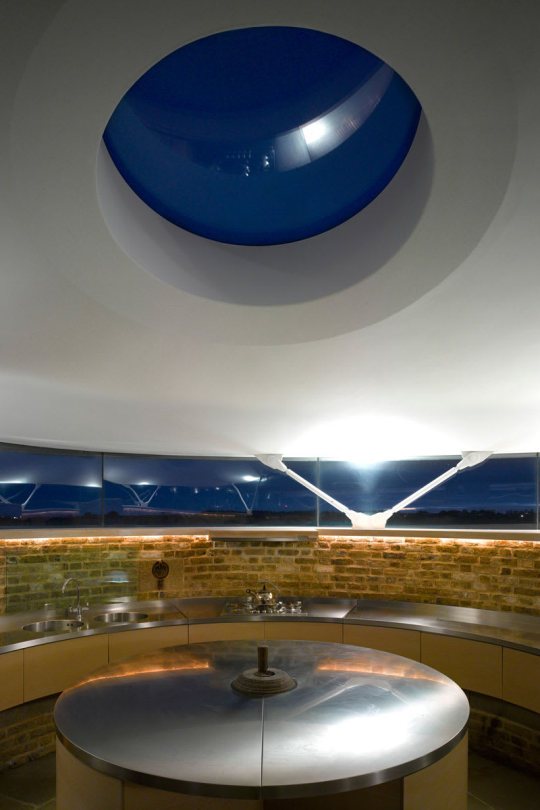
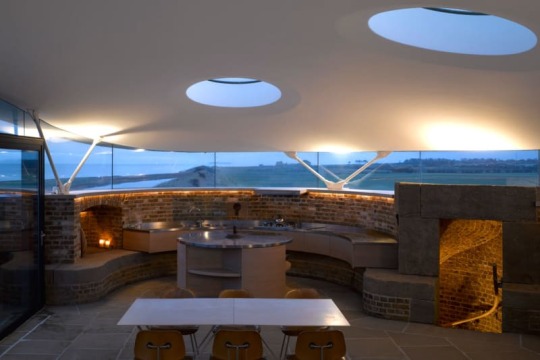
The new roof is a 3D curved lightweight structure, constructed of steel and laminated plywood. Look at the sleek kitchen.
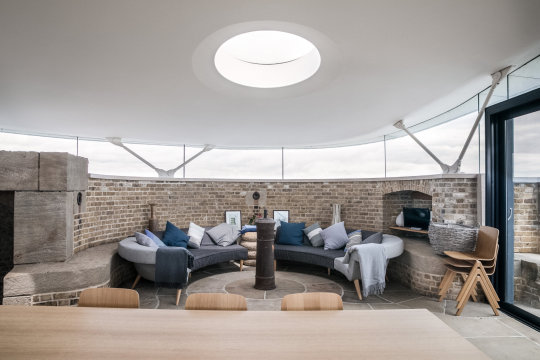
The living room is very modern.
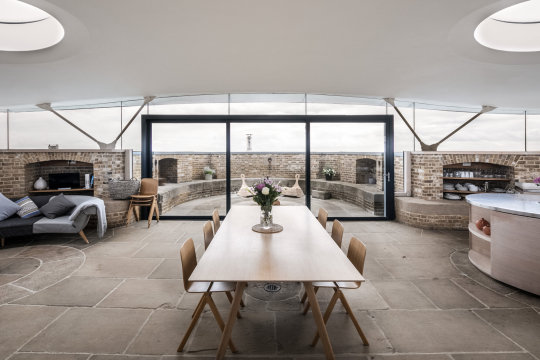
The main part of the building houses the stairs to get up to the living spaces. It has nice views, gets great natural light, and has a big outdoor area. The space for a dining table is huge.
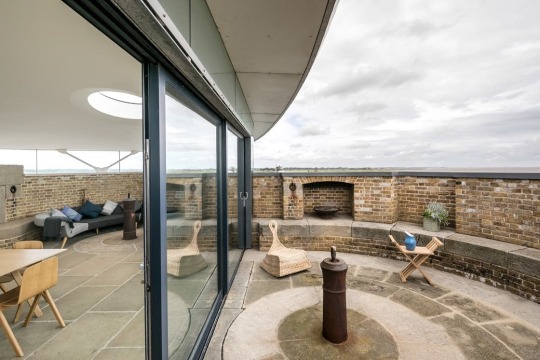
Outdoor area.
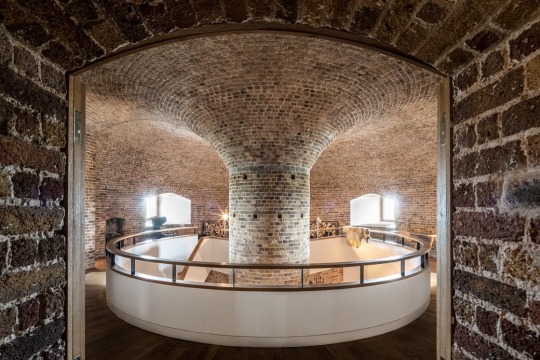
Can you imagine living here?
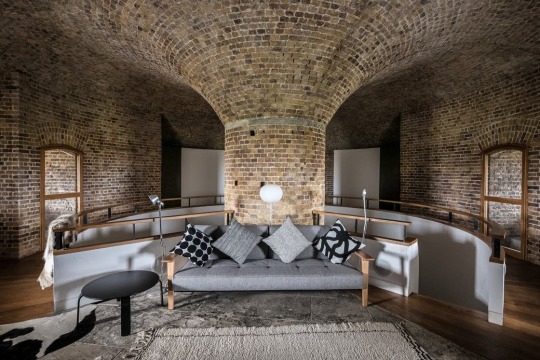
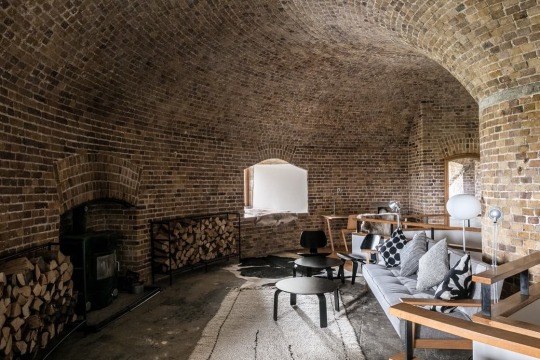
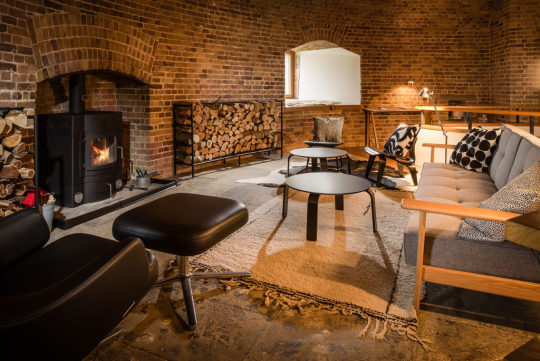
A family room area is so cozy when the fire and lights are lit.
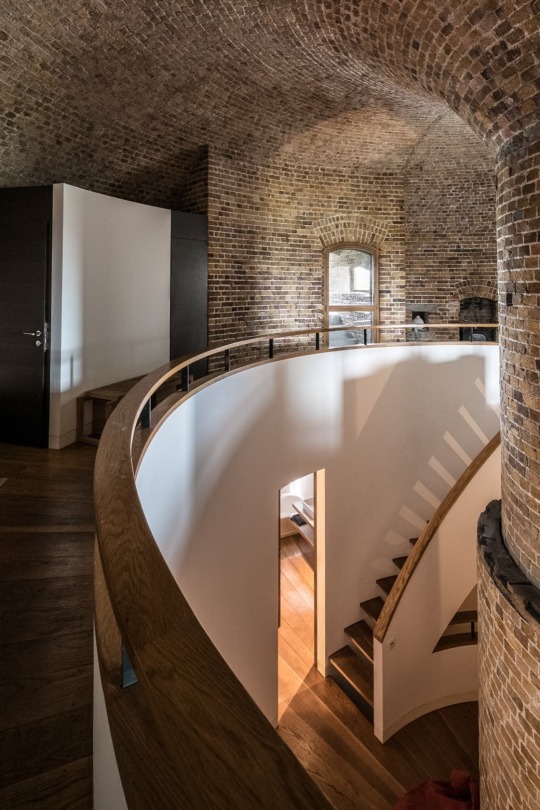
Bedrooms and baths leading off the tower.
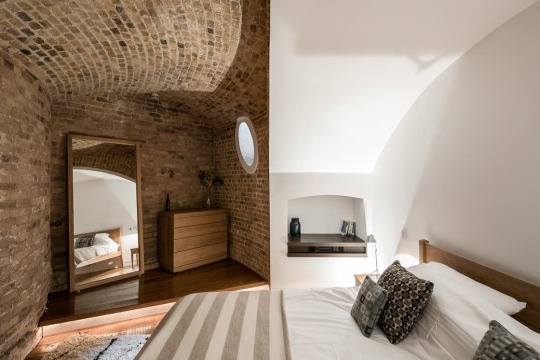
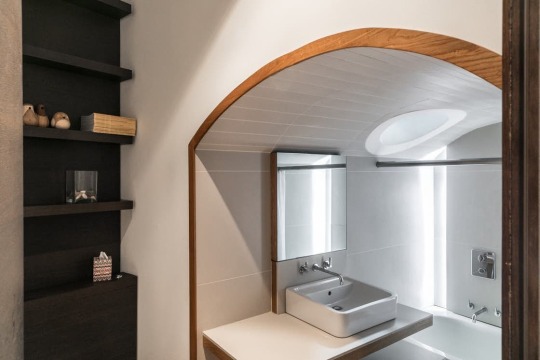
A bedroom and bath- extremely modern design.
https://www.dwell.com/article/martello-tower-y-billings-jackson-design-piercy-company-569a4ee7/6556618145588948992
355 notes
·
View notes