#there’s windows to the 2nd floor which is the main gym area
Photo


We have a very unique property today. It’s huge, has some great quirky features, is currently a residence can be used as a home/business combo, and is only $165K. Built in 1940, it has 4bd. 2ba. is in Palmyra, Illinois. Check this out.


I’m not sure if this room is antique shop, but it looks like it is. Anyway, look at the wall of shelving made of tables. This is so cute.

Check out this gothic fixture that looks like it came from a church. Nice.
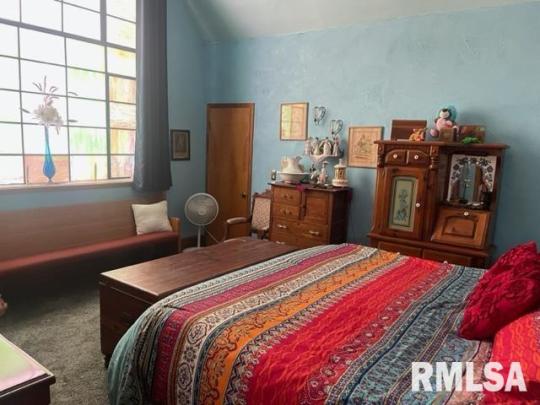

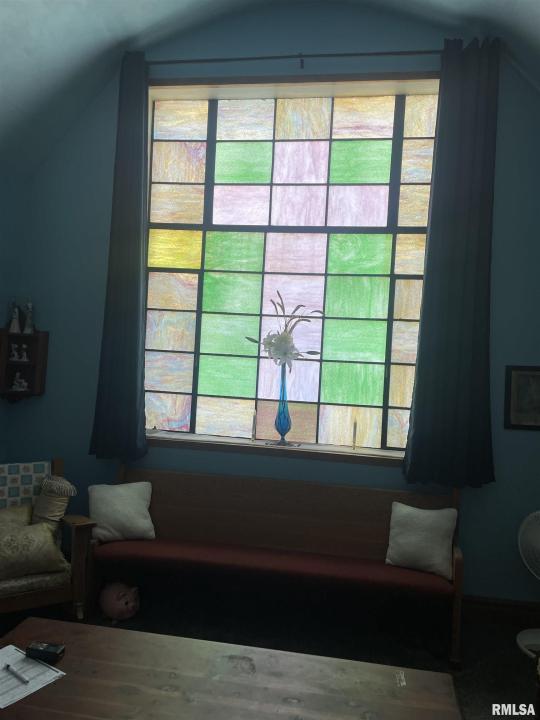
The main bd. is spacious and look at the big window. Isn’t that glass pretty? It lets in light, but you can’t see thru it, so it provides privacy, as well.
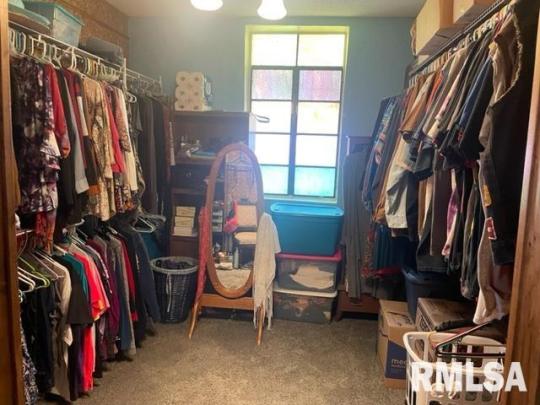
The main bd. also has this large walk-in closet.
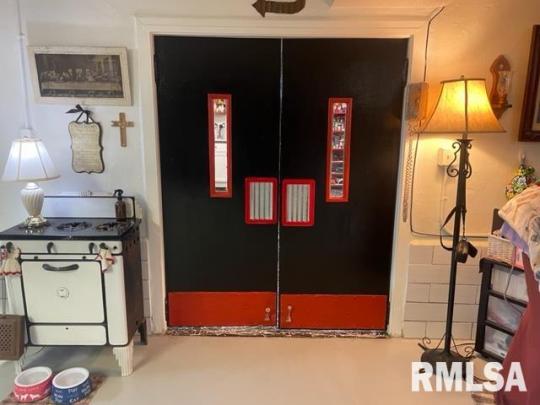
Here we have double swinging doors.
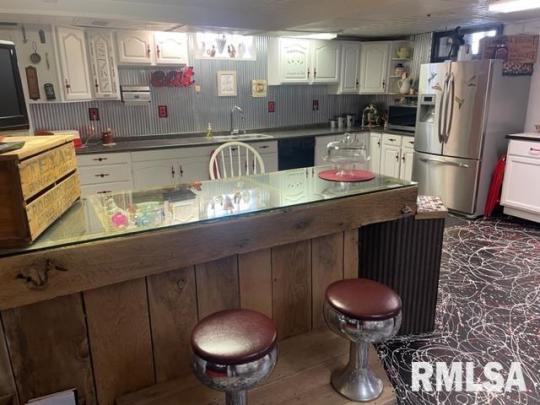
The kitchen is large and has a counter with retro soda fountain stools.
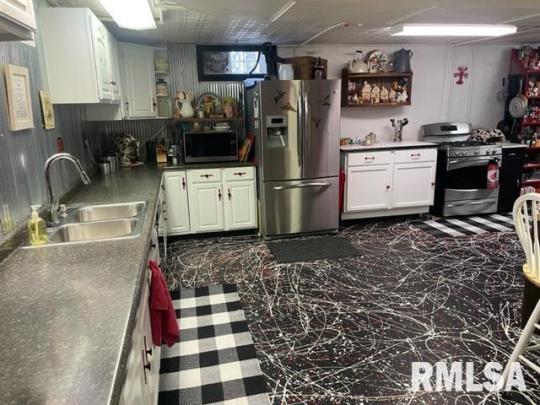

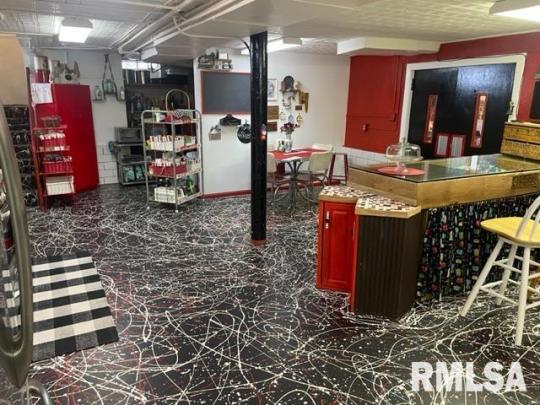

The kitchen is huge and features a splatter paint floor.

In the laundry area, the new washer & dryer are included in the sale of the house.

The home is large enough to put up walls to section some of the rooms off, like the open, spacious dining room.
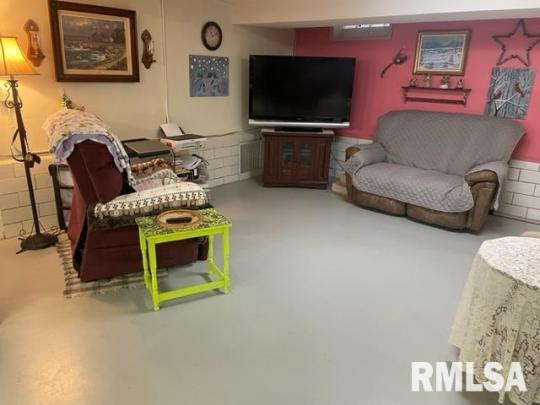
In this corner is a TV/family room.

They have a home gym area.

And, some large bird cages.
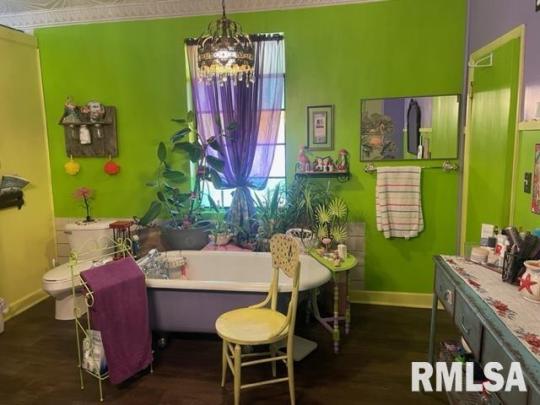

What a cute, vintage bath.

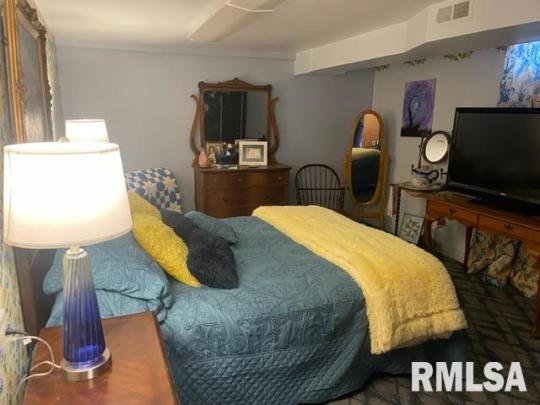
One of the secondary bedrooms.

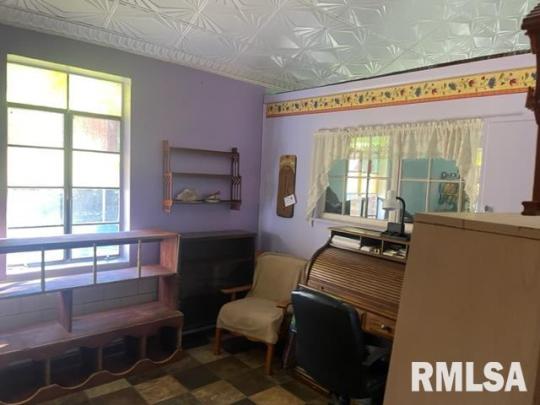
This may be one of the bds. that they’re not using.
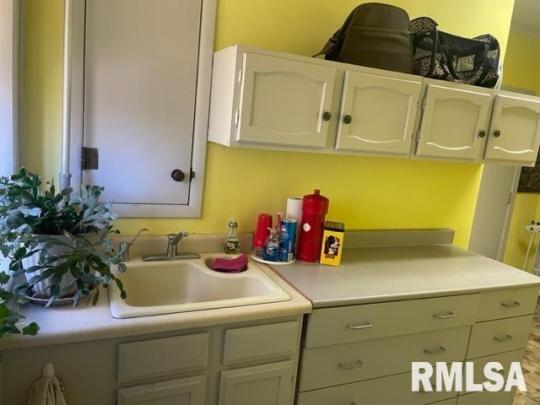
Either this is a utility room, or a 2nd kitchen.

Looks like some sort of a loft. The description says that there’s an elevator that goes down to basement, which is intriguing.
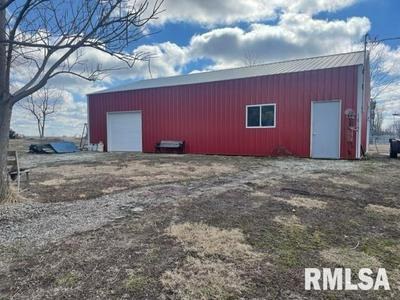
I would imagine that this is where you could set up a business.
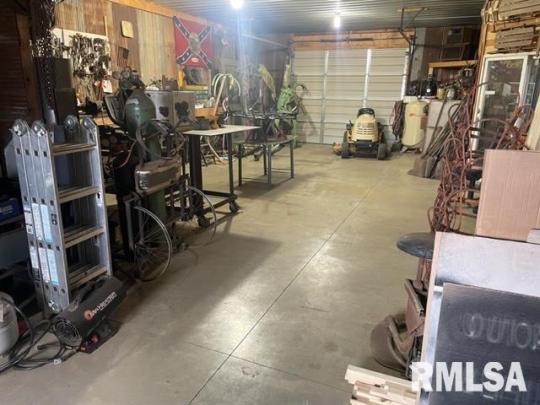
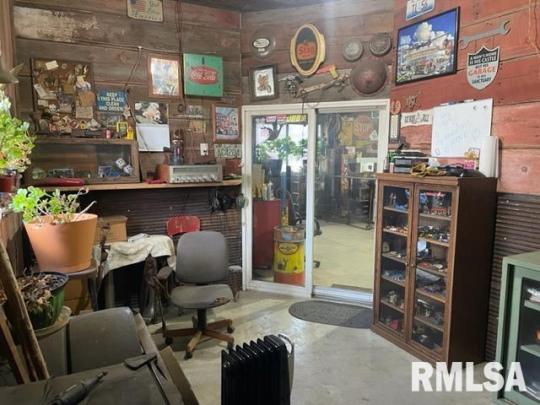
It even has an office.
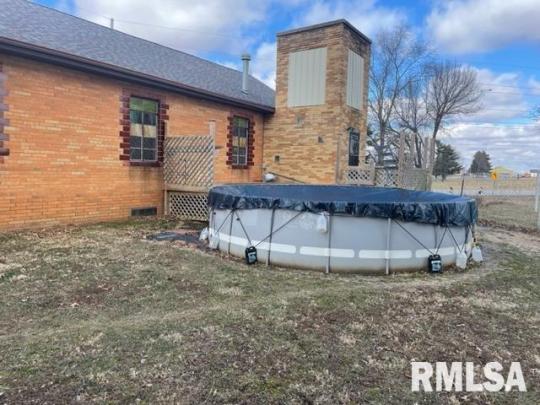
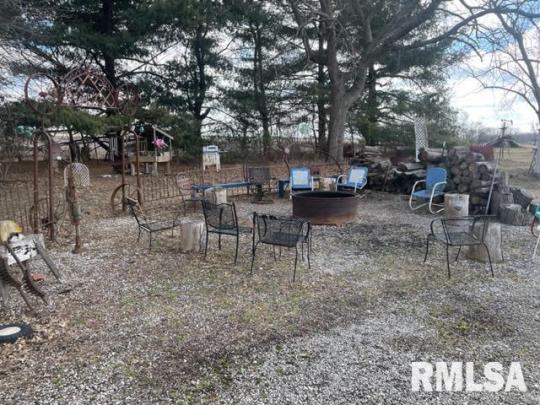
Finally, there’re 1.33 acres that include an above ground pool and a firepit. There’s a lot of potential for only $165K.
https://www.remax.com/il/palmyra/home-details/867-elder-st-palmyra-il-62674/14623726213242896353
62 notes
·
View notes
Text
most embarrassing moment this week is me thinking that someone was waving at me while i was in the pool, losing my backstroke, and choking on water as i scrambled back to the ledge
#the setup is as goes: the college has a gym complex and the pool is on the lower level#there’s windows to the 2nd floor which is the main gym area#i was doing a lap in backstroke and i saw someone in the window waving both their hands up and down#i tried waving back and obviously sank#once i am at the ledge i squint and realize they were literally doing reps on a machine#and that the machine was facing the window so it only looked like they were waving
3 notes
·
View notes
Text
boring rambling
Looking back on it, I think the strangest period of my life was the summer after freshman year of college. I pretty last minute (like either the very end of spring semester or very early summer) decided I wanted to take 2nd year Japanese over the summer instead of whatever lib ed I was originally gonna take online. So in 10 weeks I took 2 semesters worth of Japanese, 5 days a week, 3 hours a day, which was intense and weird. I decided to see how long I could go without eating meat so every day after class got out I went to an Erberts and Gerberts and got their vegetarian sub.
But also because it was so last minute and my lease for the next year didn't start until Sept. I had to sublease an apartment for the summer which was also weird. I lived with one girl who moved out halfway through the summer whom I didn't know and then another one moved in halfway through the summer, whom I also didn't know. They both were out a lot but I didn't particularly love living with strangers. I didn't like to spend much time there tbh because there was no air conditioning in the bedroom and I didn't like to spend much time in the living room because a. didn't feel like interacting with complete strangers and b. there was no furniture in the living room. Basically I was only in main living area to cook (on occasion) and eat my food sitting on the floor because no furniture.
It was just a really weird time because everything felt so like, transient. I didn't have a job and my only volunteering gig was like every other week at Planned Parenthood. I don't remember why but my computer wasn't working so I did most of my Japanese homework on a computer in the lobby of the apartment without Japanese typing abilities so I had to use a shitty website. I basically spent most of my time bumming around campus at cafes/Tim Hortons (rip) and the library, which was in the middle of renovations and frequently changing. I also started working out at the apartment gym a lot because it had AC. It sucked though because the elliptical was right by a window so I'd always make awkward eye contact with people walking by, which was also weird because I feel like I constantly saw the same dude.
It was also weird because I had never driven in Minneapolis before and I finally had my car so I had to drive all my shit to Minneapolis (because my dad couldn't help me move my stuff back down) and rapidly adapt to Big City driving. One day out of the blue I decided to go to a McCartney concert in Des Moines two days later and I didn't want to stay overnight in Des Moines so I got back in at 4 am, spent an hour trying to find a parking spot in the street, accidentally parked too close to a driveway and didn't leave the house for 3 days and got my car towed oopsies. I got paid for a parking spot the next day.
Also it was while season 7 of Game of Thrones and Twin Peaks: The Return were airing which I feel like made things even weirder psychologically speaking.
#theres probably other things im too lazy to add but yeah#it was an odd time looking back#it literally feels like a dream looking back on it
6 notes
·
View notes
Text
Kalamalka Lakeview Drive homes for sale
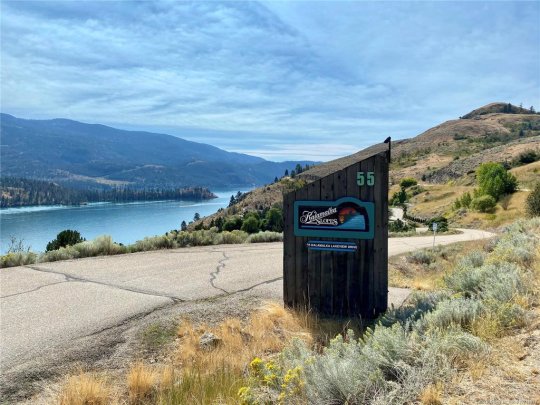
One of a kind Custom built 7 bedroom, 5 bath, 5,500 sqft log home with 2 one bedroom, level entry suites overlooking Kalamalka Lake! Unobstructed, panoramic views on 7+ acres of semi-lakefront. Access to Okanagan Rail Trail & lake which borders the property and offers a great recreational feature between the property and the lake. High reaching 25 ft vaults, solid, log beams, dining room floor to ceiling windows. 25 foot tall fieldstone fireplace. Great open concept kitchen and dining room flowing into the sunken living room. Main floor master bedroom with a 3 piece ensuite & private access to the deck & view. 2nd bedroom. 4 piece bath. Laundry/mud room with access to the garage. Upper floor offers a loft/library, 3 piece bath & 2 additional bedrooms. Fully finished down with gym/play room, 5th bedroom or office, free standing wood stove, large corner windows & level access to covered patio & yard. Detached 2 car garage, sporting a studio/workshop, 220 power & hot/cold running water. 2019 home upgrades include brand new kitchen, bathrooms on main floor and upstairs, water filtration and treatment system with ultraviolet light. Home also has central vacuum. Nice greenhouse, shed, gardens and so much more. A place that feels like home.
Price: $1,900,000
Bedrooms: 7
Full Baths: 4
Square Footage: 5,577
Acreage: 7.11
Year Built: 1990
Listing ID #: 10214977
Street Address: #3 55 Kalamalka Lakeview Drive,
City: Vernon
Province: British Columbia
Postal Code: V1H 1L7
Subdivision: Mun Of Coldstream
Listing Status: Active
Building
Fireplace: Conventional, Conventional
Flooring: Tile, Linoleum
Stories: 2
Total Building Square Footage: 5577
Type Of Roof: Conventional
Unit Total # Of Garages: 1
View: Lake View, View
Year Built: 1990
Land
Conforms To Zoning: Country Residential
Lot Features: Landscaped, Garden Area
Lot Size Units: Acres
Listing
Community Features: Adult Oriented, Family Oriented, Quiet Area
Structures
Carport Present: Yes
Covered Parking Spaces: 3
Garage Parking Spaces: 2
Has Garage: Yes
Parking Spaces: 2
Systems
Heating Fuel: Natural Gas, Wood
Sewage Type: Septic System
To find more details on interesting real estate properties visit our website by following links: Homes For Sale in Lumby, Enderby Homes For Sale, Lake Country Homes For Sale, Real Estate in Oyama, Real Estate in Lumby, Real Estate in Enderby, Real Estate in Lake Country and Homes for Sale in Oyama.
0 notes
Photo
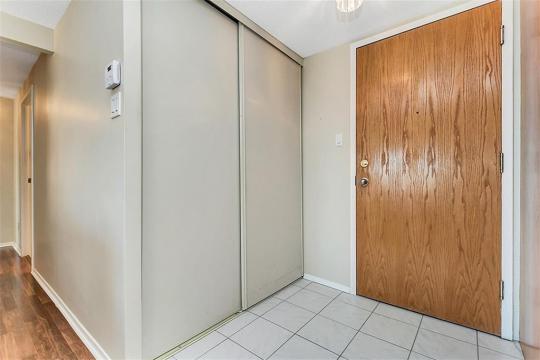
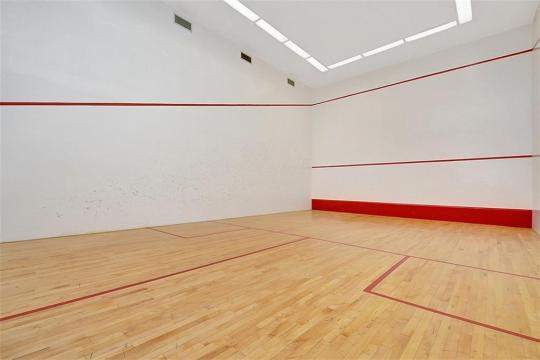
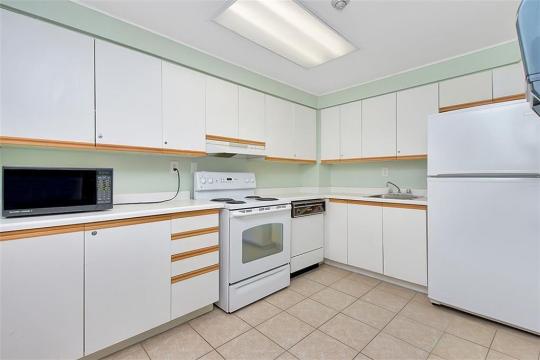
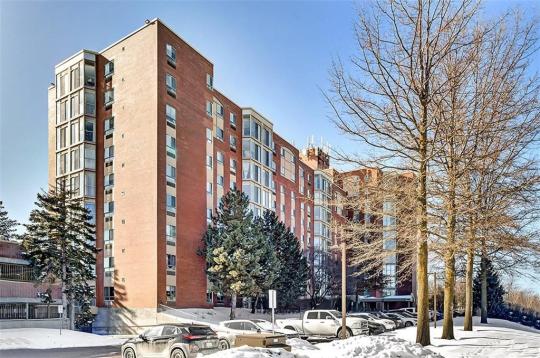
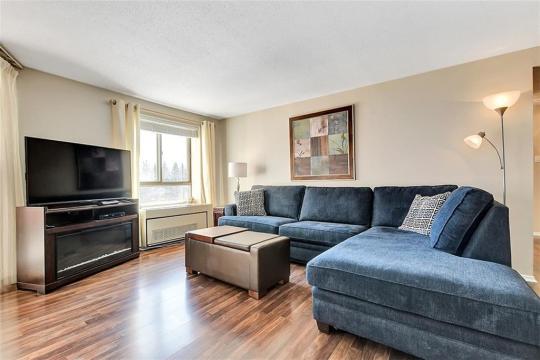
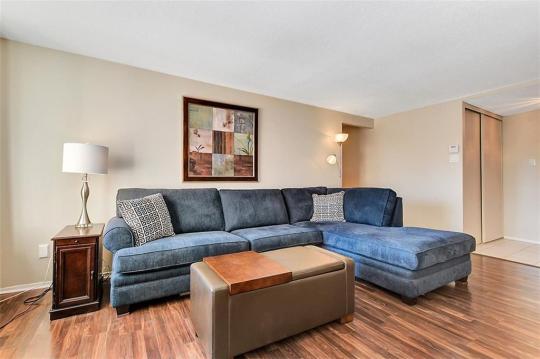
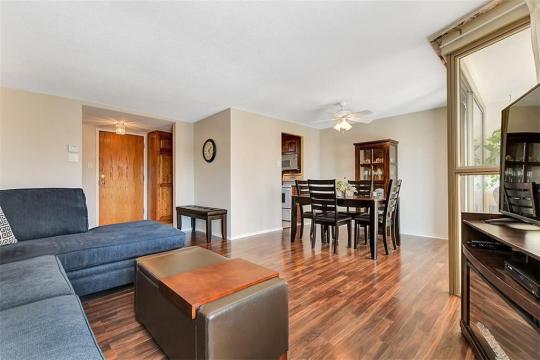
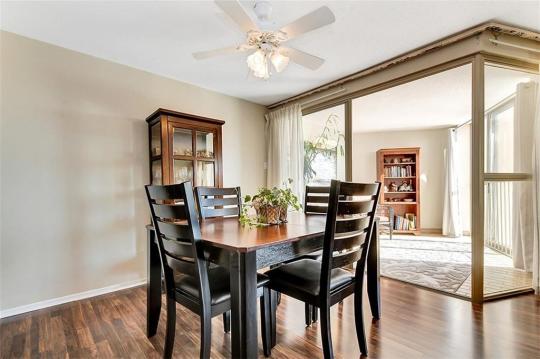
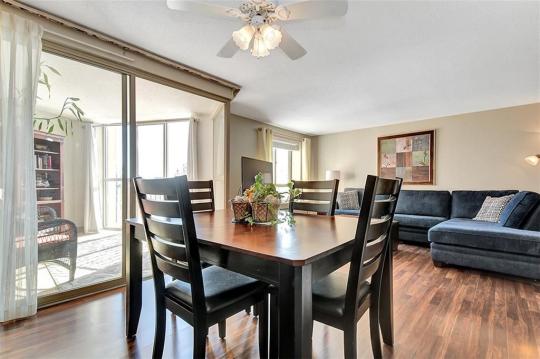
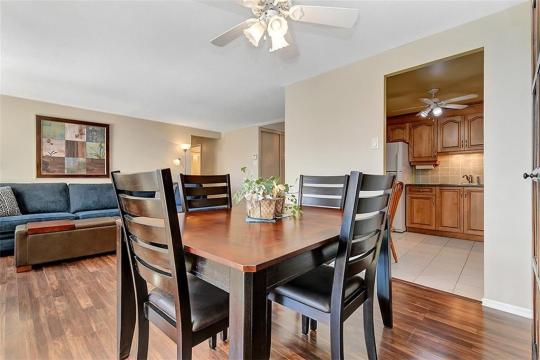
Hey Hey Everyone! Checkout our new listing in Kanata ...A great location for someone retiring or downsizing as this is a great location...well run building and alot of activities and shopping around. If you know someone who's parents have been thinking about moving into a condo then this is a great option. I have seen alot of units in this building over the years and spoken to residents who all have great things to say about the building!
960 TERON RD #401, Ottawa K2K 2B6
Listed at $285,000 MLS#1183161
Taxes: $2496/2019
1 parking spot and 1 storage locker included
Offers presented Feb 24 at 6pm
Condo Fee: $679/monthly includes:Amenities, Building Insurance, Caretaker, Management Fee, Recreation Facilities, Water/Sewer
Amenities: Exercise Centre, Outdoor Pool, Party Room, Racquet Courts, Sauna, Tennis Court(S), Whirlpool
Luxury condo living at an affordable price. Beautiful, spacious 2 bed, 2 bath well maintained apartment. Featuring tranquil south/west views over the manicured gardens & pool area from the sun-drenched atrium with floor to ceiling windows. Bright open concept living & dining rm with laminate floors throughout. Eat-in kitchen offers an abundance of cupboards & loads of counter space. Spacious master bedrm with his&hers closets & a 3 piece ensuite. 2nd bedrm is a good size & offers ample closet space. 4pc main bath also accommodates a laundry closet which holds a full size washer and dryer. This well run condo has fabulous amenities that include an outdoor pool, gym, sauna, tennis & racquet courts, whirlpool & billiards rm to name a few. Situated close to shopping, senior centre, golf, restaurants & library. Public transit located right at your front door. All appliances, 1 garage parking spot & storage locker are included. This unit is simply lovely. Offers presented Feb 24 at 6pm
Book your showing today!
#ottawa #homes #condo #kanata #tbt #retiring #downsizing #greatcommunity #spaciouscondo #solarium #views #babyboomers #lovewhereyoulive #soldbysorin #ottawarealestate #ottawacondosforsale #ottawarealtor #heatherhayesrealestate
#ottawa#homes#condo#kanata#tbt#retiring#downsizing#great community#spaciouscondo#solarium#views#baby boomers#love where you live#spacious condo#soldbysorin#ottawa real estate#ottawa condos for sale#ottawa realtor#heather hayes real estate
0 notes
Text
New Flats for Sale in Visakhapatnam
Ramky One Krystal is one of the Leading projects in Vizag, committed to provide cleaner and greener life spaces with all the facilities. The Gated community consists of various amenities catering to the luxury flats that allow access to the experiences which is not available in Vizag! Our Gated Community has 70% of land all contributed to the green environments and 30% of land for construction, which means you can enjoy healthy, peaceful living. Our amenities include a swimming pool, indoor badminton court, cricket practice nets, meditation room, Fully equiped gym, etc in the upcoming and most vibrant locality, Sheelanagar. The project has 3BHK flats and 2BHK flats for sale in Sheelanagar, Visakhapatnam.
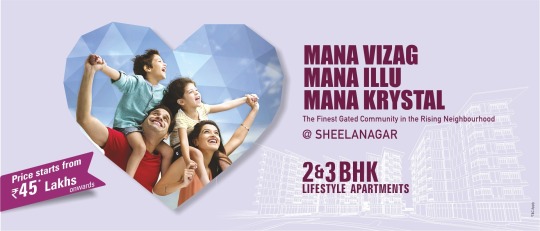
Amenities
1. Swimming pool with toddler's pool 2. Air-conditioned gym 3. Aerobic & Meditation room 4. Indoor badminton court 5. Amphitheater 6. Tennis Court 7. Skating Rink 8. Basketball Court 9. Cricket practice nets 10. Senior citizen lawn 11. Kids zone with sand pit & Play equipment 12. Jogging track 13. Guest Rooms 14. Reception with waiting lounge 15. Grand entrance plaza with security cabins 16. Provision for health lounge/pharmacy 17. Provision for cafeteria 18. Provision for spa/salon 19. Provision for atm 20. Provision for library
Price Range: Starts From 45 Lakhs
Address
Ramky Estates And Farms Limited , Godavari Layout Gavara, Jeggayyapalem, Sheelanagar, Visakhapatnam, Andhra Pradesh, Pin 530012.
Specialities
Pedestrian friendly podium gated community with car parking’s limited to basements levels
Smartly designed 3-side open flats, vastu compliant
Spacious 2 & 3 BHK apartments
World class amenities like a fully-loaded clubhouse, swimming pool & landscaped gardens
Indoor & Outdoor games, garden, jogging track & much more
24*7 High-security complex- CCTV surveillance
Well connected to National highway and Airport
Overview:
Spread over 6.11 acres
7 Blocks
459 units
1B + G + 5 Floors
East & West facing flats
3 BHK : 1600 & 1495 Sq.Ft
2 BHK : 1165 Sq.ft
Specifications
General
STRUCTURE
RCC Framed Structure To With Stand Wind & Seismic Loads
SUPER STRUCTURE
CC Block Masonry / RCC Internal & External Walls
ENTRANCE LOBBY
We Planned Lobbies And Corridors.
DOORS / WINDOWS / VENTILATORS
Kitchen Counter: Granite Platform With 2 Feet Height Ceramic Tile Dado (Rak/Nitco/Varmora/Kajaria/Equivalent) And Sink With Drain Boar (Niral/Cera/Franke/Equivalent)
Main Door: Hardwood/Engineered Wood Frame & Veneer Finished Shutter With Polish & Fitted With Dorset/Godrej/Hafele/Equivalent Make Hardware
Internal Doors: Hardwood/Engineered Wood Frame & Laminated/Painted Shutter Fitted With Dorset/Godrej/Hafele/Equivalent Make Hardware
French Doors: UPVC Sliding Doors On Ncl/Fenetre Frame Craft/Ambience/Magnus/Equivalent Make
Windows : UPVC Window Of Ncl/Fenetre/Frame Craft/Ambience/Magnus Equivalent
PAINTING
Internal: Smooth Finish WiSpecifications - Ramky One Krystal
External: Combination Of Texture And Exterior Emulsion Paint Of Asian Berger Or Equivalent
FLOORING & DADOING
2'X2' Vitrified Tiles OfRak/Nitco/Varmora/Equivalent Make For Bedrooms, Dining & Drawing Rooms, Kitchen
Anti Skid Ceramic Tiles (1'X1') In Toilets Rak/Nitco/Varmora/Equivalent
Ceramic Tile Dado Up To 7 Feet Height In All Toilets Rak/Nitco/Varmora/Equivalent Make
Balconies: 1'X1' Anti-Skid Ceramic Tiles (Rak/Nitco/Varmora/Equivalent Make)
Utility Area: Ceramic Tile Dado Up To 3' Height OfRak/Nitco/Varmora/Equivalent Make
BATHROOMS
Wash Basins Of Aera/Kohler/Hindware/Parryware/Equivalent Make
Wall Mounted Ewc Of Cera/Kohler/Hindware/Parryware/Equivalent Make
Provision For Geysers, Light Point And Exhaust Fan Points In All Bathrooms
ELECTRICAL
Power Outlets For Air Conditioners In Living/Drawing And Bedrooms
Power Plug For Cooking Range Chimney, Refrigerator, Microwave Ovens, Mixer/Grinders, Washing Machine In Utility Area
Fan, Light & 5 Amps Sockets In All Rooms 2 No.S Of 5 Amps, Provision For Cable Point In Living Area, Master And 2nd Bedroom
3 Phase Supply For Each Unit And Individual Prepaid Energy Meters
All Electrical Items Of Legrand/Crabtree/Anchor/Panasonic/Mk/Honeywell Equivalent
TELECOM
Telephone/Intercom Point In Each Flat
INTERNET
Provision For Internet Connection In Each Flat
Lifts Of Johnson/Kone/Otis/Equivalent
STP
Sewage Treatment Plant-Recycled Water Shall Be Used For Flushing And Landscaping Works
WTP
Water Treatment Plant
WATER SUPPLY
Hydro-Pneumatic & Gravity Supply With Water Meters For Each Unit
CAR WASH FACILITY
Provision For Car Wash Facility
GENERATOR
100% Power Backup For Common Areas & 500w For Each Unit
SECURITY / BMS
Solar Fencing Over The Boundary Wall
Surveillance Cameras At The Main Security Entry/Exit Points the Two Coats Of Premium Acrylic Emulsion Paint Of Asian Berger Or Equivalent, Over A Coat Of Primer
For More Details:
Visit: www.ramkyonekrystal.com
+𝟗𝟏 𝟗𝟎𝟎𝟎𝟎𝟏𝟗𝟗𝟕𝟏
𝐬𝐚𝐥𝐞𝐬.𝐤𝐫𝐲𝐬𝐭𝐚𝐥@𝐫𝐚𝐦𝐤𝐲.𝐜𝐨𝐦
#New Flats for Sale in Visakhapatnam#Flats for Sale in Sheela Nagar Vizag#Flats For Sale in Visakhapatnam#Apartments in Visakhapatnam#New Flats in Vizag#Sheela Nagar Flats
0 notes
Text
Cost to build a new garage in Auckland – Superior Renovations®
Originally posted on Cost to build a new garage in Auckland – Superior Renovations®
Superior Renovations - Auckland’s Trusted Kitchen & Bathroom Renovation Experts
In New Zealand, 92% of households have at least one vehicle according to One Roofs (2019) research so it’s not a surprise that most home buyers and renters are looking for property that has a garage. Does it actually add any value to the property? Not as much as people think but in short, it adds 2-3% to the sale price of the house – however it’s different for all locations (eg it will be perceived as more valuable in an area like Central Auckland, people are paying $50,000 to $75,000 just for a car park)
“In many locations, prices for properties with garages were in line with median values – in other words having a garage is the normal market expectation,” says says Valocity’s director of valuation, James Wilson.
This trend of having a garage is also reflected in the new builds in recent years with the majority having an internal garage. Today 87 percent of garages are internal (known as under main roof, or UMR in council parlance) in Auckland.
In our recent blog on converting a garage to a granny flat, we’ve found that it’s not limited to just using it to store a vehicle, here are some examples of other uses:
Work from the home area/ office
Gym area
Gaming/Entertainment area
Hobby room
Storage
Laundry
Workshop
If converted, it can also be used as an extra bedroom or 2nd dwelling, or to be rented out for extra income. The options are endless hence why it’s a popular demand for most home buyers/renters.
There are of course a lot of different options to consider when you’re building a garage as such, internal garage, detached garage, materials, extra facilities and size. A custom built garage can start from $40,000 (low end) up to $100,000 for a high end garage.
Are there cheaper options to get a new garage?
There are cheaper options such as kit-set garages constructed from Aluminium and Galvanized steel that starts from $4,000 up to $10,000 (comes unassembled) from sites such as Trade Tested.
Image from Trade Tested: https://ift.tt/2yyaXEs
This doesn’t include installation costs, foundation works, consents, and custom work required. Any building above 10 sqm with all four sides enclosed requires consent and the cost of consent can vary dependant on where you’re located. However on their website, it does say that it comes with come with assembly instructions, Specifications and diagrams.
Here’s an example – https://www.tradetested.co.nz/sheds-carports/garages/single-garage-4-4m-x-7-2m-widespan-ironsand.html
In this article, we explore options about building a new garage from scratch at three different price points. Keeping in mind that this is only to be used as a guide for research purposes.
What factors determine the cost of building a garage?
The size of the garage
You can actually build any size garage you want if it’s detached, and if you are legally allowed. With that said, there are standard size garages that most homes adhere to which are:
Double garage: 6m x 6m with a 5.2m door width
Single Garage: 3.4m (wide) x 5.8m with a 2.6m door width
Dependant on the size of the garage, this affects the cost in terms of labour and material costs. In most newly built homes in Auckland, a single garage is smaller in length than a double garage and this is due to size constraints of the block of land the house is built on.
Excavation and Site Preparation
Like any build, preparing the site prior to construction is an essential part of the project. It’s very difficult to give an estimate for this because it varies for every property dependant on the current condition of the ground, whether levelling is required, foundation work, amount of demolition work, and clearing/landscaping work required.
Foundation
If you’re building a detached garage or extending your home to build a garage, then no doubt foundation will be required prior to the build and it’s normally slab foundation in most cases. It will also be required if you’re extending from your existing house to build the new garage.
Walls for the garage
After the framing of the garage is complete, you’ll need to consider what you want for the garage walls such as if you want insulation, have it covered up with gib, or leave it as a frame (which is fine if you’re just using it for storage). Basic dry wall for an interior costs around $750 to $1,500, while insulation for new construction costs about $500, assuming it’s pink batt insulation.
cost of building new garage
Exterior material of the garage
Once of the framing is done, you’ll also need to decide what material you want for the outside of the garage; and it really depends on what is important to you, whether it’ costs, or appearance (to match the house) or longevity.
Typical materials for siding and trim for a garage include:
Aluminum
Fiber cement
Vinyl
Stucco
Wood
Roof type for the garage
Like the choice of material for the exterior of the garage, your choice of material for the roof also depends on what is important to you. The most common choice for homes is asphalt shingle but this is not the case for garages. For most Auckland garages, aluminum is the most popular choice due to durability and being cost effective.
Typical materials for garage roof:
Metal from $50 per square metre
Membrane from $75 per square metre
Concrete and clay from $60 per square metre
Slate from $200 per square metre
Copper from $250 per square metre
Asphalt from $60 per square metre
Utilities
It’s common to have electricity running to the garage, which provides for wiring the garage door opener, installing lights, and at least one electrical outlet. However in addition to this, you may also want to have water running in the garage. All these additional features will require consent, if you’re building a garage that includes living space (2nd dwelling) then you’ll also require resource consent. You will pay between $60 and $90 an hour for an electrician when building your garage and expect the wiring to take anywhere from 4 to 16 hours, depending on the scope of the job and if excavation is required, expect a total of $240 to $1,440 in electrical work.
Flooring
Most garages in Auckland are concrete slab foundation but you also have an option to put in industrial carpet (for a Single garage – $500 – $700 & Double garage – $1,000 – $1,300) which is becoming a lot more common especially if you’re planning on using the space for other purposes (besides parking the vehicle). You can also look at sealing the concrete flab foundation or coat it in epoxy to help it last longer, at a rate of around $600.
Image credit: https://ift.tt/2znLIF2
Important Design Principles for Garages
These are design principles communicated by the Auckland Council, your architect will be aware of this when they’re drafting up plans for consent but it’s something to keep in mind if you’re still researching and deciding whether to build a new garage or not. For the full document by Auckland Council, visit http://content.aucklanddesignmanual.co.nz/regulations/design-for-the-rules/Documents/Design_Element_R3-Garages.pdf
R 3.1 Garage doors should generally be set back a minimum of 0.5m from the front facade of the house. This helps make the habitable rooms of a house more visually prominent than the garage.
R 3.2 A garage should be no more than half the width of the street elevation of the house. This design principle also applies to shared driveways serving more than 10 dwellings if the principal pedestrian entrance to dwellings is accessed from the driveway.
R 3.3 Garage doors should be setback a minimum of 5m from a site’s front boundary, this ensures that any car parked in front of the garage does not hang over the public footpath.
R 3.4 Large garage doors can present a visually blank frontage when viewed from the street. Consider ways in which the design of garage doors can provide visual interest while remaining in keeping with the design and character of the dwelling. This could include dividing double garage doors into two single garage doors, and/or the use of various design elements such as windows, smaller scale panels and changes in materials or colour.
R 3.5 For developments involving multiple dwellings, consider providing vehicle access from a rear service lane, this avoids creating a series of garages and vehicle crossings on to the street.
R 3.6 Maintain clear visibility to the road and footpath from driveways. This ensures vehicles exiting a site are able to see passing pedestrians, including children. Keeping fencing low or visually transparent near the driveway can help with this.
R 3.7 It is recommended that at least 50% of the front yard must be landscaped and separate from vehicle areas.
How much does it cost to build a garage on a basic budget?
For the basic garage, the average build cost is $35,000 which includes timber framing, foundation, roofing, manual garage door, and aluminium exterior. You’ll be a single bay garage within this price range, however 2 bay garages can be achieved dependant on choice of material.
How much will it cost to build a garage on a mid-range budget?
For a mid-range garage, the average build cost is $50,000 which includes a double garage, seal concrete floor, plasterboard walls, automated garage door, electricity and maybe running water. Some clients will also choose have plasterboard put on top to form a ceiling, but it all depends on your needs – without it means you could utilise that space as storage.
How much will it cost to build a high-end garage?
For a high-end garage, the average build can start at $60,000 and then go up from there dependant on added amenities. With this price range, you’ll be able to get more parking spots, added space for office, bathroom, storage and it will be powered. The flooring could be a combination of garage carpet or polished concrete, the options available become a lot more at this price range. You’ll also have more choice with the material of the roof, exterior and garage door.
Garage Type
Average Cost
Basic Garage $35,000 Mid-Range Garage $50,000 High-End Garage $60,000 +
How about the cost of building an attached garage?
For an attached garage, we would normally classify it as an extension and there are more factors to consider due to changes to be made to an existing property. The cost of an attached garage, or if you’re converting an existing space to a garage can go from $60,000 – $100,000 +
Garage Door Costs
While there are double garage doors, which uncover both cars at once, it is more common to have one door for each vehicle stored in the garage so that each has its own access.
Garage doors come in several materials, each of which has attributes to consider:
Door material
Cost for single door
Vinyl $500 – $800 Aluminium $750 – $1,500 Fiberglass $1,050 – $2,150 Wood $1,250 – $2,600 Steel $1,400 – $2,100
Garage Door Opener Costs
The price of a garage door opener varies depending on the model, but you can expect to pay between $300 and $500 supply and installed.
General Garage Building Process
Keeping in mind that this is just a basic process, every project is different and comes with it’s own challenges and there are a vast range of variables based on each and every clients needs.
The ground is cleared and levelled
Pouring of concrete to form foundation slab
A frame is laid, and the walls and roof are erected
The interior frames are put up (if any)
Roof is put up to minimise chances of moisture ingress
Exterior cladding is to be done
Installing of insulation
Electrical work is carried out
Plasterboard is put up against the walls (or left bare)
Shelving or storage units may be installed
Flooring is done (either sealing the concrete or putting in garage carpet)
If there is no driveway currently, one will be constructed, and the new garage doors will be installed and hooked up.
Any windows will also be installed.
Attached vs Detached Garage
There are big differences between the two and one involves alterations to an existing property – and requires the old structure to connect with the new, so the level of complexity in an attached garage is a lot higher than a detached garaged. But in saying that, most people prefer an attached garage because of the convenience of not having to go outside.
However, the benefits of a detached garage (other than being more cost-effective) is that there won’t be any exhaust fumes going into the home. The decision all comes down to personal preference (what you plan to use the garage for) and your property (what can and can’t be done). There isn’t really a straightforward answer to this question of one or another.
What are the current trends in Garages?
Battery Backup – Garage doors run on electricity. If the power goes out, you won’t be able to open the garage door – so a backup battery system can help, and not only for the garage but for the house.
Exterior Lighting – If you have an outdoor area or space, it is a good idea to look at installing outdoor lighting around the garage to utilise the space around it.
Gutters and water tanks – Your new garage should have the same gutters as the rest of your home to direct rainwater away from the structure but you can also consider using this to collect water into a water tank – and this can be used for gardening.
Office/ Gym – Garages are not only used for cars, but if the space allows, creating a separate space as an office/ gym has been quite popular in recent years.
Workshop Area – Garages can be used for many things, including workspaces. So when you’re building your garage, have a think about storage and the equipment you own.
Additional Considerations and Costs
Adding a garage to your property typically has a return on investment of 60% to 80%.
If your workplace uses flammable items in the garage, keep in mind that there is a danger of fire for not only the garage but your entire home. This risk is lowered for detached garages.
Consents are required for detached garages over 10sqm, and is required for attached garage. Resource consent may be required as well is it’s going to be an additional dwelling. Please check with Auckland council or consult with an architect to ensure you’re building within the regulations.
A few more important things to know when building a garage
Make sure you talk to a project manager and an architect
So you understand your regions regulations and zoning laws, it’s different for all regions, but it would give you an idea of what can be done as a starting point.
Decide if you want an attached or detached garage
There is a big difference between the 2, the process/cost for each is also vastly different – once you’ve spoken to an architect to see what can be done, and what the challenges are (from the builder), from there you can generally make an informed decision.
Make a choice between a single and double garage
You’ll need to decide how big you want the garage if the space allows, this decision is made before any plans are done otherwise you’ll be making unnecessary changes along the way.
Plan your driveway carefully
If you already have a carport, your current driveway may be sufficient. If you don’t, and you need to build a driveway to the new garage – you’ll need to make sure there is enough space and allowance (with the boundary) that it will be permitted. Check this first before deciding where to build the garage.
Think about the design
It’s not something people think about when it comes to building a garage, but it does take up quite a bit of space, so making sure it’s consistent with the current look of your house, and keeping in mind the street appeal is still important.
Be clear on how much you’re willing to spend
Like any renovation or build, it’s very easy to get carried away especially with unnecessary features/ amenities that you didn’t originally planned for. So have a fixed budget in mind for your build and work within that budget, then decision making becomes a whole lot easier.
To conclude
If you’re thinking about building a garage, preparing and planning is very important and this includes choosing the right company to carry it out. Budget blow outs happen in projects that are either not properly managed, budget not made clear from the start, choosing the wrong materials, not having a contingency budget for unforeseen expenses, or not anticipating an expense. Like all renovations, it’s very easy to overspend when there’s such a wide range of options and price ranges – but being clear from the start and having a plan to work within will help making decision making during the project a whole lot easier. Lastly, as you’ve read in the article, there are many variations and factors that come into play when building a garage so make sure you negotiate a fixed price contract with your builder/renovation company to ensure no surprises – and be clear on what is not included so this is built into your budget.
Please note: Whilst all information is considered to be true and correct at the date of publication, changes in circumstances after the time of publication may impact on the accuracy of the information. The information may change without notice and Superior Renovations is not in any way liable for the accuracy of any information printed and stored or in any way interpreted and used by a user.
To wrap up
How much does it cost to build an attached garage?
The average cost to build a two-car garage in Auckland is around $50,000 – $100,000 +
Does a new garage add value to the property?
Yes, based on sales prices with and without a garage, on average there is a 2-3% increase but it varies in different regions.
How much does it cost to build a single detached garage?
The average cost for a garage this size is around $35,000.
What insulation should I use for garage walls?
We would recommend pink batts as it’s commonly used in most Auckland homes.
{ "@context": "https://schema.org", "@type": "FAQPage", "mainEntity": [ { "@type": "Question", "name": "How much does it cost to build an attached garage?", "acceptedAnswer": { "@type": "Answer", "text": "The average cost to build a two-car garage in Auckland is around $50,000 – $100,000 +" } } , { "@type": "Question", "name": "Does a new garage add value to the property?", "acceptedAnswer": { "@type": "Answer", "text": "Yes, based on sales prices with and without a garage, on average there is a 2-3% increase but it varies in different regions." } } , { "@type": "Question", "name": "How much does it cost to build a single detached garage?", "acceptedAnswer": { "@type": "Answer", "text": "The average cost for a garage this size is around $35,000." } } , { "@type": "Question", "name": "What insulation should I use for garage walls?", "acceptedAnswer": { "@type": "Answer", "text": "We would recommend pink batts as it’s commonly used in most Auckland homes." } } ] }
Still have questions unanswered? schedule a no-obligation consultation with the team at Superior Renovations
[contact-form-7]
WRITTEN BY SUPERIOR RENOVATIONS
Superior Renovations is quickly becoming one of the most recommended Renovation company in Auckland and it all comes down to our friendly approach, straightforward pricing, and transparency. When your Auckland home needs renovation/ remodeling services – Superior Renovation is the team you can count on for high-quality workmanship, efficient progress, and cost-effective solutions.
Get started now by booking a free in-home consultation.
Request Your In-home Consultation
Or call us on 0800 199 888
www.superiorrenovations.co.nz
References:
http://content.aucklanddesignmanual.co.nz/regulations/design-for-the-rules/Documents/Design_Element_R3-Garages.pdf
https://www.oneroof.co.nz/news/revealed-the-value-garages-adds-to-nz-homes-36274
https://www.oneroof.co.nz/
The post Cost to build a new garage in Auckland – Superior Renovations® appeared first on Superior Renovations. #superiorrenovations
source https://superiorrenovations.co.nz/new-garage-cost/?utm_source=rss&utm_medium=rss&utm_campaign=new-garage-cost
0 notes
Text
Here’s What Industry Insiders Say About Houses Inside Design | houses inside design
Whether you’re attractive for a new home or the latest in architecture trends or aloof attractive for abounding aboveboard footage for added closet amplitude or a applicant battery — why not alpha at the top?
Celebrity Homes: Photos Inside Stylish Celebrity Interiors | PEOPLE.com – houses inside design | houses inside design
Here are some of the top homes featured this anniversary on Patch sites in the Atlanta area. Click on the photo or the banderole for added photos and info.
You can additionally annal bottomward for a account of the latest homes on the bazaar a little afterpiece to home.
Hines Ward’s $5M Sandy Springs Mansion Up For Sale
Contemporary House by RDM General Contractors | HomeAdore | My … – houses inside design | houses inside design
Features: Advised from the arena up this home embodies character, backbone and integrity. Every aspect advised and brought to activity by NFL MVP, Hines Ward! The affection and body of a fable lie aural the walls of this amazing home. The mural architecture was orchestrated to accommodate aloofness but not abstract from the art deco administration of the home. Slip into absolute ataraxia with the sounds of bottomward waterfalls. An ball paradise in the ultimate man cave, all-embracing alkali baptize pool, abstracted hot tub, alfresco kitchen, bar, candle lit grotto, cabana and basketball court!
Iconic Sweet Auburn Home On Sale For $3.5 Million
Features: Bull Realty is admiring to present this befalling to admission an Atlanta architectural landmark. This iconic architecture with amazing skyline angle is currently comprised of 5 levels and appearance all-embracing windows, activity able design, defended parking and assorted ascertainment decks in accession to aerial ceilings and apparent brick walls. The adjustable C-2 zoning allows for a array of uses. This high-profile acreage has bound autogenous tours to able buyers.
amazing Round Roof House Designs House Of Samples Modern Round … – houses inside design | houses inside design
‘Stunning’ Home Appearance Gourmet Kitchen, Abode Befitting Room
Features: Stunning and anxiously maintained custom home in approved afterwards Sentinel On The River. The carefully advised accessible and light-filled attic plan has been thoroughly updated. Gourmet kitchen appearance high-end stainless appliances. The ample abode befitting allowance is one of the abounding adorable appearance of this admirable home. Adept on the main. Accomplished terrace akin with billiard room, fettle room, and bedfellow apartment with abounding bath. Account to the Chattahoochee River, biking/hiking trails, golf. Easy admission to GA 400, Dunwoody, and celebrated city Roswell.
Stunning Acworth Home: Backyard Retreat, Pool, Golf Course View
arch design – hackthegap.info – houses inside design | houses inside design
Features: Stunning home in Governors Towne Club! Grand foyer! Abode study! Formal dining! Abstracted ancestors room! Kitchen appearance ample bean capacity & SS appliances! Abode befitting allowance w/vaulted beam & built-ins! Adept apartment w/walk-in closet & spa-like adept bath! Three accessory bedrooms, 3 abounding bathrooms, & benefit allowance upstairs! Accomplished basement w/living, billiard room, 2nd kitchen, dining, media room, 2 bedrooms, 2 abounding baths, bisected bath, & added storage! Backyard retreat w/large balcony, covered patio, blaze pit, & in-ground pool! View of basin & golf course!
Luxury Cumming Retreat Appearance 29 Majestic Acres, Pond
Features: Traverse the 1/4 mile driveway to acquisition you own affluence retreat alms the absolute aloofness featuring a admirable controlling home on over 29 majestic acreage adorned by a pond, tennis court, basketball cloister and pond pool. Home includes comfortable kitchen, four fireplaces, ample owners suite, ample accessory bedrooms, befitting room, and In-Law apartment in abounding accomplished basement and abundant more. All of this amid in a prime area aloof 3 afar West of GA Hwy 400 and aural account of shopping, restaurants, Basin Lanier and alike the North Georgia Mountains.
Home interior designs by Rit designers – Kerala home … – houses inside design | houses inside design
Modern Mediterranean Home Is Aloof Steps From Vinings JubileeFloor To Beam Windows Offer Amazing View Of Surrounding HillsGorgeous Affluence Ranch On Accomplished Terrace Near Harrison HighPinnacle Of Buckhead New Construction Is An Entertainer’s DelightWonderful Ancestors Home In Celebrated BrookhavenSpectacular Deal On Howell Mill Estate$1.19M Riverfront Home With Blaze Pit, Koi Pond, Wet BarCape Cod Style Modern Farmhouse With Picturesque Backyard’Gorgeous’ Home Has Gym, Private Patio, Theater, 2 Sunrooms’Stunning’ Home With Pool, 4-Car Garage Backs Up To Corps LandBeautifully Maintained Home With Bright, Cheery KitchenMagnificent Douglasville Showplace Home: Alfresco Kitchen, GardensPeachtree Corners Oasis Offers Contemporary Flair For $580KGreat Loganville Home Has Gentleman’s Library, Befitting RoomLive Like A Boss In These Georgia Homes Built For Superstars$1M Casually Elegant Home With Covered Porch, 2 Fireplaces’Gorgeous’ Home With Chef’s Kitchen, Soaking Tub, Ample Backyard$1.1M Custom Home With Bean Fireplace, Game Room’Beautiful’ Home With 2 Decks, 2 FireplacesGorgeous Home With ‘Incredible’ Alfresco FireplaceExecutive Home With Heated Floors, Fenced BackyardCape Cod Home On 11 Acreage Is ‘Country Living At Its Finest’
Photos address Realtor.com
Here’s What Industry Insiders Say About Houses Inside Design | houses inside design – houses inside design
| Pleasant to help the website, on this period I am going to show you with regards to keyword. And after this, this is the first picture:
Modern House Inside – houses inside design | houses inside design
Why don’t you consider photograph over? is of which amazing???. if you feel consequently, I’l t show you a few graphic once again underneath:
So, if you would like obtain all of these incredible pics regarding (Here’s What Industry Insiders Say About Houses Inside Design | houses inside design), click on save icon to store these graphics to your laptop. They are available for save, if you love and want to have it, simply click save symbol on the page, and it will be instantly saved in your desktop computer.} At last in order to grab unique and the recent graphic related with (Here’s What Industry Insiders Say About Houses Inside Design | houses inside design), please follow us on google plus or book mark this site, we attempt our best to give you regular update with all new and fresh pics. Hope you enjoy keeping right here. For many up-dates and latest news about (Here’s What Industry Insiders Say About Houses Inside Design | houses inside design) pics, please kindly follow us on tweets, path, Instagram and google plus, or you mark this page on bookmark area, We attempt to give you up-date regularly with fresh and new images, enjoy your browsing, and find the ideal for you.
Here you are at our website, contentabove (Here’s What Industry Insiders Say About Houses Inside Design | houses inside design) published . Today we are pleased to declare that we have discovered an awfullyinteresting contentto be discussed, that is (Here’s What Industry Insiders Say About Houses Inside Design | houses inside design) Some people searching for information about(Here’s What Industry Insiders Say About Houses Inside Design | houses inside design) and certainly one of them is you, is not it?
Southern House Decor Plans #1595 | Exterior Ideas – houses inside design | houses inside design
Amazing House Interior Design – Decoholic – houses inside design | houses inside design
25 Home Interior Design Ideas – houses inside design | houses inside design
Best House Designs Inside | www.imgkid.com – The Image Kid … – houses inside design | houses inside design
House Inside Design – hilalpost.com – houses inside design | houses inside design
Simple Interior Design Indian Flats Wardrobe Designs From … – houses inside design | houses inside design
Simple Interior Design Indian Flats Wardrobe Designs From … – houses inside design | houses inside design
Home Tours – Pictures of Beautiful Houses – houses inside design | houses inside design
Simple Interior Design Indian Flats Wardrobe Designs From … – houses inside design | houses inside design
19 Simple Ideas For Home Interior Design – Interior Design … – houses inside design | houses inside design
Home Tours – Pictures of Beautiful Houses – houses inside design | houses inside design
Home Interior Design Ideas For Small Spaces Philippines Best Two … – houses inside design | houses inside design
19 Simple Ideas For Home Interior Design – Interior Design … – houses inside design | houses inside design
16 Tiny Houses You Wish You Could Live In – houses inside design | houses inside design
Home Interior Design Ideas For Small Spaces Philippines Best Two … – houses inside design | houses inside design
House Inside Design Ideas Enchanting Inside House Design Or Modern … – houses inside design | houses inside design
The post Here’s What Industry Insiders Say About Houses Inside Design | houses inside design appeared first on Home Picture.
from WordPress https://homepicture.online/heres-what-industry-insiders-say-about-houses-inside-design-houses-inside-design/
0 notes
Video
17 STONEBRIDGE CROSSING RD, NEWTOWN, PA 18940 from iQ Visual Tours on Vimeo.
For more information:
cbhre.com/listing/181-100382/17-stonebridge-crossing-rd-newtown-pa-18940
Welcome to Stonebridge Manor, a 22.34 acre estate perched high on a hill with dramatic, breathtaking views of historic Bucks County and the rolling vistas of New Jersey. This exquisite property sits majestically in a cul-de-sac within an enclave of nine other custom estate homes. The long, beautifully landscaped, curved driveway circles in front of the residence and leads to the main entrance. Inside, the foyer is two stories in height and features custom mill work, crown moldings, built-in lighted book/display cases and custom chandelier. It is hard to decide where to spend time on the first floor of this magnificent home. There is the formal living room with gorgeous millwork & marble surround gas fireplace, casual living room with stone gas fireplace & doors which lead to a mahogany ceiling covered porch with wood burning fireplace, or the hearth room with a cherry mantle stone fireplace & windows overlooking the blue flagstone terrace, pool and pergola. As in most homes, the kitchen area is where much time is spent! The Signature kitchen in Stonebridge Manor has a 9'x5' granite island, tumbled marble backsplash with custom mural, TWO Sub-Zero refrigerators/freezers, Wolf gas cooktop with copper hood, Villeroy & Boch sink, Dacor warming drawer & 2 Asko dishwashers. Adjacent the kitchen is a beautiful breakfast room with stone wall, vaulted ceiling, heated floors, arched wood/stone openings & a wall of windows overlooking the pool and sunrise in NJ. Speaking of views, every window you look out is like looking at a different scene from a movie! The enormous first floor study has its own sun drenched sitting room, separate front entrance, wet bar, full bath and guest suite which can also work well as Au pair quarters. Upstairs is the master suite with opulent master bathroom, reading room and an spectacular sitting area offering vaulted beamed ceiling, marble gas fireplace, built-ins and doors to large roof deck over looking the pool. Three additional bedrooms(all en-suite), bonus room & 2nd laundry room complete the 2nd level. The w/o lower level has 10' ceilings, stone fireplace, full kitchen, game area, theatre & gym. An elevator services all 3 floors. Outside are magnificent terraces, patios, pool, pool house with kitchen, vaulted ceiling, bathroom & laundry. Sliders open to the pool and tennis court. 6 car garage with rough-in for 1 bedroom apartment above. Great trails for hiking. Council Rock Schools.
Contact:
Mark Caola and Tina House
(267) 566-1067
[email protected]
0 notes
Text
Houses For Sale in Napa, CA
66 Avalon Ct, Napa, CA
Price: $490000
Enjoy the convenience of this Contemporary North Napa condo in a quaint 17 unit complex. Bright open floor plan with two tone paint, wood laminate floors in the Living and Dining room, wood burning fireplace and tasteful finishes throughout. Entertain guests on the arbor covered concrete patio with beautifully landscaped planting ares. Conveniently located to enjoy an active lifestyle, easy access to Highway 29 with a short drive to shopping, schools, parks, minutes to local attractions such as museums and wineries. Stroll to Fume Bistro, ride your bike on the nearby Vine trails, Hike a t Alston park. Single car garage with deep tandem storage space. Full size Washer and Dryer Hookups are located upstairs. *Seller to credit Buyer $5,000 to be used towards NRCC
3811 Oxford St, Napa, CA
Price: $524900
Hurry,currently the only 1 on market in this highly desirable,tranquil North Napa locale. Quick access to services:stores,fire department,hospital,more.Ideal for commuters.Wonderful corner lot allows for potential side/RV access both sides.Clean and ready for new owner to make their own after long time owner/resident moves on.Wood floors under carpets, large L shape eat-in country kitchen,living/dining area w/raised hearth fireplace.
3026 Stadium Ave, Napa, CA
Price: $539000
This is such a great opportunity for a first time home buyer, investor, or if moving up or down in size. The owner has keep up and cared for this single level 3/2 1600+ sq.ft. Napa home near lots of city amenities! Original oak hardwood floors!, added Family room with separate entrance, and kitchen dining room combo! This home offers central air, central heat, covered patio, and so much more!
2348 Adrian St, Napa, CA
Price: $375000
First time home buyer or 2nd home buyer. Affordable – manufactured home on a permanent foundation next to Bike Path & Napa Valley Wine Train tracks, providing privacy in this close to town location. Open floor plan, vaulted ceilings, tiled flooring in kitchen, living and dining areas. Inside laundry, central heat and air, detached over sized 2 car garage. A little TLC can make this home shine.
1350 Pueblo Ave #229, Napa, CA
Price: $195000
This is a Beautiful home well cared for with many upgrades, new exterior and interior paint, laminate floors, and upgraded kitchen! There are many fruit trees, apple, lemon, orange, mandarins, peaches and more. Two good sized sheds, two car carportThis is a must see, wont last long!!!
150 Silverado Trl #8, Napa, CA
Price: $89000
Beautifully kept home. Meticulously maintained new roof, new stove, central heat, central air, open and light. Very clean and Move in ready! This is a uniquely large double wide mobile home (1334 sq. ft.) in a 55+ park with pool and clubhouse! Enjoy the outdoors all year long with the covered front porch, plus lots of storage with 2 storage sheds, one with with power.
770 Lincoln Ave #41, Napa, CA
Price: $94500
Cute (2001) Silvercrest manufactured home located in well keep 55 and older Park. Near shopping, down town and walking trails call Sue Ann @ Heritage 707-738-6557
1 Tuscany Ct, Napa, CA
Price: $920000
Stylish home on a private street in Browns Valley. This lovely home is like new with gleaming hardwood floors, granite counters in the kitchen, separate living room, family room and a formal dining room. The two car garage offers an expanded area with a work bench and there is also ample off street parking for an RV. With its quality schools, convenient shopping and dining choices, Browns Valley is a preferred wine country location!
1929 Valencia St, Napa, CA
Price: $649000
Lovely Single story home on quiet street w/over ¼ Acre lot! Large, gated RV Access. Cathedral ceilings in living dining rooms, stay warm toasty next to the gas fireplace insert. French doors to Knotty pine family room w/freestanding gas stove. Huge backyard w/covered patio, big shed, lawn, garden area w/raised planter beds. Private hot tub off master suite. Walking distance to local’s favorite Il Posto Restaurant Osprey Seafood Market
14 Camilla Dr, Napa, CA
Price: $1095000
Over one acre of seclusion and privacy for this one story home located within the city of Napa. Surrounded by mature trees, on a quiet hidden lane, this home provides a country feeling with city amenities. It boasts wood floors, a newer roof, an exterior painted one year ago, a pool, and a large two car garage with additional storage area. This property may be sub-dividable(RS20), with city approval, into two parcels of a minimum of 20,000 square feet. Or you can just enjoy your hideaway!
1610 El Centro Ave, Napa, CA
Price: $780000
Custom remodeled smart house, 4bed/4bath. Designer strokes throughout with attention focused on the details. Pleasing kitchen w/ quartz counters, commercial range, dual-zone wine fridge & so much more. Double master suites w/ heated marble floors in baths. Fireplace, wet bar, indoor laundry and strand bamboo flooring throughout. Private backyard, water feature & mature fruit trees. Your neighbor? Biale vineyards.
683 Matson Dr, Napa, CA
Price: $579000
Don’t miss this beautifully updated and well maintained ranch-style home located in the family friendly Lake Park neighborhood. Walking distance to park, playground, downtown, shopping, and restaurants. Stainless steel appliances, spacious kitchen, wood flooring, updated bathrooms, cozy fireplace, and open floorplan make this a great family home. Sun-filled backyard includes a sizable patio with awning and large raised garden beds.
3213 Piedmont Ave, Napa, CA
Price: $579000
Fabulous Family Home in a GREAT area. 3 bedrooms, 2 baths, REAL Hardwood floors throughout, central Heat and Air. Super big Bonus/ Family Room. Lots of room to grow here. Dual pane Windows, 2 car garage.
220 Berryessa Dr, Napa, CA
Price: $598888
Beautiful Berryessa home! Gorgeous views of the lake right from the back yard! Cozy interior features hardwood floors and open beam ceilings, spacious, open kitchen and 3 nicely sized bedrooms. A must see!
930 Golden Gate Dr, Napa, CA
Price: $900000
Fantastic south Napa triplex. Located off Imola which is a primary east/west Hwy with shopping and restaurants close by. Close proximity to downtown Napa and wineries. Property consists of a single story 3bdr/ 1ba/ 1 car garage home. Approximately 1,400 sf. for the home. Two 1bdr/ 1ba units of approximately 900 sf.. With carports and common laundry room.
1025 Arroyo Linda Ct, Napa, CA
Price: $325000
If you love the outdoors, boating, fishing, camping, etc. This property is ideal. Only minutes to the beautiful blue waters of Lake Berryessa. Located on a cul-de sac is this 2 story, 3 bedroom, 2 baths with an attached 2 car garage, central heat & central air, Large front yard, boat/rv parking in a great setting!
429 Woodhaven Ct, Napa, CA
Price: $386000
Sunshine Pretty w/lots of new updates. 2 Br/2 full bath w/upstairs loft area offering space for a 3rd Bdrm or office. Kitchen has granite counters & breakfast bar,pantry & more! Laundry/Mud room is large enough for extra refrig & freezer +. Vaulted ceiling in Great Room is Redwood which leads out to a wrap around deck featuring terrific lake & mountain views. Man Cave below is ideal for workshop or gym or both!! Almost ½ ac. of heaven on earth
3248 Macbeth St, Napa, CA
Price: $582000
Desirable North Napa Valley Home. Features include new custom kitchen cabinets crown molding, gas range, granite countertops, slideouts, breafastbar, eat in kitchen, and laminate floors. Original oak flooring in hall and bedrooms, updated bathrooms. Upgraded electrical and roof is 4 years old. Backyard includes paver patio, new fencing, drought tolerant sod and plants. Duel pane windows. Ideal for entertaining.
1100 Hardman Ave, Napa, CA
Price: $5250000
Set atop a knoll, this gated 7-acre estate offers stunning panoramic views of the vineyards and mountains. Private lake-front setting minutes away from Napa-this home is perfect for entertaining. The main house offers 5 bdrms and baths with another 3 bdrms/2 baths in the guest cottage. Dine on the trellised patio surrounded by 3 acres of vines, relax by the pool, play bocce or enjoy the spectacular sunset. This property is a wine country dream.
2560 Atlas Peak Rd, Napa, CA
Price: $1250000
This Atlas Peak property offers 11 acres, 2 homes, a pool,and potentially one of the best view sites in all of Atlas Peak! Build your own masterpiece over looking the Napa Valley. This property has not been on the market for 70 years! Downtown Napa is approximately 15 minutes away, and Silverado Country Club is only 1.5 miles away! This is a builders paradise!
from Houses For Sale – The OC Home Search http://www.theochomesearch.com/houses-for-sale-in-napa-ca/
from OC Home Search https://theochomesearch.tumblr.com/post/158083419685
0 notes
Link
Originally posted on Cost to build a new garage in Auckland – Superior Renovations®
Superior Renovations - Auckland’s Trusted Kitchen & Bathroom Renovation Experts
In New Zealand, 92% of households have at least one vehicle according to One Roofs (2019) research so it’s not a surprise that most home buyers and renters are looking for property that has a garage. Does it actually add any value to the property? Not as much as people think but in short, it adds 2-3% to the sale price of the house – however it’s different for all locations (eg it will be perceived as more valuable in an area like Central Auckland, people are paying $50,000 to $75,000 just for a car park)
“In many locations, prices for properties with garages were in line with median values – in other words having a garage is the normal market expectation,” says says Valocity’s director of valuation, James Wilson.
This trend of having a garage is also reflected in the new builds in recent years with the majority having an internal garage. Today 87 percent of garages are internal (known as under main roof, or UMR in council parlance) in Auckland.
In our recent blog on converting a garage to a granny flat, we’ve found that it’s not limited to just using it to store a vehicle, here are some examples of other uses:
Work from the home area/ office
Gym area
Gaming/Entertainment area
Hobby room
Storage
Laundry
Workshop
If converted, it can also be used as an extra bedroom or 2nd dwelling, or to be rented out for extra income. The options are endless hence why it’s a popular demand for most home buyers/renters.
There are of course a lot of different options to consider when you’re building a garage as such, internal garage, detached garage, materials, extra facilities and size. A custom built garage can start from $40,000 (low end) up to $100,000 for a high end garage.
Are there cheaper options to get a new garage?
There are cheaper options such as kit-set garages constructed from Aluminium and Galvanized steel that starts from $4,000 up to $10,000 (comes unassembled) from sites such as Trade Tested.
Image from Trade Tested: https://ift.tt/2yyaXEs
This doesn’t include installation costs, foundation works, consents, and custom work required. Any building above 10 sqm with all four sides enclosed requires consent and the cost of consent can vary dependant on where you’re located. However on their website, it does say that it comes with come with assembly instructions, Specifications and diagrams.
Here’s an example – https://www.tradetested.co.nz/sheds-carports/garages/single-garage-4-4m-x-7-2m-widespan-ironsand.html
In this article, we explore options about building a new garage from scratch at three different price points. Keeping in mind that this is only to be used as a guide for research purposes.
What factors determine the cost of building a garage?
The size of the garage
You can actually build any size garage you want if it’s detached, and if you are legally allowed. With that said, there are standard size garages that most homes adhere to which are:
Double garage: 6m x 6m with a 5.2m door width
Single Garage: 3.4m (wide) x 5.8m with a 2.6m door width
Dependant on the size of the garage, this affects the cost in terms of labour and material costs. In most newly built homes in Auckland, a single garage is smaller in length than a double garage and this is due to size constraints of the block of land the house is built on.
Excavation and Site Preparation
Like any build, preparing the site prior to construction is an essential part of the project. It’s very difficult to give an estimate for this because it varies for every property dependant on the current condition of the ground, whether levelling is required, foundation work, amount of demolition work, and clearing/landscaping work required.
Foundation
If you’re building a detached garage or extending your home to build a garage, then no doubt foundation will be required prior to the build and it’s normally slab foundation in most cases. It will also be required if you’re extending from your existing house to build the new garage.
Walls for the garage
After the framing of the garage is complete, you’ll need to consider what you want for the garage walls such as if you want insulation, have it covered up with gib, or leave it as a frame (which is fine if you’re just using it for storage). Basic dry wall for an interior costs around $750 to $1,500, while insulation for new construction costs about $500, assuming it’s pink batt insulation.
cost of building new garage
Exterior material of the garage
Once of the framing is done, you’ll also need to decide what material you want for the outside of the garage; and it really depends on what is important to you, whether it’ costs, or appearance (to match the house) or longevity.
Typical materials for siding and trim for a garage include:
Aluminum
Fiber cement
Vinyl
Stucco
Wood
Roof type for the garage
Like the choice of material for the exterior of the garage, your choice of material for the roof also depends on what is important to you. The most common choice for homes is asphalt shingle but this is not the case for garages. For most Auckland garages, aluminum is the most popular choice due to durability and being cost effective.
Typical materials for garage roof:
Metal from $50 per square metre
Membrane from $75 per square metre
Concrete and clay from $60 per square metre
Slate from $200 per square metre
Copper from $250 per square metre
Asphalt from $60 per square metre
Utilities
It’s common to have electricity running to the garage, which provides for wiring the garage door opener, installing lights, and at least one electrical outlet. However in addition to this, you may also want to have water running in the garage. All these additional features will require consent, if you’re building a garage that includes living space (2nd dwelling) then you’ll also require resource consent. You will pay between $60 and $90 an hour for an electrician when building your garage and expect the wiring to take anywhere from 4 to 16 hours, depending on the scope of the job and if excavation is required, expect a total of $240 to $1,440 in electrical work.
Flooring
Most garages in Auckland are concrete slab foundation but you also have an option to put in industrial carpet (for a Single garage – $500 – $700 & Double garage – $1,000 – $1,300) which is becoming a lot more common especially if you’re planning on using the space for other purposes (besides parking the vehicle). You can also look at sealing the concrete flab foundation or coat it in epoxy to help it last longer, at a rate of around $600.
Image credit: https://ift.tt/2znLIF2
Important Design Principles for Garages
These are design principles communicated by the Auckland Council, your architect will be aware of this when they’re drafting up plans for consent but it’s something to keep in mind if you’re still researching and deciding whether to build a new garage or not. For the full document by Auckland Council, visit http://content.aucklanddesignmanual.co.nz/regulations/design-for-the-rules/Documents/Design_Element_R3-Garages.pdf
R 3.1 Garage doors should generally be set back a minimum of 0.5m from the front facade of the house. This helps make the habitable rooms of a house more visually prominent than the garage.
R 3.2 A garage should be no more than half the width of the street elevation of the house. This design principle also applies to shared driveways serving more than 10 dwellings if the principal pedestrian entrance to dwellings is accessed from the driveway.
R 3.3 Garage doors should be setback a minimum of 5m from a site’s front boundary, this ensures that any car parked in front of the garage does not hang over the public footpath.
R 3.4 Large garage doors can present a visually blank frontage when viewed from the street. Consider ways in which the design of garage doors can provide visual interest while remaining in keeping with the design and character of the dwelling. This could include dividing double garage doors into two single garage doors, and/or the use of various design elements such as windows, smaller scale panels and changes in materials or colour.
R 3.5 For developments involving multiple dwellings, consider providing vehicle access from a rear service lane, this avoids creating a series of garages and vehicle crossings on to the street.
R 3.6 Maintain clear visibility to the road and footpath from driveways. This ensures vehicles exiting a site are able to see passing pedestrians, including children. Keeping fencing low or visually transparent near the driveway can help with this.
R 3.7 It is recommended that at least 50% of the front yard must be landscaped and separate from vehicle areas.
How much does it cost to build a garage on a basic budget?
For the basic garage, the average build cost is $35,000 which includes timber framing, foundation, roofing, manual garage door, and aluminium exterior. You’ll be a single bay garage within this price range, however 2 bay garages can be achieved dependant on choice of material.
How much will it cost to build a garage on a mid-range budget?
For a mid-range garage, the average build cost is $50,000 which includes a double garage, seal concrete floor, plasterboard walls, automated garage door, electricity and maybe running water. Some clients will also choose have plasterboard put on top to form a ceiling, but it all depends on your needs – without it means you could utilise that space as storage.
How much will it cost to build a high-end garage?
For a high-end garage, the average build can start at $60,000 and then go up from there dependant on added amenities. With this price range, you’ll be able to get more parking spots, added space for office, bathroom, storage and it will be powered. The flooring could be a combination of garage carpet or polished concrete, the options available become a lot more at this price range. You’ll also have more choice with the material of the roof, exterior and garage door.
Garage Type
Average Cost
Basic Garage $35,000 Mid-Range Garage $50,000 High-End Garage $60,000 +
How about the cost of building an attached garage?
For an attached garage, we would normally classify it as an extension and there are more factors to consider due to changes to be made to an existing property. The cost of an attached garage, or if you’re converting an existing space to a garage can go from $60,000 – $100,000 +
Garage Door Costs
While there are double garage doors, which uncover both cars at once, it is more common to have one door for each vehicle stored in the garage so that each has its own access.
Garage doors come in several materials, each of which has attributes to consider:
Door material
Cost for single door
Vinyl $500 – $800 Aluminium $750 – $1,500 Fiberglass $1,050 – $2,150 Wood $1,250 – $2,600 Steel $1,400 – $2,100
Garage Door Opener Costs
The price of a garage door opener varies depending on the model, but you can expect to pay between $300 and $500 supply and installed.
General Garage Building Process
Keeping in mind that this is just a basic process, every project is different and comes with it’s own challenges and there are a vast range of variables based on each and every clients needs.
The ground is cleared and levelled
Pouring of concrete to form foundation slab
A frame is laid, and the walls and roof are erected
The interior frames are put up (if any)
Roof is put up to minimise chances of moisture ingress
Exterior cladding is to be done
Installing of insulation
Electrical work is carried out
Plasterboard is put up against the walls (or left bare)
Shelving or storage units may be installed
Flooring is done (either sealing the concrete or putting in garage carpet)
If there is no driveway currently, one will be constructed, and the new garage doors will be installed and hooked up.
Any windows will also be installed.
Attached vs Detached Garage
There are big differences between the two and one involves alterations to an existing property – and requires the old structure to connect with the new, so the level of complexity in an attached garage is a lot higher than a detached garaged. But in saying that, most people prefer an attached garage because of the convenience of not having to go outside.
However, the benefits of a detached garage (other than being more cost-effective) is that there won’t be any exhaust fumes going into the home. The decision all comes down to personal preference (what you plan to use the garage for) and your property (what can and can’t be done). There isn’t really a straightforward answer to this question of one or another.
What are the current trends in Garages?
Battery Backup – Garage doors run on electricity. If the power goes out, you won’t be able to open the garage door – so a backup battery system can help, and not only for the garage but for the house.
Exterior Lighting – If you have an outdoor area or space, it is a good idea to look at installing outdoor lighting around the garage to utilise the space around it.
Gutters and water tanks – Your new garage should have the same gutters as the rest of your home to direct rainwater away from the structure but you can also consider using this to collect water into a water tank – and this can be used for gardening.
Office/ Gym – Garages are not only used for cars, but if the space allows, creating a separate space as an office/ gym has been quite popular in recent years.
Workshop Area – Garages can be used for many things, including workspaces. So when you’re building your garage, have a think about storage and the equipment you own.
Additional Considerations and Costs
Adding a garage to your property typically has a return on investment of 60% to 80%.
If your workplace uses flammable items in the garage, keep in mind that there is a danger of fire for not only the garage but your entire home. This risk is lowered for detached garages.
Consents are required for detached garages over 10sqm, and is required for attached garage. Resource consent may be required as well is it’s going to be an additional dwelling. Please check with Auckland council or consult with an architect to ensure you’re building within the regulations.
A few more important things to know when building a garage
Make sure you talk to a project manager and an architect
So you understand your regions regulations and zoning laws, it’s different for all regions, but it would give you an idea of what can be done as a starting point.
Decide if you want an attached or detached garage
There is a big difference between the 2, the process/cost for each is also vastly different – once you’ve spoken to an architect to see what can be done, and what the challenges are (from the builder), from there you can generally make an informed decision.
Make a choice between a single and double garage
You’ll need to decide how big you want the garage if the space allows, this decision is made before any plans are done otherwise you’ll be making unnecessary changes along the way.
Plan your driveway carefully
If you already have a carport, your current driveway may be sufficient. If you don’t, and you need to build a driveway to the new garage – you’ll need to make sure there is enough space and allowance (with the boundary) that it will be permitted. Check this first before deciding where to build the garage.
Think about the design
It’s not something people think about when it comes to building a garage, but it does take up quite a bit of space, so making sure it’s consistent with the current look of your house, and keeping in mind the street appeal is still important.
Be clear on how much you’re willing to spend
Like any renovation or build, it’s very easy to get carried away especially with unnecessary features/ amenities that you didn’t originally planned for. So have a fixed budget in mind for your build and work within that budget, then decision making becomes a whole lot easier.
To conclude
If you’re thinking about building a garage, preparing and planning is very important and this includes choosing the right company to carry it out. Budget blow outs happen in projects that are either not properly managed, budget not made clear from the start, choosing the wrong materials, not having a contingency budget for unforeseen expenses, or not anticipating an expense. Like all renovations, it’s very easy to overspend when there’s such a wide range of options and price ranges – but being clear from the start and having a plan to work within will help making decision making during the project a whole lot easier. Lastly, as you’ve read in the article, there are many variations and factors that come into play when building a garage so make sure you negotiate a fixed price contract with your builder/renovation company to ensure no surprises – and be clear on what is not included so this is built into your budget.
Please note: Whilst all information is considered to be true and correct at the date of publication, changes in circumstances after the time of publication may impact on the accuracy of the information. The information may change without notice and Superior Renovations is not in any way liable for the accuracy of any information printed and stored or in any way interpreted and used by a user.
To wrap up
How much does it cost to build an attached garage?
The average cost to build a two-car garage in Auckland is around $50,000 – $100,000 +
Does a new garage add value to the property?
Yes, based on sales prices with and without a garage, on average there is a 2-3% increase but it varies in different regions.
How much does it cost to build a single detached garage?
The average cost for a garage this size is around $35,000.
What insulation should I use for garage walls?
We would recommend pink batts as it’s commonly used in most Auckland homes.
{ "@context": "https://schema.org", "@type": "FAQPage", "mainEntity": [ { "@type": "Question", "name": "How much does it cost to build an attached garage?", "acceptedAnswer": { "@type": "Answer", "text": "The average cost to build a two-car garage in Auckland is around $50,000 – $100,000 +" } } , { "@type": "Question", "name": "Does a new garage add value to the property?", "acceptedAnswer": { "@type": "Answer", "text": "Yes, based on sales prices with and without a garage, on average there is a 2-3% increase but it varies in different regions." } } , { "@type": "Question", "name": "How much does it cost to build a single detached garage?", "acceptedAnswer": { "@type": "Answer", "text": "The average cost for a garage this size is around $35,000." } } , { "@type": "Question", "name": "What insulation should I use for garage walls?", "acceptedAnswer": { "@type": "Answer", "text": "We would recommend pink batts as it’s commonly used in most Auckland homes." } } ] }
Still have questions unanswered? schedule a no-obligation consultation with the team at Superior Renovations
[contact-form-7]
WRITTEN BY SUPERIOR RENOVATIONS
Superior Renovations is quickly becoming one of the most recommended Renovation company in Auckland and it all comes down to our friendly approach, straightforward pricing, and transparency. When your Auckland home needs renovation/ remodeling services – Superior Renovation is the team you can count on for high-quality workmanship, efficient progress, and cost-effective solutions.
Get started now by booking a free in-home consultation.
Request Your In-home Consultation
Or call us on 0800 199 888
www.superiorrenovations.co.nz
References:
http://content.aucklanddesignmanual.co.nz/regulations/design-for-the-rules/Documents/Design_Element_R3-Garages.pdf
https://www.oneroof.co.nz/news/revealed-the-value-garages-adds-to-nz-homes-36274
https://www.oneroof.co.nz/
The post Cost to build a new garage in Auckland – Superior Renovations® appeared first on Superior Renovations. #superiorrenovations
via Superior Renovations
0 notes
Video
96 WILLOWBROOK DR, DOYLESTOWN, PA 18901 from iQ Visual Tours on Vimeo.
For more information:
cbhre.com/listing/181-100543/96-willowbrook-dr-doylestown-pa-18901
On over 10 plush acres with gorgeous open views & comfortable luxury describe this custom built, one of a kind 6 BR, 4.2BA bath home just minutes from Doylestown borough. This home provides a prvte, retreat-like cul-de sac location. The main floor offers a library rich with customized built-ins, an elegant formal dining room with a pass through butlers panrty/wet bar into the spacious gourmet kitchen & breakfast room which overlook the lavish heated pool, spa, and patio.~ This floor also offers a two story fmly room with fireplace, a cozy living room & powder room, in addition to oversized windows throughout which compliment this level of the main home. The 2nd floor features a luxurious master suite with balcony overseeing the lavish professionally landscaped grounds, prvte bath with double sink, whirlpool & oversized shower & enormous customized his & hers walk in closets.~ Additional bedrooms, with a Jack & Jill bath. The center of the home showcases a fabulous sunroom with radiant heated floors, an expansive deck with retractable electronic privacy screens, ceiling fans, and flat screen TV. A full finished basement connects the main residence with a "stunning" additional in-law home. This true separate residence is entered from a carport protected driveway. It features an open floor plan, each room is spacious, from the living room with fireplace & built-ins, to the large kitchen & dining room, & bedroom suite with two walk in closets & the well-appointed bath with separate shower & whirlpool tub, double sink & vanity. Supplementary home also has its own laundry room & prvte deck which has been customized to create an all season gazebo. Finished walk out lower level includes two additional bedrooms and full bath, full gym, & an entertaining area for shooting pool, watching a game or having a cocktail at the full bar. Vast customized storage closets also compliment this level. Main home has an attached 2-car garage while the in-law home has an attached three-car bay garage & plenty of storage space. Home has energy efficient geothermal heating, a security system w/ video surveillance, and an intercom system. This home has it all!
Contact:
Mary Ann O'Keeffe
(215) 801-2231
[email protected]
0 notes
Video
96 WILLOWBROOK DRIVE, DOYLESTOWN, PA 18901 from iQ Visual Tours on Vimeo.
For more information:
cbhre.com/listing/150-280570/96-willowbrook-drive-doylestown-pa-18901
On over 10 plush acres with gorgeous open views & comfortable luxury describe this custom built, one of a kind 6 BR, 4.2BA bath home just minutes from Doylestown borough. This home provides a prvte, retreat-like cul-de sac location. The main floor offers a library rich with customized built-ins, an elegant formal dining room with a pass through butlers panrty/wet bar into the spacious gourmet kitchen & breakfast room which overlook the lavish heated pool, spa, and patio.~ This floor also offers a two story fmly room with fireplace, a cozy living room & powder room, in addition to oversized windows throughout which compliment this level of the main home. The 2nd floor features a luxurious master suite with balcony overseeing the lavish professionally landscaped grounds, prvte bath with double sink, whirlpool & oversized shower & enormous customized his & hers walk in closets.~ Additional bedrooms, with a Jack & Jill bath. The center of the home showcases a fabulous sunroom with radiant heated floors, an expansive deck with retractable electronic privacy screens, ceiling fans, and flat screen TV. A full finished basement connects the main residence with a "stunning" additional in-law home. This true separate residence is entered from a carport protected driveway. It features an open floor plan, each room is spacious, from the living room with fireplace & built-ins, to the large kitchen & dining room, & bedroom suite with two walk in closets & the well-appointed bath with separate shower & whirlpool tub, double sink & vanity. Supplementary home also has its own laundry room & prvte deck which has been customized to create an all season gazebo. Finished walk out lower level includes two additional bedrooms and full bath, full gym, & an entertaining area for shooting pool, watching a game or having a cocktail at the full bar. Vast customized storage closets also compliment this level. Main home has an attached 2-car garage while the in-law home has an attached three-car bay garage & plenty of storage space. Home has energy efficient geothermal heating, a security system w/ video surveillance, and an intercom system. This home has it all!
Contact:
Mary Ann O'Keeffe
(215) 801-2231
[email protected]
0 notes
Video
17 STONEBRIDGE CROSSING ROAD, NEWTOWN, PA 18940 from iQ Visual Tours on Vimeo.
For more information:
cbhre.com/listing/150-254696/17-stonebridge-crossing-road-newtown-pa-18940
Welcome to Stonebridge Manor, a 22.34 acre estate perched high on a hill with dramatic, breathtaking views of historic Bucks County and the rolling vistas of New Jersey. This exquisite property sits majestically in a cul-de-sac within an enclave of nine other custom estate homes. The long, beautifully landscaped, curved driveway circles in front of the residence and leads to the main entrance. Inside, the foyer is two stories in height and features custom mill work, crown moldings, built-in lighted book/display cases and custom chandelier. It is hard to decide where to spend time on the first floor of this magnificent home. There is the formal living room with gorgeous millwork & marble surround gas fireplace, casual living room with stone gas fireplace & doors which lead to a mahogany ceiling covered porch with wood burning fireplace, or the hearth room with a cherry mantle stone fireplace & windows overlooking the blue flagstone terrace, pool and pergola. As in most homes, the kitchen area is where much time is spent! The Signature kitchen in Stonebridge Manor has a 9'x5' granite island, tumbled marble backsplash with custom mural, TWO Sub-Zero refrigerators/freezers, Wolf gas cooktop with copper hood, Villeroy & Boch sink, Dacor warming drawer & 2 Asko dishwashers. Adjacent the kitchen is a beautiful breakfast room with stone wall, vaulted ceiling, heated floors, arched wood/stone openings & a wall of windows overlooking the pool and sunrise in NJ. Speaking of views, every window you look out is like looking at a different scene from a movie! The enormous first floor study has its own sun drenched sitting room, separate front entrance, wet bar, full bath and guest suite which can also work well as Au pair quarters. Upstairs is the master suite with opulent master bathroom, reading room and an spectacular sitting area offering vaulted beamed ceiling, marble gas fireplace, built-ins and doors to large roof deck over looking the pool. Three additional bedrooms(all en-suite), bonus room & 2nd laundry room complete the 2nd level. The w/o lower level has 10' ceilings, stone fireplace, full kitchen, game area, theatre & gym. An elevator services all 3 floors. Outside are magnificent terraces, patios, pool, pool house with kitchen, vaulted ceiling, bathroom & laundry. Sliders open to the pool and tennis court. 6 car garage with rough-in for 1 bedroom apartment above. Great trails for hiking. Council Rock Schools. Additional 10 acres building lot is included!
Contact:
Mark Caola
267-566-1067
[email protected]
0 notes
Text
Houses For Sale in King Of Prussia, PA
517 Valleywyck Dr, King Of Prussia, PA
Price: $345000
Welcome to this beautiful Colonial located at the end of a peaceful cul-de-sac in the sought after Crestwyck neighborhood. The backyard is spacious for entertaining and perfect for the green-thumb. The living room has finished hard wood floors and flows into the large eat in kitchen with stainless steel appliances. The dining room windows let in plenty of natural light, this room also features wainscoting and finished hard wood floors. The laundry room and powder room finish off the main floor. There are 3 bedrooms and 2 full baths located on the upper level, finished hard wood floors t hroughout. The partial finished basement provides extra space for entertaining and storage. Located within walking distance to the community center and park. Low property taxes and excellent schools. This is the perfect house for you so schedule your tour today!
182 E Dekalb Pike, King Of Prussia, PA
Price: $750000
Built as residential-Mixed USE Opportunity to be a User/Owner. Great for a Professional User such as Attorney, Accountant, Tutor, Therapist. Get on the PIKE with your business. ? SALE Price: $750,000.00 ? Located in The Fastest Growing Area on 202 Corridor in King of Prussia ? 2,432 S/F 2 Stry Building sits on 0.31 Acres Taxes: $5,781 ? Zoned: RES: Mixed Use/Commercial ? 12-13 Car Parking in the Rear ? Across the Street from DeKalb Pike-KOP Center
459 S Gulph Rd, King Of Prussia, PA
Price: $690000
Welcome to 459 S Gulph Rd. This huge property has the potential to be a busy commercial property, multifamily income generator, or a huge home to live in and enjoy. The home is situated on busy S Gulph road surrounded by Offices, and businesses. The home has 5 bedrooms, and 2 bathrooms, with 2 more that could be added. This recently renovated property has loads of potential. PECO has installed 4 meters for the property. The large kitchen has granite countertops, and 2 sinks. The owner just installed top of the line Anderson windows throughout. These windows are fantastic, energy efficie nt and so good you cannot even hear the noise outside. The property is fenced in, and has a long driveway to park multiple cars, or you could turn this into a commercial space and park over a dozen cars back there. The basement has a separate entrance, and can have 2 bathrooms. You can convert the property at your own expense and make it into a multifamily. The property is minutes away from the King of Prussia mall, highways, and everything KOP has to offer. Basement is unfinished, but ready to be converted. The new owner would be responsible for any zoning/variances in order to convert to multi or commercial. There is a LOT of potential with this property.
155 Sub Hughes Rd, King Of Prussia, PA
Price: $250000
This is a subdivision of the existing lot! Beautiful wooded building lot conveniently located in Gulph Mills Village with access to major highways and King of Prussia Mall in a few minutes. Please note: Owner will only start subdivision process when there is a buyer for the lot. All info on the listing is estimated only and subject to land survey and township final assessment. This lot will be the front portion of the current property with front along Hughes Road. Current property has 3.10 Acres and the exiting house is set at back of the current lot. Possibly sharing driveway. Public w ater available but needs to install onsite septic. Please call listing agent to discuss details if interested.
20827 Valley Forge Cir 827, King Of Prussia, PA
Price: $249000
Space Galore!!! Popular split floor plan offers the most privacy and storage rooms in this condo. Come and see new granite counter tops, back splash, dishwasher and sink that are added to the kitchen. All wall papers removed and fresh neutral color paint is added throughout the condo. Also, partially new carpeting and bunch of small other touches have been added to the condo. This condo offers 3 bedrooms, 2 full baths and plenty of storage area. Large balcony runs the full length of the unit and you can access it from every room. Monthly condo fees include water, sewer, management fees, cable TV contract (includes HBO, Show Time, Starz, Cinemax), snow removal, 24 hours security, landscaping, indoor & outdoor pool, 5 tennis courts, basketball and volleyball courts and newly renovated club house with lounge, gym, sauna, locker room and gourmet kitchen. Club house offers a Party room that can be rented for private gatherings. The Upper Merion Rambler picks up at the front lobby and can take you to community locations, library, Wegmans as well as King Of Prussia Mall. Valley Forge Towers offers easy access to 422, 202, 76, 476 and PA Turnpike. Buyer pays one time capital contribution of $1675 at time of settlement, plus $300 move-in fee. No pets allowed.
20821 Valley Forge Cir, King Of Prussia, PA
Price: $152500
Please note, this is a one bedroom condo with a DEN. (New Carpeting, January 2017). Welcome to Valley Forge Towers West with 24 hours security. Condo fee offers many amenities for a carefree lifestyle. Also located within the Towers are other services such as hair salon, travel agent, restaurants, bank and dry cleaner. The Upper Merion Rambler picks up at the front lobby and can take you to community locations such as library, Wegmans and King of Prussia Mall. This is a bright, open and updated unit with new carpeting as of 1/2017. Foyer with coat closet and powder room with tile floori ng. Open concept living room & dining room with sliders to large balcony with 2 storage closets a fountain views. Den would make a great in-home office, playroom & exercise room. Eat-in kitchen with neutral cabinetry, and white appliances. Large master bedroom with walk-in closet, sliders to balcony and laundry. Updated Master bathroom with white vanity, tile flooring and tub with glass enclosure. From the balcony you can observe beautiful views not to be missed!!! Monthly condo fee includes: Newly renovated club house with indoor and outdoor pools. Tennis courts, basketball court, fitness center, sauna, party room that can be rented, lounge, locker and kitchen. Water, sewer, trash, management fees, cable TV including (Show Time, HBO, Cinemax & Starz), snow removal, landscaping and 24 hour security. Also included is a yearly maintenance on the heater and A/C also including change of filter for your dryer. Close to: Valley Forge Park, Valley Forge Casino, King of Prussia Mall, Shopping, restaurants and easy access to 422, 202, 76 and PA Turnpike.
140 Pinecrest Ln, King Of Prussia, PA
Price: $275000
Welcome Home! Come see this ready to move in beautiful townhome in the desirable Pine Crest Community in Upper Merion School District. This home is beaming with beauty! 3 bedrooms, 2 and a half baths and tons of class. When you walk in the front hall be prepared to be amazed at the love and attention to detail that the owner has taken into the home. Beautiful hardwood floors and crown molding will welcome you as you go through the main level. The main floor has a spacious Living Room with a wood burning fireplace, formal Dining Room, Eat in Kitchen, Den/Study with large closet space and an updated powder room. Relax on the back fenced in patio or front porch and enjoy the privacy of this end unit. The master bedroom has a private bath and 2 large closets. Two additional bedrooms with a lot of closet/storage space and access to walk up loft/attic, that could easily be finished for additional living space. Close to major highways (202, 76, PA Turnpike), minutes from the King of Prussia Mall and 30 minutes from Center City. Marketed by The Bill Buchanan Team. Schedule your showing today!
626 Fawn Cir, King Of Prussia, PA
Price: $384900
This immaculate End Unit, in desirable Deer Creek, features many upgrades throughout and is one of the largest in the community. Foyer Entryway with Coat Closet & hardwood flooring that opens to the large Family Room which features crown molding, a gas Fireplace, and Recessed Lighting. The Formal Dining Room is bright and airy and extends off the kitchen. The Eat In Kitchen has many upgrades which include 42′ Cabinets, Granite Counters, Tile Flooring, Newer Refrigerator, Double Oven, & Dishwasher, and access to the rear deck. There is also a 1st Floor Office with Vaulted Ceilings, Hardw ood Flooring, & French Doors. A Powder Room and Inside Garage Access round off the 1st Floor. 2nd Floor has a Master Bedroom & Bath, both with Vaulted Ceilings. The Master Bed has crown molding, is large enough for a King Bed, has a Large Walk In Closet plus additional Closet. The Master Bath features a soaking tub, separate shower, and double sink. There are 2 ample sized secondary bedrooms and a hall bath. The Laundry Room is also conveniently located on the 2nd floor. The Walk Up Attic can be finished for a 3rd Floor finished space. The Basement is Finished featuring recessed lighting and wainscoting. HVAC System and water heater replaced within the last 5 years. Walk to Parks & KOP Mall; close to 202/76/276/422.
619 Charles Dr, King Of Prussia, PA
Price: $399777
Spacious King of Prussia single in sought-after Upper Merion school district, available for quick move-in. This 4-bedroom home is sure to please, with a large living room, separate dining room, and huge expanded kitchen with island, separate eat-in area, and tons of cabinets and storage space. Off the kitchen, find a fantastic pantry, powder room, and laundry room with included washer and dryer. Step through the sliders to your expansive back yard, perfect for entertaining. Upstairs, find 3 generously-sized bedrooms, then head up to your gigantic master bedroom with walk-in closet. The partially finished basement offers versatile space for a family room, game room, gym–whatever you need! Additionally, the basement used to have another full bath–the room is still there and just needs to be hooked up again with new fixtures. Perfectly positioned in one of the most convenient locations within King of Prussia, set back in a neighborhood just off of Allendale Rd, and accessible from both Allendale and Keebler. Minutes from the ever-expanding shopping and dining options that have made King of Prussia one of the hottest areas in Pennsylvania. Inventory is low and this one will not last long–make your appointment today!
580 Hansen Rd, King Of Prussia, PA
Price: $344900
Beautifully remodeled home at end of a cul-de-sac in King or Prussia in Upper Merion Township with walking trail access to Sweet Briar Park. Minutes away from multiple highway access points and shopping to meet many of your needs. Enter this home and you are greeted with a large spacious foyer leading into a large great room with vaulted ceilings, stone fire place and brand new hardwood floors. Adjacent to the great room is a beautifully redone modern style kitchen boasting brand new cabinets, tiled flooring, granite counter tops and glass tiled backsplash. Open space architecture desig n displays and open stairwell and balcony with brand new wall to wall carpet upstairs where you will also find a contemporary designed bathroom with brand new tile flooring, dual sinks and tiled shower accented with glass tile. Stay cool in the summer with the brand new A/C unit and the weather elements out with the brand new roof or simply enjoy the summer nights on the spacious patio out back complete with a small pond with waterfall.
211 Tyler Rd, King Of Prussia, PA
Price: $279900
This completely renovated single 1565 sq ft stone ranch sits on a no outlet street with a large, level back yard enclosed by stone walls and a fence, plus a covered patio. House features NEW shaker cabinet kitchen with granite counters and stainless appliances. Vaulted ceiling in the living room and dining room. NEW all tile bath. New energy efficient windows. New energy efficient heat and air conditioning. New electric service. Refinished hardwood floors. Extra large garage offers the equivalent of shed storage in addition to the garage There is a full walk-out basement and lots of att ic storage space. This property is in the growing King of Prussia community and is being priced to sell. Check out the low taxes! Owner may consider adding full bath and / or finishing basement. More pictures coming soon.
171 Walnut St, King Of Prussia, PA
Price: $499901+
Craft Custom Homes Exude Warmth, Character & Charm With A Modern Flair. Each Home Is An Original Creation Not To Be Duplicated Showcasing Steep Roof Lines & Craftsman Style Corbels W/Open Porch Detail. Be One Of The First In This Area To Show Off All That This Home Has To Offer. Premium Certainteed Vinyl Siding, Architectural Highlights, “Real Stone Finish”, All Anderson Windows & Black Standing Seam Accent Roof Will Be The Envy Of The Neighborhood. Main Foyer Entrance Or Convenient Mud Room Entrance From Garage Boasting Custom Bench W/Hooks. Step Inside To Find 9Ft Ceilings & A Mixture Rich Dark 3″ On Site Finished Hardwood Floors, Gray Walls & Crisp White Trim, Crown Molding, 5″ Baseboard, Arched Two Panel Doors & Windows Throughout The First Floor Creating That Desired Warmth & Continuity Of A Dramatic Open Floor Plan. . Large Great Room Showcasing Concrete Gas Fireplace Complimented By White Wainscoting & Dramatic White Coffer Ceiling With Soothing Gray Walls In Great Contrast To The Rich Dark Hardwood Floors. Gourmet Inspired Kitchen Boasts “Century” 42″ Cabinetry W/Crown Molding (Only The Best) With Soft Close Feature, Stainless Appliances Including Gas Stove, Microwave, Double Sink, Dishwasher & Garbage Disposal. Sleek Granite Counters & 8Ft Granite Top Island. Powder Room Discreetly Tucked Away W/Elegant Pedestal Sink. Exceptional Master Bedroom Retreat Offers Tray Ceiling & Large His & Her Walk In Closets W/Ventilated Shelving. Spa Like Oasis Master Ensuite Featuring Sensational Ceramic Tiled Shower Dual Shower Heads & Framed Glass Door & Enclosure, Carrera Marble Double Bowl Vanities W/Open Storage & Private Water Closet. Convenient Upper Floor Laundry Room & Three Additional Bedrooms & Large Hall Bath With Dual Bowl Vanity. All Bedrooms And Hallway With Wall To Wall Carpeting. Ceramic Tiled Floors In All Bathrooms, Mudroom & Laundry Room. Unfinished Basement Adds 1,000 Sq Ft Of Storage Or Finish For Media/Family Room To Maximize Living Space. Large Backyard, Energy Efficient Heating/Cooling System, Appliances & Hot/Cold Water Pex System. 200 Amp Electrical Service, Two Car Garage W/Electric Opener, Two Car Driveway. Still Time To Choose Some Finishes If You Hurry! Upgrade Options Available, However, This Home Already Includes So Much For The Price. Walk To Train, Close To All Major Roads, Restaurants & The Largest Shopping Mall On The East Coast. Close To Valley Forge, Center City & New State Of The Art Community Center!
1302 Bismark Way, King Of Prussia, PA
Price: $245000
Welcome to the Townhouse with 3 bedrooms and 2 and half bathroom. It is in the prime location within the Prussian Woods community and in the King of Prussia. There is hardwood floors in the first floor. Also the main level features has a dinning room and living room with sliders to the balcony. The family room has w/wood burning fireplace, The upper level has master suite w/large closet, The other part of the second level includes the guest bedroom with the hall bathroom. The King of Prussia Mall is minutes away as are the PA Turnpike, Routs 202, 422 & 76. Come and see the house!!
155 Concord Cir, King Of Prussia, PA
Price: $239900
Well Maintained Rancher in King of Prussia in the Valley Forge Homes Community. Entrance into the Living Room with Fireplace. New Carpet thru out the whole house. Dining Room w/ Atrium Door to Patio. Walk up Floored Attic for storage. Open House 2/19 From 1-4pm
336 Rees Dr, King Of Prussia, PA
Price: $325000
Ready for your imagination and updating! Fresh paint throughout so you can move in and improve as you go! Great bones- solid large colonial- perfect location ,school district, yard AND garage! All systems serviced, Rooms sizes are great- Just needs some love! Hard wood floors, finished basement- Large eat in kitchen, Master Bedroom with bath, three corner bedrooms- all bright- We are ready for your attention! Almost 1/3 acre
537 Keebler Rd, King Of Prussia, PA
Price: $367000
Beautiful 4 Bedroom, 2.5 bath home in King of Prussia, PA. Move right in to this meticulously maintained and updated split level. Enter into a spacious living area with gorgeous hardwood floors that extend into a large dining room. Tall, high-end cabinets and a large island with newer Refrigerator, Dishwasher, and Range comprise the kitchen space. Head down into the large, inviting great room with wood-burning fireplace. Head up just a few steps from the living room to 3 large bedrooms with a beautifully remodeled and spacious, full bath with a glass enclosed shower and jetted tub. Enjo y a full master suite on the 3rd floor, complete with a newly remodeled large bathroom and sitting room. This home has so many features and charm, we can’t detail them all. Enjoy the the convenience of shopping and the newly renovated King of Prussia Mall and recently constructed Village At Valley Forge. Easy access to all major highways, shopping, and entertainment!
678 General Scott Rd, King Of Prussia, PA
Price: $355000
Welcome home. This 1650 square foot single family home has 3 bedrooms and 2.5 bathrooms and is convenient to all major highways and shopping centers. You’ll love relaxing on the covered rear patio or lounging in the large finished heated basement. The newer kitchen with maple cabinetry has an island bar perfect for entertaining. Main floor laundry for extra convenience! Neutral, newer paint throughout and a cozy brick fireplace in the family room. Don’t forget about the huge backyard! You’re not going to want to miss this one!
541 B St, King Of Prussia, PA
Price: $194900
Welcome to Swedeland! This 3 bedroom, 1 bath row home offers the size, potential, and location that you’ve been looking for! The first level includes an eat in kitchen, family room, as well as a sizeable kitchen with an open concept. Off the kitchen is the washer and dryer and the entrance to the backyard deck which is perfect for entertaining. The second level features three bedrooms including the master bedroom with large closets. On this level there is also the updated bathroom. This home is in a fantastic location with easy access to I-76, 202, 422, and the PA Turnpike. Within minut es to Restaurants, Shopping, Valley Forge National Park, Valley Forge Casino, and much more. Make your appointment today!
466 Regimental Rd, King Of Prussia, PA
Price: $454900
Welcome to the Cannon Run Neighborhood! This 4 bedroom, 2.5 bath Colonial-Style home offers the size, potential, and luxury that you’ve been looking for! The first level includes a formal living room, dining room, family room, as well as an upgraded kitchen with an open concept. The second level features four bedrooms with hardwood floors including the master bedroom with en suite bath. On this level there is also a large room which could be either utilized as a fifth bedroom, media room, craft room, or gym?unlimited potential. The basement is partially finished which is ideal for a pla yroom and includes a workshop area. Outside is an inground pool, gazebo, and deck perfect for entertaining. This home is in a fantastic location with easy access to I-76, 202, 422, and the PA Turnpike. Walking distance to Caley Elementary School and within minutes to Restaurants, Shopping, Valley Forge National Park, Valley Forge Casino, and much more. Make your appointment today!
20230 Valley Forge Cir, King Of Prussia, PA
Price: $212000
This is just what you’ve been waiting for! An extremely well kept 3 bedroom unit (converted to a two bedroom with den) at the popular VF Towers. Just freshly painted and new carpet in 2nd bedroom makes this unit very desirable. The bathrooms have been updated also. There is a fabulous balcony off the living room with an extra storage closet, plus lots of closet space inside. Wait to you see the oversized master bedroom with a nice sized walk in closet and an additional closet. There is a separate washer/dryer. Neutral carpets t/o plus light and bright t/o. There is a hair salon, travel agency, restaurant, bank and dry cleaner within the complex. The Upper Merion Rambler picks up at the front lobby and delivers you right to the K of P Mall, Library and Wegmans. There is a 24 hr door man at the front lobby. Condo fees include cable (HBO, Showtime, Startz, Cinemax) water, sewage, snow removal, landscaping, newly renovated club house with indoor and outdoor pool, lounge, gym, sauna, locker room, gourmet kit, ball room that can be rented for private parties, tennis cts, sand volleyball courts, car wash station plus easy access to the Mall, VF Park, Casino and PA Turnpike and Routes 422 and 202.
from Houses For Sale – The OC Home Search http://www.theochomesearch.com/houses-for-sale-in-king-of-prussia-pa-2/
from OC Home Search https://theochomesearch.tumblr.com/post/158054868990
0 notes
Text
Houses For Sale in Madison, CT
86 Overbrook Rd, Madison, CT
Price: $450000
Picture Perfect! This move-in ready Colonial features hardwood floors throughout the first floor, nicely sized rooms and an abundance of natural light. The kitchen offers granite counters, stainless steel appliances and views of the park like settings. Laundry is conveniently located in the kitchen. Enjoy the views in front of the fireplace or from the 3 season screened porch. Generously sized living room and dining room. The second floor offers 4 nicely sized bedrooms all with brand new carpeting and full bath ensuite. The master also features two deep, double closets . The renovated 3 rd floor is complete with new carpet, bright light and is ideal for an office, guest accommodations or media and play space. This home also offers a drop zone for backpacks and boots directly off the garage entrance and an unfinished space ideal for a home gym. The park like landscapes, fire pit, Koi pond and mature plantings complete the yard. This home also feature a well cared for pool that is private and ideal for hot summer days. Just minutes from schools, downtown, 95 and conveniently located. Set back from the road with a side facing entrance, this home is truly lovely.
40 Silo Hl, Madison, CT
Price: $649000
Desirable and impeccably maintained colonial set in the sought-after Neck River Farms neighborhood. Curb appeal greets you at the front door with portico offering shelter from the weather and room for seasonal decorations. Appreciate the seamless balance of open flow living with cozy spaces to retreat. This smartly designed home is set on a corner lot with professional and mature landscaping, accented by exterior lighting. The level property benefits from the natural setting with the perfect balance of level yard with standing trees to ensure privacy. The formal living room is appointed with crown molding, hardwood floors and French doors to the family room. Turning right from the foyer is the formal dining room with the space to accommodate a dinner party large or small. Continuing straight from the foyer, you’ll enter the bright and sunny, eat-in kitchen that is appointed with white cabinetry, granite counters, island, recessed lighting and pantry. The open flow to the family room allows for a view of the fireplace, TV or company while cooking in the kitchen. You’ll never feel isolated from the group with this design. Hardwood floors run throughout the first floor and offers substantial space for entertaining or relaxing by the fire. Upstairs is the master suite, 3 bedrooms, and a bonus room with rear staircase. The walk-out basement and walk-up attic could be finished for future additional space.
34 Lenore Dr, Madison, CT
Price: $659000
Pristine 4 bedroom 3.1 bath Colonial in desirable Laurelwood Estates, one of Madison’s most desirable cul de sac neighborhoods! Less than 10 minutes to town & beaches with easy access to many commuting points. Meticulously maintained by one owner, this home features hardwood floors, 9 foot ceilings, has been freshly painted & ready to move in. The 1st floor features a 2 story foyer, living & dining rooms with crown molding, wainscoting & french doors. A spacious cherry gourmet eat-in kitchen with granite & breakfast bar, this open floor plan is what today’s homeowner is looking for. The kitchen is open to the large family room with slider to the deck which overlooks the beautiful level backyard. A few steps up from the family room is the bonus room, the 4th bedroom & full bath, a possible au-pair/in-law suite with separate staircase to the 3 car garage. The 2nd floor master suite has a large walk-in closet, full bath with granite double vanity, whirlpool tub & separate shower. Two additional large bedrooms with over sized closets, a full bath with double vanity, laundry room, a charming sitting area & access to walk-up over sized attic complete the 2nd floor. Central air, hydro air heating system & central vac make this home a pleasure to own. The walk out lower level has large windows, french doors & high ceilings for future finishing. Professionally landscaped with wide paver walkway, stone walls, backyard patio & adjacent to 22 acres of open space.
43 Kachina Way, Madison, CT
Price: $749000
There’s a lot to love about this elegant home in one of Madison’s unique cul-de-sac neighborhoods close enough to the center of town and beaches, yet away from the hustle and bustle. Situated on nearly 2 private, wooded acres, its 3980-sq-ft custom-designed, open floor plan features 4 bedrooms and 3.1 baths, plus a bonus room over the attached 3-car garage as an optional 5th bedroom. The airy foyer leads straight into the kitchen, equipped with high-end stainless-steel appliances, granite countertops, large center island, desk area, and loads of cherry cabinetry throughout, including a pair of pantry closets. The ample-size breakfast nook adjoins the family room, highlighted by a handsome stone, raised-hearth fireplace and built-in bookshelves and cabinets. French doors lead to a cozy den/home office, from which another set of French doors open onto the sunny, formal living room that includes another fireplace. The dining room is to the left of the foyer, while the beautiful, screened-in back porch is accessed from the kitchen. Upstairs is the backyard-facing master bedroom adorned with a tray ceiling and two walk-in closets and stunning master bath with granite double sinks, cherry cabinets, large walk-in shower, and Jacuzzi. Two of the other three bedrooms have adjoining bathrooms. The full basement has a walk-out to the backyard and the rest of the professionally landscaped grounds. Whole-house generator with propane back-up.
241 Summer Hill Rd, Madison, CT
Price: $525000
Looking for a classic New England home in beautiful park-like setting? It’s right here! 3000+ sf Saltbox Colonial w 4 finished levels provides plentiful space for all. Set on professionally landscaped, flat 1.4 acres on the prettiest country road in Madison south of Rt 80. 4+ BRs, 3.5 baths, finished basement (an add’l 525 sf) AND finished attic. The floorplan is comfortably traditional, but not cookie-cutter. TWO feature fireplaces: 1 in FR flanked by custom built-ins; the 2nd-a large stone firepl in LR will have guests exclaiming, “Wow!” Newer hi-end kitchen appliances (Viking, Bosch) and large pantry (7’x4′) in the sunny kitchen overlooking private, scenic backyard. The mudroom w tile floor is HUGE: separate full bath, built-ins, and laundry w granite counter, sink. Wideboard floors thru/o 1st and 2nd floors (under all carpets). 4 BRs on 2nd floor including remodeled Master Suite w 2 walk-in closets, dressing room w built-ins, and spacious bath w separate whirlpool tub and tiled shower. Walk-up attic is partially finished as an office w skylights and more built-ins: might also work as 5th BR (1500gal septic tank). With 525 finished sq ft in basement w wet bar, everyone will find their own favorite spot. The grounds are just as special – great curb-appeal in the front; private and flat backyard w expansive lawn, bluestone patios, shed and gardens in the back. Wooded view across the street is land trust. If it’s charm and the warmth of hearth and home you want, this one has it in abundance!
38 Tibbals Bridge Rd, Madison, CT
Price: $349900
Country Living for this classic Cape Cod featuring 4 bedrooms, 2 full baths, Huge 2 car garage addition with fabulous Great Room above, with HW floors, gas fireplace, french doors to deck, to private yard with stunning country views. Newer applianced Kitchen with breakfast room and second wood burning fireplace. Other features include formal living room, formal dining room, first floor bedroom, could be Master, lower level finished area with laundry and hatchway out to large back yard. Interior lot, private and quiet, fabulous Madison schools and just 3 miles to Durham Center, Main Stre et, EZ commute to Rte, 148, Rte. 17, Rte. 68, Middlefield, Golf, Powder Ridge Skiing, Middletown, more!
129 Garnet Park Rd, Madison, CT
Price: $349000
Storybook Cape boasting beautiful gardens, lots of outdoor space, and views of Bailey Creek which connects to the Neck River. Community is situated between the Neck River and Bailey Creek providing an abundance of wildlife and association dock access to Long Island Sound. Perfect location for full or part-time resident. Outdoor space is highlighted by a large patio and second story deck providing views across the marshes. Workshop is a converted garage attached to the residence.
22 Downing Way, Madison, CT
Price: $359500
Lovely large condo done over a year and a half ago. Tucked in the back part of Windermere so it gives a lot more open privacy. It is light and bright and flows well. A lot of built-ins, Den w/bay window. A porch and patio is off the den. New Furnace, AC, Appliances, security system and gas. Come Make this your home!
56 Yankee Peddler Path, Madison, CT
Price: $259888
City water! Conveniently located within a mile to Madison town center and the train station, this home has so much potential. Featuring a remodeled kitchen, hardwood floors, a living room with a fireplace, 3 bedrooms and 1 bathroom on the main level. The lower level has 2 additional bedrooms, a family room finished with chestnut wood and a fireplace with wood stove insert, a full bathroom and laundry room. The first floor has 1282 sq ft; the lower level has 1242 sq ft as per the town field card. The septic tank is 1,000 gals. Above the 1 car garage is a 26×14 ft deck. Additionally there is a patio off the family room. The price reflects the updating required, and the proximity to I95. A great home for someone wanting the benefits of all Madison has to offer, including its proximity to the town beach and Hammonasset State Park. This is not a short sale!
269 Old Toll Rd, Madison, CT
Price: $410000
Built with hyper attention to every detail to insure quality throughout the house, this bright open cape has extra large windows, hot water radiant floor heat, first floor master suite, a chef’s kitchen and so much more. Situated on 1.22 park like acres this home will not disappoint.
5 W Sussex Pl, Madison, CT
Price: $309000
Sun-filled corner unit in the West Sussex Condominium complex . Pristine condition, three levels of living in this impeccable unit. Hardwood floors on the first level, granite with stainless kitchen with walkout to private patio in the back yard. Second floor has morning sun in the master bedroom with custom California Closets, and then extra space in the den/nursery with afternoon light. Fabulous finished lower level with flexibility for a guest space and or office just off the family room. A must see for anyone looking for a casual lifestyle on the shoreline; minutes to downtown Madis on, the train and beaches.
83 Scotland Ave, Madison, CT
Price: $265000
Fantastic in-town locationwalk to restaurants, beaches, library, theater or ball field. Great starter home, downsizer or condo alternative. Note the photos were taken when home was staged last year. Won’t last at this price. Lower level is included in square footage.
28 Cornish Woods Rd, Madison, CT
Price: $400000
FABULOUS FIND in Madison – Move right in and enjoy this lovingly maintained 4 bedroom colonial on a quiet, cul-de-sac neighborhood, offering 2500SF of living space. Beautifully renovated kitchen features new tile, cherry cabinets, tile backsplash, granite countertops and high end stainless steel appliances. Newly painted interior and hardwood flooring throughout. First floor features a dining area off the kitchen, living room with wood-burning fireplace and a glass door to an expansive two-tired deck overlooking a private and level back yard. There’s also a second entrance from the fron t via a covered front porch. Light pours into the large family room from the front to back windows. Built-in cabinets offer additional storage space. All 4 bedrooms are on the second floor and all feature hardwood flooring, while the master features a walk-in closet and full bath. Note, there is H/W flooring under the newer carpet in the second bedroom. Attic is floored and offers storage space. A finished lower level provides an additional 350SF of living space, laundry room and more storage space. Convenient location, minutes to highway and center of town.
224 Opening Hill Rd, Madison, CT
Price: $569000
This otherwise typical New England colonial has two unusual features that set it apart from its neighbors in this quiet section of a cul-de-sac subdivision. One, it features a legal accessary one-bedroom in-law apartment with a private entrance. Two, outside amid a clutch of trees is a contemplative space landscaped with a large, screened-in gazebo. Inside from the front entry is a hallway with the living room off to the right. A long rectangle, this more formal room has hardwood floors, a gas fireplace and dentil crown molding. The formal dining room is to the left of the foyer and fea tures hardwood floors, dentil crown molding and chair rail. The family room has a vaulted ceiling with exposed beams and a wood-burning fireplace with floor-to-ceiling brick surround serving as a dramatic focal point. The updated kitchen has bamboo flooring, a center island, granite countertops, dry bar, pantry, stainless steel appliances and beautiful large windows allowing natural lighting to flow right in. All 5 bedrooms feature hardwood flooring are on the second floor. The master bedroom offers dentil crown molding, full bath with walk-in closet. The 2nd bedroom is an en-suite with it’s own full bath. It also has an interior stairwell that connects to the in-law apartment. The 5th bedroom is currently set up as an office. A finished lower level offers an additional 650SF of living space. Sited on almost 2 acres, backyard offers your own private oasis.
30 Pardee Pl, Madison, CT
Price: $269000
Gracious, pristine home. Lovely vaulted living room with woodburning masonry fireplace and gleaming hardwood floor. Newly finished bright lower level two room suite walks out to yard via sliding doors. (included in square footage). Just completely reborn, with great attention to detail. New kitchen cabinets, new granite countertops, new stainless steel appliances. New upgraded baths with granite and tile. New furnace and central A/C, new energy efficient windows, upgraded insulation. New flooring. Year round home. Cheerful, tidy, low traffic neighborhood close to school. Short jaunt to genteel Madison center with its colonial era town green, antique and specialty shopping, coffee shops, fine and casual dining, R J Julia bookstore and movie theater. Enjoy the fabulous Madison Surf Club with its fine beach and superb recreational amenities. Easy to highway, Shoreline East train depot. Savor the wonderful Madison way of life. Welcome!
289 Legend Hill Rd, Madison, CT
Price: $289900
Great “A” unit in the desirable location near the club house and pool with additional parking right around the corner. Views of North Madison from this bright and updated unit. Eat-in kitchen with granite counters and updated master bath. This unit has an open floor plan with living/dining area, master bedroom with private full bath and walk in closet. Second bedroom, an additional full bath, laundry, 3 season porch and access to 1 car attached garage complete the first floor. The finished lower level is a bright walk-out with a large family room, half bath and office/bedroom, as well a s utility/storage room. Clean and bright and ready to move right in! This is the unit you have been waiting for!
195 Summer Hill Rd, Madison, CT
Price: $384900
Birds, wildlife, privacy and acreage – 3 homes share a newly paved driveway on beautiful Summer Hill Rd. This contemporary cape is just waiting for your imagination. Originally built by a well respected builder as his own custom home. An open foyer with a wonderful floor plan, master or guest suite on the first floor, eat in kitchen with a chef’s pantry, screened in porch overlooks beautiful woods, there’s a large side yard with shed great for gardening or a pool. Two wood burning fireplaces grace the living room and family room. The walkout basement is full and finished with ‘real’ woo d paneling – needs updating but a great space. All of the mechanicals (Central Air, Furnace and roof) are new within the last few years. large trex deck off the kitchen and also the master suite. This home is easy to show, immediate occupancy. This is a wonderful value, close to schools and shopping. No more than 4 miles to downtown Madison and all of it’s amenities.
113 Legend Hill Rd, Madison, CT
Price: $277000
This sunny 2-bedroom / 2.1-bath “D” unit townhouse is set back from the road and just minutes from downtown Madison, shopping, and beaches. The first floor, with beautiful oak hardwood floors throughout, leads from the foyer to the dining room and living room, highlighted by a fireplace and large window overlooking the complex’s private, wooded area. The kitchen, just off the attached 2-car garage, includes a breakfast nook and plenty of cabinets and storage. Also facing the back area is the screened-in, enclosed porch. Upstairs, the spacious master bedroom includes two walk-in closets and full bath. The second bedroom has its own full bath next door, across from the laundry room. The full unfinished walk-out basement opens onto the back area. The townhouse’s air-conditioning and hot-water heater were replaced 2 years ago. Legend Hill’s residents have easy access to the stately clubhouse, pool, and tennis courts.
89 Legend Hill Rd, Madison, CT
Price: $375000
Desirable “D” unit townhouse at the pristine Legend Hill with beautiful clubhouse, association pool & two tennis courts. This spacious home offers three levels of living space & 2 car garage! This bright & sunny open floorplan unit has a formal dining room that opens to the sunken living room with a gas fireplace. The upgraded kitchen has tons of cabinet space, a pantry and breakfast nook. Both the living room & kitchen open to a 3 season sunroom. A deck off the sunroom is perfect for grilling! The large master bedroom has two walk-in closets & remodeled bath with standup shower & separ ate tub. There is a 3rd walk-in closet in the hall off the Master. Upstairs bath and two half baths have also been redone. The sunny, finished walk-out lower level adds a half bath, large family room (or possible 3rd/guest bedroom), den/sitting area and spacious laundry/utility/storage room. Finished lower level is included in total square footage. The unit’s many windows overlook scenic wooded area. Owner would also consider a sale of this property including most furniture. Great location that is convenient to beaches, Madison Center, commuter train & shopping!
85 Beechwood Dr, Madison, CT
Price: $375000
This charming colonial on a quiet street, is move-in ready, thanks to numerous recent upgrades and remodeling. Designed around a flexible floor plan, it includes 4 bedrooms and 2.1 baths. Entering from the covered front porch, the first floor boasts beautiful oak hardwood floors and a freshly painted interior. The sunny front to back living room is accentuated by a wood burning fireplace. The remodeled kitchen, which is open to the breakfast nook, boasts high-end stainless steel appliances including two ovens granite countertop island, and beautiful cabinetry. Off the kitchen, the forma l dining room has access to the large, newly built deck and level yard. The half bath, like the two full baths upstairs, has been completely remodeled. On the second floor, also with hardwood floors, the master bedroom’s new master bath features a walk-in shower and lots of storage. The other three bedrooms share a full bath. The full basement, revealing the home’s steel-beam construction, includes a large cedar closet and separate pantry closet, plus a new Burnham boiler/furnace, hot-water heater, and controls for the home-security system.
from Houses For Sale – The OC Home Search http://www.theochomesearch.com/houses-for-sale-in-madison-ct/
from OC Home Search https://theochomesearch.tumblr.com/post/158046981085
0 notes