#wheeler kearns architects
Text
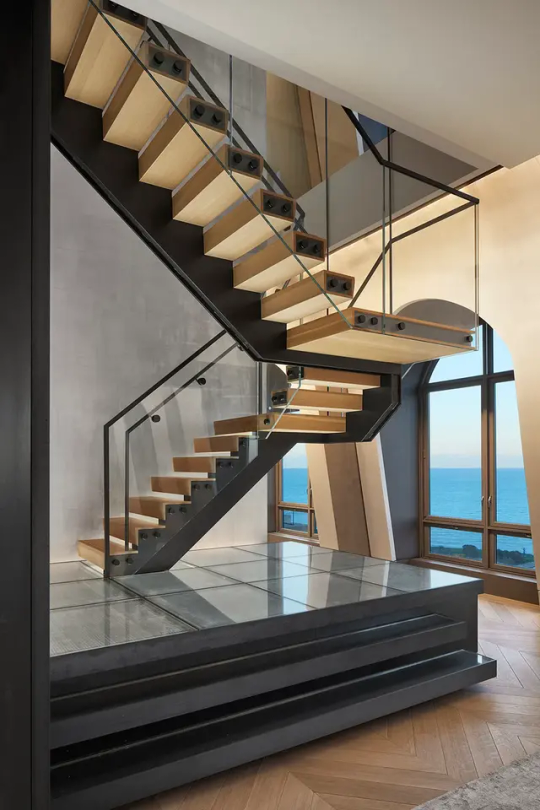
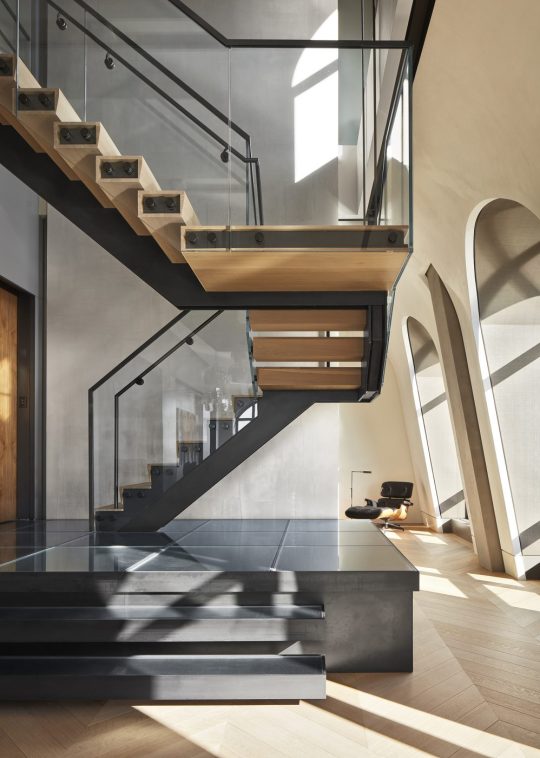




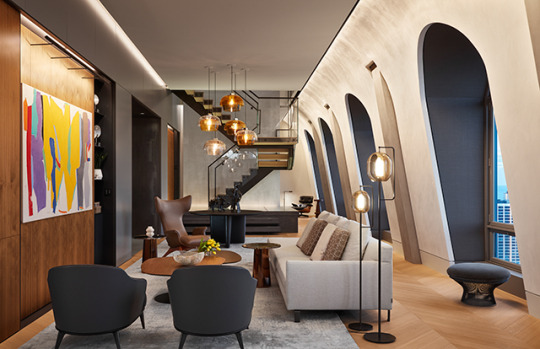
Lakeview Penthouse, Chicago, United States,
Building Designed by Lucien Lagrange,
Wheeler Kearns Architects
#art#design#stairwell#architecture#stairway#staircase#stairs#interiors#staircases#metalwork#penthouse#chicago#lakeview#lucien lagrange#wheeler kearns architects#luxuryhouse#luxuryhome#duplex#stairway to heaven#stairs design
260 notes
·
View notes
Text
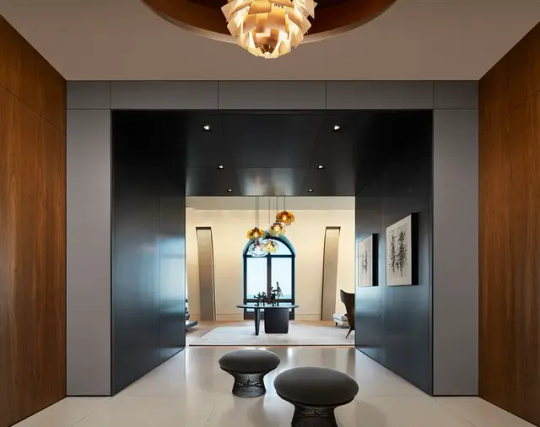


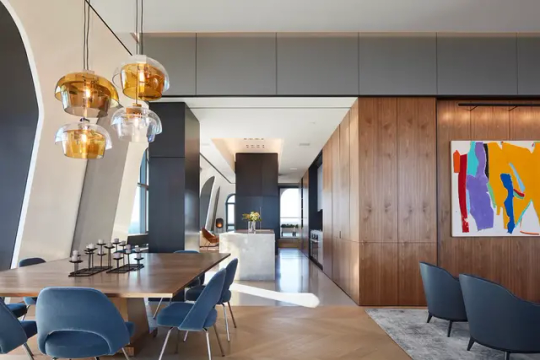

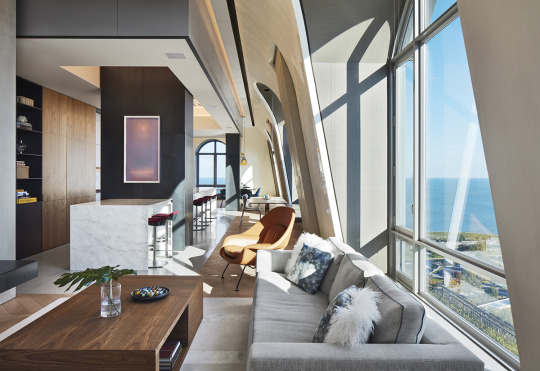
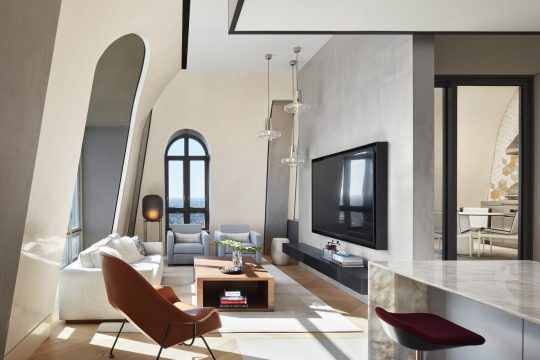
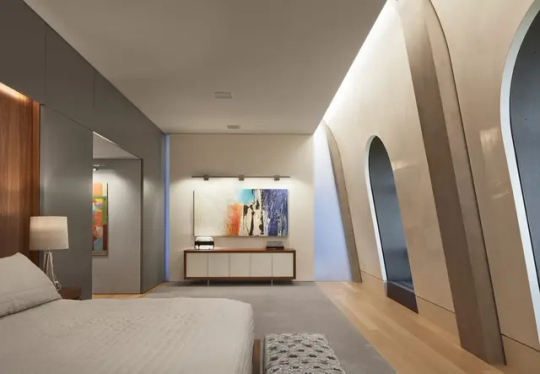


Lakeview Penthouse, Chicago, United States,
Wheeler Kearns Architects
#art#design#architecture#luxury house#luxury home#luxury lifestyle#penthouse#chicago#united states#duplex#wheeler kearns architects#lakeview
103 notes
·
View notes
Photo

13 notes
·
View notes
Text
Fresh Market helps feed and revitalize one Chicago community
Chicago-based studio Wheeler Kearns Architects designed the Go Green Community Fresh Market in Englewood. It is the first phase of a masterplan driven by the Inner-City Muslim Action Network (IMAN). It is in collaboration with the Resident Association of Greater Englewood (RAGE), Teamwork Englewood, and E.G. Woode to revitalize a Chicago neighborhood. The Fresh Market was one of six finalists in the 2020 Chicago Prize, recognized as a community resource that will help to develop a neighborhood long neglected by systemic disinvestment.
from Inhabitat - Green Design, Innovation, Architecture, Green Building https://ift.tt/qjxJIbV
0 notes
Text
Fresh Market helps feed and revitalize one Chicago community
Chicago-based studio Wheeler Kearns Architects designed the Go Green Community Fresh Market in Englewood. It is the first phase of a masterplan driven by the Inner-City Muslim Action Network (IMAN). It is in collaboration with the Resident Association of Greater Englewood (RAGE), Teamwork Englewood, and E.G. Woode to revitalize a Chicago neighborhood. The Fresh Market was one of six finalists in the 2020 Chicago Prize, recognized as a community resource that will help to develop a neighborhood long neglected by systemic disinvestment.
from Inhabitat - Green Design, Innovation, Architecture, Green Building https://ift.tt/hRwJrQe
0 notes
Text
Fresh Market helps feed and revitalize one Chicago community
Chicago-based studio Wheeler Kearns Architects designed the Go Green Community Fresh Market in Englewood. It is the first phase of a masterplan driven by the Inner-City Muslim Action Network (IMAN). It is in collaboration with the Resident Association of Greater Englewood (RAGE), Teamwork Englewood, and E.G. Woode to revitalize a Chicago neighborhood. The Fresh Market was one of six finalists in the 2020 Chicago Prize, recognized as a community resource that will help to develop a neighborhood long neglected by systemic disinvestment.
from Inhabitat - Green Design, Innovation, Architecture, Green Building https://ift.tt/Vwpi592
0 notes
Text
Fresh Market helps feed and revitalize one Chicago community
Chicago-based studio Wheeler Kearns Architects designed the Go Green Community Fresh Market in Englewood. It is the first phase of a masterplan driven by the Inner-City Muslim Action Network (IMAN). It is in collaboration with the Resident Association of Greater Englewood (RAGE), Teamwork Englewood, and E.G. Woode to revitalize a Chicago neighborhood. The Fresh Market was one of six finalists in the 2020 Chicago Prize, recognized as a community resource that will help to develop a neighborhood long neglected by systemic disinvestment.
from Inhabitat - Green Design, Innovation, Architecture, Green Building https://ift.tt/BwzUKRl
0 notes
Text
Fresh Market helps feed and revitalize one Chicago community
Chicago-based studio Wheeler Kearns Architects designed the Go Green Community Fresh Market in Englewood. It is the first phase of a masterplan driven by the Inner-City Muslim Action Network (IMAN). It is in collaboration with the Resident Association of Greater Englewood (RAGE), Teamwork Englewood, and E.G. Woode to revitalize a Chicago neighborhood. The Fresh Market was one of six finalists in the 2020 Chicago Prize, recognized as a community resource that will help to develop a neighborhood long neglected by systemic disinvestment.
from Inhabitat - Green Design, Innovation, Architecture, Green Building https://ift.tt/TB4FpXs
0 notes
Text
Windsor Residence, Florida
Windsor Residence, Florida Real Estate, US Architecture and Interior design, Images
Windsor Residence in Florida
May 30, 2022
Architecture: Wheeler Kearns Architects
Location: Windsor, Florida, USA
Photos by Tom Harris
Windsor Residence, FL
Traditional yet spare architectural forms make up this winter retreat for interior designer and homeowner, Britt Taner, and her family of five.
Located in the seaside planned community of Windsor, Florida, the Windsor Residence project follows strict requirements set by the township. The design guidelines are derived from vernacular Anglo-Caribbean sources to encourage the simultaneous time-honored values of community and privacy while being responsive to the semi-tropical environment.
Although limited in size and aesthetic range, the home maintains simple, direct forms. Four pavilion volumes of varying scale, shape, and function are arranged around a pool and courtyard oriented to the sun. Roofs are steeply pitched with broad overhangs, complying with guidelines while maintaining their purest distinct form.
Entry into the home begins through a landscaped entry court along the west side of the site that doubles as guest parking in between a colonnade of palms atop crushed gravel. A white stucco retaining wall extends from the back of an open-air pool pavilion to guard the entrance into the courtyard and procession to the main door.
Composed entirely of a white masonry wall and punched openings, the pool pavilion’s exposed structural roof framing is the most primitive expression of the building type, removed from any function other than shade from the sun, shelter from the rain, and privacy from the street.
It stands opposite the living-dining pavilion, a more developed form that nonetheless maintains simplicity and features a singular interior volume that echoes the balanced, symmetrical shapes of the exterior. This volume mediates between the private courtyard and distant views of the landscape and town center to the east, making it perfect for both family time entertaining.
Functional family spaces of kitchen, baths, bedrooms, and closets are housed in a two-story pavilion to the north, open to the sun and courtyard to the south. Additionally, a separate guest suite is tucked under the roof of the garage-pavilion. A row of privacy hedges and columnar trees complete the enclosure of the courtyard.
Highlights include:
• Design guidelines derived from vernacular Anglo-Caribbean sources that are responsive to the semi-tropical environment.
• Simple, direct forms with four pavilion volumes of varying scale, shape, and function arranged around a pool and courtyard oriented to the sun.
• Fun, lively interiors blending vintage finds, like a 1920s brass cocktail table from Paris, with contemporary design elements, including Bulthaup custom countertop, cabinetry and dining table, Carl Hansen CH56 bar stools, Knoll Barcelona chairs and Flos table lamps.
Windsor Residence in Florida, USA – Building Information
Year: 2018
Design: Wheeler Kearns Architects – https://wkarch.com/
WKA Team: Tom Bader, AIA LEED AP, Principal Architect and Chris-Annmarie Spencer, AIA NOMA, Project Architect
Consultants General Contractor: Croom Construction
Structural Engineer: M L Engineering Inc.
HVAC: ProCalcs, LLC
Interiors: Britt Taner
Photography: Tom Harris
Windsor Residence in Florida images / information received 300522
Location: Windsor, Florida, United States of America
Florida Architectural Designs
Florida Building Designs
Norton Museum of Art, West Palm Beach
Design: Foster + Partners, Architects, UK
photo : Nigel Young/ Foster + Partners
Norton Museum of Art, West Palm Beach
Miami Architecture Designs – chronological list
Miami Architecture Tours by e-architect : exclusive guided walks
Embry Riddle Aeronautical University Student Union, Daytona Beach
Design: ikon.5 architects
photograph : Brad Feinknopf
Embry Riddle Aeronautical University Student Union
La Clara, West Palm Beach, FL, USA
Design: Hariri Pontarini Architects
image from architects firm
La Clara Apartments in West Palm Beach, Florida
Florida Architecture
American Office Buildings
American Architecture
American Architects
Comments / photos for the Windsor Residence in Florida designed by Wheeler Kearns Architects page welcome
The post Windsor Residence, Florida appeared first on e-architect.
0 notes
Photo
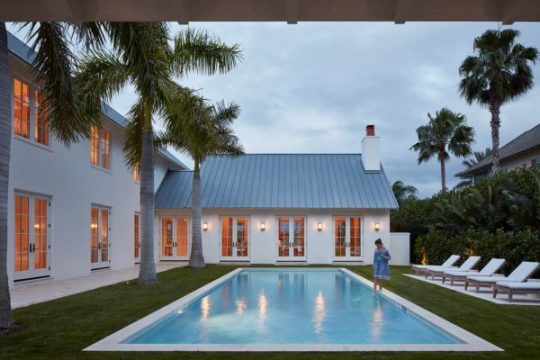
Color-Filled Windsor Residence in Florida Designed by Wheeler Kearns Architects Visit #DesignDaily for more #architecture and #design DesignDaily.net #architect #interiordesign #designer #home #homedecor #landscape #house #decor #building — view on Instagram https://scontent-lga3-1.cdninstagram.com/v/t51.2885-15/279900569_1159171334937282_2700015306835373595_n.jpg?_nc_cat=107&ccb=1-5&_nc_sid=8ae9d6&_nc_ohc=_qBjxLhLuUkAX-uTZF-&_nc_ht=scontent-lga3-1.cdninstagram.com&edm=ANo9K5cEAAAA&oh=00_AT-_9Wan9KIkDBuGVQT54FtY8Uq_3YX24ejIoCn99PIIVw&oe=6276BE84
0 notes
Photo


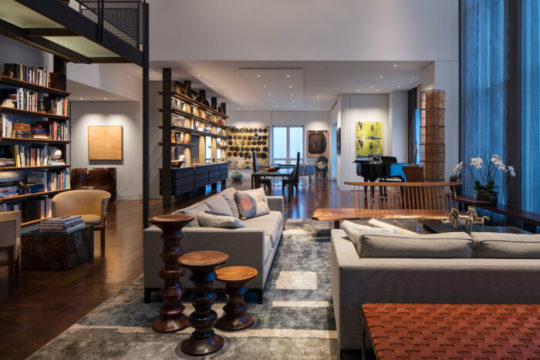
0 notes
Photo
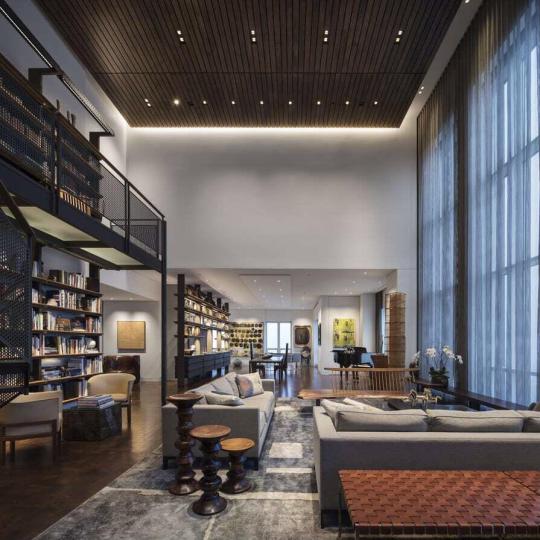
Living Area. Chicago, Illinois. Penthouse apartment designed by: Wheeler Kearns Architects. Photo by: Tom Rossiter. [736x736]. For art collectors.
8 notes
·
View notes
Photo
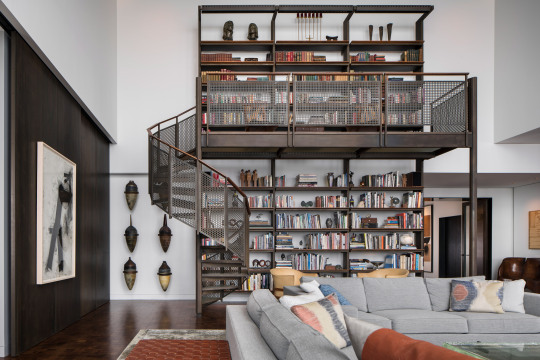


Residence for Two Collectors, Chicago, United States,
Wheeler Kearns Architects with Sharlene Young of Symbiotic Living
#art#design#interiors#interior design#Architecture#mezzanine#penthouse#chicago#spiral staircase#stairway#stairwell#staircase#Balustrades & Handrails#wheeler kearns#symbiotic living#luxury lifestyle#luxury home#luxury pad#collectors
39 notes
·
View notes
Photo
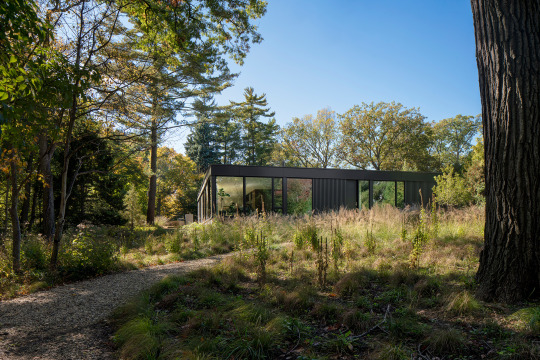
A single-story, rectangular house thoughtfully nestled in a natural landscape. uilt in a beautiful area in Highland Park, Illinois, Ravine House is a contemporary house that brings its inhabitants closer to nature. Chicago-based firm Wheeler Kearns Architects designed the dwelling for a couple See more: https://www.gessato.com/ravine-house/
2 notes
·
View notes
Link
#modern houses#wheeler kearns architects#steve hall#hedrich blessing#suns end#suns end retreat#harbert michigan#lake michigan#white house#terrace
0 notes
Photo

(via Richard_Gray_Gallery_06.jpg (1500×1000))
https://www.archdaily.com/895996/richard-gray-gallery-warehouse-wheeler-kearns-architects/5b19b157f197cc4e61000067-richard-gray-gallery-warehouse-wheeler-kearns-architects-photo
1 note
·
View note