Photo
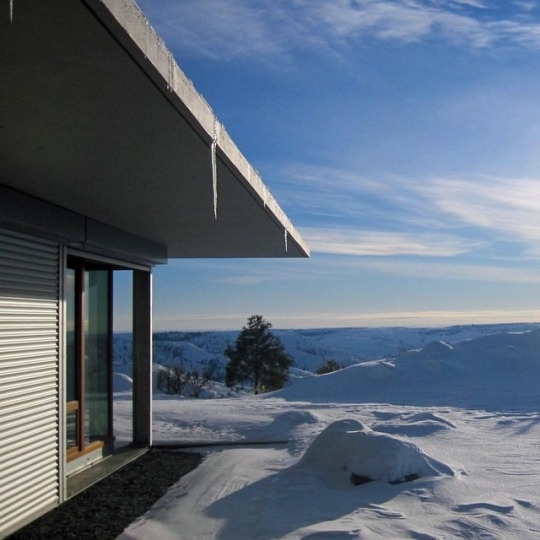
Nighthawk Retreat: Eastern Cascades, Washington . . The double layer of roll down shutters + windows allows the owners of this earth-sheltered vacation home to adjust the house to the climate and sun position whether it’s the heat of summer or cold of winter. The shutters provide extra insulation, sun screening, fire protection, and security. Plus a great sound as they go up and down. . . #EarthSheltered #OffTheGrid #ConcreteHome #ConcreteHouse #Icicle #RollDownShutters
0 notes
Photo
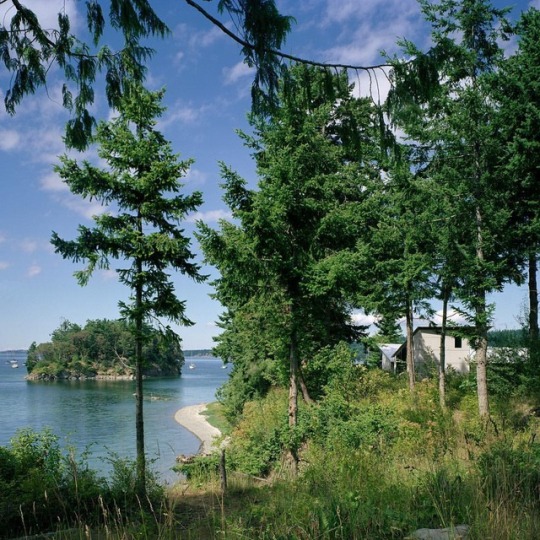
Port Hadlock Cabin: Port Hadlock, Washington . . We had to deal with a myriad of site constraints and regulations in situating this waterfront cabin - shoreline, steep slope, wetlands, stream, eagle habitat... . . Built by RMG Construction Photo by @PhotoboyStuff (at Port Hadlock, Washington)
0 notes
Photo
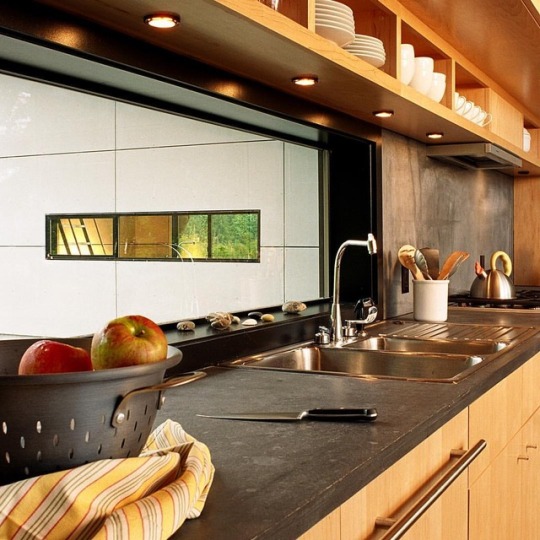
Port Hadlock Cabin: Port Hadlock, Washington . . #FireSlate #KitchenCounter, #MapleCabinets, and dueling #HorizontalSlot #AluminumWindows. . Built by RMG Construction Photo by @PhotoboyStuff . . #Minerit #MilgardWindows @MilgardWindowsDoors (at Port Hadlock, Washington)
0 notes
Photo
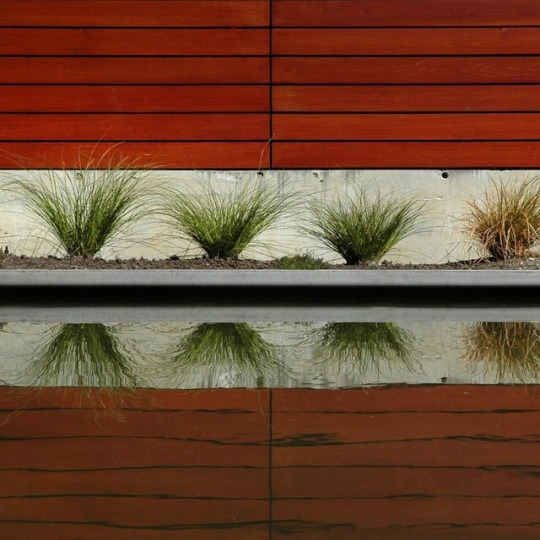
Meadow Creek House: Seattle, Washington . . #ReflectingPool detail with #StainlessSteel #FloatingEdge, wild grasses, concrete, and stained cedar siding. . . Built by dBoone Construction Photo by Jim Van Gundy @PhotoboyStuff (at Seattle, Washington)
0 notes
Photo
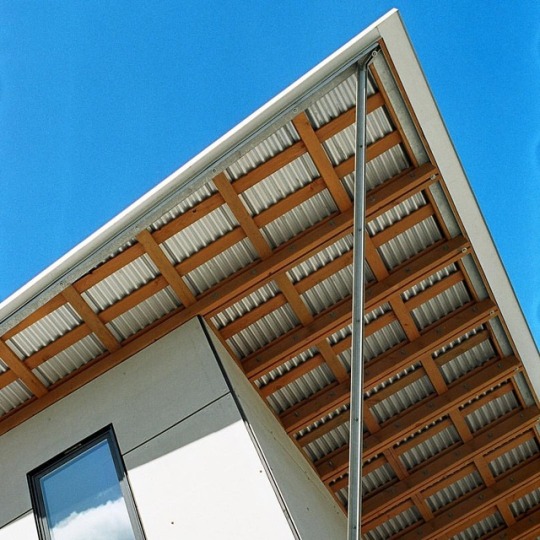
Port Hadlock Cabin: Port Hadlock, Washington . . The design intent was to create a thin roof edge and rich texture of the #ExposedFraming pattern against the underside of the #Galvanized #CorrugatedRoofing. It took a little work to #module out the #rafters and #purlins, but we worked it out on paper and the contractor got it to work out in the field. . . Built by RMG Construction Photo by Jim Van Gundy @PhotoboyStuff . #Strut #MineritHD #StainedCedar (at Port Hadlock, Washington)
0 notes
Photo
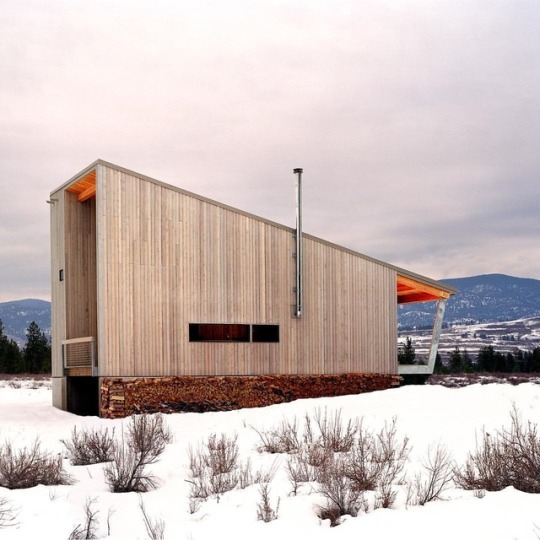
Methow Cabin: Winthrop, Washington . . A small retreat serving as a base for cross-country skiing and mountain biking. To minimize the risk of leaks in snow country, the metal roof has no penetrations - the wood stove is vented out the side and up, and the plumbing and radon vents are "tail pipes" poking out the high end of the side wall. . . Built by RMG Construction Photo by Jim Van Gundy @PhotoboyStuff . #CedarSiding #GLB #WoodDecking #LeakPrevention (at Winthrop, Washington)
0 notes
Photo
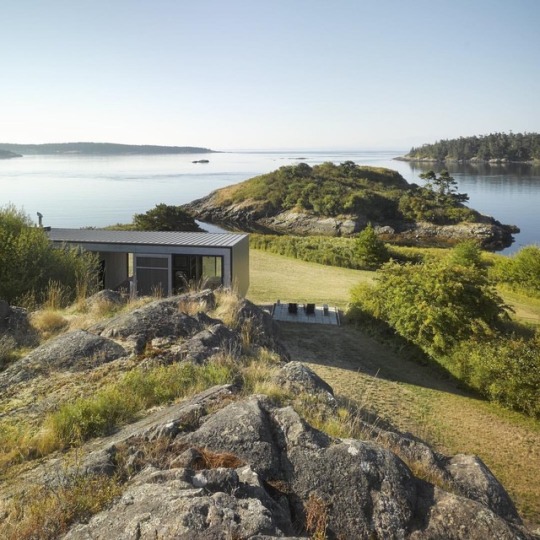
Lopez Island Cabin: Lopez Island, Washington . . A small vacation home nestled against a rocky outcropping, overlooking the sweeping maritime view. . . Featured in @gray_magazine and “The New Small House” by @khsinstagram . . Built by RMG Construction (at Lopez Island, Washington)
0 notes
Photo
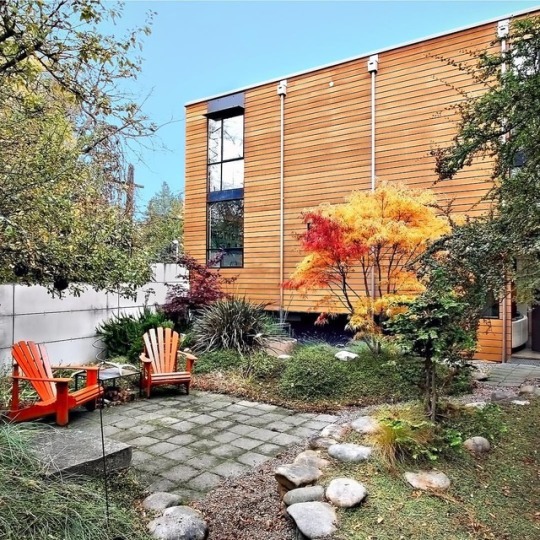
Mathieson Residence: Seattle, Washington . . The solid #FiberCementPanel fence and the house itself create this private courtyard, shielded from the arterial intersection and bus stop just beyond. . . Built by RMG Construction + #SweatEquity (at Queen Anne, Seattle)
0 notes
Photo
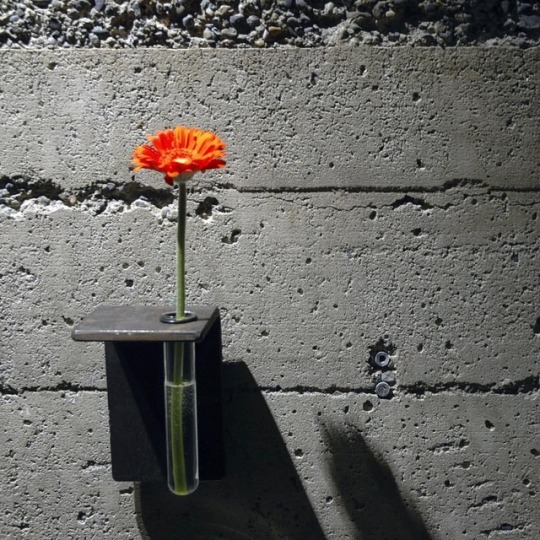
Brooks Dental Studio: Tacoma, Washington . . Each operatory is brightened with a flower placed in a wall mounted custom #BudVase, in keeping with Doctor Jamie’s desire for a spa-like feel in the office. Not what you’d typically expect from your dentist. . . #TestTube + #O-Ring + #BentSteelPlate on #SandBlastedConcrete. . . Photo by Jim Van Gundy @PhotoboyStuff Great Teeth by @BrooksDentalStudio (at Tacoma, Washington)
0 notes
Photo
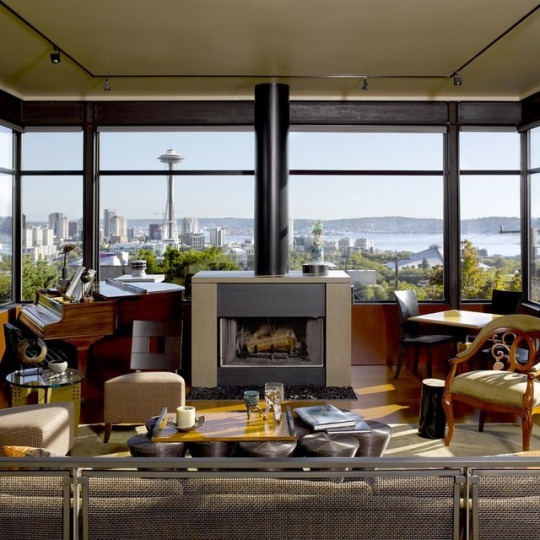
Hensel-Jennings Residence: Seattle, Washington . . #UpsideDownHouse with the living room on the top floor to take advantage of the #SpaceNeedle, #ElliottBay, and mountain views. A dramatic stair (and an elevator) take you from the entry to the view upstairs. . . Built by RMG Construction #InteriorDesign by Hensel Design Studios #ArchitecturalPhotography by @AlexHayden_Photographer (at Queen Anne, Seattle)
0 notes
Photo
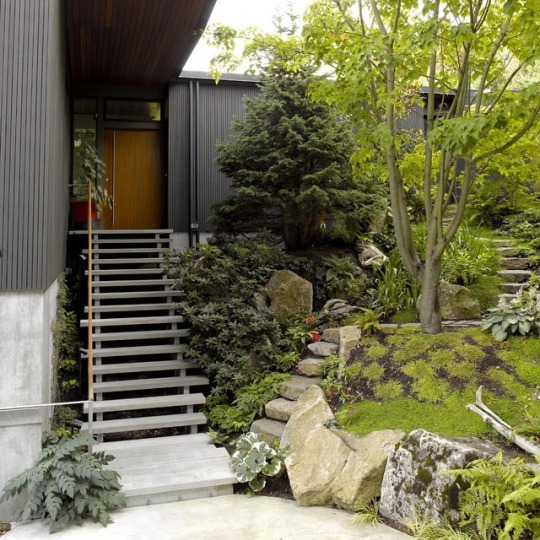
Boat Bay House: Seattle, Washington . . #PrecastConcrete and #GalvanizedSteel entry stair contrasting with a natural stone stair up and through the garden. . . Built by @EhConstructionCo Landscape Design by Maggie Payne Photo by @AlexHayden_Photographer (at Seward Park, Seattle)
0 notes
Photo
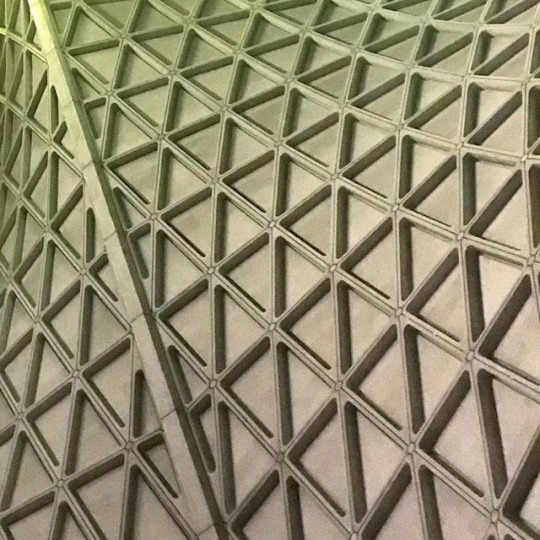
Cathedral of St Mary of the Assumbption by Pietro Belluschi & Pier-Luigi Nervi, 1965-1970 . . A great collaboration between the architect and structural engineer results in a textured ceiling formed by the roof’s structural system. . .
#PietroBelluschi #PierLuigiNervi #SanFranciscoArchitecture (at San Francisco, California)
0 notes
Photo
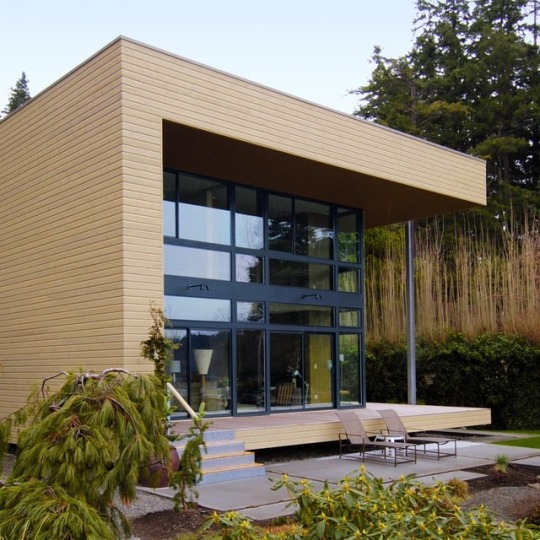
Morley Residence: Poulsbo, Washington . . The design is a simple shell - a cedar clad box without openings - that has been “carved-out” to expose the sheltered interior while creating covered outdoor spaces at the entry and waterside porch. A screening element to the west protects the privacy of these spaces and doubles as a barbeque niche. From inside, the overall effect is one of total seclusion. Outside it isn't bad either. . #Porch #Terrace #CedarSiding . Photo by Michael Jensen Photography (at Poulsbo, Washington)
0 notes
Photo
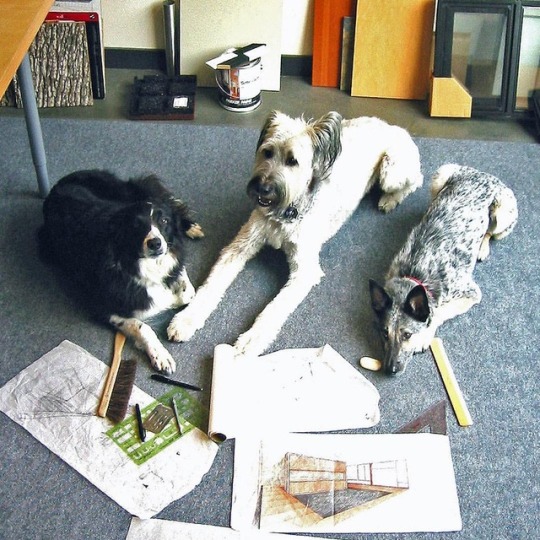
Flynn, Fred, & Cody: E|FA Office . . Who needs architects when you have #OfficeDogs? This was a few years ago. We miss these guys. (at Queen Anne, Seattle)
0 notes
Photo
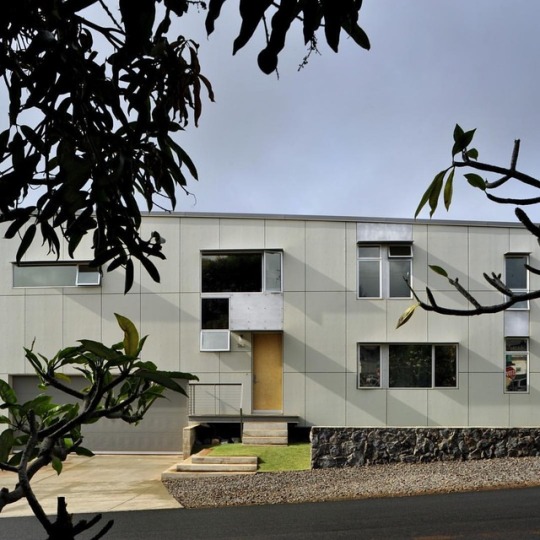
Maunaloa House: Honolulu, Hawaii . . A shared residence for two sisters, with separate stacked sleeping-quarters on one side of the entry and a shared living space on the other. . . Photo by Jim Van Gundy @PhotoboyStuff (at Honolulu, Hawaii)
0 notes
Photo
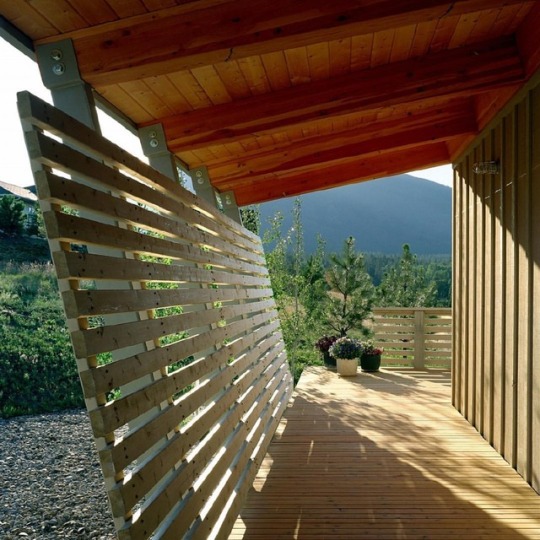
Hamilton Residence: Hamilton, Montana . . Wood lattice privacy screen, supported by steel struts tipped to match the slope of the roof. . #FrontPorch #WoodLattice #PrivacyScreen #Glulam #GLB #Decking #CedarSiding . . Photo by Jim Van Gundy @PhotoboyStuff (at Hamilton, Montana)
0 notes
Photo
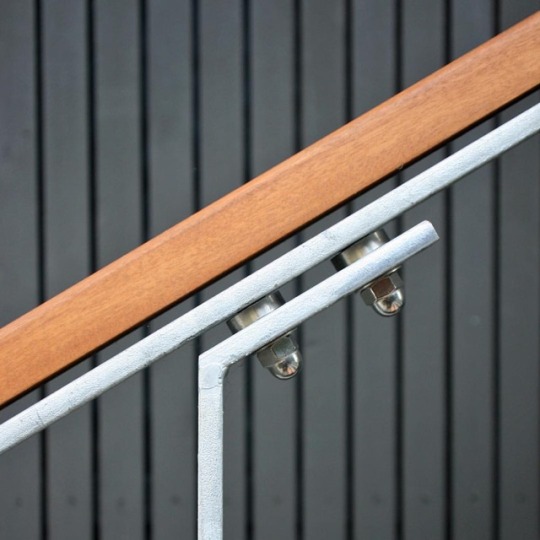
Exterior Handrail Detail - Boat Bay House: Seattle, Washington . . Air space between the #Garapa #WoodRailing and the #StainlessSteel #FlatBar eliminates trapped moisture and promotes longevity. . . #LetItBreathe . . Built by @EhConstructionCo (at Seward Park, Seattle)
0 notes