Photo
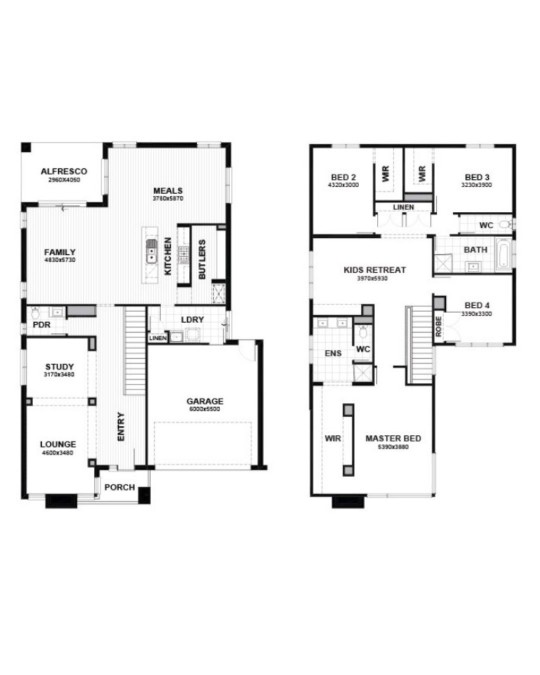
"I'm looking for a 4 bed double-storey plan, with 3 living areas, butlers pantry in the kitchen and good size master upstairs at the front, also WIR's in the kids bedrooms too. To suit a 14m frontage." (Enquiry earlier in the week in Riverhills Estate, Wollert) Introducing the Melrose 36 by @sherridonhomes. #newhomebuild #houseplan #homeshelf #riverhillsestate #wollert #floorplans #instaconstruction #followourbuild #mydreamhome #homebuilding #buildingdesign #newhomeconstruction #melbournehomes #melbournebuilders #newhomedesign #doublestorey #doublestoreyhome #housedesign https://www.instagram.com/p/CIY_Ah5FqNY/?igshid=14sja9pv6i83k
#newhomebuild#houseplan#homeshelf#riverhillsestate#wollert#floorplans#instaconstruction#followourbuild#mydreamhome#homebuilding#buildingdesign#newhomeconstruction#melbournehomes#melbournebuilders#newhomedesign#doublestorey#doublestoreyhome#housedesign
0 notes
Photo
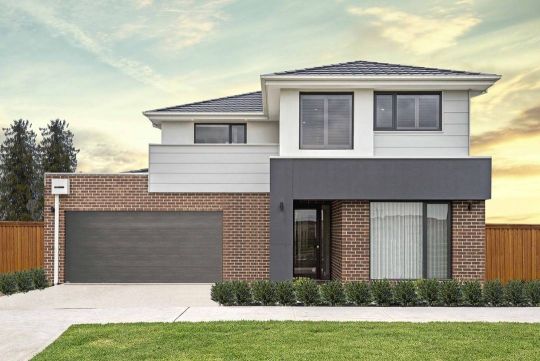
The impressive Newport facade by @bentleyhomesaust makes a bold statement from the street, with a combination of brick, cladding and render. So many colour combinations, endless possibilities! On display in Aurora Estate, Wollert. #facadelovers #melbournehomes #homeshelf #wollert #auroraestate #australianhomes #designinspo #facade #doublestorey #doublestoreyhome #housefacade #builder #newhome #contemporaryhomes #newhomeconstruction #luxuryhome #exterior https://www.instagram.com/p/CIQGIWiFfLl/?igshid=1co7cktzmrhdr
#facadelovers#melbournehomes#homeshelf#wollert#auroraestate#australianhomes#designinspo#facade#doublestorey#doublestoreyhome#housefacade#builder#newhome#contemporaryhomes#newhomeconstruction#luxuryhome#exterior
0 notes
Photo
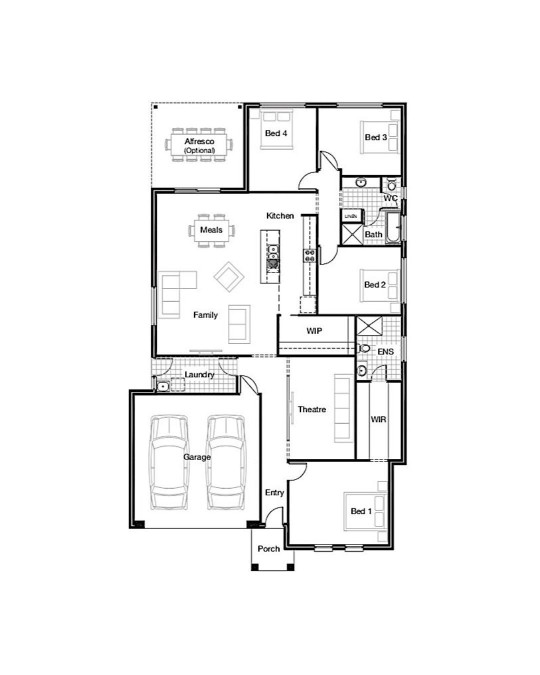
The Courtyard 235 by #affordablefamilyhomes is well designed for family living. Suitable for a 14m frontage, the 25sq 4 bed home features the master at the front, a theatre room positioned away from the kid's bedrooms, and a central kitchen with a large WIP overlooking the family meals/area. With optional covered alfresco this plan can be customised to suit any design changes you need. Displays open in Wollert. #dreamhome #houseplan #homeshelf #widefrontage #lyndarumnorthestate #wollert #constructionlife #findabuilder #designinspiration #mydreamhome #findyourdreamhome #buildingahouse #builders #newhomes #dreamhouse #uniquedesign #buildyourdreamhome #houseplans #floorplan #builder #newhomedesign https://www.instagram.com/p/CINd34SnZyk/?igshid=1x5xnkol16ycu
#affordablefamilyhomes#dreamhome#houseplan#homeshelf#widefrontage#lyndarumnorthestate#wollert#constructionlife#findabuilder#designinspiration#mydreamhome#findyourdreamhome#buildingahouse#builders#newhomes#dreamhouse#uniquedesign#buildyourdreamhome#houseplans#floorplan#builder#newhomedesign
0 notes
Photo

House Plans Under 20sq ⭐ Here's a list of our favourites. Image 1. Brampton 200 by @bentleyhomesaust, 19.94sq, to suit a minimum 12.5m x 25m block size. Image 2. Alden 20 by @sherridonhomes, 19.62sq, to suit a 12.5m x 25m block size. Image 3. Avant Garde 19 by @truevaluehomes_aus, 19.21sq, to suit a minimum 10.5m x 26m block size. Image 4. Jasmine 1905 by @dulgerhomes, 19.05sq, to suit a minimum 12.5m x 25m block size. Image 5. Clarence 196 by @omniahomes, 19.69sq, to suit a minimum 12.5m x 25m block size.DM with any questions. #floorplans #newhomebuild #homeshelf #houseplan #instaconstruction #followourbuild #mydreamhome #homebuilding #buildingdesign #newhomeconstruction #melbournehomes #melbournebuilders #newhomedesign #doublestorey #doublestoreyhome #housedesign #designinspiration #followourbuild #homebuilding #buildingahouse #builders #newhome #dreamhouse #buildersmelbourne #australianhomes #melbourne #australiandesign #realestate #homedesigners (at Melbourne, Victoria, Australia) https://www.instagram.com/p/CIF-xKWlFzg/?igshid=98qwuv6hx0fe
#floorplans#newhomebuild#homeshelf#houseplan#instaconstruction#followourbuild#mydreamhome#homebuilding#buildingdesign#newhomeconstruction#melbournehomes#melbournebuilders#newhomedesign#doublestorey#doublestoreyhome#housedesign#designinspiration#buildingahouse#builders#newhome#dreamhouse#buildersmelbourne#australianhomes#melbourne#australiandesign#realestate#homedesigners
0 notes
Photo
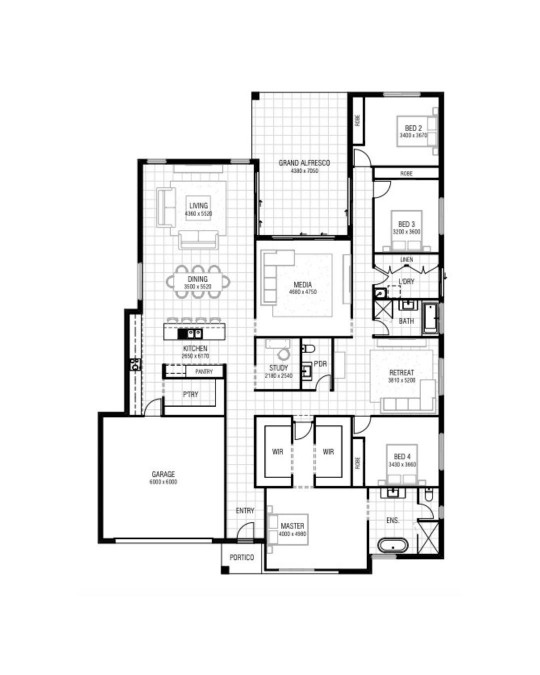
Here's the Fountain, a large 4 bed plan from @dc.living. Suitable for a 20m+ frontage this 345sqm / 37sq home features 3 living areas, a handy home office/study area, a generous master suite at the front of the home, and a large covered alfresco area. Quality inclusions provided throughout with fixed pricing and guaranteed build time for peace of mind. #dreamhome #houseplan #homeshelf #constructionlife #findabuilder #designinspiration #mydreamhome #findyourdreamhome #buildingahouse #builders #newhomes #dreamhouse #uniquedesign #modernhouse #modern #buildyourdreamhome #melbournebuilders #houseplans #floorplan #builder #newhomedesign #australianhomes #australiandesign #brisbane #brisbanebuilder (at Brisbane, Queensland, Australia) https://www.instagram.com/p/CH4t08_lC2G/?igshid=1vqnjorob175i
#dreamhome#houseplan#homeshelf#constructionlife#findabuilder#designinspiration#mydreamhome#findyourdreamhome#buildingahouse#builders#newhomes#dreamhouse#uniquedesign#modernhouse#modern#buildyourdreamhome#melbournebuilders#houseplans#floorplan#builder#newhomedesign#australianhomes#australiandesign#brisbane#brisbanebuilder
0 notes
Photo
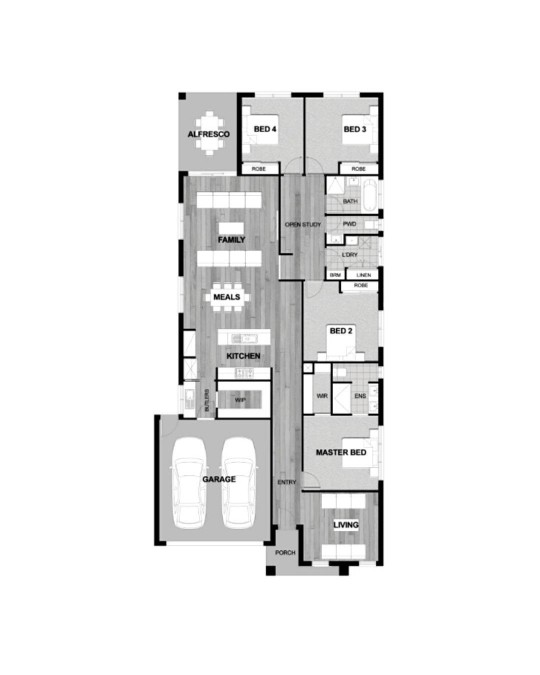
"I'm looking for a 4 bed plan, with study, 2 living areas and covered alfresco, for a 12.5m frontage." (Enquiry over the weekend in M.Greenvale Estate, Greenvale) Introducing the Kirwan 250 by @dulgerhomes . #findyourdreamhome #houseplan #homeshelf #greenvale #melbourne #geelong #ballarat #gippsland#designinspiration #dreamhomes #mydreamhome #buildingahouse #builders #newhomes #melbournehome #buildyourdreamhome #houseplans #floorplan #builder #newhomedesign (at Greenvale, Victoria, Australia) https://www.instagram.com/p/CHuVEvLjrim/?igshid=omnghqeuq2nd
#findyourdreamhome#houseplan#homeshelf#greenvale#melbourne#geelong#ballarat#gippsland#designinspiration#dreamhomes#mydreamhome#buildingahouse#builders#newhomes#melbournehome#buildyourdreamhome#houseplans#floorplan#builder#newhomedesign
0 notes
Photo

The Olivia by @truevaluehomes_aus is a 22sq 4 bed plan, suitable for a 12.5m frontage. Shown here with study and master bedroom at the front of the home, central kitchen with WIP and covered alfresco area. Their Advantage Plus Promotion includes fixed site costs (up to 1000mm fall), 2590mm ceiling height, Flooring, Stone and Appliances Packs, plus a Lifetime Structural Guarantee. #newhomebuild #houseplan #homeshelf #floorplans #instaconstruction #followourbuild #mydreamhome #homebuilding #buildingdesign #newhomeconstruction #melbournehomes #melbournebuilders #newhomedesign #housedesign #buildyourdreamhome #dreamhouse #designinspiration #australianhomes #australiandesign #melbourne #followourbuild #homebuilding https://www.instagram.com/p/CHpaunfAwra/?igshid=xz98fm8cg5x7
#newhomebuild#houseplan#homeshelf#floorplans#instaconstruction#followourbuild#mydreamhome#homebuilding#buildingdesign#newhomeconstruction#melbournehomes#melbournebuilders#newhomedesign#housedesign#buildyourdreamhome#dreamhouse#designinspiration#australianhomes#australiandesign#melbourne
0 notes
Photo

Lovely feedback. 😊 Som enquired last week, we helped arrange plans and pricing for his upcoming build. He was looking for a double storey, 4 bed design to suit his budget and 14mx22m lot size in Greenvale, Melbourne. #buildingtips #newhomebuild #homeshelf #findyournewhome #buildingtips #homeshelf https://www.instagram.com/p/CHi6WTJnbC7/?igshid=1iauu1px6mhdq
0 notes
Photo

So good to hear that the majority of display homes in Melbourne will be open this weekend. Best to still call ahead to double-check if an appointment is needed. Btw, I'm in love with this home. The Spinifex double-storey design by @beachwoodhomes is open this weekend, on display at the Canpoy Estate, Cranbourne. #displayhome #melbournebuilder #homeshelf #canopyestate #cranbourne #interiorinspo #interiorlovers #homeinspiration #interiordetails #housedesign #designinspiration #homegoals #designinspo #interiorlovers #interiorinspo #homedesign #homeinspiration #melbournehomes #livingroominspo #livingroomdesign #diningroominspo #displayhomes #displayhomesmelbourne https://www.instagram.com/p/CHPp4rZjF5F/?igshid=1u4mhu8rbgye9
#displayhome#melbournebuilder#homeshelf#canopyestate#cranbourne#interiorinspo#interiorlovers#homeinspiration#interiordetails#housedesign#designinspiration#homegoals#designinspo#homedesign#melbournehomes#livingroominspo#livingroomdesign#diningroominspo#displayhomes#displayhomesmelbourne
0 notes
Photo
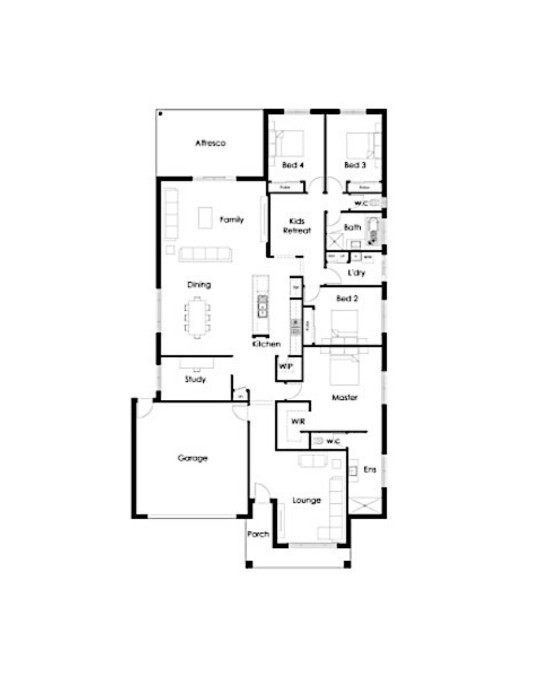
The Barwon 32 by @highmark_homes is a single storey plan ideal for a growing family. This 32sq home has 3 living areas, study, central kitchen with WIP and a large covered alfresco. Best suited to a minimum 15m frontage. #newhomebuild #houseplan #homeshelf #floorplans #instaconstruction #followourbuild #mydreamhome #homebuilding #buildingdesign #newhomeconstruction #melbournehomes #melbournebuilders #newhomedesign #housedesign #builders #buildingahouse #buildyourdreamhome #designinspiration https://www.instagram.com/p/CHKR9BKjDcu/?igshid=l63gn9qyv26f
#newhomebuild#houseplan#homeshelf#floorplans#instaconstruction#followourbuild#mydreamhome#homebuilding#buildingdesign#newhomeconstruction#melbournehomes#melbournebuilders#newhomedesign#housedesign#builders#buildingahouse#buildyourdreamhome#designinspiration
0 notes
Photo
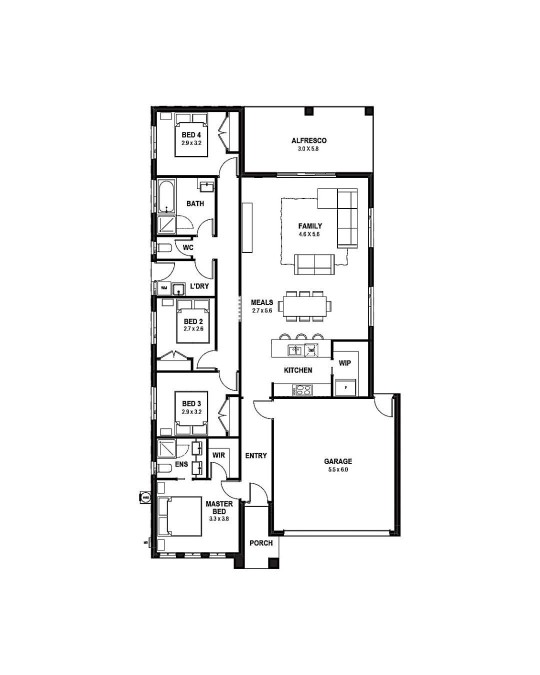
"I'm looking for a 4 bed plan, around 20-25sq, with 1 large living area and alfresco, for 12.5m frontage." (Enquiry earlier this week in The Junction Estate, Botanic Ridge) Introducing the Mayweather 23 by @buildfirstplace. Upgrade specials available now and contracts within 24 hours! Conditions apply. #firsthome #houseplan #homeshelf #botanicridge #melbournerealestate #firsthomebuyer #firstbuild #firsthomebuilders #floorplan #instaconstruction #designinspiration #followourbuild #mydreamhome #homebuilding #buildingahouse #builders #newhomes #dreamhouse #uniquedesign #melbournehomes #buildyourdreamhome #buildersmelbourne #melbournebuilders #newhomedesign #housedesign (at Botanic Ridge) https://www.instagram.com/p/CG9m6sJAH_o/?igshid=1cz2f8r8qj1pk
#firsthome#houseplan#homeshelf#botanicridge#melbournerealestate#firsthomebuyer#firstbuild#firsthomebuilders#floorplan#instaconstruction#designinspiration#followourbuild#mydreamhome#homebuilding#buildingahouse#builders#newhomes#dreamhouse#uniquedesign#melbournehomes#buildyourdreamhome#buildersmelbourne#melbournebuilders#newhomedesign#housedesign
0 notes
Photo
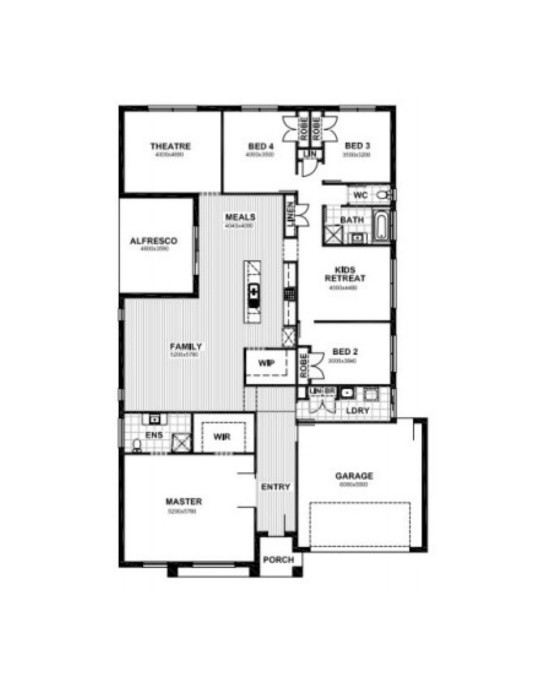
Suitable for a wide 16m frontage the Tamson by @sherridonhomes has some great features. This 33sq / 307.16m² plan has a generous master bedroom at the front of the home, central kitchen with WIP overlooking the alfresco courtyard, theatre room at the rear, plus zoned bedrooms with kids retreat/playroom. Available across Melbourne, Geelong, Ballarat and now in the Gippsland region. #findyourdreamhome #houseplan #homeshelf #melbourne #geelong #ballarat #gippsland #designinspiration #dreamhomes #mydreamhome #buildingahouse #builders #newhomes #melbournehome #buildyourdreamhome #houseplans #floorplan #builder #newhomedesign https://www.instagram.com/p/CGwnqV5AtSu/?igshid=s8u9lxfrnkiz
#findyourdreamhome#houseplan#homeshelf#melbourne#geelong#ballarat#gippsland#designinspiration#dreamhomes#mydreamhome#buildingahouse#builders#newhomes#melbournehome#buildyourdreamhome#houseplans#floorplan#builder#newhomedesign
0 notes
Photo

If you’re looking for more options to build your dream home, we have 1000’s of plans online all in one place. No more endless searching on google!! 🤯 Browse new house plans and build pricing online from builders Australia wide. We can even quickly help to narrow down your search and find options that exactly suit your home requirements, land size, and location! ✨ New land estate builds ✨ Sloping blocks ✨ Irregular blocks ✨ Custom builds ✨ Knockdown rebuilds ✨ Inner suburbs builds ✨ Acreage home builds ✨ Duplex or townhouse development builds Link in bio. Or DM me and I'll help find you plans that suit. #newbuilds #houseplans #homeshelf #melbournebuilders #adelaidebuilder #sydneybuilder #brisbanebuilder #findabuilder #homebuyersboast #newbuildhome #landtitling #buildingtips #firsthomebuyer #buildingahome #newhomebuild #newhomebuilder #designtips #housedesignideas #findanewhome #firsthome #housegoals #homebuild (at Australia) https://www.instagram.com/p/CGs1lBjlqt5/?igshid=azxv0pe4gmsz
#newbuilds#houseplans#homeshelf#melbournebuilders#adelaidebuilder#sydneybuilder#brisbanebuilder#findabuilder#homebuyersboast#newbuildhome#landtitling#buildingtips#firsthomebuyer#buildingahome#newhomebuild#newhomebuilder#designtips#housedesignideas#findanewhome#firsthome#housegoals#homebuild
0 notes
Photo
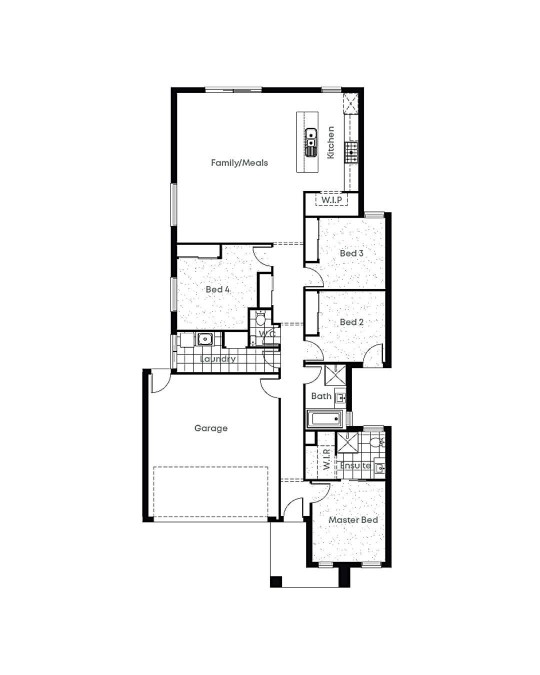
Here's the Havana by @avidahomesau, a 4 bed 19sq plan suited to a 10.5m frontage. Featuring a large open family meals area and kitchen with WIP and option of window splashback. Turnkey inclusions like fencing, driveway, landscaping, air-con, window treatments, and alarm system all provided as standard. #firsthome #houseplan #homeshelf #melbournerealestate #firsthomebuyer #firstbuild #firsthomebuilders #floorplan #instaconstruction #designinspiration #followourbuild #mydreamhome #homebuilding #buildingahouse #builders #newhomes #dreamhouse #uniquedesign #melbournehomes #buildyourdreamhome #buildersmelbourne #melbournebuilders #newhomedesign #housedesign https://www.instagram.com/p/CGoyYgOlSEt/?igshid=c1p81y4h9ioj
#firsthome#houseplan#homeshelf#melbournerealestate#firsthomebuyer#firstbuild#firsthomebuilders#floorplan#instaconstruction#designinspiration#followourbuild#mydreamhome#homebuilding#buildingahouse#builders#newhomes#dreamhouse#uniquedesign#melbournehomes#buildyourdreamhome#buildersmelbourne#melbournebuilders#newhomedesign#housedesign
0 notes
Photo
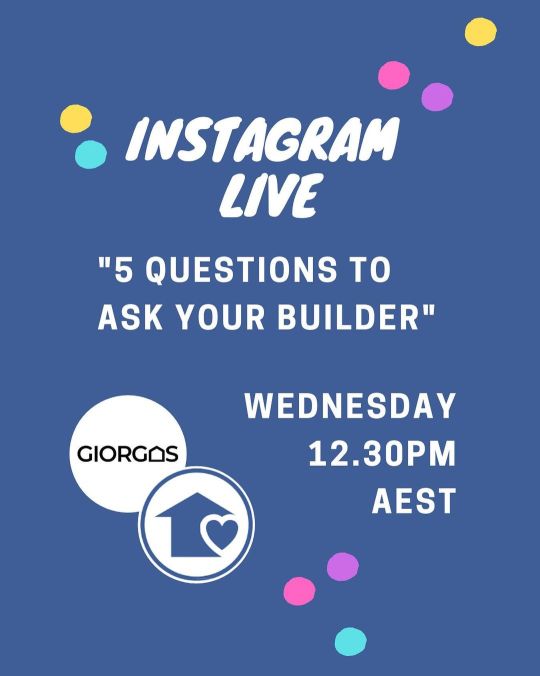
With many of you taking advantage of the Australian Homebuilder Grant, chances are you will be signing your contract soon! There’s a few questions you should be asking your builder before you sign. I’ll be running through them for you live on Wednesday 12.30PM and I’ve invited @giorgos.tm to join in and provide some valuable insights too. #buildingtips #newhome #homeshelf #constructionlife #findabuilder #mydreamhome #findyourdreamhome #buildingahouse #builders #newhomes #dreamhouse #buildyourdreamhome #newhomedesign https://www.instagram.com/p/CGkESAqFr3y/?igshid=1f5gfecpv3gtd
#buildingtips#newhome#homeshelf#constructionlife#findabuilder#mydreamhome#findyourdreamhome#buildingahouse#builders#newhomes#dreamhouse#buildyourdreamhome#newhomedesign
0 notes
Photo

With many of you taking advantage of the Australian Homebuilder Grant, chances are you will be signing your contract soon! There’s a few questions you should be asking your builder before you sign. I’ll be running through them for you live on Wednesday 12.30PM and I’ve invited @giorgos.tm to join in and provide some valuable insights too. #buildingtips #newhome #homeshelf #constructionlife #findabuilder #mydreamhome #findyourdreamhome #buildingahouse #builders #newhomes #dreamhouse #buildyourdreamhome #newhomedesign https://www.instagram.com/p/CGkESAqFr3y/?igshid=1f5gfecpv3gtd
#buildingtips#newhome#homeshelf#constructionlife#findabuilder#mydreamhome#findyourdreamhome#buildingahouse#builders#newhomes#dreamhouse#buildyourdreamhome#newhomedesign
0 notes
Photo
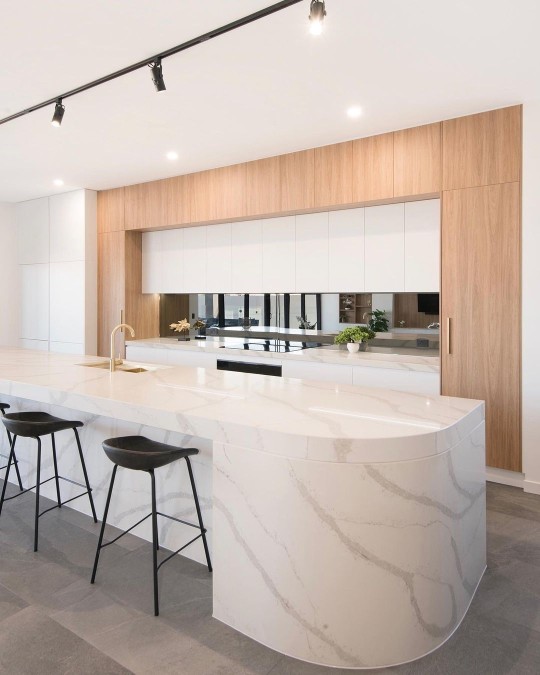
Check out that curved stone bench! Loving the simple colour palette in this kitchen and the way the timber cabinets frame the space beautifully. Builder @homesbycma Cabinetry @hammertimekitchens Stone @smartstoneaustralia #interiorlovers #australiandesign #designerhomeshelf https://www.instagram.com/p/CGcEP7sj_SM/?igshid=26fhno43vclo
0 notes